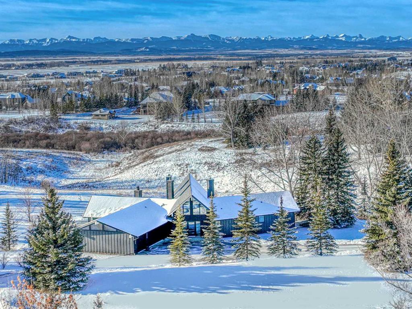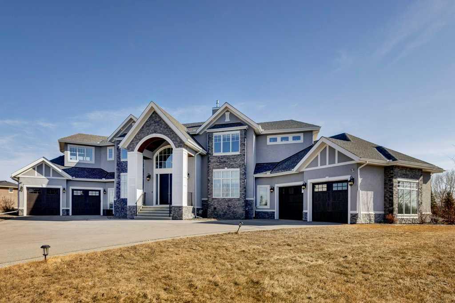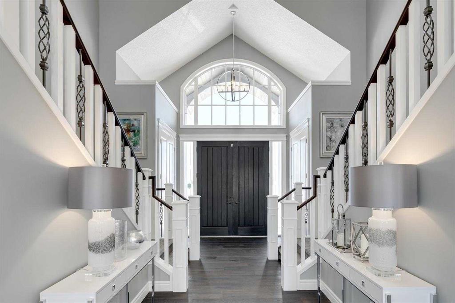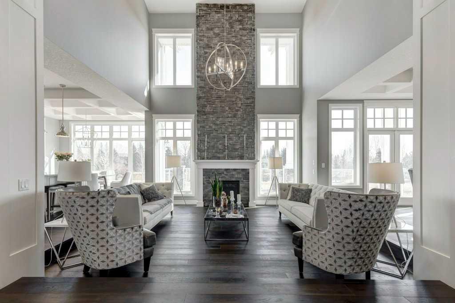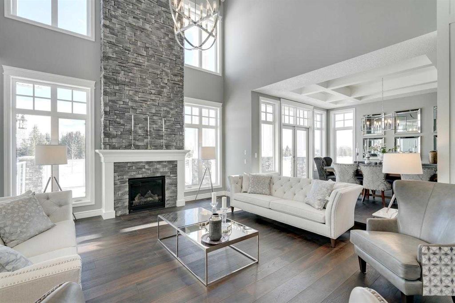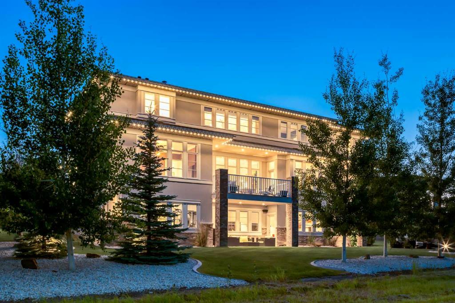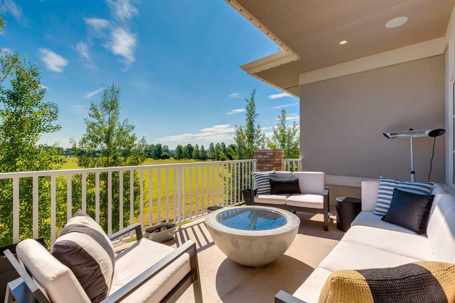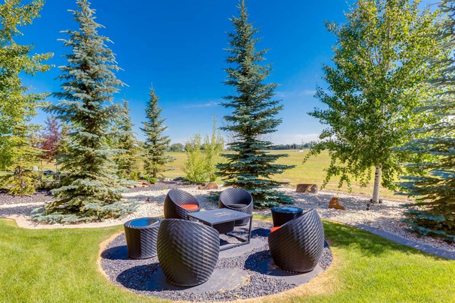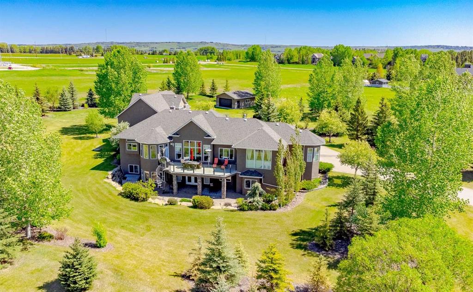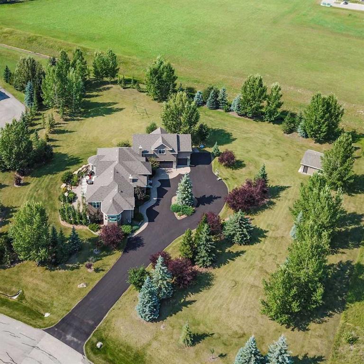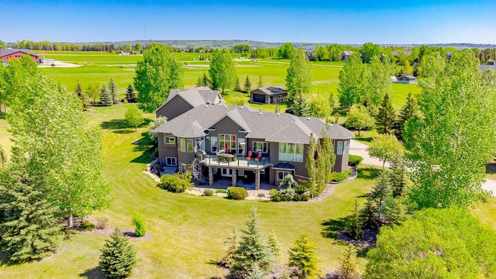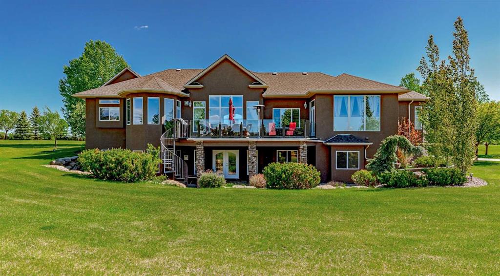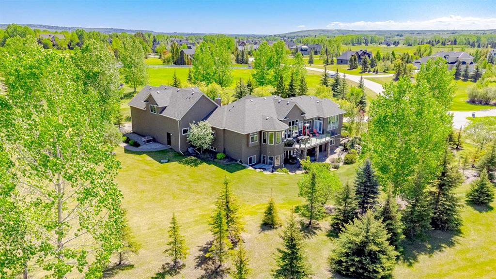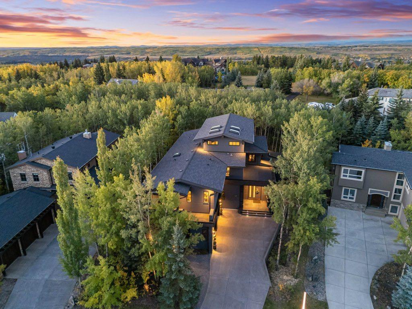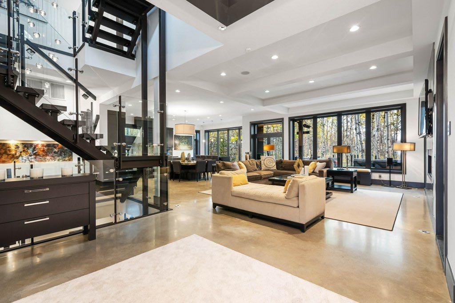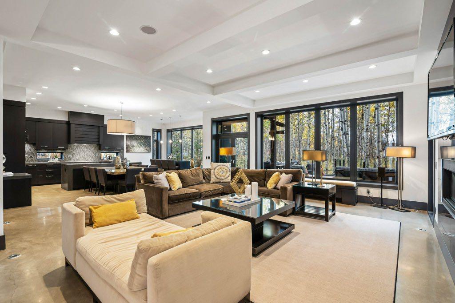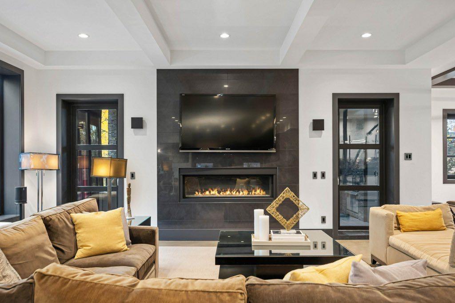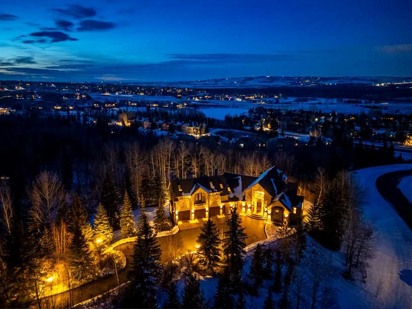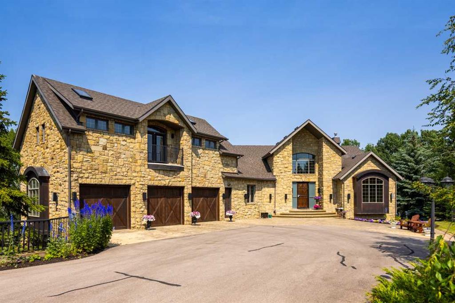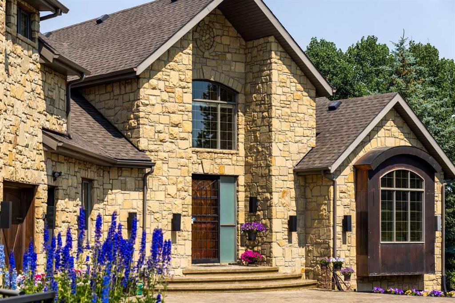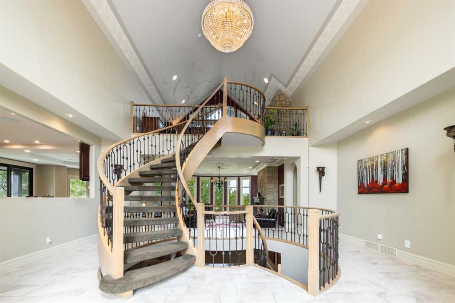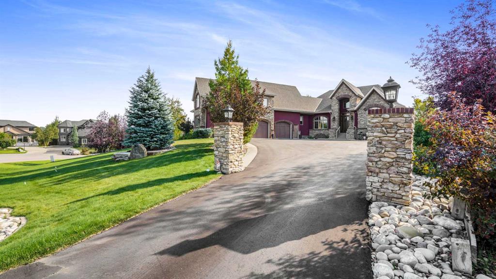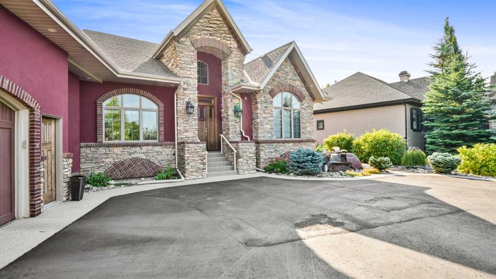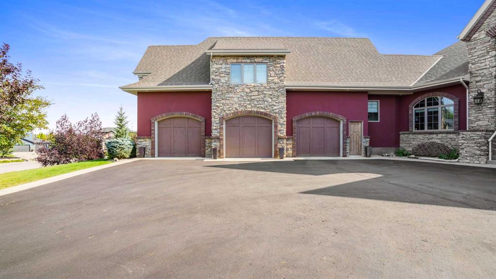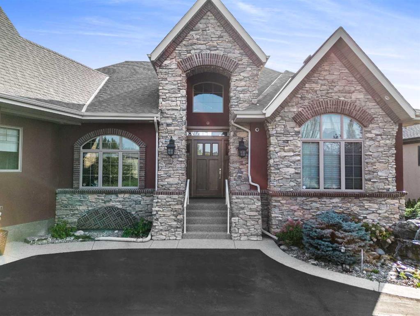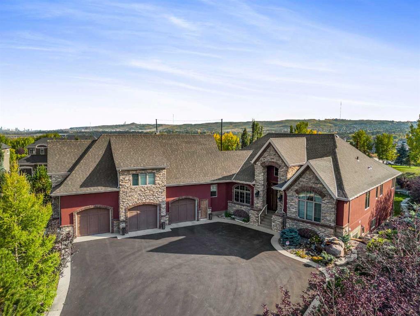81 Cullen Creek Estates
Rural Rocky View County T3Z 3K8
MLS® Number: A2186918
$ 2,798,000
5
BEDROOMS
3 + 1
BATHROOMS
2,942
SQUARE FEET
1981
YEAR BUILT
Perched on the edge of the Cullen Creek Valley, this exceptional contemporary residence offers an unparalleled blend of modern luxury and timeless architectural design. With expansive windows framing breathtaking Rocky Mountain vistas, the home is situated on two acres of pristine land at the end of a quiet cul-de-sac in the prestigious Cullen Creek Estates.
| COMMUNITY | Cullen Creek Estates |
| PROPERTY TYPE | Detached |
| BUILDING TYPE | House |
| STYLE | Acreage with Residence, Bungalow |
| YEAR BUILT | 1981 |
| SQUARE FOOTAGE | 2,942 |
| BEDROOMS | 5 |
| BATHROOMS | 4.00 |
| BASEMENT | Finished, Partial, Walk-Out To Grade |
| AMENITIES | |
| APPLIANCES | Convection Oven, Dishwasher, Dryer, Gas Range, Microwave, Range Hood, Refrigerator, Washer, Water Softener, Window Coverings, Wine Refrigerator |
| COOLING | Central Air |
| FIREPLACE | Basement, Brick Facing, Double Sided, Family Room, Living Room, Wood Burning |
| FLOORING | Carpet, Hardwood, Tile |
| HEATING | Forced Air, Natural Gas |
| LAUNDRY | Laundry Room |
| LOT FEATURES | Back Yard, Backs on to Park/Green Space, Environmental Reserve, Front Yard, Landscaped, Lawn, Low Maintenance Landscape, Many Trees, No Neighbours Behind, Views |
| PARKING | Triple Garage Attached |
| RESTRICTIONS | Easement Registered On Title, Restrictive Covenant, Utility Right Of Way |
| ROOF | Asphalt |
| TITLE | Fee Simple |
| BROKER | Coldwell Banker Mountain Central |
| ROOMS | DIMENSIONS (m) | LEVEL |
|---|---|---|
| Exercise Room | 12`0" x 15`1" | Basement |
| Great Room | 12`7" x 17`3" | Basement |
| Family Room | 18`3" x 15`10" | Basement |
| Other | 6`0" x 9`0" | Basement |
| Bedroom | 12`2" x 13`2" | Basement |
| Flex Space | 7`6" x 16`2" | Basement |
| Bedroom | 12`1" x 12`0" | Basement |
| 3pc Bathroom | Basement | |
| 4pc Bathroom | Main | |
| 5pc Ensuite bath | Main | |
| Living Room | 13`1" x 15`10" | Main |
| Kitchen | 12`8" x 22`8" | Main |
| Laundry | 8`6" x 9`6" | Main |
| Dining Room | 12`8" x 15`4" | Main |
| Great Room | 22`11" x 15`11" | Main |
| Bedroom - Primary | 14`9" x 14`3" | Main |
| Bedroom | 10`6" x 12`4" | Main |
| Bedroom | 10`6" x 11`3" | Main |
| 2pc Bathroom | Main | |
| Loft | 18`5" x 15`11" | Second |

