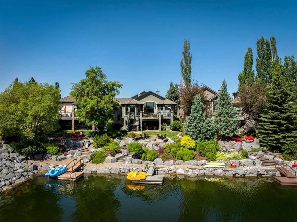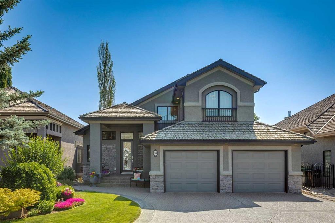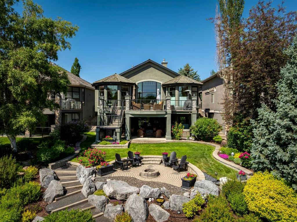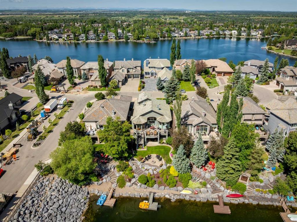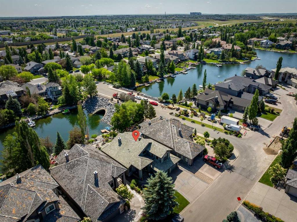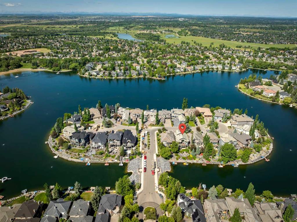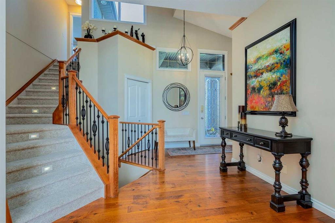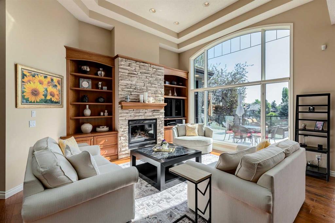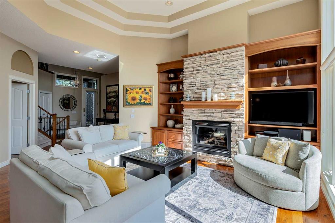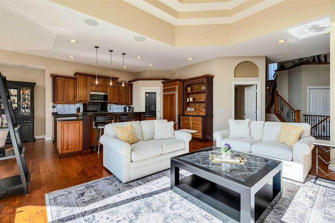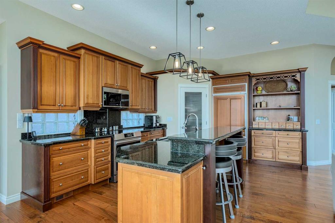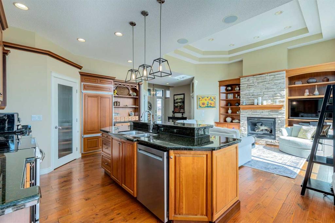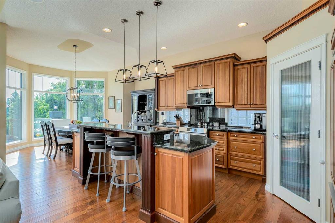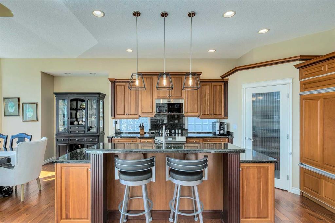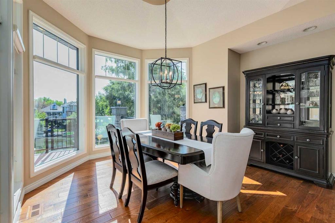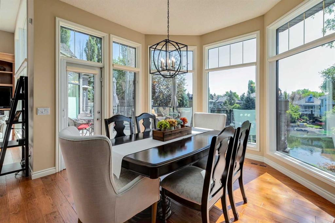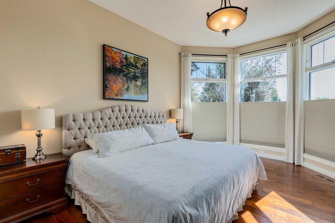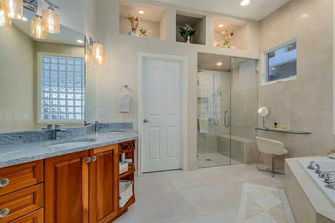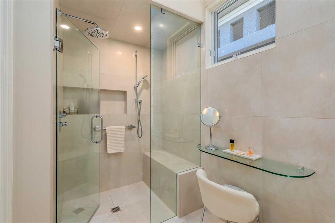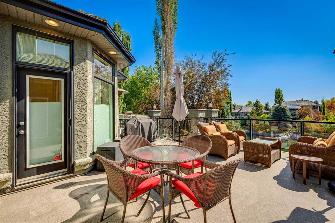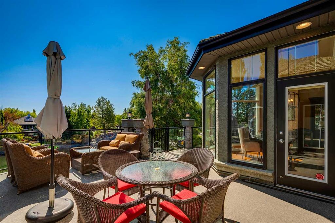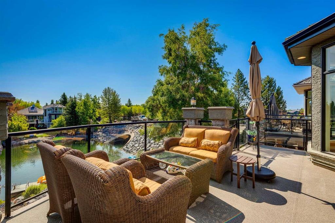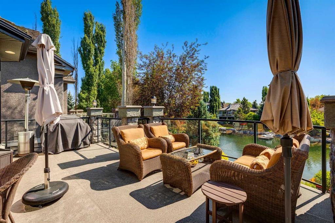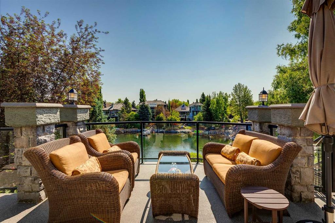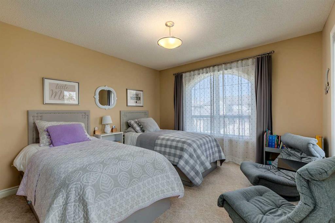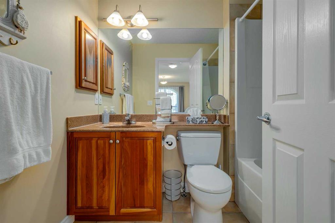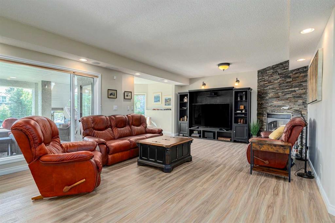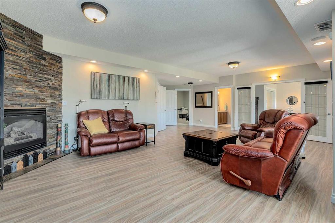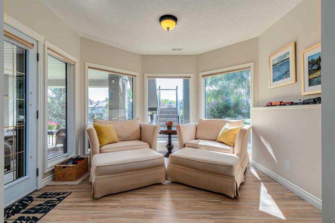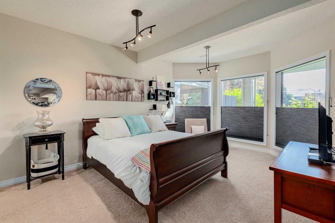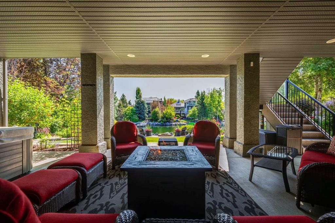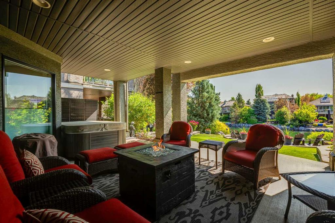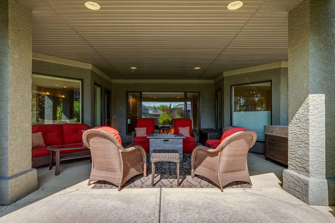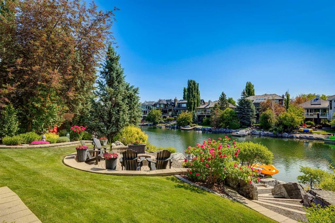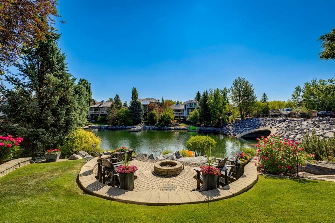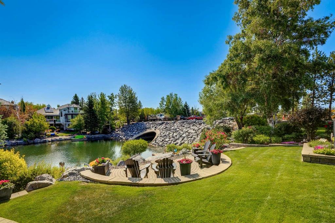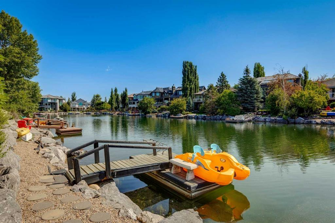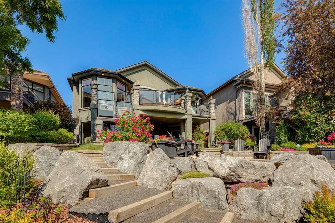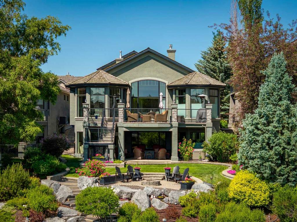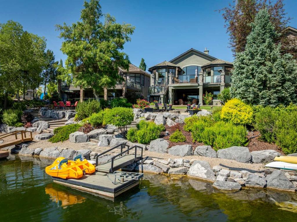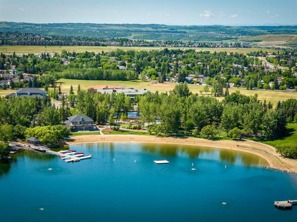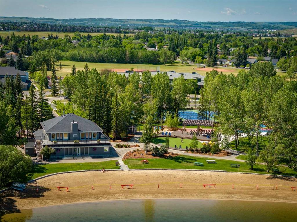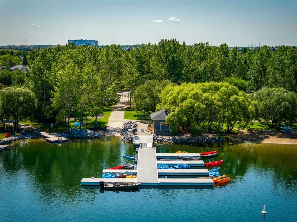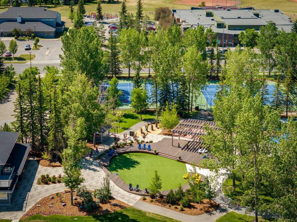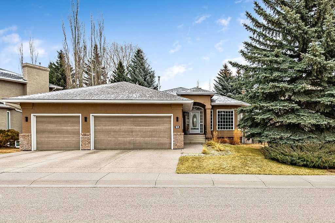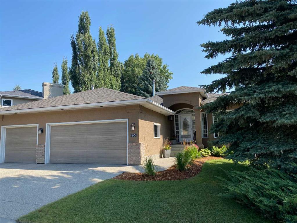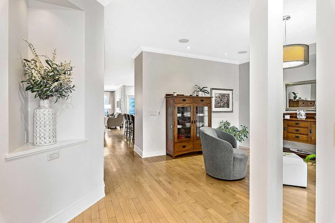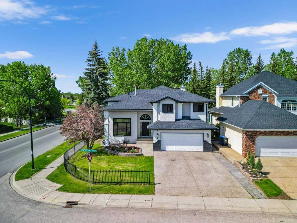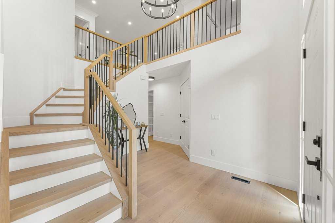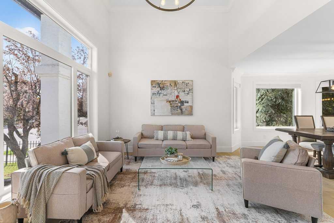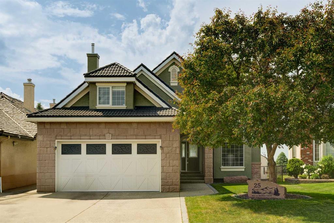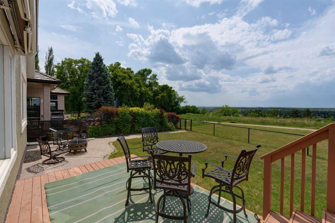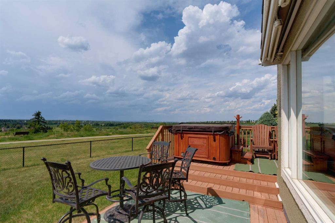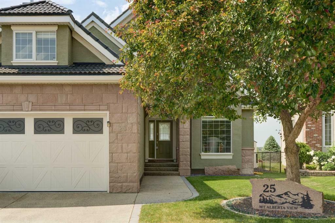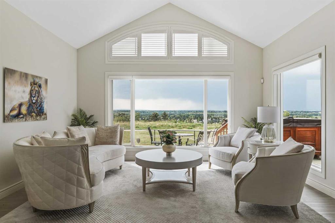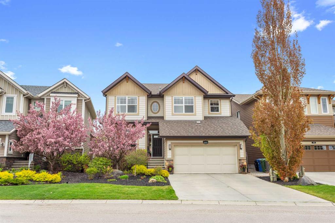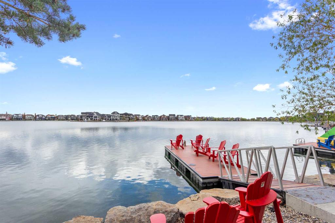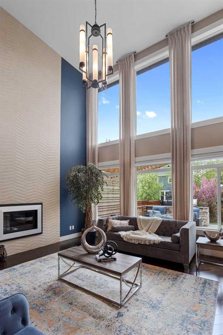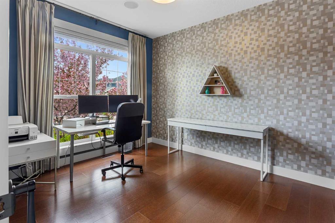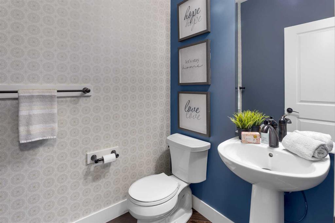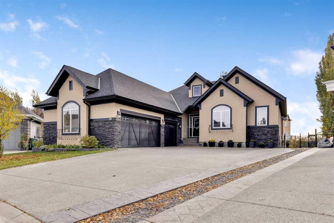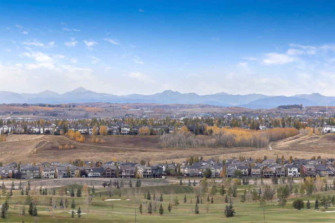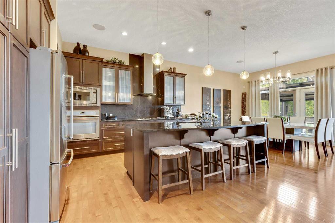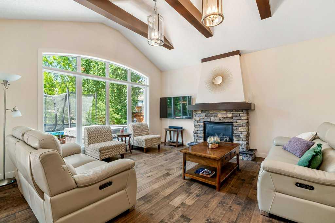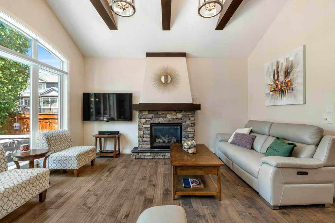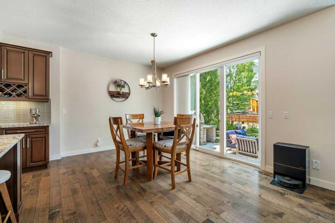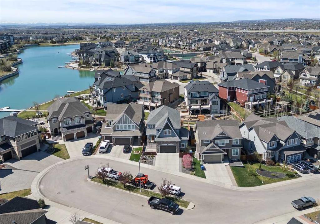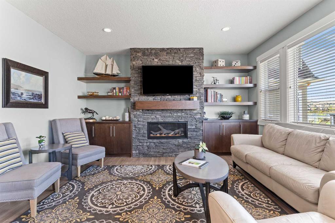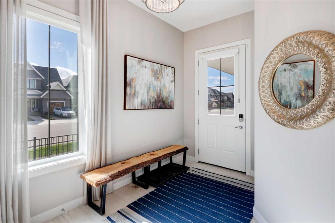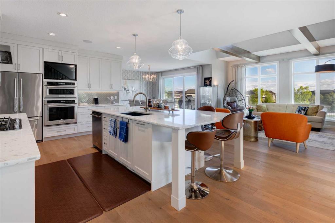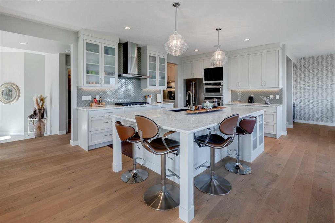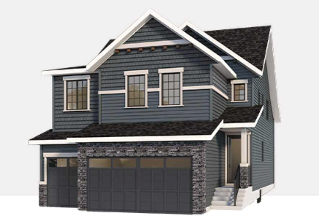10 Mckenzie Lake Island SE
Calgary T2X 3P4
MLS® Number: A2232552
$ 1,599,900
4
BEDROOMS
3 + 1
BATHROOMS
1,928
SQUARE FEET
2000
YEAR BUILT
**Open House: Saturday, June 28 | 2:30–4:00 PM.** Elegant lakefront executive walkout bungalow + loft in the exclusive gated community of McKenzie Island. Offering over 1927.89 sq. ft. above grade (1600.11 sq. ft on the main + 327.78 sq. ft up), this home is designed for both luxury + comfort. The main floor features a spacious primary bedroom with a bay window overlooking the lake, private deck access, walk-in closet + a recently renovated ensuite complete with a zero-entry shower. The gourmet kitchen includes new appliances (with the exception of the professional Sub-Zero), a walk-through pantry + informal dining area with pretty views of the garden + lake. The cozy living room with vaulted ceilings centers around a gas fireplace, making it perfect for relaxing or entertaining. The powder room + large laundry room round out the main level. Upstairs, you’ll find a private loft-style bedroom with its own ensuite + balcony. This space is very flexible + could be adapted to other options such as private home office. The lower walkout level includes two additional spacious bedrooms (one facing the lake), a full bath, a comfy family room + an adjoining sunroom with panoramic views. New vinyl plank flooring was installed two years ago throughout this level. Beautifully landscaped features a private, freshly painted dock, a paddle boat + a sunken firepit area. One unique feature that sets this home apart: a staircase from the upper deck to the lawn—ideal for seamless indoor-outdoor entertaining. Additional highlights include replaced hardwood flooring on main floor, two high efficiency furnaces, central air conditioning, oversized double garage with 220V circuit for EV Charging + more (see supplements for details). Enjoy the peace + privacy of lakefront living!
| COMMUNITY | McKenzie Lake |
| PROPERTY TYPE | Detached |
| BUILDING TYPE | House |
| STYLE | Bungalow |
| YEAR BUILT | 2000 |
| SQUARE FOOTAGE | 1,928 |
| BEDROOMS | 4 |
| BATHROOMS | 4.00 |
| BASEMENT | Finished, Full, Walk-Out To Grade |
| AMENITIES | |
| APPLIANCES | Dishwasher, Dryer, Electric Stove, Garage Control(s), Garburator, Microwave Hood Fan, Refrigerator, Washer, Window Coverings |
| COOLING | Central Air |
| FIREPLACE | Gas, Glass Doors, Mantle |
| FLOORING | Carpet, Ceramic Tile, Hardwood, Vinyl Plank |
| HEATING | Forced Air, Natural Gas |
| LAUNDRY | Laundry Room |
| LOT FEATURES | Back Yard, Cul-De-Sac, Lake, Landscaped, Rectangular Lot, See Remarks, Waterfront |
| PARKING | Double Garage Attached, Heated Garage, Insulated, Oversized |
| RESTRICTIONS | None Known |
| ROOF | Shake, Wood |
| TITLE | Fee Simple |
| BROKER | Real Estate Professionals Inc. |
| ROOMS | DIMENSIONS (m) | LEVEL |
|---|---|---|
| 4pc Bathroom | 11`8" x 6`1" | Basement |
| Bedroom | 15`11" x 15`0" | Basement |
| Bedroom | 11`6" x 18`10" | Basement |
| Game Room | 26`3" x 23`2" | Basement |
| Sunroom/Solarium | 11`7" x 10`5" | Basement |
| Furnace/Utility Room | 11`6" x 16`1" | Basement |
| 2pc Bathroom | 7`4" x 5`5" | Main |
| 5pc Ensuite bath | 13`0" x 12`9" | Main |
| Dining Room | 14`0" x 13`8" | Main |
| Foyer | 11`9" x 5`4" | Main |
| Kitchen | 12`0" x 15`6" | Main |
| Laundry | 8`2" x 4`11" | Main |
| Living Room | 14`9" x 15`11" | Main |
| Bedroom - Primary | 12`0" x 15`1" | Main |
| Walk-In Closet | 8`2" x 7`0" | Main |
| 4pc Ensuite bath | 7`9" x 5`5" | Second |
| Bedroom | 11`8" x 17`5" | Second |

