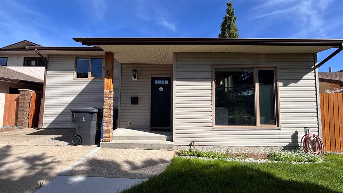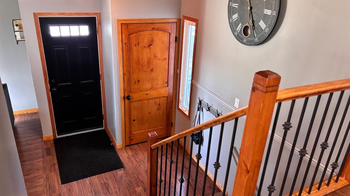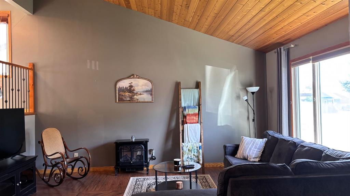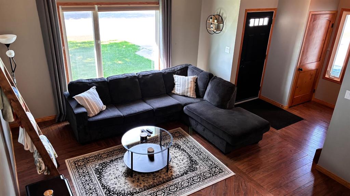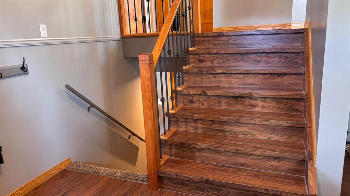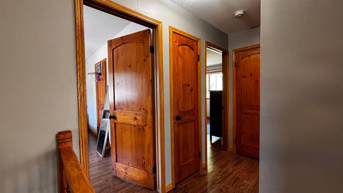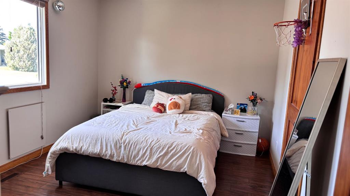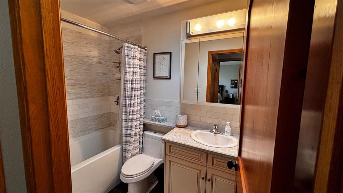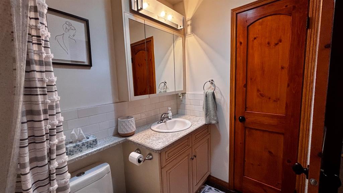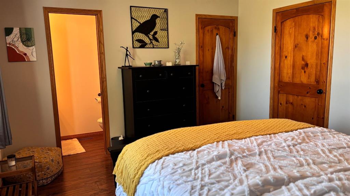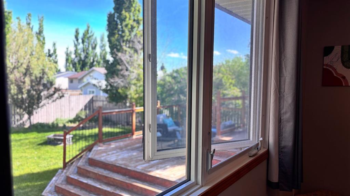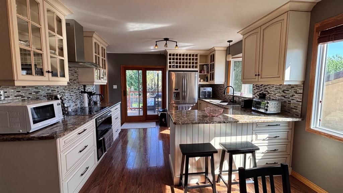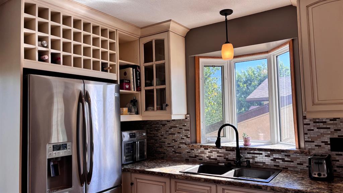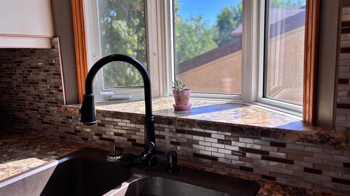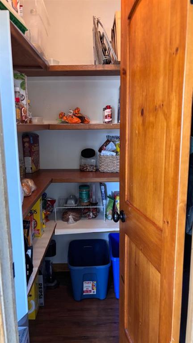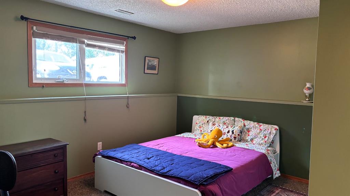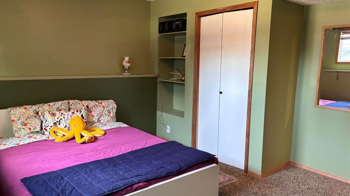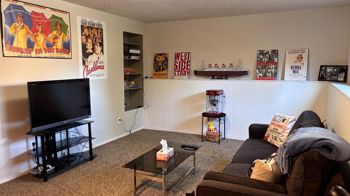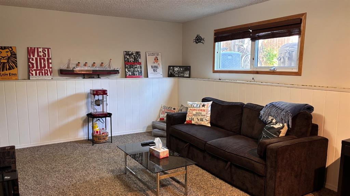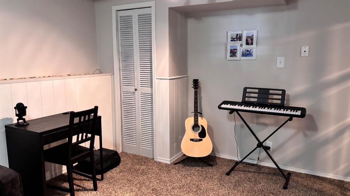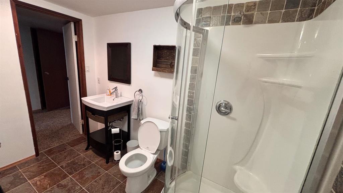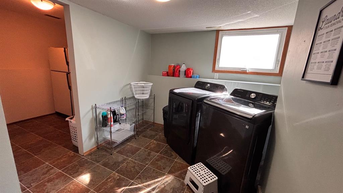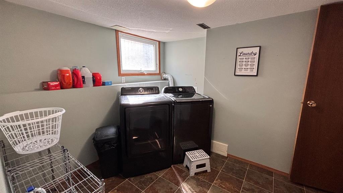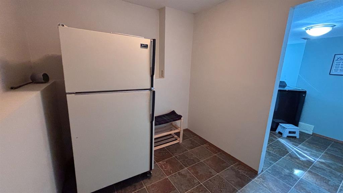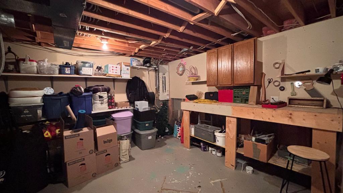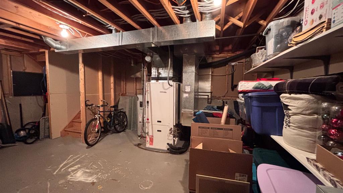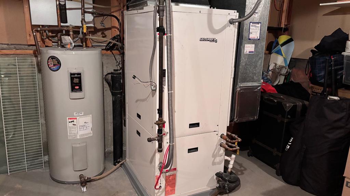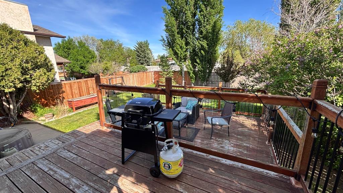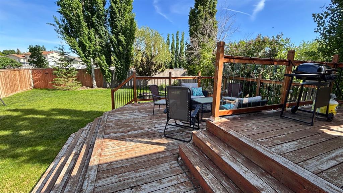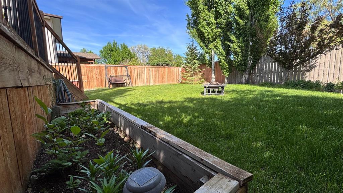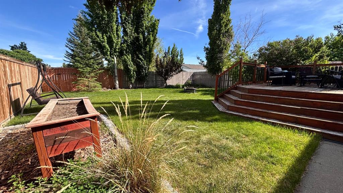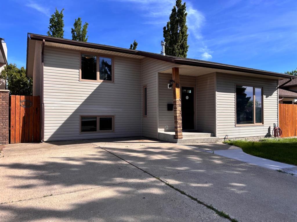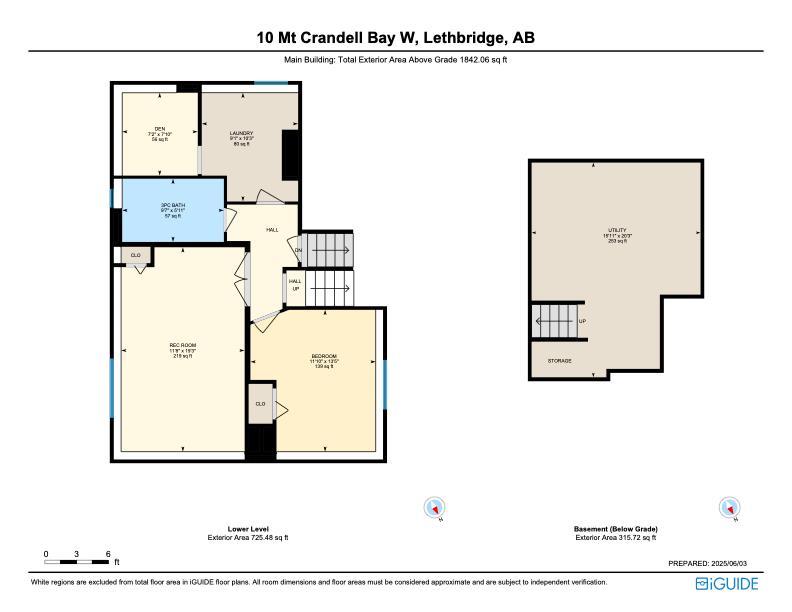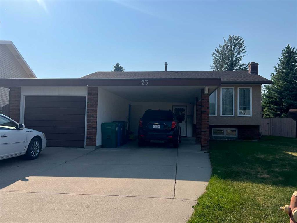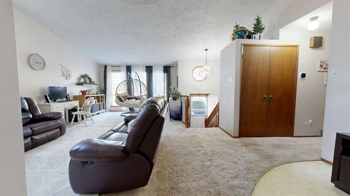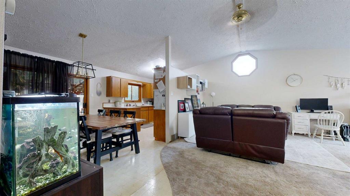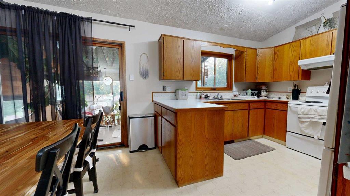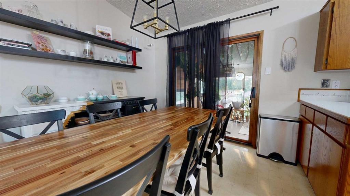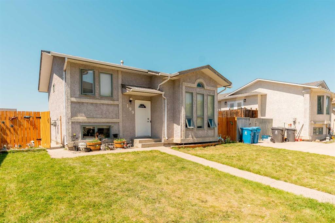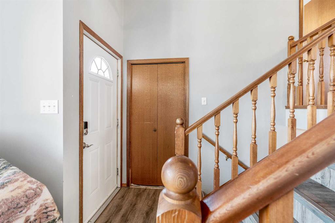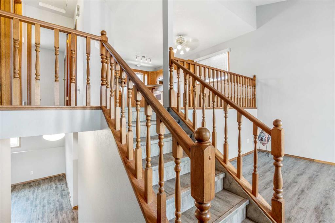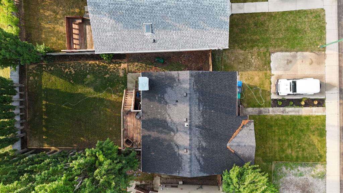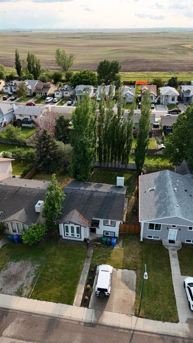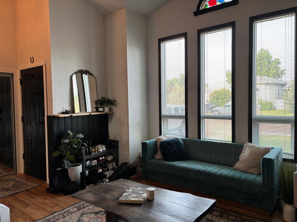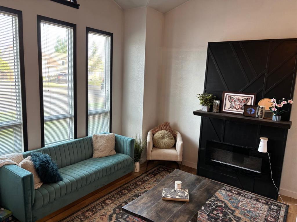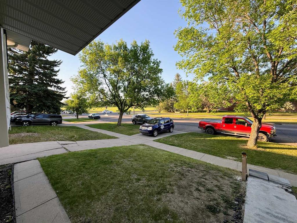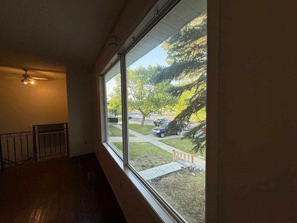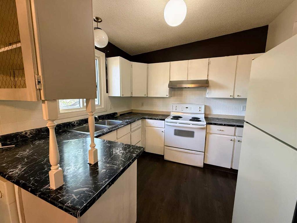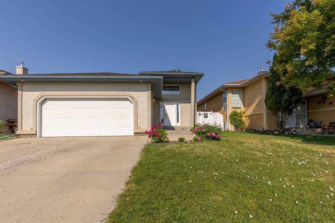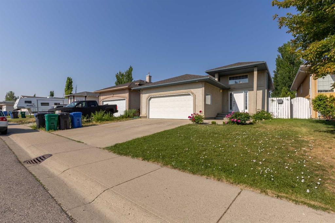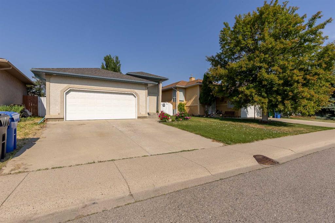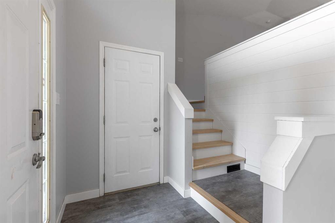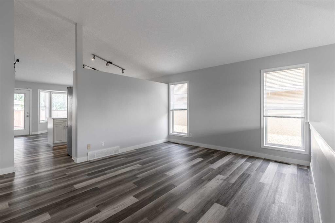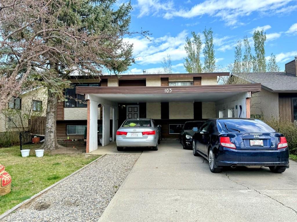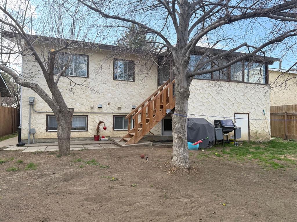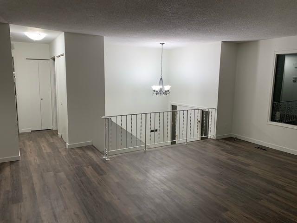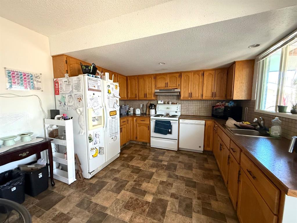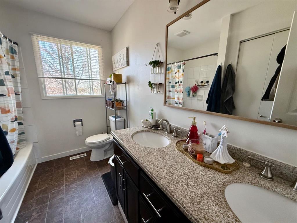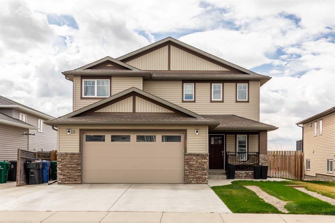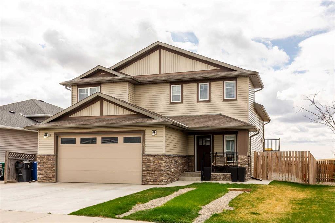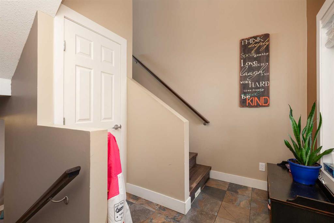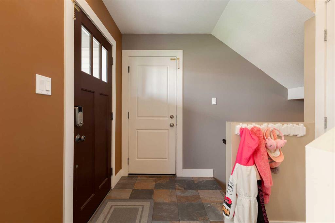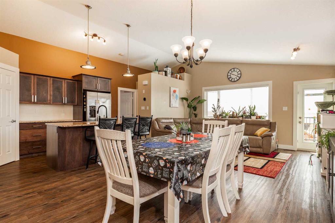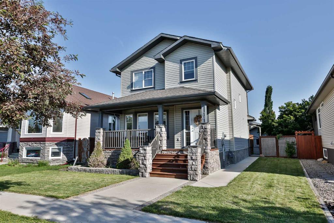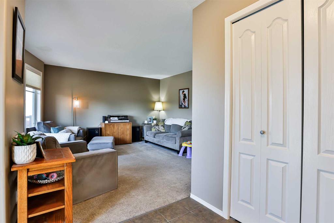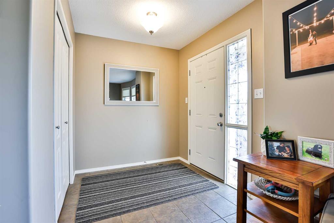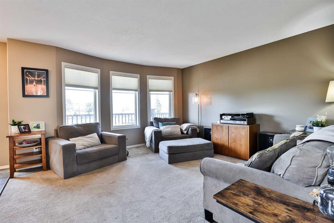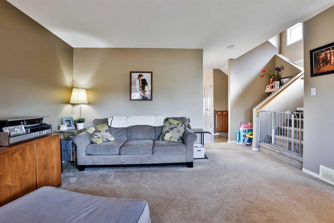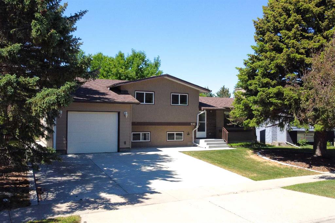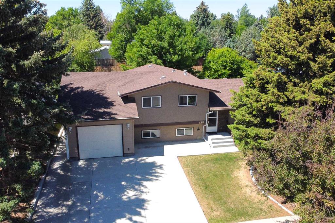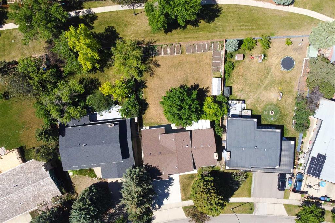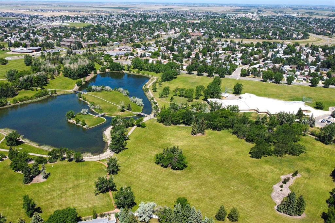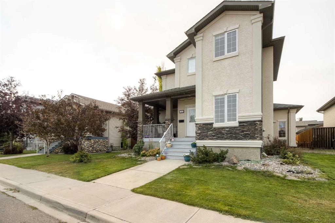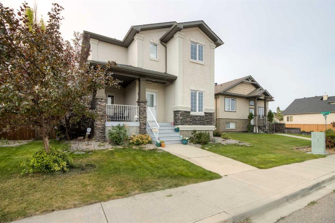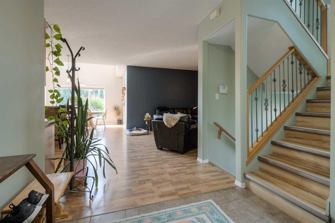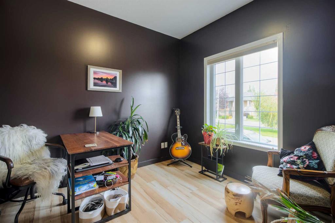10 Mt.Crandell Bay W
Lethbridge T1K 6L9
MLS® Number: A2227870
$ 430,000
3
BEDROOMS
2 + 1
BATHROOMS
1,741
SQUARE FEET
1983
YEAR BUILT
Welcome to 10 Mt.Crandell Bay West! A gorgeous home in a quiet and mature neighbourhood. There's plenty of room for entertaining with the large entryway and split level kitchen with plenty of upgrades that looks down into your bright living room. There's two bedrooms on the upper level and one below that's perfect for an office, or a room for the family to grow and have the kids move into for their own space as they get older. They say Mother Nature knows best, so this home is equipped with a well maintained Geothermal heating system to help you save on bills and stay comfortable year round. Finally, enjoy the backyard of your dreams with a two tiered deck and plenty of green space for gardening or outdoor activities! Don't wait, contact your favourite Realtor today to book a showing.
| COMMUNITY | Mountain Heights |
| PROPERTY TYPE | Detached |
| BUILDING TYPE | House |
| STYLE | 3 Level Split |
| YEAR BUILT | 1983 |
| SQUARE FOOTAGE | 1,741 |
| BEDROOMS | 3 |
| BATHROOMS | 3.00 |
| BASEMENT | Partial, Unfinished |
| AMENITIES | |
| APPLIANCES | Built-In Oven, Central Air Conditioner, Dishwasher, Electric Cooktop, Microwave, Washer/Dryer, Window Coverings |
| COOLING | Central Air |
| FIREPLACE | N/A |
| FLOORING | Carpet, Laminate, Tile |
| HEATING | Geothermal |
| LAUNDRY | Laundry Room, Lower Level |
| LOT FEATURES | Back Yard, Backs on to Park/Green Space, Lawn, Many Trees |
| PARKING | Driveway, Off Street, Parking Pad |
| RESTRICTIONS | None Known |
| ROOF | Asphalt Shingle |
| TITLE | Fee Simple |
| BROKER | MaxWell Canyon Creek |
| ROOMS | DIMENSIONS (m) | LEVEL |
|---|---|---|
| Furnace/Utility Room | 20`3" x 15`11" | Basement |
| Game Room | 19`3" x 11`8" | Lower |
| Bedroom | 13`5" x 11`10" | Lower |
| 3pc Bathroom | 5`11" x 9`7" | Lower |
| Storage | 7`10" x 7`2" | Lower |
| Laundry | 10`3" x 9`1" | Lower |
| Living Room | 13`10" x 16`8" | Main |
| Foyer | 7`5" x 7`3" | Main |
| Bedroom - Primary | 12`5" x 14`1" | Upper |
| 2pc Ensuite bath | Upper | |
| Bedroom | 10`2" x 14`1" | Upper |
| 4pc Bathroom | 8`3" x 5`0" | Upper |
| Kitchen | 10`10" x 12`0" | Upper |
| Dining Room | 6`8" x 13`10" | Upper |

