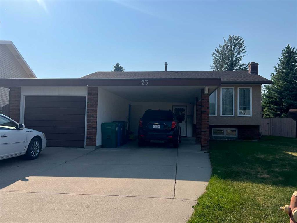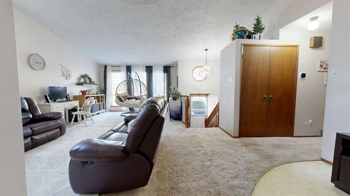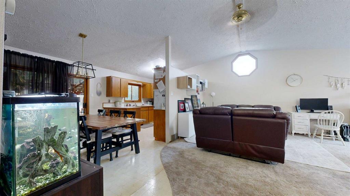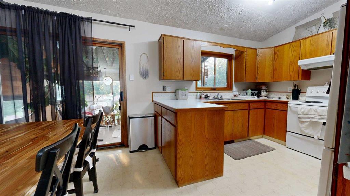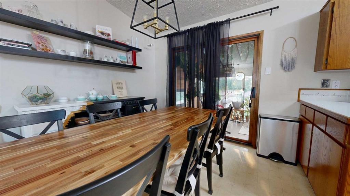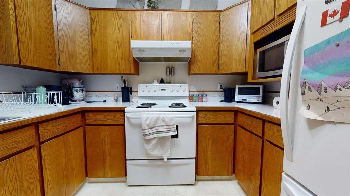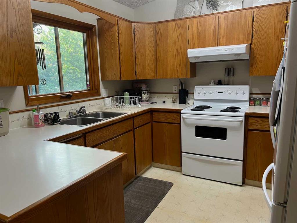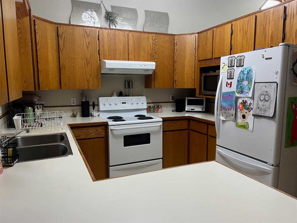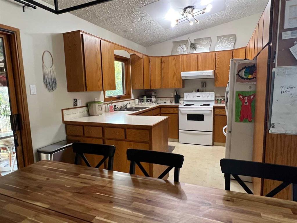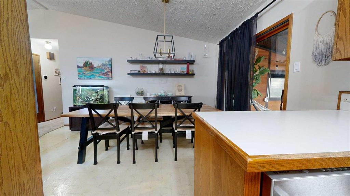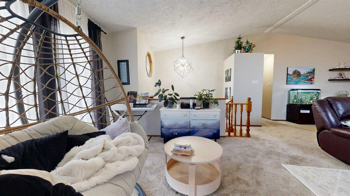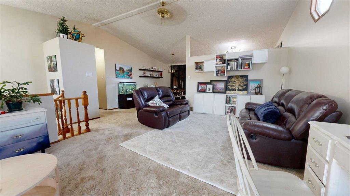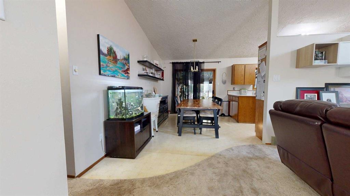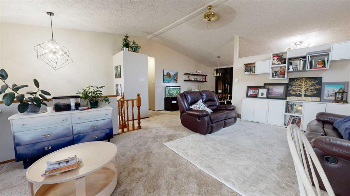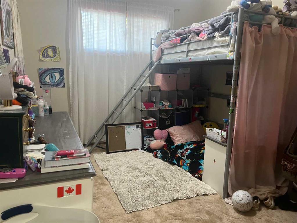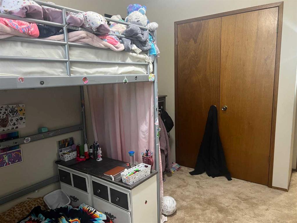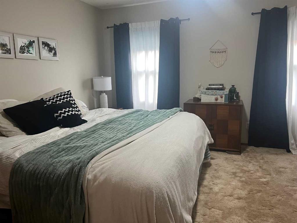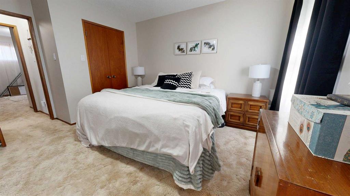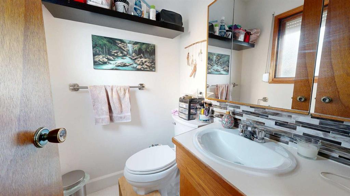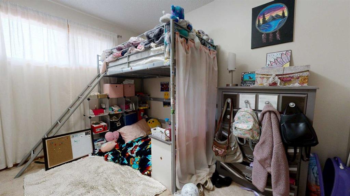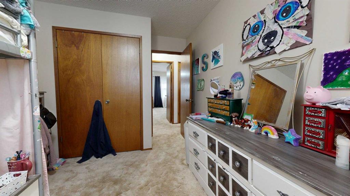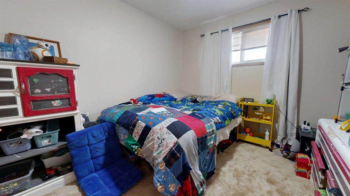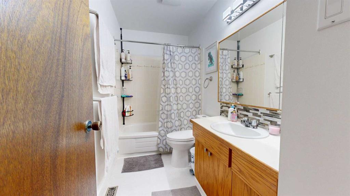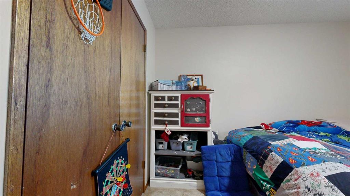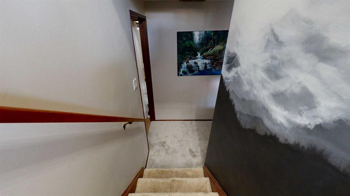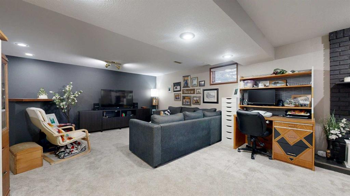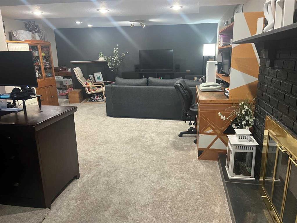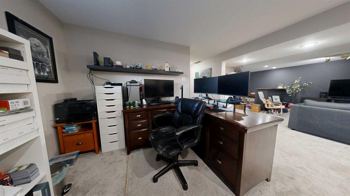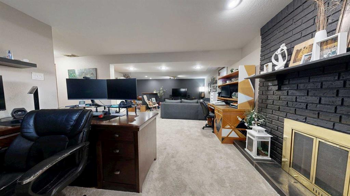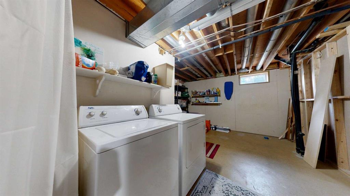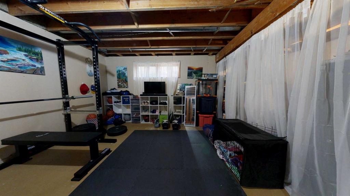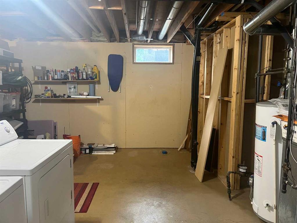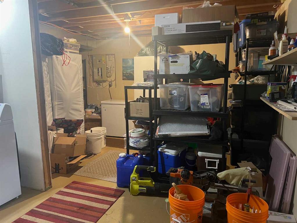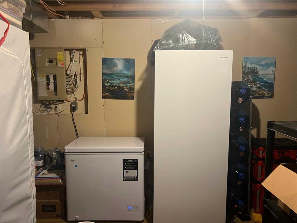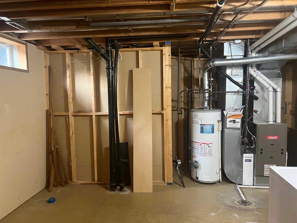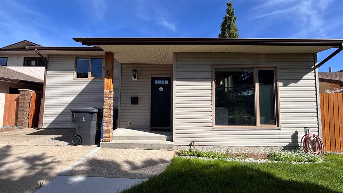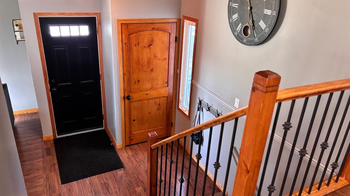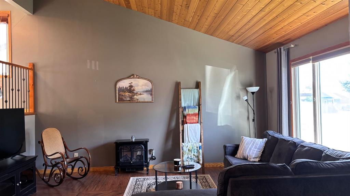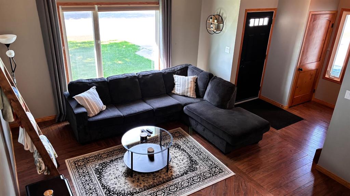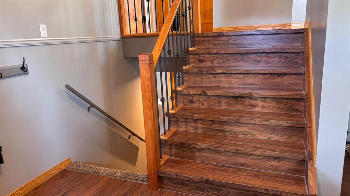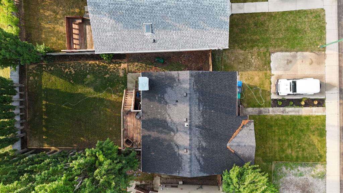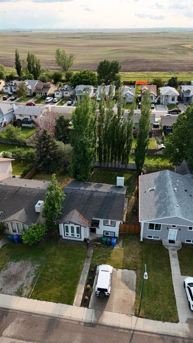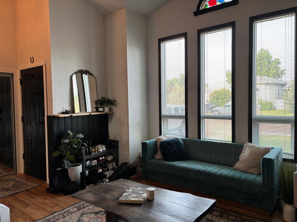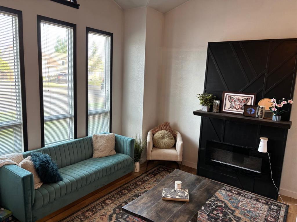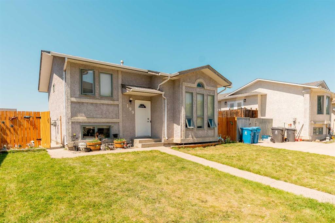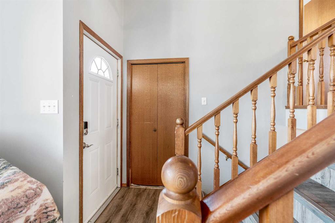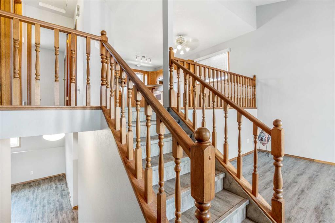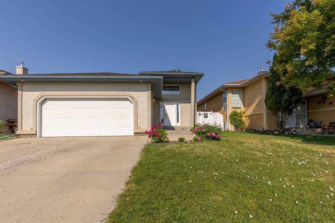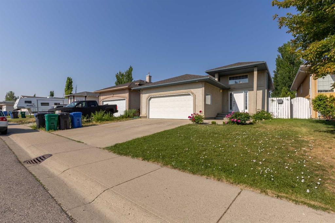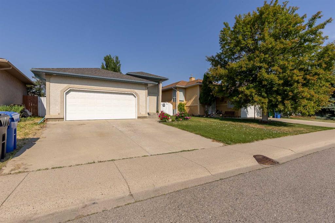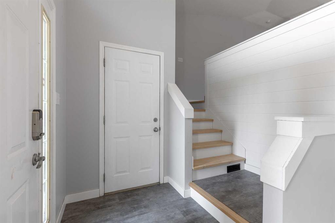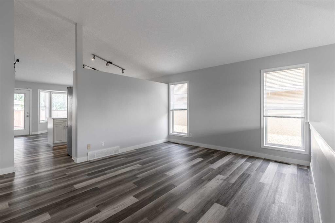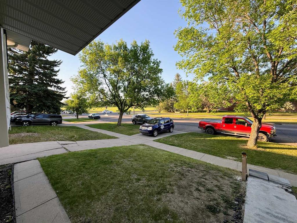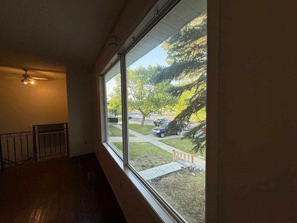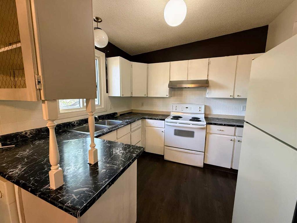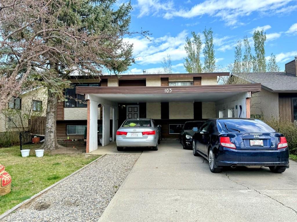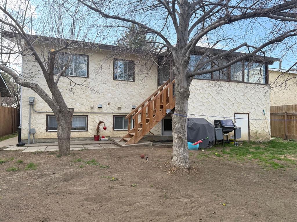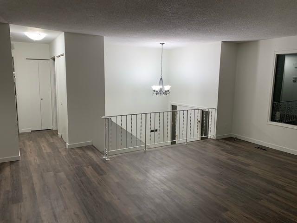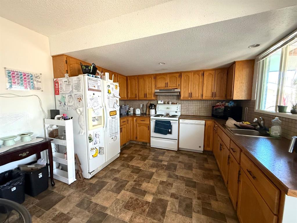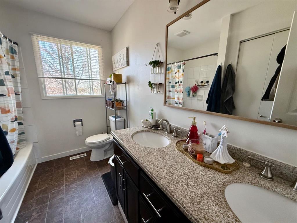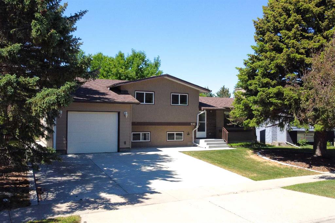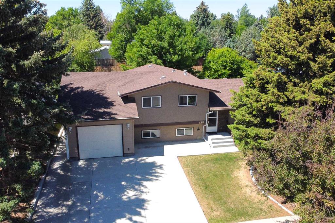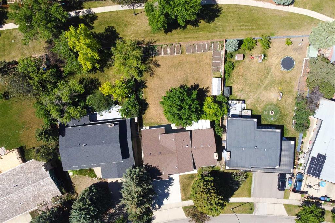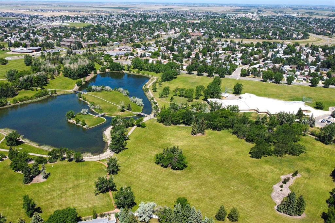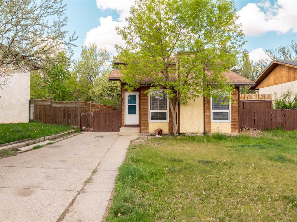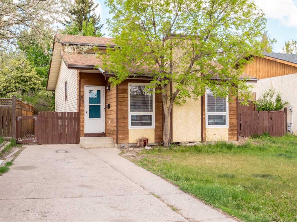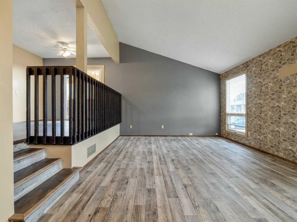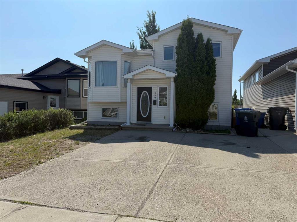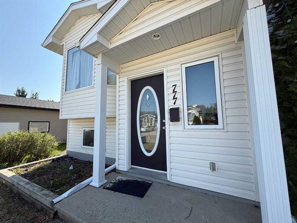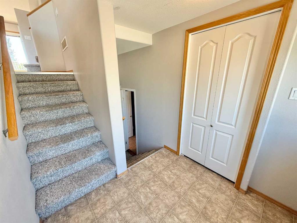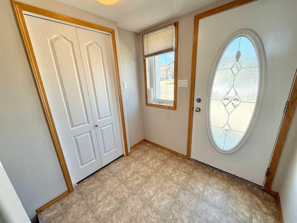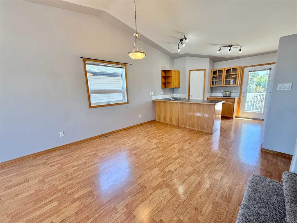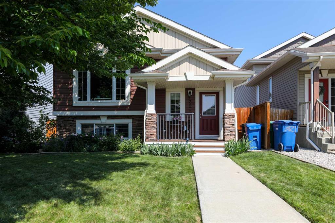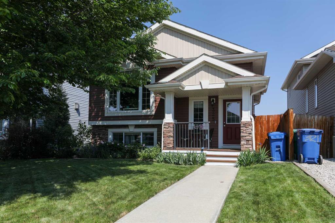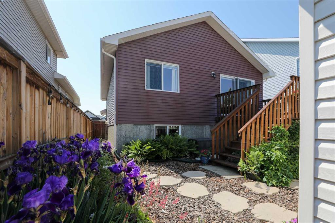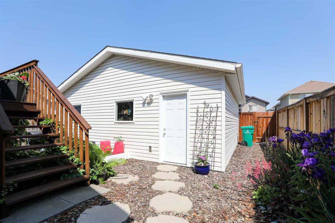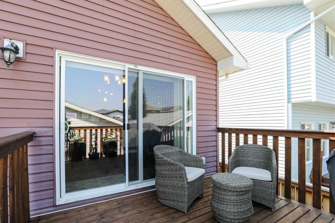23 Mt Blakiston Place W
Lethbridge T1K 6M4
MLS® Number: A2230485
$ 385,000
3
BEDROOMS
1 + 1
BATHROOMS
1,254
SQUARE FEET
1984
YEAR BUILT
HELLO!!!! This is the house you have been waiting for!!!!! Single attached garage & carport, quiet Cul-de-sac, close to several green spaces, 3 Bedrooms on the main floor, 1.5 baths, LARGE living room, LARGE family room, ability to add equity by finishing off a bedroom and bathroom in the basement, the ability to add your own personal touches, Wonderful sunroom/deck, close to schools, churches, walking/biking paths, parks and MORE and WELL BELOW $400K!!! Some but not all updates include: Roof re-shingled in Oct 2020, Furnace W/ humidifier (2021), Dishwasher (2021), A/C (2023), All switches & outlets sealed with gaskets to prevent drafts in (2022), Windows re-insulated (2022), attic insulation upgraded from R28 to R60 (2022), fireplace sealed for insulation in 2022 (Fireplace is aesthetic only due to insulation and lack of floor tile for modern code compliance), U/G Sprinklers (2024), New Carpet basement (2024).
| COMMUNITY | Mountain Heights |
| PROPERTY TYPE | Detached |
| BUILDING TYPE | House |
| STYLE | Bi-Level |
| YEAR BUILT | 1984 |
| SQUARE FOOTAGE | 1,254 |
| BEDROOMS | 3 |
| BATHROOMS | 2.00 |
| BASEMENT | Full, Partially Finished |
| AMENITIES | |
| APPLIANCES | Central Air Conditioner, Dishwasher, Dryer, Garage Control(s), Refrigerator, Stove(s), Washer, Window Coverings |
| COOLING | Central Air |
| FIREPLACE | Basement, Brick Facing, None |
| FLOORING | Carpet, Linoleum |
| HEATING | Forced Air |
| LAUNDRY | In Basement |
| LOT FEATURES | Back Yard, Cul-De-Sac, Landscaped, Underground Sprinklers |
| PARKING | Attached Carport, Concrete Driveway, Single Garage Attached |
| RESTRICTIONS | None Known |
| ROOF | Asphalt Shingle |
| TITLE | Fee Simple |
| BROKER | Lethbridge Real Estate.com |
| ROOMS | DIMENSIONS (m) | LEVEL |
|---|---|---|
| Family Room | 18`11" x 15`1" | Basement |
| Flex Space | 19`1" x 13`1" | Basement |
| Living Room | 19`10" x 20`2" | Main |
| Kitchen | 19`10" x 11`3" | Main |
| Bedroom - Primary | 14`5" x 14`6" | Main |
| 2pc Ensuite bath | 0`0" x 0`0" | Main |
| Bedroom | 9`9" x 13`3" | Main |
| Bedroom | 9`9" x 13`5" | Main |
| 4pc Bathroom | 0`0" x 0`0" | Main |

