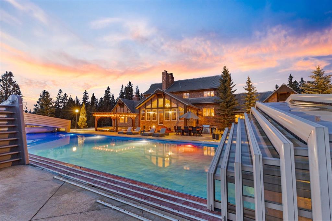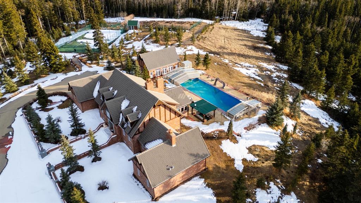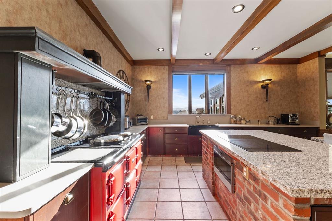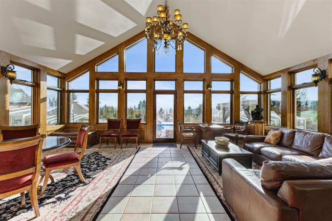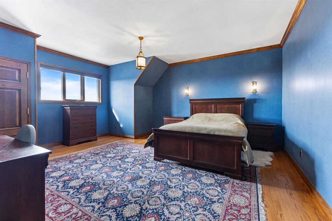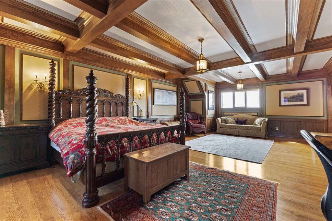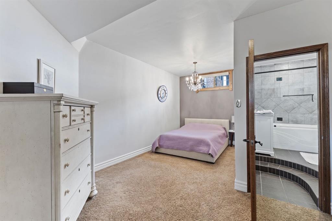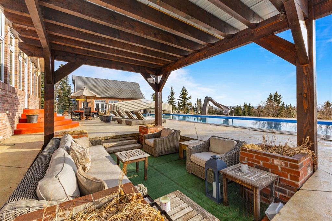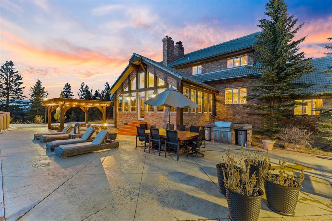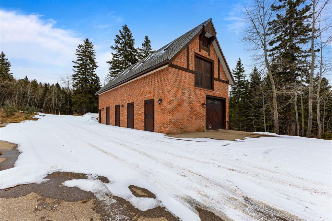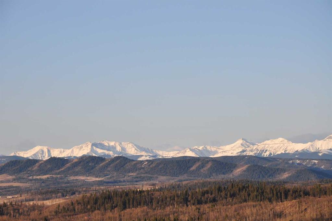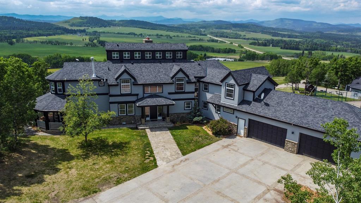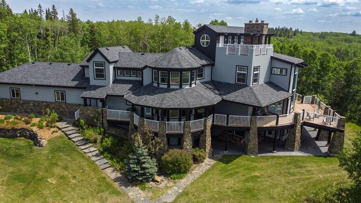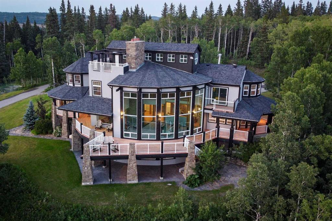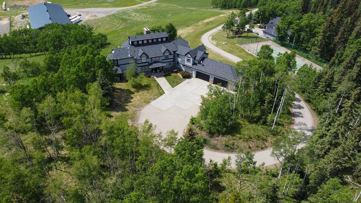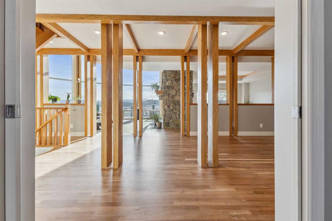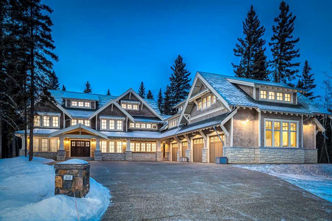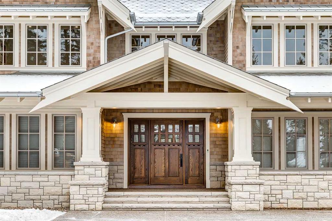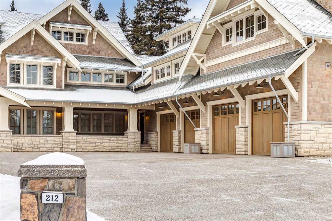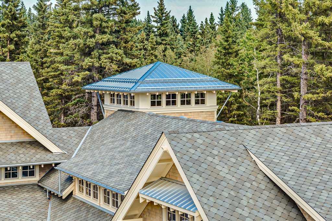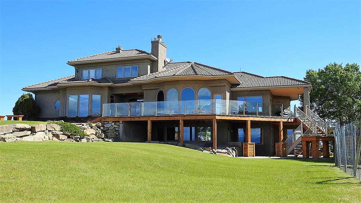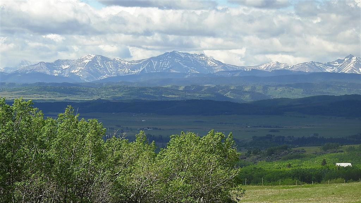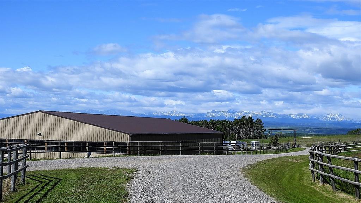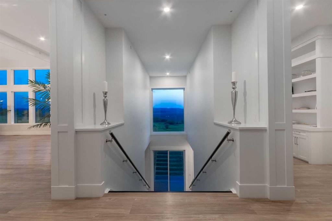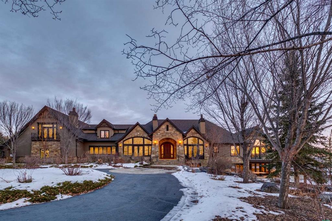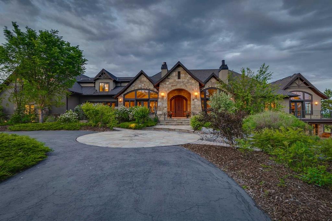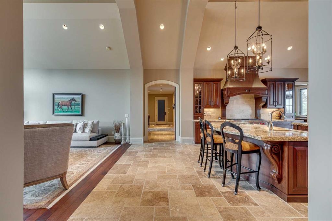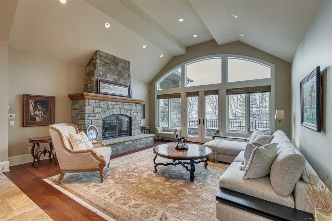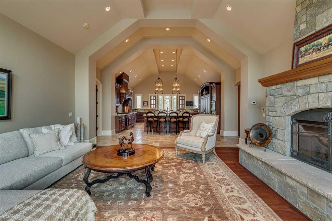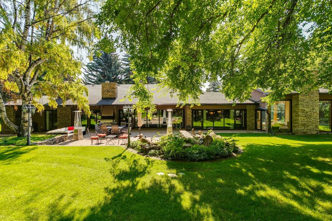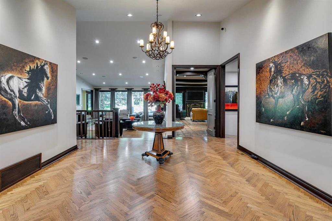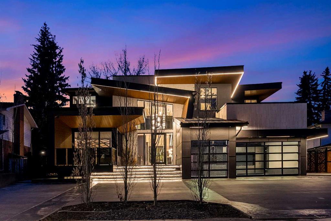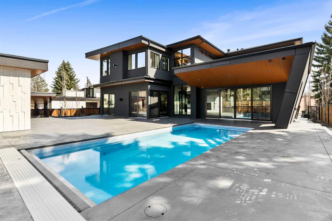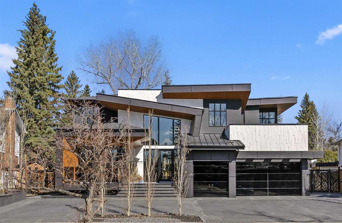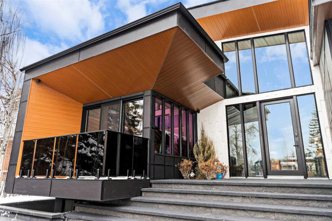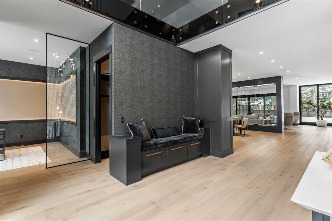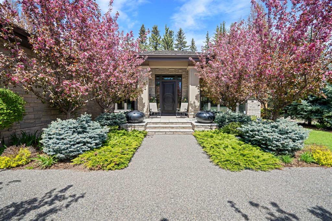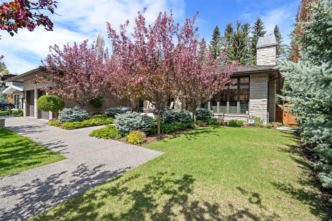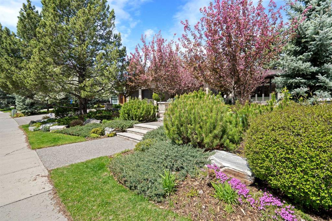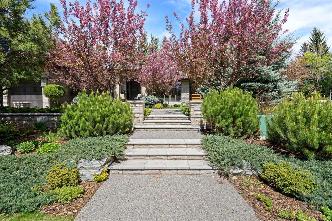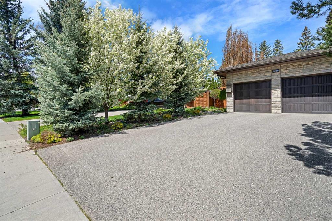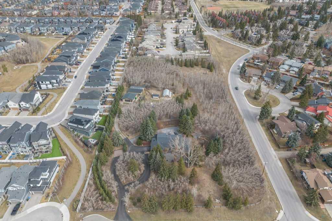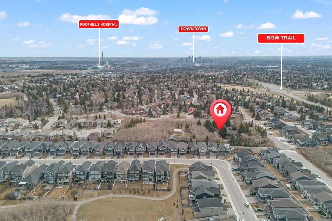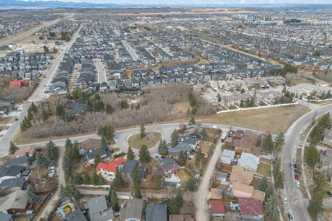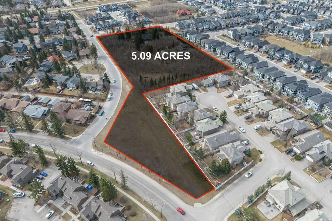$ 6,995,000
7
BEDROOMS
6 + 2
BATHROOMS
5,986
SQUARE FEET
1993
YEAR BUILT
This is a rare and exceptional opportunity to own a 192-acre estate in the highly sought-after Millarville area. Perched at an elevation of 5,000 feet, this extraordinary property offers breathtaking mountain views and an array of premium amenities. At its heart lies a custom-built, European-style two-story residence, thoughtfully designed for both luxury living and recreation. Spanning over 8,000 sq. ft., the stately brick residence features seven bedrooms and 7.5 bathrooms, including five en-suites. The home offers a formal study, an elegant dining room, a main-floor primary suite (with an additional primary suite on the second level), and private nanny quarters. A stunning sunroom with floor-to-ceiling windows provides an idyllic space to take in the breathtaking views of the pool and Rocky Mountains. Meticulously crafted with exceptional detail, the home showcases custom hand-carved woodwork, coffered ceilings, four fireplaces (one wood-burning and three gas), and a combination of hardwood and custom tile flooring. Italian marble finishes add a touch of sophistication to most bathrooms. The chef’s kitchen, features an open-concept layout with beamed ceilings, a unique brick island and dining table, a rare AGA range and high-end built-in appliances blend seamlessly with the custom cabinetry. The main-floor primary suite is a true retreat, boasting a grand gas fireplace, spectacular mountain views, and an opulent ensuite with separate his-and-her bathrooms, walk-in closets, dual showers, and a stunning clawfoot tub as the centerpiece. The estate is designed for year-round enjoyment, featuring a 24x80 heated outdoor saltwater pool enclosed within a custom glass structure. This impressive pool—measuring four meters at its deepest point—includes a 10-foot diving board, a slide, and panoramic 180-degree mountain views. Heated flooring surrounds the pool area, while a beautifully designed pergola provides the perfect space for entertaining. Adjacent to the pool, the pool house offers added convenience, complete with a kitchenette, a loft, washer/dryer, a/c, and a bathroom featuring a steam shower. For sporting enthusiasts, the property boasts world-class shooting facilities, including: Rifle ranges, Skeet shooting range, Olympic double shooting range, Rabbit clay setup, High sporting clay doubles and mini doubles. Dirt bike riders will appreciate the professionally designed 2-3 km motocross track, featuring 60-80 jumps at the northern end of the property. Equestrian enthusiasts will find 20 acres of open fields, ideal for grazing. Nearby, a 2-3 acre pond—equipped with aerators and stocked with 500 trout—adds to the property’s natural beauty. Additionally Estate Features include a Tennis court, a 40x20 carriage house (currently a workshop, easily convertible to a barn) with an upstairs man cave, a 80x30 quonset, and a Charming 300 sq. ft. log cabin with loft and wood-burning fireplace. This one-of-a-kind property must be seen to be truly appreciated.
| COMMUNITY | |
| PROPERTY TYPE | Detached |
| BUILDING TYPE | House |
| STYLE | 2 Storey, Acreage with Residence |
| YEAR BUILT | 1993 |
| SQUARE FOOTAGE | 5,986 |
| BEDROOMS | 7 |
| BATHROOMS | 8.00 |
| BASEMENT | Finished, Full |
| AMENITIES | |
| APPLIANCES | Bar Fridge, Built-In Range, Built-In Refrigerator, Dishwasher, Dryer, Electric Range, Freezer, Garage Control(s), Microwave, Washer, Washer/Dryer, Wine Refrigerator |
| COOLING | None, Partial |
| FIREPLACE | Gas, Wood Burning |
| FLOORING | Carpet, Hardwood, Tile |
| HEATING | Central, In Floor, Electric, Natural Gas |
| LAUNDRY | In Basement |
| LOT FEATURES | Garden, Landscaped, Many Trees, Pasture, Private, Rolling Slope, Secluded, Treed, Views |
| PARKING | Triple Garage Attached |
| RESTRICTIONS | None Known |
| ROOF | Clay Tile |
| TITLE | Fee Simple |
| BROKER | eXp Realty |
| ROOMS | DIMENSIONS (m) | LEVEL |
|---|---|---|
| 2pc Bathroom | 7`0" x 5`0" | Basement |
| 3pc Bathroom | 19`2" x 8`0" | Basement |
| 4pc Ensuite bath | 9`10" x 6`4" | Basement |
| Bedroom | 16`1" x 17`2" | Basement |
| Bedroom | 19`2" x 15`6" | Basement |
| Laundry | 14`9" x 17`0" | Basement |
| Game Room | 20`6" x 23`8" | Basement |
| 2pc Bathroom | 5`6" x 4`11" | Main |
| Walk-In Closet | 10`0" x 6`0" | Main |
| 6pc Ensuite bath | 18`0" x 19`0" | Main |
| 4pc Ensuite bath | 7`7" x 4`11" | Main |
| Bedroom | 14`8" x 11`1" | Main |
| Dining Room | 17`0" x 18`0" | Main |
| Family Room | 10`11" x 17`10" | Main |
| Foyer | 16`10" x 18`3" | Main |
| Kitchen | 19`7" x 18`2" | Main |
| Living Room | 19`6" x 18`6" | Main |
| Mud Room | 4`11" x 16`5" | Main |
| Office | 15`9" x 16`2" | Main |
| Bedroom - Primary | 16`0" x 21`3" | Main |
| Sunroom/Solarium | 18`8" x 25`4" | Main |
| Media Room | 12`7" x 16`2" | Main |
| 4pc Ensuite bath | 6`1" x 12`7" | Second |
| 5pc Bathroom | 14`2" x 8`3" | Second |
| Bedroom | 15`11" x 18`0" | Second |
| Bedroom | 34`4" x 17`11" | Second |
| Bedroom | 18`3" x 17`11" | Second |
| Walk-In Closet | 7`7" x 9`5" | Second |



