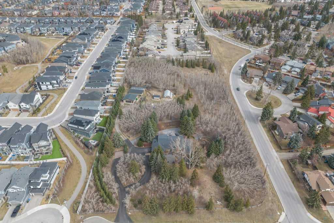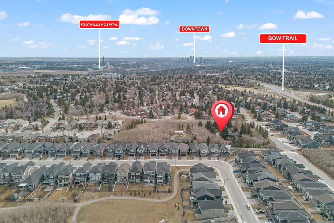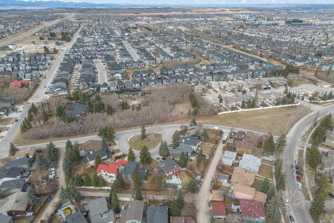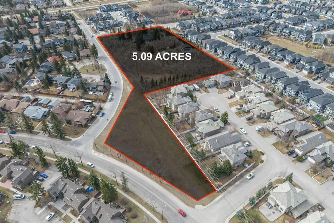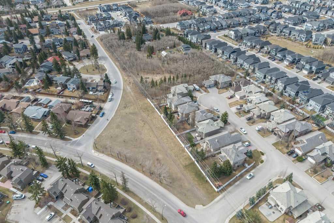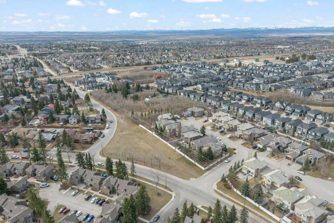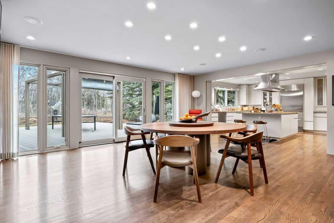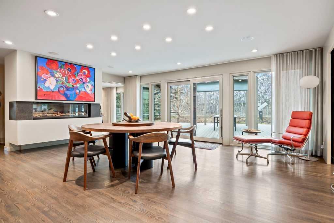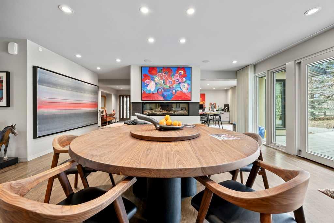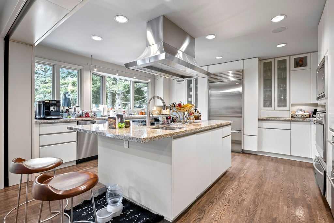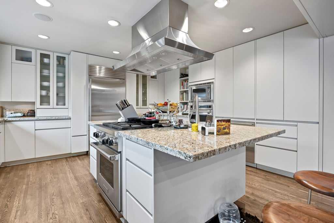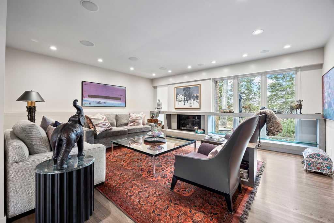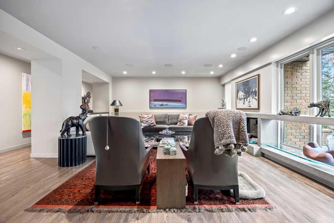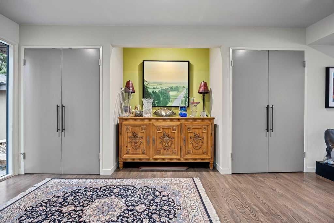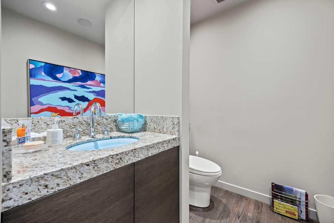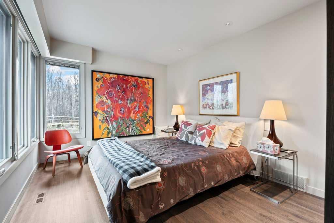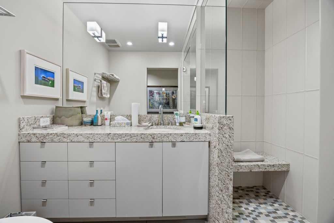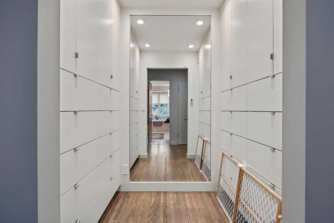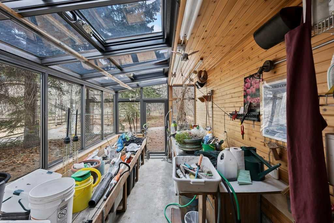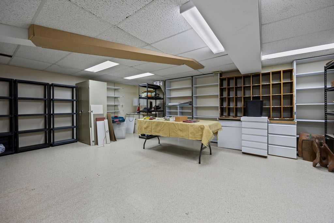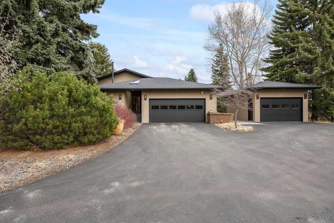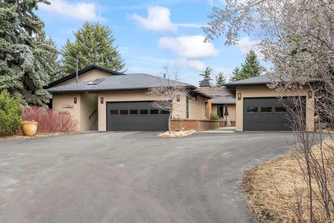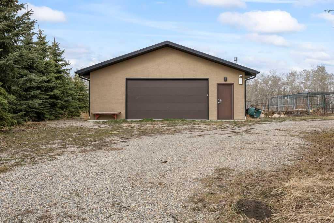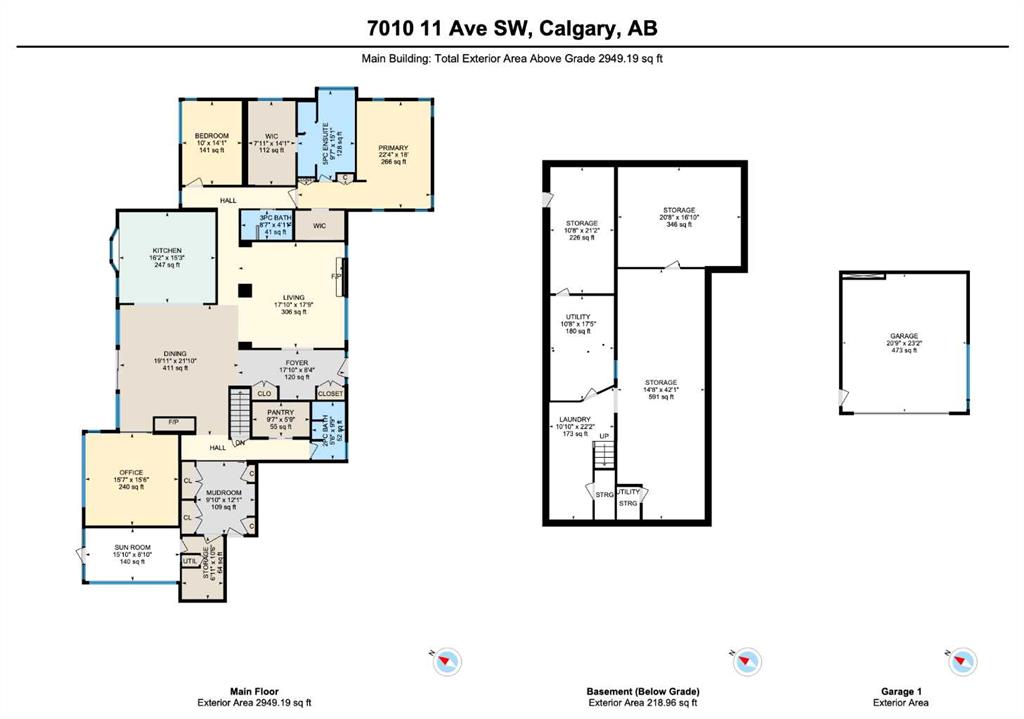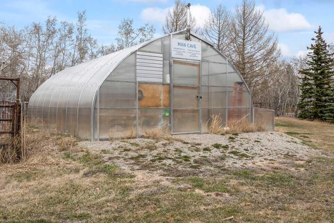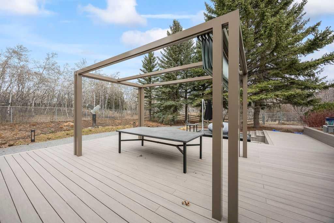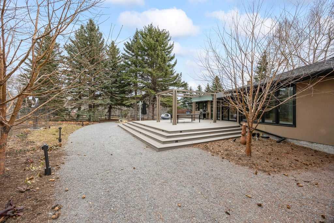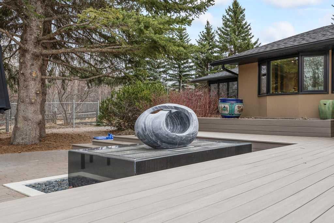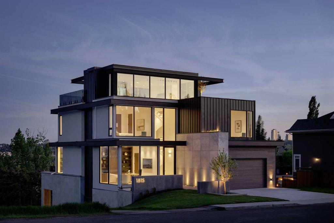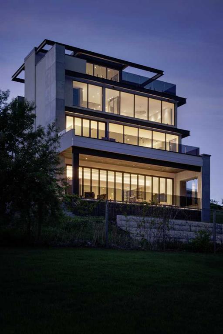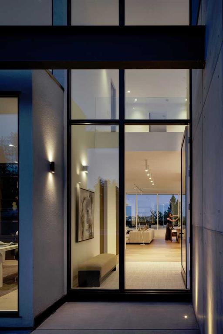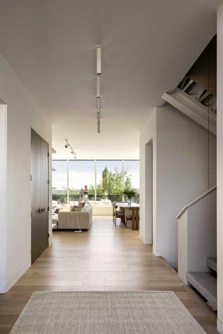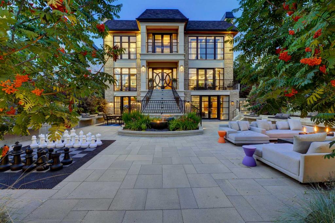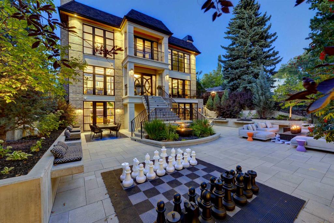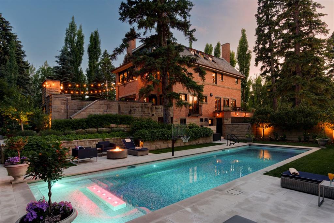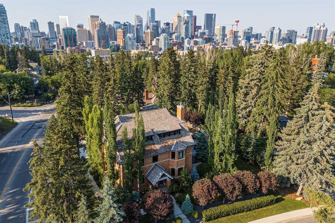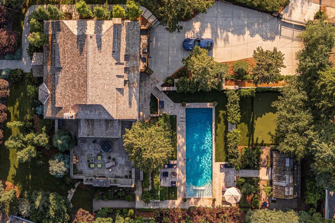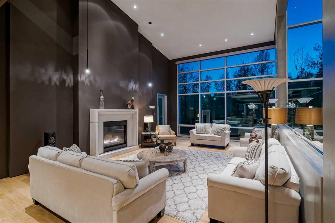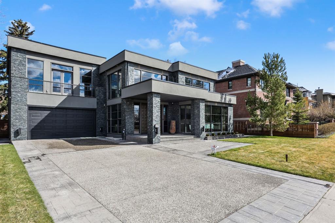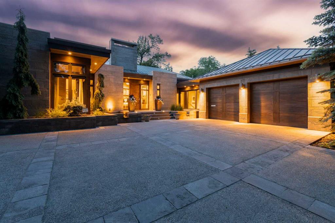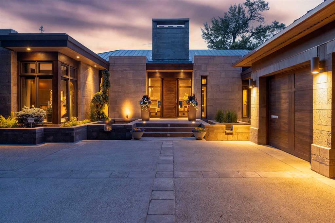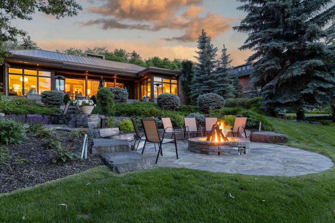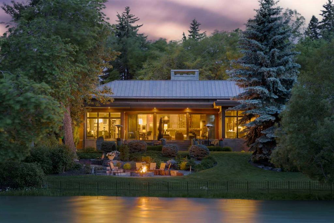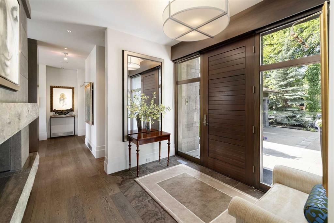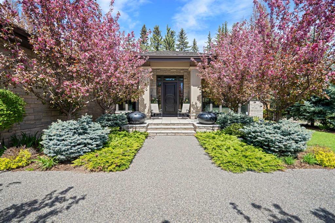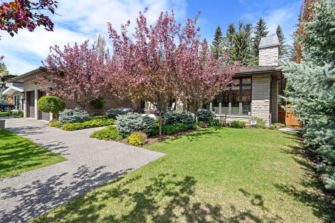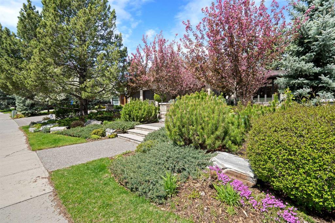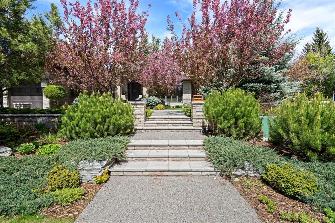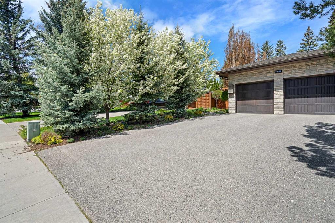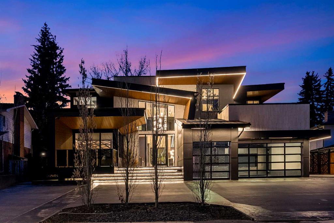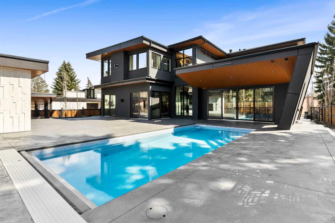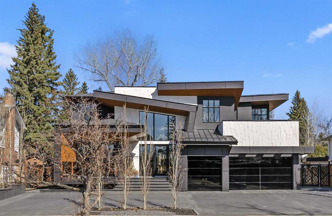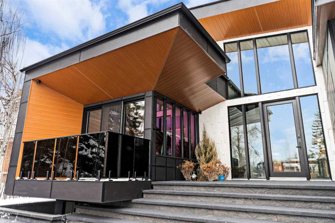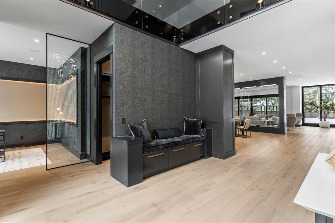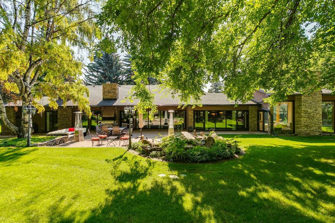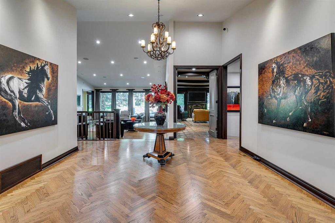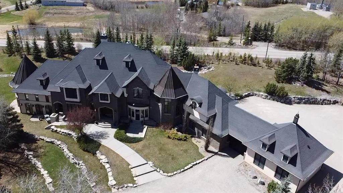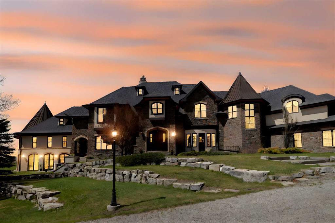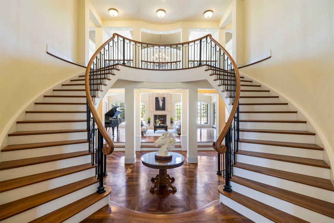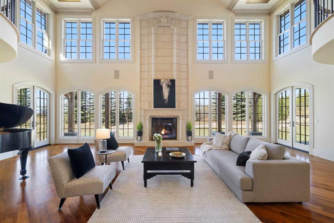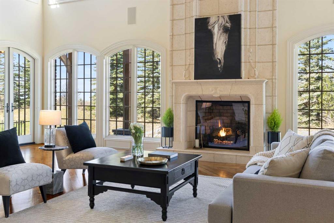7010 11 Avenue SW
Calgary T3H 4B4
MLS® Number: A2221702
$ 6,995,000
2
BEDROOMS
2 + 1
BATHROOMS
2,949
SQUARE FEET
1965
YEAR BUILT
A unique opportunity for developers, builders, and long-term investors—this ~5.1 acre land assembly in Coach Hill offers a rare combination of location, scale, and flexibility within Calgary’s established southwest. Comprising two titled parcels—7010 11 Avenue SW (4.76 acres, DC 12Z96) and 6789 Coach Hill Road SW (0.33 acres, S-FUD)—the site is ideally positioned at the corner of 69 Street SW and Coach Hill Road SW with additional frontage along 11 Avenue SW, enabling multiple access points and efficient subdivision potential. The property is designated for residential use under the City’s Municipal Development Plan and is currently zoned Direct Control with a Special Purpose Future Urban Development overlay. Full municipal services are assumed available and capable of supporting a future residential community, subject to City approvals. Located in an amenity-rich and well-established community, this site sits just minutes from Bow Trail and Old Banff Coach Road, providing excellent connectivity to downtown Calgary, West Springs, and the nearby 69 Street LRT Station. With few large-scale residential redevelopment sites remaining inside the ring road, this land offers a timely opportunity to meet ongoing housing demand in a west Calgary location known for its mature trees, walkable parks, and top-tier schools including Calgary French & International School and Webber Academy. In addition to the future development potential, the site is improved with a well-maintained residential dwelling, with multiple outbuildings presenting an interim income strategy. The existing home may support short- or medium-term rental revenue or serve as a holding property for phased redevelopment. The property has been priced as land only, with no value assigned to the current improvements; however, the functional home offers flexibility for those seeking to generate yield while finalizing plans, entitlements, or rezonings. Comparable recent sales in surrounding Springbank Hill, Aspen, and West Springs support this conclusion. The site’s configuration, topography, and access conditions are favourable for future planning applications. This is a strategic land play in an area that continues to evolve with high-end residential infill and sustained demand for thoughtfully planned density. All development and land use changes are subject to approval by the City of Calgary.
| COMMUNITY | Coach Hill |
| PROPERTY TYPE | Detached |
| BUILDING TYPE | House |
| STYLE | Acreage with Residence, Bungalow |
| YEAR BUILT | 1965 |
| SQUARE FOOTAGE | 2,949 |
| BEDROOMS | 2 |
| BATHROOMS | 3.00 |
| BASEMENT | Full, Partially Finished |
| AMENITIES | |
| APPLIANCES | Built-In Oven, Dishwasher, Gas Range, Microwave, Oven-Built-In, Range Hood, Refrigerator, Washer/Dryer, Window Coverings |
| COOLING | None |
| FIREPLACE | Dining Room, Double Sided, Gas, Living Room |
| FLOORING | Hardwood, Tile |
| HEATING | Forced Air, Natural Gas |
| LAUNDRY | In Basement, Laundry Room |
| LOT FEATURES | Back Yard, Treed |
| PARKING | Double Garage Attached, Front Drive, Oversized, Single Garage Attached |
| RESTRICTIONS | Utility Right Of Way |
| ROOF | Asphalt Shingle |
| TITLE | Fee Simple |
| BROKER | eXp Realty |
| ROOMS | DIMENSIONS (m) | LEVEL |
|---|---|---|
| Laundry | 22`2" x 10`10" | Basement |
| Storage | 20`8" x 16`10" | Basement |
| Storage | 42`1" x 14`8" | Basement |
| Storage | 21`2" x 10`8" | Basement |
| Furnace/Utility Room | 17`5" x 10`8" | Basement |
| Living Room | 17`10" x 17`9" | Main |
| Kitchen | 16`2" x 15`3" | Main |
| Dining Room | 21`10" x 19`11" | Main |
| Pantry | 9`7" x 5`9" | Main |
| Den | 15`7" x 15`6" | Main |
| Mud Room | 12`1" x 9`10" | Main |
| Foyer | 17`10" x 8`4" | Main |
| Storage | 10`6" x 6`11" | Main |
| Sunroom/Solarium | 15`10" x 8`10" | Main |
| Bedroom - Primary | 22`4" x 18`0" | Main |
| Walk-In Closet | 14`1" x 7`11" | Main |
| 5pc Ensuite bath | 15`1" x 9`7" | Main |
| Bedroom | 14`1" x 10`0" | Main |
| 3pc Bathroom | 8`7" x 4`11" | Main |
| 2pc Bathroom | 9`9" x 5`6" | Main |


