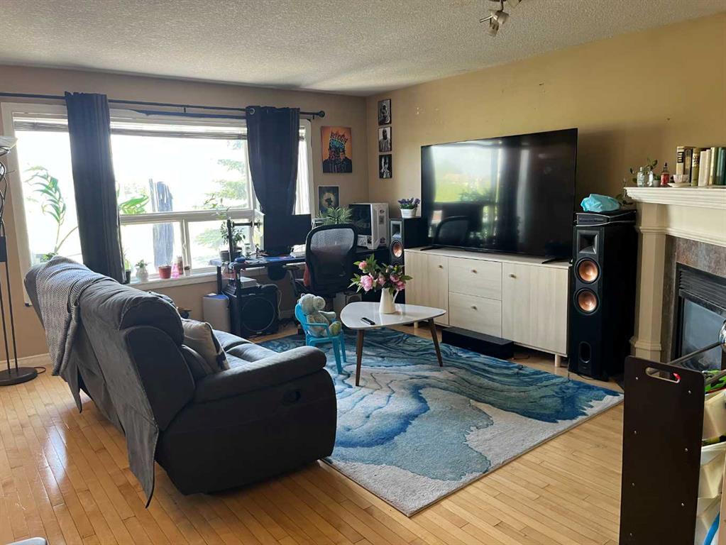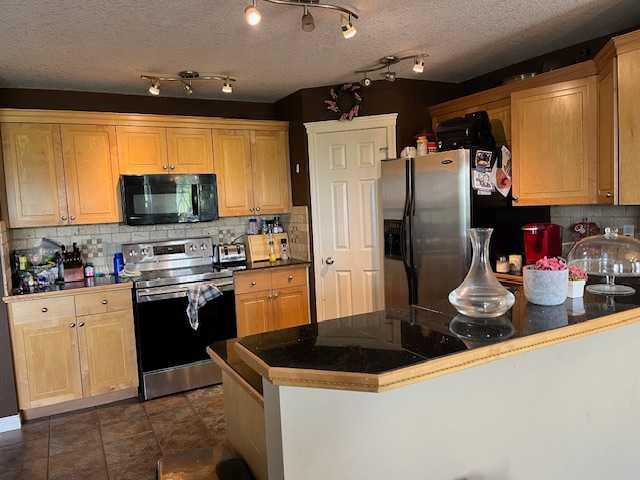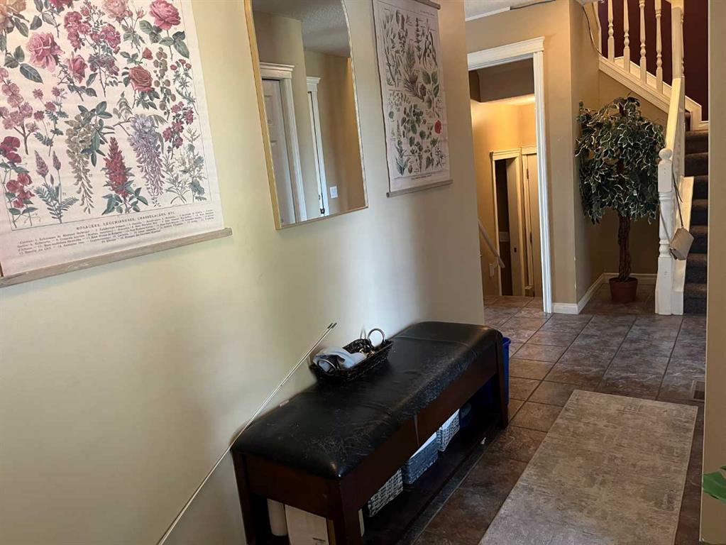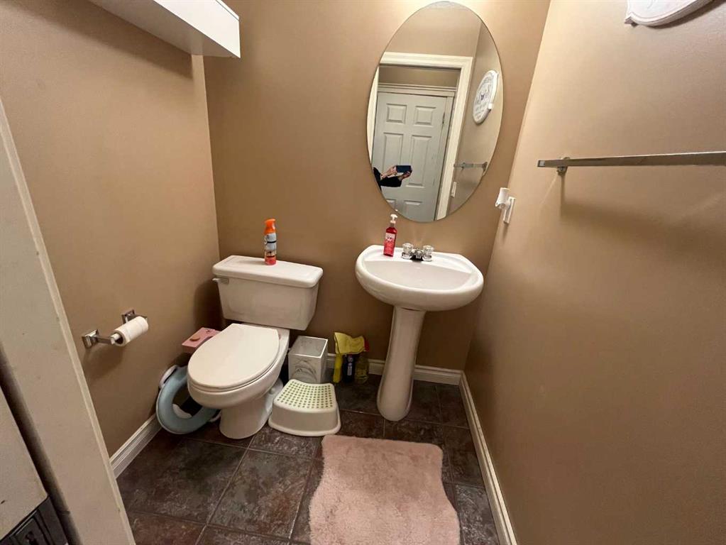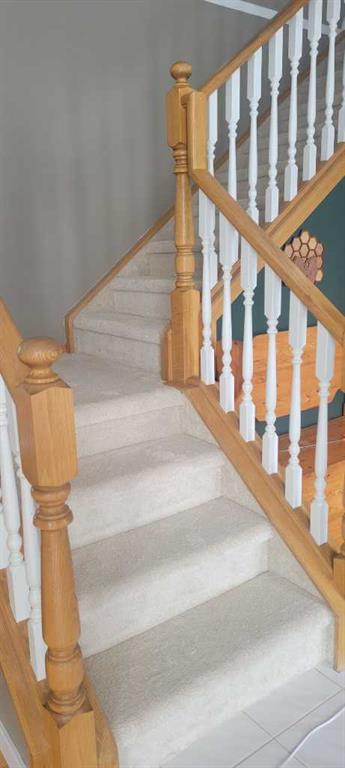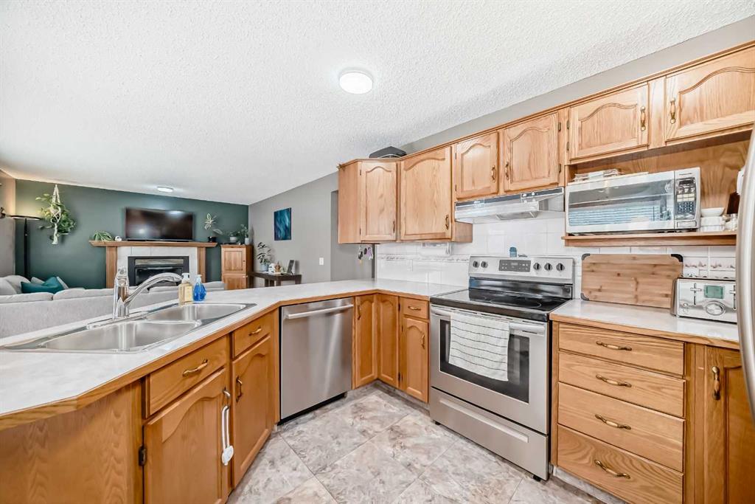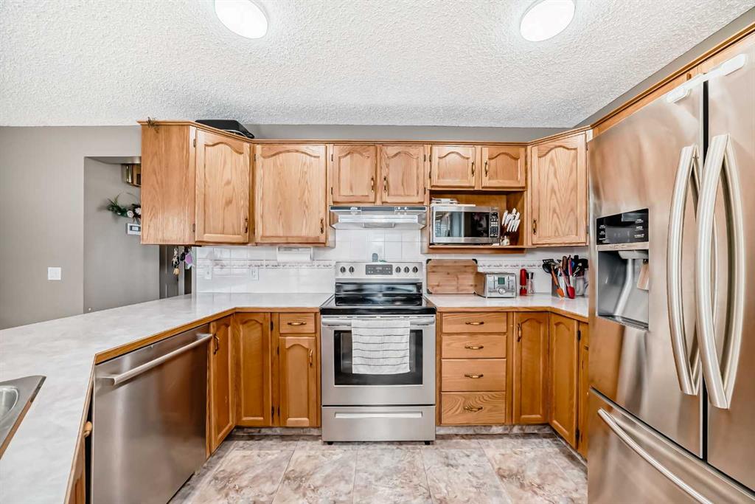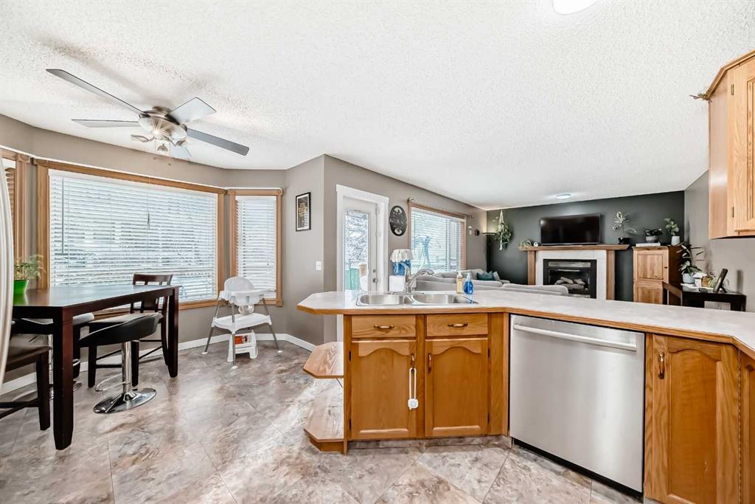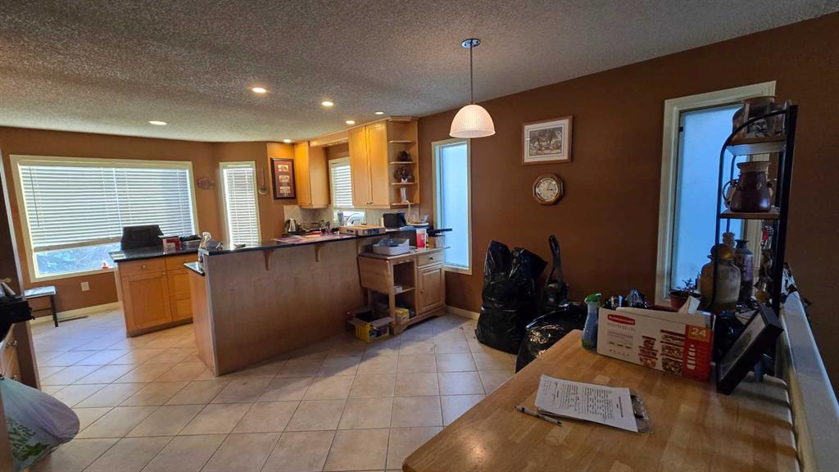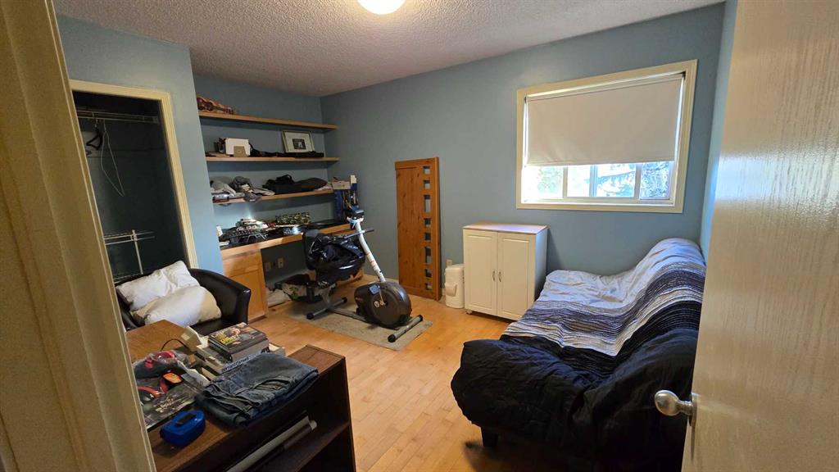100 Arbour Ridge Close NW
Calgary T3G 4M5
MLS® Number: A2195815
$ 775,000
3
BEDROOMS
3 + 1
BATHROOMS
2,086
SQUARE FEET
1999
YEAR BUILT
Nestled on a tranquil street in Arbour Lake, this remarkable home offers an inviting and stylish living experience. From the moment you step inside, you'll be captivated by the bright main floor. Hardwood on the main floor enhances the open layout creating a warm and inviting atmosphere. This home has a great floor plan and lots of natural light. Past the office is an official dining room leading into the kitchen. The kitchen has stainless steel appliances, walk-in pantry, center island and ample countertop space for preparing your favorite meals. Follows to a nook-dining that has an entrance to a balcony with an amazing view of the ravine, mature trees, and mountains. The living room invites you to entertain with a cozy fireplace and open-to-above airy-design ceilings, promises to many memorable evenings with family and friends. Conveniently located on the main floor is a laundry room and half bathroom. Upstairs features three bedrooms with a spacious master bedroom that has a four-piece ensuite. Another two good sized bedrooms and full bathroom also on the second floor. The fully finished walkout basement extends the living space and has an additional two rooms which can be easily transformed to another bedroom, big game rec-room with a wet bar and three piece bathroom. Recent upgrades boost the home's appeal: new roof (Aug 2015), new furnace (April 2013), new hot water tank (Oct 2019), new front windows and entrance door (June 2012), office and basement new carpet (2025), freshly painted (2025). Ideally located near parks, schools, restaurants, public transportation, and LAKE!!! Call to view today.
| COMMUNITY | Arbour Lake |
| PROPERTY TYPE | Detached |
| BUILDING TYPE | House |
| STYLE | 2 Storey |
| YEAR BUILT | 1999 |
| SQUARE FOOTAGE | 2,086 |
| BEDROOMS | 3 |
| BATHROOMS | 4.00 |
| BASEMENT | Finished, Full, Walk-Out To Grade |
| AMENITIES | |
| APPLIANCES | Dishwasher, Dryer, Electric Stove, Freezer, Garage Control(s), Microwave, Refrigerator, Washer, Window Coverings |
| COOLING | None |
| FIREPLACE | Gas |
| FLOORING | Carpet, Ceramic Tile, Cork, Hardwood, Linoleum |
| HEATING | Forced Air |
| LAUNDRY | Laundry Room, Main Level |
| LOT FEATURES | Back Yard, Backs on to Park/Green Space, Lawn, Private, See Remarks, Views |
| PARKING | Double Garage Attached |
| RESTRICTIONS | None Known |
| ROOF | Asphalt Shingle |
| TITLE | Fee Simple |
| BROKER | Real Estate Professionals Inc. |
| ROOMS | DIMENSIONS (m) | LEVEL |
|---|---|---|
| Furnace/Utility Room | 10`3" x 10`2" | Lower |
| 3pc Bathroom | 9`11" x 10`0" | Lower |
| Den | 10`0" x 10`3" | Lower |
| Exercise Room | 9`5" x 10`3" | Lower |
| Flex Space | 15`7" x 27`9" | Lower |
| Other | 5`2" x 7`2" | Lower |
| Entrance | 10`3" x 11`5" | Main |
| Office | 9`11" x 12`4" | Main |
| Mud Room | 10`6" x 3`1" | Main |
| Laundry | 4`10" x 4`9" | Main |
| 2pc Bathroom | 4`11" x 5`2" | Main |
| Dining Room | 9`5" x 10`10" | Main |
| Living Room | 12`2" x 17`9" | Main |
| Kitchen With Eating Area | 11`10" x 11`9" | Main |
| Breakfast Nook | 10`9" x 9`5" | Main |
| Balcony | 8`7" x 13`1" | Main |
| Pantry | 3`11" x 3`11" | Main |
| Bedroom | 12`0" x 10`7" | Second |
| Bedroom | 13`2" x 11`6" | Second |
| 4pc Bathroom | 4`11" x 9`1" | Second |
| Bedroom - Primary | 16`5" x 16`7" | Second |
| 4pc Ensuite bath | 11`11" x 9`4" | Second |












































