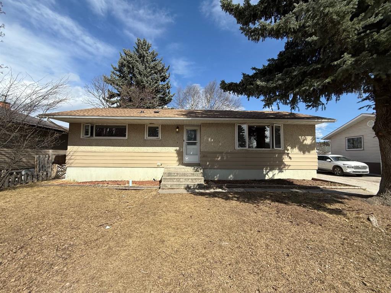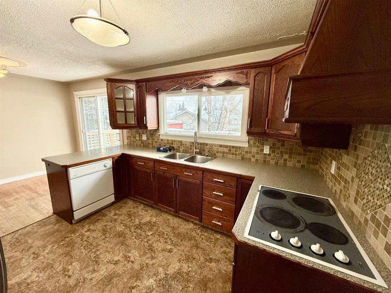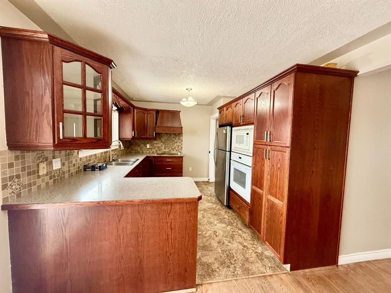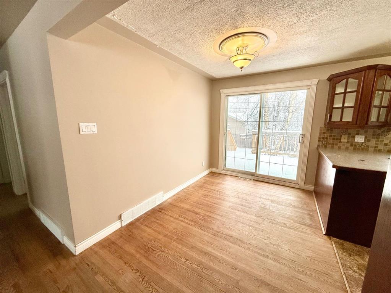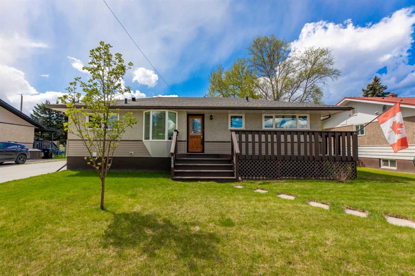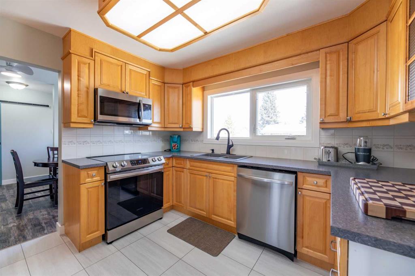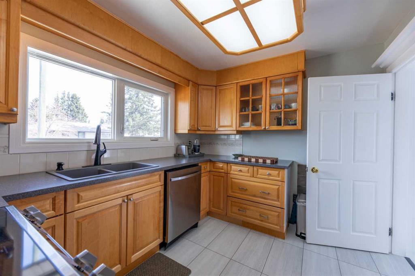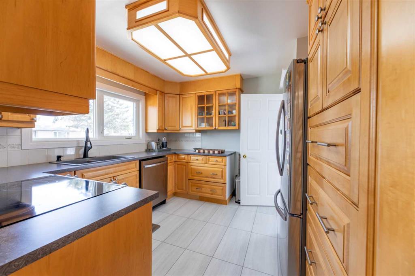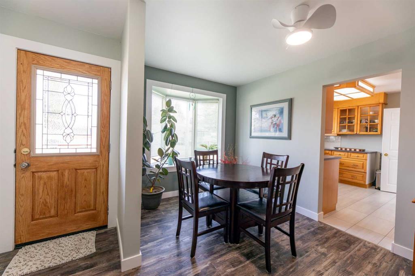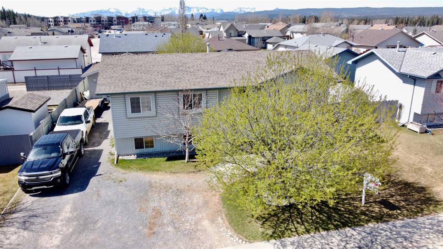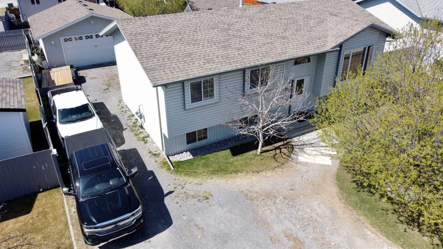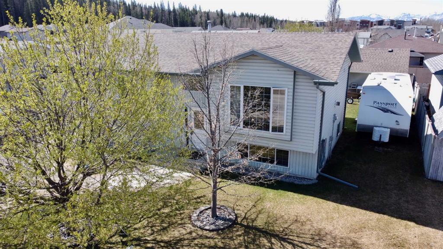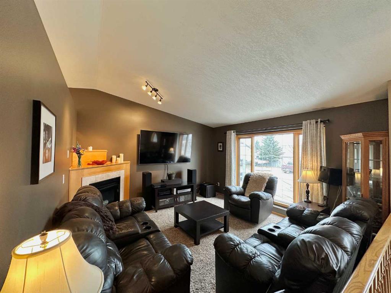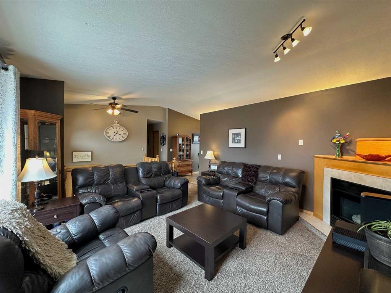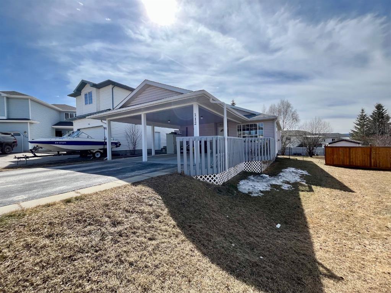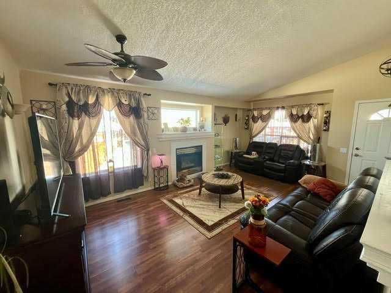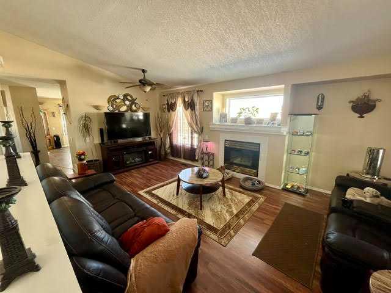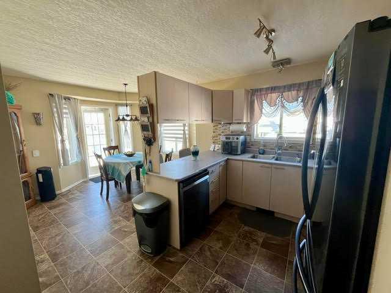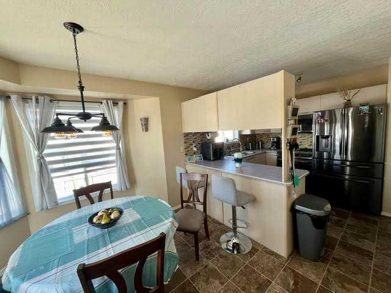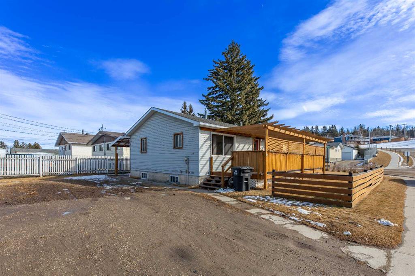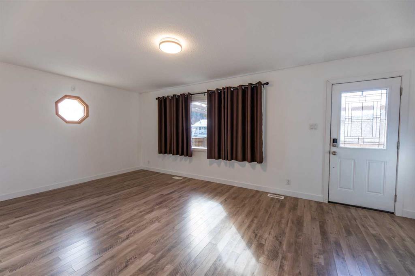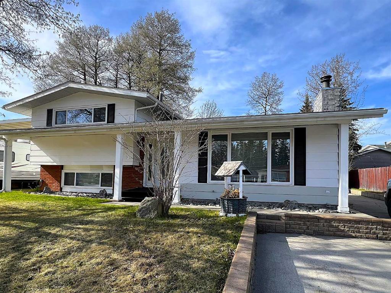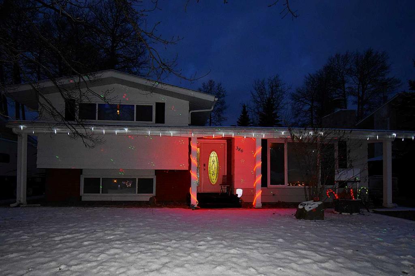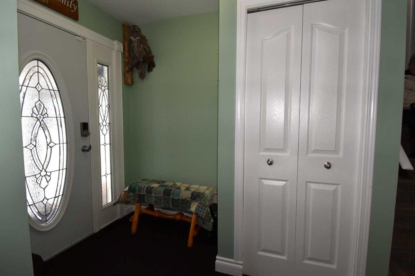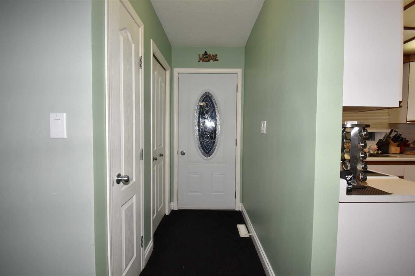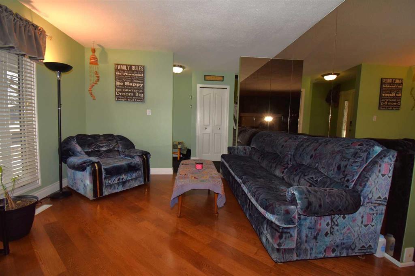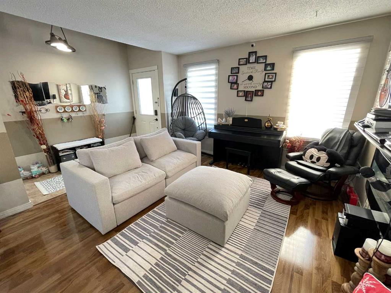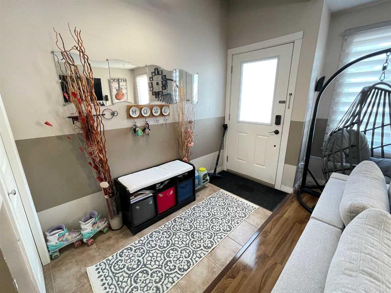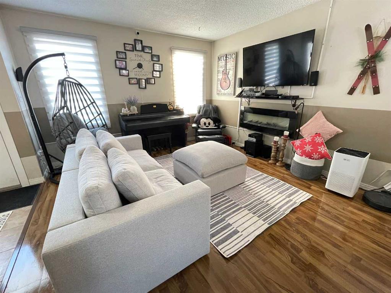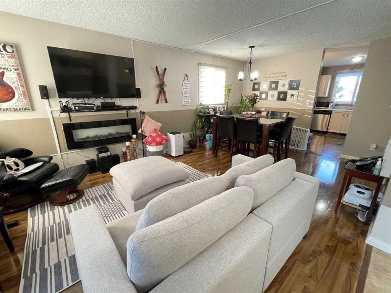103 Willow Drive
Hinton T7V1E5
MLS® Number: A2206386
$ 444,000
3
BEDROOMS
2 + 0
BATHROOMS
1956
YEAR BUILT
Welcome to 103 Willow Drive! This beautifully updated family home offers 4 spacious bedrooms and 2 full bathrooms. Located in a wonderful neighbourhood, it’s perfect for growing families. The main level features highly desirable original hardwood flooring plus 3 bedrooms, a 4-piece bath, a bright and clean living room, a modern galley kitchen with all stainless steal appliances with plenty of storage space, plus a cozy dining area. The basement includes a huge 4th bedroom, a cozy family room heated with a wood-burning stove, a 3-piece bathroom, a laundry area, and a ton of storage space. Step outside to enjoy your newly shingled, single detached garage with updated electrical for higher powered appliances. 2 separate paved driveways (perfect for RV parking or additional vehicles and toys), a fully fenced backyard, a separately fenced raised garden area, a concrete pad for outdoor BBQs, and a HOT TUB that stays with the house! The home has been extensively updated with attention to detail, including newer doors and triple-pane windows, new shingles and siding on the home (2020), a newer hot water tank (2019), and updated flooring, paint, trim, baseboards, and kitchen. This lovely home is situated in a prime location, just a short distance from both elementary and high schools, shopping centers, parks, and Hinton's trail systems! With its fantastic upgrades and ample space, this home is move-in ready and perfect for your family!
| COMMUNITY | Hardisty |
| PROPERTY TYPE | Detached |
| BUILDING TYPE | House |
| STYLE | Bungalow |
| YEAR BUILT | 1956 |
| SQUARE FOOTAGE | 1,096 |
| BEDROOMS | 3 |
| BATHROOMS | 2.00 |
| BASEMENT | Full, Partially Finished |
| AMENITIES | |
| APPLIANCES | Dishwasher, Microwave Hood Fan, Refrigerator, Stove(s), Washer/Dryer |
| COOLING | None |
| FIREPLACE | Basement, Wood Burning Stove |
| FLOORING | Hardwood, Linoleum, Vinyl Plank |
| HEATING | Forced Air, Natural Gas, Wood, Wood Stove |
| LAUNDRY | In Basement |
| LOT FEATURES | Back Yard, Few Trees, Front Yard, Interior Lot, Landscaped, Lawn, Level, Street Lighting |
| PARKING | Asphalt, Driveway, Parking Pad |
| RESTRICTIONS | None Known |
| ROOF | Asphalt Shingle |
| TITLE | Fee Simple |
| BROKER | RE/MAX 2000 REALTY |
| ROOMS | DIMENSIONS (m) | LEVEL |
|---|---|---|
| Den | 13`6" x 24`2" | Basement |
| 3pc Bathroom | Basement | |
| Furnace/Utility Room | 31`0" x 10`3" | Basement |
| Living Room | 19`1" x 14`2" | Main |
| Dining Room | 14`5" x 7`10" | Main |
| Kitchen | 10`6" x 10`10" | Main |
| 4pc Bathroom | Main | |
| Bedroom | 10`7" x 8`2" | Main |
| Bedroom | 9`7" x 11`6" | Main |
| Bedroom - Primary | 15`1" x 10`7" | Main |



























