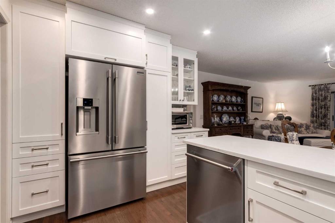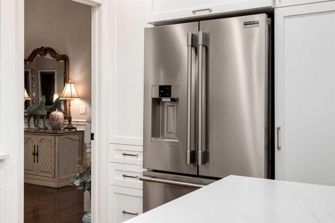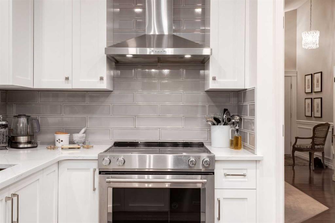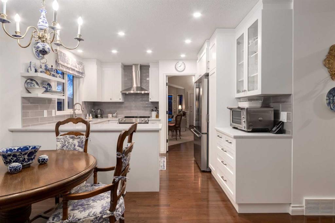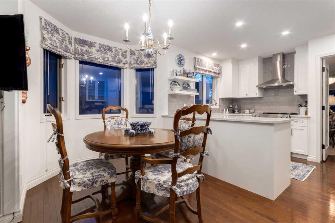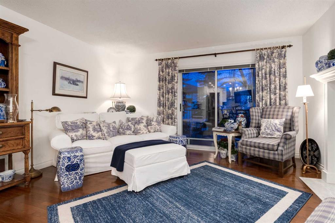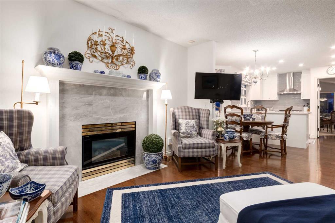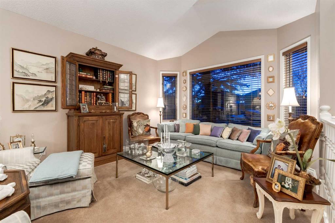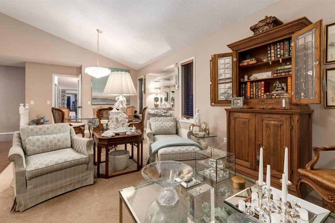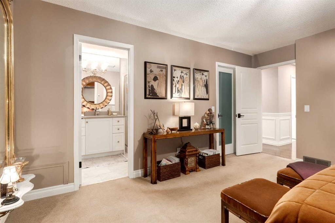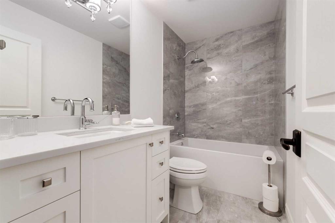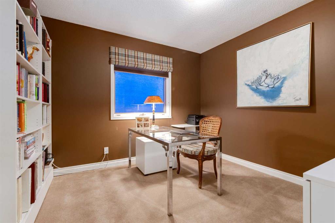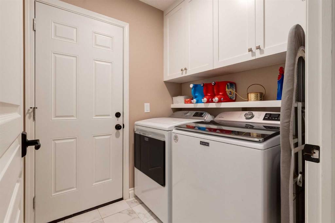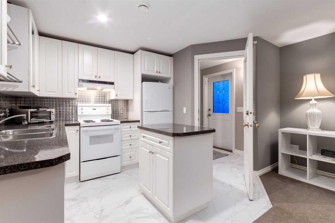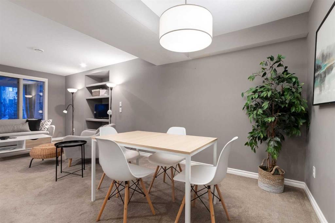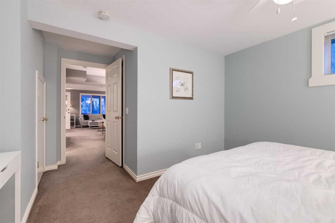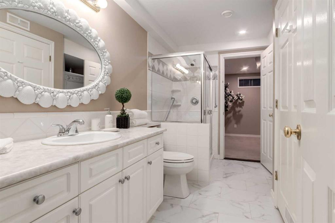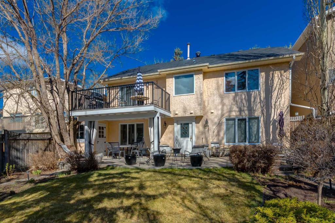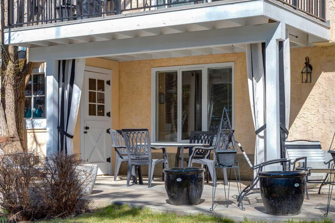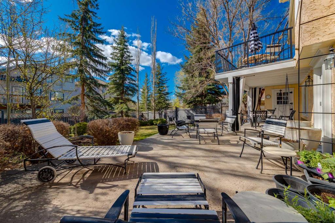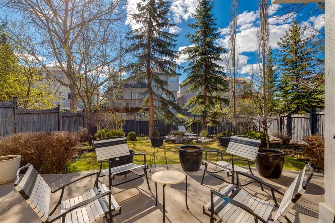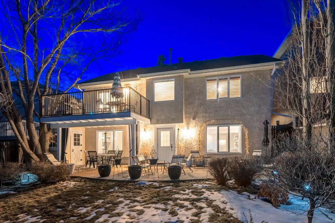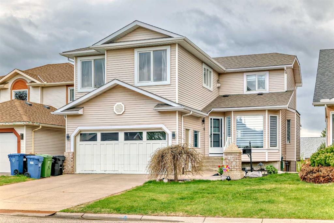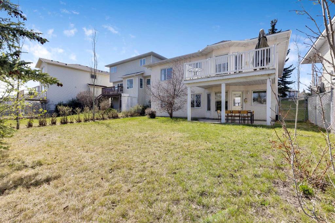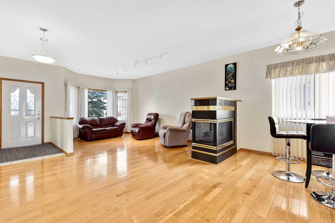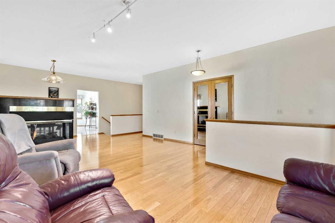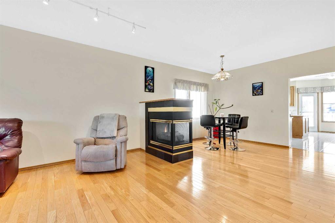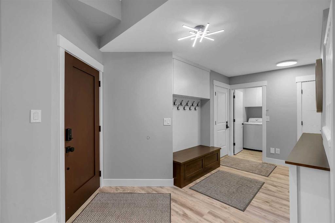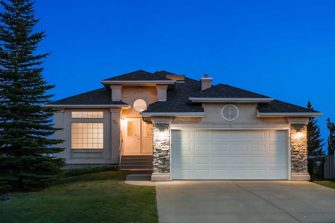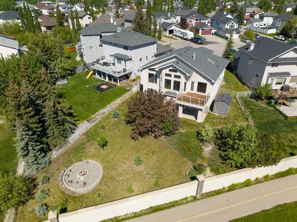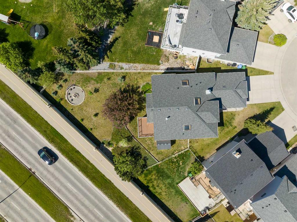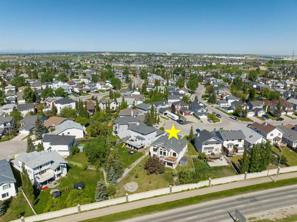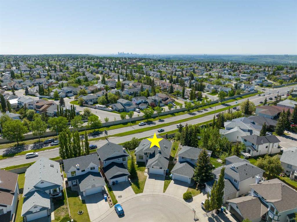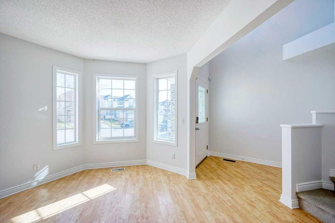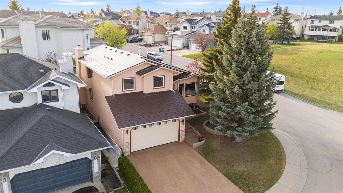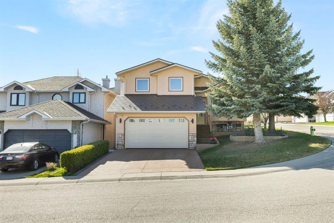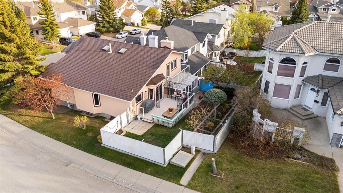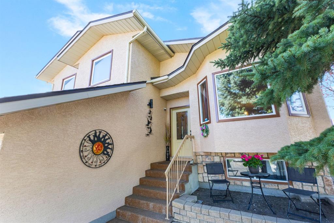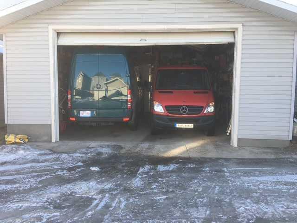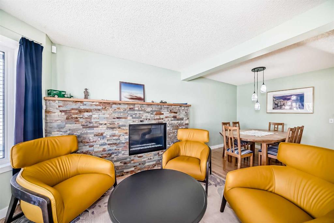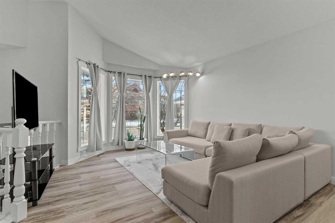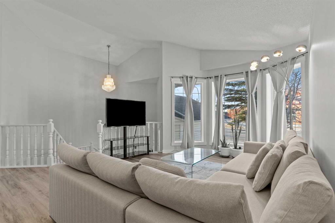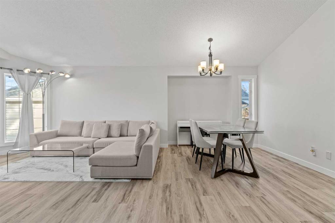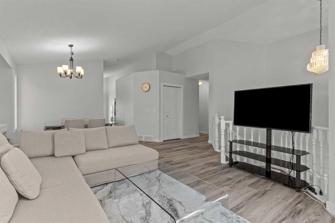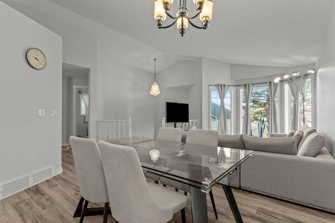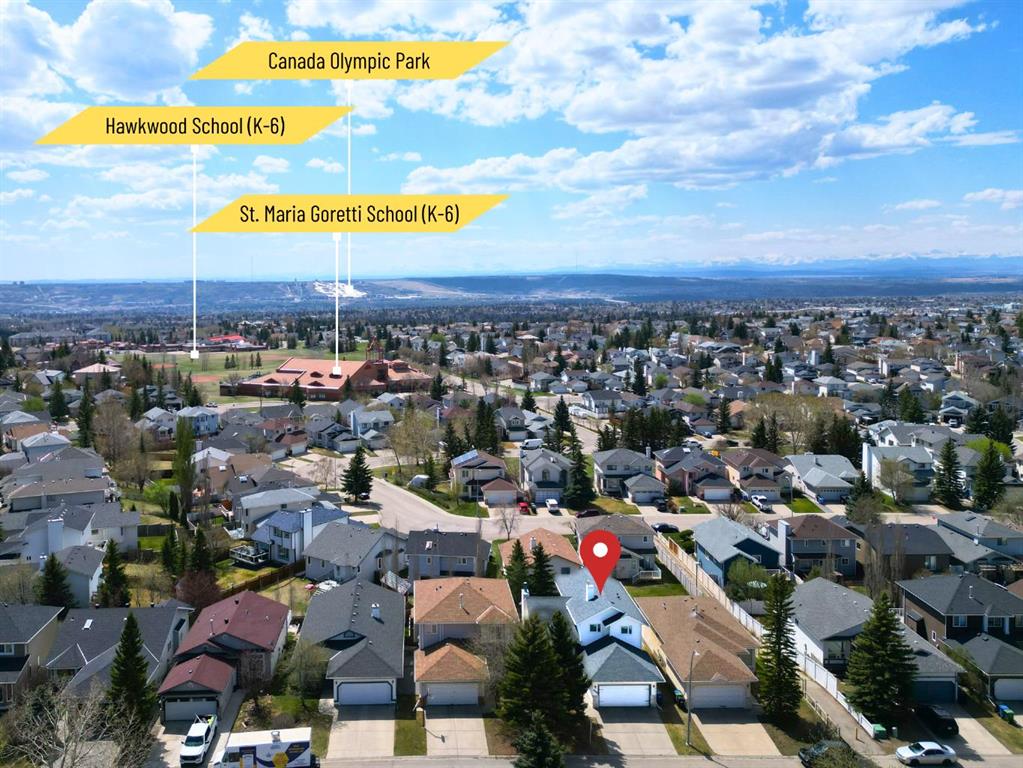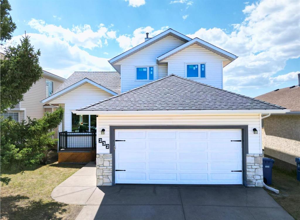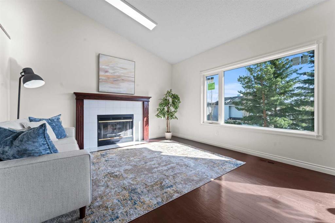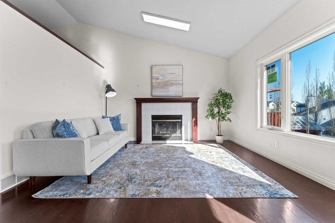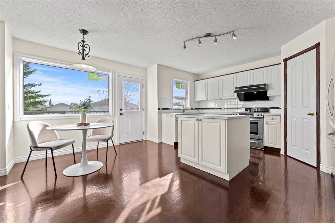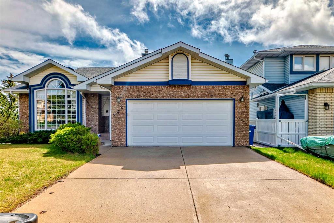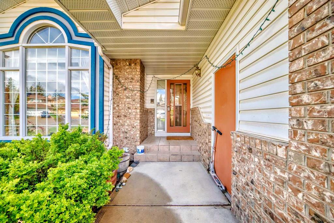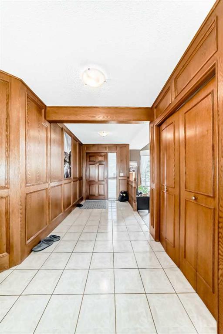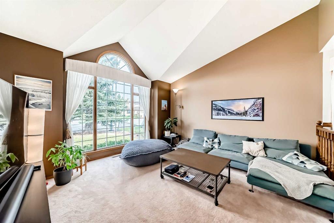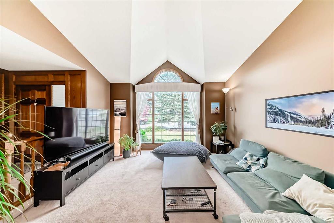107 Arbour Lake Way NW
Calgary T3G 3S8
MLS® Number: A2214698
$ 869,900
4
BEDROOMS
3 + 0
BATHROOMS
1992
YEAR BUILT
Welcome Home! Step into this professionally & beautifully renovated walkout bungalow, tucked away in one of Calgary’s most sought-after communities - Arbour Lake. With over 2,900 sq. ft. of updated living space, this 4-bedroom, 3-bathroom residence with a double attached garage is the perfect fusion of timeless design, modern elegance, and family-friendly functionality. Inside, every detail has been meticulously curated by Designers Edge, creating a warm and sophisticated atmosphere. Enjoy rich hardwood flooring, elegant wainscotting, fresh designer paint, luxurious tile-work, and stylish lighting that flows effortlessly from room to room. At the heart of the home is a show-stopping kitchen featuring custom full-height cabinetry by Ateliers Jacob, quartz counter-tops, an eye-catching designer tile back-splash, and a full suite of new stainless steel appliances. Whether hosting a dinner party or enjoying a quiet evening in, this kitchen is designed to impress. Unwind in the bright and airy family room, which opens onto a private upper patio—the ideal space to enjoy your morning coffee or relax under the stars. The serene primary suite offers a luxurious retreat, complete with a beautifully updated ensuite. Two additional bedrooms and a tastefully renovated main bathroom provide ample space for family, guests, or a home office. The fully developed walkout basement adds incredible versatility to this home. It features a separate entrance to a spacious illegal-suite, thoughtfully designed with a kitchen, living and dining area, a large bedroom with egress window, and a full bathroom with in-suite laundry. Lovingly built to accommodate family & friends, the illegal-suite offers exceptional value and comfort - perfect for multi-generational living, extended stays, guests, or potential rental income. In addition, the illegal-suite was smartly designed with flexible access - you can enter it through a discreet door in the basement bathroom, allowing you to easily integrate it into the main home if desired. But that’s not all, there’s still an entirely separate section of the basement reserved for the main residence, featuring a spacious family/media room, ample storage, and direct access to the backyard, providing even more versatility to fit your family. Step outside and discover a private backyard oasis, complete with a custom concrete patio, covered deck for year-round enjoyment, and a charming dual-access storage shed. It’s a haven for entertaining, gardening, or simply relaxing in your own beautifully landscaped retreat. Additional recent upgrades include a new hot water tank (2023), garage door (2019), and roof (2012) with a 25-year warranty—ensuring peace of mind for years to come. As a proud resident of Arbour Lake, you’ll enjoy exclusive lake access, year-round activities, top-rated schools, scenic parks, and unbeatable proximity to shopping, dining, and transit. Book your private showing today and experience the perfect harmony of elegance and functionality.
| COMMUNITY | Arbour Lake |
| PROPERTY TYPE | Detached |
| BUILDING TYPE | House |
| STYLE | Bungalow |
| YEAR BUILT | 1992 |
| SQUARE FOOTAGE | 1,745 |
| BEDROOMS | 4 |
| BATHROOMS | 3.00 |
| BASEMENT | Separate/Exterior Entry, Finished, Full, Suite, Walk-Out To Grade |
| AMENITIES | |
| APPLIANCES | Dishwasher, Dryer, Electric Range, Range Hood, Refrigerator, See Remarks, Washer, Window Coverings |
| COOLING | None |
| FIREPLACE | Brass, Family Room, Gas |
| FLOORING | Carpet, Hardwood, Tile |
| HEATING | Forced Air, Natural Gas |
| LAUNDRY | In Basement, Main Level |
| LOT FEATURES | Front Yard, Landscaped, Lawn, Many Trees, Standard Shaped Lot |
| PARKING | Double Garage Attached, Driveway, Garage Door Opener, Garage Faces Front |
| RESTRICTIONS | Utility Right Of Way |
| ROOF | Asphalt Shingle |
| TITLE | Fee Simple |
| BROKER | Century 21 Bamber Realty LTD. |
| ROOMS | DIMENSIONS (m) | LEVEL |
|---|---|---|
| Game Room | 28`0" x 14`8" | Basement |
| Foyer | 6`4" x 4`7" | Basement |
| Kitchen | 8`7" x 8`2" | Basement |
| Family Room | 12`4" x 11`10" | Basement |
| Dining Room | 7`0" x 7`0" | Basement |
| Bedroom | 15`11" x 10`11" | Basement |
| Office | 5`0" x 2`0" | Basement |
| Storage | 5`8" x 4`8" | Basement |
| 3pc Bathroom | 11`10" x 5`5" | Basement |
| Laundry | 2`11" x 2`11" | Basement |
| Furnace/Utility Room | 9`0" x 5`0" | Basement |
| Storage | 20`0" x 10`0" | Basement |
| Storage | 14`0" x 12`0" | Basement |
| Kitchen | 11`0" x 11`0" | Main |
| Breakfast Nook | 9`0" x 7`0" | Main |
| Living Room | 15`11" x 10`11" | Main |
| Dining Room | 10`0" x 8`0" | Main |
| Family Room | 14`2" x 12`11" | Main |
| Foyer | 7`6" x 4`10" | Main |
| Bedroom - Primary | 14`6" x 14`2" | Main |
| Walk-In Closet | 5`11" x 5`11" | Main |
| 4pc Ensuite bath | 10`4" x 5`11" | Main |
| Bedroom | 11`1" x 10`3" | Main |
| Bedroom | 10`10" x 10`3" | Main |
| 4pc Bathroom | 8`9" x 4`11" | Main |
| Laundry | 5`11" x 5`6" | Main |





