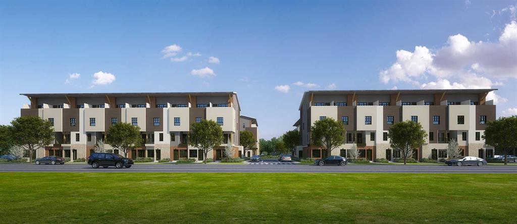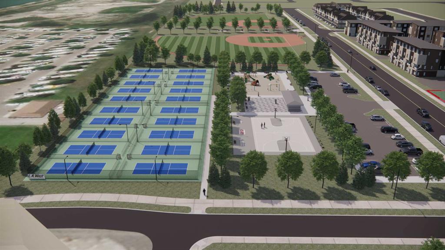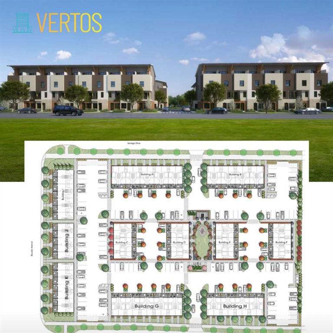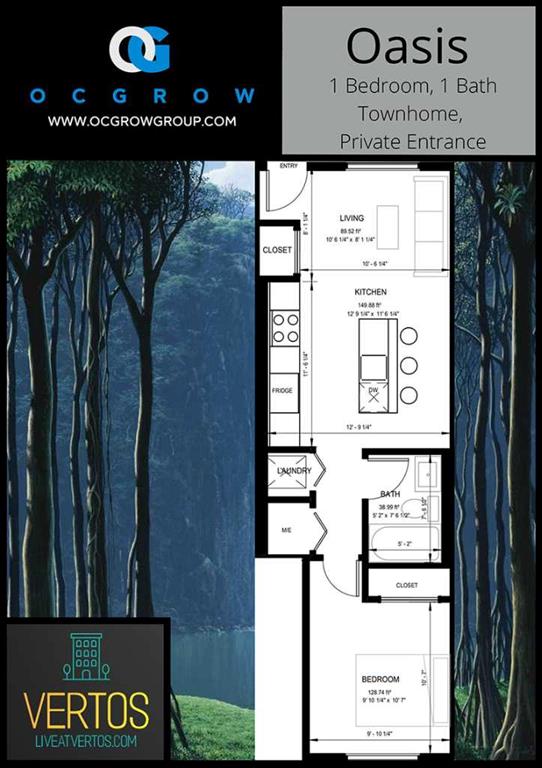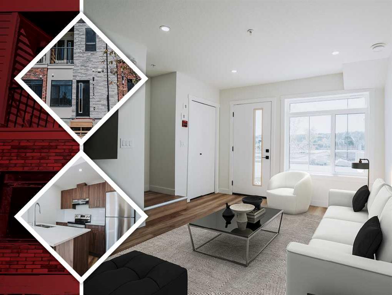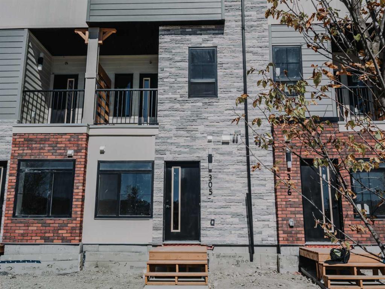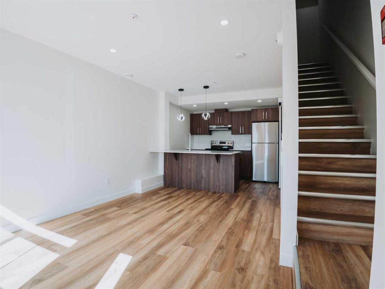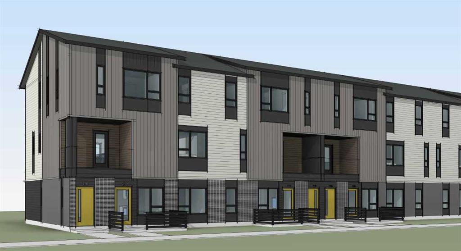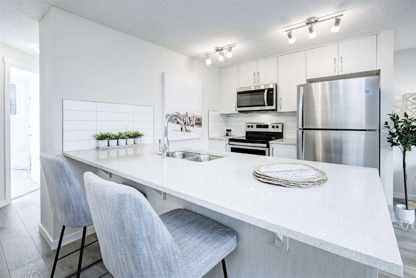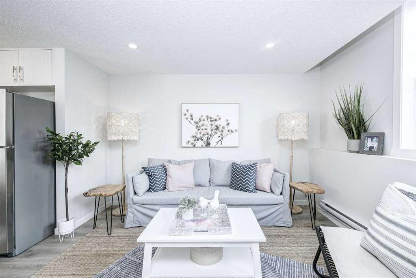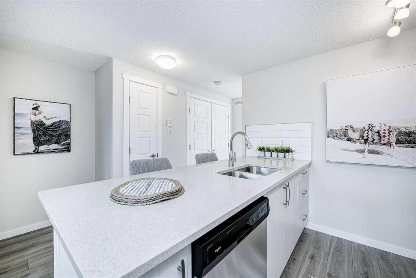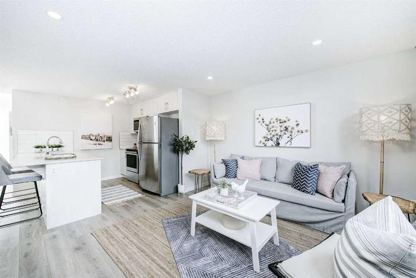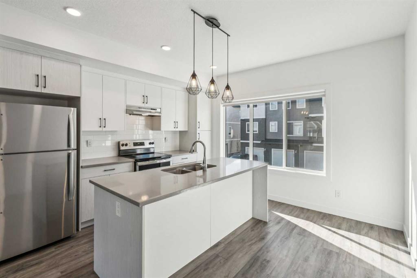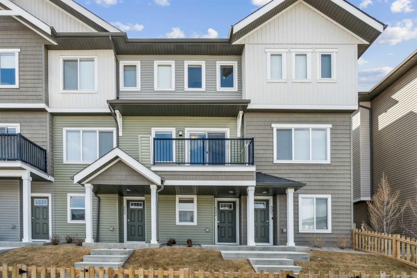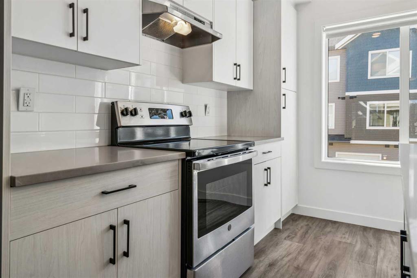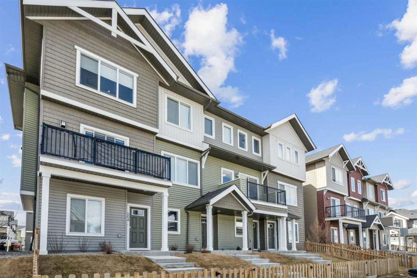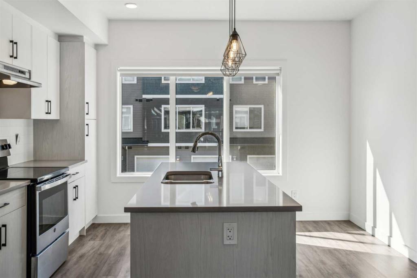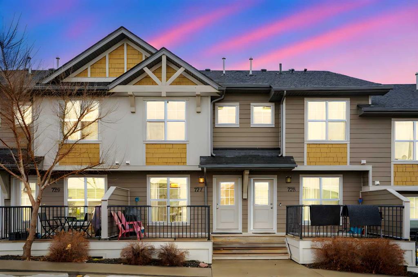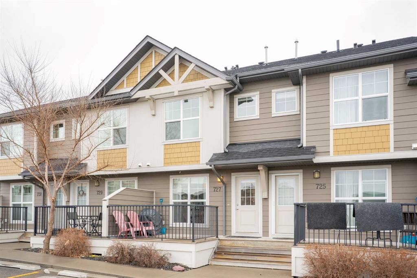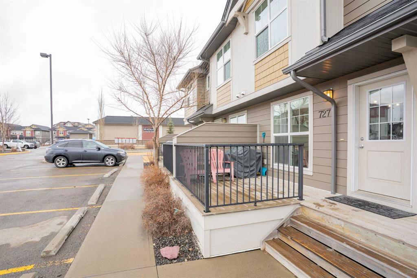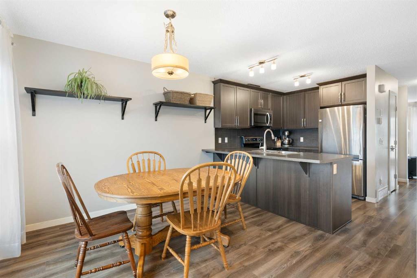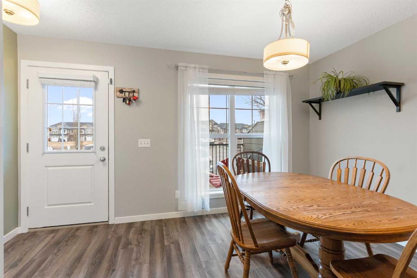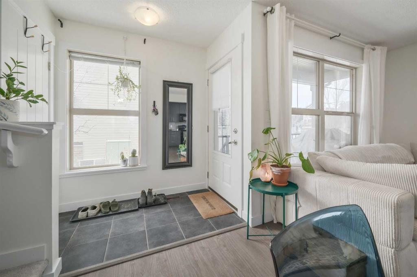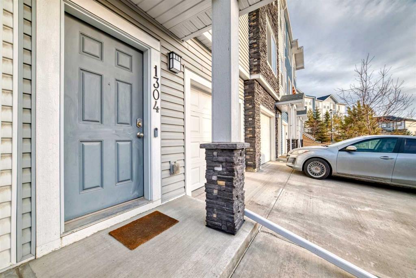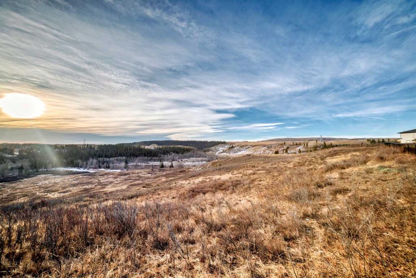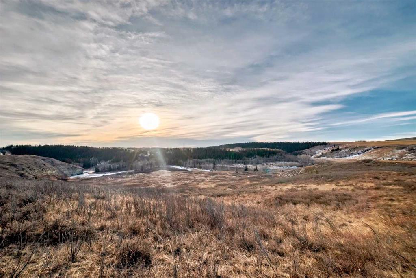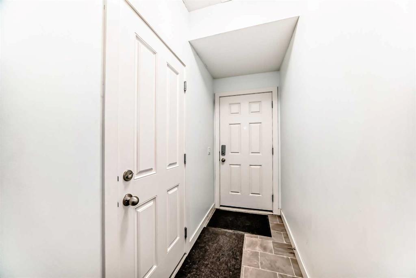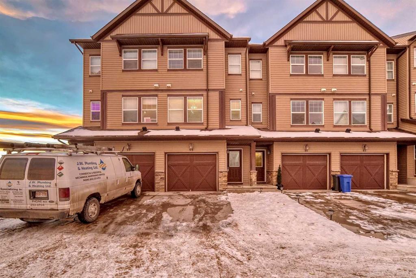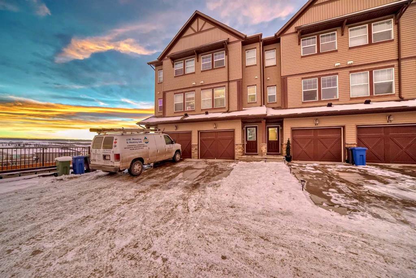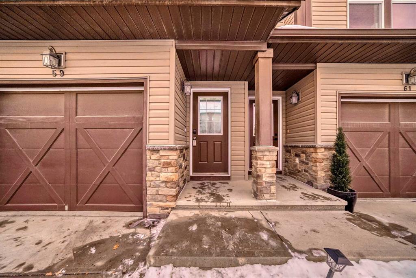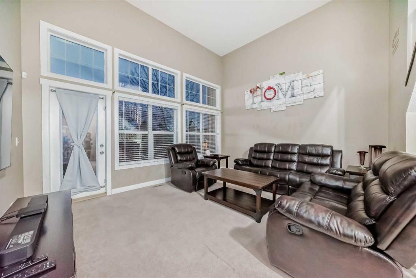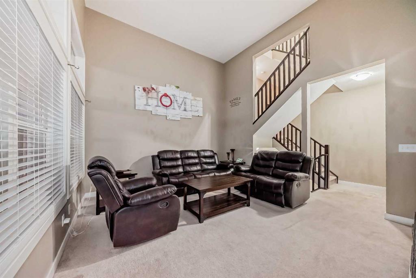12, 800 Bowcroft Place
Cochrane T4C 1B9
MLS® Number: A2203817
$ 350,000
3
BEDROOMS
1 + 1
BATHROOMS
1978
YEAR BUILT
END UNIT | NEW PAINT | NEW CARPET | NO NEIGHBOURS BEHIND Welcome home to 12, 800 Bowcroft Place. This 3 bedroom, end-unit townhome is perfect for those looking to get into the market or as an investment opportunity. The main floor features a separate living room and a bright kitchen/dining area with access to your private yard which borders the environmental reserve. The deck and patio are the perfect spot to soak up the sun or entertain family and friends. Upstairs you will find a full 4-piece bath and 3 generous sized bedrooms plus a linen closet. The basement offers additional rec space for game or movie nights. New paint and carpet make this home, move-in ready with immediate possession possible. Book your viewing today.
| COMMUNITY | East End |
| PROPERTY TYPE | Row/Townhouse |
| BUILDING TYPE | Five Plus |
| STYLE | 2 Storey |
| YEAR BUILT | 1978 |
| SQUARE FOOTAGE | 1,079 |
| BEDROOMS | 3 |
| BATHROOMS | 2.00 |
| BASEMENT | Finished, Full |
| AMENITIES | |
| APPLIANCES | Dishwasher, Dryer, Electric Stove, Microwave Hood Fan, Refrigerator, Washer, Window Coverings |
| COOLING | None |
| FIREPLACE | N/A |
| FLOORING | Carpet, Hardwood, Tile |
| HEATING | Forced Air |
| LAUNDRY | In Basement |
| LOT FEATURES | Back Yard, Backs on to Park/Green Space, No Neighbours Behind |
| PARKING | Assigned, Stall |
| RESTRICTIONS | Pet Restrictions or Board approval Required |
| ROOF | Asphalt Shingle |
| TITLE | Fee Simple |
| BROKER | First Place Realty |
| ROOMS | DIMENSIONS (m) | LEVEL |
|---|---|---|
| Game Room | 16`8" x 13`5" | Basement |
| Laundry | 16`4" x 12`9" | Basement |
| Furnace/Utility Room | 6`9" x 6`9" | Basement |
| 2pc Bathroom | 4`11" x 5`0" | Main |
| Kitchen | 11`11" x 9`11" | Main |
| Dining Room | 5`3" x 7`10" | Main |
| Living Room | 17`3" x 14`6" | Main |
| 4pc Bathroom | 8`3" x 5`0" | Upper |
| Bedroom | 8`4" x 14`6" | Upper |
| Bedroom | 8`5" x 11`2" | Upper |
| Bedroom - Primary | 14`9" x 11`1" | Upper |











































