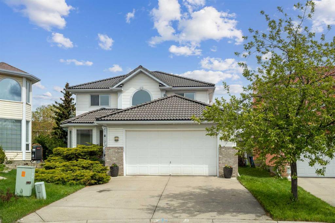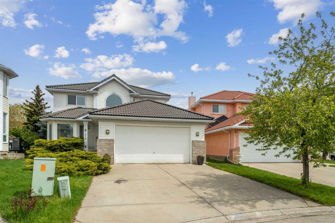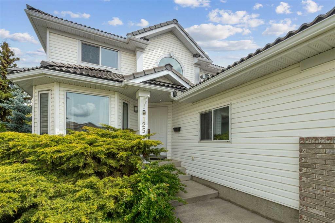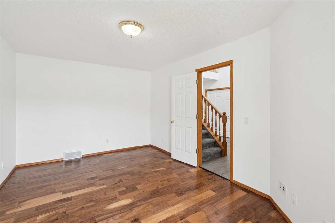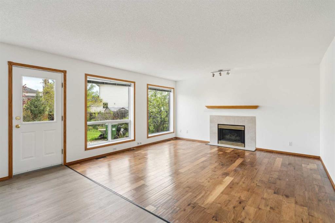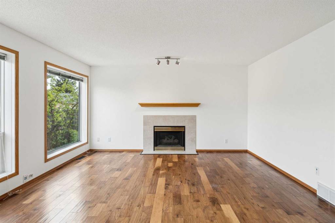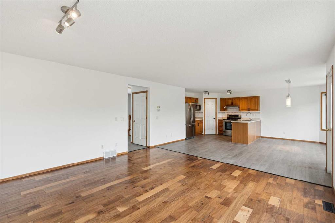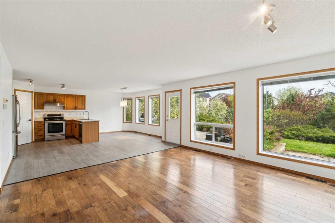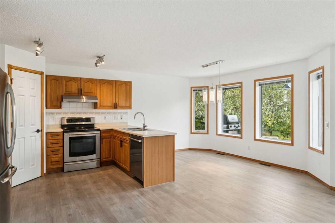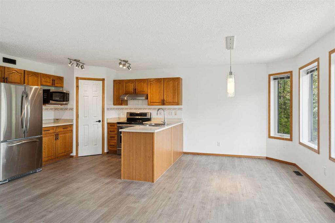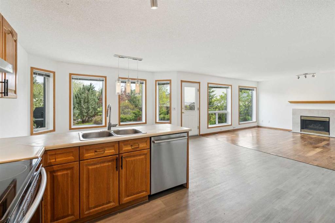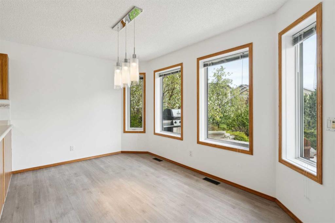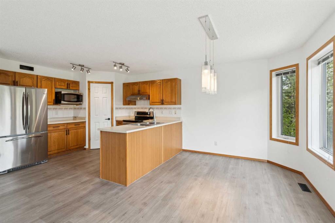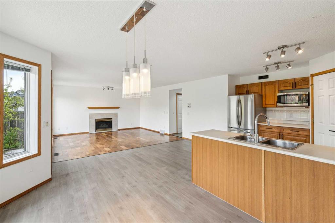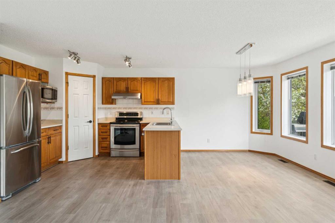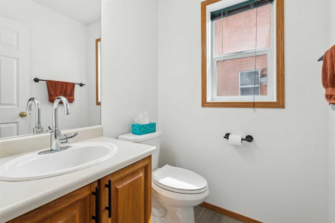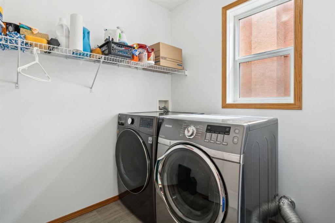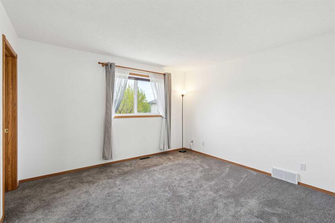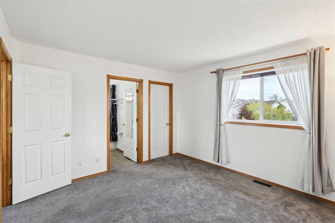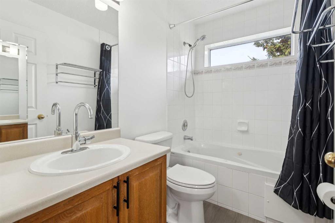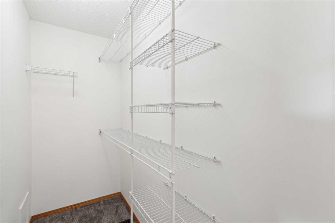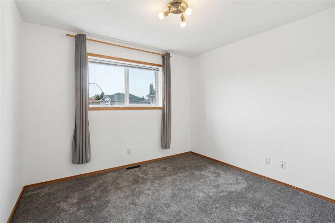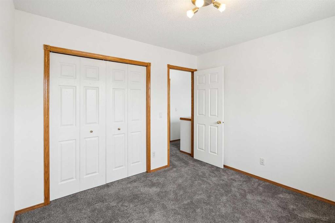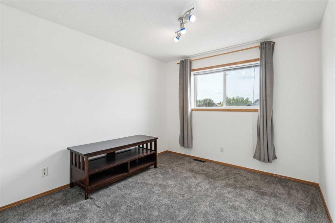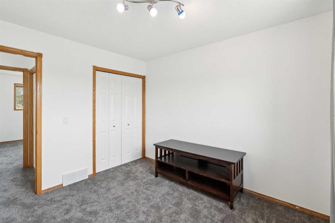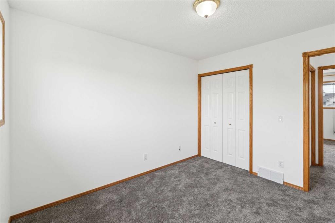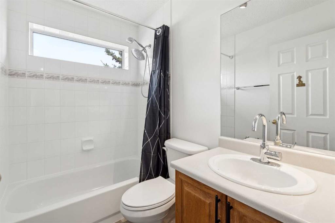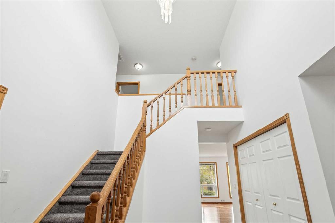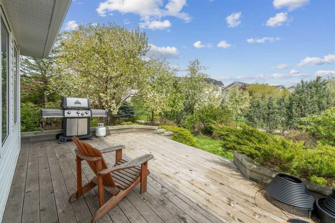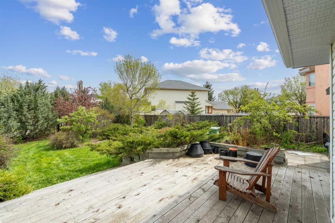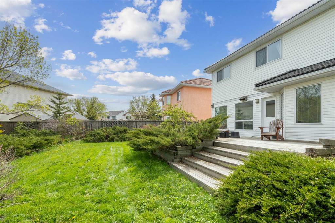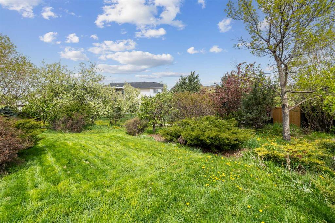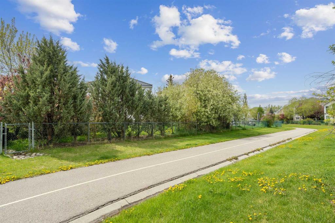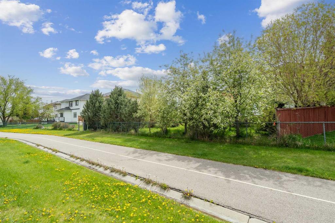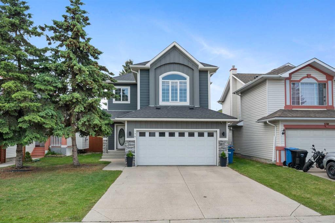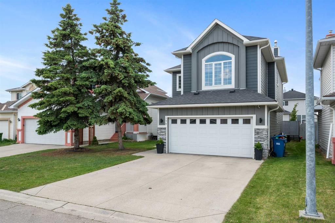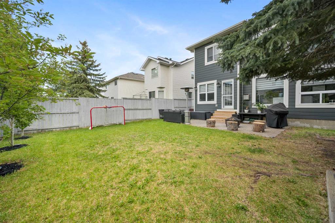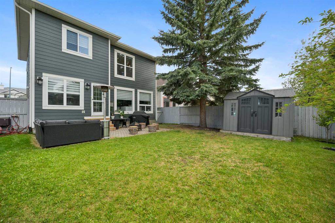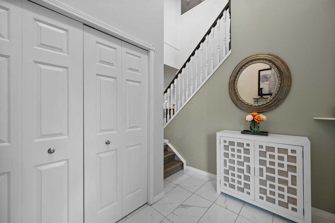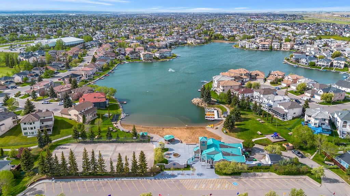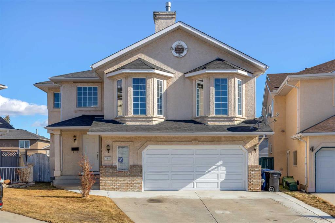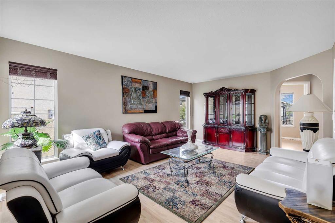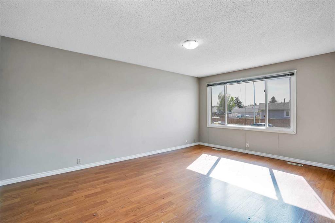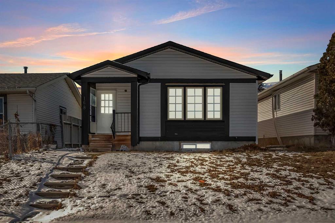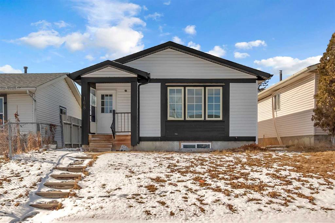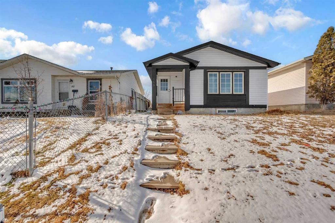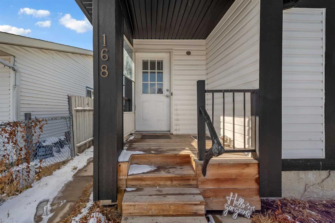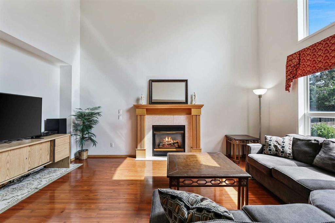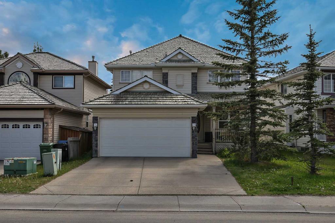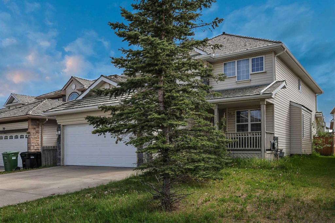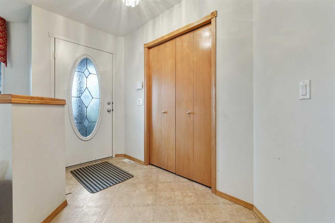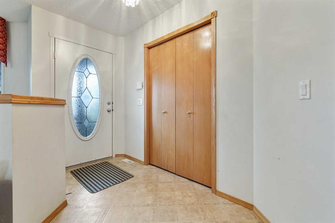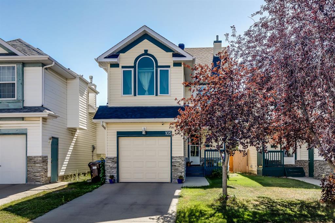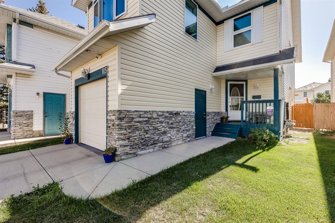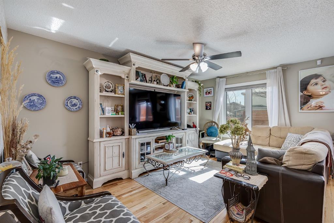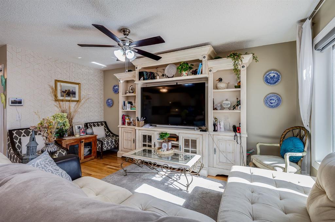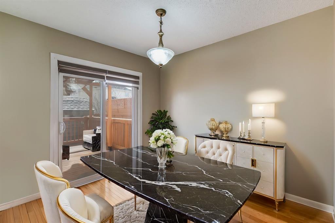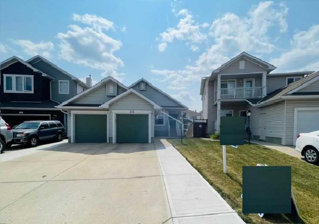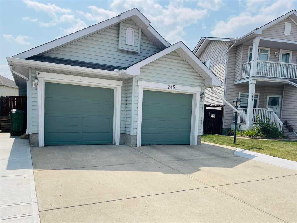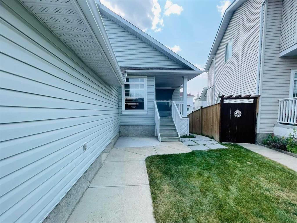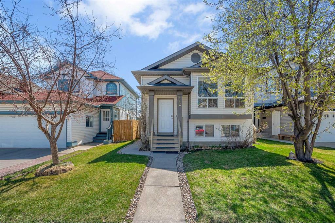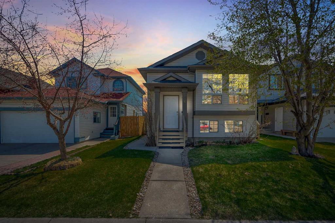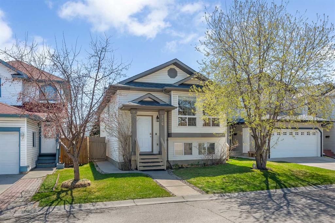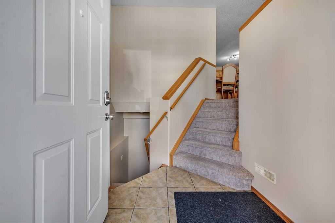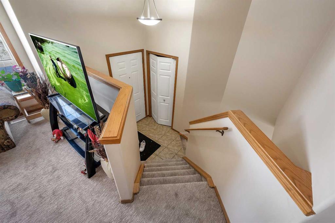125 Coral Shores Court NE
Calgary T3J 3K2
MLS® Number: A2224130
$ 699,900
4
BEDROOMS
2 + 1
BATHROOMS
1,877
SQUARE FEET
1996
YEAR BUILT
Welcome home to Coral Shores Court! Original owners of this well maintained 1876 sq/ft home that offers 4 bedrooms up and a large private main floor den. Numerous upgrades include a clay tile roof, brand new high efficiency furnace (installed last week), On demand hot water system, central air conditioning, a heat recovery ventilation system & heated garage. This home has triple pain windows throughout and is 2x6 construction with an additional 2 inches of rigid foam insulation under the siding making for a very energy efficient home. The main floor features a large entrance with spacious main floor den that could be a bedroom, A main floor laundry room and 2 piece bathroom. There is also a large living area with gas fireplace that is open to the kitchen and dinning space making a great place to entertain family and friends. Large windows over looking the expansive deck and a yard that will blow your mind! One of the largest lots in the neighbourhood offering 709 square metres of trees, shrubs & lawn that make it very private. The upper floor of this home features new carpet in all 4 bedrooms, stairs and hallways. New vinyl plank flooring in the kitchen & dining as well as the front entry was just installed. Most of the house has been freshly painted, Air conditioning was just serviced and all ducting in the house was professionally cleaned. This home backs onto the community pathway system that offers quick access to the lake entrance all all the community amenities. Numerous schools are only a few minutes away and there is easy access to transit and shopping. Call today for your private viewing.
| COMMUNITY | Coral Springs |
| PROPERTY TYPE | Detached |
| BUILDING TYPE | House |
| STYLE | 2 Storey |
| YEAR BUILT | 1996 |
| SQUARE FOOTAGE | 1,877 |
| BEDROOMS | 4 |
| BATHROOMS | 3.00 |
| BASEMENT | Full, Unfinished |
| AMENITIES | |
| APPLIANCES | Central Air Conditioner, Dishwasher, Dryer, Electric Range, Freezer, Garage Control(s), Microwave, Range Hood, Satellite TV Dish, Tankless Water Heater, Washer |
| COOLING | Central Air |
| FIREPLACE | Gas, Living Room |
| FLOORING | Carpet, Hardwood, Vinyl |
| HEATING | Forced Air, Natural Gas |
| LAUNDRY | Main Level |
| LOT FEATURES | Back Yard, Backs on to Park/Green Space, Cul-De-Sac, Landscaped, Lawn, Many Trees, Pie Shaped Lot, Private |
| PARKING | Double Garage Attached, Driveway |
| RESTRICTIONS | None Known |
| ROOF | Clay Tile |
| TITLE | Fee Simple |
| BROKER | MaxWell Capital Realty |
| ROOMS | DIMENSIONS (m) | LEVEL |
|---|---|---|
| Kitchen | 13`4" x 10`11" | Main |
| Dining Room | 13`4" x 8`8" | Main |
| Living Room | 14`11" x 13`11" | Main |
| Den | 15`11" x 10`6" | Main |
| Laundry | 7`4" x 5`11" | Main |
| 2pc Bathroom | 5`2" x 4`11" | Main |
| 4pc Bathroom | 7`6" x 4`11" | Upper |
| 4pc Ensuite bath | 8`11" x 4`11" | Upper |
| Bedroom - Primary | 12`6" x 11`7" | Upper |
| Bedroom | 10`6" x 9`11" | Upper |
| Bedroom | 10`11" x 9`8" | Upper |
| Bedroom | 10`11" x 9`11" | Upper |

