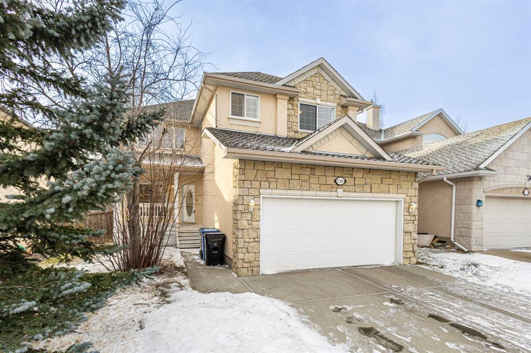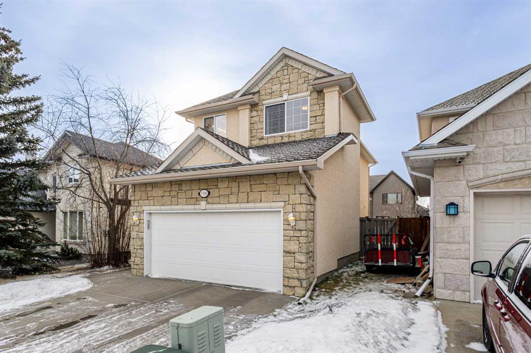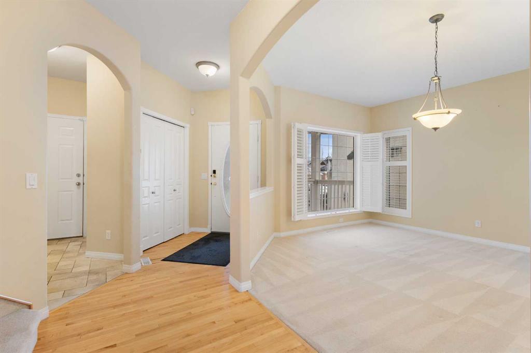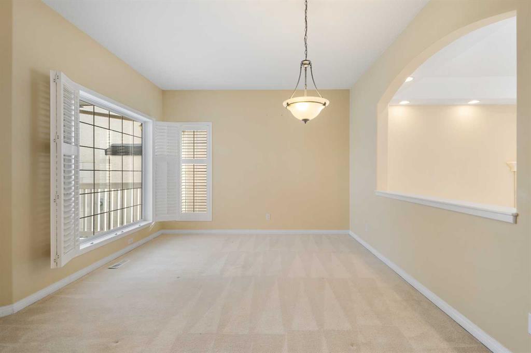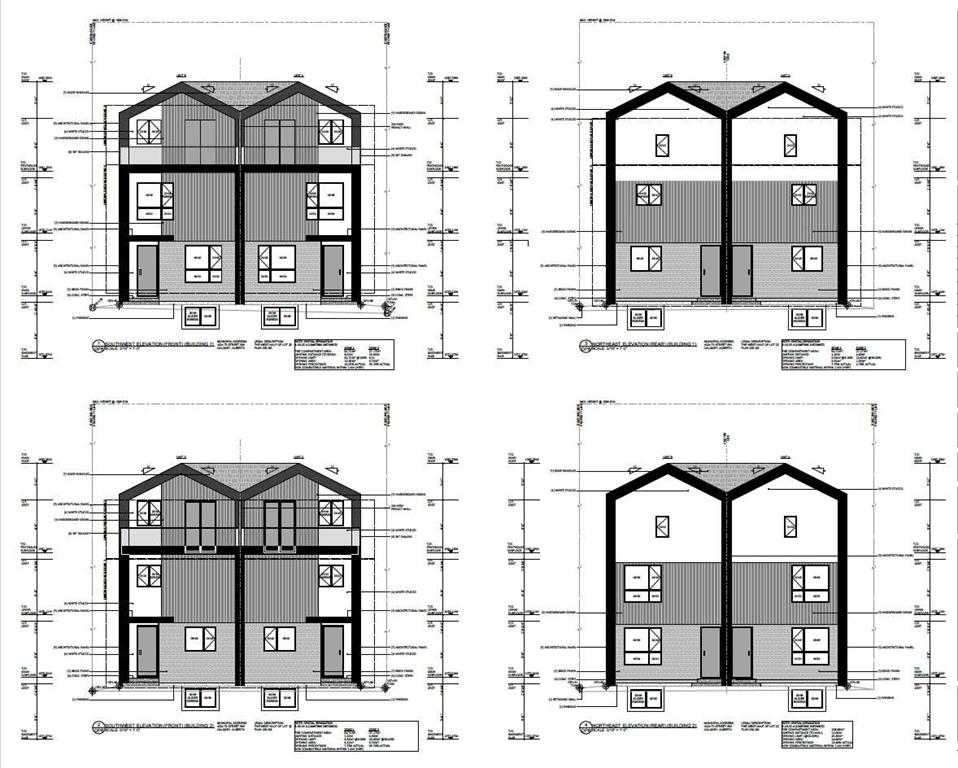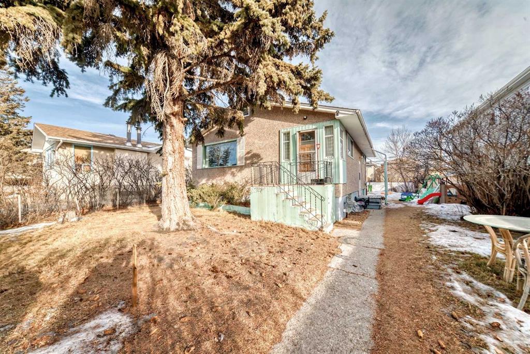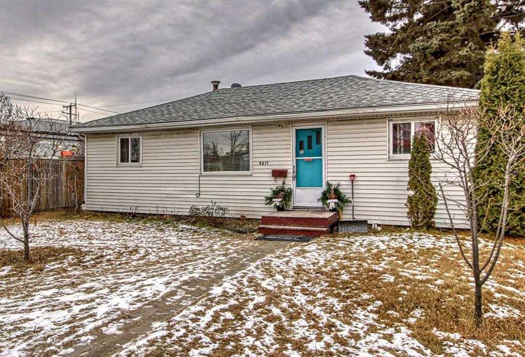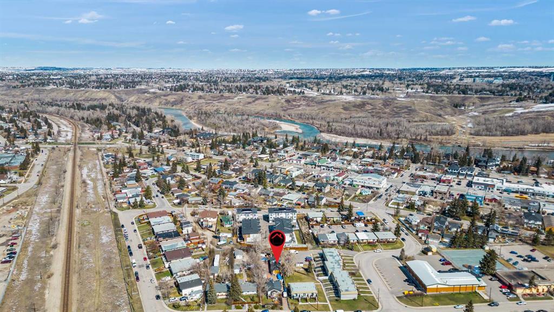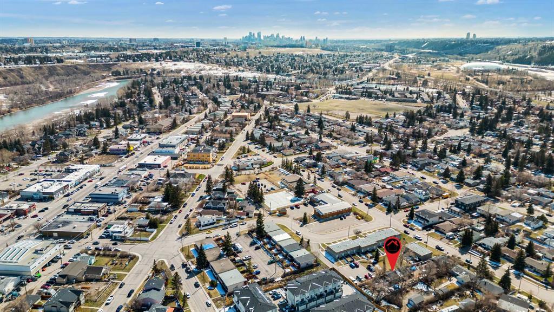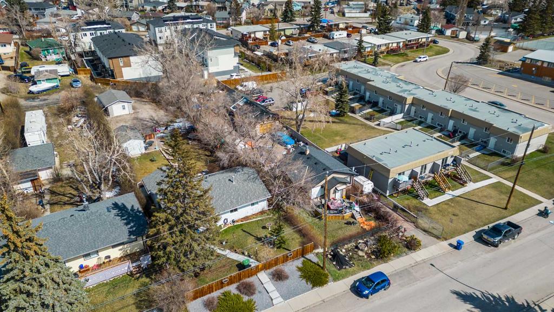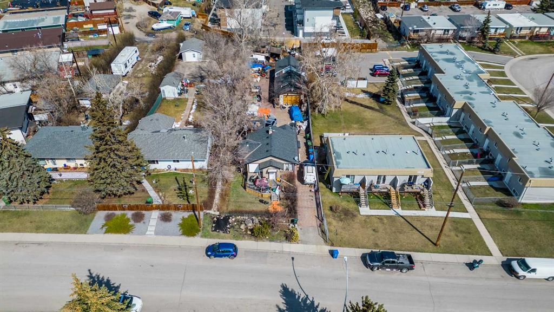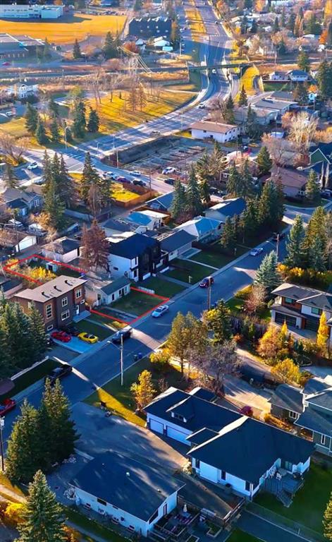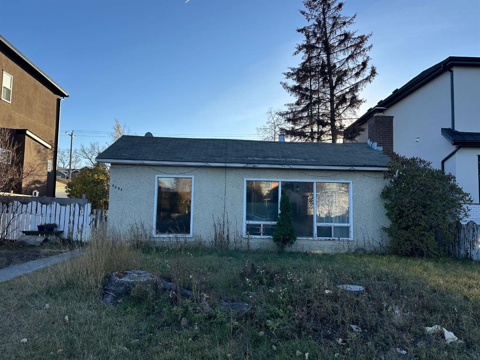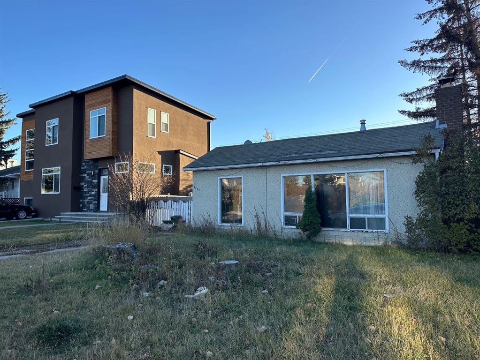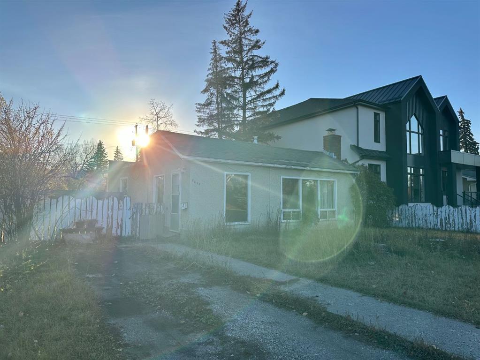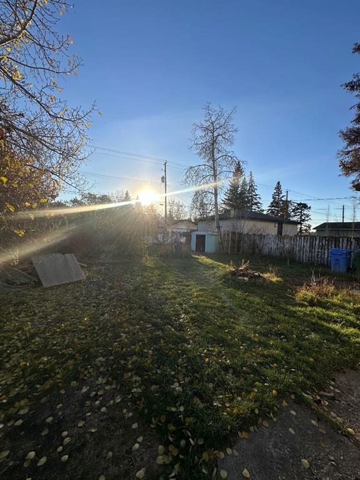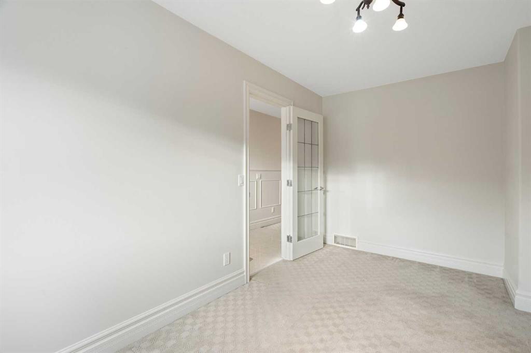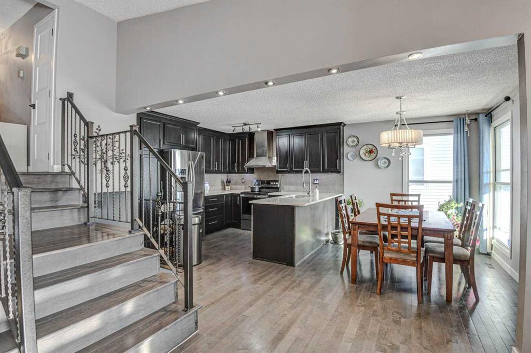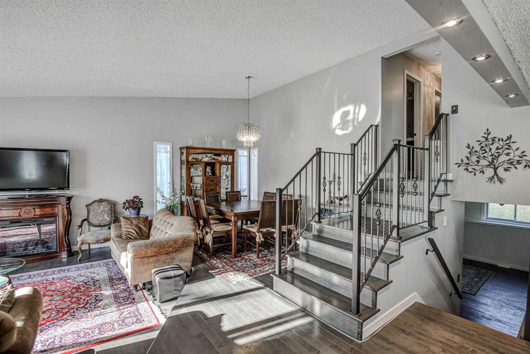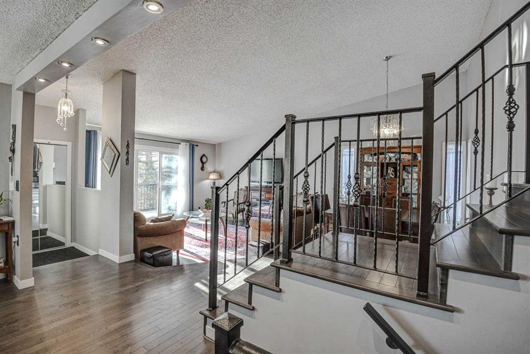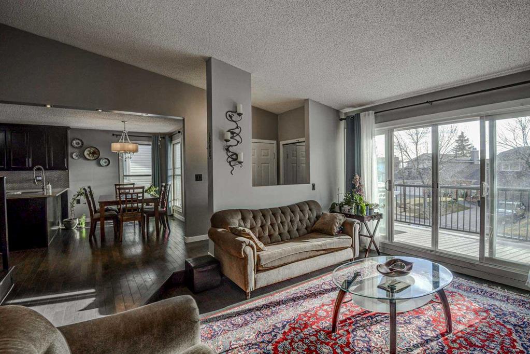131 Cougarstone Square SW
Calgary T3H 5J4
MLS® Number: A2193568
$ 849,900
3
BEDROOMS
3 + 1
BATHROOMS
2003
YEAR BUILT
Exceptional Morrison Home Across From a Park. NEW ROOF. The Tiled Foyer Greets you with a Magnificent Hight Ceiling, and Art Display. The Main Level Features Lovely Hardwood Flooring, and a 9 Foot Ceiling. The Living Room Features a Title Surrounded Built-in Gas Fireplace, and Built-in Speakers. The Kitchen Features Stainless Steel Appliances. NEWER STOVE. NEWER REFRIGERATOR. Granite Counter Tops, and Island, a Walk-in Pantry, Plenty of Cabinetry, and Tile Backsplash. The Dining Room Offers a View on The Private Backyard, Backing on to a Walking Path. The Large Patio Features a Gas Line for BBQ. There is a Sink in the Laundry Room. The Upper Level Features Built-in Speakers, a Large Bonus room with a Vaulted Ceiling, 3 Bedrooms, and a Full Bathroom with Heated Tile Flooring. The Primary Bedroom Features a Large Walk-in Closet, and an Ensuite with a Separate Shower, a Jetted Tub, and Heated Tile Flooring. The Fully Developed Lower Level Features a Large Recreational Room, with a Built-in Stone Surrounded Gas Fireplace, Built-in Speakers, and a Bar with a Granite Island. NEWER HOT WATER TANK. NEWER WATER FILTER. The Lower Level Bathroom Features a Granite Coved Sink, and Heated Tile Flooring. Close to Bow Trail/Stoney Trail, Schools, and Amenities. Easy Downtown Access.
| COMMUNITY | Cougar Ridge |
| PROPERTY TYPE | Detached |
| BUILDING TYPE | House |
| STYLE | 2 Storey |
| YEAR BUILT | 2003 |
| SQUARE FOOTAGE | 2,010 |
| BEDROOMS | 3 |
| BATHROOMS | 4.00 |
| BASEMENT | Finished, Full |
| AMENITIES | |
| APPLIANCES | Central Air Conditioner, Dishwasher, Dryer, Electric Stove, Garage Control(s), Microwave, Range Hood, Refrigerator, Washer, Water Distiller, Window Coverings |
| COOLING | Central Air |
| FIREPLACE | Family Room, Gas, Glass Doors, Mantle |
| FLOORING | Carpet, Ceramic Tile, Hardwood |
| HEATING | Forced Air, Natural Gas |
| LAUNDRY | Laundry Room, Sink |
| LOT FEATURES | Back Yard, Landscaped, Lawn |
| PARKING | Double Garage Attached |
| RESTRICTIONS | None Known |
| ROOF | Asphalt Shingle |
| TITLE | Fee Simple |
| BROKER | RE/MAX Real Estate (Central) |
| ROOMS | DIMENSIONS (m) | LEVEL |
|---|---|---|
| 3pc Bathroom | 6`6" x 8`5" | Lower |
| Other | 6`11" x 9`1" | Lower |
| Game Room | 23`9" x 23`4" | Lower |
| Other | 10`0" x 8`1" | Lower |
| 2pc Bathroom | 4`8" x 4`3" | Main |
| Dining Room | 11`6" x 8`0" | Main |
| Foyer | 7`1" x 8`6" | Main |
| Kitchen | 11`6" x 15`11" | Main |
| Laundry | 6`11" x 8`4" | Main |
| Living Room | 13`7" x 15`11" | Main |
| 4pc Bathroom | 4`10" x 10`7" | Second |
| 4pc Ensuite bath | 11`5" x 8`5" | Second |
| Bedroom | 10`7" x 11`1" | Second |
| Bedroom | 10`10" x 11`0" | Second |
| Bonus Room | 18`0" x 17`5" | Second |
| Bedroom - Primary | 11`5" x 16`0" | Second |
| Walk-In Closet | 5`0" x 10`7" | Second |















































