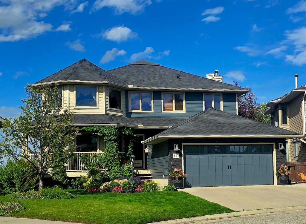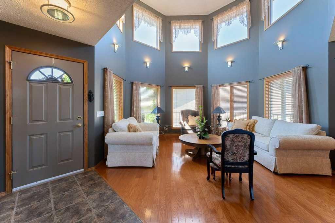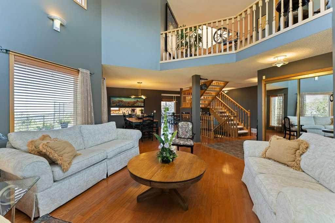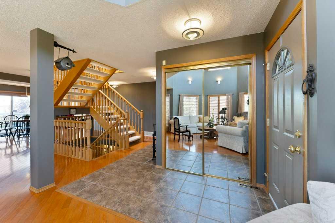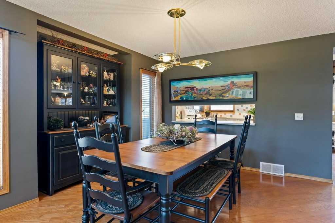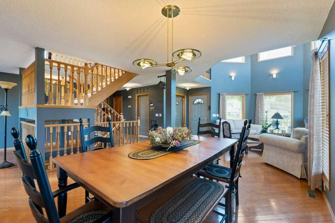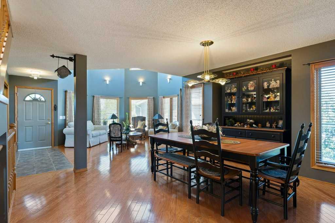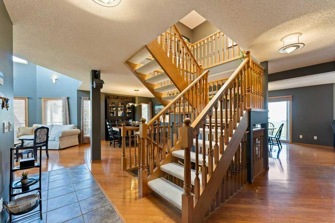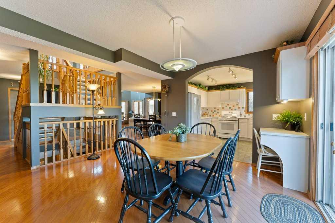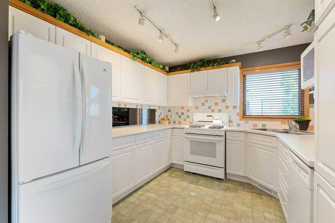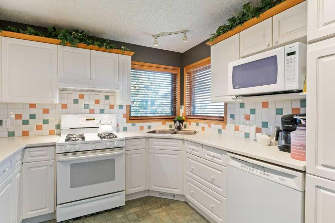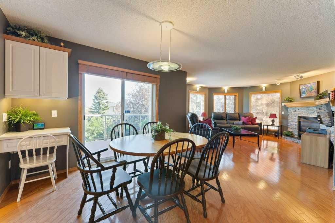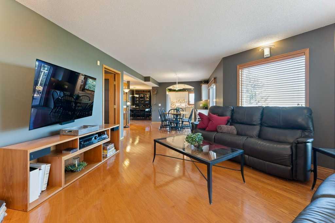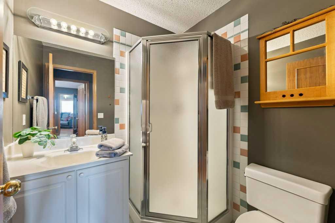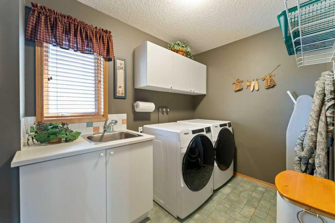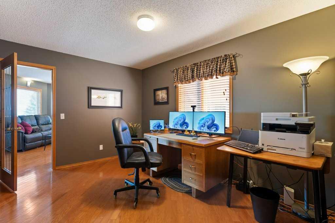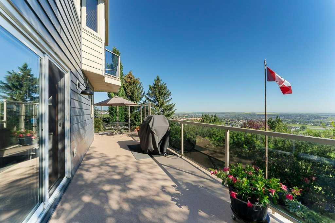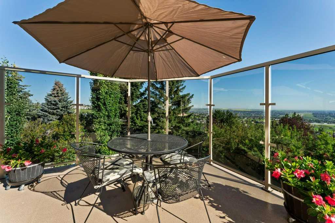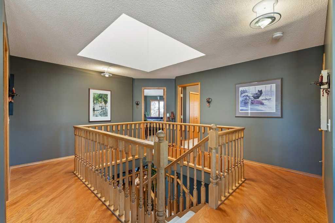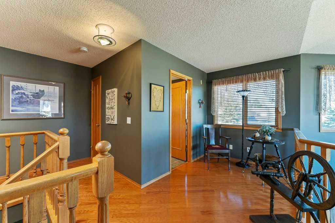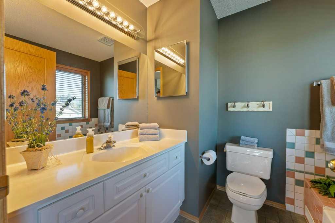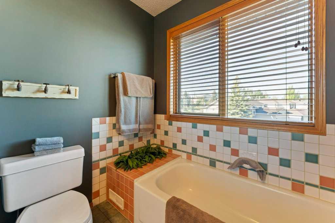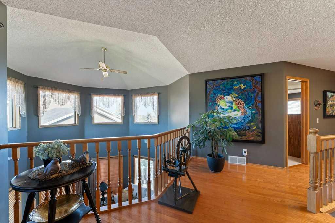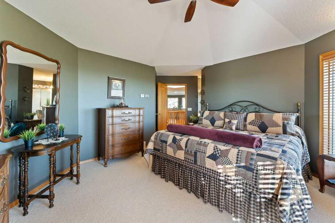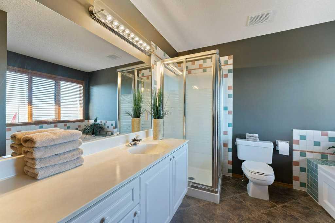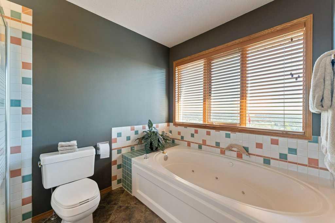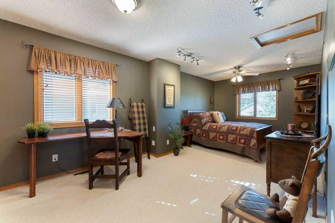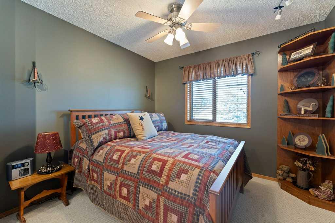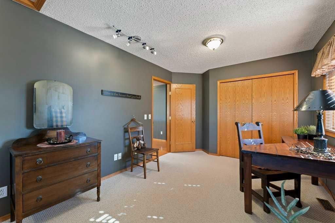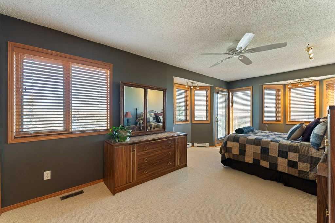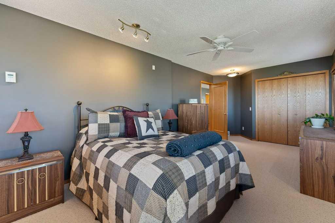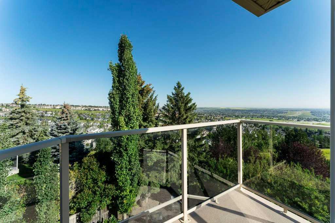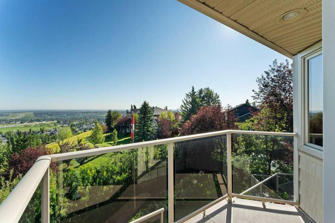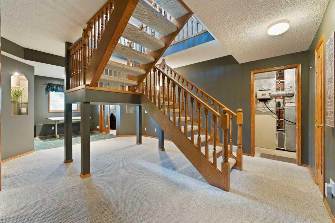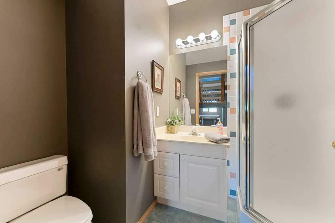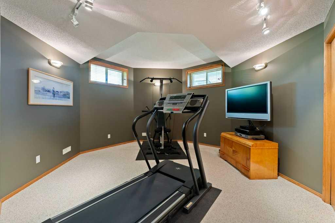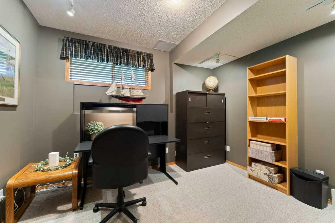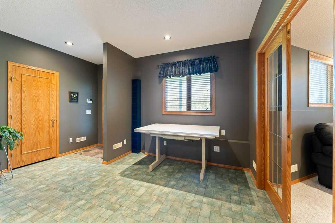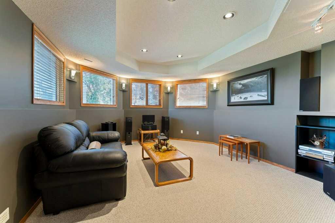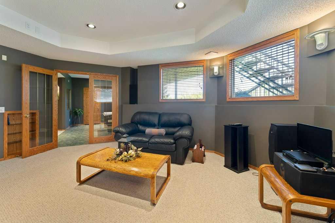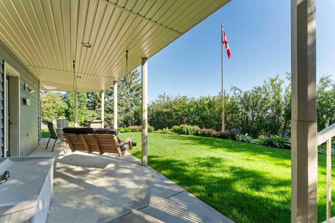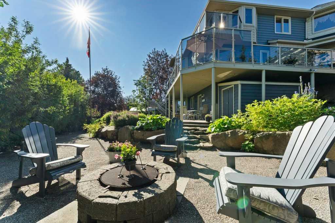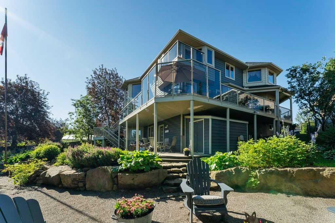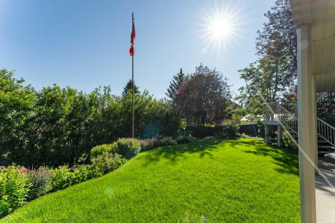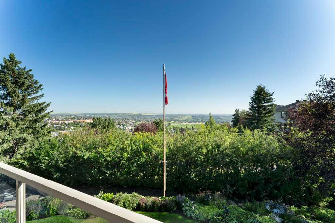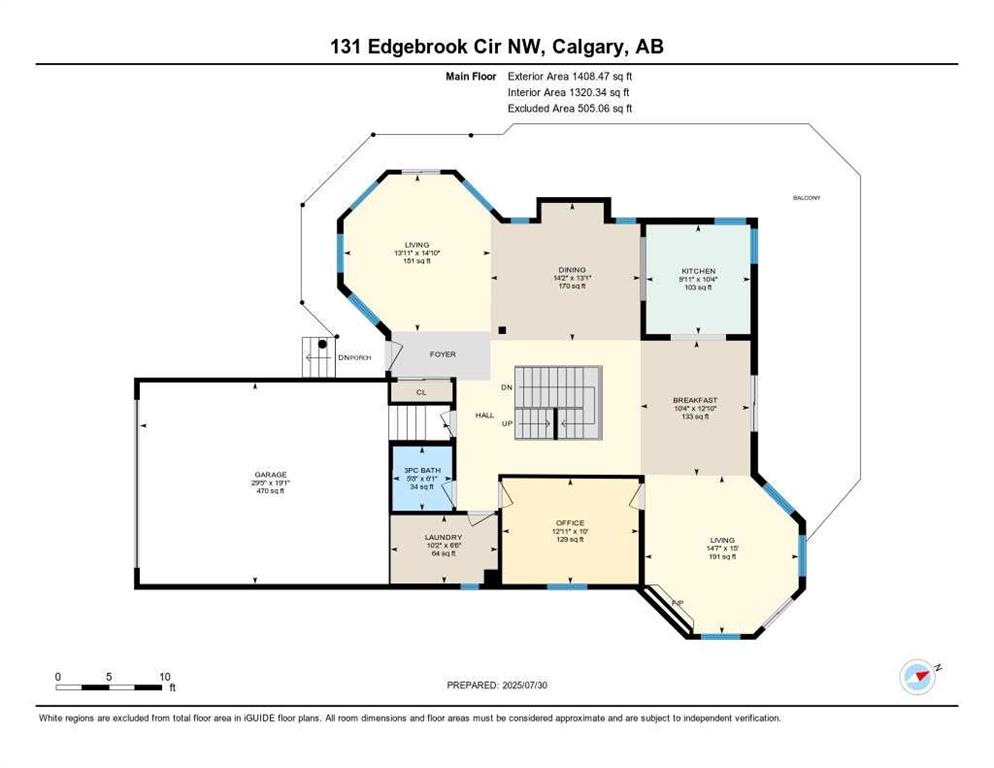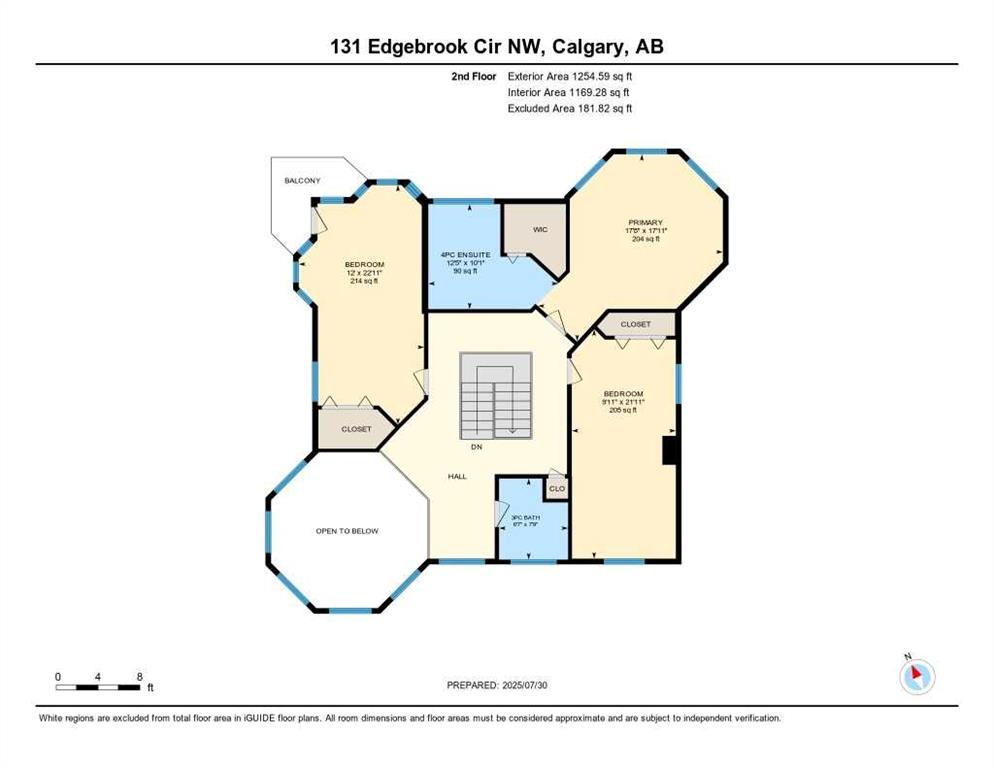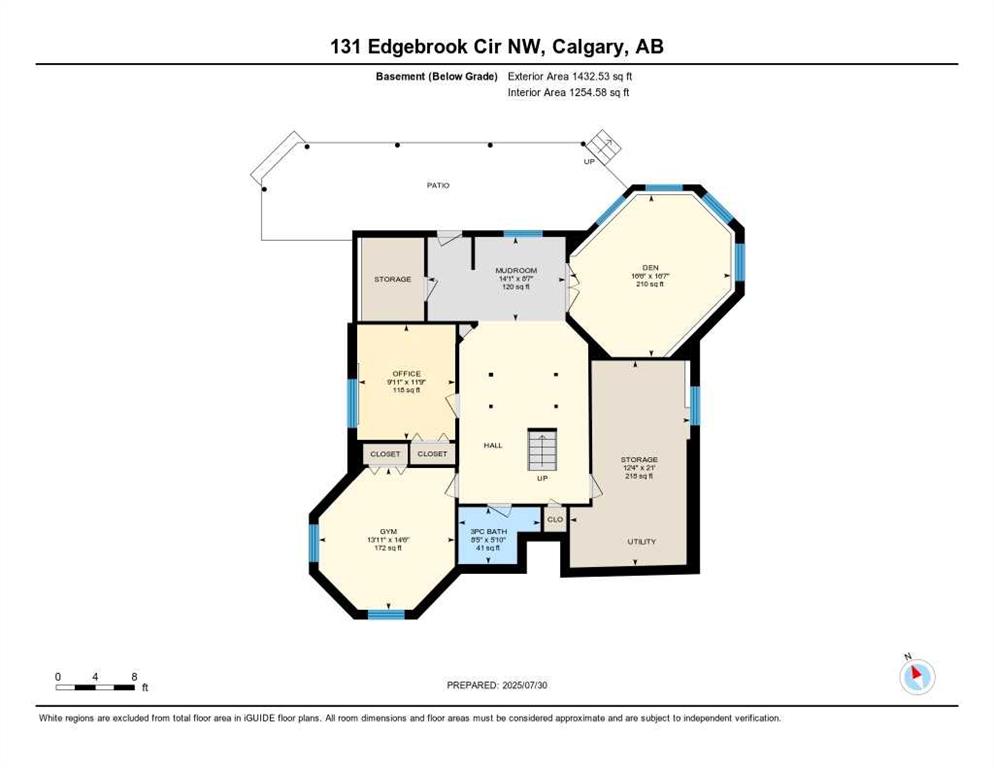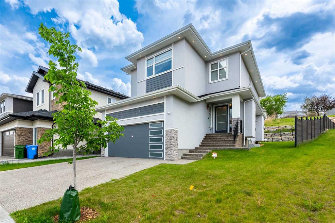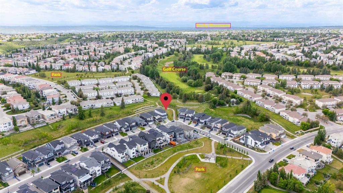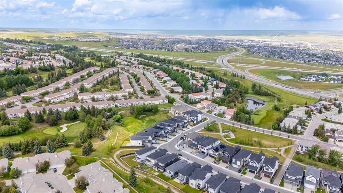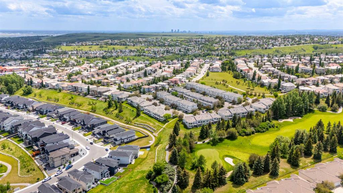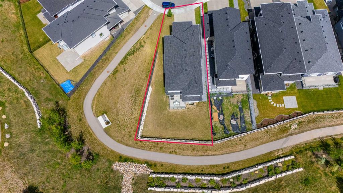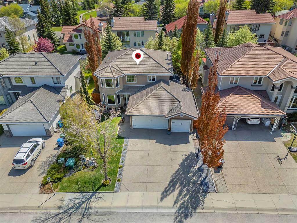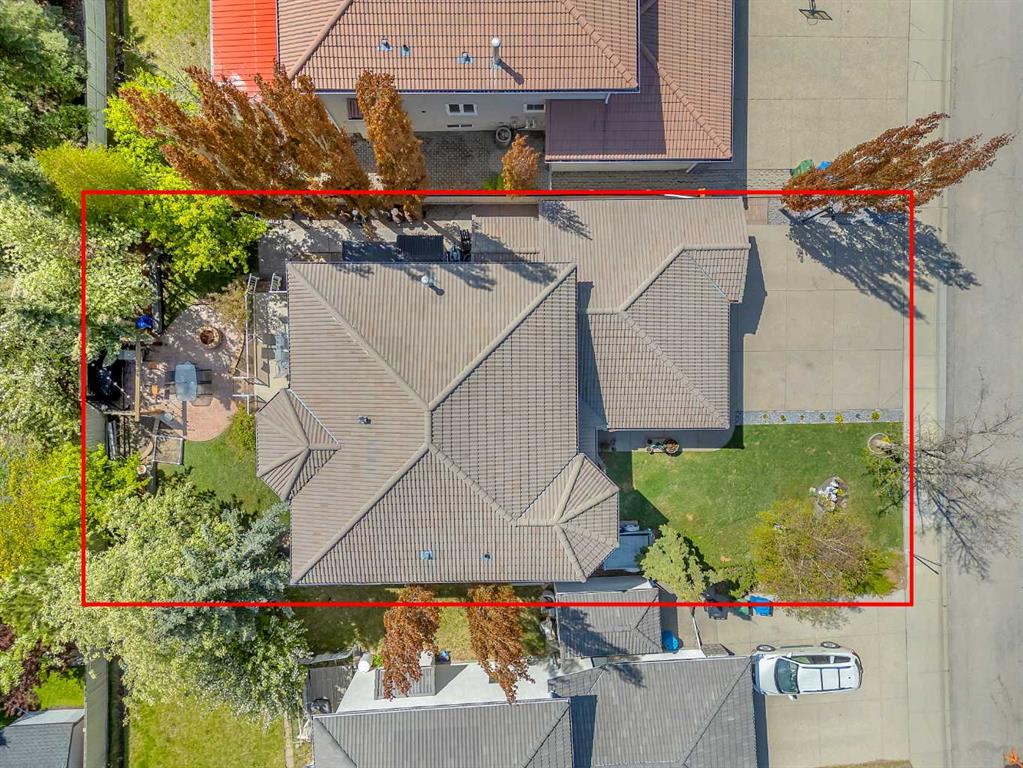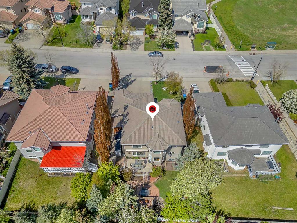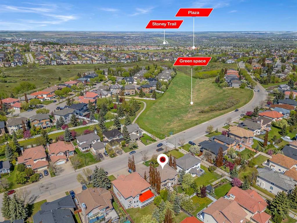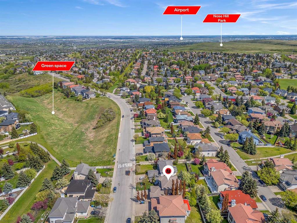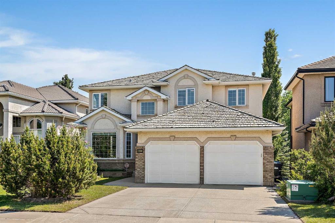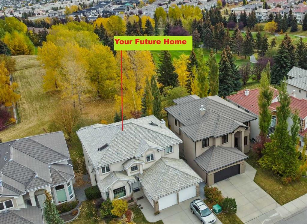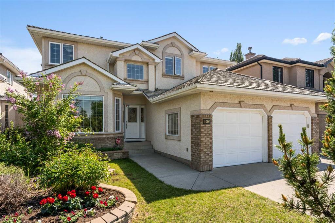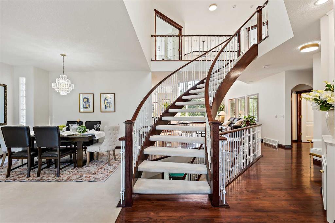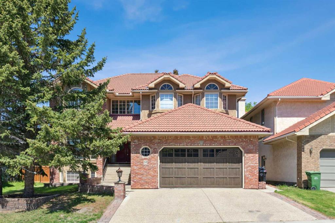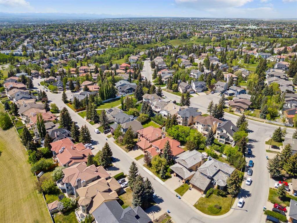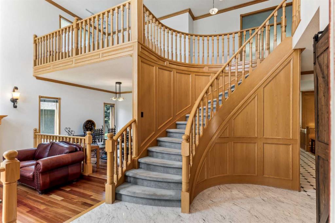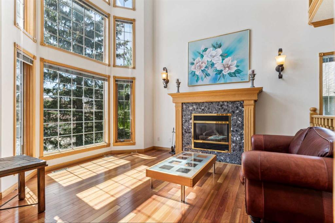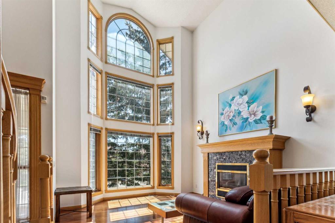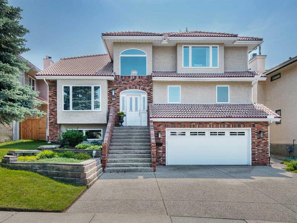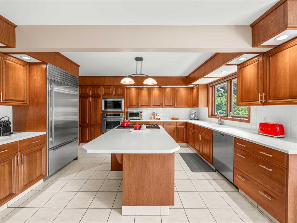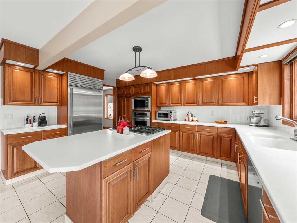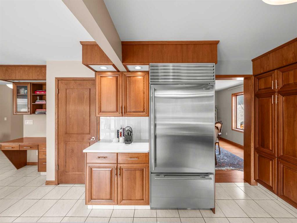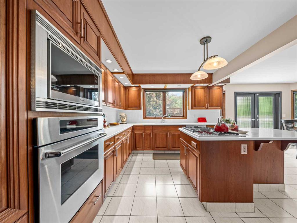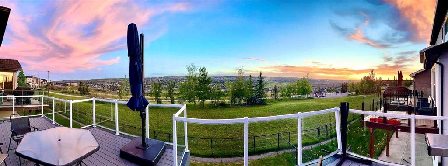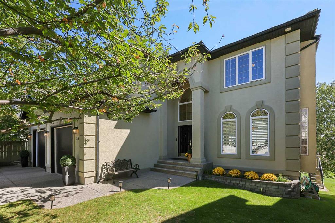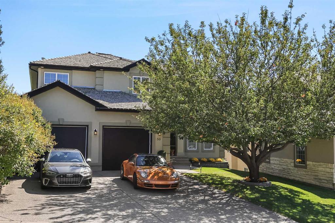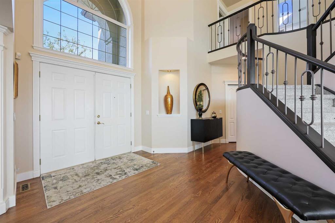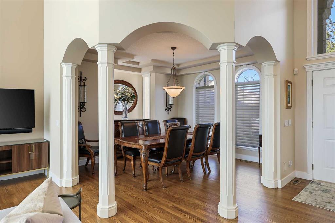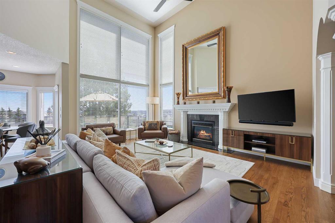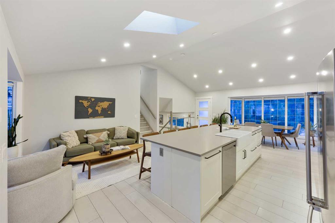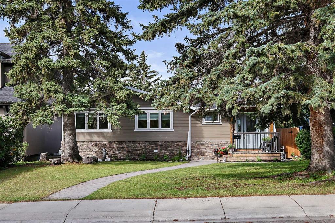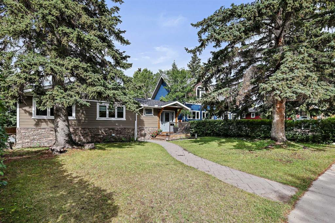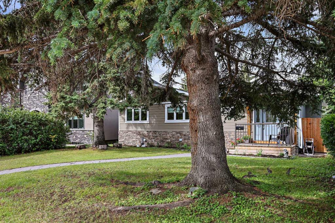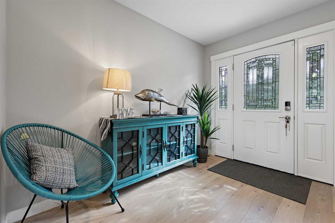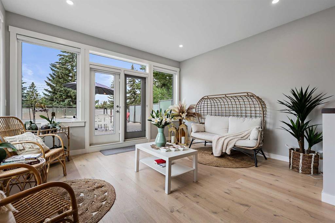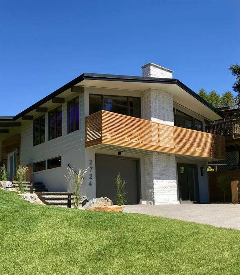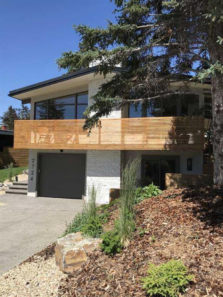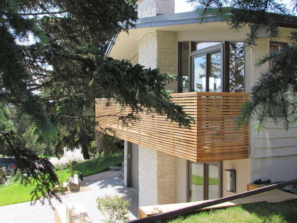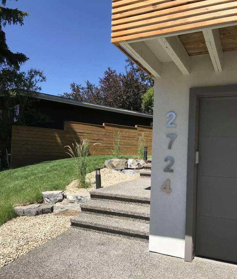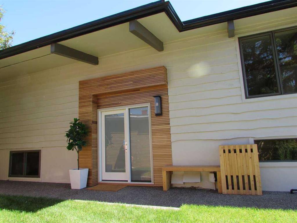131 Edgebrook Circle NW
Calgary T3A 5A4
MLS® Number: A2244733
$ 1,399,000
5
BEDROOMS
4 + 0
BATHROOMS
1992
YEAR BUILT
Welcome to 131 Edgebrook Circle NW, an architecturally stunning, custom-designed home nestled on a massive pie-shaped lot in one of Calgary’s most coveted communities—Edgemont. Backing onto a tranquil park and ravine, this bright and spacious 5-bedroom, 4-bathroom masterpiece offers over 4,000 sq.ft. of thoughtfully curated living space and breathtaking panoramic views. From the moment you step inside, you're greeted with soaring ceilings, a large skylight, open-tread central staircase, and sun-drenched rooms that exude warmth and elegance. The main floor is a showstopper—offering engineered hardwood flooring, dual family/living rooms, a cozy gas fireplace, and a full bathroom for added convenience. The chef-inspired kitchen is ideal for entertaining, complete with a gas stove, pass-through to the formal dining room, garburator, and an inviting breakfast nook that leads to your wrap-around DuraDeck—perfect for summer BBQs with a built-in gas line and glass railing overlooking the lush ravine. Need to work from home? You’ll appreciate the main floor office/den, as well as the full-sized laundry room just steps away. Upstairs, retreat to the primary suite, featuring a 4-piece ensuite with heated floors, walk-in closet, and rough-in for a fireplace. Two more large bedrooms—including one with a charming Juliette balcony—and a full bath complete the upper level. The walkout lower level boasts 9-foot ceilings, two additional large bedrooms, a full bathroom, and an expansive entertainment area that opens to a concrete patio and firepit oasis in the beautifully landscaped and fully fenced backyard. Mature perennial gardens, irrigation system, and GoBright programmable LED exterior lighting make this home stand out year-round. Additional features include: Central air conditioning Central vacuum system Two furnaces for climate control Extra-large garden shed Powered attic fan Malarkey shingles for added durability Maintenance-free decking and stairs This one-of-a-kind Edgemont gem truly has it all—space, design, privacy, and stunning natural surroundings. Don’t miss the opportunity to make this architectural beauty your forever home. Book your private showing today!
| COMMUNITY | Edgemont |
| PROPERTY TYPE | Detached |
| BUILDING TYPE | House |
| STYLE | 2 Storey |
| YEAR BUILT | 1992 |
| SQUARE FOOTAGE | 2,663 |
| BEDROOMS | 5 |
| BATHROOMS | 4.00 |
| BASEMENT | Full, Walk-Out To Grade |
| AMENITIES | |
| APPLIANCES | Central Air Conditioner, Dishwasher, Dryer, Garage Control(s), Garburator, Range Hood, Washer, Window Coverings |
| COOLING | Central Air |
| FIREPLACE | Gas |
| FLOORING | Carpet, Ceramic Tile, Hardwood, See Remarks |
| HEATING | Forced Air, Natural Gas, Zoned |
| LAUNDRY | Main Level |
| LOT FEATURES | Backs on to Park/Green Space, Pie Shaped Lot |
| PARKING | Double Garage Attached |
| RESTRICTIONS | None Known |
| ROOF | Rubber, See Remarks |
| TITLE | Fee Simple |
| BROKER | RE/MAX Complete Realty |
| ROOMS | DIMENSIONS (m) | LEVEL |
|---|---|---|
| 3pc Bathroom | 8`5" x 5`10" | Basement |
| Den | 16`6" x 16`7" | Basement |
| Bedroom | 13`11" x 14`6" | Basement |
| Bedroom | 9`11" x 11`9" | Basement |
| Mud Room | 14`1" x 8`7" | Basement |
| Storage | 12`4" x 21`0" | Basement |
| 3pc Bathroom | 6`1" x 5`8" | Main |
| Breakfast Nook | 12`10" x 10`4" | Main |
| Dining Room | 13`1" x 14`2" | Main |
| Kitchen | 10`4" x 9`11" | Main |
| Laundry | 6`6" x 10`2" | Main |
| Living Room | 15`0" x 14`7" | Main |
| Living Room | 14`10" x 13`11" | Main |
| Office | 10`0" x 12`11" | Main |
| 3pc Bathroom | 6`7" x 7`9" | Second |
| Bedroom - Primary | 17`8" x 17`11" | Second |
| 4pc Ensuite bath | 12`5" x 10`1" | Second |
| Bedroom | 12`0" x 22`11" | Second |
| Bedroom | 9`11" x 21`11" | Second |

