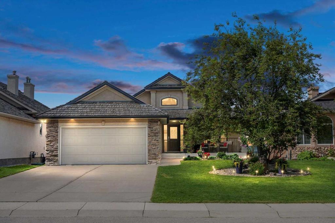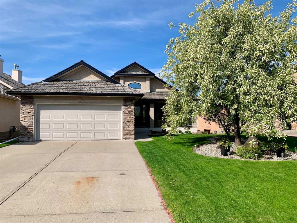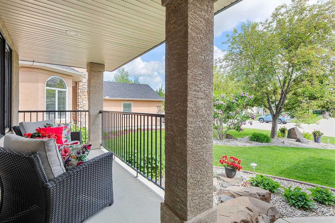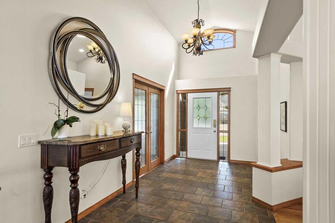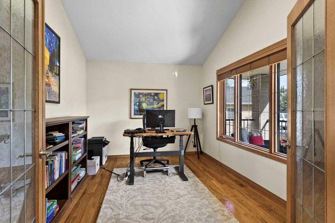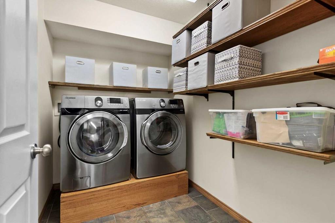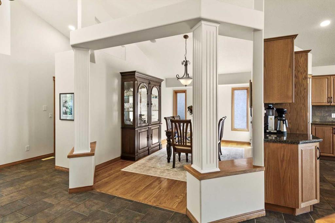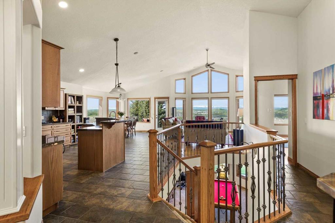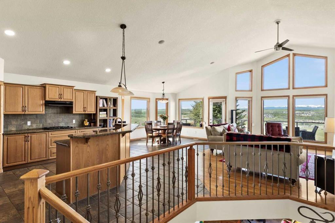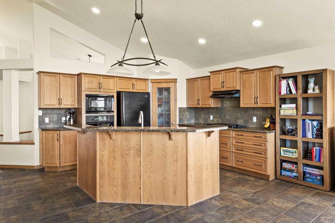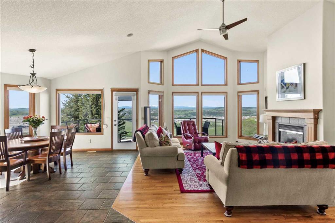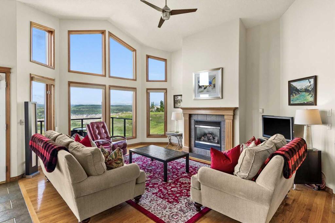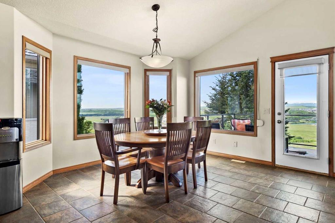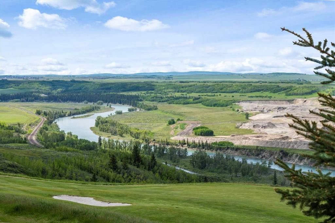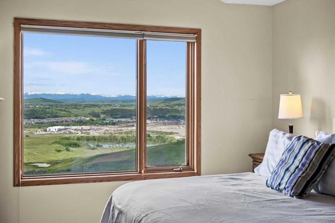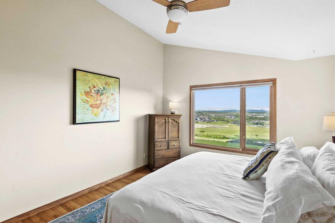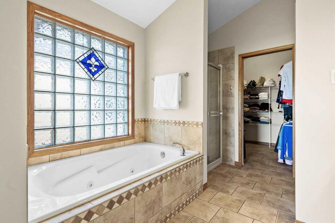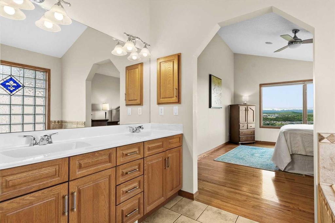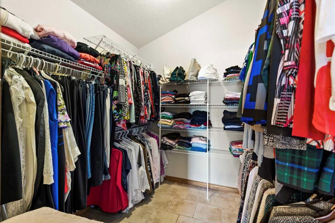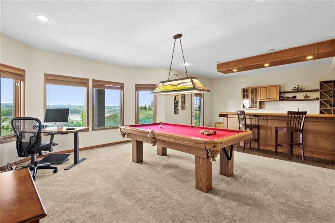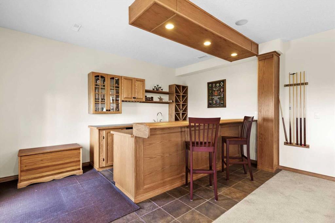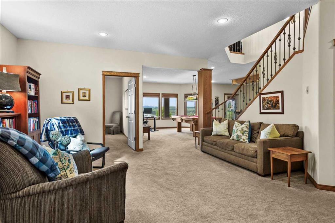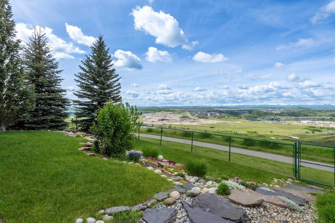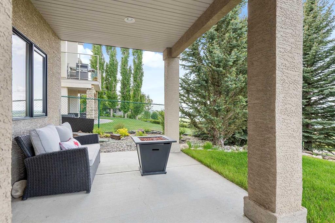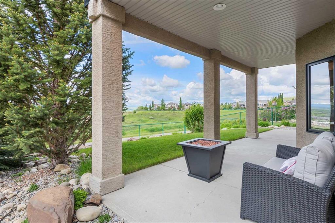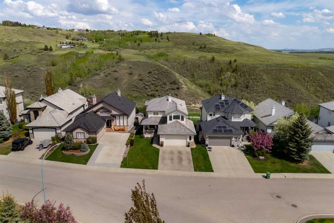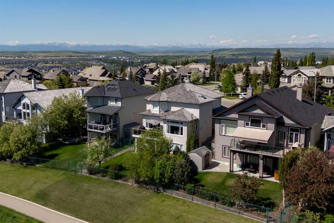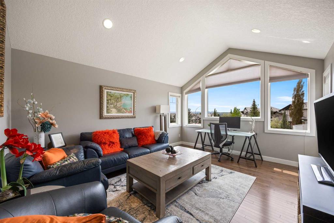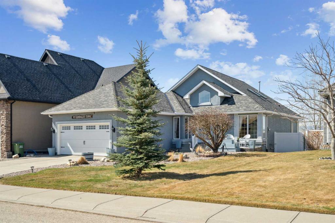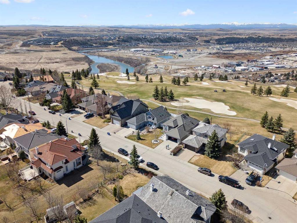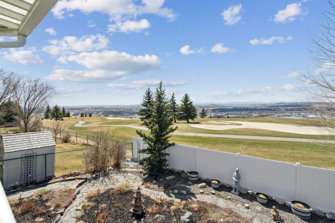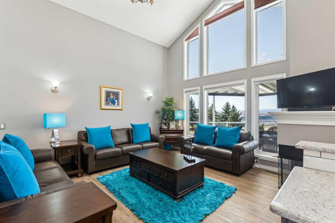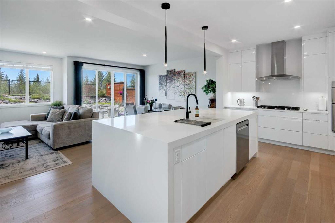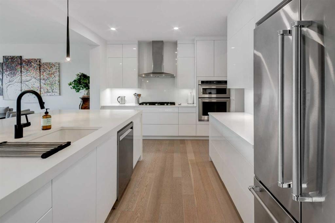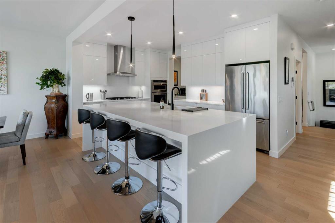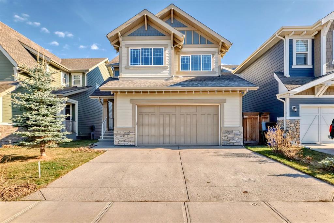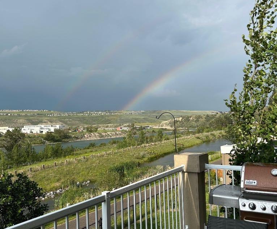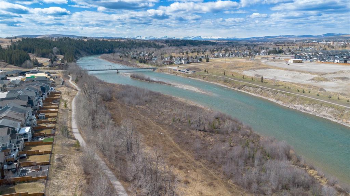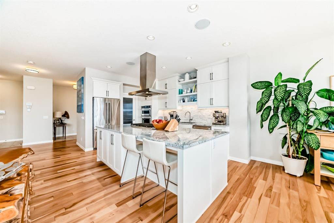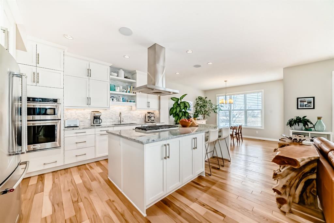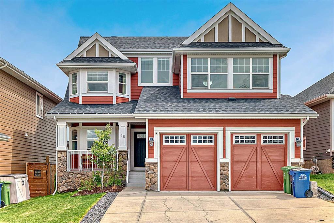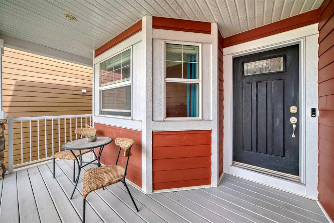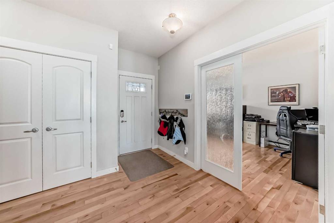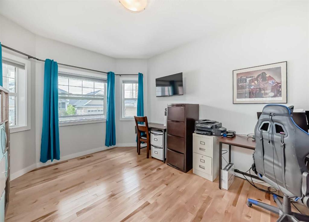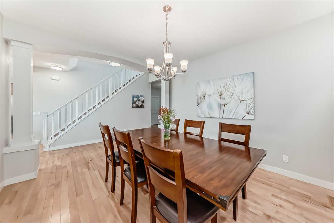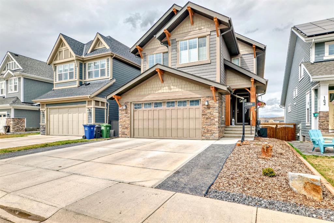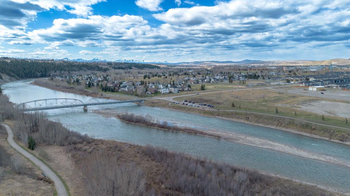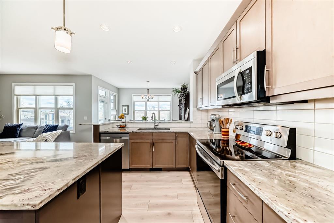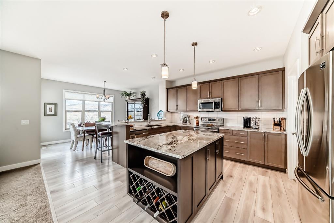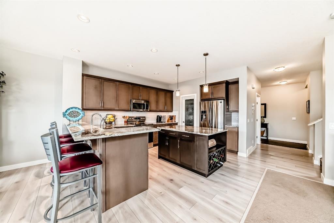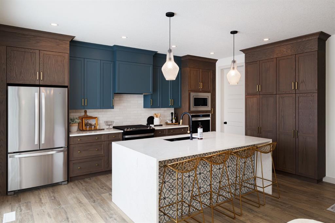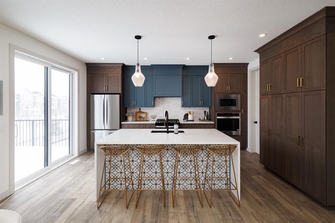180 Gleneagles View
Cochrane T4C 2G5
MLS® Number: A2225506
$ 1,275,000
3
BEDROOMS
2 + 1
BATHROOMS
1,771
SQUARE FEET
2002
YEAR BUILT
Perched in a prime southwest facing location, this traditionally designed executive walkout bungalow offers unparalleled views of the surrounding mountains and valleys, with no obstructions to spoil the scenic beauty. Impeccably maintained and boasting 1,713 square feet of living space, this home blends classic charm with modern comforts, making it an ideal retreat for both relaxation and entertainment. The spacious entry flows into the open-concept main floor and features a light, neutral interior that enhances the spacious feel of the home. Off the entry is a separate home office or den with French doors for privacy. Opposite the office is the main floor laundry and mud room with lots of storage space and access to the oversized double car garage. The elegant, formal dining room is a perfect location for hosting small or large gatherings. Floor to ceiling windows and soaring high ceilings flood the space with natural light, creating an inviting and airy ambiance. A central fireplace in the living room offers warmth and coziness, perfect for cooler evenings. Sliding doors lead out to a deck, where you can enjoy the stunning views while sipping your morning coffee or hosting gatherings. The chef-inspired kitchen is outfitted with high-end stainless steel appliances, granite countertops, and a large island for additional workspace. A walk-in pantry provides ample storage, while the adjacent dining area flows effortlessly into the living room, making it perfect for both intimate dinners and entertaining larger groups. The master suite, conveniently located on the main floor, is a true sanctuary. It features a luxurious 5-piece ensuite bath and offers easy access to the main living areas. The walkout lower level is an entertainer’s dream, with in-floor heating and a media room complete with theater seating for an immersive viewing experience. A games room with a full bar and pool table is ideal for hosting friends, while the custom library offers a quiet spot for reading or relaxation. Two additional bedrooms are located on the lower level, along with a spacious 3-piece bath. The lower level also opens onto a patio, offering seamless access to the beautifully landscaped yard with a terraced garden and full irrigation system. For added comfort, the home is equipped with central air conditioning and surround sound throughout, ensuring the perfect atmosphere year-round. Whether you're enjoying a cozy evening by the fire, hosting a game night, or unwinding on the deck with a glass of wine, this home offers an exceptional lifestyle.
| COMMUNITY | GlenEagles |
| PROPERTY TYPE | Detached |
| BUILDING TYPE | House |
| STYLE | Bungalow |
| YEAR BUILT | 2002 |
| SQUARE FOOTAGE | 1,771 |
| BEDROOMS | 3 |
| BATHROOMS | 3.00 |
| BASEMENT | Finished, Full, Walk-Out To Grade |
| AMENITIES | |
| APPLIANCES | Central Air Conditioner, Dishwasher, Dryer, Garage Control(s), Gas Cooktop, Microwave, Range Hood, Refrigerator, Washer, Window Coverings |
| COOLING | Central Air |
| FIREPLACE | Gas, Living Room, Mantle |
| FLOORING | Carpet, Ceramic Tile, Hardwood |
| HEATING | Central, Natural Gas |
| LAUNDRY | Main Level |
| LOT FEATURES | Landscaped, No Neighbours Behind, On Golf Course, Rectangular Lot, Views |
| PARKING | Double Garage Attached, Driveway |
| RESTRICTIONS | Call Lister |
| ROOF | Cedar Shake |
| TITLE | Fee Simple |
| BROKER | Greater Calgary Real Estate |
| ROOMS | DIMENSIONS (m) | LEVEL |
|---|---|---|
| Game Room | 25`9" x 33`3" | Lower |
| Media Room | 14`4" x 13`8" | Lower |
| Other | 10`1" x 15`4" | Lower |
| Bedroom | 15`5" x 14`7" | Lower |
| Bedroom | 10`10" x 14`5" | Lower |
| Furnace/Utility Room | 13`3" x 13`9" | Lower |
| 3pc Bathroom | 5`7" x 9`8" | Lower |
| Foyer | 14`4" x 7`8" | Main |
| Office | 13`1" x 9`11" | Main |
| Dining Room | 15`1" x 9`11" | Main |
| Living Room | 20`8" x 14`7" | Main |
| Kitchen | 16`4" x 16`5" | Main |
| Breakfast Nook | 12`2" x 12`1" | Main |
| 2pc Bathroom | 4`11" x 4`11" | Main |
| Laundry | 8`10" x 5`11" | Main |
| Bedroom - Primary | 17`6" x 15`2" | Main |
| 5pc Ensuite bath | 10`11" x 9`11" | Main |
| Walk-In Closet | 7`10" x 7`10" | Main |

