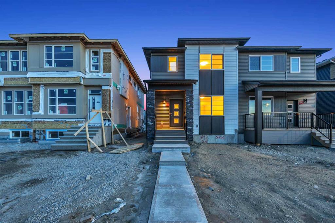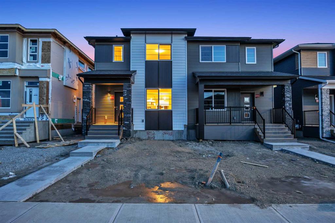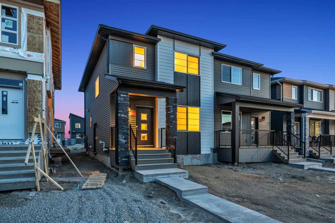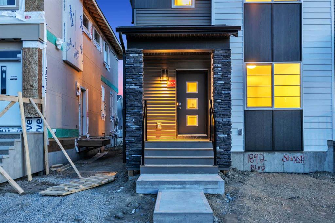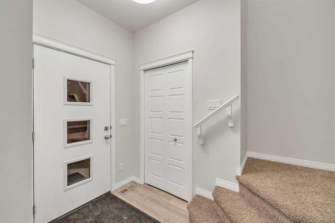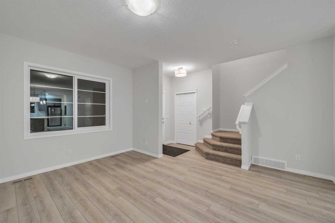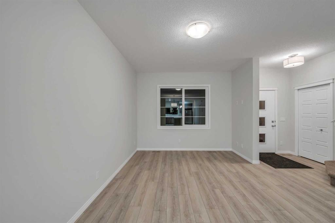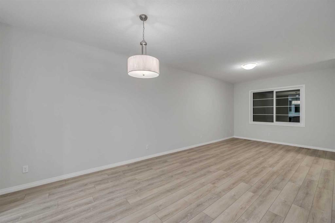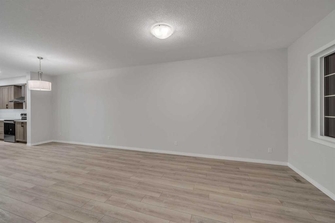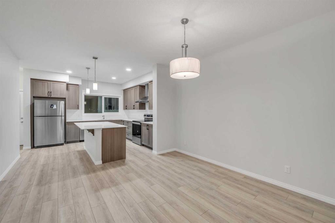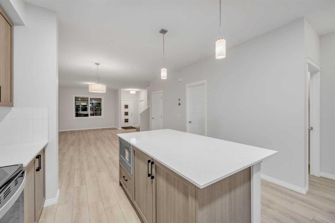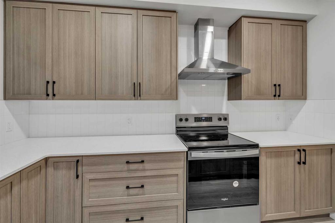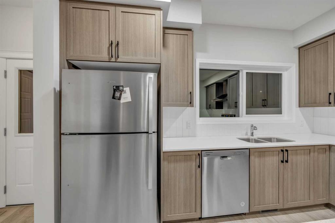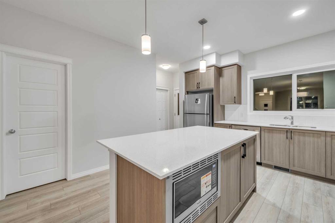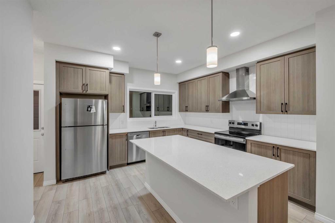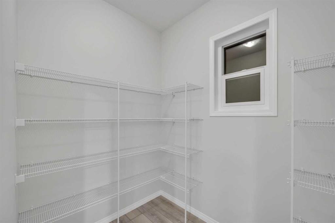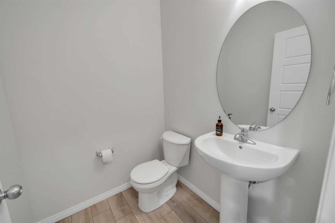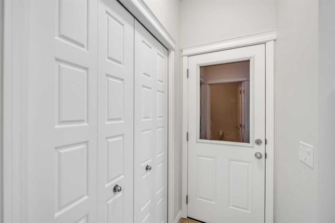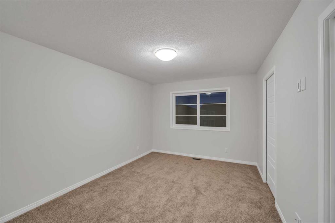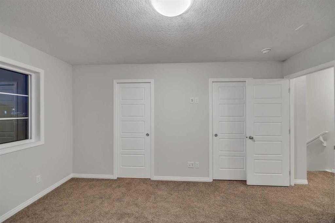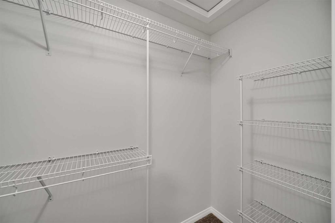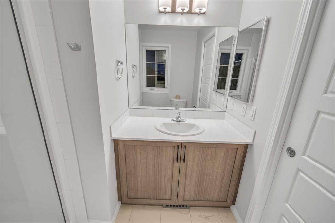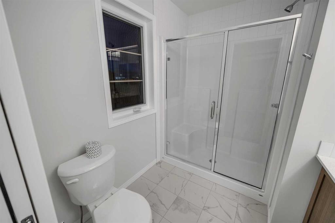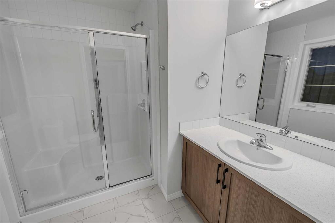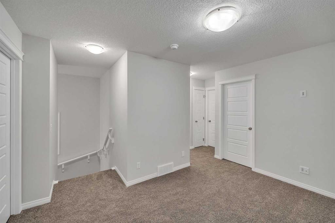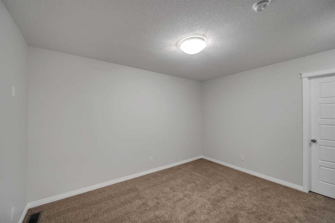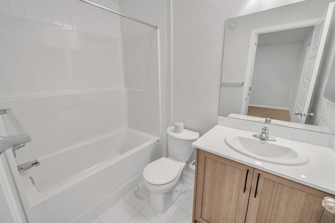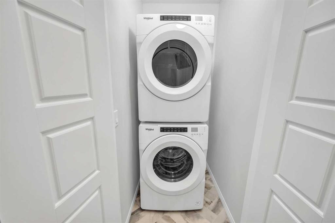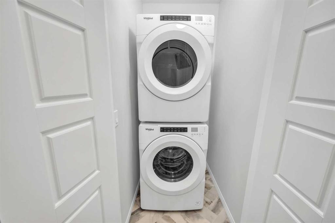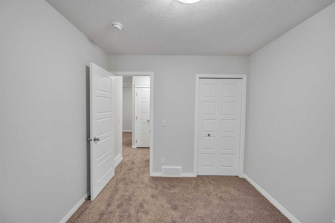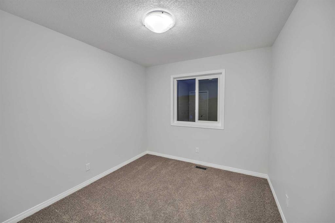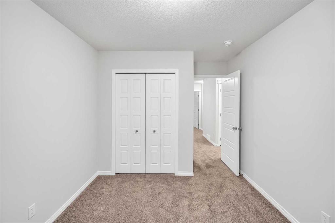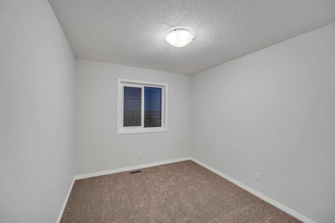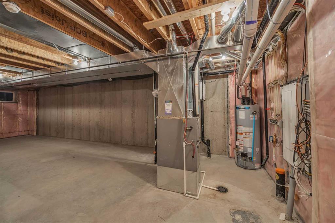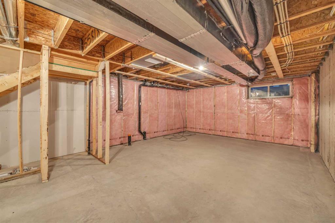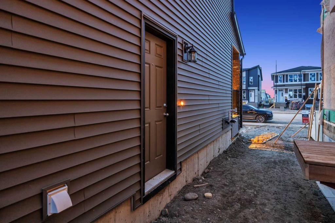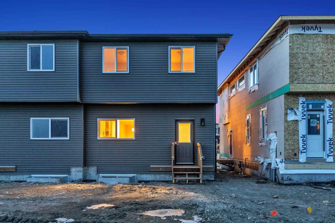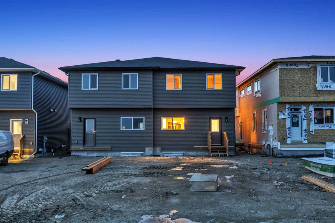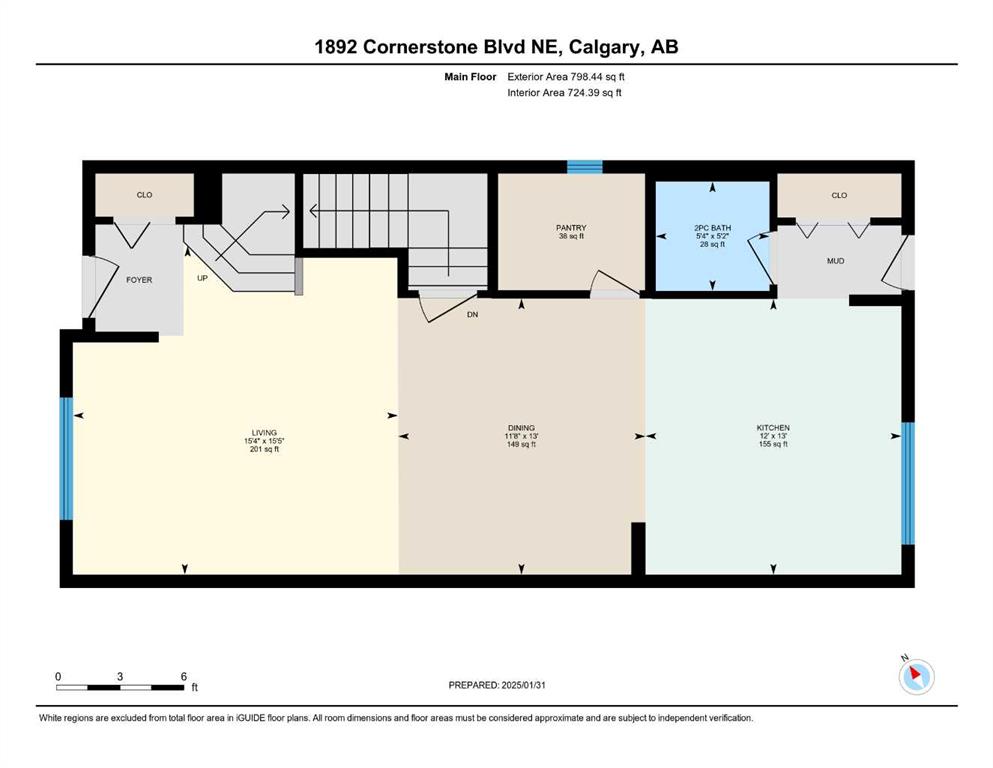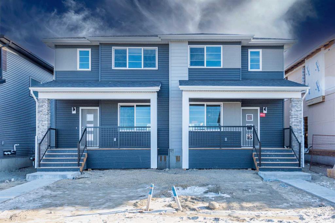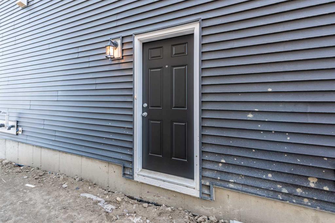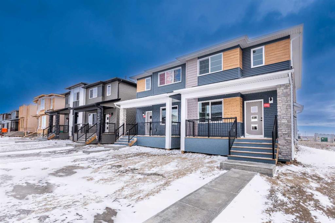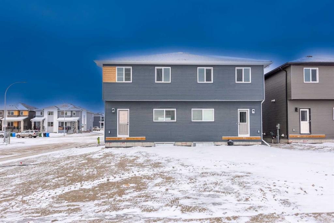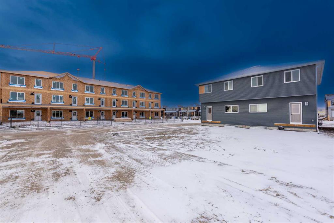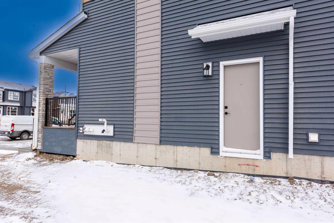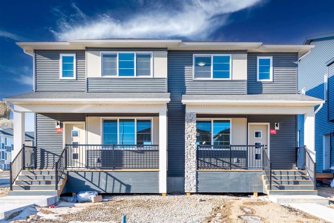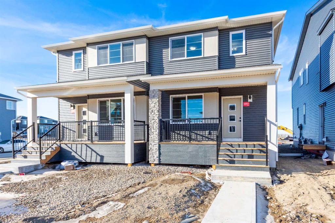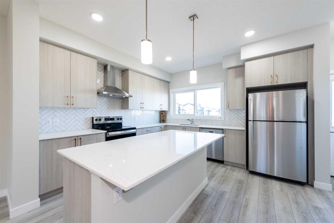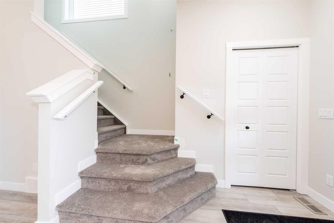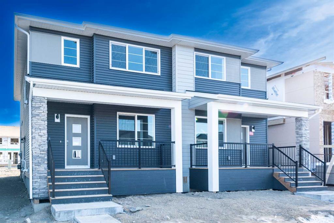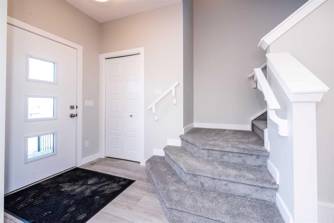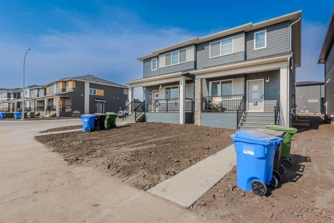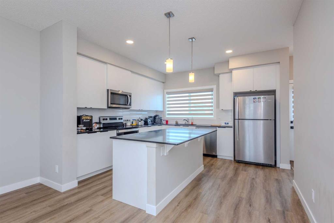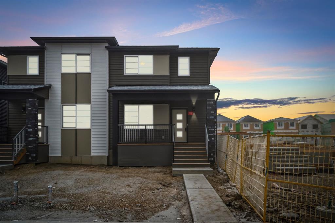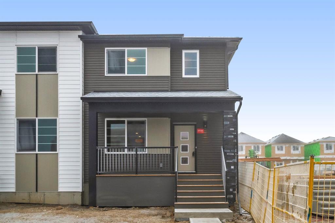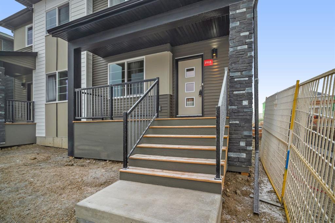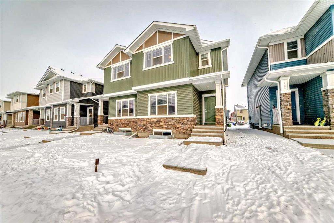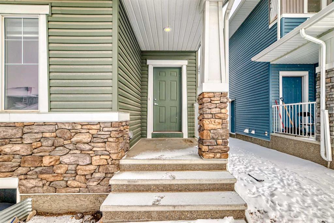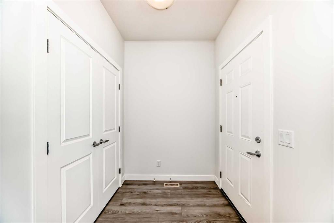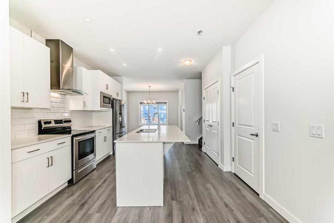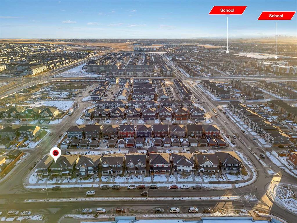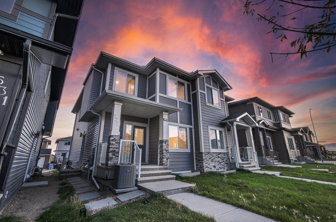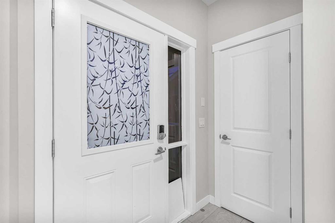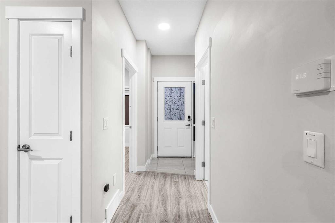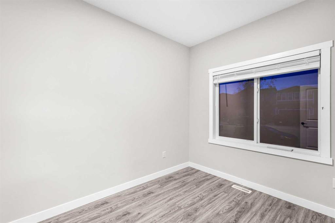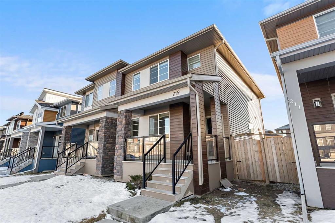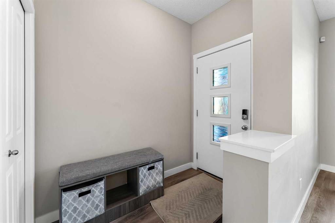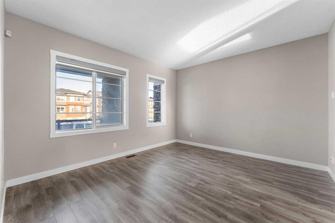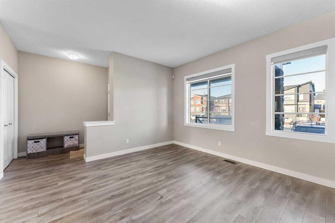1892 Cornerstone Boulevard NE
Calgary T3N 1B9
MLS® Number: A2191760
$ 599,900
3
BEDROOMS
2 + 1
BATHROOMS
1,634
SQUARE FEET
2024
YEAR BUILT
Welcome to this FULLY UPGRADED BRAND NEW home offers a stunning blend of modern elegance and comfort located in the vibrant, family-friendly community of CORNERSTONE. The main level boasts a welcoming entrance with a cozy living room, a modern and upgraded kitchen with ample cabinet space and SS appliance package, dining area, powder room with an adjacent door to the backyard to enjoy outdoor activities. The upper level includes a luxurious primary bedroom with a large ensuite and walk-in closet, two additional bedrooms, a bonus room, a 4-piece bathroom and a convenient laundry area completes this level. Lower level is unfinished with a separate entrance and 9ft ceilings offers great potential for customization and is awaiting your creative touches. Cornerstone is known for its excellent amenities and family-friendly atmosphere, with an easy access to parks, schools, shopping centers, and major transportation routes. This is an incredible opportunity to own a beautiful home in one of the most sought-after neighborhoods. With its unbeatable location and immaculate condition, this property is a rare find in today's market. Don't miss out on the opportunity to make it yours – schedule a showing with your favorite realtor today before it's gone!
| COMMUNITY | Cornerstone |
| PROPERTY TYPE | Semi Detached (Half Duplex) |
| BUILDING TYPE | Duplex |
| STYLE | 2 Storey, Side by Side |
| YEAR BUILT | 2024 |
| SQUARE FOOTAGE | 1,634 |
| BEDROOMS | 3 |
| BATHROOMS | 3.00 |
| BASEMENT | Separate/Exterior Entry, Full, Unfinished |
| AMENITIES | |
| APPLIANCES | Dishwasher, Electric Stove, Microwave, Range Hood, Refrigerator, Washer/Dryer Stacked |
| COOLING | None |
| FIREPLACE | N/A |
| FLOORING | Carpet, Tile, Vinyl Plank |
| HEATING | Forced Air, Natural Gas |
| LAUNDRY | Upper Level |
| LOT FEATURES | Back Lane, Back Yard, Front Yard, Level, Rectangular Lot |
| PARKING | Off Street |
| RESTRICTIONS | None Known |
| ROOF | Asphalt Shingle |
| TITLE | Fee Simple |
| BROKER | Prep Ultra |
| ROOMS | DIMENSIONS (m) | LEVEL |
|---|---|---|
| 2pc Bathroom | 5`2" x 5`4" | Main |
| Dining Room | 13`0" x 11`8" | Main |
| Kitchen | 13`0" x 12`0" | Main |
| Living Room | 15`5" x 15`4" | Main |
| Pantry | 5`6" x 6`11" | Main |
| 3pc Ensuite bath | 7`11" x 7`5" | Upper |
| 4pc Bathroom | 5`0" x 7`10" | Upper |
| Bedroom | 9`2" x 10`6" | Upper |
| Bedroom | 9`4" x 12`9" | Upper |
| Family Room | 10`6" x 13`0" | Upper |
| Bedroom - Primary | 10`6" x 14`5" | Upper |


