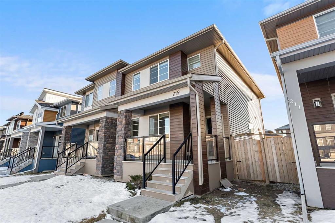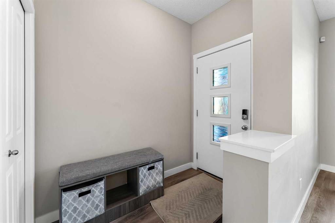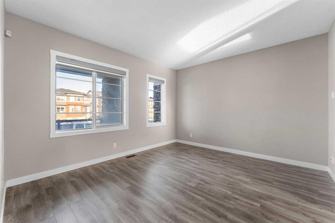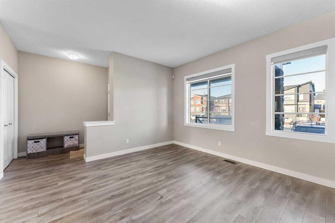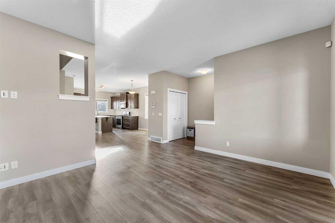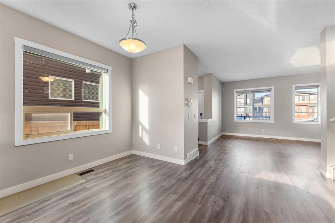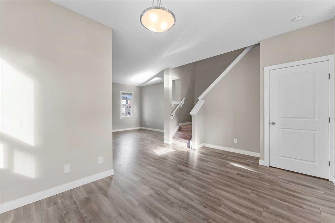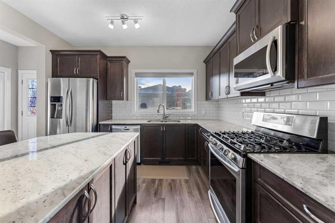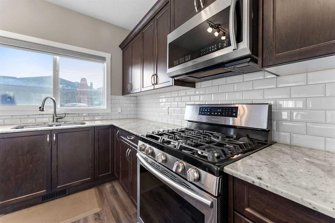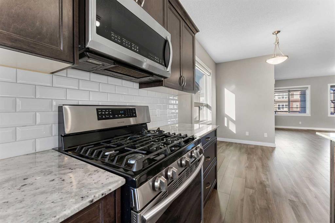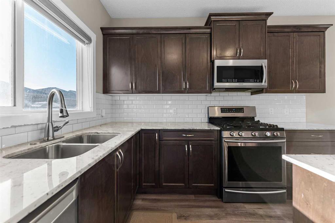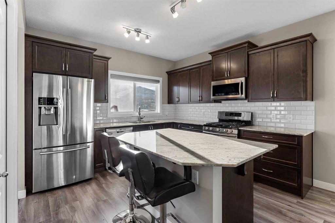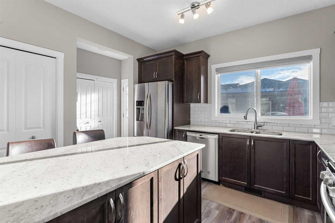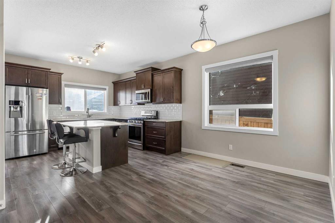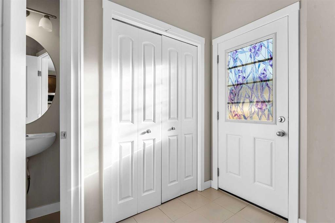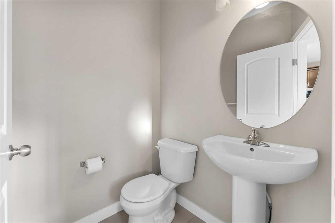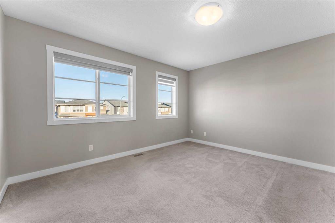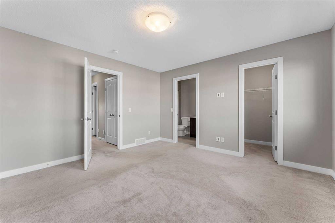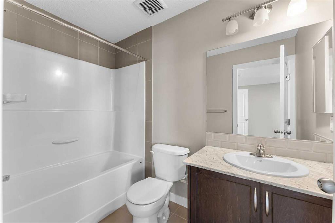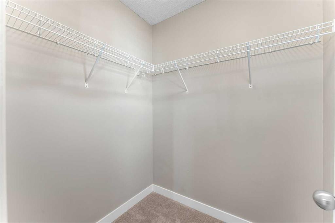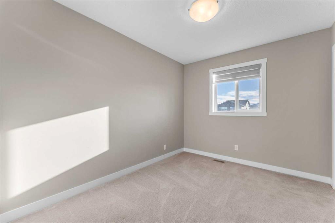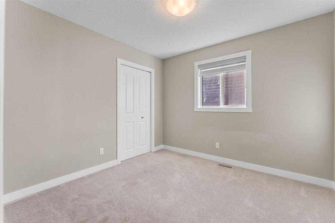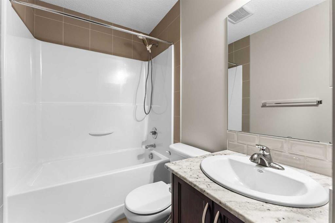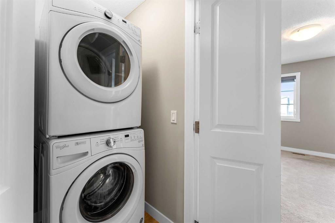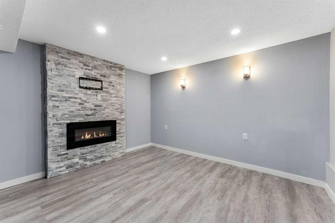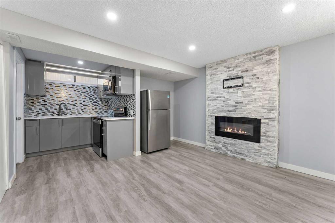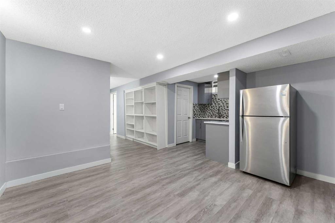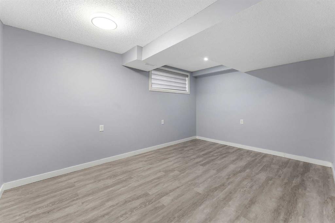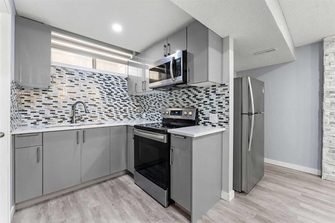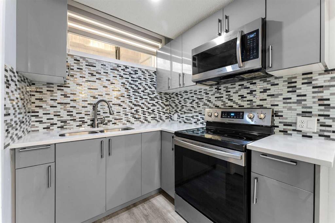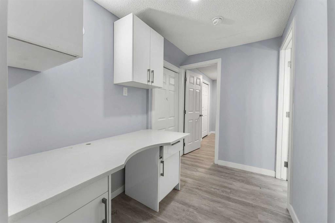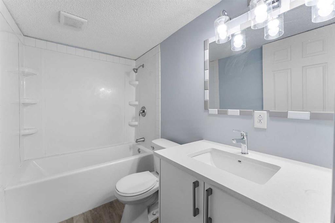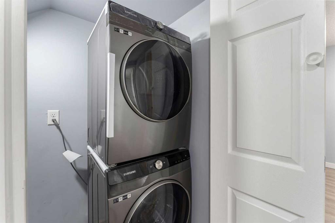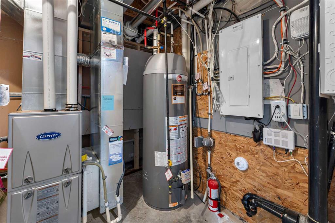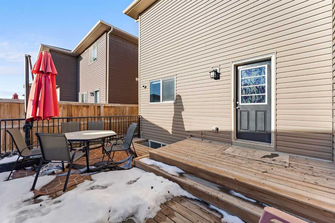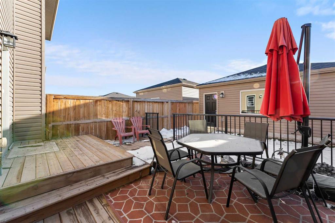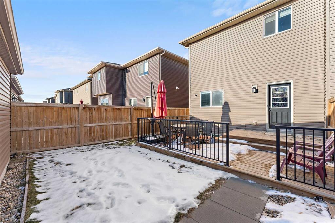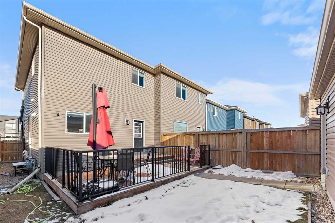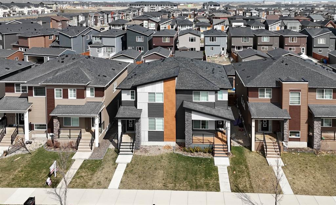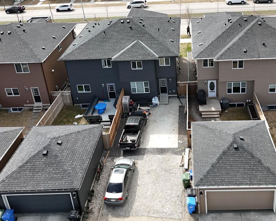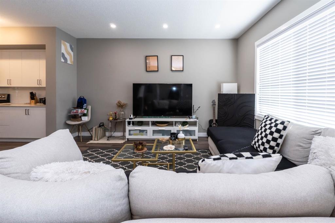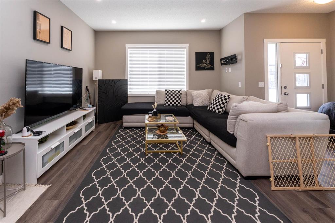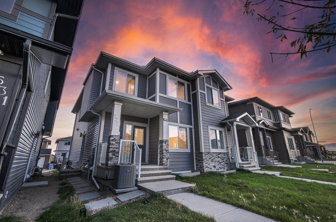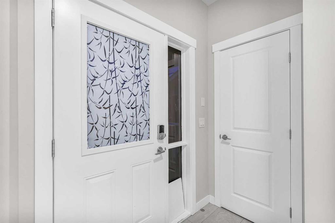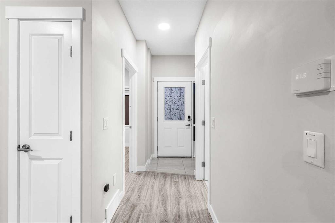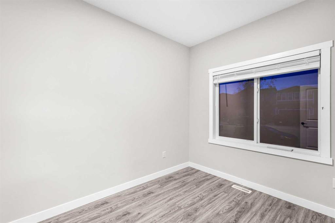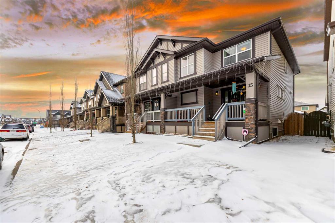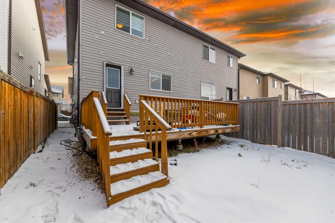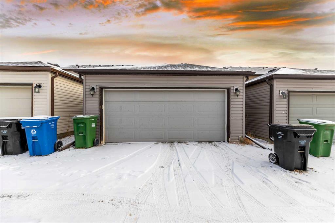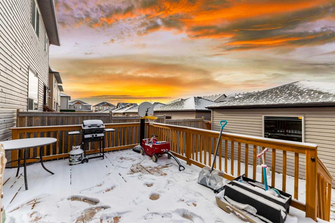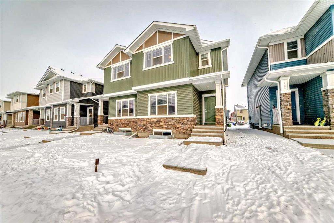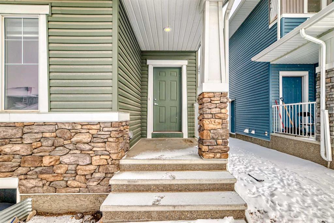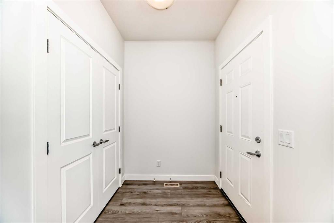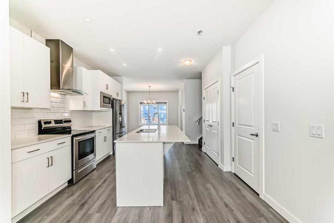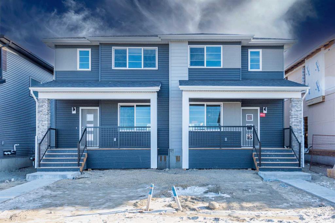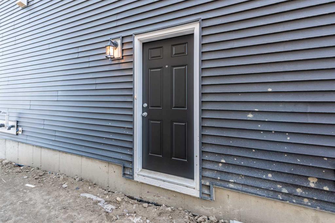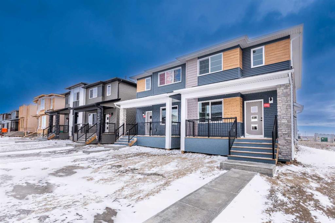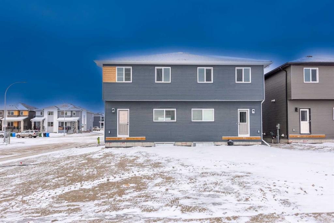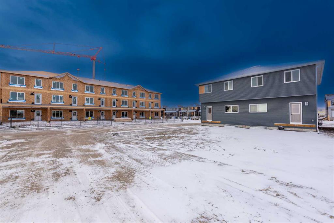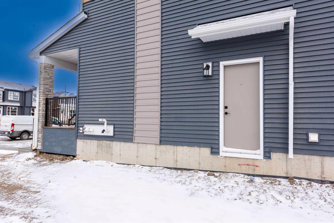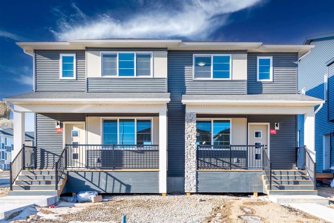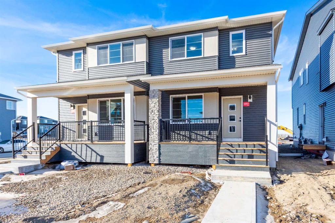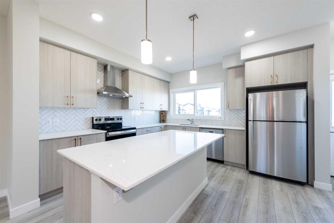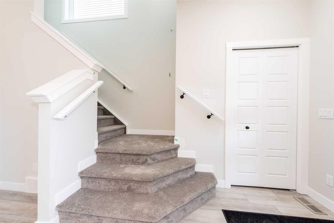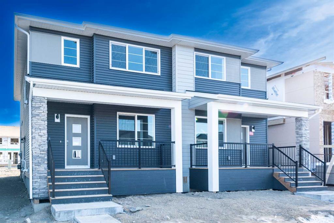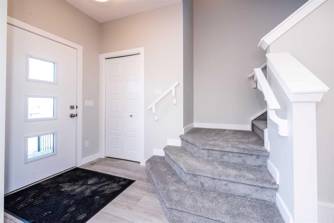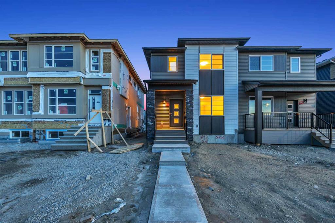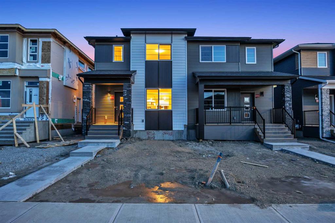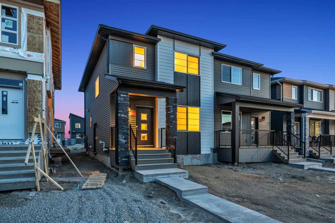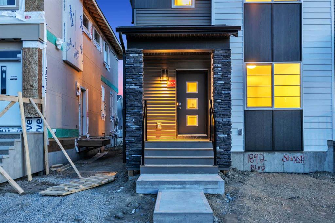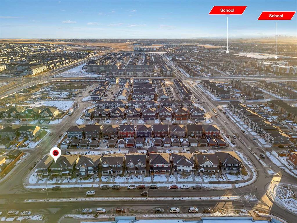219 Cornerstone Avenue NE
Calgary T3N 1H5
MLS® Number: A2188280
$ 595,000
4
BEDROOMS
3 + 1
BATHROOMS
1,468
SQUARE FEET
2016
YEAR BUILT
Charming Duplex in Cornerstone – Perfect Blend of Comfort and Convenience Welcome to your new home in Cornerstone! This beautifully maintained duplex offers a perfect balance of modern living and easy access to all your daily needs. Located just minutes from popular restaurants, cozy coffee shops, and essential grocery stores, you'll find everything you need right at your fingertips. Enjoy quick commutes with easy access to Stoney Trail and Deerfoot Trail, and be just a 10-minute drive from Costco and Cross Iron Mills. This spacious home features 3 comfortable bedrooms, 2.5 bathrooms, and a versatile 1-bedroom illegal basement suite, ideal for guests or multi-generational living. The property also includes a detached double garage and a fenced backyard, providing ample space for outdoor activities and privacy. Whether you're hosting a barbecue or simply relaxing with family, this home is designed to meet all your needs. Don’t miss out on this fantastic opportunity – schedule a viewing today!
| COMMUNITY | Cornerstone |
| PROPERTY TYPE | Semi Detached (Half Duplex) |
| BUILDING TYPE | Duplex |
| STYLE | 2 Storey, Side by Side |
| YEAR BUILT | 2016 |
| SQUARE FOOTAGE | 1,468 |
| BEDROOMS | 4 |
| BATHROOMS | 4.00 |
| BASEMENT | Finished, Full, Suite |
| AMENITIES | |
| APPLIANCES | Dishwasher, Garage Control(s), Gas Range, Microwave Hood Fan, Refrigerator, Washer/Dryer Stacked, Window Coverings |
| COOLING | None |
| FIREPLACE | Electric |
| FLOORING | Carpet, Laminate, Tile |
| HEATING | Forced Air, Natural Gas |
| LAUNDRY | In Basement, Multiple Locations, Upper Level |
| LOT FEATURES | Back Yard |
| PARKING | Double Garage Detached |
| RESTRICTIONS | None Known |
| ROOF | Asphalt Shingle |
| TITLE | Fee Simple |
| BROKER | eXp Realty |
| ROOMS | DIMENSIONS (m) | LEVEL |
|---|---|---|
| Kitchen | 20`0" x 21`4" | Basement |
| Walk-In Closet | 29`11" x 10`10" | Basement |
| Laundry | 11`10" x 9`10" | Basement |
| Furnace/Utility Room | 23`4" x 22`0" | Basement |
| Family Room | 41`0" x 36`5" | Basement |
| Bedroom | 47`7" x 32`10" | Basement |
| Bonus Room | 29`10" x 20`0" | Basement |
| 4pc Bathroom | 26`7" x 13`6" | Basement |
| Kitchen | 36`5" x 33`2" | Main |
| Foyer | 23`7" x 10`2" | Main |
| 2pc Bathroom | 13`6" x 13`5" | Main |
| Living Room | 43`0" x 41`8" | Main |
| Dining Room | 44`7" x 29`10" | Main |
| Mud Room | 21`8" x 13`5" | Main |
| Bedroom - Primary | 44`7" x 42`8" | Upper |
| 4pc Ensuite bath | 29`2" x 13`5" | Upper |
| Walk-In Closet | 15`1" x 10`2" | Upper |
| Walk-In Closet | 15`5" x 10`2" | Upper |
| 4pc Bathroom | 31`6" x 13`6" | Upper |
| Walk-In Closet | 18`8" x 13`6" | Upper |
| Bedroom | 35`9" x 26`7" | Upper |
| Bedroom | 33`2" x 31`10" | Upper |
| Laundry | 13`9" x 11`2" | Upper |


