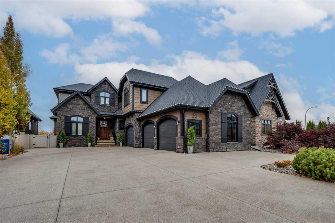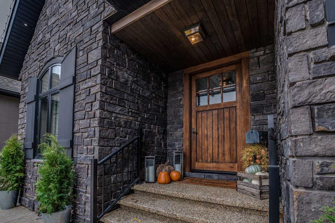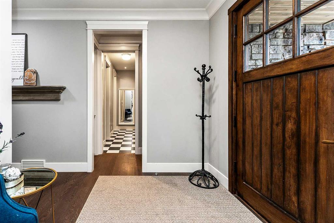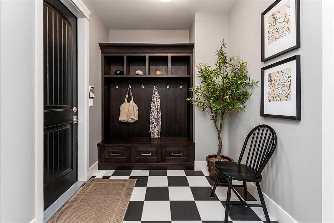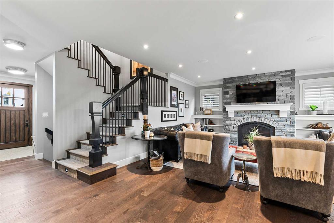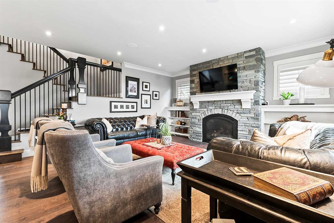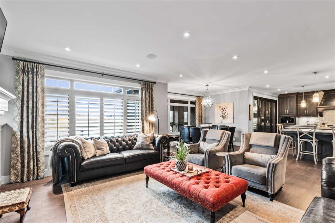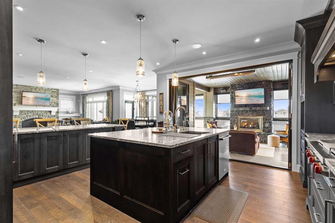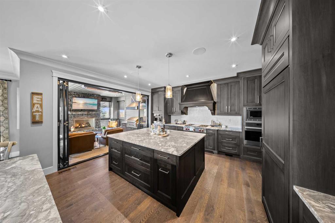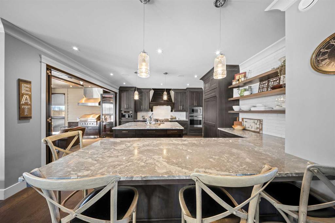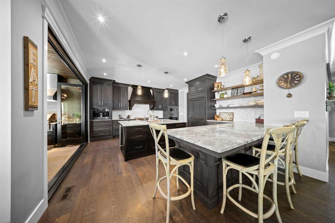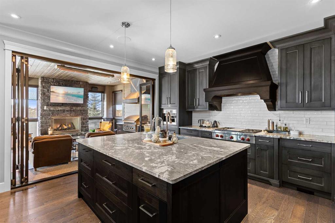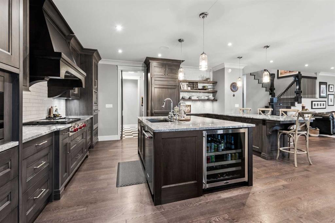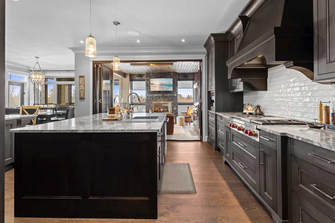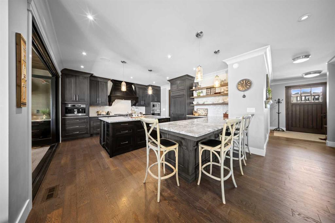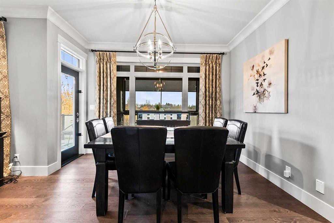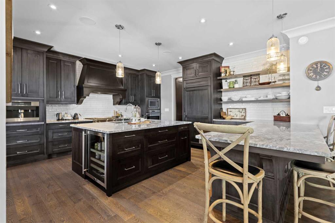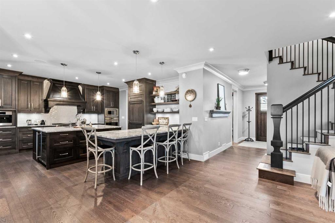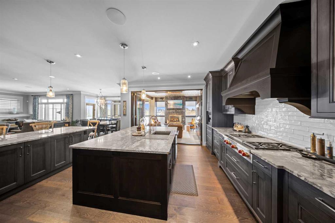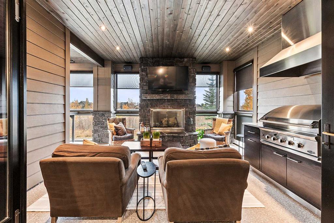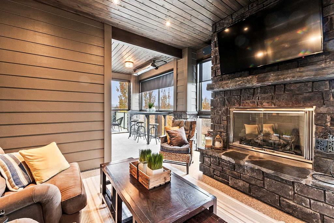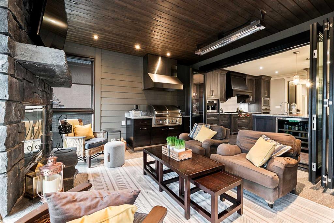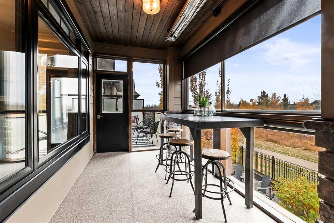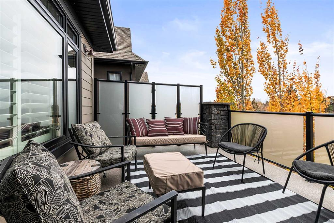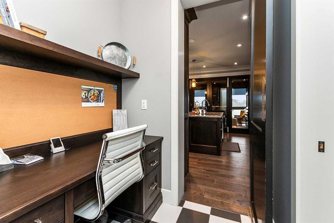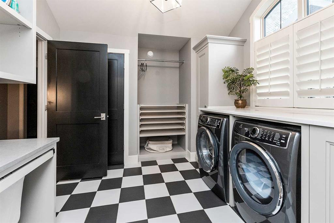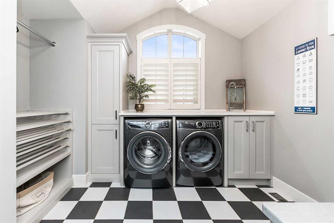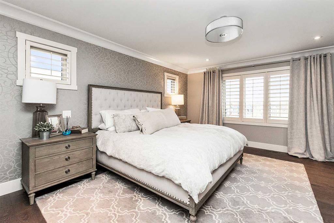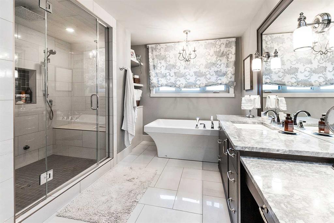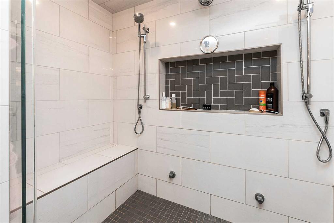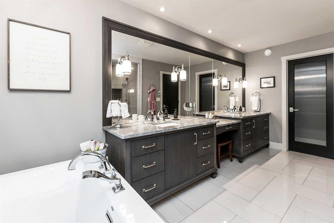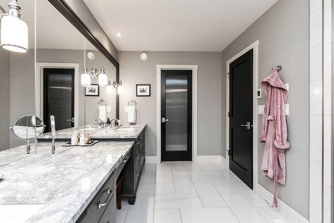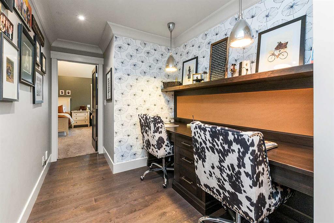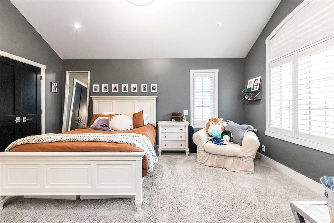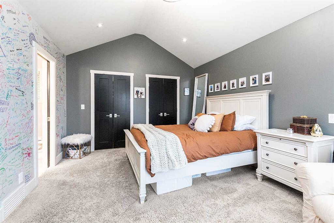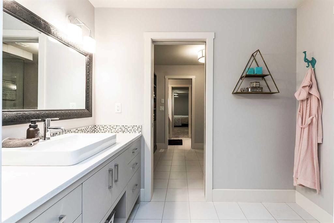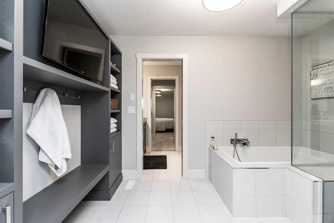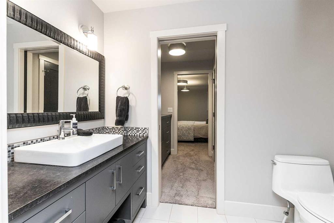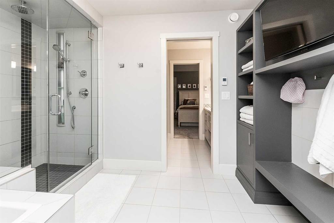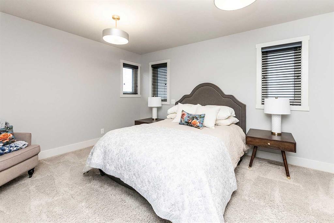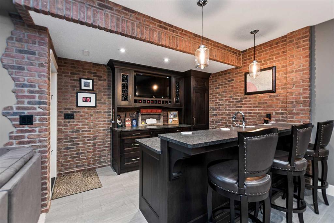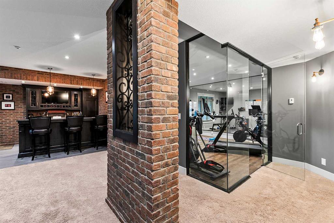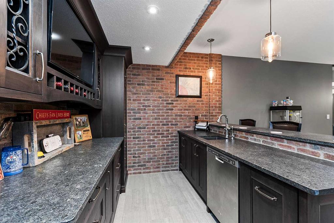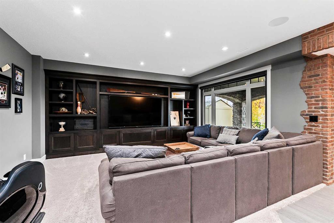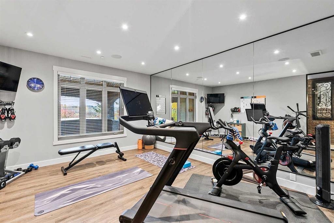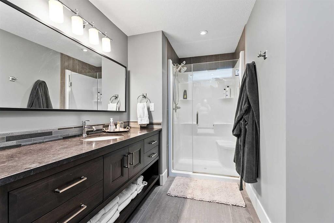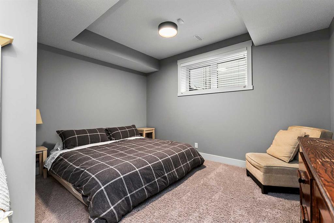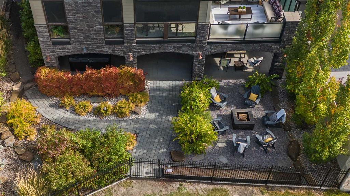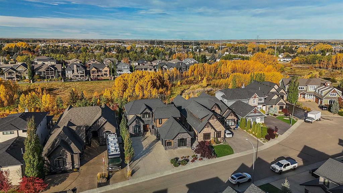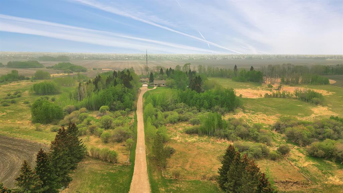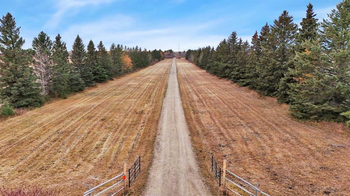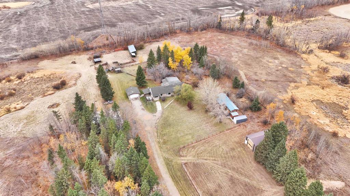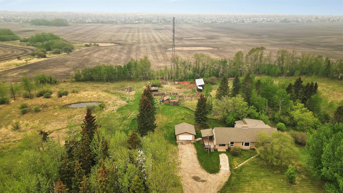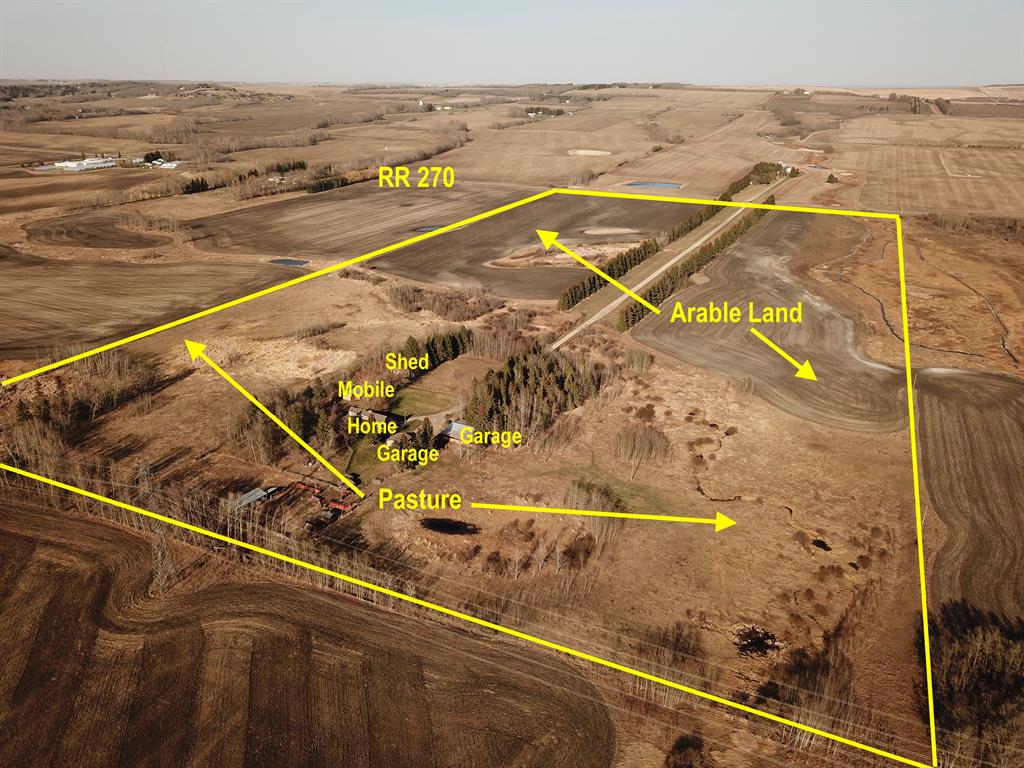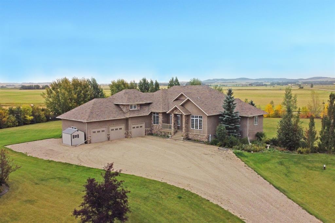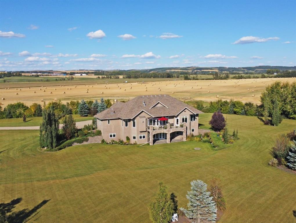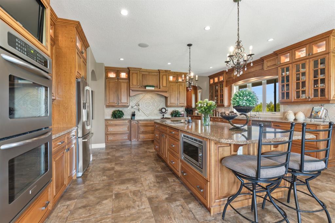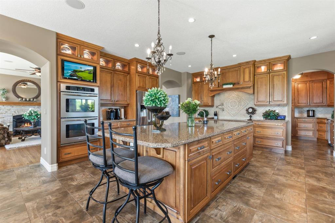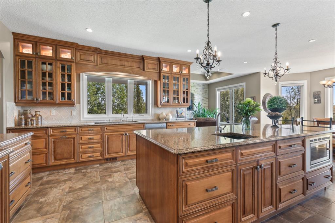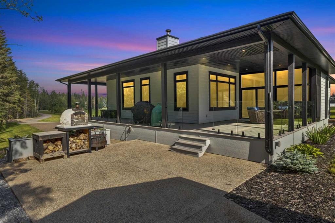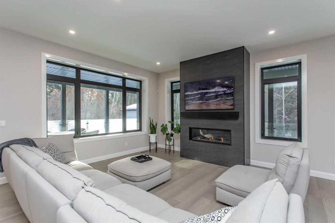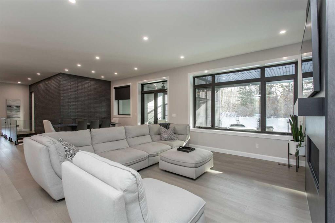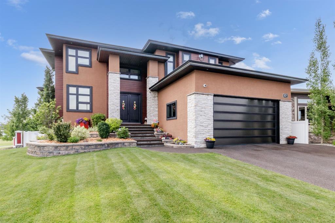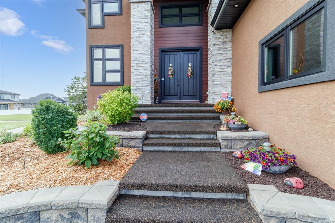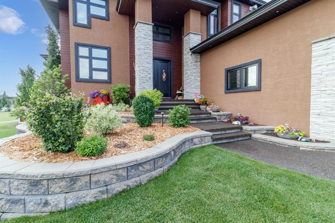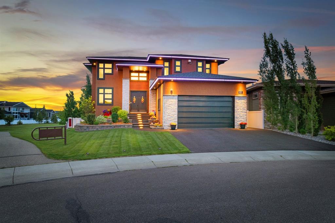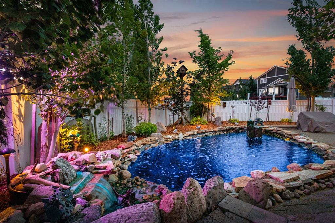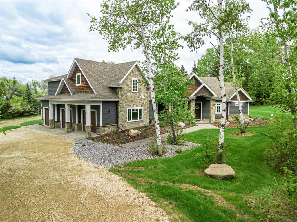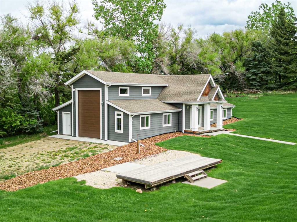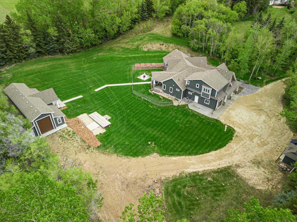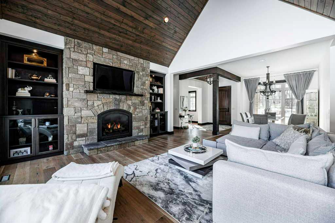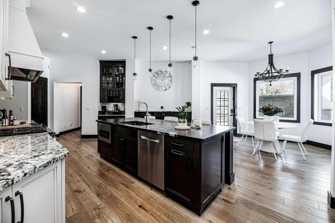20 Sagewood Close
Red Deer T4R 0M5
MLS® Number: A2242440
$ 1,689,000
4
BEDROOMS
3 + 1
BATHROOMS
3,731
SQUARE FEET
2013
YEAR BUILT
You can have it all in this stunning Restoration Hardware-inspired home at 20 Sagewood Close, Sunnybrook South. Spanning over 4,800 square feet, this home features timeless, high-quality finishes such as wide-plank quarter-sawn oak floors, custom tile work, and soaring ceilings accented with classic crown moulding. At the heart of the home is a chef’s dream kitchen, featuring a Wolf 4-burner cooktop with griddle, Sub-Zero refrigerator, Miele coffee station, and warm grey dovetail cabinetry that blends heritage and French country design. A large pantry connects to a well-organized mudroom. Nanofold doors open from the kitchen to a cozy three-season room overlooking the Piper Creek ravine—perfect for morning coffee or movie nights by the European stone gas fireplace. A functional main-floor office makes organization effortless. The main floor also includes a spacious living and dining area, highlighted by elegant crown moulding and a large heritage-style fireplace. Upstairs, the family zone is anchored by a luxurious primary bedroom and ensuite with a freestanding tub, double steam shower, heated floors, and a dream walk-in closet. The closet connects directly to a showpiece laundry room, complete with large laundry sink, built-in drying racks, slide-out laundry baskets, and custom storage for your vacuum and ironing board. The kids’ wing features two bedrooms with built-in storage, a six-piece Jack-and-Jill bathroom with heated floors and built-in TV units, and a custom double desk for homework or creative projects. The fully finished basement offers the ultimate in relaxation and entertainment, including a large rec room with a wet bar, full fridge, and dishwasher. Enjoy dual TV zones—one above the bar and another 80-inch screen in the lounge. A fourth bedroom, full bath, spacious home gym, ample storage, and a secret bookcase door leading to a hide a way under the stairs complete the lower level. Step outside from the basement to a second covered patio with a BBQ area and perfectly positioned hot tub. A custom fire pit overlooks the ravine and beautiful Piper creek and offers direct access to scenic walking trails and nearby shopping and restaurants. A nearby children’s park is also just steps away. Mechanically, the home is top-tier: dual furnaces, dual central air units, boiler system, radiant floor heating, and a triple-car heated garage with epoxy floors, dog bath, hose hookup, and floor drains in every bay—trips to the car wash can be a thing of the past. More than a home, this is a lifestyle. If you value impeccable design, functional luxury, and seamless indoor-outdoor living—all while enjoying city conveniences—this rare offering is not to be missed.”
| COMMUNITY | Sunnybrook South |
| PROPERTY TYPE | Detached |
| BUILDING TYPE | House |
| STYLE | 2 Storey |
| YEAR BUILT | 2013 |
| SQUARE FOOTAGE | 3,731 |
| BEDROOMS | 4 |
| BATHROOMS | 4.00 |
| BASEMENT | Finished, Full, Walk-Out To Grade |
| AMENITIES | |
| APPLIANCES | Bar Fridge, Built-In Oven, Central Air Conditioner, Dishwasher, Freezer, Garage Control(s), Gas Cooktop, Microwave, Other, Range Hood, Refrigerator, Washer/Dryer, Window Coverings |
| COOLING | Central Air |
| FIREPLACE | Gas |
| FLOORING | Carpet, Hardwood, Tile |
| HEATING | High Efficiency, In Floor, Forced Air |
| LAUNDRY | Laundry Room, Other, Sink |
| LOT FEATURES | Backs on to Park/Green Space, Environmental Reserve, Landscaped, Level, Low Maintenance Landscape, No Neighbours Behind, Private, Views, Wetlands |
| PARKING | Triple Garage Attached |
| RESTRICTIONS | None Known |
| ROOF | Asphalt Shingle |
| TITLE | Fee Simple |
| BROKER | RE/MAX real estate central alberta |
| ROOMS | DIMENSIONS (m) | LEVEL |
|---|---|---|
| 3pc Bathroom | Lower | |
| Other | 11`9" x 7`11" | Lower |
| Exercise Room | 14`7" x 15`6" | Lower |
| Family Room | 25`7" x 17`0" | Lower |
| Furnace/Utility Room | 16`8" x 14`9" | Lower |
| Bedroom | 14`7" x 15`6" | Lower |
| 2pc Bathroom | Main | |
| Dining Room | 12`0" x 8`0" | Main |
| Foyer | 8`2" x 7`10" | Main |
| Kitchen | 16`9" x 15`8" | Main |
| Living Room | 27`0" x 16`11" | Main |
| Mud Room | 11`3" x 10`0" | Main |
| Office | 11`0" x 13`2" | Main |
| Pantry | 6`8" x 8`10" | Main |
| Sunroom/Solarium | 27`1" x 15`10" | Main |
| Walk-In Closet | 8`7" x 5`4" | Main |
| 5pc Ensuite bath | Second | |
| 6pc Ensuite bath | Second | |
| Bedroom | 12`0" x 18`10" | Second |
| Bedroom | 16`0" x 15`5" | Second |
| Walk-In Closet | 3`8" x 12`1" | Second |
| Laundry | 11`8" x 10`2" | Second |
| Bedroom - Primary | 19`0" x 16`11" | Second |
| Walk-In Closet | 10`7" x 18`2" | Second |

