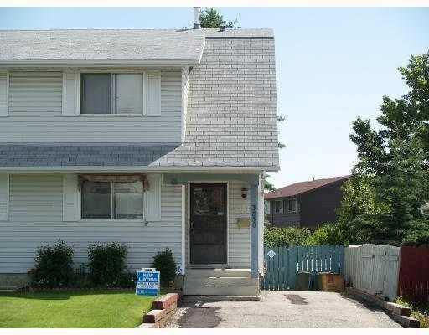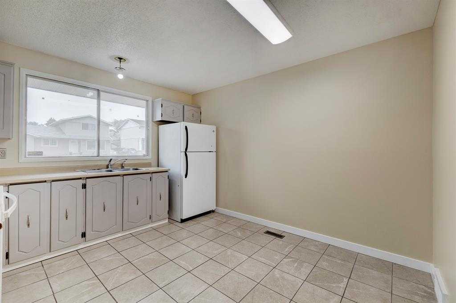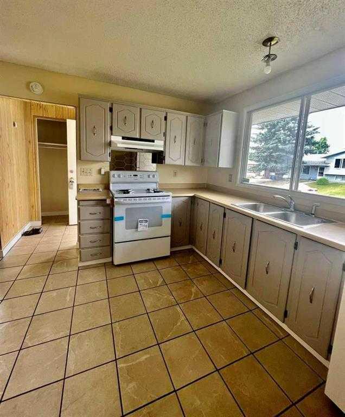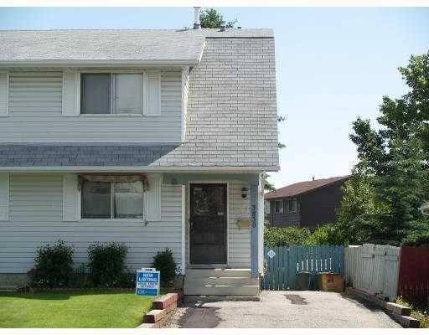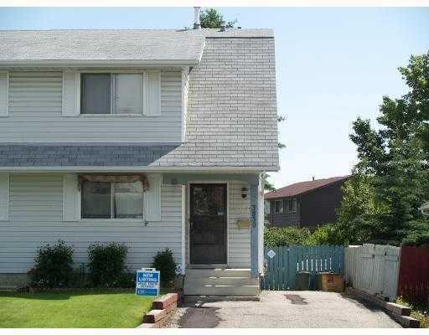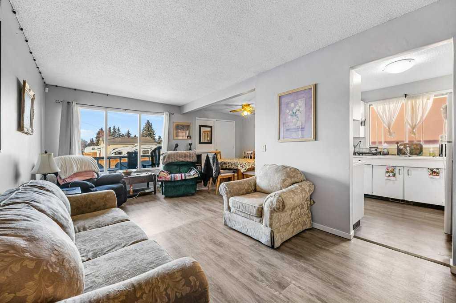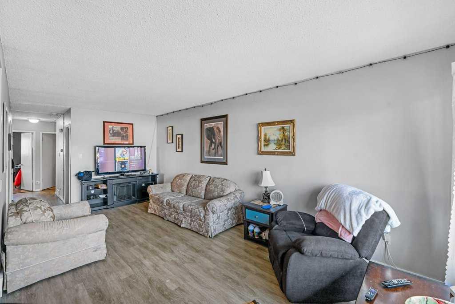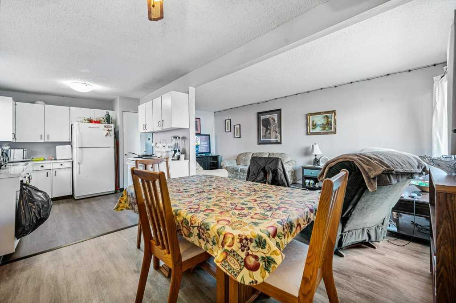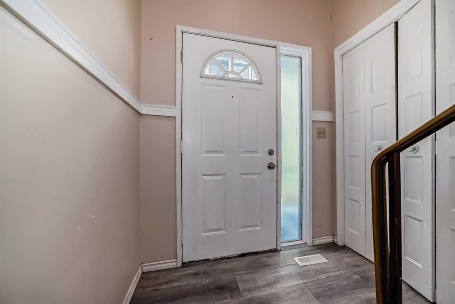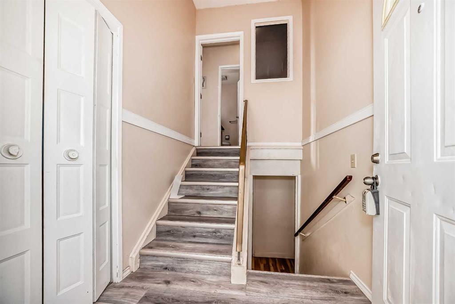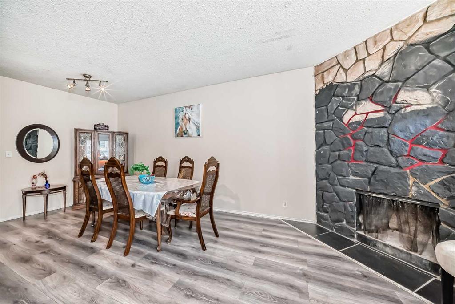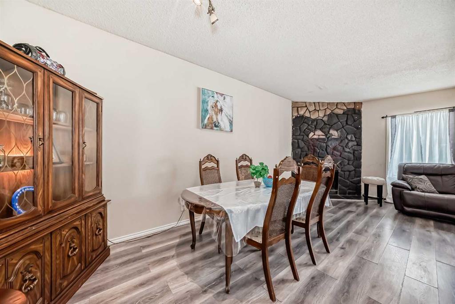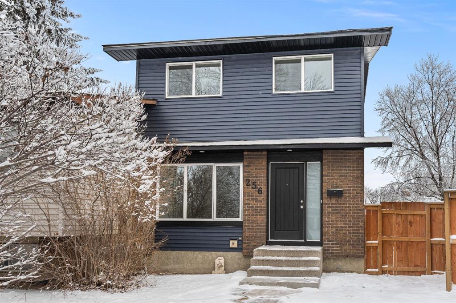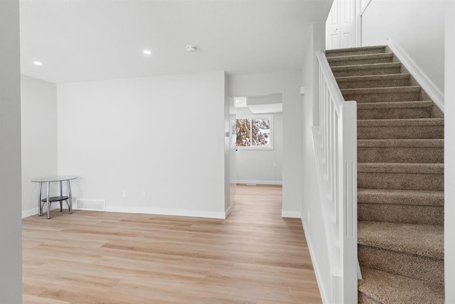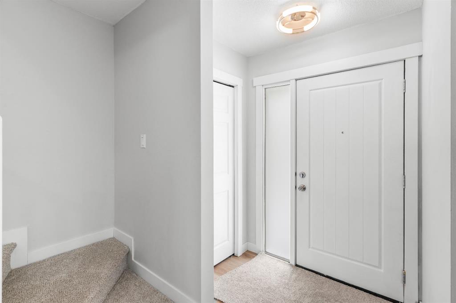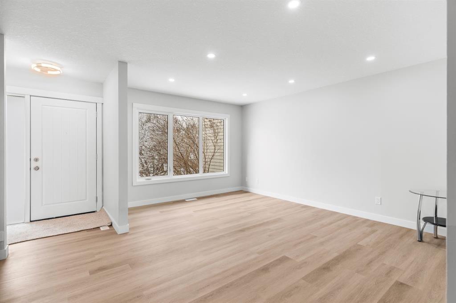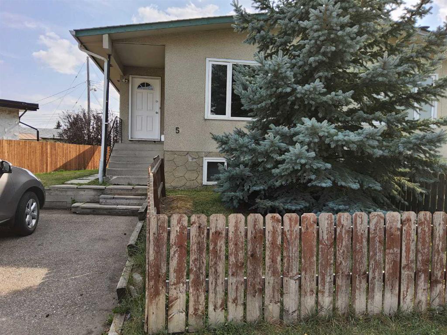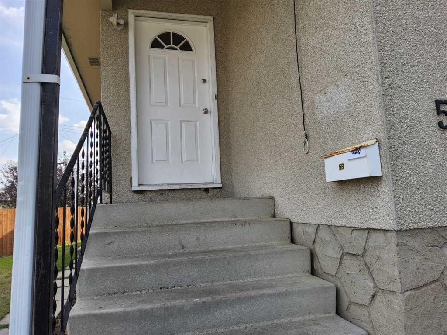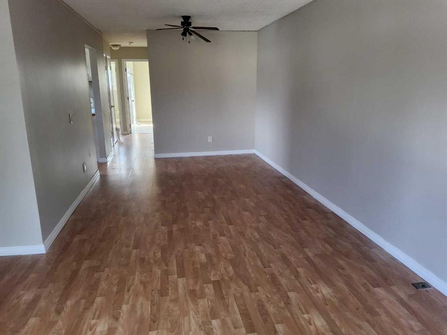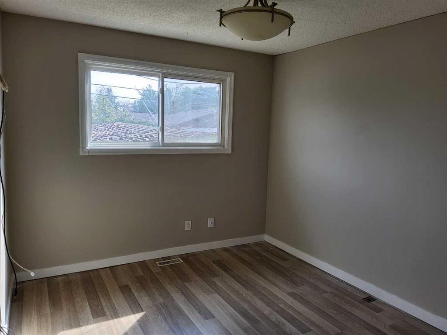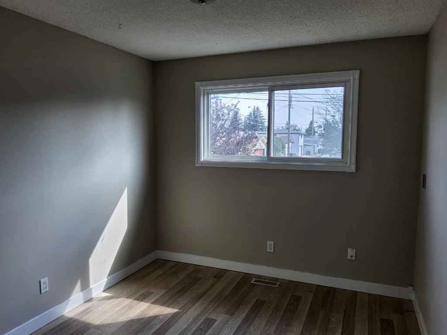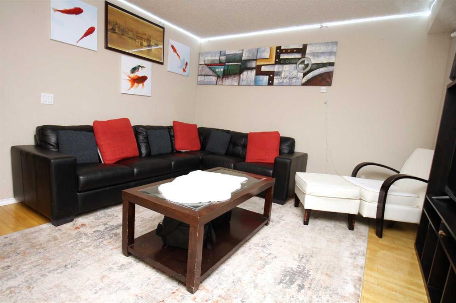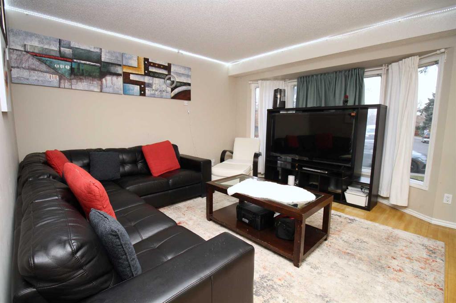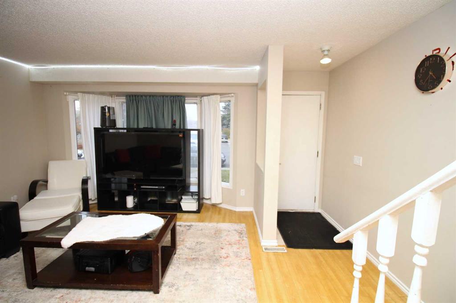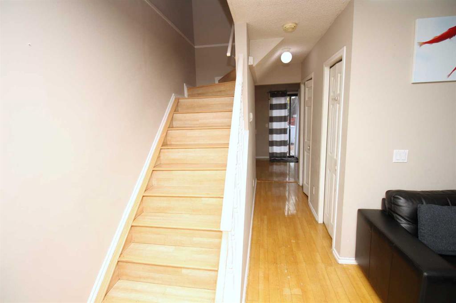202 Penworth Drive SE
Calgary T2A 5E2
MLS® Number: A2194526
$ 450,000
4
BEDROOMS
2 + 0
BATHROOMS
1976
YEAR BUILT
LOCATION! LOCATION! LOCATION! This well-maintained SEMI -DETACHED HOME offers a versatile living space, perfect for families, investors, or anyone looking for a home with rental potential. The main level features two bright and spacious bedrooms, an open-concept living area, and a well-appointed kitchen, providing a comfortable living space with plenty of natural light. SEPARATE ENTRANCE TO THE basement suite (illegal) , a fantastic bonus also offering two additional bedrooms + STORAGE, providing privacy and convenience for tenants or guests. With a total of 1008.2 square feet of living space, this home provides the perfect balance of functional design and comfort. Enjoy the benefits of a backyard and off-street parking, and take advantage of the duplex's proximity to local amenities, schools, parks, and transit routes. Don’t miss out on this incredible opportunity to own or invest in a property with both primary and income-generating living spaces! Book your private showing today!
| COMMUNITY | Penbrooke Meadows |
| PROPERTY TYPE | Semi Detached (Half Duplex) |
| BUILDING TYPE | Duplex |
| STYLE | Bungalow, Side by Side |
| YEAR BUILT | 1976 |
| SQUARE FOOTAGE | 1,008 |
| BEDROOMS | 4 |
| BATHROOMS | 2.00 |
| BASEMENT | Finished, Full, Suite |
| AMENITIES | |
| APPLIANCES | Dryer, Microwave Hood Fan, Refrigerator, Stove(s), Washer |
| COOLING | None |
| FIREPLACE | N/A |
| FLOORING | Vinyl |
| HEATING | Forced Air |
| LAUNDRY | Main Level |
| LOT FEATURES | Level, Rectangular Lot |
| PARKING | Off Street |
| RESTRICTIONS | None Known |
| ROOF | Asphalt Shingle |
| TITLE | Fee Simple |
| BROKER | CIR Realty |
| ROOMS | DIMENSIONS (m) | LEVEL |
|---|---|---|
| Living/Dining Room Combination | 17`1" x 18`2" | Basement |
| Kitchen | 7`7" x 7`5" | Basement |
| Pantry | 4`7" x 3`2" | Basement |
| 4pc Bathroom | 5`0" x 8`11" | Basement |
| Bedroom | 7`8" x 10`6" | Basement |
| Bedroom | 10`8" x 12`7" | Basement |
| Furnace/Utility Room | 9`4" x 9`3" | Basement |
| Storage | 10`8" x 3`10" | Basement |
| Entrance | 4`0" x 4`4" | Main |
| Living Room | 14`2" x 14`10" | Main |
| Dining Room | 8`6" x 8`4" | Main |
| Kitchen | 9`5" x 8`6" | Main |
| 4pc Bathroom | 8`0" x 5`0" | Main |
| Bedroom | 9`6" x 8`7" | Main |
| Bedroom - Primary | 9`9" x 12`11" | Main |
| Walk-In Closet | 7`11" x 13`4" | Main |



























































