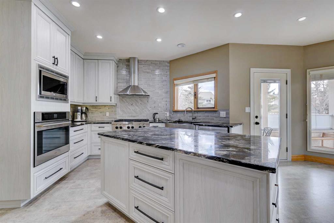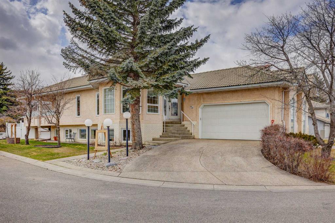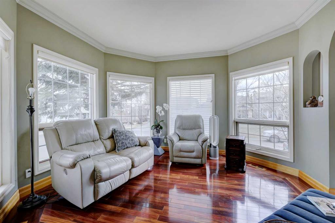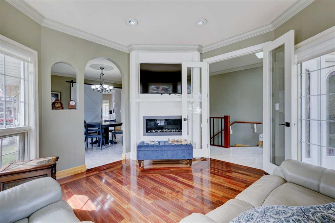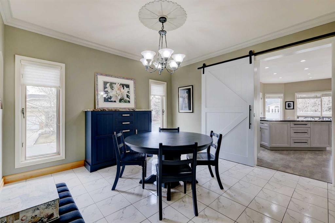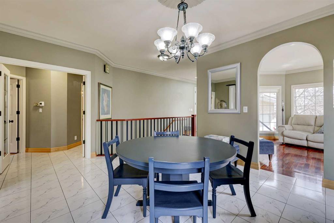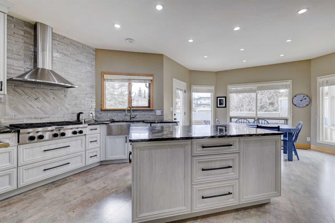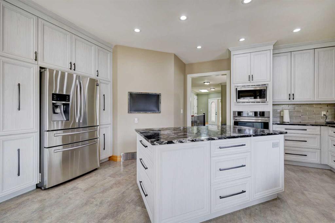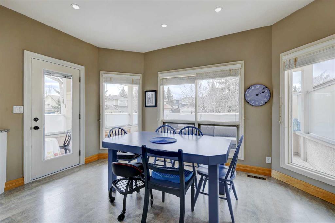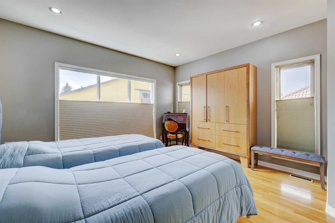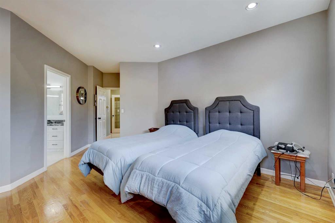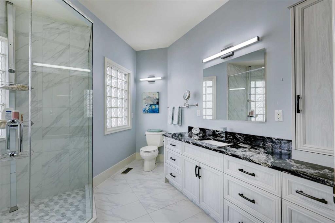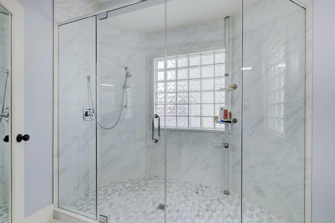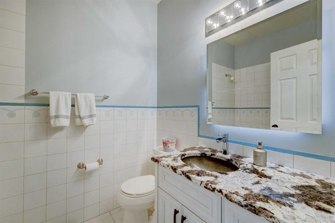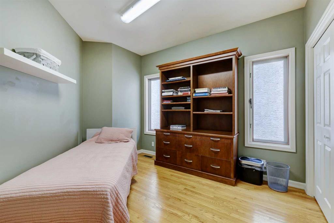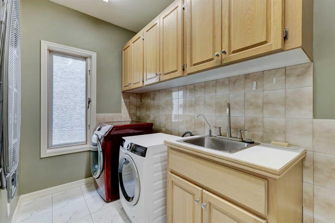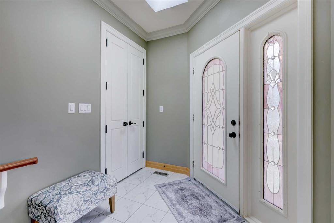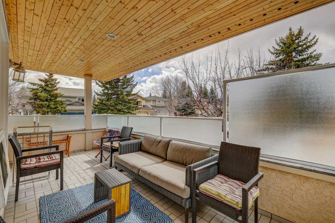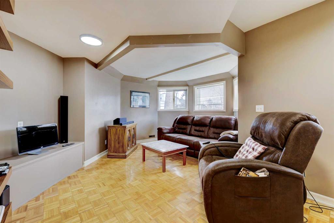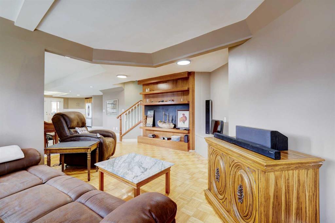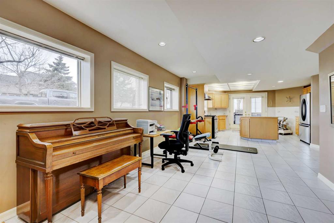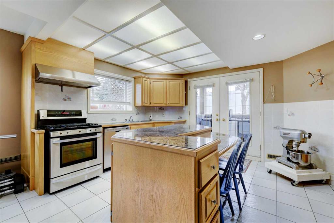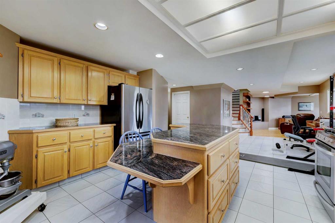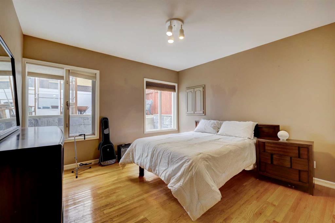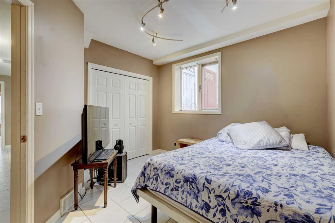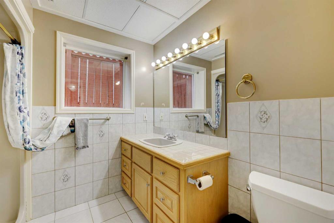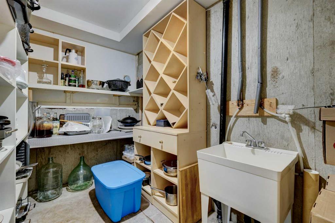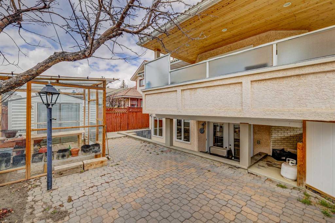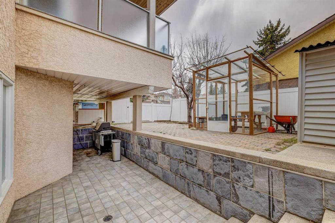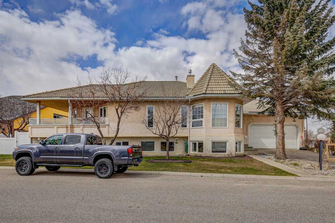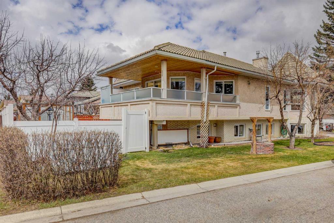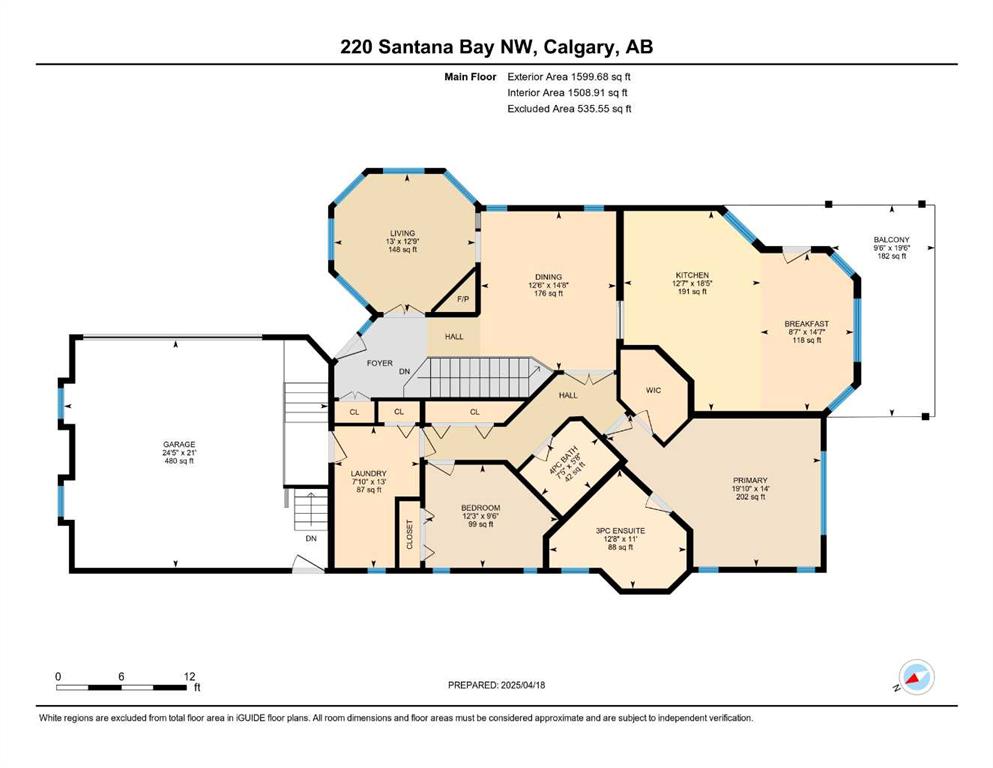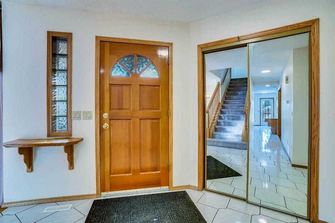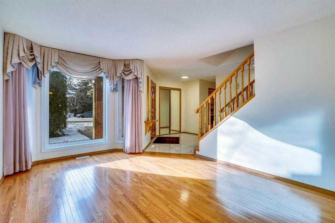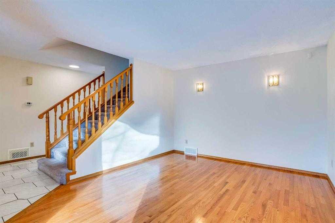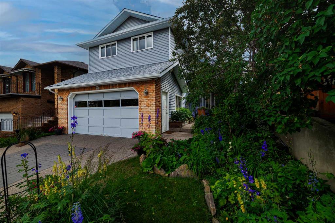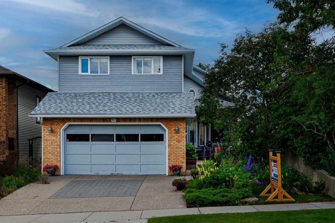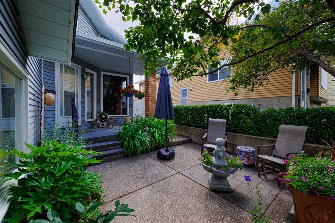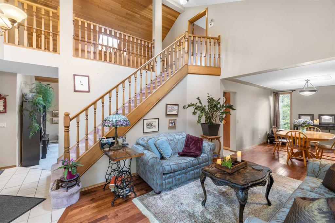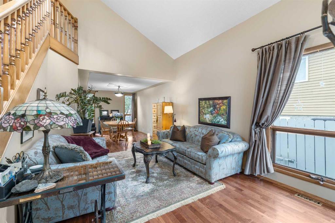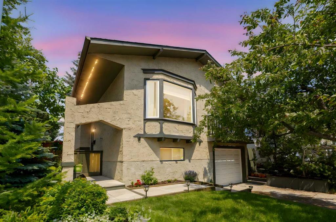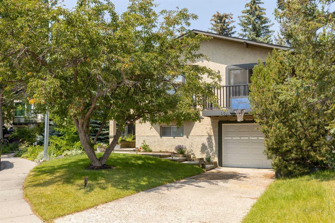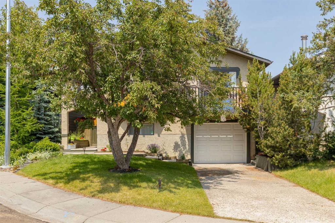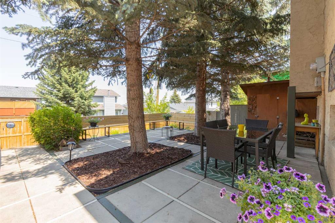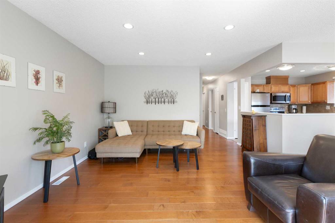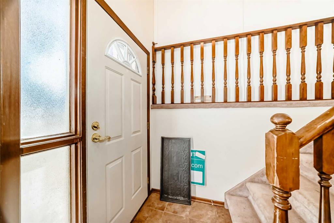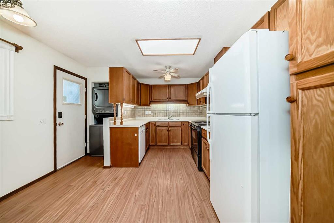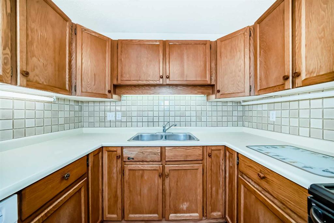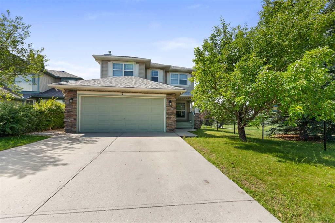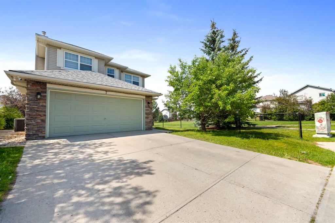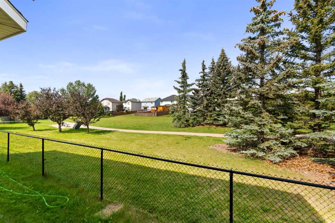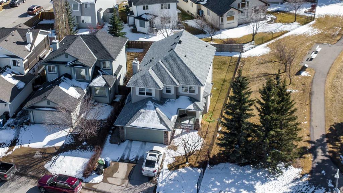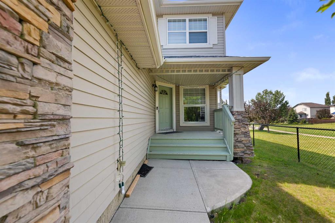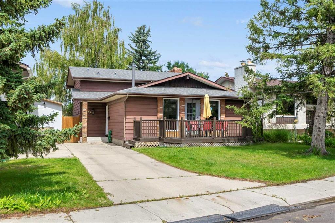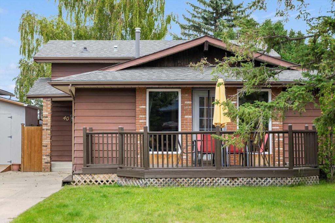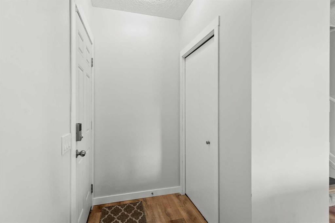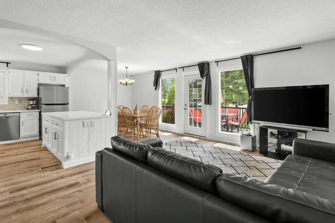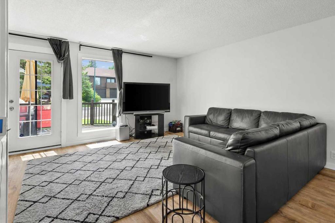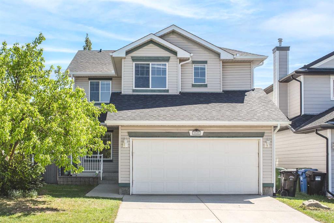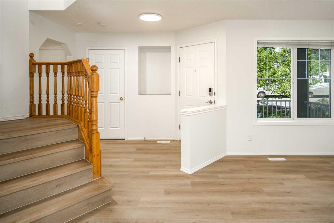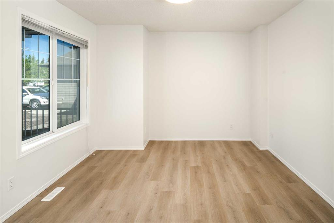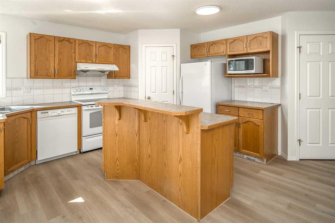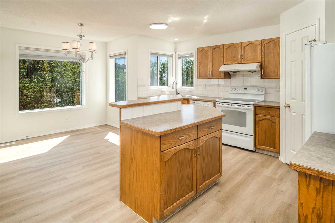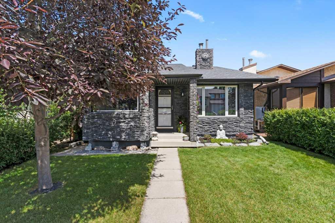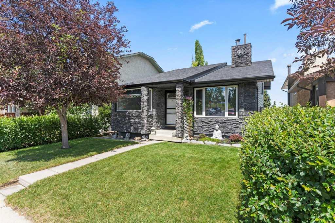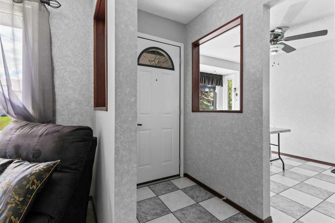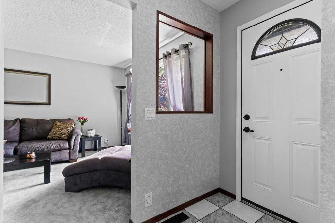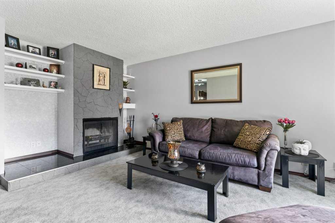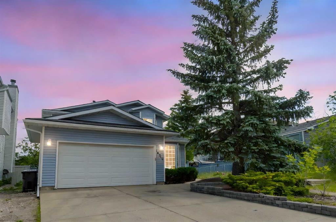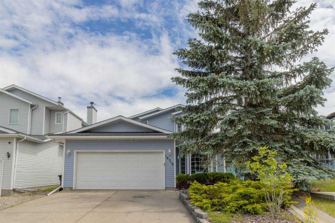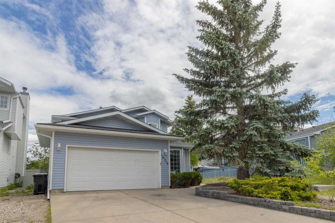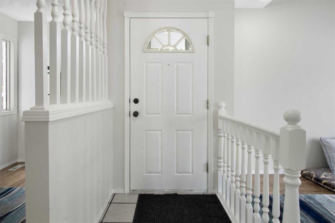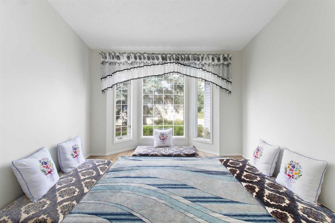220 Santana Bay NW
Calgary T3K3N4
MLS® Number: A2236348
$ 750,000
4
BEDROOMS
3 + 0
BATHROOMS
1,600
SQUARE FEET
1989
YEAR BUILT
Custom European Crafted Bungalow for Sale in Santana Estates / Sandstone - NW Calgary A rare opportunity to own an exceptional, custom-built bungalow in the desirable Santana Estates / Sandstone community. This meticulously crafted European-style home offers both comfort and functionality, featuring: Fully Finished Bungalow: A spacious main level and walk-up lower level, ideal for easy access to a low-maintenance backyard. Large Gourmet Kitchen: Perfect for preparing meals, complemented by an additional summer kitchen downstairs for added convenience. 4 Bedrooms & 3 Full Baths: Offering ample space for family and guests. Formal Living and Dining Rooms: Elegant spaces for entertaining or relaxing. Oversized Heated Garage: Fully insulated, drywalled, and offering direct access to both the main living area and the lower level. Cold Room: Equipped with its own sink, perfect for wine making, photography, or preserving foods. New water tank just recently installed This home is tucked away in a peaceful, private location, providing a retreat from the hustle and bustle while still being close to all amenities. Don't miss the chance to view this stunning property. Call today for more information!
| COMMUNITY | Sandstone Valley |
| PROPERTY TYPE | Detached |
| BUILDING TYPE | House |
| STYLE | Bungalow |
| YEAR BUILT | 1989 |
| SQUARE FOOTAGE | 1,600 |
| BEDROOMS | 4 |
| BATHROOMS | 3.00 |
| BASEMENT | Full, Walk-Up To Grade |
| AMENITIES | |
| APPLIANCES | Built-In Gas Range, Built-In Oven, Dishwasher, Dryer, Garage Control(s), Garburator, Humidifier, Microwave, Window Coverings |
| COOLING | None |
| FIREPLACE | Gas, Living Room, Mantle |
| FLOORING | Carpet, Ceramic Tile, Hardwood |
| HEATING | Forced Air, Natural Gas |
| LAUNDRY | Laundry Room, Main Level |
| LOT FEATURES | Corner Lot, Cul-De-Sac, Fruit Trees/Shrub(s), Landscaped |
| PARKING | Double Garage Attached, Garage Door Opener, Garage Faces Side, Heated Garage, Insulated |
| RESTRICTIONS | None Known |
| ROOF | Clay Tile |
| TITLE | Fee Simple |
| BROKER | RE/MAX House of Real Estate |
| ROOMS | DIMENSIONS (m) | LEVEL |
|---|---|---|
| Family Room | 17`7" x 16`11" | Lower |
| Game Room | 19`1" x 16`10" | Lower |
| Kitchen | 10`9" x 14`10" | Lower |
| Bedroom | 13`1" x 14`7" | Lower |
| 3pc Bathroom | 8`2" x 7`3" | Lower |
| Bedroom | 10`9" x 11`4" | Lower |
| Storage | 6`10" x 10`3" | Lower |
| Furnace/Utility Room | 11`1" x 6`11" | Lower |
| Living Room | 13`0" x 12`9" | Main |
| Dining Room | 12`6" x 14`8" | Main |
| Kitchen | 12`7" x 18`5" | Main |
| Nook | 8`7" x 14`7" | Main |
| Bedroom - Primary | 19`10" x 14`0" | Main |
| 3pc Ensuite bath | 12`8" x 11`0" | Main |
| Bedroom | 12`3" x 9`6" | Main |
| Laundry | 7`10" x 13`0" | Main |
| 4pc Bathroom | 7`5" x 9`6" | Main |

