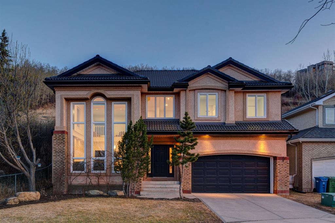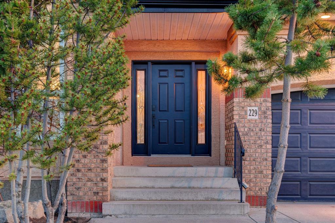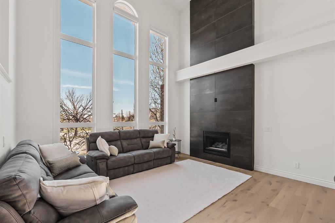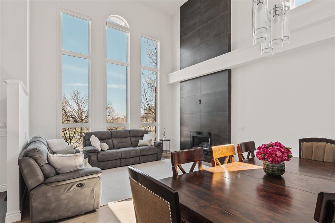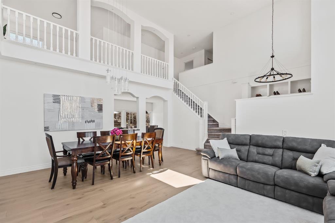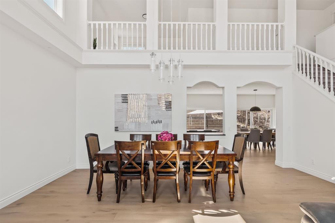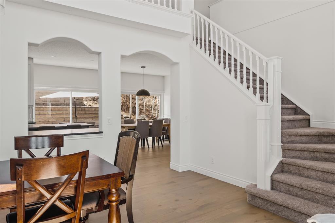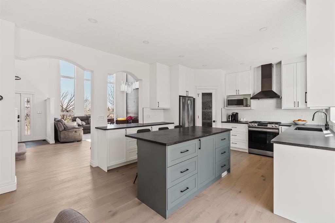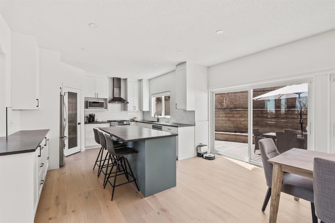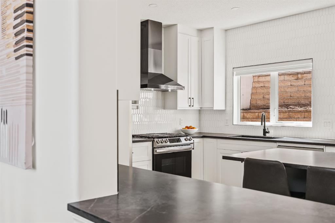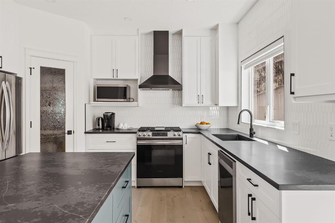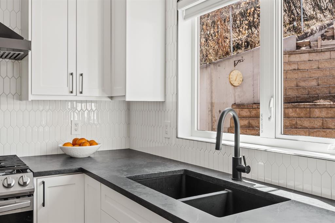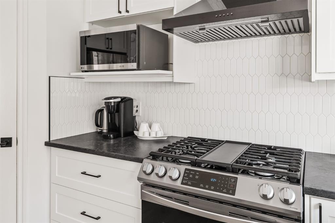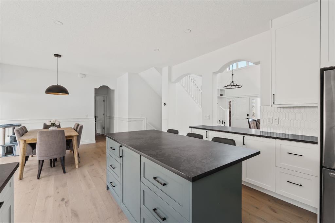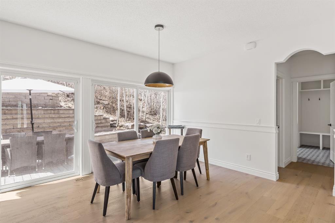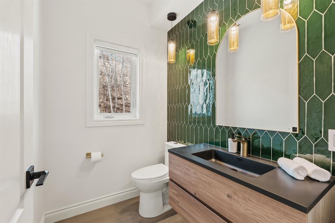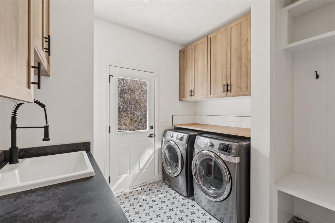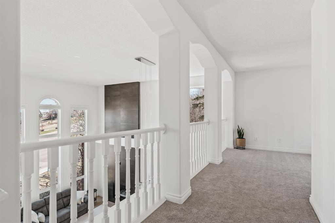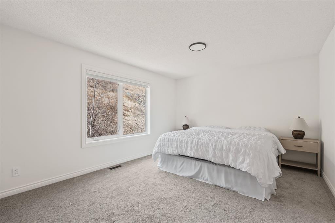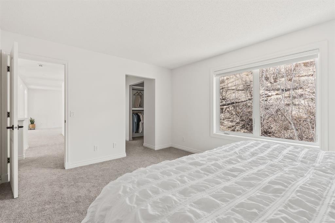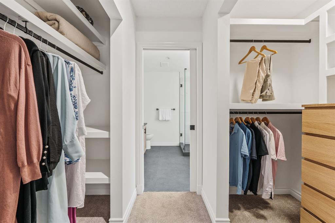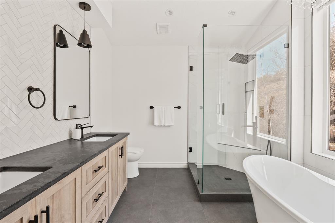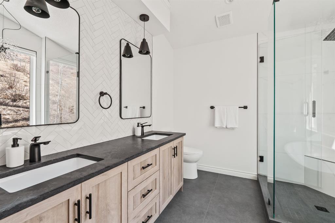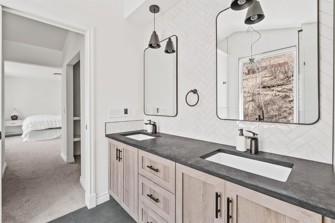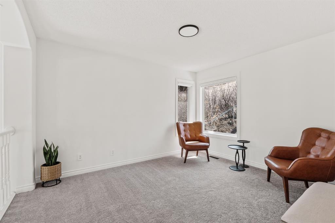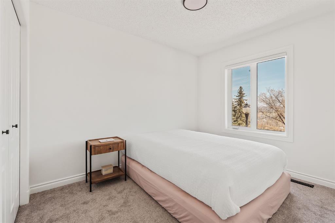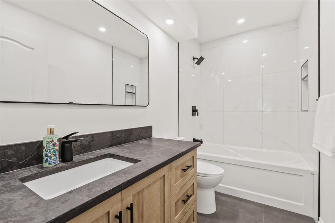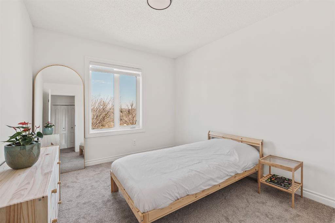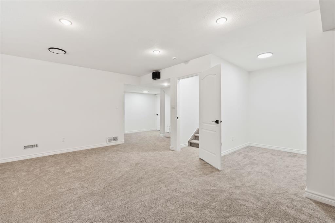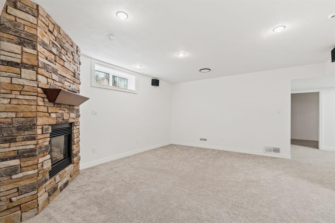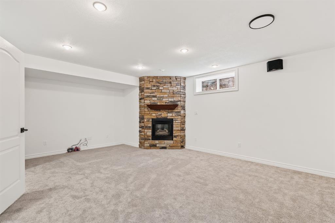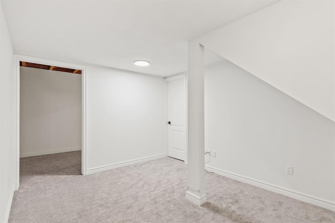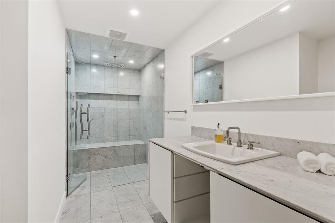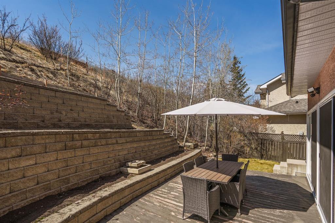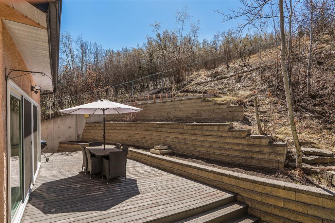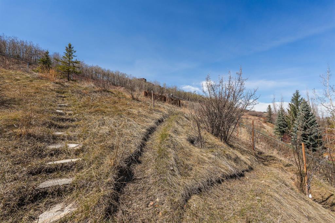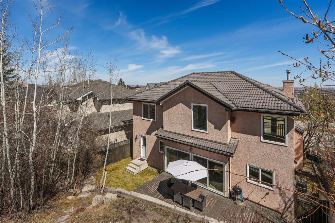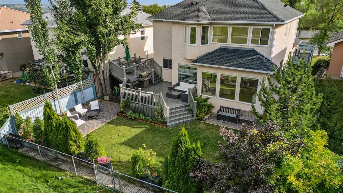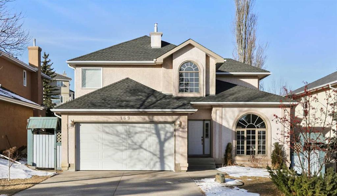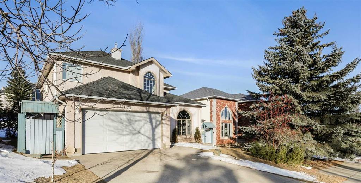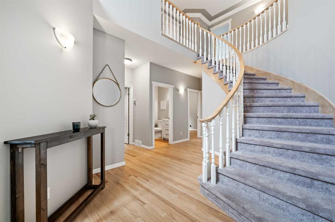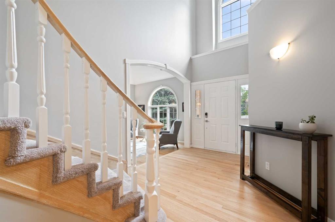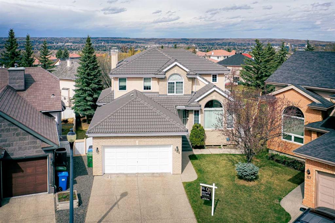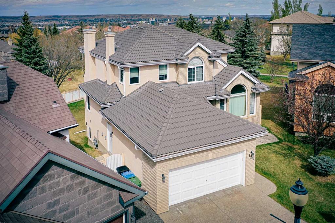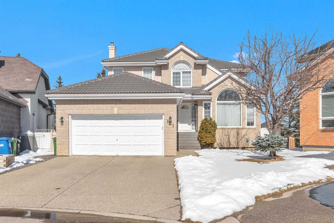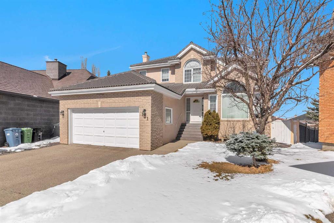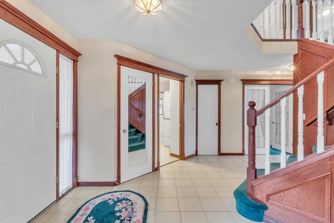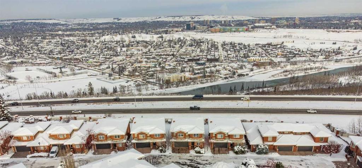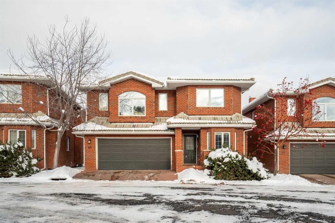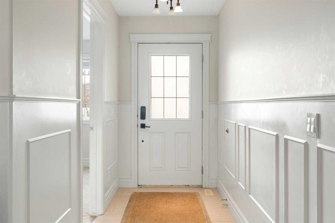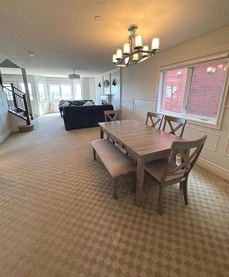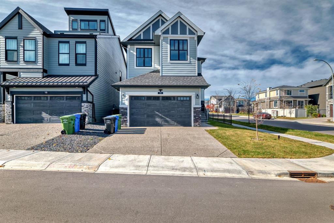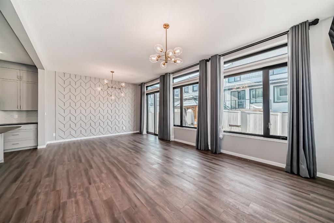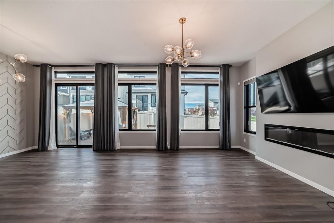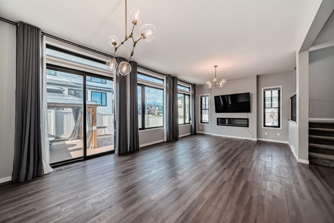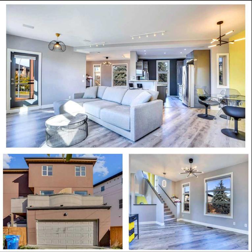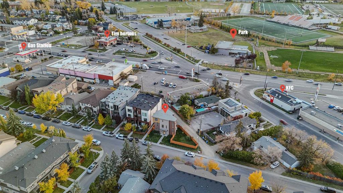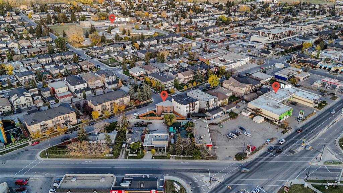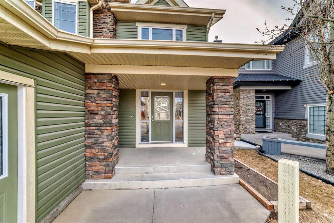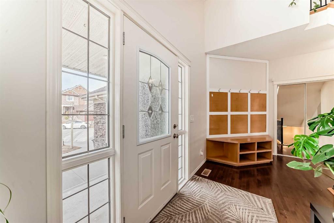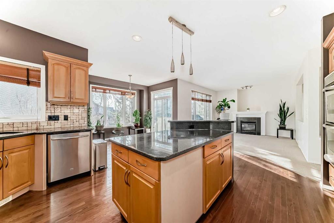229 Patterson Boulevard SW
Calgary T3H 3J6
MLS® Number: A2216090
$ 1,000,000
3
BEDROOMS
3 + 1
BATHROOMS
2,183
SQUARE FEET
1996
YEAR BUILT
OPEN HOUSE – Sat May 3 (1-3pm) FULLY RENOVATED, a great LOCATION on the Boulevard, surrounded by green space - PEACE & QUIET! Ideally situated, this home sides and backs onto a green space and path system. This home has been renovated from top to bottom – QUALITY THROUGHOUT - highlights include new flooring, wideplank white oak hardwoods on the main, carpets up; a new kitchen – cabinets, quartz countertops and new appliances; all of the bathrooms have been redone, with quartz countertops and heated floors; designer lighting fixtures and window coverings and freshly painted throughout – FANTASTIC! On arrival you will be struck by the 18’ ceilings through the living room and towering fireplace feature wall. The floor plan leads through to the gourmet kitchen, breakfast nook and direct access to an amazing rear yard – PRIVATE & QUIET! Upstairs, the primary suite enjoys a NEW 5pc en suite with in-floor heat and quartz countertops. The two additional beds are well-sized and share a NEW 4pc bath. The lower level has been finished, offering a large, open rec room which easily accommodates a games are, media space, fitness equipment…. whatever suits your need. This home is a gem, fully renovated and move-in ready!
| COMMUNITY | Patterson |
| PROPERTY TYPE | Detached |
| BUILDING TYPE | House |
| STYLE | 2 Storey |
| YEAR BUILT | 1996 |
| SQUARE FOOTAGE | 2,183 |
| BEDROOMS | 3 |
| BATHROOMS | 4.00 |
| BASEMENT | Finished, Full |
| AMENITIES | |
| APPLIANCES | Dishwasher, Dryer, Garage Control(s), Gas Stove, Microwave, Range Hood, Refrigerator, Washer, Water Softener, Window Coverings |
| COOLING | None |
| FIREPLACE | Gas |
| FLOORING | Carpet, Ceramic Tile, Hardwood |
| HEATING | Forced Air |
| LAUNDRY | Laundry Room, Main Level |
| LOT FEATURES | Backs on to Park/Green Space, Environmental Reserve, No Neighbours Behind, Rectangular Lot, Underground Sprinklers |
| PARKING | Double Garage Attached |
| RESTRICTIONS | None Known |
| ROOF | Concrete |
| TITLE | Fee Simple |
| BROKER | RE/MAX First |
| ROOMS | DIMENSIONS (m) | LEVEL |
|---|---|---|
| Game Room | 19`8" x 14`10" | Lower |
| Flex Space | 11`5" x 7`11" | Lower |
| Nook | 7`9" x 5`4" | Lower |
| Storage | 8`11" x 5`7" | Lower |
| 3pc Bathroom | Lower | |
| Furnace/Utility Room | 12`10" x 12`4" | Lower |
| Living Room | 20`5" x 15`0" | Main |
| Kitchen | 14`6" x 12`9" | Main |
| Breakfast Nook | 13`0" x 11`11" | Main |
| Laundry | 9`11" x 9`5" | Main |
| 2pc Bathroom | Main | |
| Flex Space | 13`2" x 10`8" | Upper |
| Bedroom - Primary | 15`1" x 11`11" | Upper |
| 5pc Ensuite bath | Upper | |
| Bedroom | 10`8" x 9`3" | Upper |
| Bedroom | 10`9" x 9`6" | Upper |
| 4pc Bathroom | Upper |

