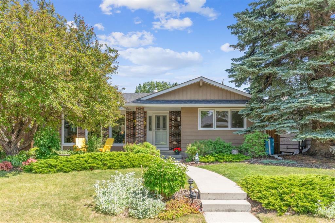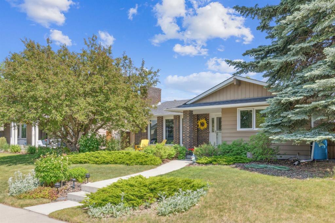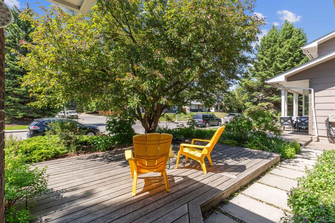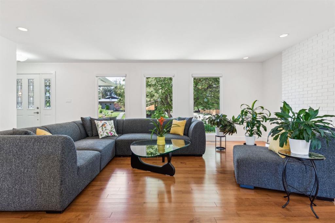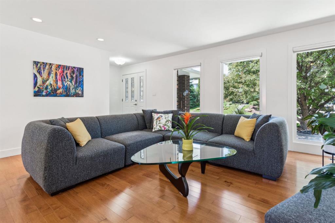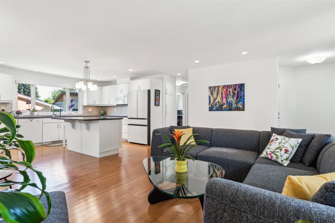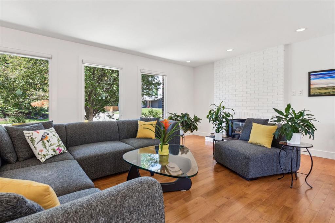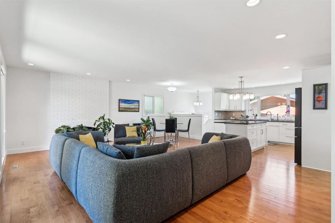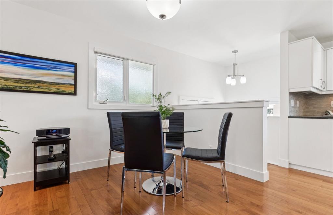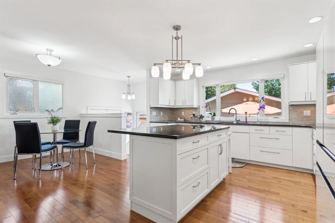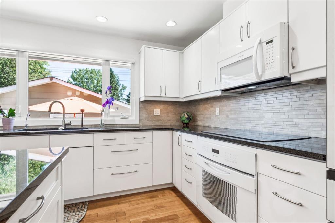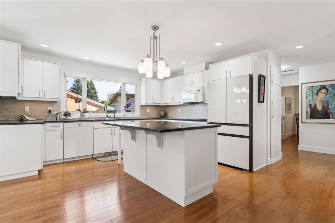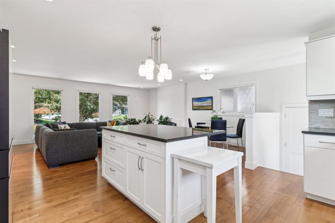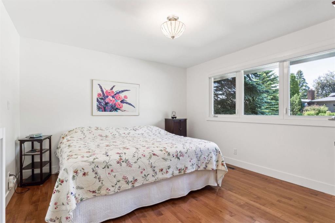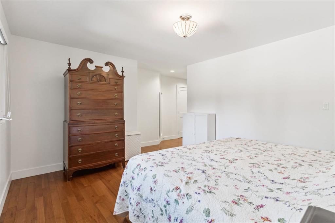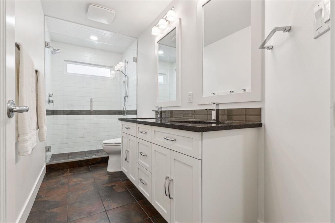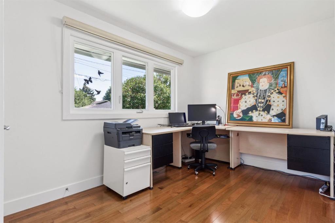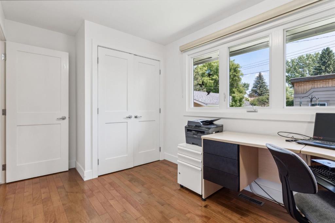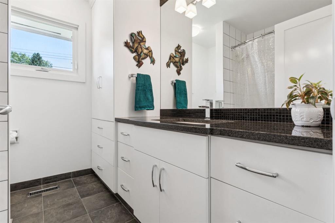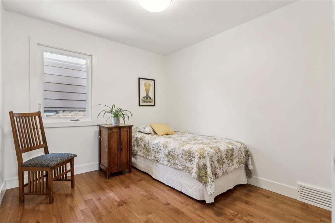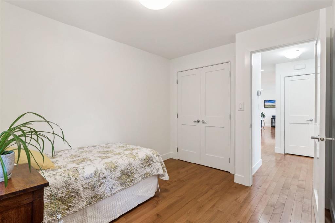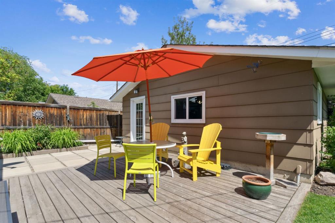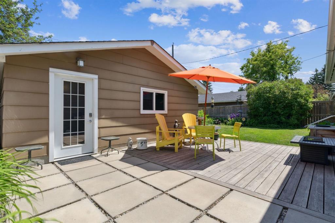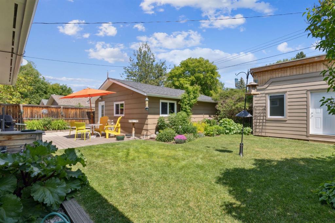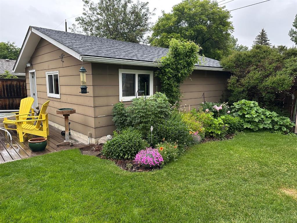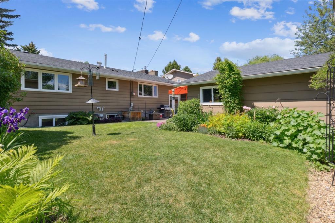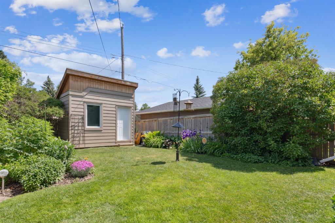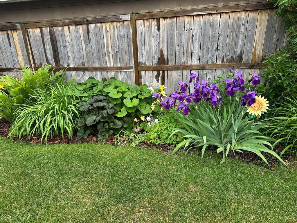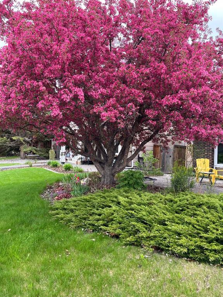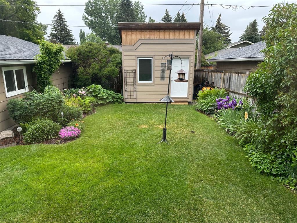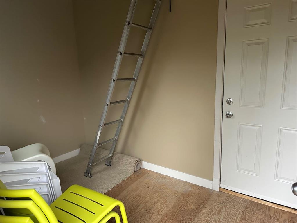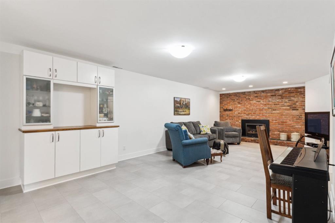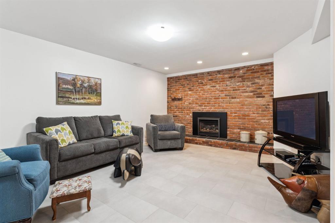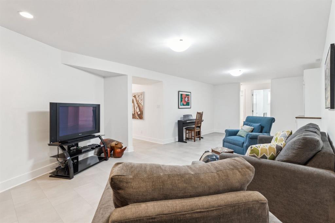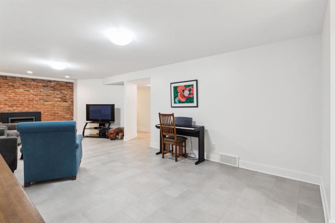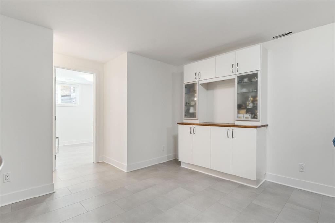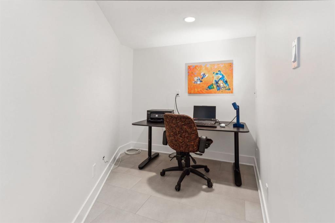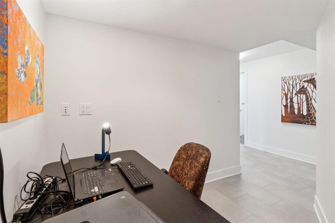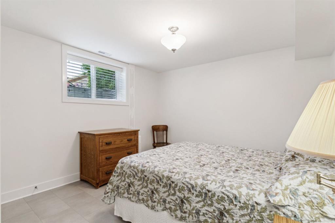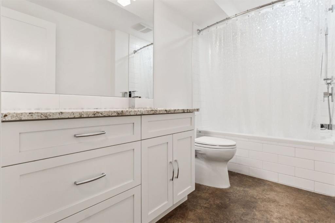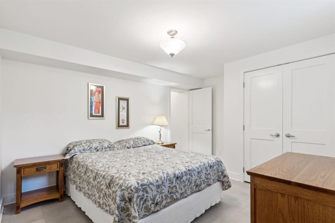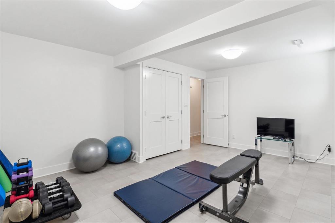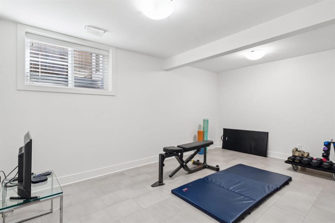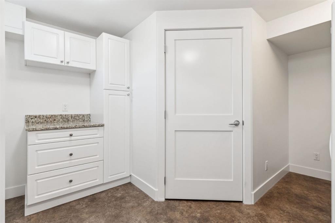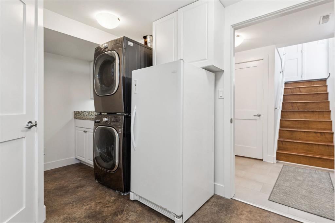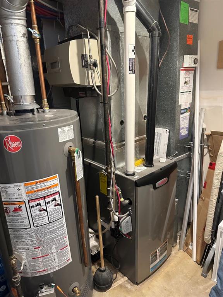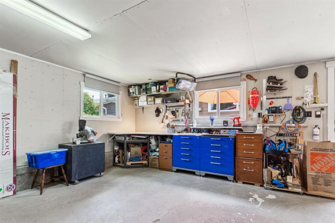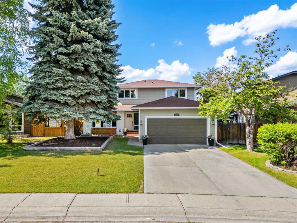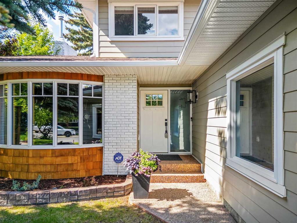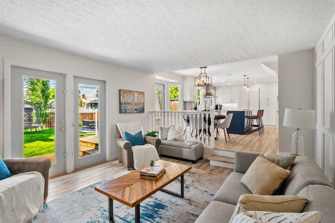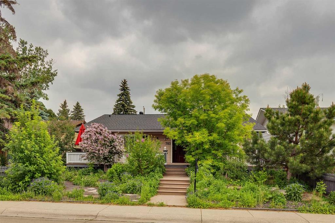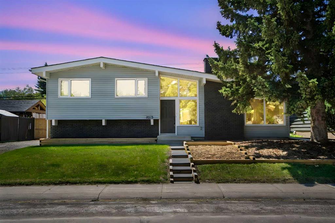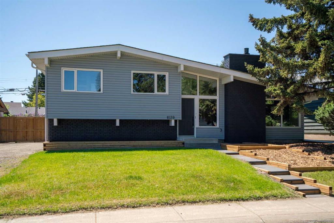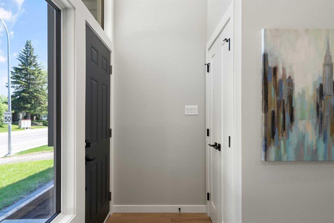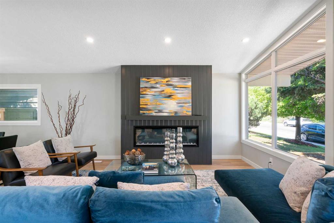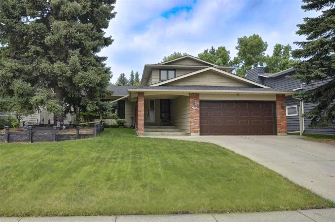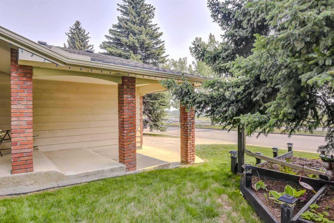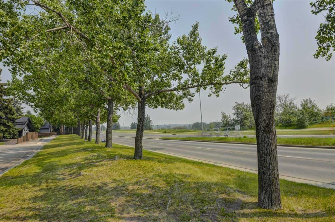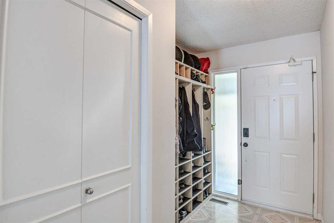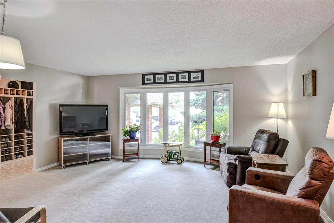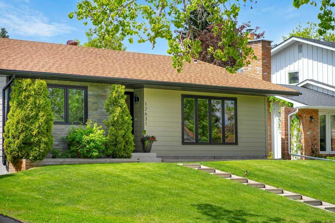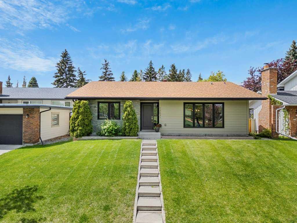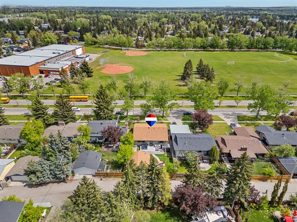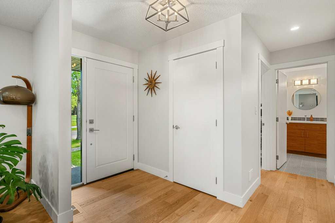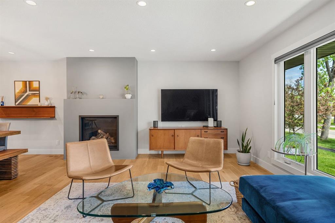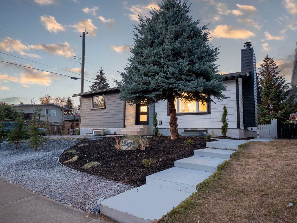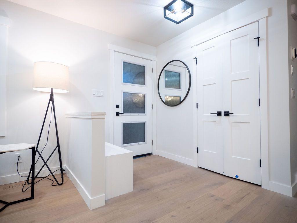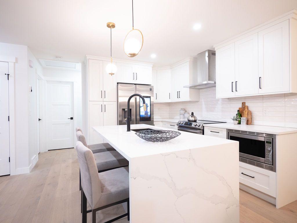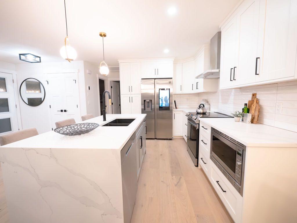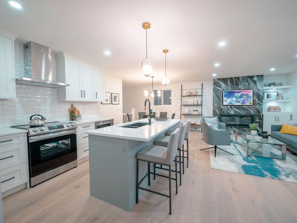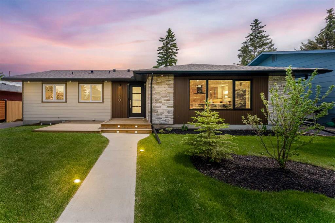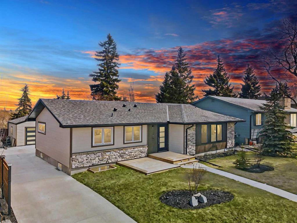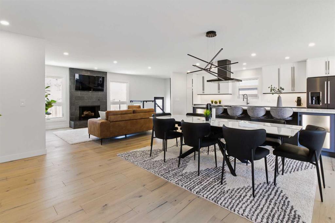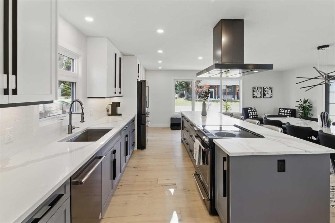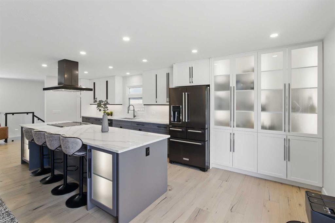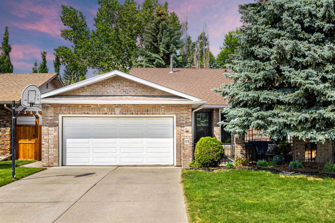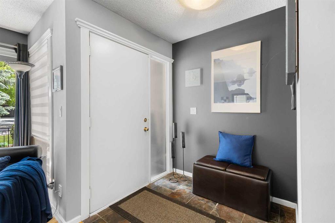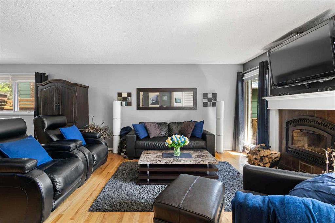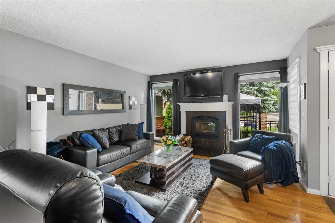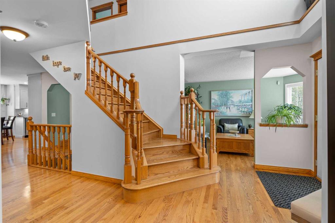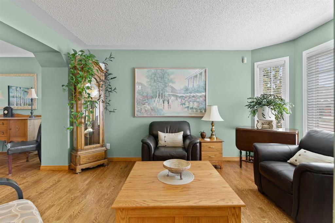232 Parkwood Close SE
Calgary T2J 3V6
MLS® Number: A2233135
$ 964,900
5
BEDROOMS
3 + 0
BATHROOMS
1,301
SQUARE FEET
1973
YEAR BUILT
Discover the perfect blend of modern comfort and serene outdoor living in this exceptional 1300 sq ft bungalow, nestled on a peaceful street in the highly sought-after Parkland community, adjacent to Fish Creek Park. This beautifully renovated home is a true gem, offering easy access to nearby walking trails and the popular Park 96. As you approach the property, you’ll be greeted by meticulous landscaping that enhances the curb appeal. The inviting front sundeck is perfect for soaking up the sun, while the rear patio area provides a tranquil retreat for outdoor gatherings. Gardeners will delight in the variety of perennials, combining beauty with low maintenance. Step inside to discover a wealth of quality upgrades, including stunning hardwood floors and LED pot lights that illuminate the open great room floor plan. The heart of the home is the immaculate white kitchen, featuring an island, ample cupboard space, and high-quality appliances — ideal for entertaining guests or enjoying family meals. This bungalow boasts a total of 5 spacious bedrooms and 3 beautifully updated bathrooms, including an ensuite bath with a double vanity and two cozy gas fireplaces to keep you warm on chilly nights. The lower level offers a generous family room and a versatile flex room, along with newer, quality vinyl flooring. Energy-efficient updates such as a high-efficiency furnace and a new hot water tank add peace of mind. The private backyard is an oasis, complete with an oversized double garage equipped with heating, a workshop space, and a separate studio/office/storage building, perfect for hobbies or work-from-home needs. Conveniently located just a 7-8 minute walk to Annie’s Coffee Shop and the renowned Ranche Restaurant in Fish Creek Park, this home truly offers the best of both comfort and convenience. With too many features to list, this is a must-see property that won’t last long. Schedule your private showing today and make this stunning bungalow your new home!
| COMMUNITY | Parkland |
| PROPERTY TYPE | Detached |
| BUILDING TYPE | House |
| STYLE | Bungalow |
| YEAR BUILT | 1973 |
| SQUARE FOOTAGE | 1,301 |
| BEDROOMS | 5 |
| BATHROOMS | 3.00 |
| BASEMENT | Finished, Full |
| AMENITIES | |
| APPLIANCES | Built-In Oven, Dishwasher, Dryer, Electric Cooktop, Garage Control(s), Garburator, Microwave Hood Fan, Refrigerator, Washer, Water Softener, Window Coverings |
| COOLING | None |
| FIREPLACE | Brick Facing, Family Room, Gas, Living Room |
| FLOORING | Ceramic Tile, Hardwood, Vinyl Plank |
| HEATING | High Efficiency, Fireplace(s), Floor Furnace, Forced Air, Natural Gas |
| LAUNDRY | In Basement |
| LOT FEATURES | Back Lane, Back Yard, Front Yard, Landscaped, Lawn, Private, Rectangular Lot, See Remarks |
| PARKING | Alley Access, Double Garage Detached, Garage Door Opener, Garage Faces Rear, Heated Garage, Insulated, Rear Drive, Workshop in Garage |
| RESTRICTIONS | Phone Listing Broker |
| ROOF | Asphalt Shingle |
| TITLE | Fee Simple |
| BROKER | RE/MAX House of Real Estate |
| ROOMS | DIMENSIONS (m) | LEVEL |
|---|---|---|
| Family Room | 26`2" x 12`6" | Basement |
| Flex Space | 8`9" x 7`4" | Basement |
| Bedroom | 11`2" x 10`11" | Basement |
| Bedroom | 15`10" x 9`8" | Basement |
| 4pc Bathroom | 9`8" x 5`5" | Basement |
| Laundry | 12`9" x 4`11" | Basement |
| Other | 7`5" x 6`4" | Basement |
| Living Room | 19`11" x 15`11" | Main |
| Dining Room | 11`0" x 8`8" | Main |
| Kitchen | 13`9" x 11`4" | Main |
| Bedroom - Primary | 13`3" x 11`10" | Main |
| Bedroom | 10`11" x 7`11" | Main |
| Bedroom | 11`0" x 8`11" | Main |
| 4pc Ensuite bath | 13`4" x 4`11" | Main |
| 4pc Bathroom | 7`11" x 6`10" | Main |
| Foyer | 5`3" x 5`0" | Main |

