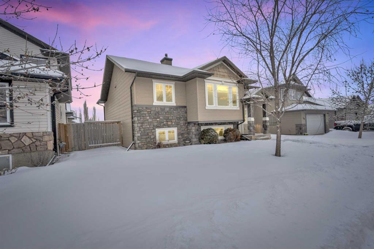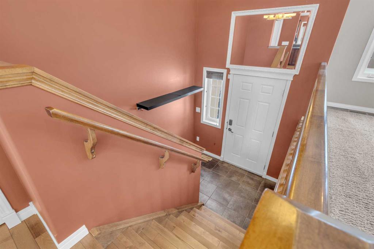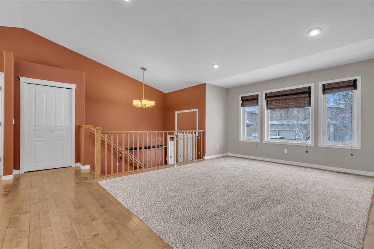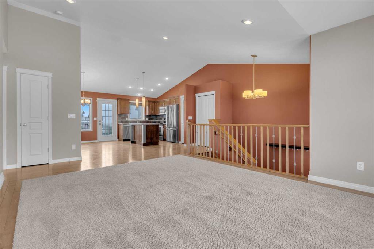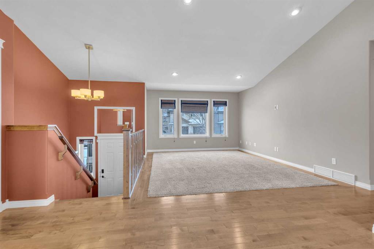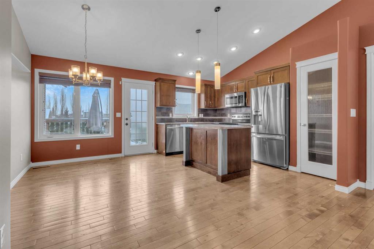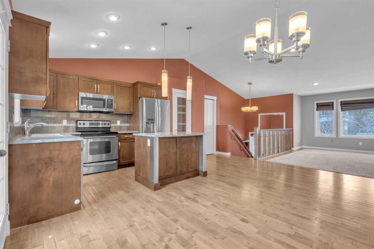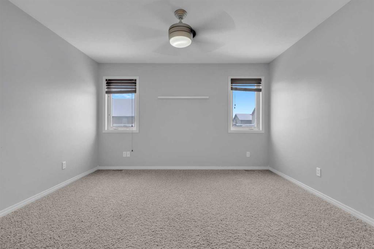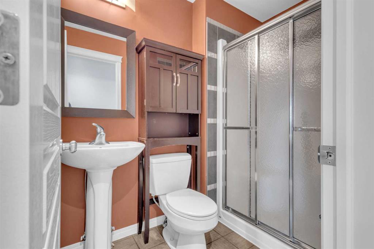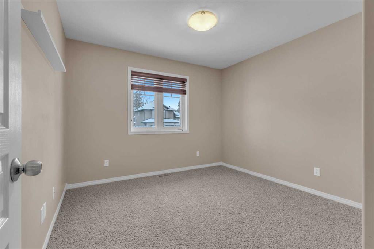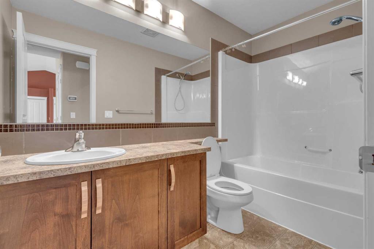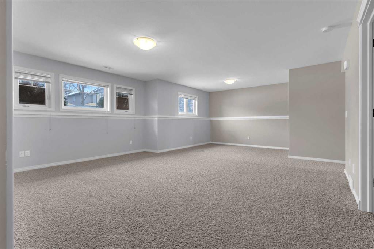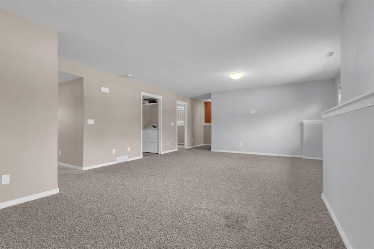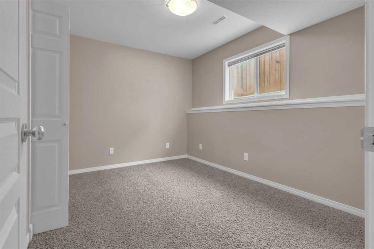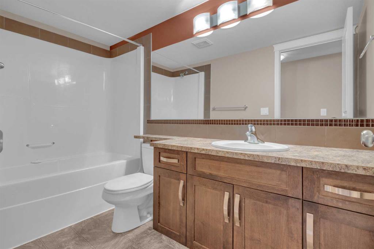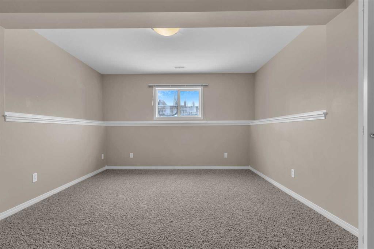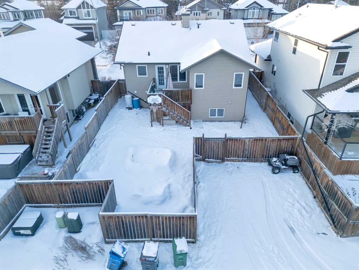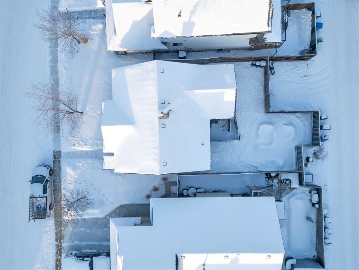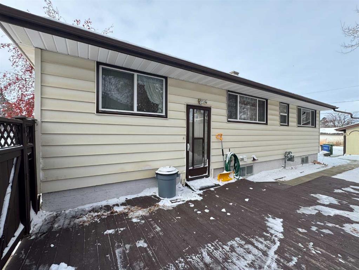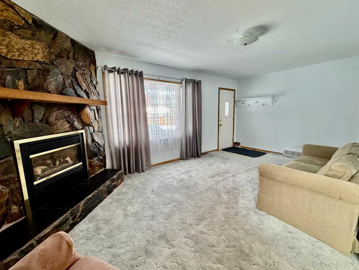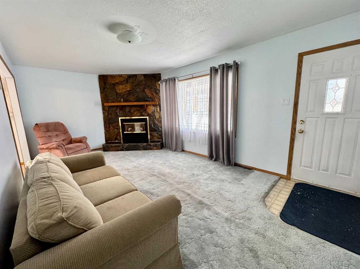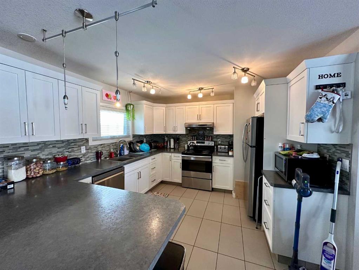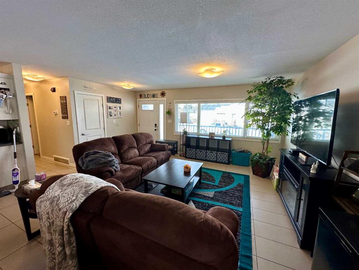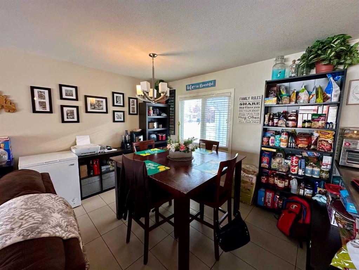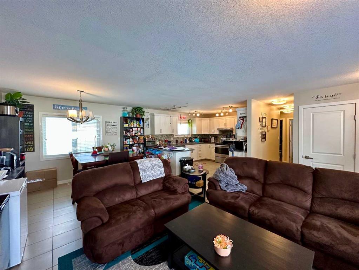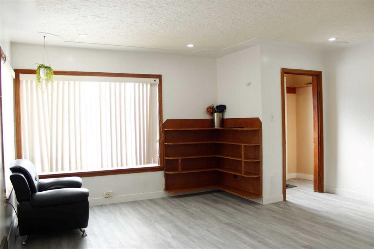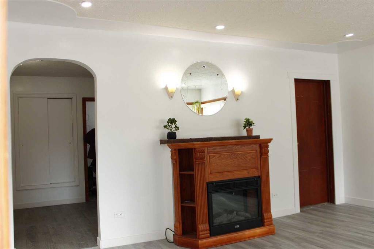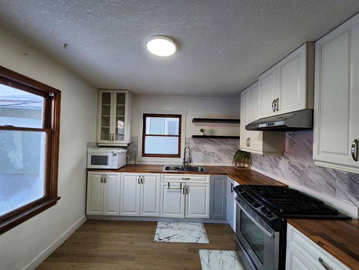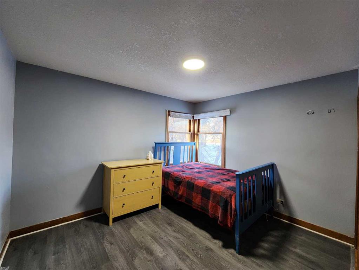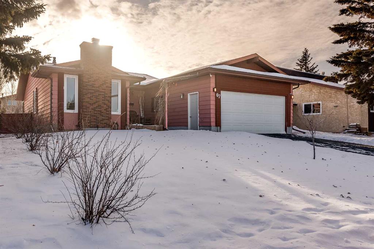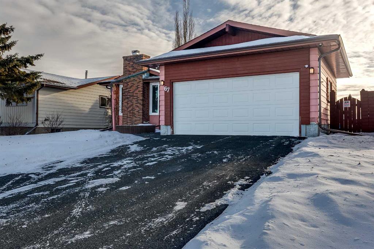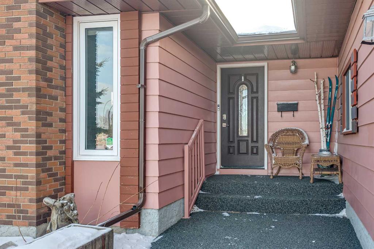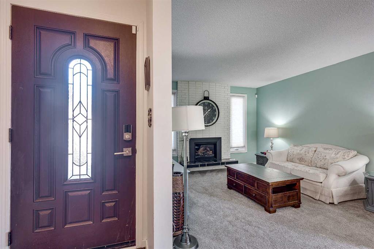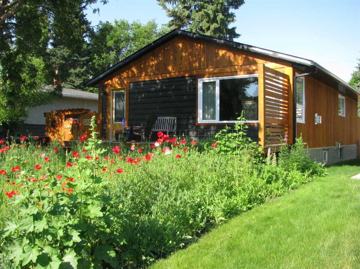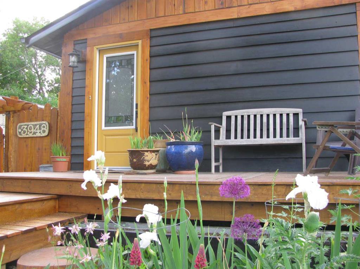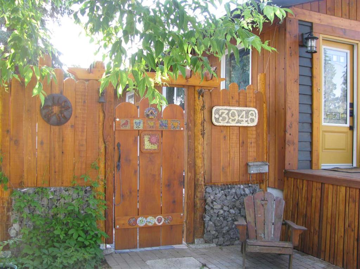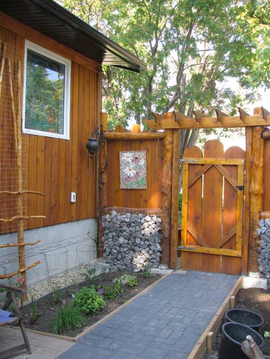239 Wiley Crescent
Red Deer T4N 7G8
MLS® Number: A2192013
$ 400,000
4
BEDROOMS
3 + 0
BATHROOMS
2006
YEAR BUILT
Welcome to 239 Wiley Crescent! This beautiful 4-bedroom, 3-bathroom home nestled in the highly sought after Westlake community! Perfect for families, this well-maintained home offers spacious living areas and a functional floor plan designed for comfort and convenience. The main living areas provide a warm and inviting space, perfect for entertaining or relaxing with family. The fully fenced yard offers privacy and security—ideal for kids and pets to play safely. Located just minutes from the College, and within close proximity to both an elementary and middle school, this home is ideal for families with school-aged children. Enjoy the convenience of being close to all amenities, including shopping, dining, parks, and walking trails. Plus, with easy access to Highway 2, commuting is a breeze!
| COMMUNITY | Westlake |
| PROPERTY TYPE | Detached |
| BUILDING TYPE | House |
| STYLE | Bi-Level |
| YEAR BUILT | 2006 |
| SQUARE FOOTAGE | 1,132 |
| BEDROOMS | 4 |
| BATHROOMS | 3.00 |
| BASEMENT | Finished, Full |
| AMENITIES | |
| APPLIANCES | Central Air Conditioner, Dishwasher, Electric Stove, Garburator, Microwave Hood Fan, Refrigerator, Washer/Dryer |
| COOLING | Central Air |
| FIREPLACE | N/A |
| FLOORING | Carpet, Hardwood, Linoleum, Tile |
| HEATING | Forced Air, Natural Gas |
| LAUNDRY | In Basement |
| LOT FEATURES | Back Lane |
| PARKING | Parking Pad |
| RESTRICTIONS | Utility Right Of Way |
| ROOF | Shingle |
| TITLE | Fee Simple |
| BROKER | Coldwell Banker Ontrack Realty |
| ROOMS | DIMENSIONS (m) | LEVEL |
|---|---|---|
| Family Room | 23`0" x 16`8" | Basement |
| Bedroom | 11`9" x 4`11" | Basement |
| 4pc Bathroom | Basement | |
| Bedroom | 9`6" x 11`10" | Basement |
| Furnace/Utility Room | 11`8" x 11`10" | Basement |
| Kitchen | 7`3" x 13`2" | Main |
| Dining Room | 9`10" x 13`4" | Main |
| Living Room | 17`8" x 18`7" | Main |
| Bedroom - Primary | 12`11" x 11`11" | Main |
| 3pc Ensuite bath | Main | |
| Bedroom | 10`7" x 11`0" | Main |
| 4pc Bathroom | Main |


