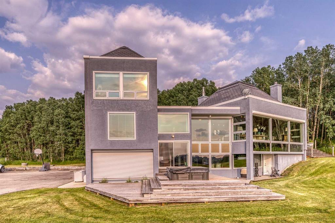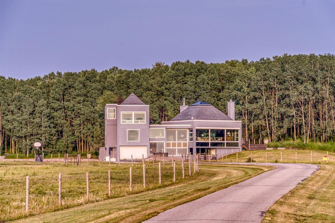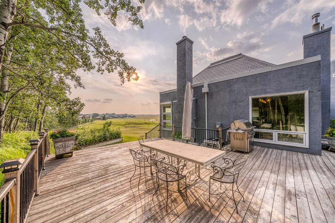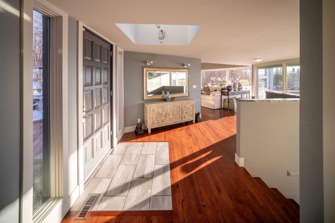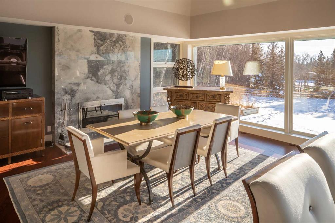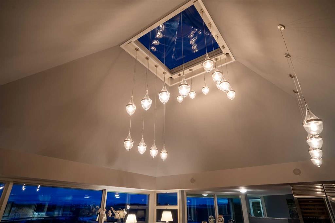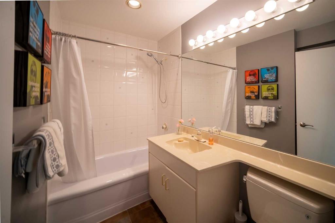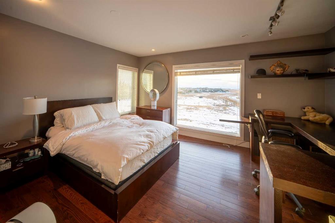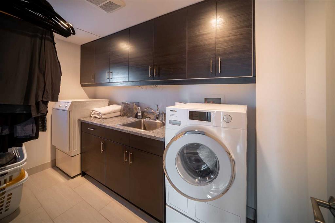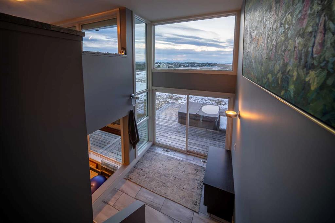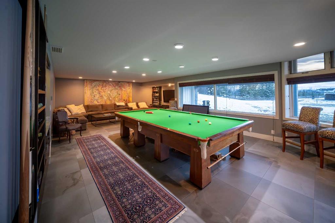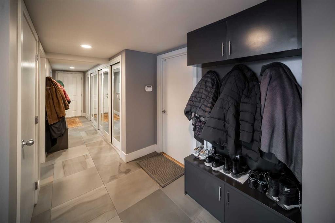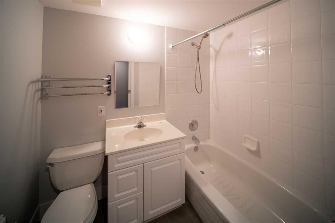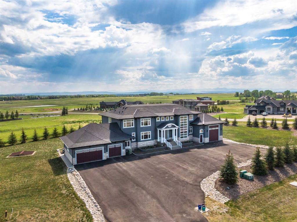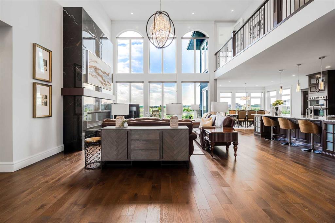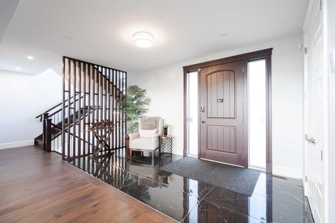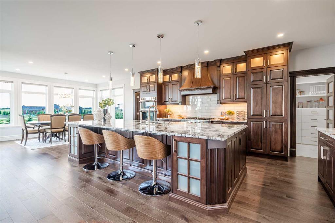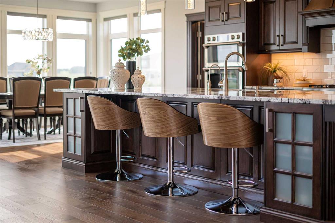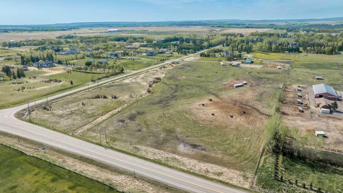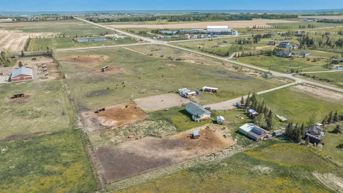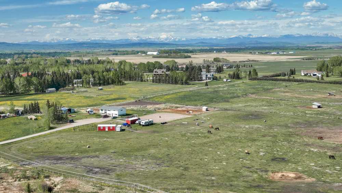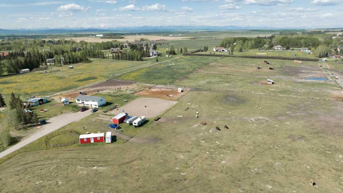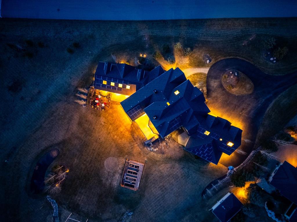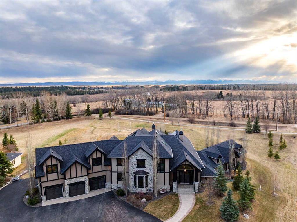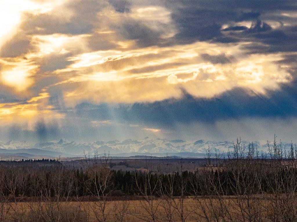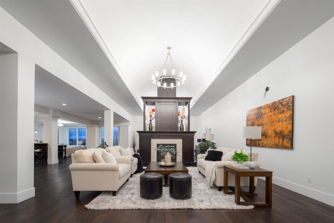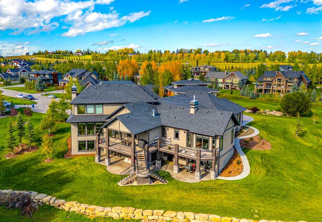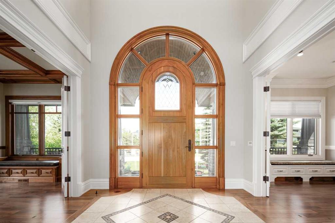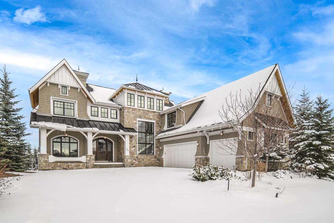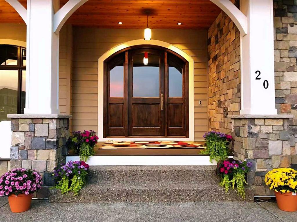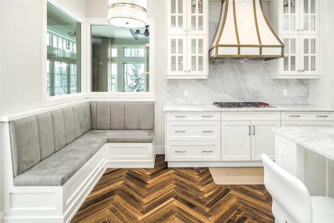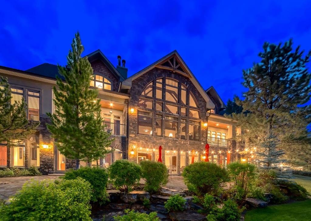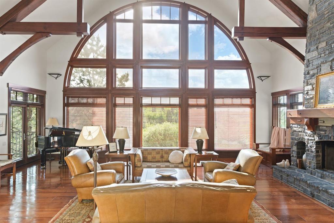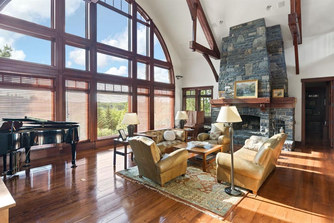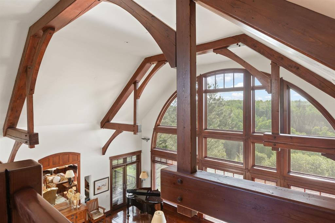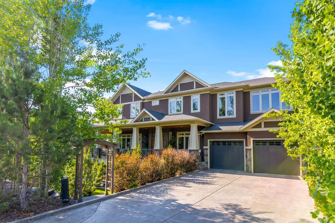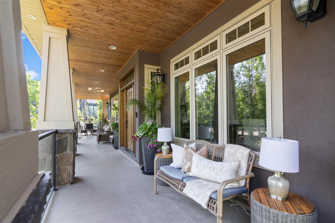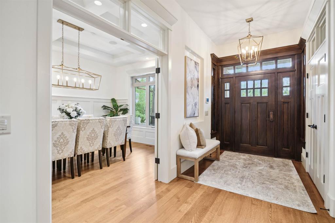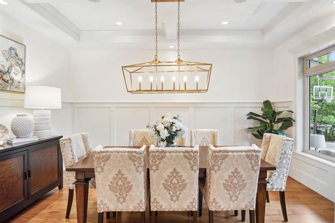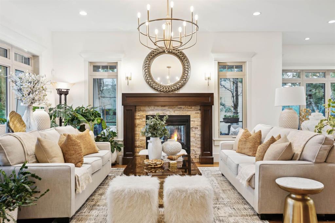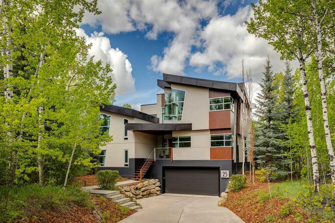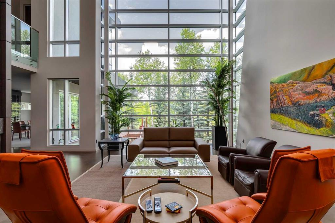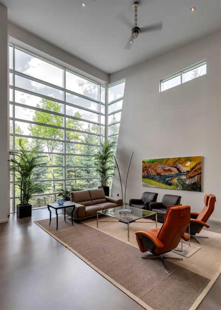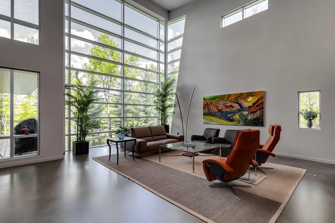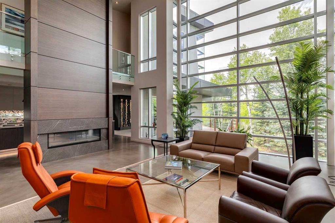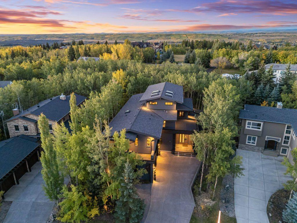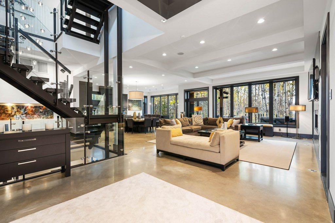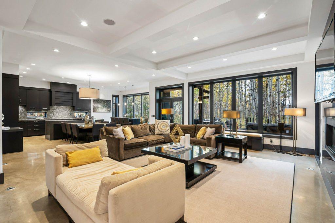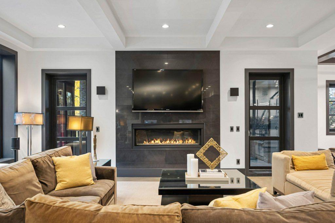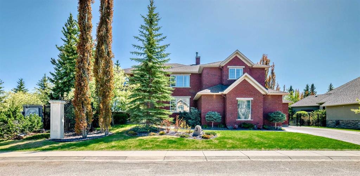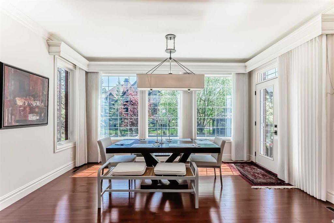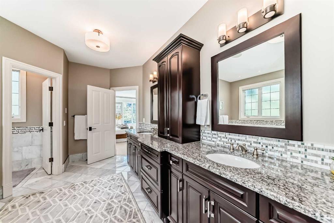244114 Panorama Ridge SW
Rural Rocky View County T3Z 3L6
MLS® Number: A2163998
$ 3,450,000
4
BEDROOMS
3 + 2
BATHROOMS
3,194
SQUARE FEET
1990
YEAR BUILT
A true oasis., nestled on just under 10 acres of picturesque land, this exceptional property offers over 4,870 square feet of luxurious living space in a serene country setting. With 4 spacious bedrooms, 3 full bathrooms, and 2 1/2 baths, this home is designed for both comfort and elegance. The remarkable primary suite is a sanctuary in itself, occupying the upper level including a spa-like en suite that will elevate your daily living experience. An entrance that captivates you as you step inside, you are immediately greeted by an abundance of natural light and breathtaking views of the surrounding mountains. The main level is an entertainer’s dream, featuring an open-concept layout that includes a stunning 22-foot vaulted ceiling adorned with a spectacular skylight. The airy atmosphere flows seamlessly from the spacious living room to the dining and kitchen areas, creating the perfect setting for hosting friends and family. A Chef’s kitchen with world-class amenities equipped with only the finest appliances. It boasts a Sub-Zero fridge, freezer, and wine fridge, a Wolf gas cooktop, and two Miele oven-microwave combinations—ensuring you have the tools needed for both everyday meals and extravagant dinner parties. The main level also features a generously-sized bedroom and an additional room that can serve as either a bedroom or a versatile flex space—ideal for a home office, gym, or library. Additionally, the main level includes a laundry room for added convenience. The ultimate primary suite on the upper level is truly unparalleled. The spacious bedroom enjoys unobstructed views of the surrounding landscape, offering a peaceful retreat. The en suite bathroom is a sanctuary in itself, featuring a full steam shower, a luxurious wraparound glass shower, and a deep soaker tub—perfect for unwinding after a long day. Dual vanities and a designated space for him and her make the morning routine both organized & indulgent. Completing the suite, you will find custom-built his and hers walk-in closets, offering ample storage for your wardrobe. Descending to the lower level, you'll discover a vast, open space with in-slab heating that ensures year-round comfort. This level is perfect for entertaining, with a large game area and a cozy TV room where everyone can gather and unwind. This space leads directly to the double-car attached garage, making it easy to come and go. The endless outdoor living and privacy outside, your private oasis continues to impress. Expansive decks wrap around the property, offering uninterrupted views of the stunning landscape. Positioned on the west side of the home, the decks provide the perfect spot to unwind while watching the mesmerizing sunset, or perhaps enjoy a relaxing soak in your hot tub. For those who have a love for horses, this property is cross-fenced and includes an automatic feeder that operates year-round There is a potential subdivision for addtional family or friends to live but must be approved......A MUST SEE!
| COMMUNITY | Springbank |
| PROPERTY TYPE | Detached |
| BUILDING TYPE | House |
| STYLE | 1 and Half Storey, Acreage with Residence |
| YEAR BUILT | 1990 |
| SQUARE FOOTAGE | 3,194 |
| BEDROOMS | 4 |
| BATHROOMS | 5.00 |
| BASEMENT | Finished, Full |
| AMENITIES | |
| APPLIANCES | Bar Fridge, Built-In Electric Range, Central Air Conditioner, Dishwasher, Gas Cooktop, Oven, Oven-Built-In, Range Hood, Refrigerator, Trash Compactor, Washer/Dryer, Water Softener, Window Coverings |
| COOLING | Central Air |
| FIREPLACE | Gas |
| FLOORING | Hardwood, Tile |
| HEATING | In Floor, Forced Air |
| LAUNDRY | Main Level |
| LOT FEATURES | Backs on to Park/Green Space, Cul-De-Sac, Gentle Sloping, Landscaped, Many Trees, No Neighbours Behind, Rectangular Lot, Views |
| PARKING | Double Garage Attached |
| RESTRICTIONS | None Known |
| ROOF | Rubber |
| TITLE | Fee Simple |
| BROKER | Century 21 Bamber Realty LTD. |
| ROOMS | DIMENSIONS (m) | LEVEL |
|---|---|---|
| 2pc Bathroom | 4`11" x 4`8" | Lower |
| 4pc Bathroom | 7`3" x 5`6" | Lower |
| Bedroom | 10`11" x 14`11" | Lower |
| Laundry | 9`8" x 4`11" | Lower |
| Game Room | 23`10" x 38`8" | Lower |
| Other | 14`6" x 32`0" | Lower |
| 2pc Bathroom | 4`7" x 5`0" | Main |
| 4pc Ensuite bath | 6`0" x 8`6" | Main |
| Bedroom | 11`5" x 14`11" | Main |
| Bedroom | 22`10" x 19`11" | Main |
| Laundry | 5`7" x 10`10" | Main |
| Dining Room | 28`4" x 12`1" | Main |
| Kitchen | 9`3" x 18`10" | Main |
| Living Room | 19`7" x 27`2" | Main |
| 5pc Ensuite bath | 22`6" x 20`0" | Second |
| Bedroom - Primary | 19`3" x 14`11" | Second |
| Walk-In Closet | 11`7" x 8`0" | Second |
| Walk-In Closet | 8`6" x 7`11" | Second |

