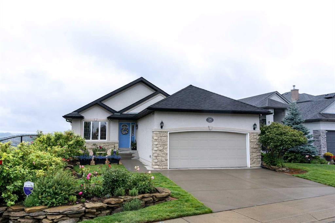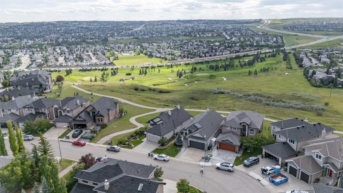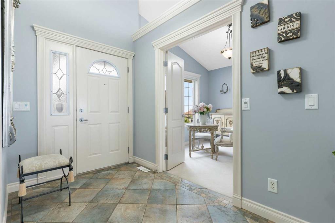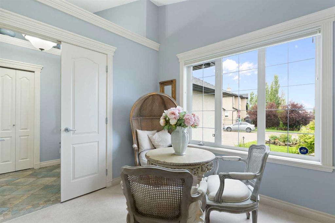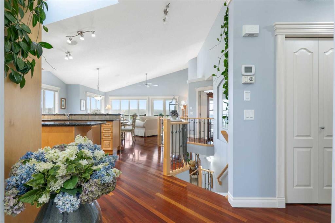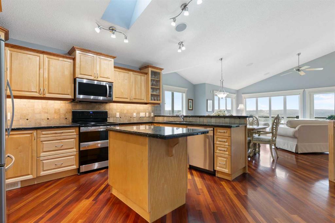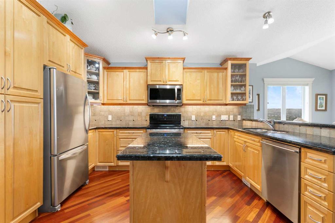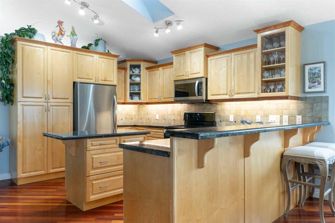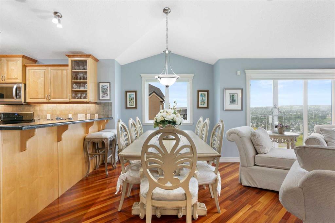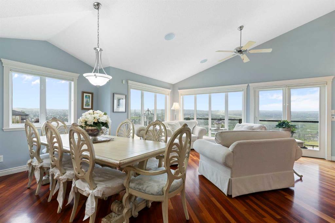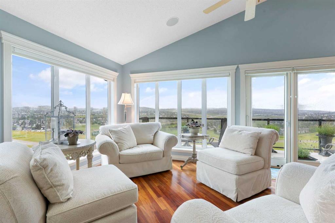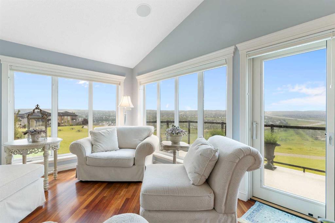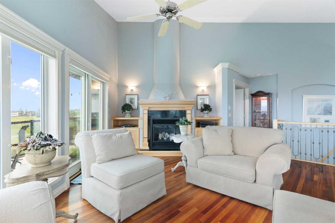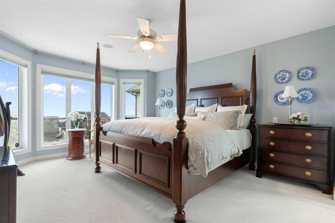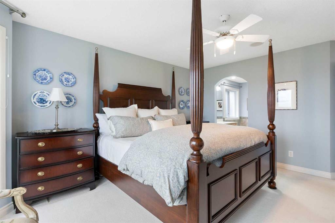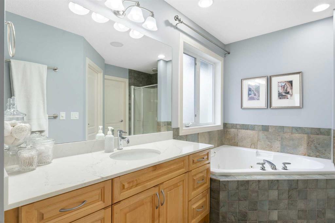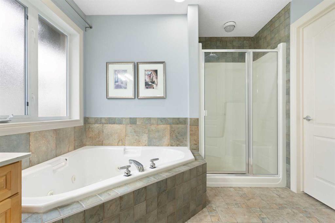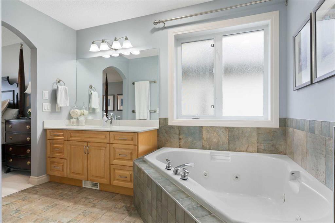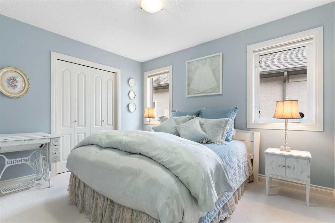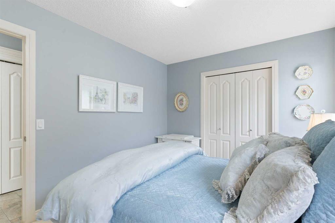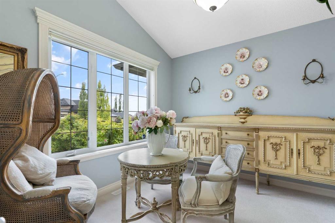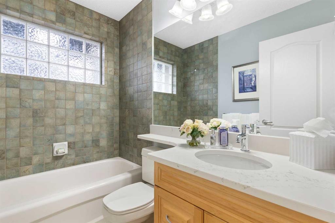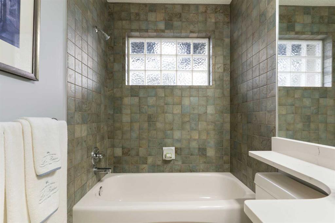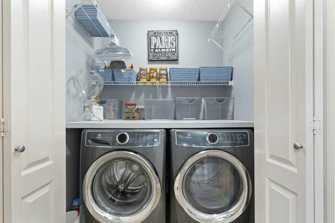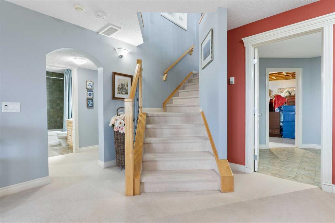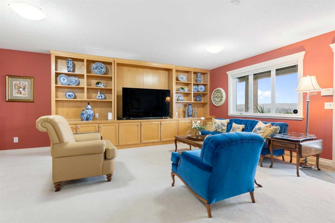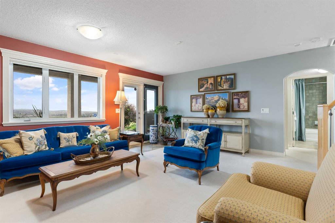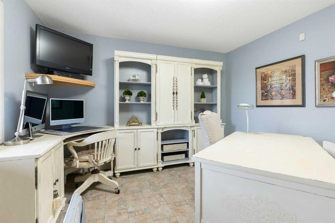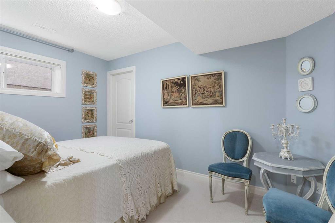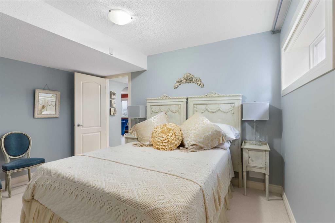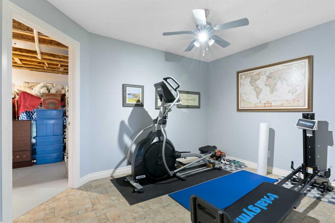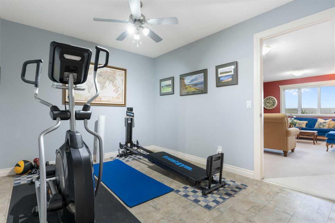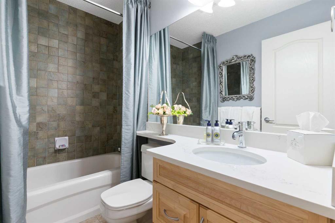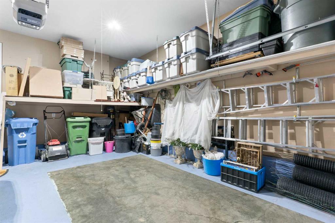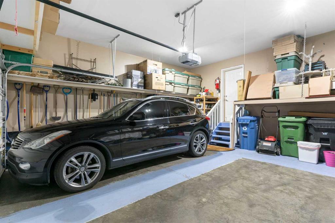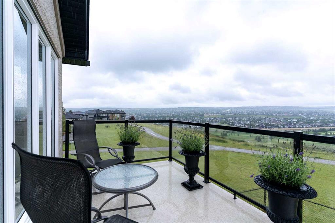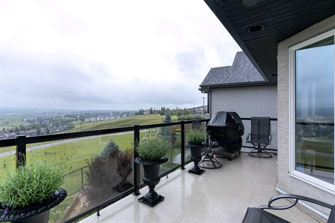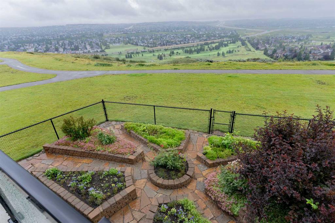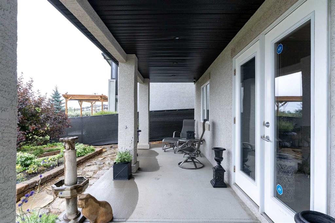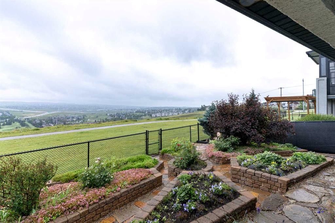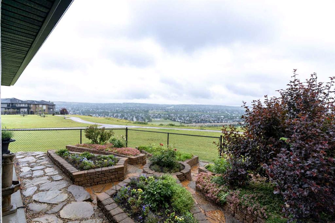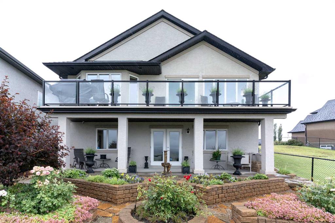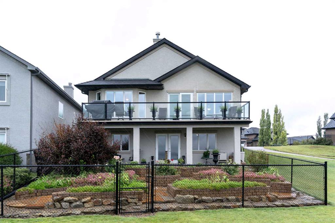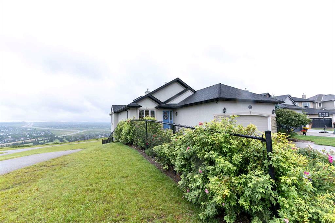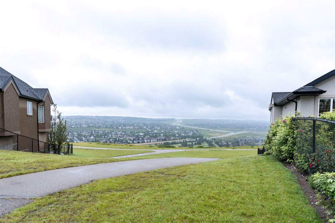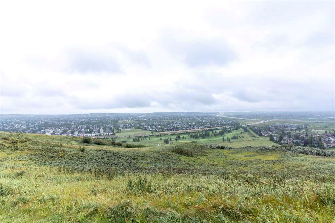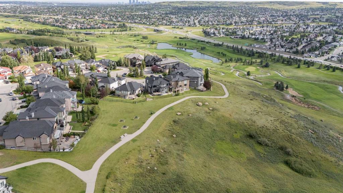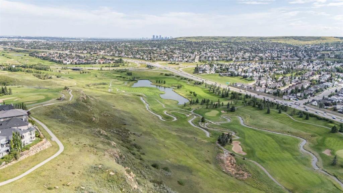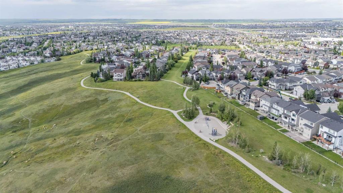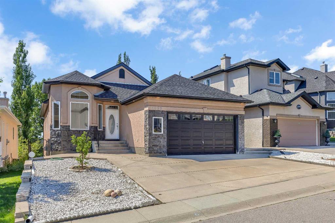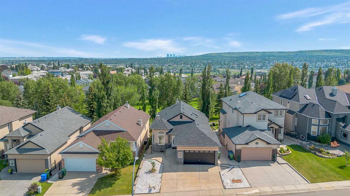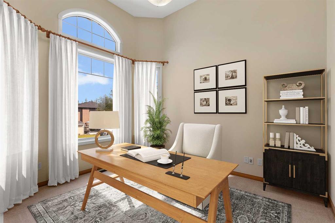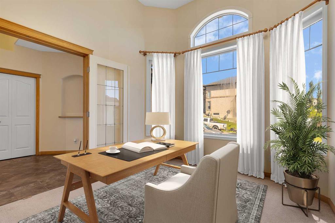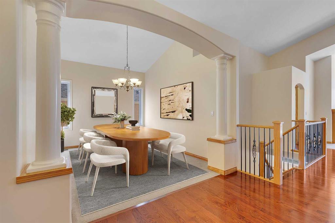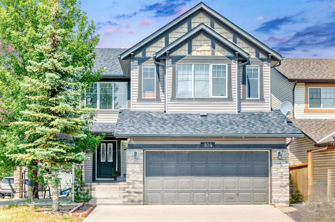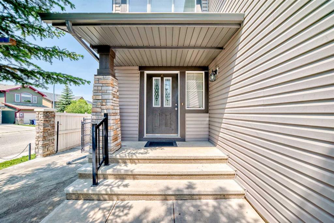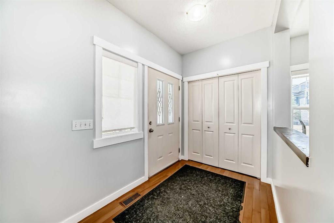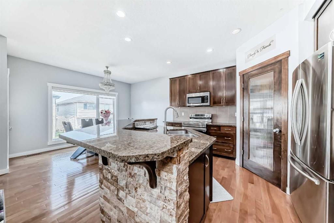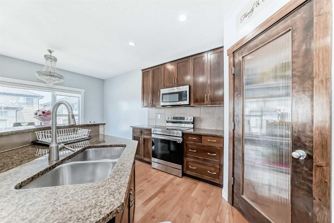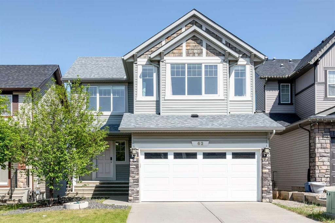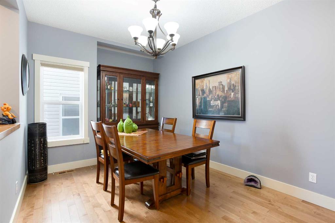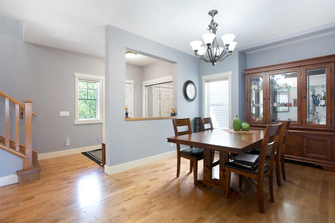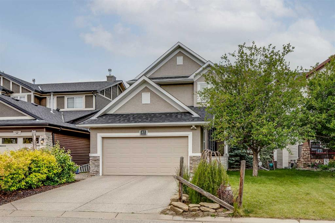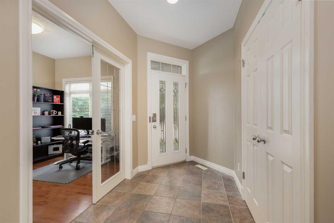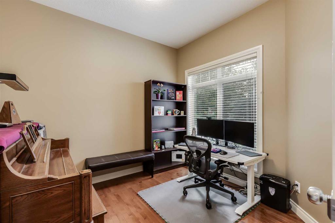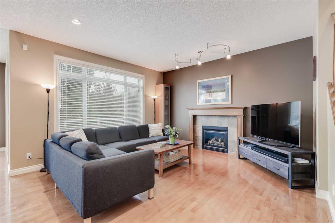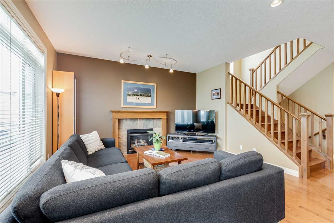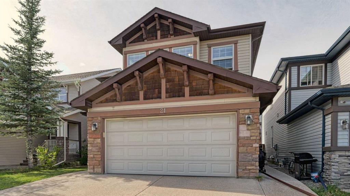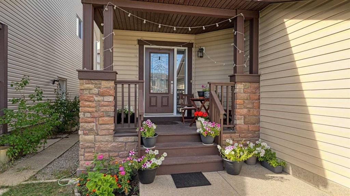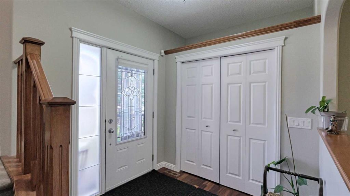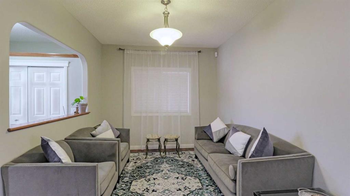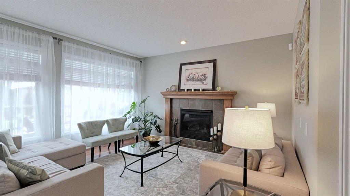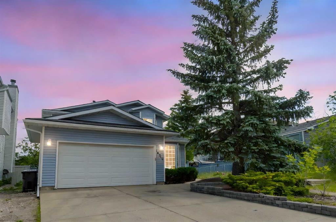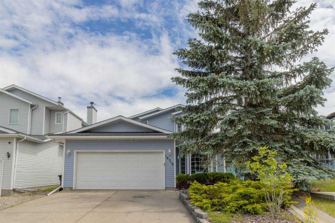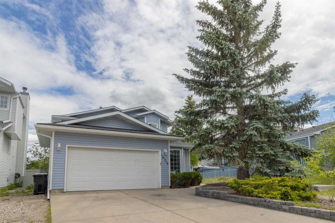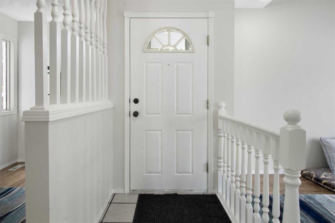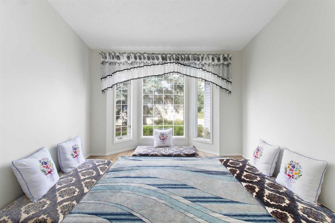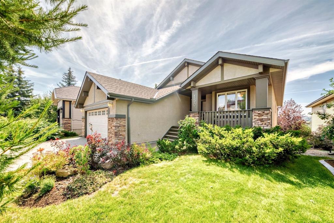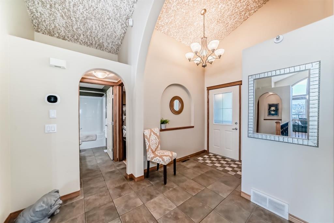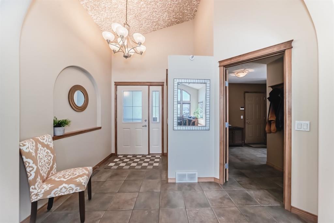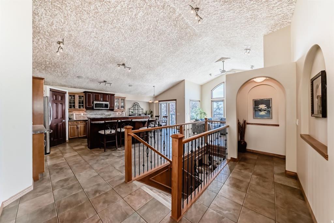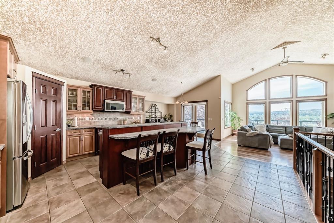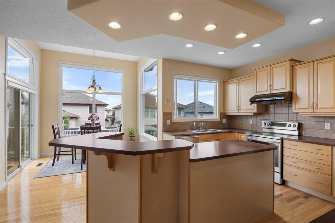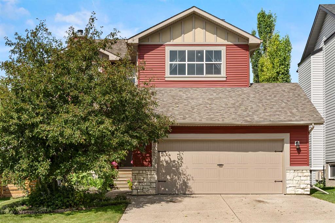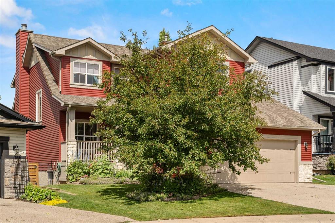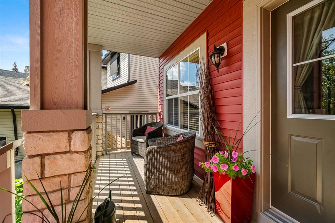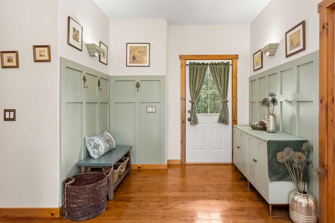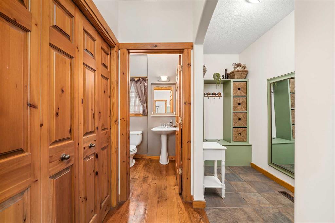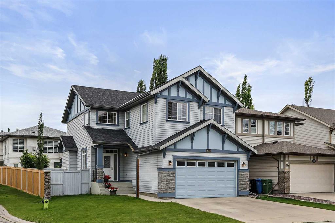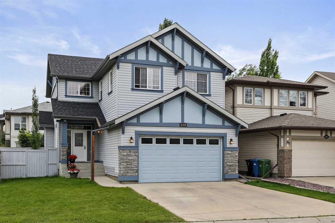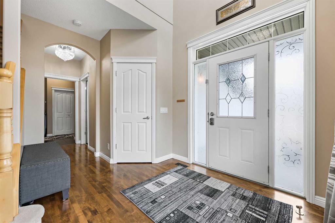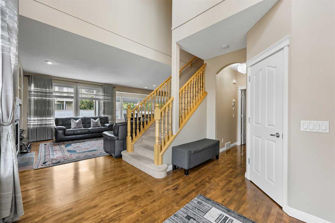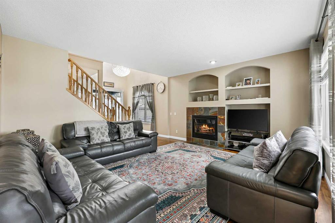25 Panorama Hills Heights NW
Calgary T3K 5P1
MLS® Number: A2243199
$ 1,050,000
4
BEDROOMS
3 + 0
BATHROOMS
1,549
SQUARE FEET
2002
YEAR BUILT
Welcome to 25 Panorama Hills Heights NW – a beautifully maintained, custom-built walkout bungalow backing onto greenspace with sweeping, unobstructed views of Nose Hill, Symons Valley, and Country Hills Golf Course. Nestled on a quiet street in prestigious Panorama Hills Estates, this air-conditioned home offers over 2,800 sq. ft of open-concept main floor living and a fully developed walkout basement. Step inside to soaring 14-ft vaulted ceilings, expansive windows, and rich Brazilian cherry hardwood flooring. The main level features a wide-open living space, dining area, and a professionally designed kitchen complete with custom maple cabinetry, “Mother of Pearl” granite countertops, pot drawers, pantry with pullouts, and stainless-steel appliances including a glass cooktop, double ovens, and 2021 microwave. The spacious living room is flooded with natural light from floor-length windows on the south and west, and centers around a stunning gas fireplace with granite surround and custom maple/Brazilian wood inlay. A renovated upper deck with metal and glass railing spans the rear of the home—perfect for enjoying west-facing sunsets. The primary retreat offers a bay window with expansive views, a 4-piece ensuite with jetted tub, quartz-topped maple vanity, walk-in shower, and walk-in closet. Also, on the main level are a bright east-facing den, a second bedroom with a full bath ideal for guests, and a main floor laundry with 2019 front loader washer & dryer. The fully developed walkout basement features in-floor heating, a large family room with custom maple wall unit, a queen-sized bedroom with 4-piece ensuite and walk-in closet, and a third queen sized bedroom. A fourth bedroom is currently being used as a home office. Gym leads to a generous storage/workroom area including a cedar closet and utility sink. Outside, the professionally landscaped yard ($100,000 investment) includes irrigation, raised stone flowerbeds, and a concrete patio. A chain-link fence frames the breathtaking 180° valley views. Enjoy both morning coffee on the east-facing patio and evening sunsets from the upper deck. This beautiful home also includes Air conditioner, Vortex water filtration system, built in overhead speakers, custom Hunter Douglas up/down honeycomb blinds, ADT security system with 2 cameras and a monitor, garage door openers, 50-year Malarkey roof (2020), 75-gallon hot water tank (2024), and lastly a Radon Mitigation System (2025). The oversized 24’ x 23’ double garage is fully insulated, drywalled, and offers high ceilings and abundant storage. This is a rare opportunity to own a one-of-a-kind, meticulously cared-for estate home in one of NW Calgary’s most sought-after communities—close to parks, schools, golf, and major roadways. Truly a must-see!
| COMMUNITY | Panorama Hills |
| PROPERTY TYPE | Detached |
| BUILDING TYPE | House |
| STYLE | Bungalow |
| YEAR BUILT | 2002 |
| SQUARE FOOTAGE | 1,549 |
| BEDROOMS | 4 |
| BATHROOMS | 3.00 |
| BASEMENT | Finished, Full, Walk-Out To Grade |
| AMENITIES | |
| APPLIANCES | Central Air Conditioner, Dishwasher, Dryer, Electric Stove, Garage Control(s), Induction Cooktop, Microwave, Refrigerator, Washer, Window Coverings |
| COOLING | Central Air |
| FIREPLACE | Gas, Living Room, Mantle, Masonry, Raised Hearth, Stone |
| FLOORING | Carpet, Ceramic Tile, Hardwood |
| HEATING | Central, In Floor, Natural Gas |
| LAUNDRY | Main Level |
| LOT FEATURES | Backs on to Park/Green Space, Irregular Lot, Low Maintenance Landscape, No Neighbours Behind, Views |
| PARKING | Double Garage Attached, Garage Door Opener, Insulated |
| RESTRICTIONS | Restrictive Covenant, Utility Right Of Way |
| ROOF | Asphalt Shingle |
| TITLE | Fee Simple |
| BROKER | Real Broker |
| ROOMS | DIMENSIONS (m) | LEVEL |
|---|---|---|
| 4pc Bathroom | 7`11" x 4`11" | Basement |
| Bedroom | 12`10" x 8`11" | Basement |
| Exercise Room | 14`0" x 9`5" | Basement |
| Bedroom | 12`9" x 11`9" | Basement |
| Game Room | 18`1" x 19`7" | Basement |
| Storage | 31`4" x 17`4" | Basement |
| 4pc Bathroom | 7`6" x 4`11" | Main |
| 4pc Ensuite bath | 13`5" x 12`7" | Main |
| Bedroom | 9`7" x 11`7" | Main |
| Den | 10`1" x 9`10" | Main |
| Dining Room | 19`7" x 8`1" | Main |
| Kitchen | 14`11" x 14`2" | Main |
| Living Room | 18`8" x 10`5" | Main |
| Bedroom - Primary | 14`5" x 16`11" | Main |

