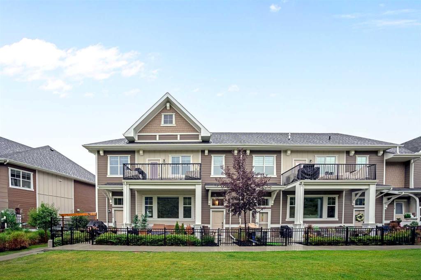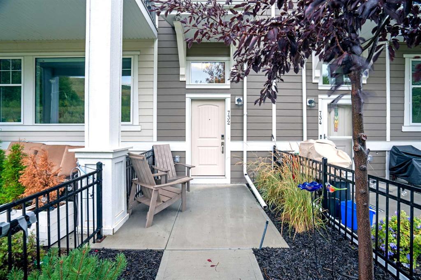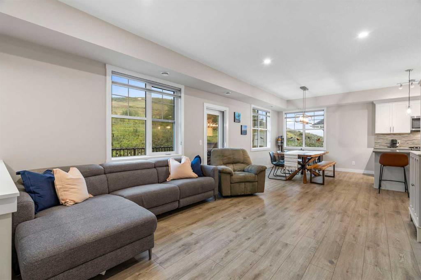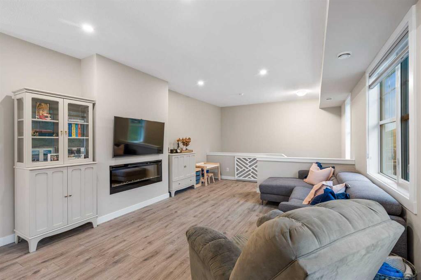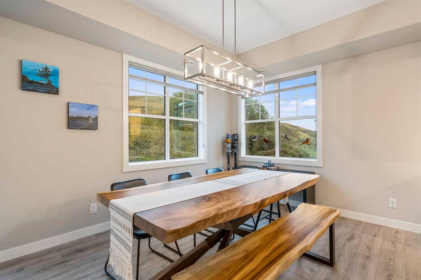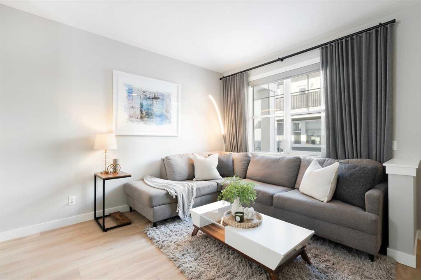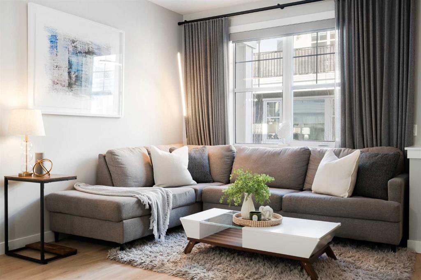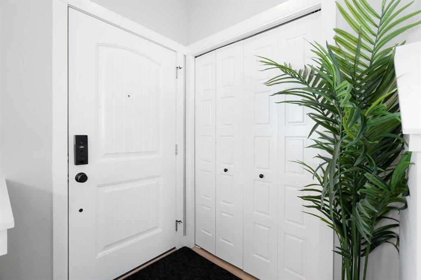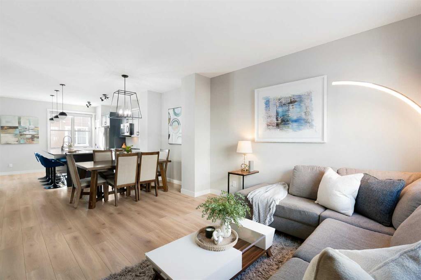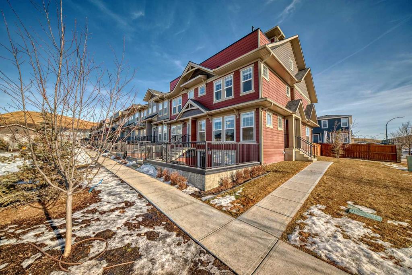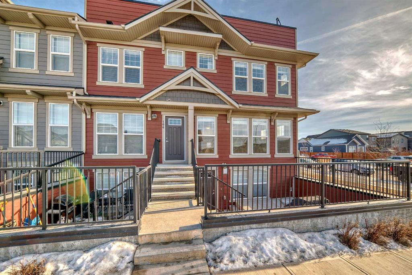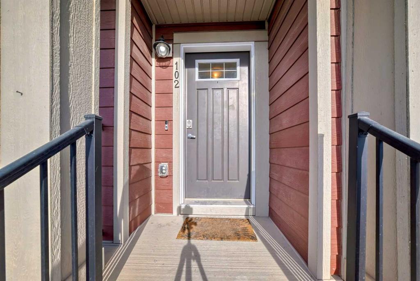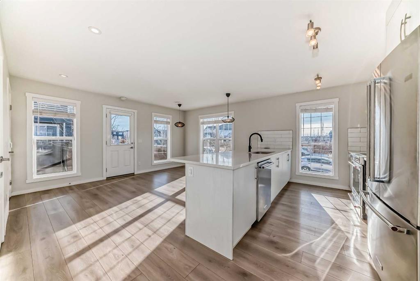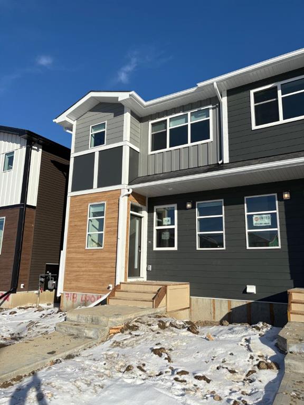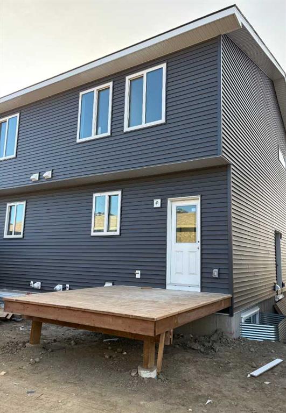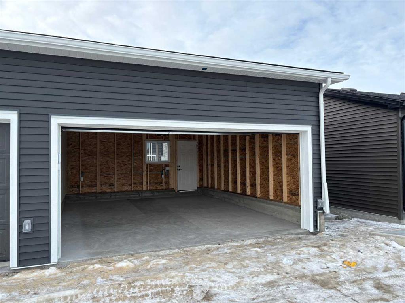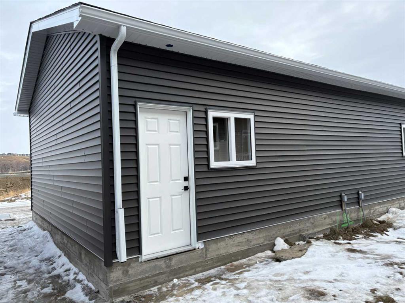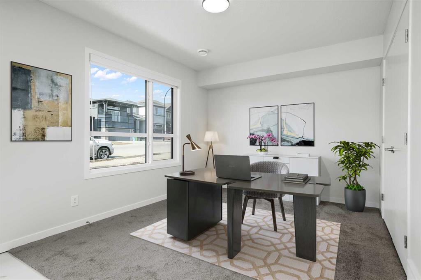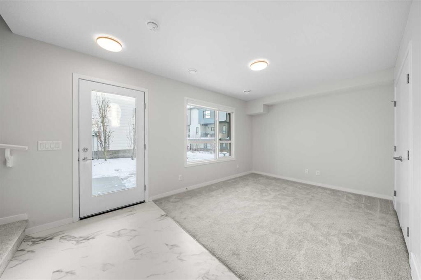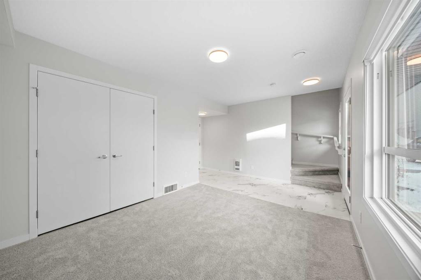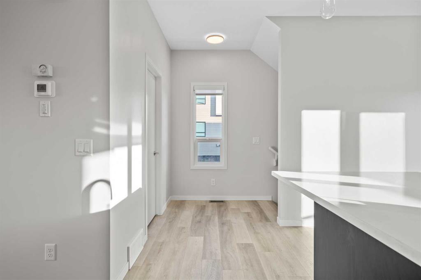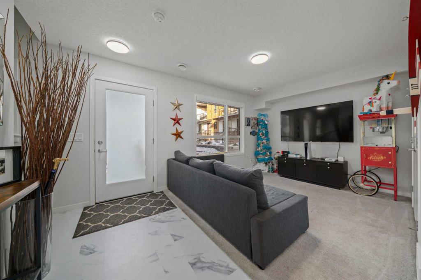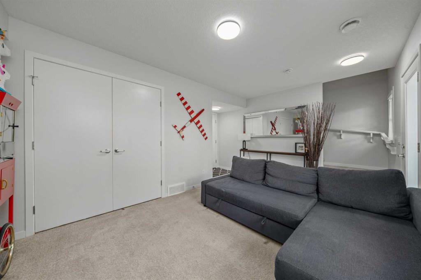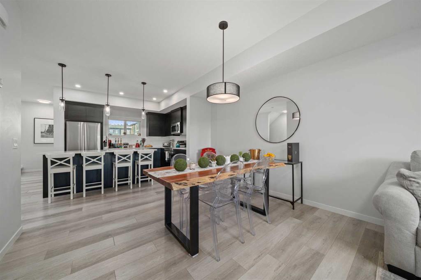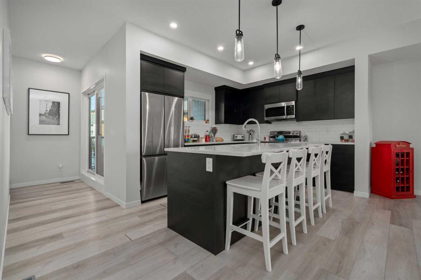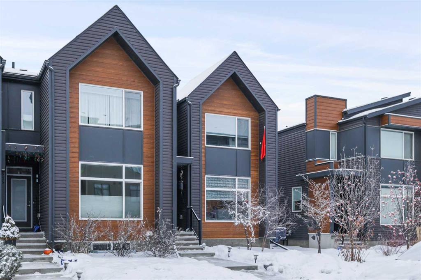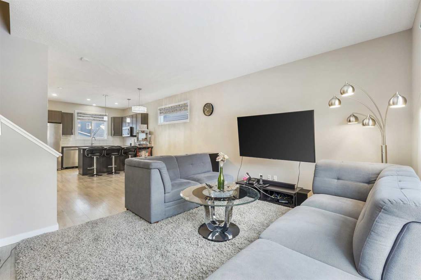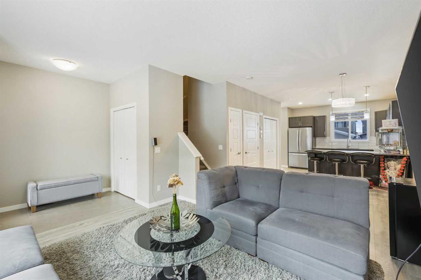26 Cranbrook Villas SE
Calgary T3M 1Z3
MLS® Number: A2194552
$ 609,000
3
BEDROOMS
2 + 0
BATHROOMS
1,326
SQUARE FEET
2014
YEAR BUILT
Welcome to this beautiful 3 bedroom bungalow townhouse in the sought after area of Riverstone in Cranston. This meticulously loved bungalow townhouse offers an open floor plan with a stunning kitchen which includes a full stainless steel appliance package, plenty of cabinets and stunning granite countertops. The kitchen is open to the dining room and cozy living room with a lovely gas fireplace and has hardwood throughout this space. Plenty of light floods the space from the west facing windows. This home has a generous sized primary bedroom with a large walk in closet and an amazing 4 piece en suite bathroom with double vanities and a stunning shower. There are 2 more good sized bedrooms, another 4 piece bathroom and a separate laundry to complete this amazing property. A few steps down you will find your double attached garage and storage area for all your storage needs. The front patio faces west and has a gas line hook up for your BBQ. This property a truly a gem in this sought after complex and community. Close to bike paths, public transit, schools, and shopping, this home has everything you could ask for without the maintenance!
| COMMUNITY | Cranston |
| PROPERTY TYPE | Row/Townhouse |
| BUILDING TYPE | Five Plus |
| STYLE | Stacked Townhouse |
| YEAR BUILT | 2014 |
| SQUARE FOOTAGE | 1,326 |
| BEDROOMS | 3 |
| BATHROOMS | 2.00 |
| BASEMENT | Partial, Partially Finished |
| AMENITIES | |
| APPLIANCES | Dishwasher, Dryer, Garage Control(s), Microwave Hood Fan, Refrigerator, Stove(s), Washer, Window Coverings |
| COOLING | None |
| FIREPLACE | Electric |
| FLOORING | Carpet, Ceramic Tile, Hardwood |
| HEATING | Forced Air, Natural Gas |
| LAUNDRY | Laundry Room |
| LOT FEATURES | Low Maintenance Landscape, Views |
| PARKING | Double Garage Attached |
| RESTRICTIONS | Board Approval |
| ROOF | Asphalt Shingle |
| TITLE | Fee Simple |
| BROKER | RE/MAX Landan Real Estate |
| ROOMS | DIMENSIONS (m) | LEVEL |
|---|---|---|
| Furnace/Utility Room | 13`11" x 19`2" | Lower |
| Living Room | 11`0" x 14`6" | Main |
| Dining Room | 11`2" x 9`0" | Main |
| Kitchen | 12`6" x 9`1" | Main |
| Laundry | 8`1" x 6`5" | Main |
| 4pc Bathroom | 8`1" x 4`11" | Main |
| Bedroom | 9`8" x 9`3" | Main |
| Bedroom | 10`8" x 11`0" | Main |
| Bedroom - Primary | 13`7" x 13`1" | Main |
| Walk-In Closet | 8`5" x 5`0" | Main |
| 4pc Ensuite bath | 8`5" x 8`11" | Main |































