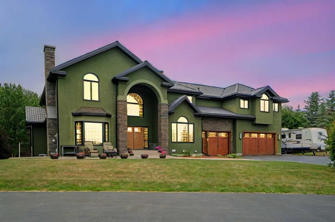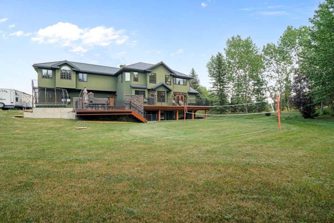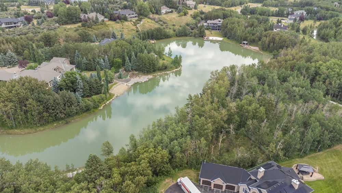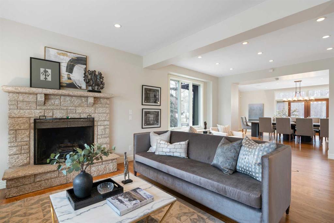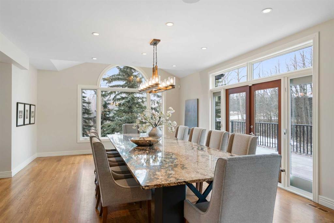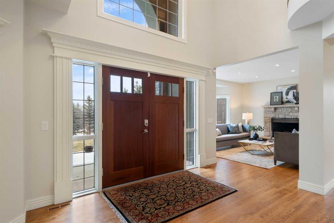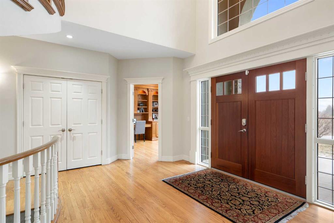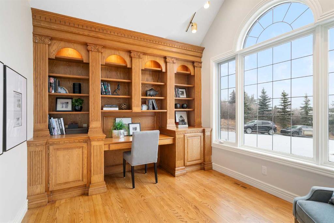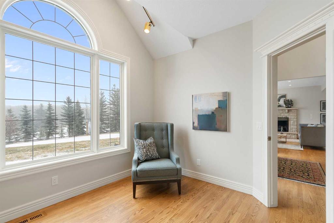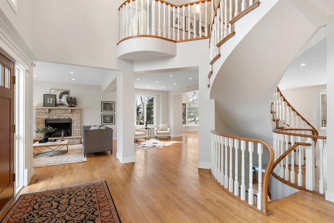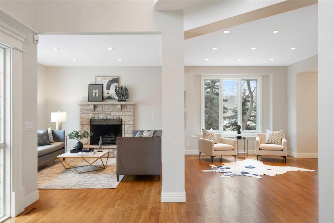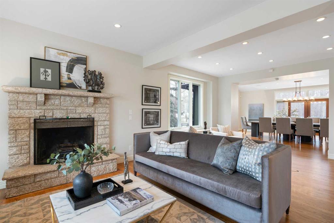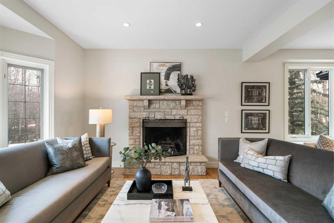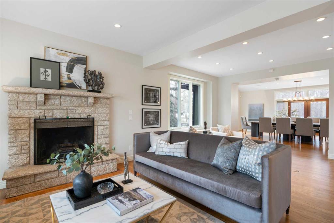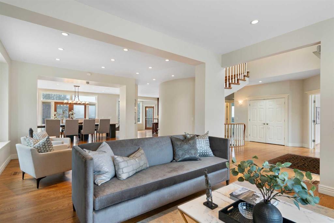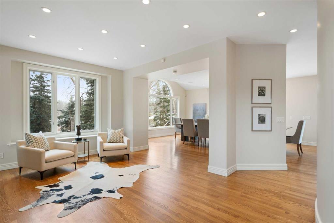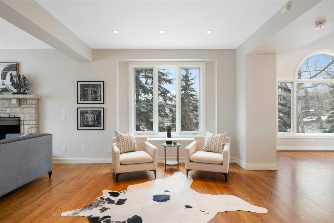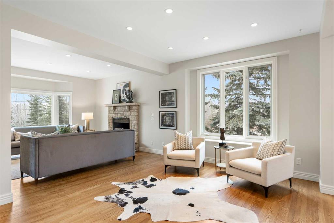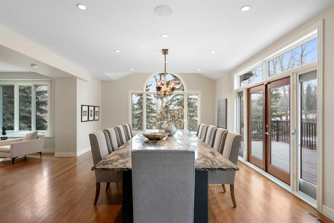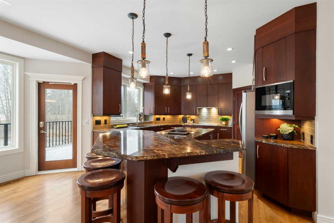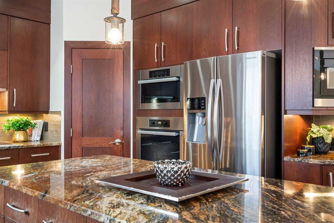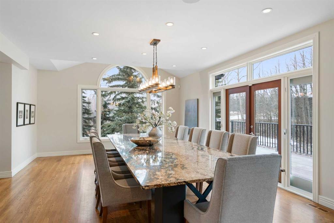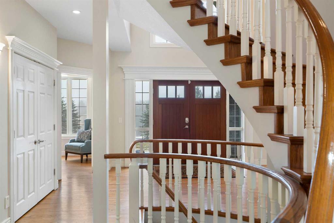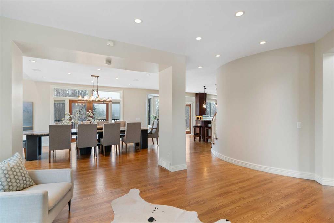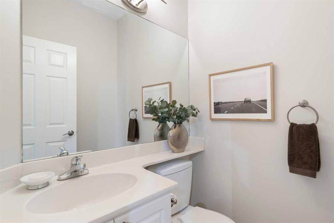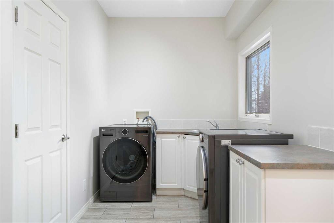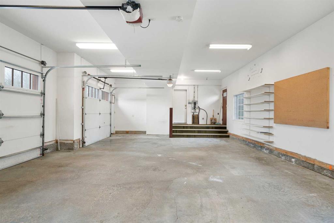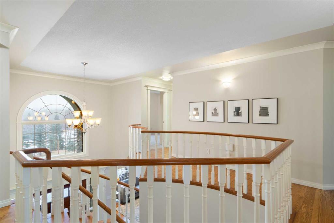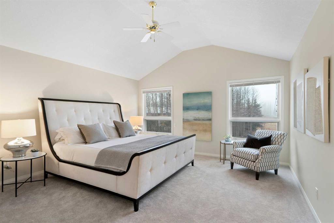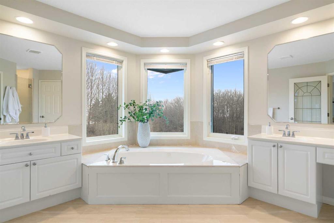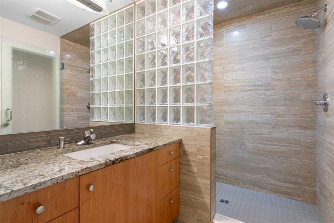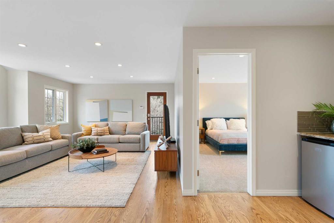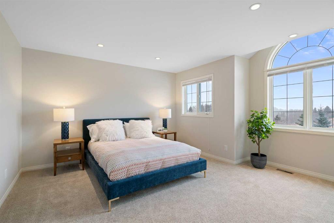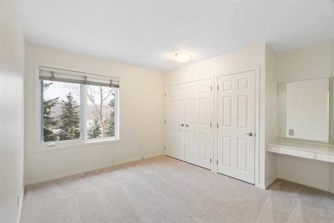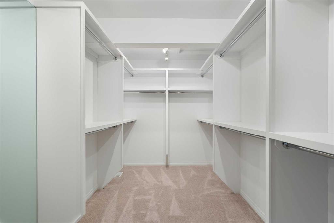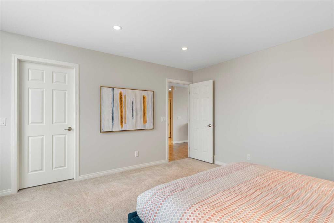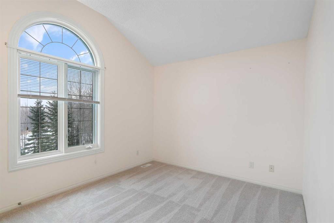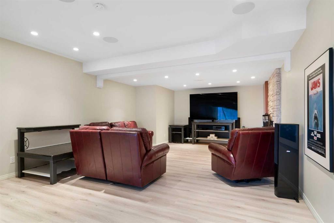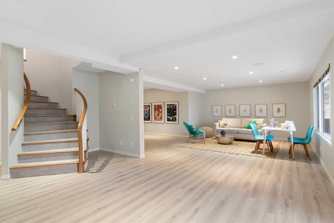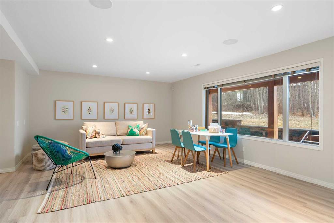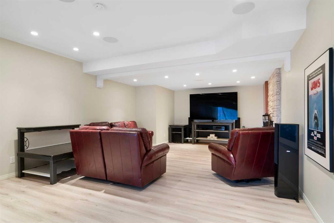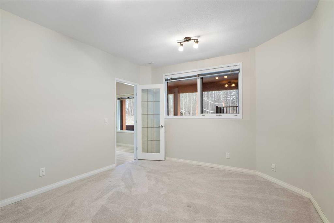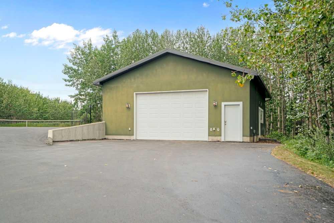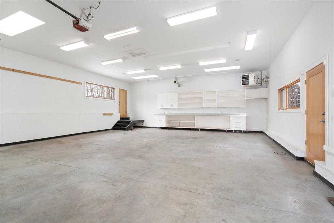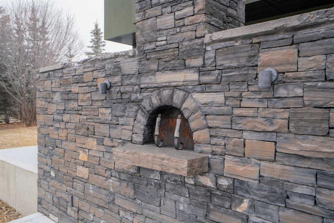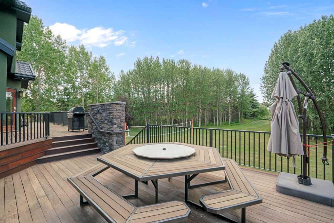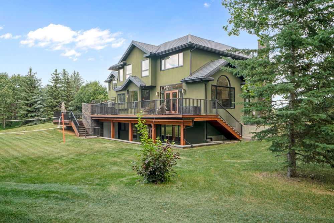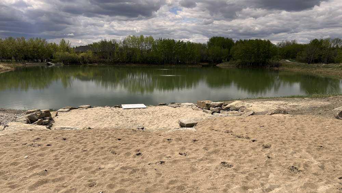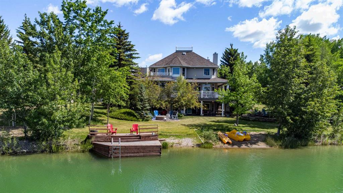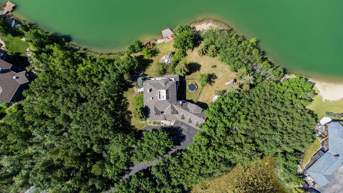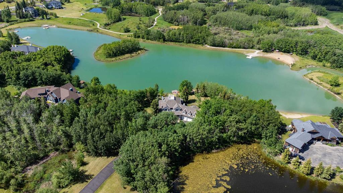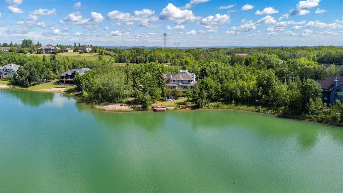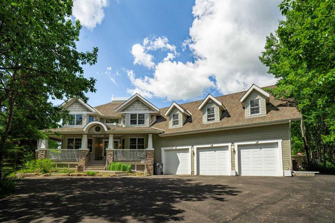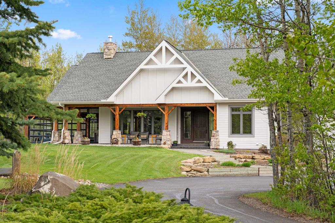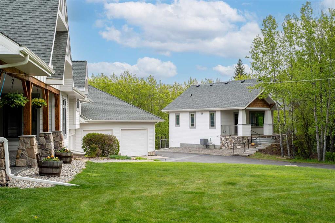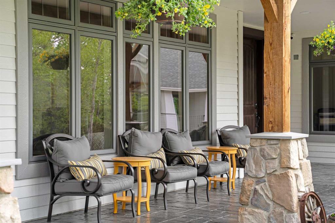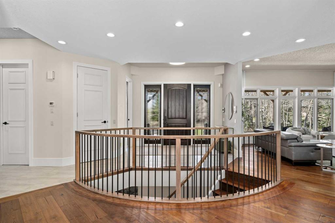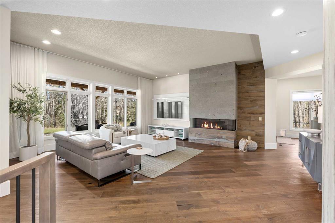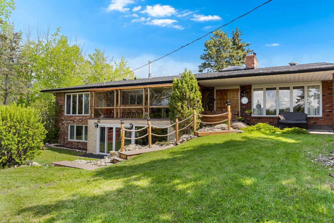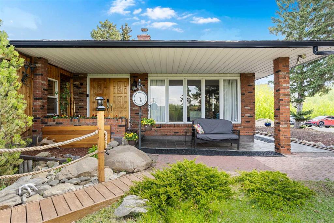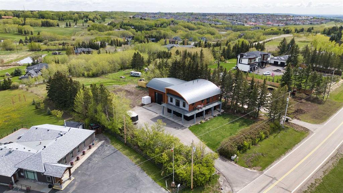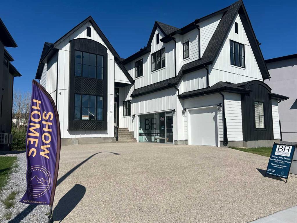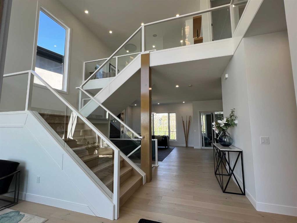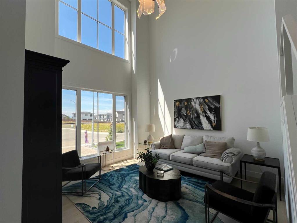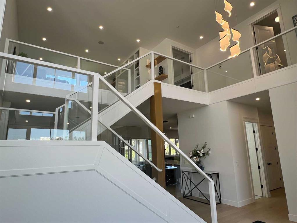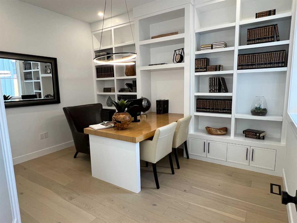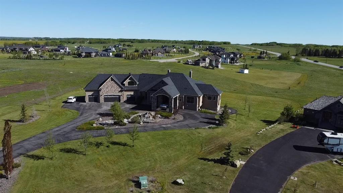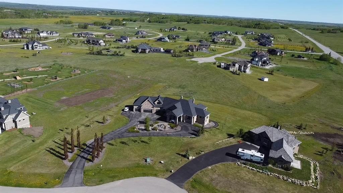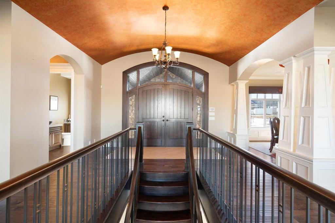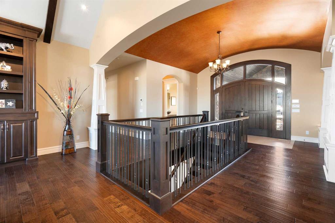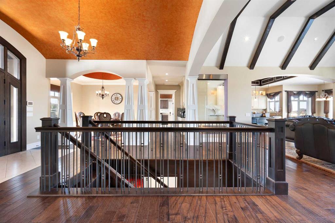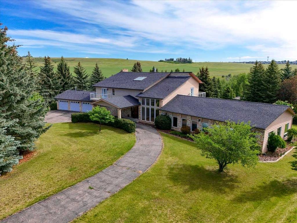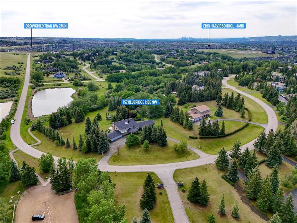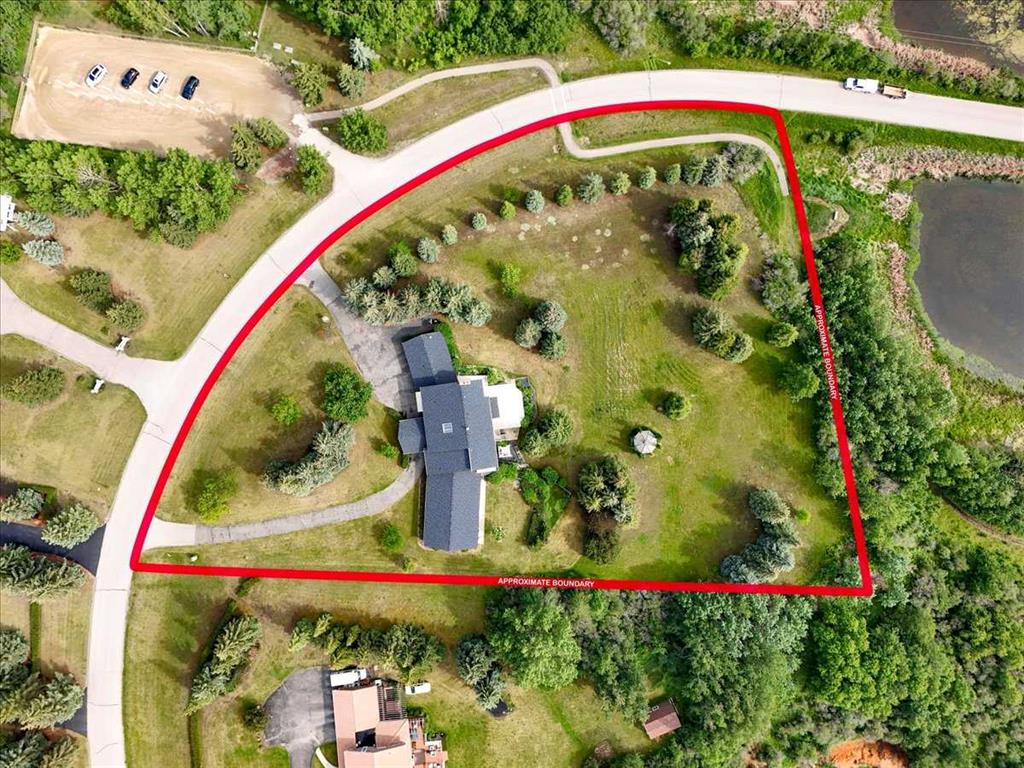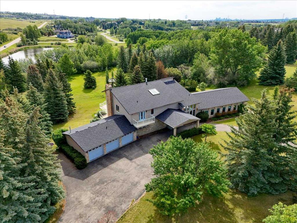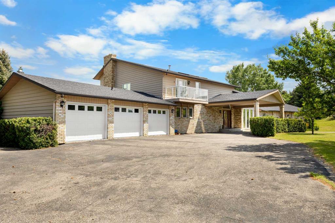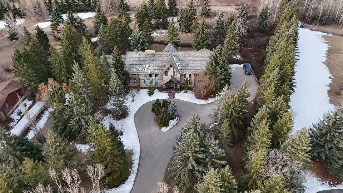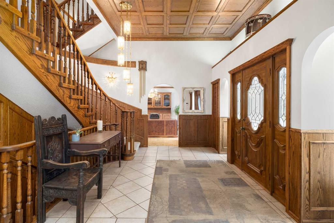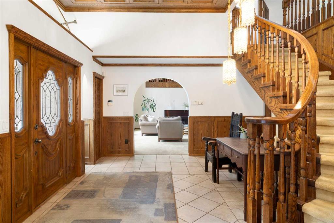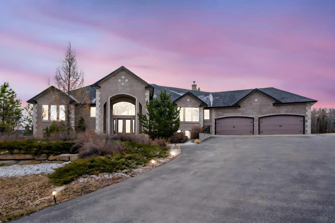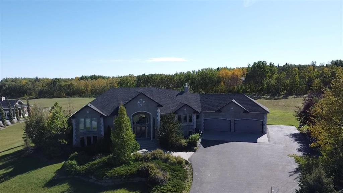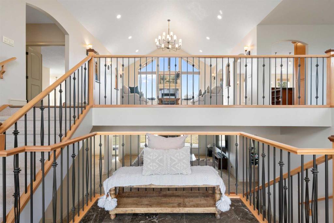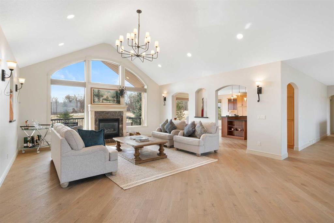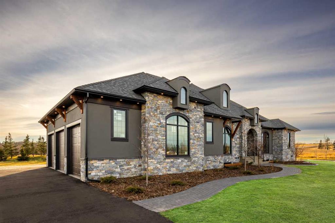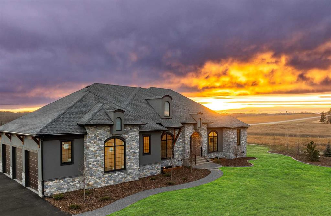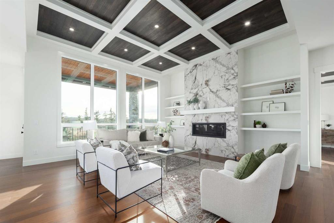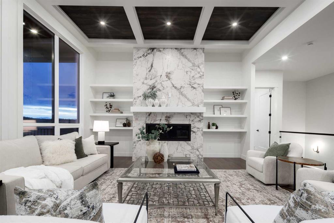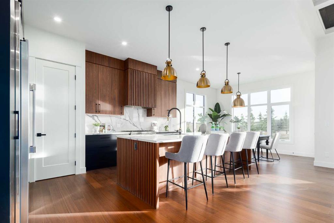27 Alexa Close
Rural Rocky View County T3R1B9
MLS® Number: A2202124
$ 2,350,000
7
BEDROOMS
5 + 1
BATHROOMS
1995
YEAR BUILT
New Price! Now $100,000 Less as of July 1st! Exceptional Value for this stunning home nestled in the prestigious lake community of Church Ranches, this meticulously crafted custom home offers an unparalleled lifestyle. It boasts exquisite finishes, thoughtful design, and an array of premium features that elevate everyday living. This isn’t just a house; it’s an inviting home designed with family at its heart. As you step through the solid hardwood doors, you’re greeted by a grand entrance where a winding staircase sets the stage for countless family memories. The living areas, accented by wood-burning fireplaces, are perfect for game nights and entertaining all your friends and family. The spacious kitchen, equipped with top-of-line appliances, serves as the hub of family activity, where meals are prepared and conversations about your day unfold around the granite island. Nearby, the large dining area features a 16-seat granite table, ensuring everyone has a place at the table for holiday feasts, games night, homework and everyday dinners. On the upper level you'll find five large bedrooms, including a luxurious primary suite with large walk-in closet. In addition, there is a versatile stand alone space with its own entrance. This is ideal for long term guests or family, allowing ample room for everyone to grow and thrive. This area has even been structured to add an elevator from the garage for maximum accessibility. The large walkout basement area, complete with a wood-burning fireplace and entertainment system, is ideal for family movie nights and game days. This versatile space also includes an extra bedroom and a 4-piece bathroom. With ample room for a pool table or gym, the basement is designed to cater to your family’s hobbies and interests. Additionally, the area features generous storage options, including a cold room perfect for storing wine or canned goods. The beautifully landscaped backyard is a true quiet haven for family gatherings. You will love the high-quality African hardwood deck, a custom rundle rock pizza oven, and a hot tub rough-in. Facing West enjoy some of Alberta's famous sunsets. This property features a massive heated shop with a 10-foot tall garage door perfect for hobbyists or professionals. The shop fits a full-size hoist, has 220 power and ample custom storage. Next to the shop, the private fully netted sport court is ideal for basketball, tennis, or pickleball enthusiasts. This home is more than just a residence; it’s part of a community where families belong. Just a short 1 min walk from Alexa Lake, your family can enjoy swimming, kayaking, and fishing. Church Ranches offers an extensive trail system where you can enjoy peaceful morning walks with your dog while spotting wildlife such as deer, moose, and a variety of birds. Despite its serene setting, this property is conveniently located just 30 minutes from downtown Calgary and the YYC airport, with shopping, dining, and recreation minutes away!
| COMMUNITY | Church Ranches |
| PROPERTY TYPE | Detached |
| BUILDING TYPE | House |
| STYLE | 2 Storey, Acreage with Residence |
| YEAR BUILT | 1995 |
| SQUARE FOOTAGE | 4,359 |
| BEDROOMS | 7 |
| BATHROOMS | 6.00 |
| BASEMENT | Finished, Full, Walk-Out To Grade |
| AMENITIES | |
| APPLIANCES | Built-In Oven, Central Air Conditioner, Dishwasher, Garage Control(s), Induction Cooktop, Microwave, Refrigerator, Tankless Water Heater, Washer/Dryer, Window Coverings |
| COOLING | Central Air |
| FIREPLACE | Basement, Living Room, Wood Burning |
| FLOORING | Carpet, Hardwood, Tile |
| HEATING | In Floor, Forced Air, Natural Gas |
| LAUNDRY | Laundry Room, Main Level |
| LOT FEATURES | Back Yard, Landscaped, Lawn, Level, Many Trees, Pie Shaped Lot |
| PARKING | 220 Volt Wiring, Additional Parking, Garage Door Opener, Heated Garage, Insulated, Oversized, Quad or More Detached, RV Access/Parking, Triple Garage Attached |
| RESTRICTIONS | Restrictive Covenant-Building Design/Size, Utility Right Of Way |
| ROOF | Metal |
| TITLE | Fee Simple |
| BROKER | Royal LePage Benchmark |
| ROOMS | DIMENSIONS (m) | LEVEL |
|---|---|---|
| 4pc Bathroom | 8`3" x 5`0" | Basement |
| Bedroom | 13`6" x 11`10" | Basement |
| Cold Room/Cellar | 7`7" x 12`0" | Basement |
| Game Room | 45`0" x 33`5" | Basement |
| Furnace/Utility Room | 21`7" x 22`9" | Basement |
| 2pc Bathroom | 4`9" x 4`11" | Main |
| Breakfast Nook | 16`11" x 11`3" | Main |
| Den | 11`4" x 12`3" | Main |
| Dining Room | 16`0" x 21`5" | Main |
| Foyer | 11`8" x 15`9" | Main |
| Kitchen | 13`6" x 16`6" | Main |
| Laundry | 17`7" x 8`3" | Main |
| Living Room | 13`8" x 13`11" | Main |
| Office | 10`5" x 12`11" | Main |
| 3pc Bathroom | 7`11" x 9`2" | Second |
| 4pc Bathroom | 7`3" x 8`3" | Second |
| 4pc Bathroom | 5`0" x 9`1" | Second |
| 5pc Ensuite bath | 16`2" x 10`5" | Second |
| Bedroom | 14`4" x 14`2" | Second |
| Bedroom | 11`6" x 14`6" | Second |
| Bedroom | 11`8" x 13`10" | Second |
| Bedroom | 14`7" x 14`0" | Second |
| Bedroom | 12`3" x 12`11" | Second |
| Guest Suite | 19`5" x 21`0" | Second |
| Bedroom - Primary | 15`2" x 14`8" | Second |
| Walk-In Closet | 8`7" x 16`4" | Second |

