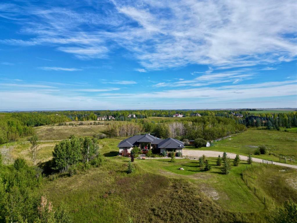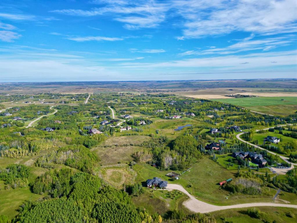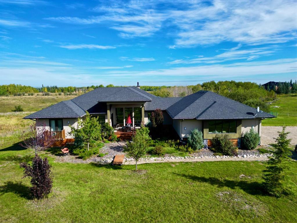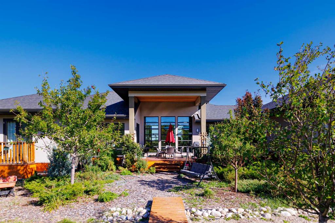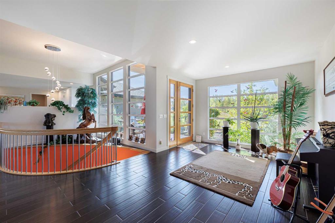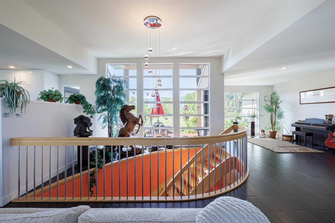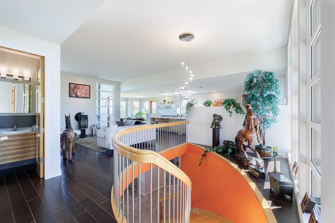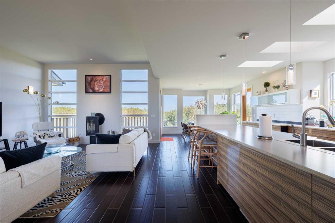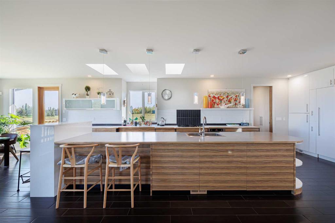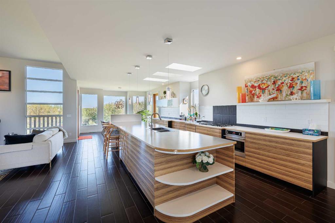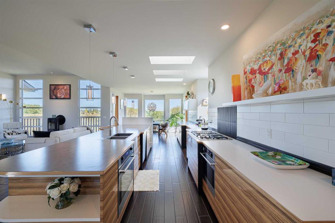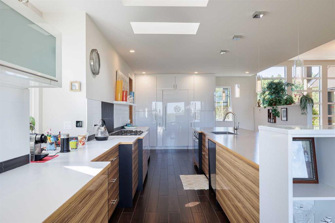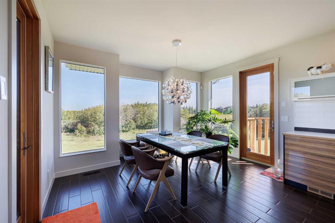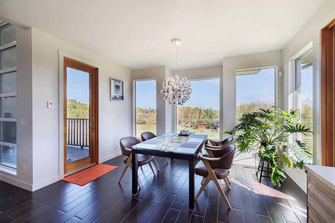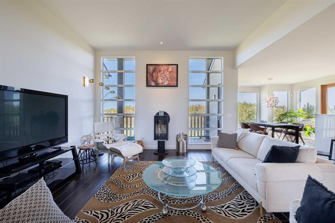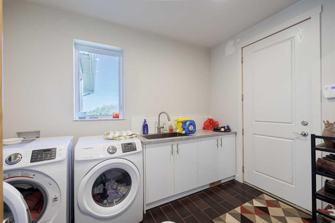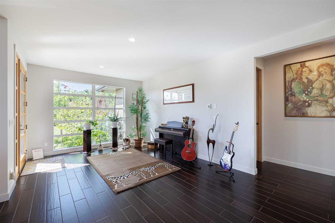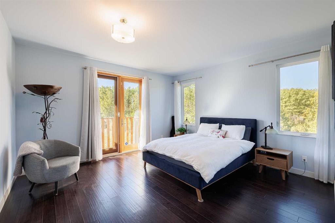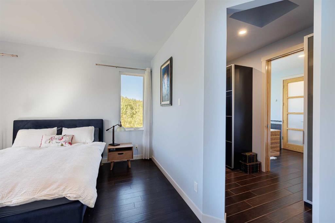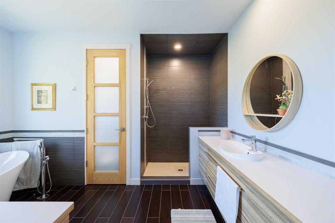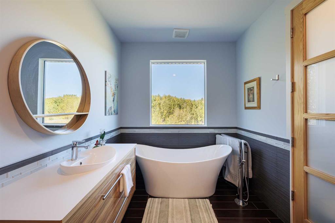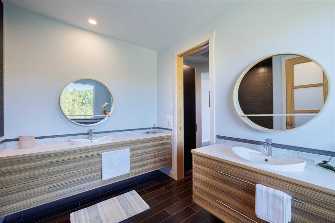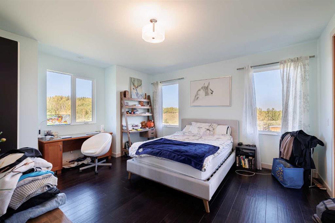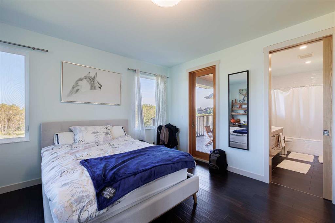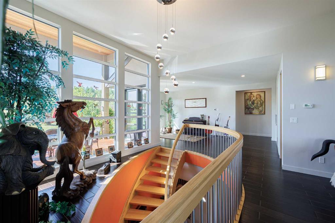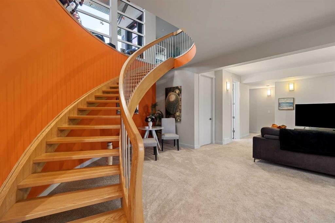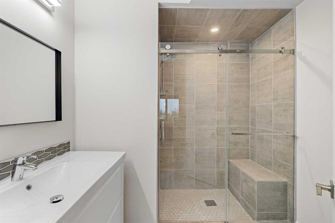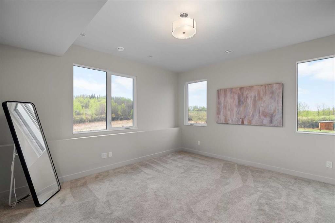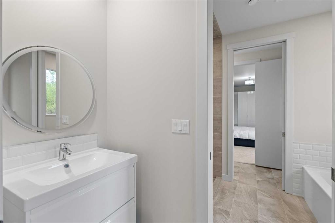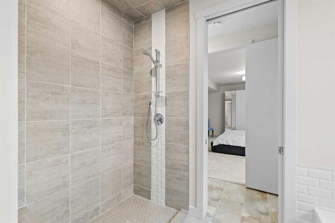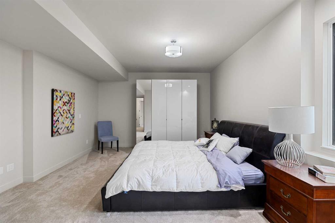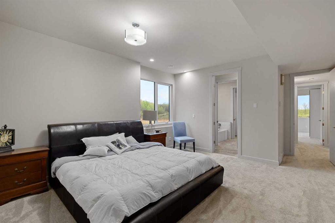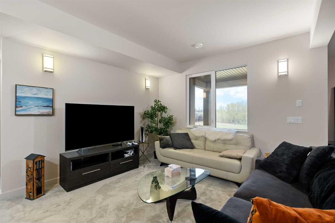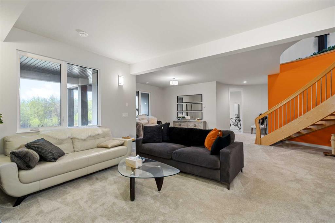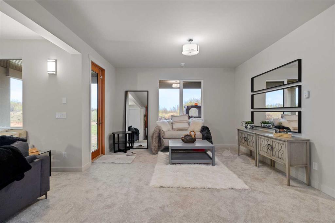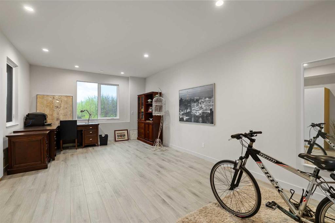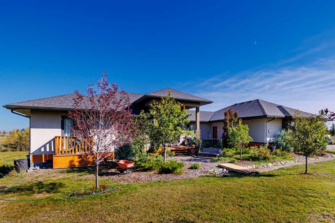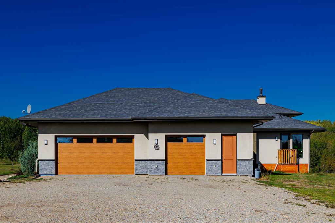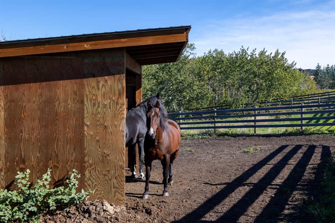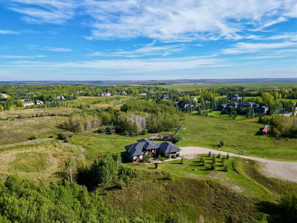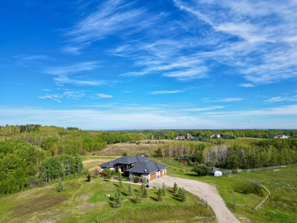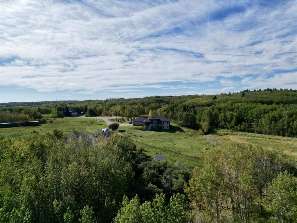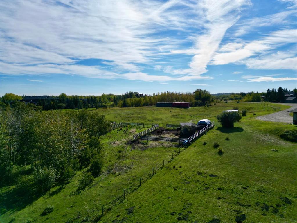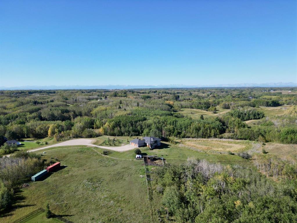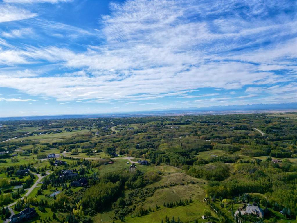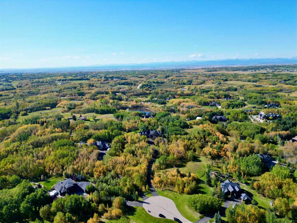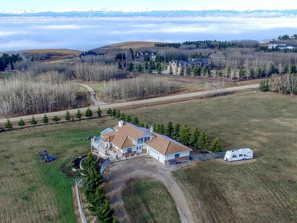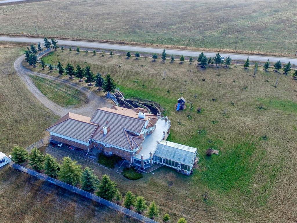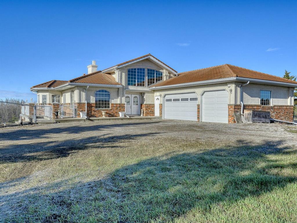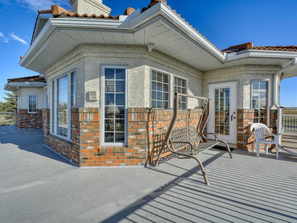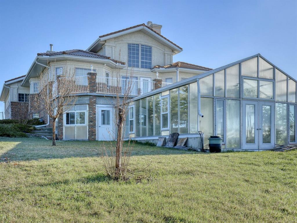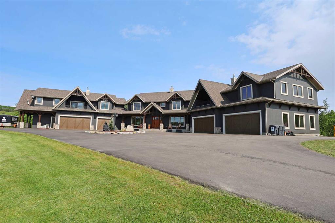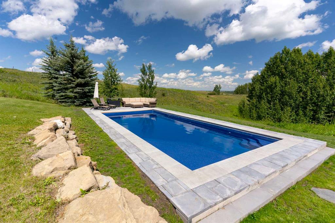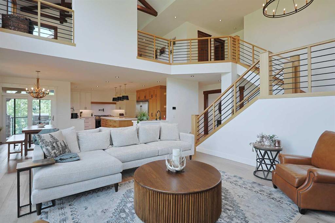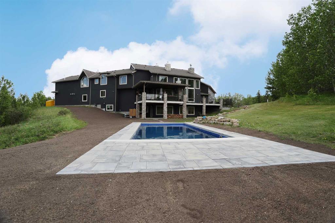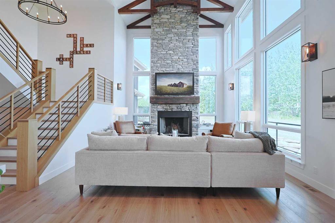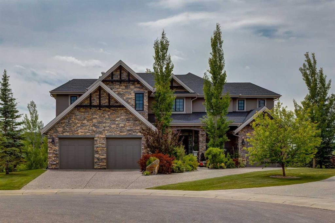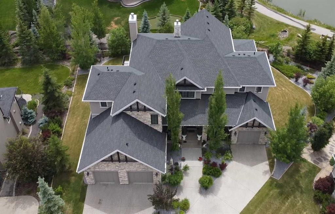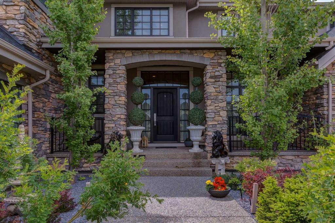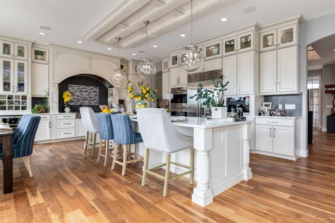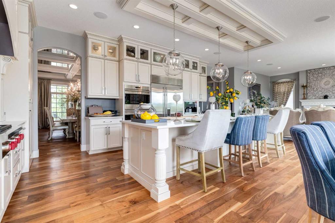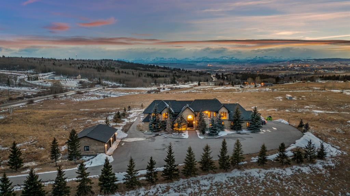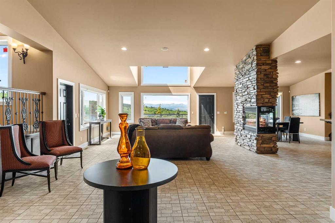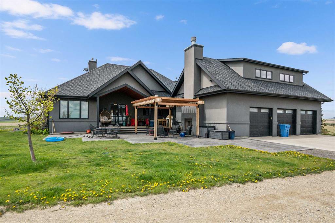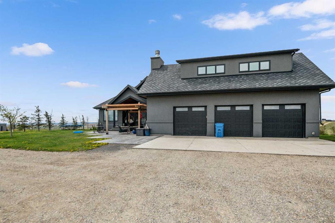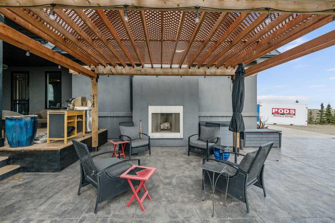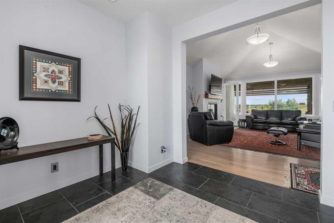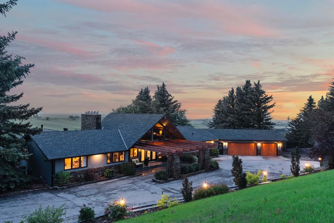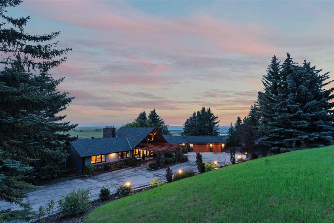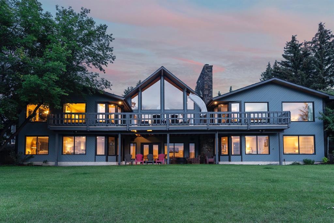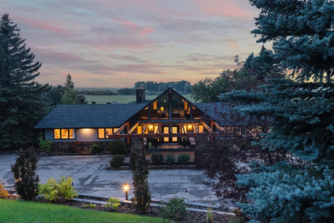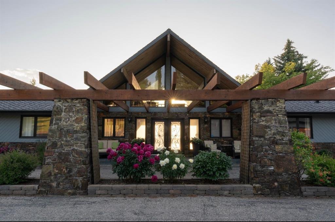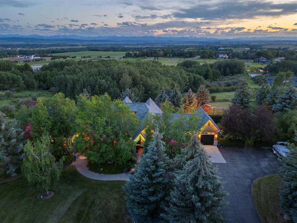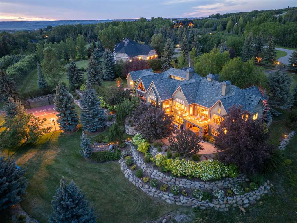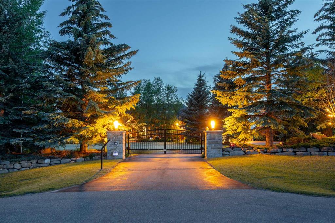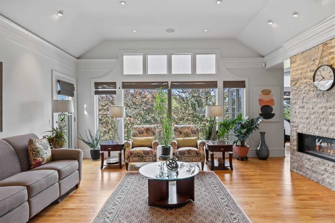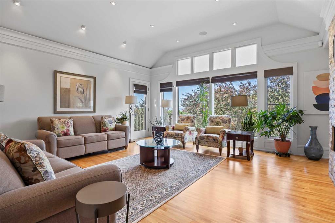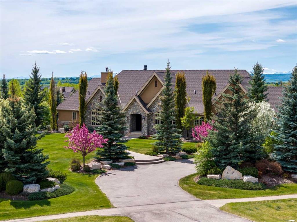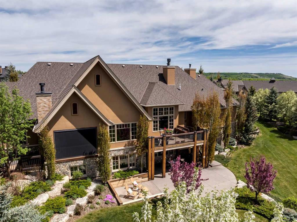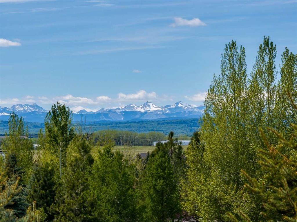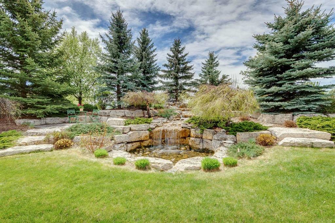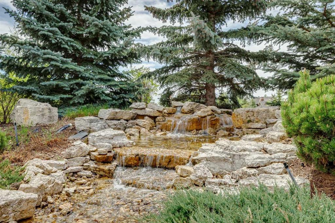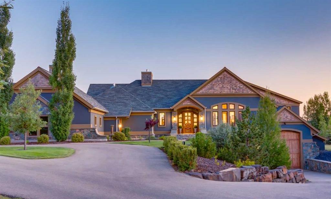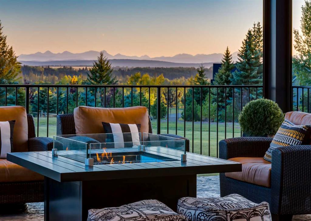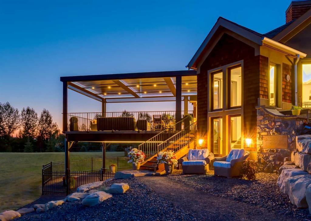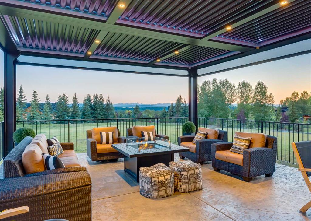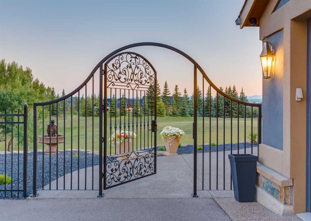30124 Bunny Hollow Drive
Rural Rocky View County T3R 1H6
MLS® Number: A2221514
$ 3,789,000
5
BEDROOMS
4 + 1
BATHROOMS
2,358
SQUARE FEET
2018
YEAR BUILT
Nestled on a stunning 25.88-acre sub-dividable lot, this incredible acreage offers the ultimate blend of natural beauty and luxurious living. The land is richly adorned with mature trees, rolling hills, and serene ponds, creating a peaceful haven that is perfect for equestrian enthusiasts, complete with multiple horse shelters and fenced pastures. As you step into the main entrance, you're welcomed by an open-concept design that flows effortlessly into the heart of the home. The grandeur of the space is amplified by soaring 9-foot ceilings and expansive floor-to-ceiling triple glazed windows, allowing natural light to flood the main living area. At the heart of the home, the gourmet kitchen is a chef's dream, boasting custom cabinetry, a striking central island, and top-tier appliances, including a Sub-Zero refrigerator and a Wolf gas stove. Ideal for both intimate dinners and grand entertaining, the kitchen opens to a formal dining area that extends to a large back deck, offering breathtaking views of the property's rolling landscape. Just off the kitchen, the spacious living room invites you to relax in front of a sleek, ultra-modern wood-burning stove, capable of heating the entire home if desired. The room’s 11-foot ceilings & floor-to-ceiling windows continue the theme of bringing the outdoors in, framing picturesque views of the estate. The main floor also features the primary bedroom, a peaceful retreat with direct access to a private balcony where you can enjoy your morning coffee while taking in the tranquil surroundings. This thoughtfully designed room includes a generous walk-in closet and a luxurious 5-piece ensuite. A second bedroom on the main level offers large windows, a 4-piece ensuite and access to very private space on the back deck. The newly updated lower level of the home offers even more space for family and friends, with a spacious family room, three additional bedrooms and a brand new 3pc bathroom. Additionally, two of these bedrooms are connected by a newly finished Jack and Jill bathroom, offering convenience and versatility. The walkout lower level opens directly onto the property, presenting an ideal opportunity to create an additional outdoor living space, such as a patio that capitalizes on the estate’s stunning views. Rounding out the home is an oversized triple garage with heated floors, which connects to a large mudroom and laundry room on the main level, providing ample storage and practicality. This high efficiency property features in-floor heating throughout the bathrooms and selected spaced in the home and offers an exceptional lifestyle opportunity, with endless potential for those seeking a serene retreat with the conveniences of modern luxury just minutes from Calgary.
| COMMUNITY | Bearspaw_Calg |
| PROPERTY TYPE | Detached |
| BUILDING TYPE | House |
| STYLE | Acreage with Residence, Bungalow |
| YEAR BUILT | 2018 |
| SQUARE FOOTAGE | 2,358 |
| BEDROOMS | 5 |
| BATHROOMS | 5.00 |
| BASEMENT | Finished, Full |
| AMENITIES | |
| APPLIANCES | Dishwasher, Double Oven, Dryer, Garage Control(s), Gas Cooktop, Refrigerator, Washer |
| COOLING | None |
| FIREPLACE | Wood Burning |
| FLOORING | Carpet, Hardwood, Tile |
| HEATING | Combination, In Floor, Forced Air |
| LAUNDRY | Laundry Room, Main Level, Sink |
| LOT FEATURES | Backs on to Park/Green Space, Cul-De-Sac, Gentle Sloping, Greenbelt, Lawn, Many Trees, No Neighbours Behind, Pasture, Rectangular Lot, See Remarks, Wooded, Yard Drainage |
| PARKING | Triple Garage Attached |
| RESTRICTIONS | Easement Registered On Title, Utility Right Of Way |
| ROOF | Asphalt Shingle |
| TITLE | Fee Simple |
| BROKER | RE/MAX First |
| ROOMS | DIMENSIONS (m) | LEVEL |
|---|---|---|
| Bedroom | 19`0" x 14`4" | Lower |
| Family Room | 13`2" x 15`0" | Lower |
| Bonus Room | 25`11" x 14`0" | Lower |
| Bedroom | 14`7" x 13`11" | Lower |
| Bedroom | 18`8" x 15`3" | Lower |
| 3pc Bathroom | Lower | |
| 5pc Bathroom | Lower | |
| Laundry | 10`0" x 10`11" | Main |
| 2pc Bathroom | 0`0" x 0`0" | Main |
| 4pc Ensuite bath | 0`0" x 0`0" | Main |
| 5pc Ensuite bath | 0`0" x 0`0" | Main |
| Living Room | 16`5" x 16`0" | Main |
| Dining Room | 13`2" x 13`8" | Main |
| Kitchen | 15`2" x 30`8" | Main |
| Bedroom - Primary | 16`8" x 14`6" | Main |
| Bedroom | 14`0" x 15`0" | Main |

