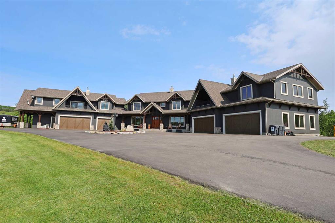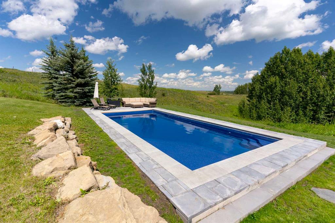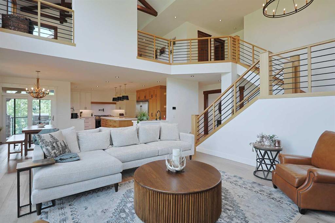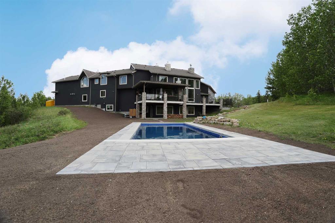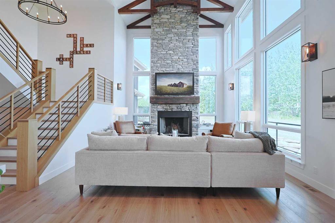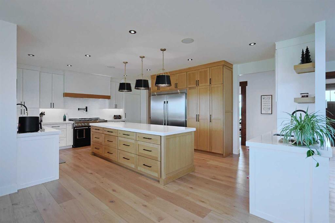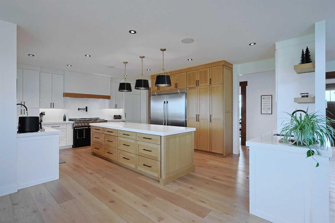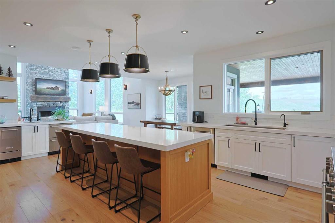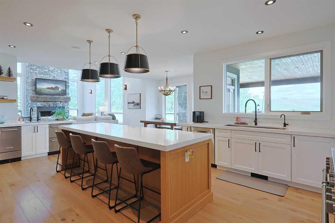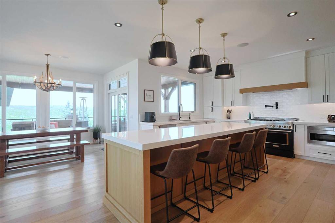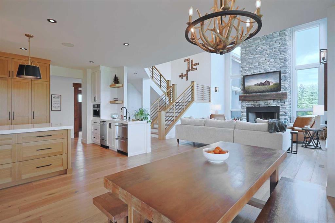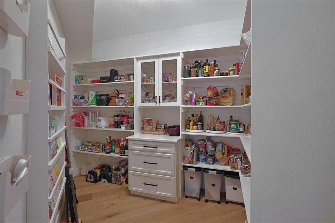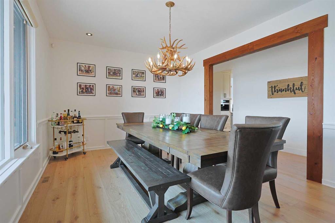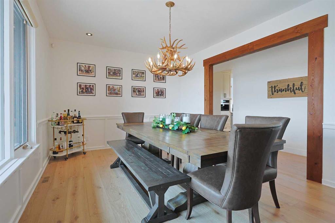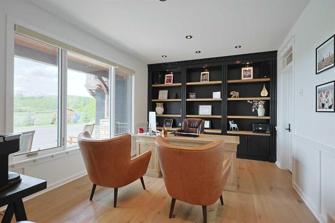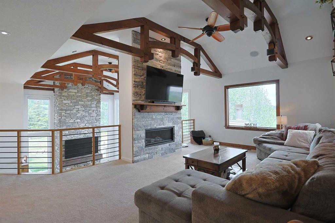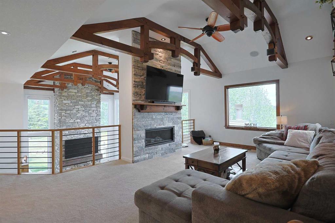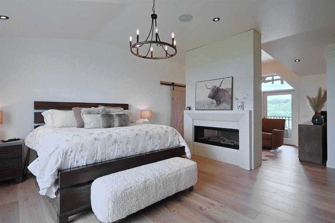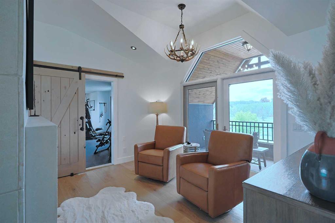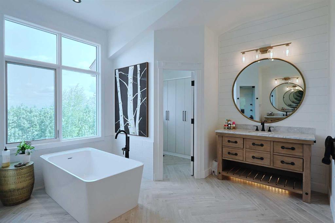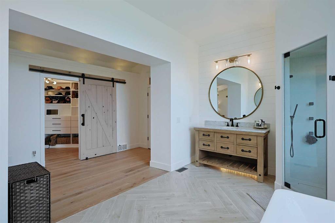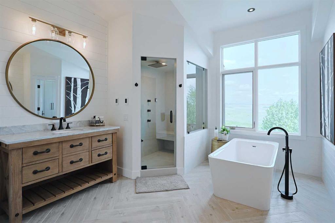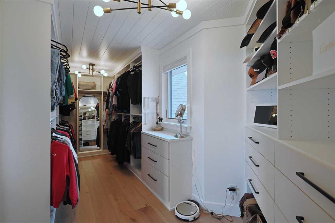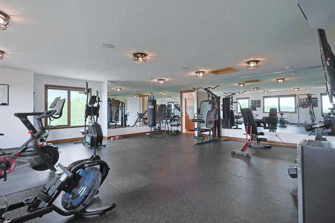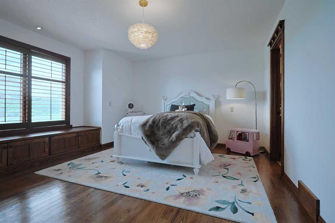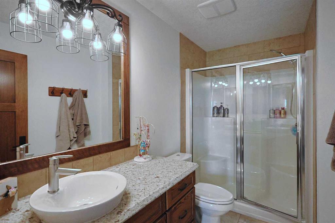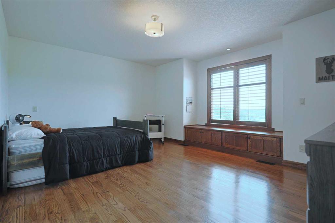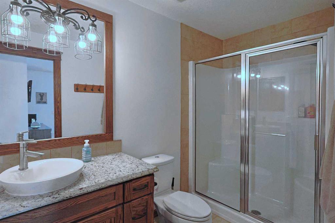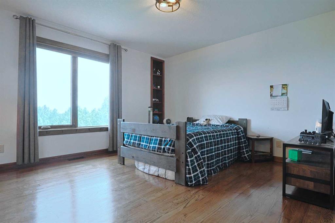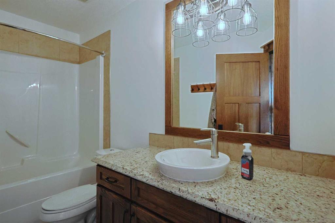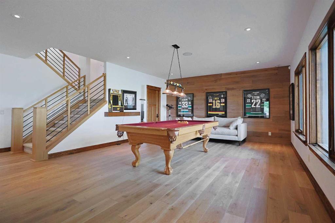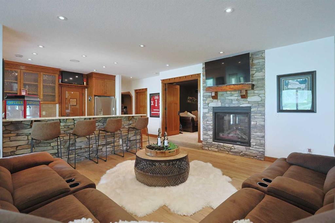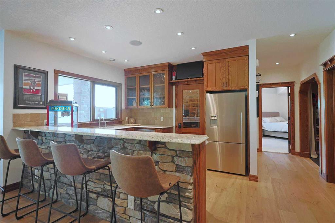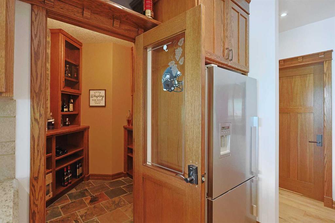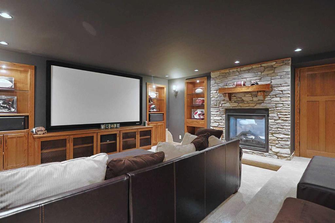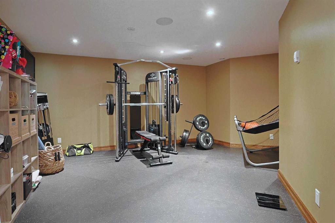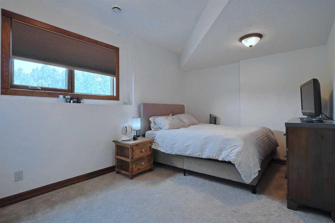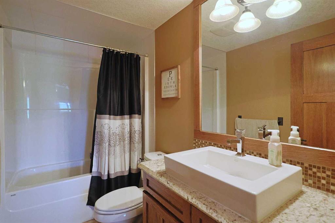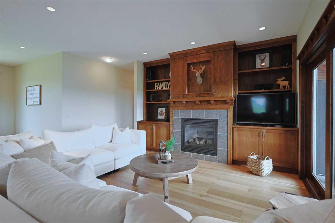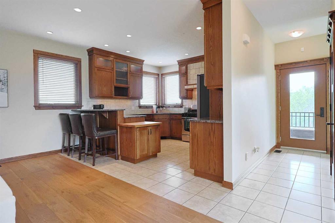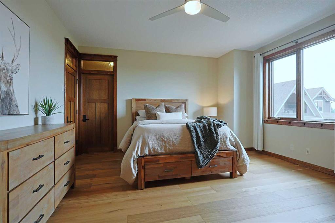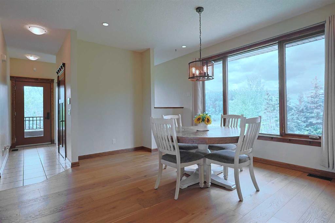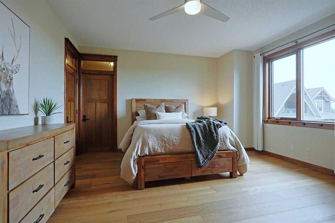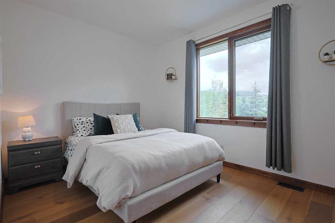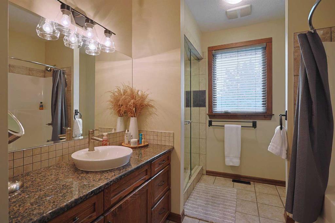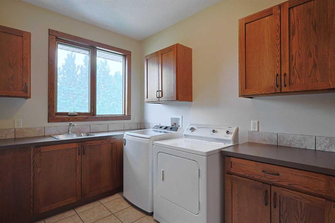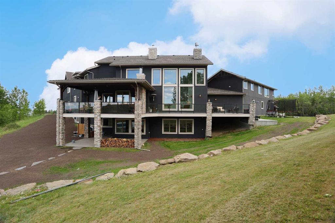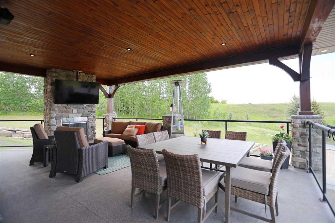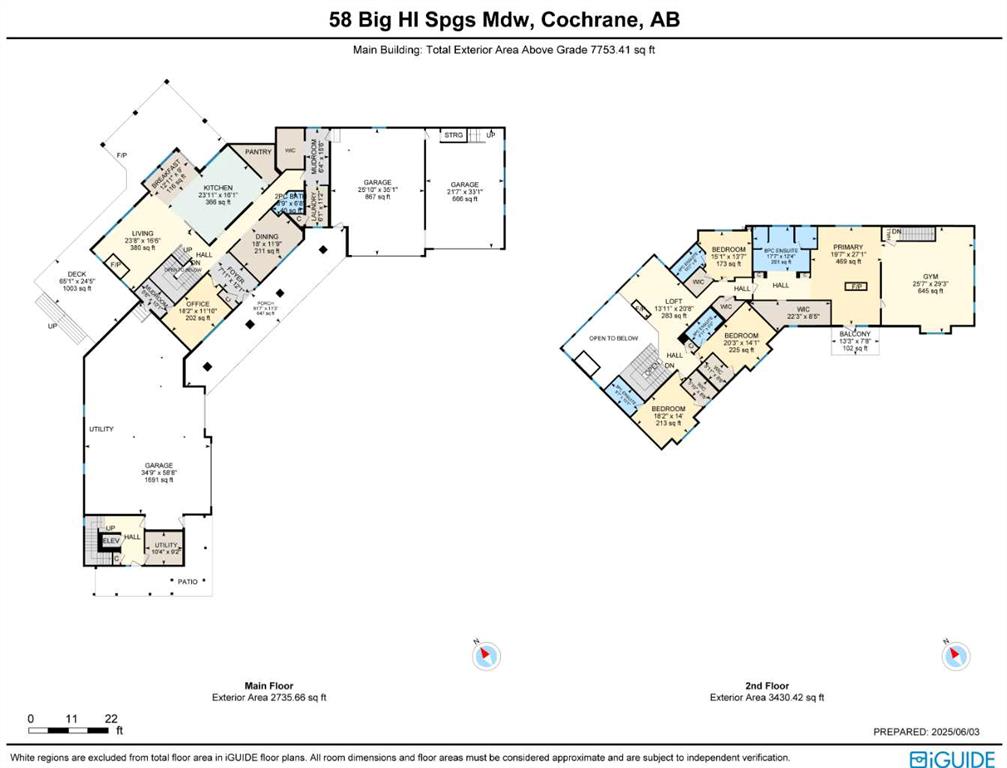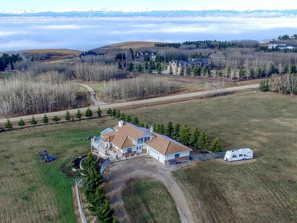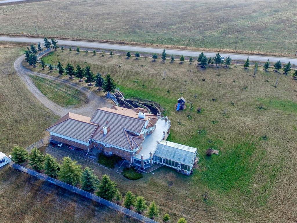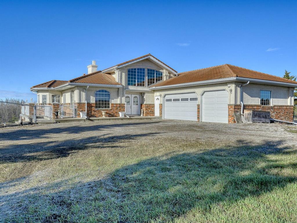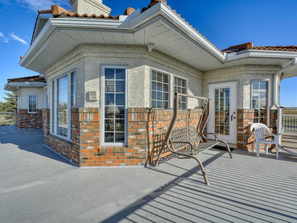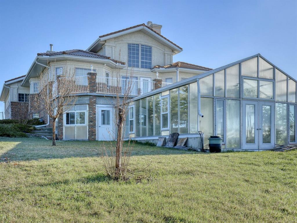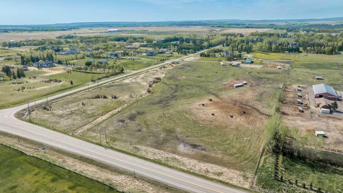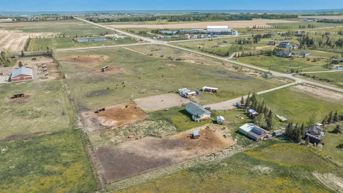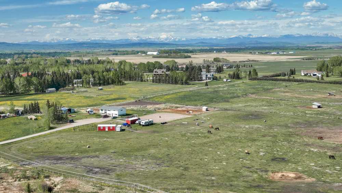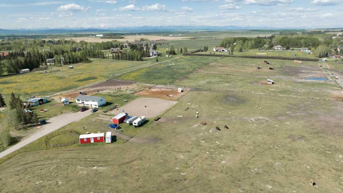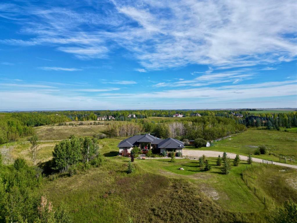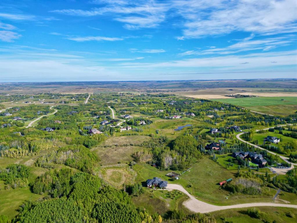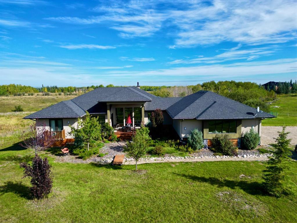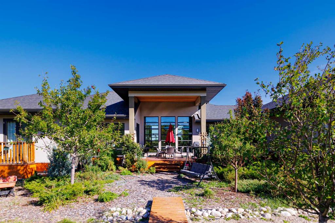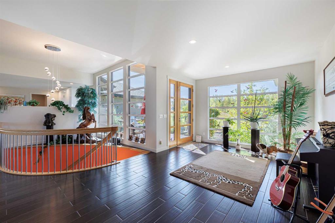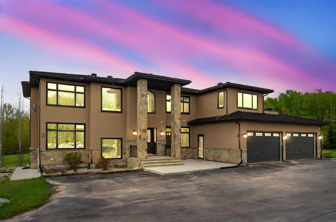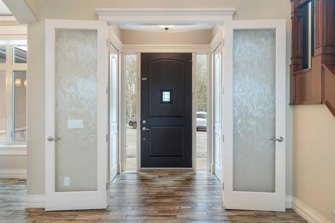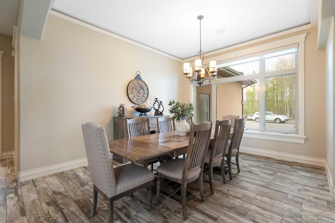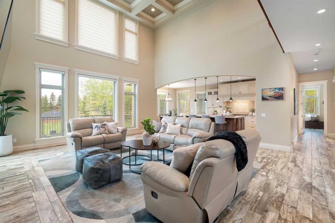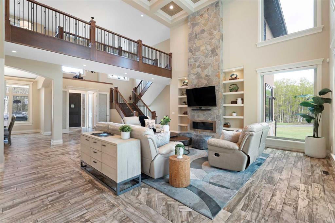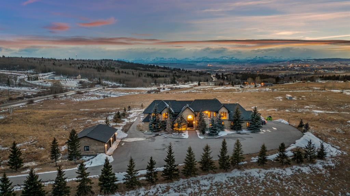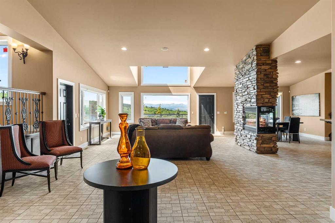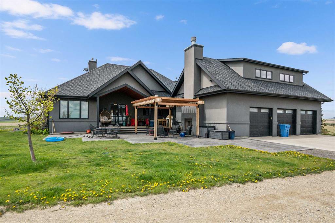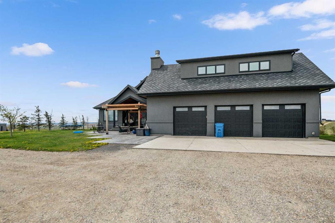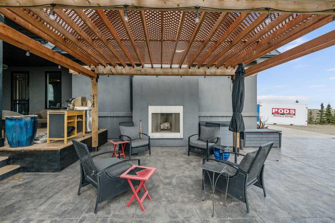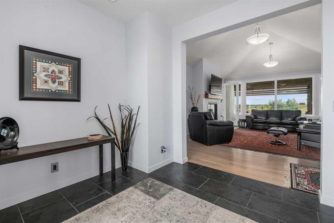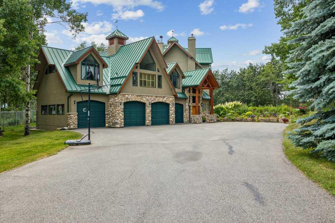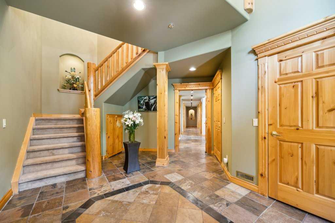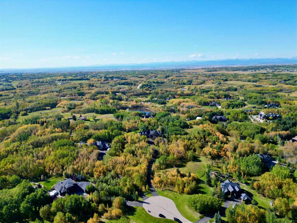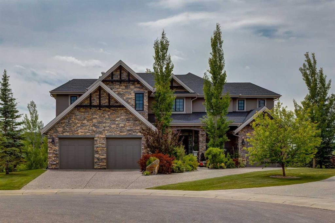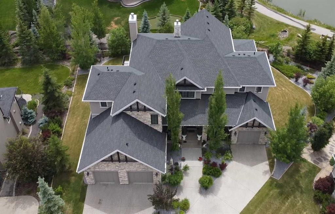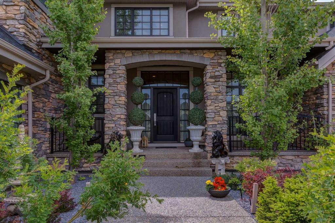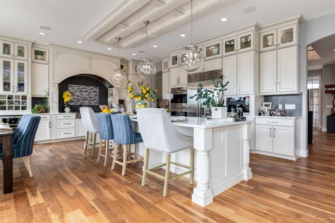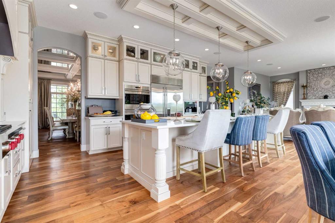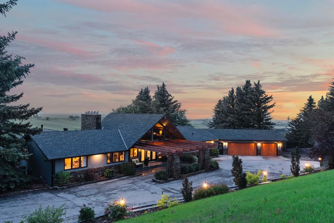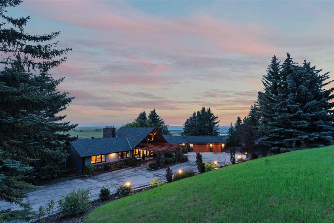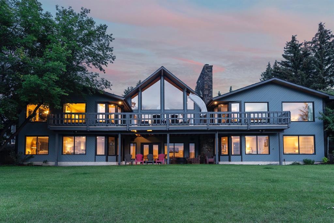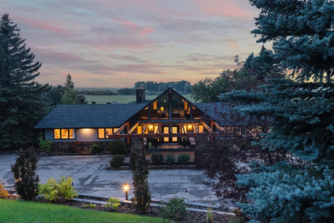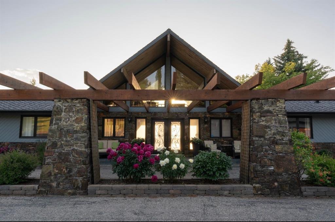58 Big Hill Springs Meadow
Rural Rocky View County T4C 0E5
MLS® Number: A2226551
$ 3,500,000
7
BEDROOMS
6 + 1
BATHROOMS
7,753
SQUARE FEET
2011
YEAR BUILT
The absolute finest in country living is here in this incredible home in Bearspaw’s estate acreage community of Big Hill Springs Estates, nestled on 4 acres of rolling countryside with a total of 7 bedrooms & 7 bathrooms, 6 fireplaces, parking for 7 in the 2 heated garages & your very own outdoor pool! Over $800,000 of top quality renovations in this beautifully appointed two storey walkout, which enjoys upgraded engineered hardwood floors, quartz & granite countertops, fully-loaded chef’s kitchen with all the bells & whistles, private home theatre & self-contained “guest house” for your nanny, in-laws or teenagers. This truly sensational country home boasts a stunning living room with wood-burning fireplace & soaring 21ft ceilings with exposed trusses, elegant formal dining room with built-in hutch, gorgeous home office with extensive built-ins & showpiece gourmet kitchen with huge walk-in pantry & oversized centre island, farmhouse sink & full-height custom cabinetry, quartz counters & top-of-the-line stainless steel appliances including Bosch dishwasher, cappuccino maker & gas stove/convection oven. The main floor laundry/mudroom has Samsung washer & dryer, walk-in coat closet, built-in lockers & access into the heated 4 car garage. Head on upstairs to the air conditioned 2nd floor where you’ll find 4 wonderful bedrooms highlighted by the amazing owners’ retreat with double-sided fireplace, sitting area with balcony, vaulted ceilings, walk-in closet with built-in organizers & spa-inspired ensuite with glistening tile floors & double vanities, glass/tile steam shower with body jets & free-standing soaker tub. And step through the barn door from the sitting area into the heated home gym complete with mirrored walls & separate access into the 4 car garage. There are walk-in closets & ensuites with granite counters in the 3 other bedrooms, plus overlooking the living room is the loft with fireplace & beamed ceilings. The walkout level – with infloor heating, is beautifully finished with a 4th bedroom & another full bath, exercise room, home theatre with built-in entertainment centre & sensational games/rec room with fireplace, wine room & granite-topped wet bar with Fisher & Paykel appliances. Over the massive heated 3 car garage is the self-contained 2 bedroom “guest house”…with its own separate entrance & central air, elevator, 2 balconies, living room with fireplace & built-ins, oak kitchen with granite counters & stainless steel appliances, bathroom with steam shower & laundry room. Additional extras & features include built-in ceiling speakers & solid core doors, full water treatment system, “invisible” electric pet fence, new outdoor inground pool, Viessmann heating/cooling/ventilation system & awesome wraparound deck with gas BBQ & fireplace. A masterpiece of refined country living ready & waiting to welcome you home, here in this prime Bearspaw location just minutes to Highway 1A to take you to Calgary, Cochrane & the mountains!
| COMMUNITY | Big Hill Springs Est |
| PROPERTY TYPE | Detached |
| BUILDING TYPE | House |
| STYLE | 2 Storey, Acreage with Residence |
| YEAR BUILT | 2011 |
| SQUARE FOOTAGE | 7,753 |
| BEDROOMS | 7 |
| BATHROOMS | 7.00 |
| BASEMENT | Finished, Full, Walk-Out To Grade |
| AMENITIES | |
| APPLIANCES | Central Air Conditioner, Dishwasher, Dryer, Gas Stove, Microwave, Range Hood, Refrigerator, Washer, Window Coverings, Wine Refrigerator |
| COOLING | Central Air |
| FIREPLACE | Double Sided, Gas, Great Room, Living Room, Loft, Mantle, Primary Bedroom, Outside, Recreation Room, Stone, Tile, Wood Burning |
| FLOORING | Carpet, Ceramic Tile, Hardwood |
| HEATING | In Floor, Forced Air, Natural Gas |
| LAUNDRY | Laundry Room, Multiple Locations, Sink |
| LOT FEATURES | Landscaped, Private, Rolling Slope, Views |
| PARKING | Driveway, Heated Garage, Oversized, Parking Pad, Quad or More Attached, Triple Garage Attached |
| RESTRICTIONS | None Known |
| ROOF | Asphalt Shingle |
| TITLE | Fee Simple |
| BROKER | Royal LePage Benchmark |
| ROOMS | DIMENSIONS (m) | LEVEL |
|---|---|---|
| Game Room | 36`4" x 24`10" | Basement |
| Media Room | 20`0" x 17`8" | Basement |
| Exercise Room | 18`5" x 17`5" | Basement |
| Bedroom | 16`7" x 9`10" | Basement |
| 4pc Bathroom | Basement | |
| 2pc Bathroom | Main | |
| Living Room | 23`8" x 16`6" | Main |
| Dining Room | 18`0" x 11`9" | Main |
| Kitchen | 23`11" x 16`1" | Main |
| Breakfast Nook | 12`11" x 9`0" | Main |
| Den | 18`2" x 11`10" | Main |
| Laundry | 11`2" x 6`1" | Main |
| Mud Room | 15`6" x 6`4" | Main |
| Living Room | 19`0" x 16`11" | Suite |
| Dining Room | 15`0" x 10`1" | Suite |
| Kitchen | 13`3" x 12`3" | Suite |
| Bedroom | 17`5" x 15`0" | Suite |
| Bedroom | 13`0" x 9`10" | Suite |
| Laundry | 11`11" x 7`4" | Suite |
| 6pc Bathroom | Suite | |
| 3pc Ensuite bath | Upper | |
| 3pc Ensuite bath | Upper | |
| 4pc Ensuite bath | Upper | |
| 6pc Ensuite bath | Upper | |
| Bedroom - Primary | 27`1" x 19`7" | Upper |
| Exercise Room | 29`3" x 25`7" | Upper |
| Bedroom | 15`1" x 13`7" | Upper |
| Bedroom | 20`3" x 14`1" | Upper |
| Bedroom | 18`2" x 14`0" | Upper |
| Loft | 20`8" x 13`11" | Upper |

