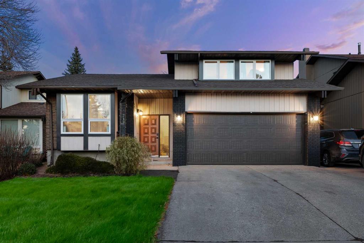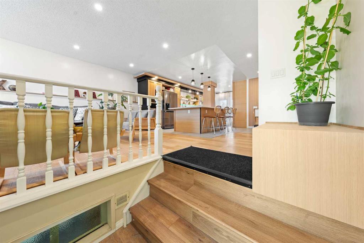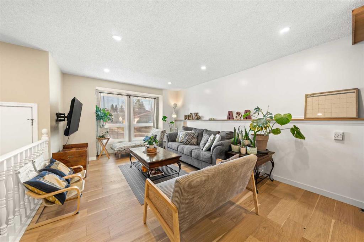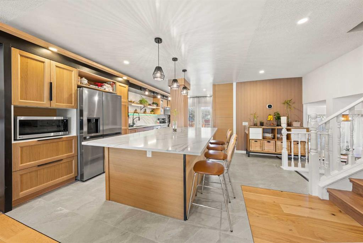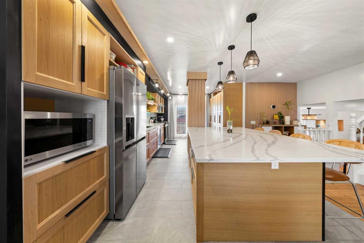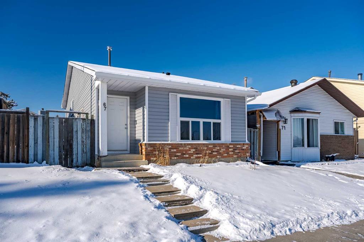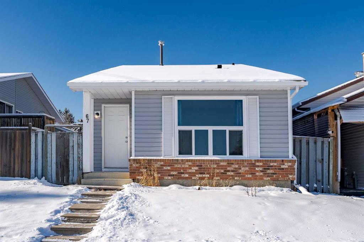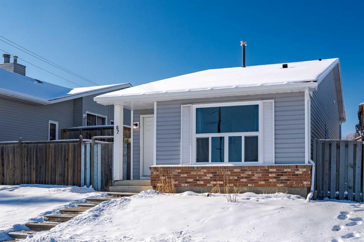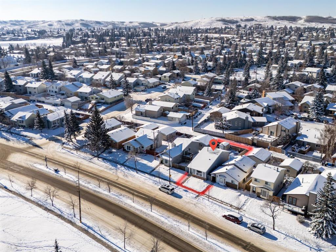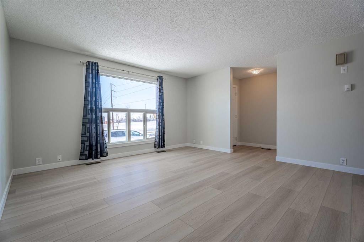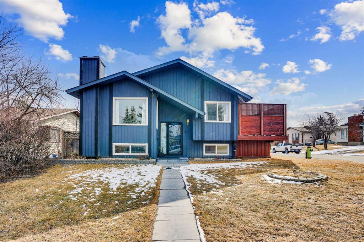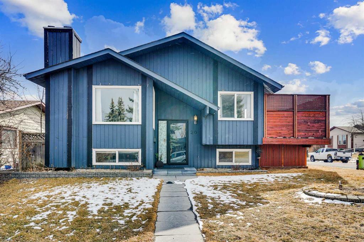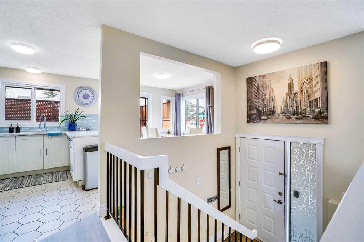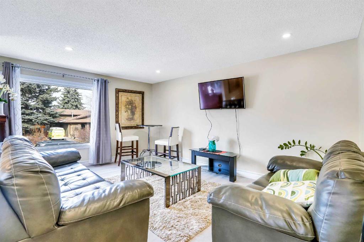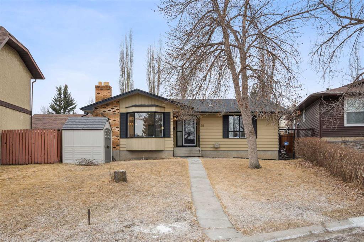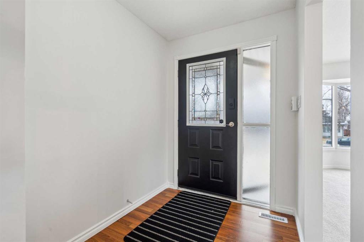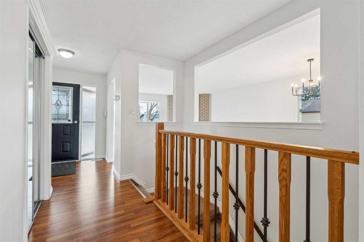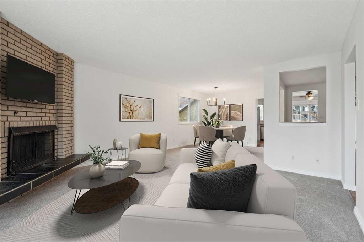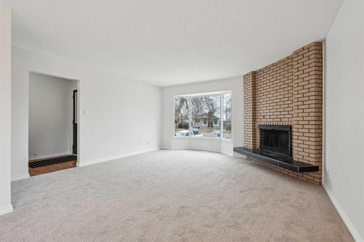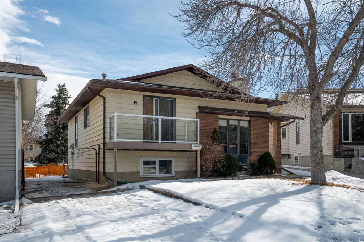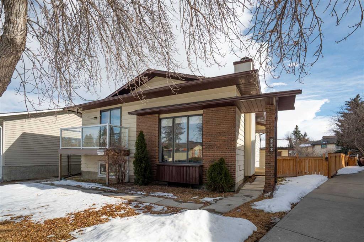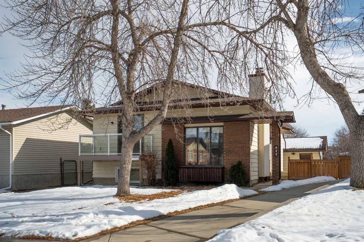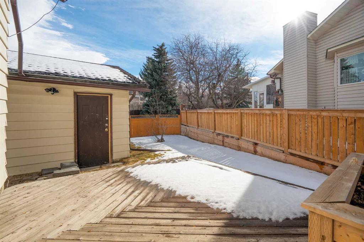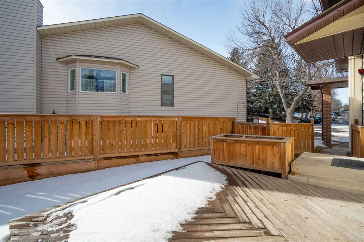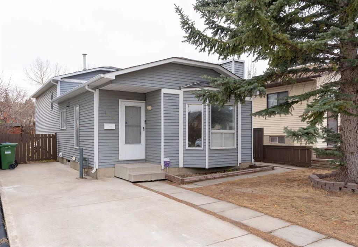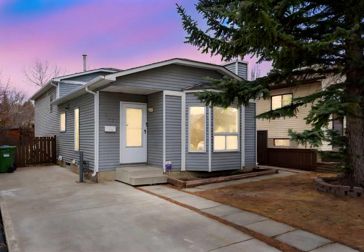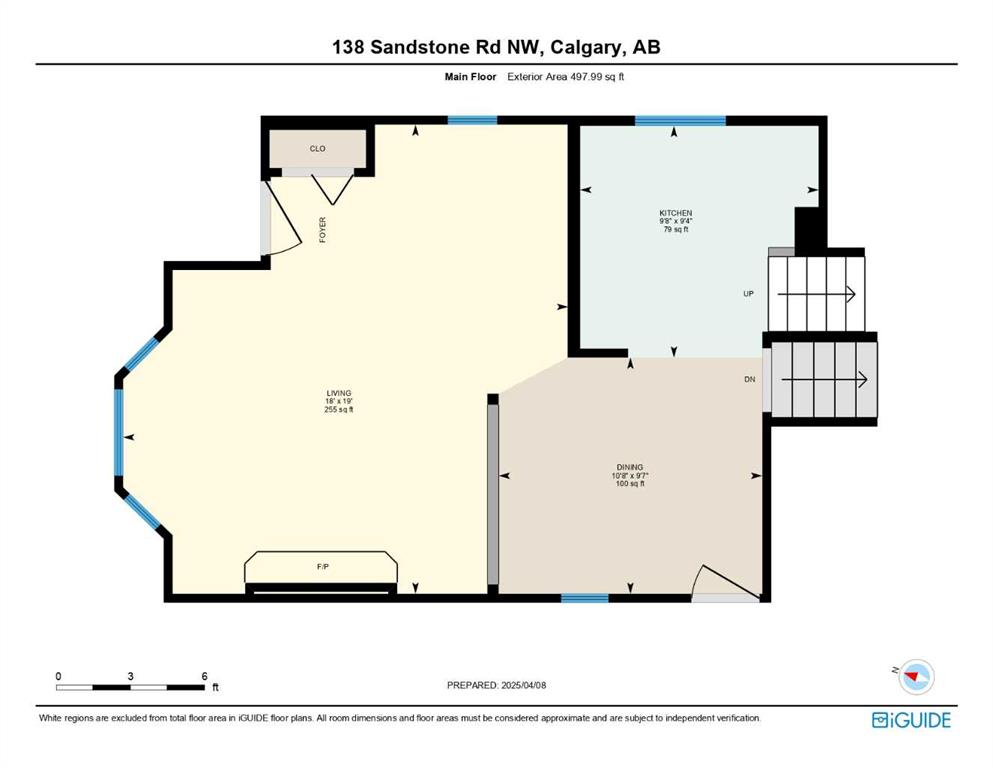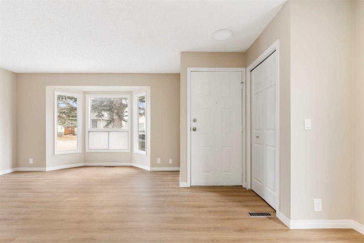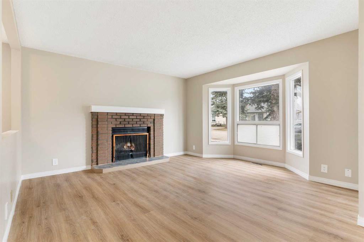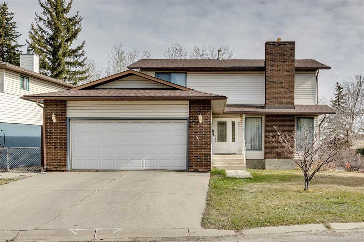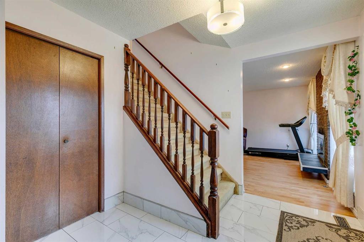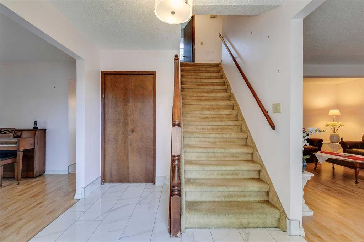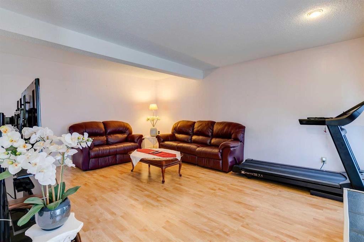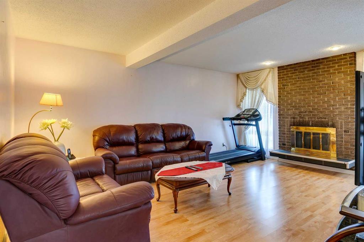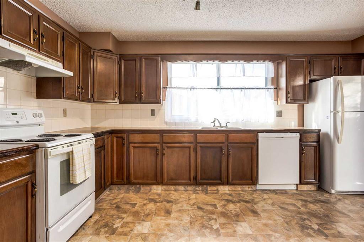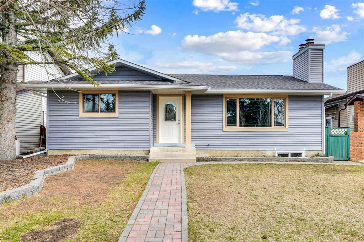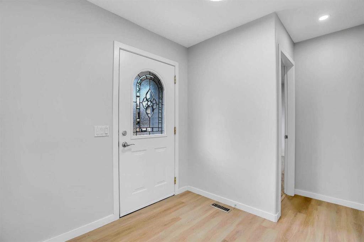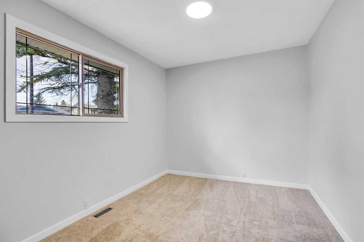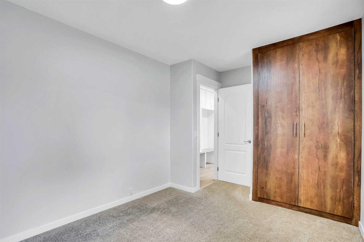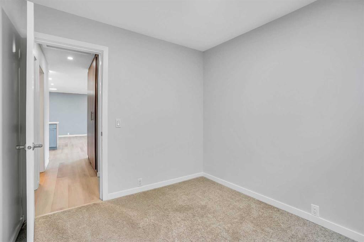32 Berkshire Road NW
Calgary T3K 2A6
MLS® Number: A2214396
$ 649,900
4
BEDROOMS
3 + 0
BATHROOMS
1980
YEAR BUILT
Solid, large family home in the heart of Beddington Heights! At over 2100 sq.ft., this home offers 3 bedrooms up with a 4pce bath and a 3 pce ensuite. Main floor offers a living/dining room, kitchen with nook area, family room with gas fireplace ( remote controlled), laundry space, a main floor den currently being used as a bedroom and a 3pce bath w/ shower and bidet toilet! Basement is partially finished w/large rec room, ready for you development ideas. Features Hardwood & ceramic tile flooring throughout! Double attached garage is fully insulated & drywalled with a backyard access door. Fenced Yard & there is a deck off the back door. Roof shingles were replaced last month! Located within walking distance of schools, Storybook theatre, public transportation, and is adjacent to pathway leading to the olff leash park! Excellent access to main thoroughfares! View it today!!
| COMMUNITY | Beddington Heights |
| PROPERTY TYPE | Detached |
| BUILDING TYPE | House |
| STYLE | 4 Level Split |
| YEAR BUILT | 1980 |
| SQUARE FOOTAGE | 2,135 |
| BEDROOMS | 4 |
| BATHROOMS | 3.00 |
| BASEMENT | Partial, Partially Finished |
| AMENITIES | |
| APPLIANCES | Dishwasher, Electric Oven, Freezer, Range Hood, Refrigerator, Window Coverings |
| COOLING | None |
| FIREPLACE | Family Room, Gas, Mantle |
| FLOORING | Ceramic Tile, Hardwood |
| HEATING | Forced Air, Natural Gas |
| LAUNDRY | Main Level |
| LOT FEATURES | Corner Lot, Landscaped |
| PARKING | Concrete Driveway, Double Garage Attached |
| RESTRICTIONS | Airspace Restriction, Easement Registered On Title, Utility Right Of Way |
| ROOF | Asphalt Shingle |
| TITLE | Fee Simple |
| BROKER | Real Estate Professionals Inc. |
| ROOMS | DIMENSIONS (m) | LEVEL |
|---|---|---|
| Family Room | 20`7" x 14`4" | Lower |
| Den | 11`2" x 10`1" | Lower |
| Living Room | 17`3" x 15`2" | Main |
| Dining Room | 11`11" x 9`4" | Main |
| Kitchen With Eating Area | 14`7" x 11`5" | Main |
| Family Room | 21`7" x 14`10" | Main |
| Bedroom | 12`4" x 9`9" | Main |
| Laundry | 5`5" x 3`1" | Main |
| 3pc Bathroom | 8`6" x 6`4" | Main |
| Bedroom - Primary | 13`5" x 12`3" | Second |
| Bedroom | 10`4" x 9`2" | Second |
| Bedroom | 11`5" x 10`4" | Second |
| 4pc Bathroom | 8`4" x 8`4" | Second |
| 3pc Ensuite bath | 8`4" x 6`11" | Second |











































