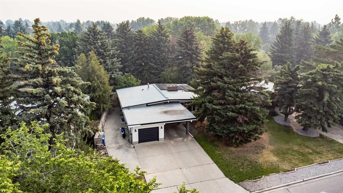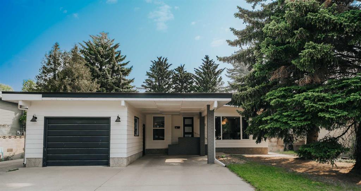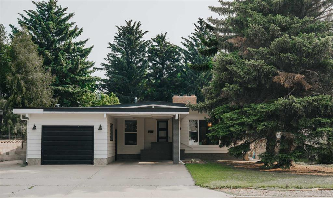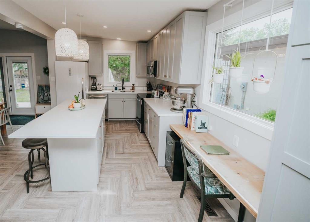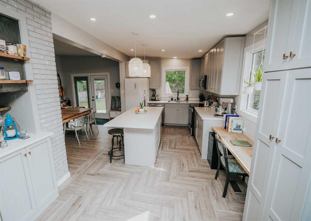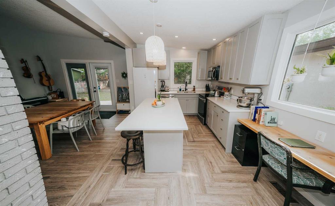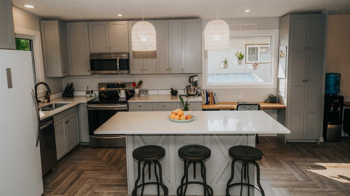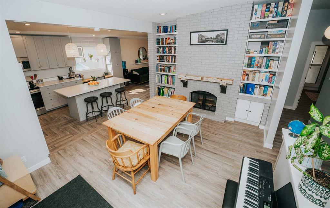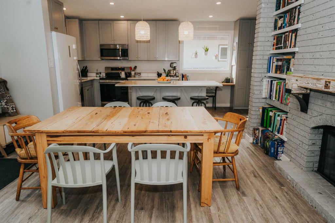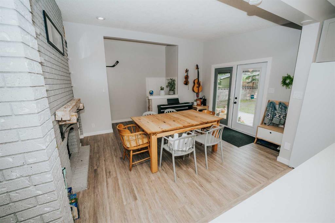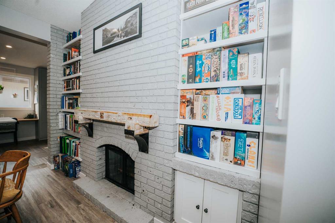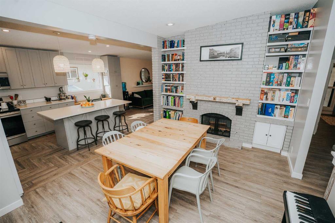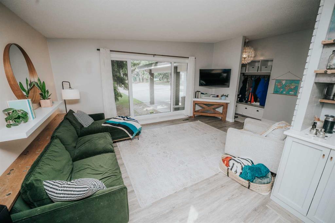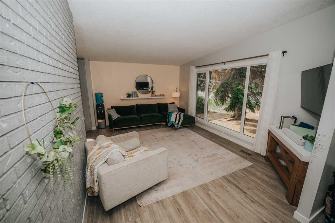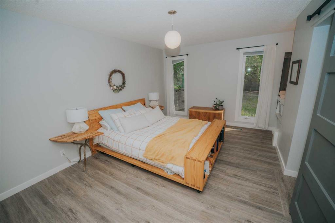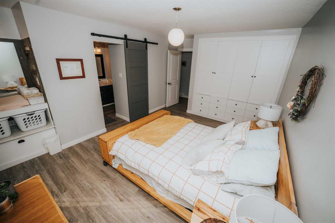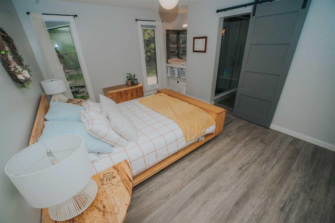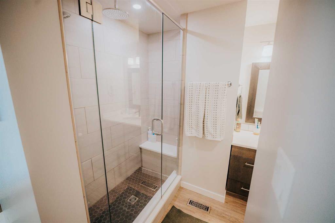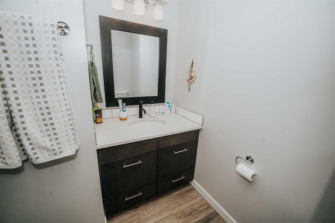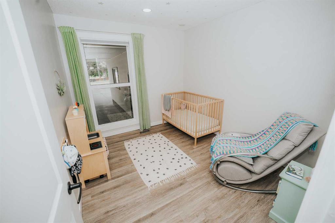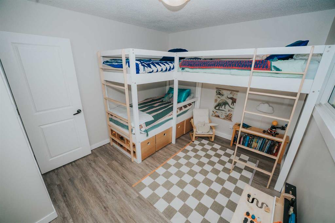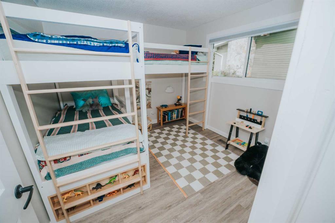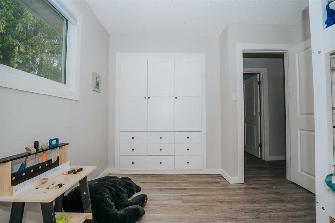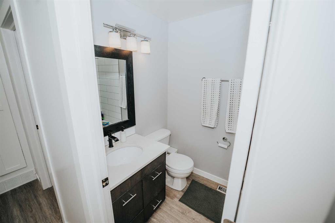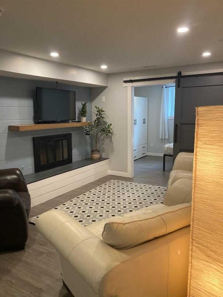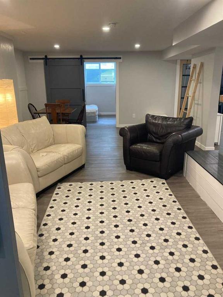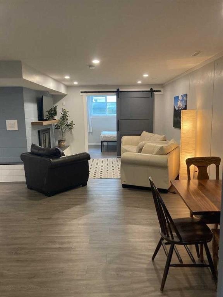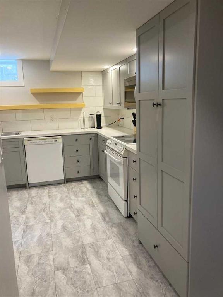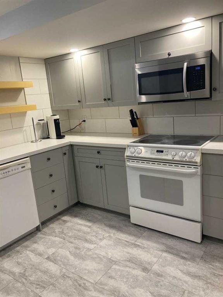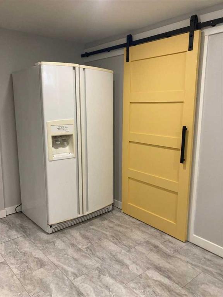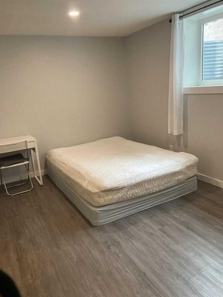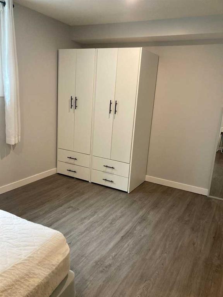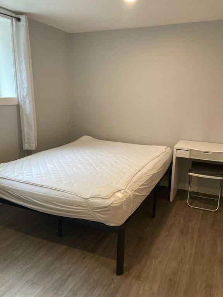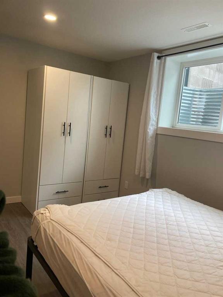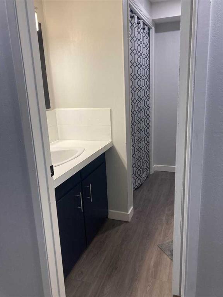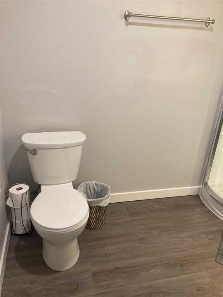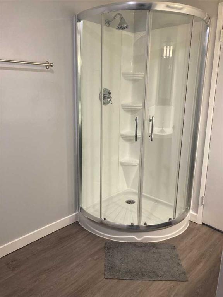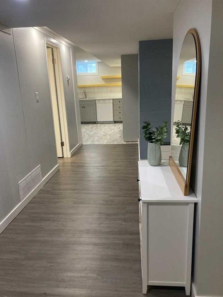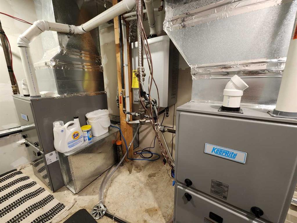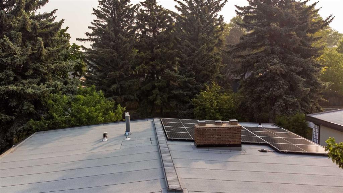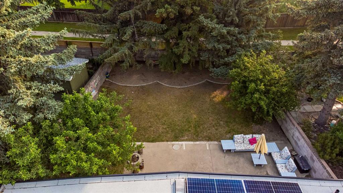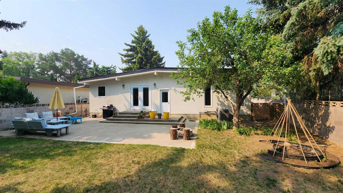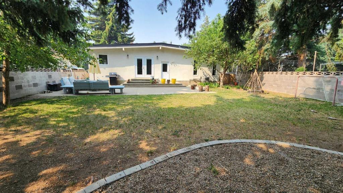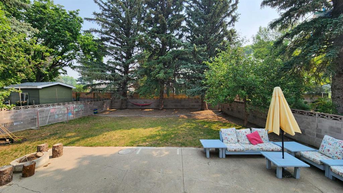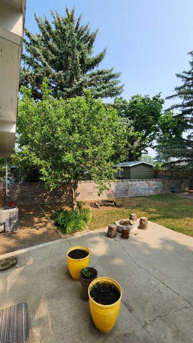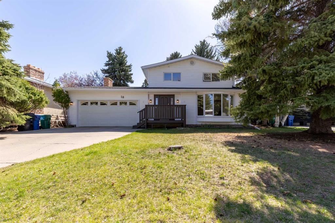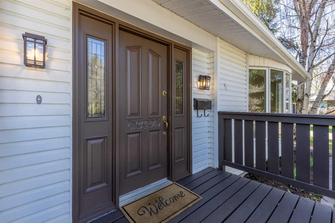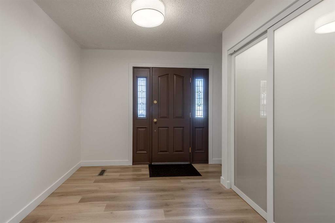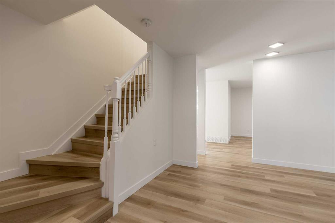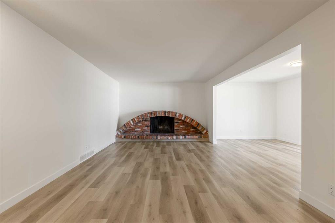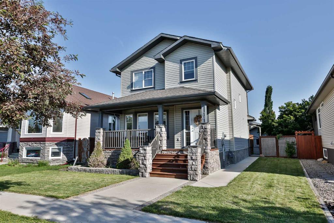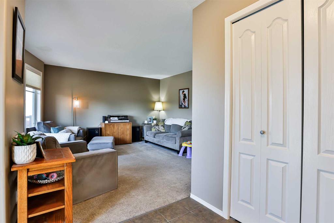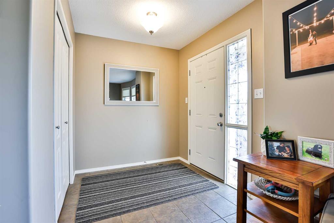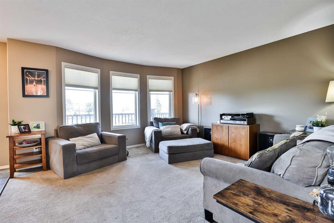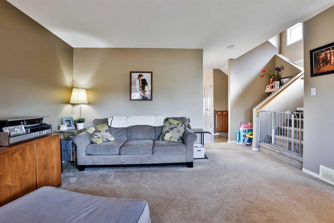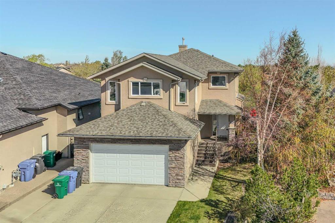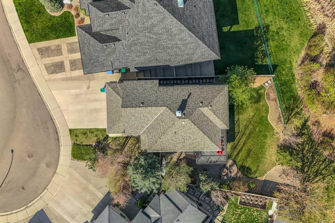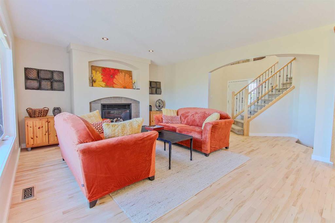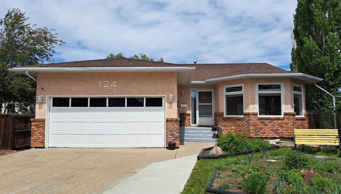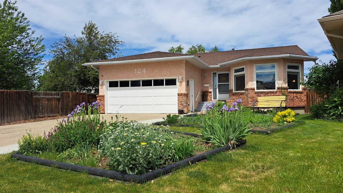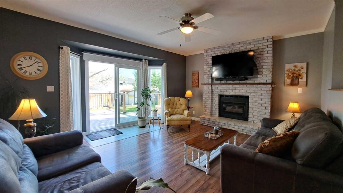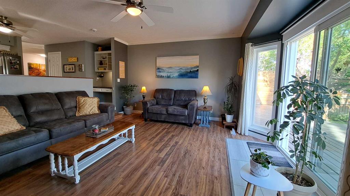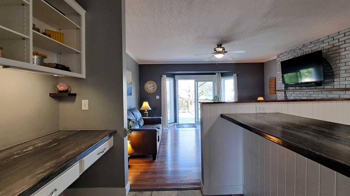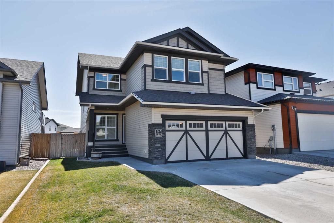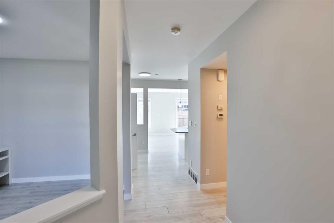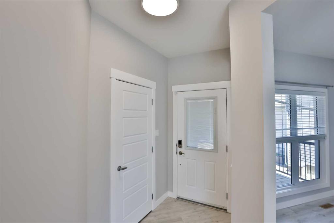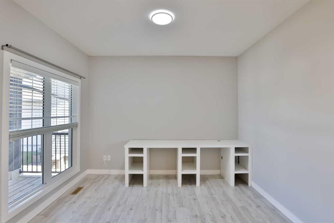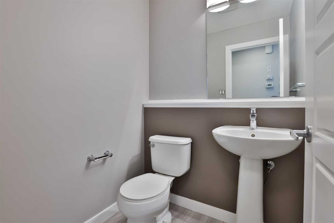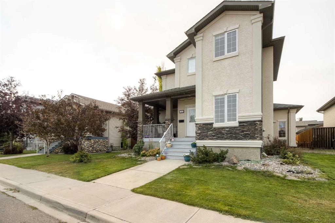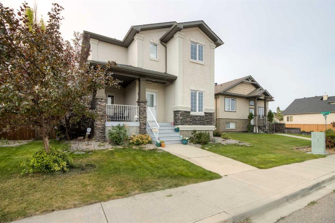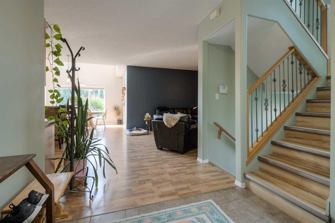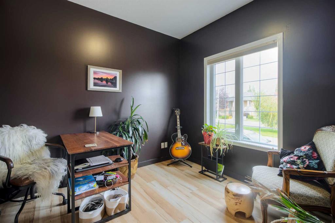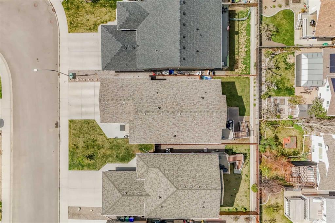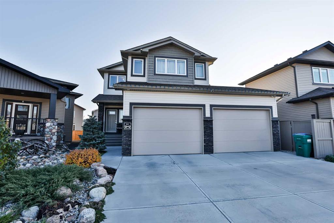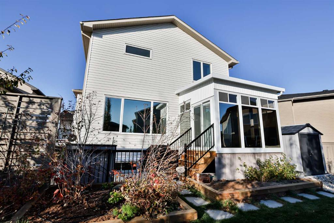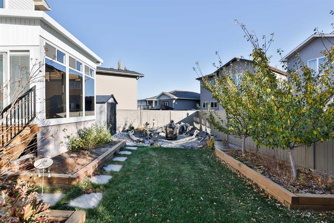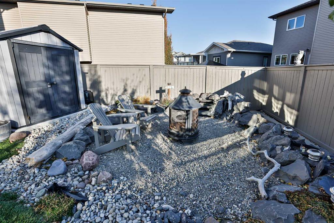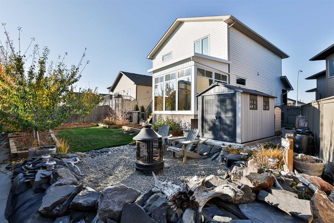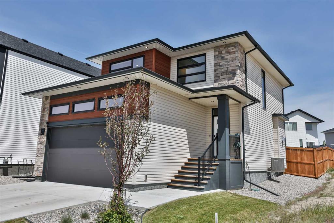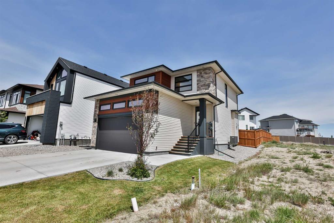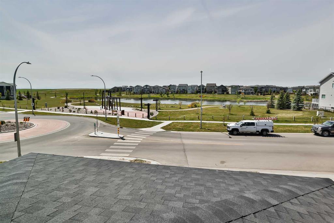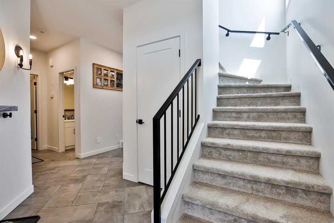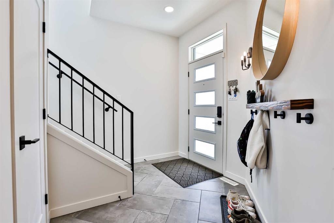321 Laval Boulevard W
Lethbridge T1K 3W6
MLS® Number: A2229259
$ 587,000
5
BEDROOMS
3 + 0
BATHROOMS
1,372
SQUARE FEET
1974
YEAR BUILT
Gorgeous renovated home with a LEGAL suite on large lovely lot with heated garage and carport. Inside shows like a new home, on both floors with paint, trim, lighting, and flooring upgrades! Many custom built-ins including closets, counters, and shelves. Two new high efficient furnaces, so the suite has its own heat control, laundry room, and permitted kitchen. 2 new washers & 2 new dryers. But this house is so much more than a revenue property! The home is big and spacious, with 3 bedrooms and 2 full bathrooms on the main floor with modern open plan and vaulted ceilings. The kitchen is also fabulously renovated and has tons of cabinet and counter space, and a big quartz island for working and sitting around. A big bonus is solar power for massive savings on your electric bill! Mature treed backyard with patio and tons of play space. The front yard has a long wide driveway for many vehicles, convenience, and RV parking.
| COMMUNITY | Varsity Village |
| PROPERTY TYPE | Detached |
| BUILDING TYPE | House |
| STYLE | Bungalow |
| YEAR BUILT | 1974 |
| SQUARE FOOTAGE | 1,372 |
| BEDROOMS | 5 |
| BATHROOMS | 3.00 |
| BASEMENT | Finished, Full, Suite |
| AMENITIES | |
| APPLIANCES | Dishwasher, Microwave, Refrigerator, Stove(s), Washer/Dryer, Window Coverings |
| COOLING | Central Air |
| FIREPLACE | Basement, Dining Room, Wood Burning |
| FLOORING | Linoleum |
| HEATING | High Efficiency, Forced Air |
| LAUNDRY | In Basement, Laundry Room, Multiple Locations |
| LOT FEATURES | Back Yard, Front Yard, Fruit Trees/Shrub(s), Lawn, Private, Treed, Underground Sprinklers |
| PARKING | Additional Parking, Attached Carport, Concrete Driveway, Garage Faces Front, Single Garage Attached |
| RESTRICTIONS | None Known |
| ROOF | Flat Torch Membrane |
| TITLE | Fee Simple |
| BROKER | Royal Lepage South Country - Lethbridge |
| ROOMS | DIMENSIONS (m) | LEVEL |
|---|---|---|
| Laundry | 11`3" x 5`10" | Basement |
| Entrance | 15`2" x 9`5" | Basement |
| Living Room | 12`0" x 17`4" | Main |
| Kitchen | 17`5" x 9`11" | Main |
| Dining Room | 17`1" x 10`11" | Main |
| Bedroom | 11`8" x 10`0" | Main |
| Bedroom | 10`6" x 9`1" | Main |
| 4pc Bathroom | Main | |
| Bedroom - Primary | 17`0" x 12`11" | Main |
| 3pc Ensuite bath | Main | |
| Laundry | 11`11" x 4`4" | Suite |
| Dining Room | 14`8" x 8`2" | Suite |
| Kitchen | 12`7" x 10`2" | Suite |
| Living Room | 15`1" x 12`8" | Suite |
| Bedroom - Primary | 14`7" x 9`5" | Suite |
| Bedroom | 12`10" x 8`10" | Suite |
| 3pc Bathroom | Suite |

