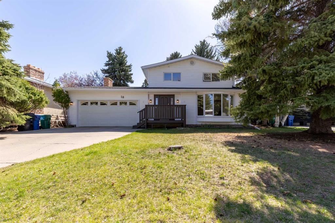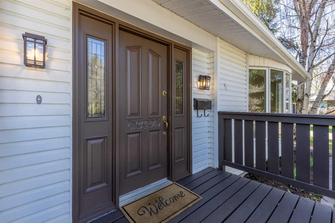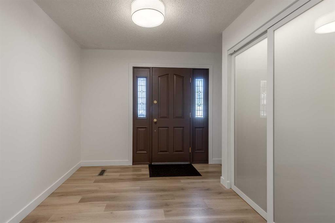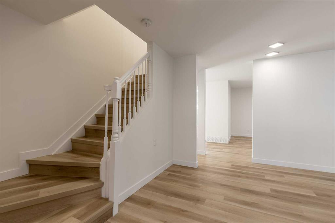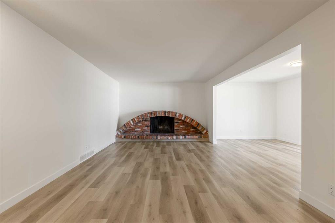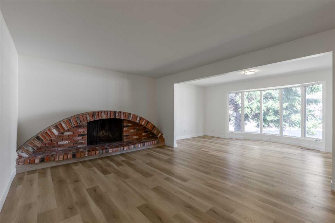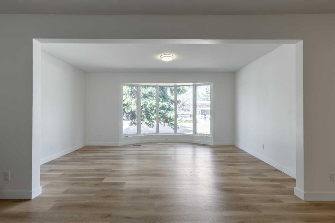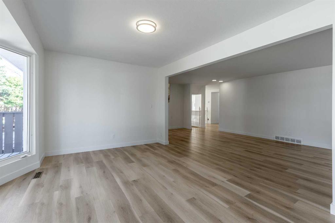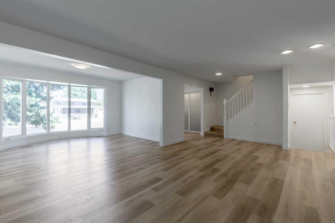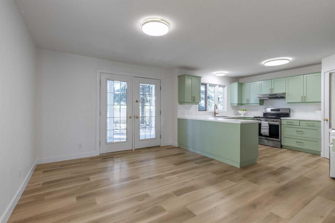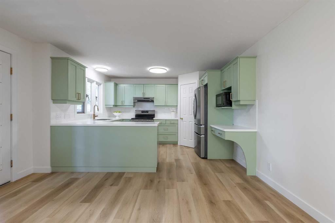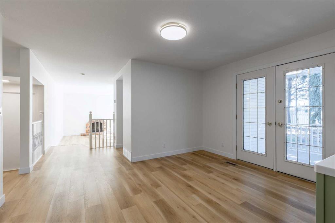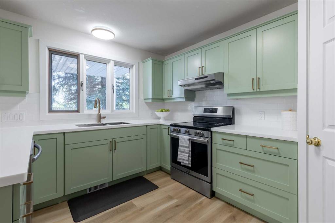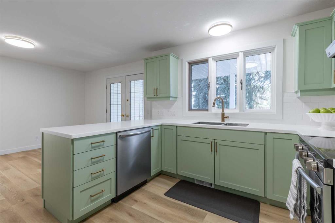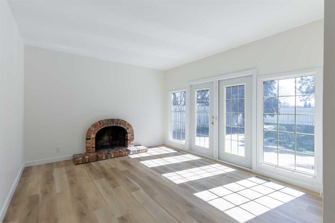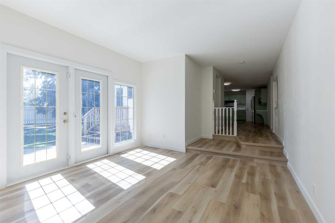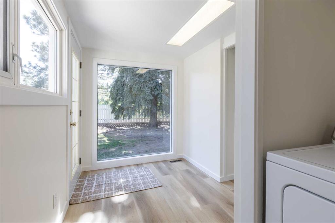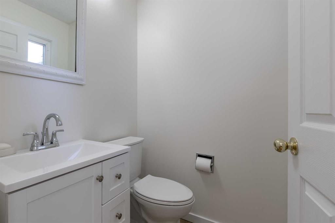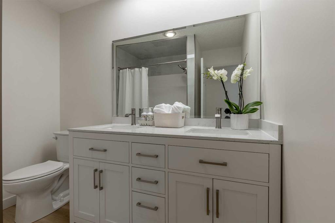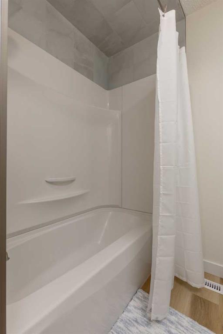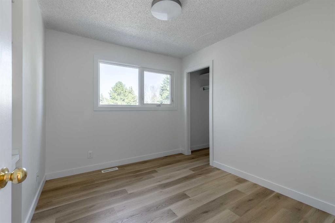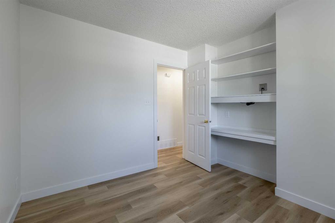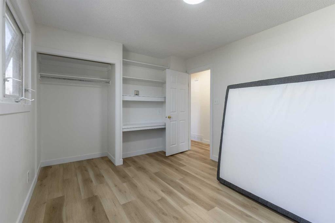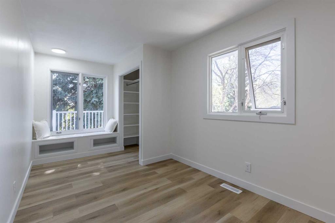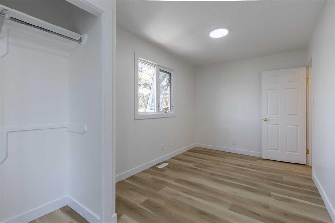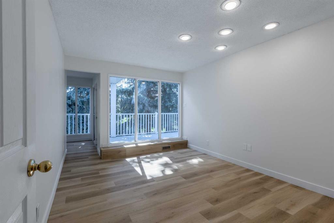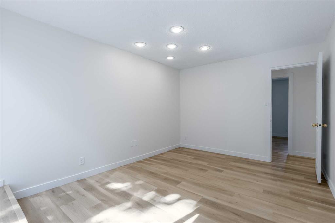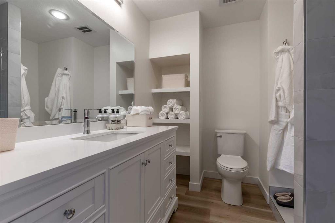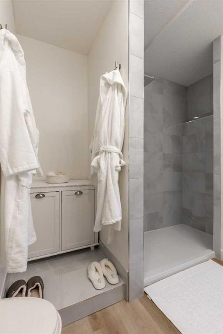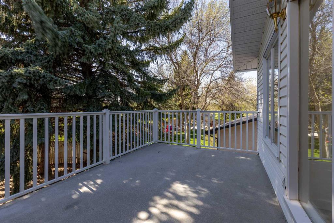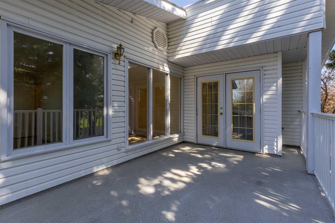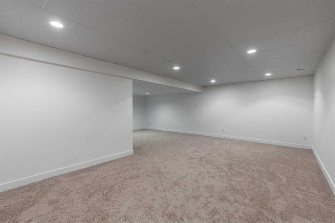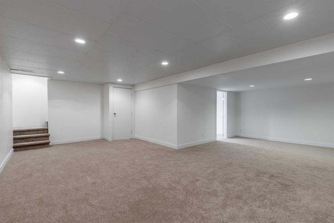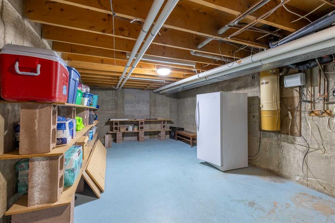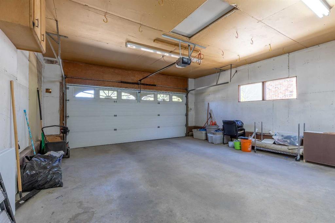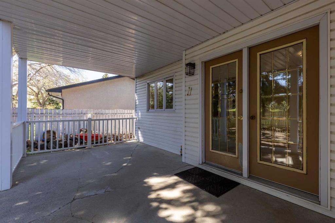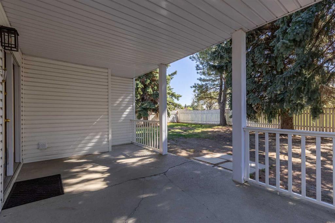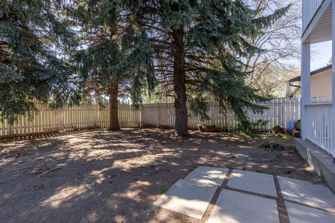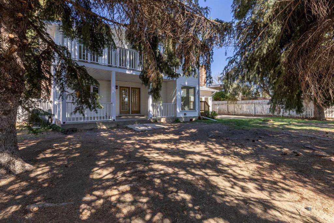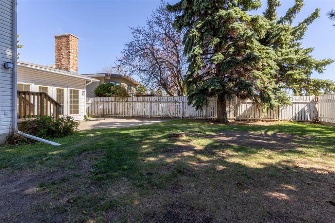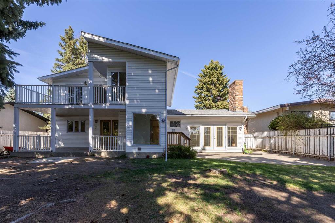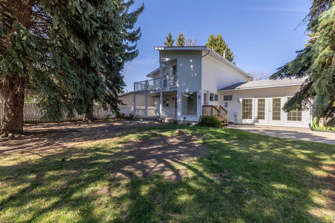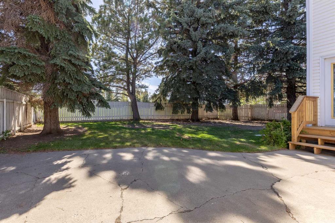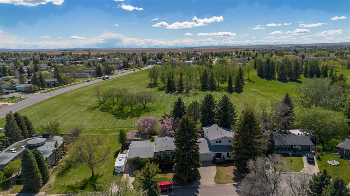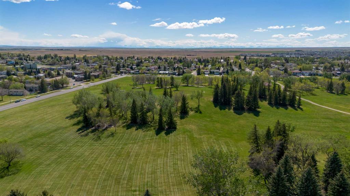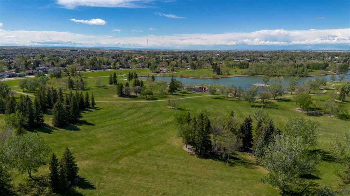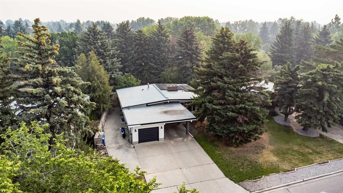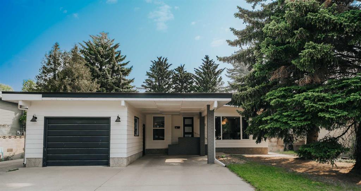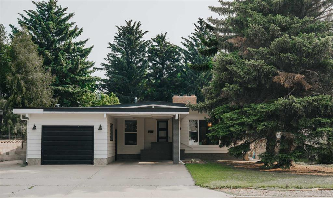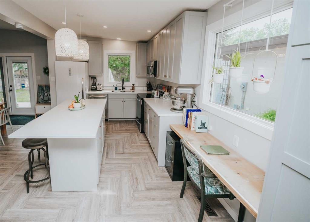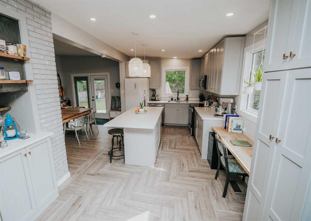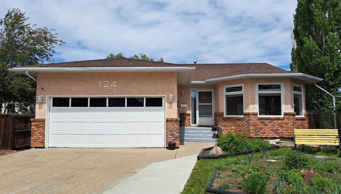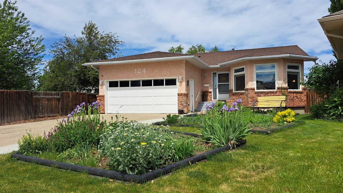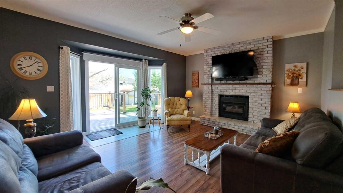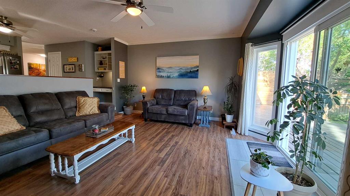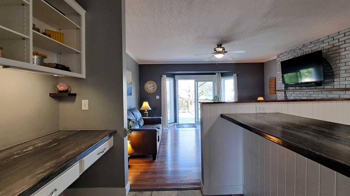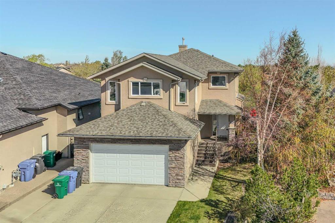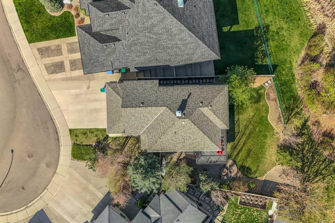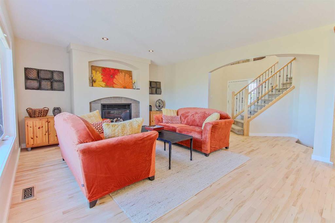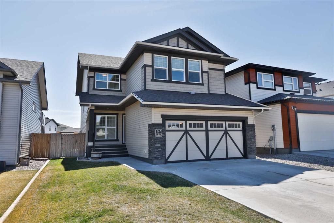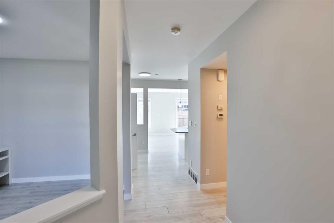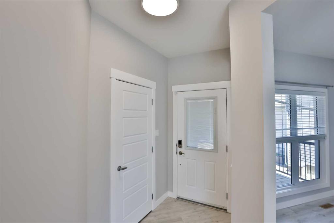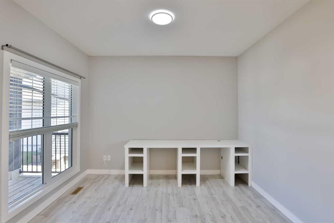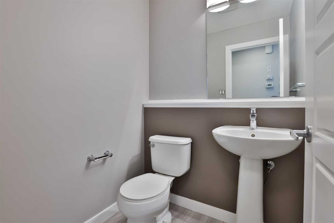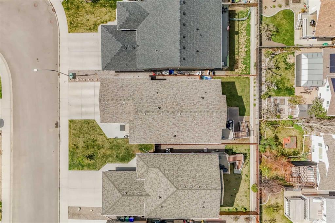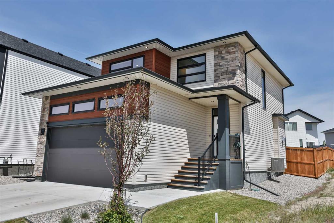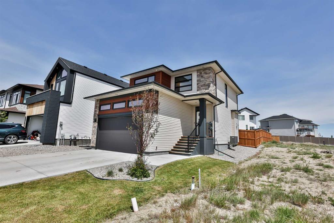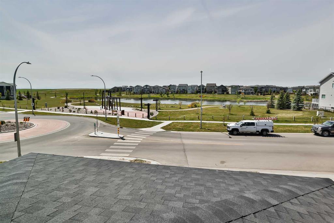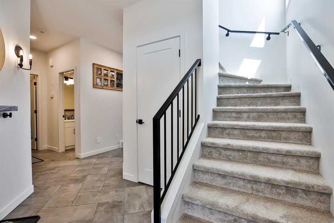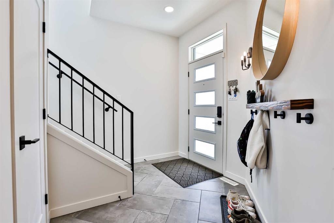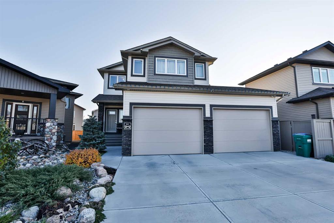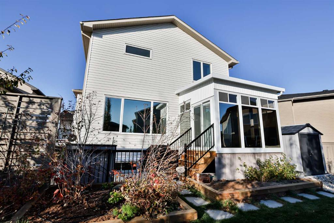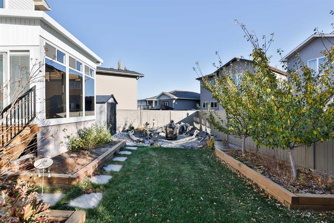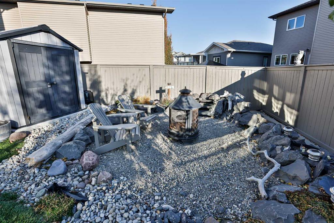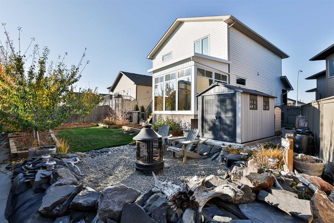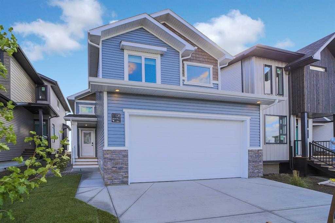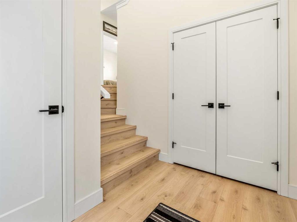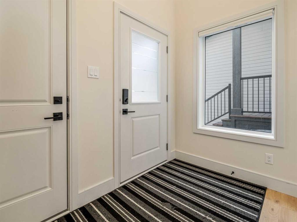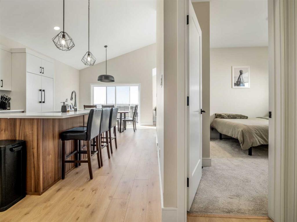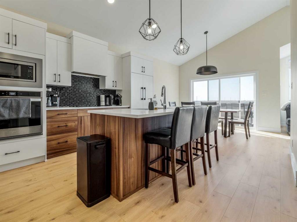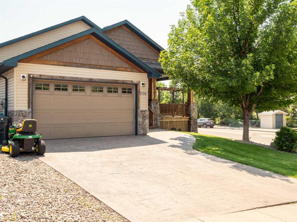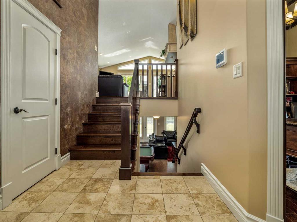18 Queens Road W
Lethbridge T1K 3W2
MLS® Number: A2216910
$ 650,000
4
BEDROOMS
3 + 1
BATHROOMS
2,280
SQUARE FEET
1975
YEAR BUILT
Properties like these don't come around often... the coveted Queens Road! There's something special about this neighborhood - it backs onto Nicholas Sheran, meaning a 43-hectare urban park is your backyard! It features a lake, disc-golf course, playground, fitness equipment, large picnic shelter, an edible orchard, space for sports and more. This home has been recently tastefully renovated in such a way that marries the 1970's charm with modern features. A sprawling home over 3,147 sq/ft across 3 floors, there is a ton of space for family gatherings and room for the kids to grow! The main floor of this home is nothing short of spectacular - there's not one, but two statement wood burning fireplaces with custom brick faces, two patios, a new kitchen (plus new appliances), main floor laundry, powder room and this is all accented with new, warm tone flooring. The second floor hosts 4 bedrooms - a 5 piece shared bathroom and the primary offers not only a 3 piece ensuite but a stunning, spacious balcony to enjoy the west sun! The basement has a huge storage space, family room and 3 piece bathroom. There are 2 patios outside, one covered and one uncovered. There's great access to amenities from this home and one you'll want to spend years to come in!
| COMMUNITY | Varsity Village |
| PROPERTY TYPE | Detached |
| BUILDING TYPE | House |
| STYLE | 2 Storey |
| YEAR BUILT | 1975 |
| SQUARE FOOTAGE | 2,280 |
| BEDROOMS | 4 |
| BATHROOMS | 4.00 |
| BASEMENT | Finished, Full |
| AMENITIES | |
| APPLIANCES | Central Air Conditioner, Dishwasher, Freezer, Garage Control(s), Refrigerator, Stove(s), Washer/Dryer |
| COOLING | Central Air |
| FIREPLACE | Brick Facing, Family Room, Living Room, Wood Burning |
| FLOORING | Carpet, Vinyl |
| HEATING | Forced Air |
| LAUNDRY | Main Level |
| LOT FEATURES | Back Yard, Backs on to Park/Green Space, City Lot, Landscaped |
| PARKING | Double Garage Attached |
| RESTRICTIONS | None Known |
| ROOF | Asphalt Shingle |
| TITLE | Fee Simple |
| BROKER | Grassroots Realty Group |
| ROOMS | DIMENSIONS (m) | LEVEL |
|---|---|---|
| 3pc Bathroom | 11`7" x 8`9" | Basement |
| Game Room | 23`11" x 22`10" | Basement |
| Furnace/Utility Room | 19`3" x 25`4" | Basement |
| 2pc Bathroom | 4`8" x 4`7" | Main |
| Dining Room | 13`6" x 10`6" | Main |
| Family Room | 12`6" x 19`8" | Main |
| Foyer | 9`1" x 10`6" | Main |
| Kitchen | 12`5" x 10`0" | Main |
| Living Room | 12`11" x 23`7" | Main |
| Mud Room | 7`11" x 6`8" | Main |
| Library | 11`8" x 15`11" | Main |
| Bedroom - Primary | 13`6" x 10`6" | Second |
| Bedroom | 16`11" x 8`0" | Second |
| Bedroom | 10`1" x 13`0" | Second |
| Bedroom | 10`1" x 10`3" | Second |
| 5pc Bathroom | 7`0" x 8`1" | Second |
| 3pc Ensuite bath | 9`5" x 8`1" | Second |

