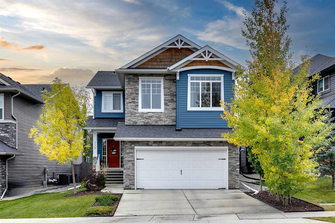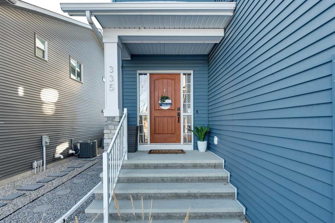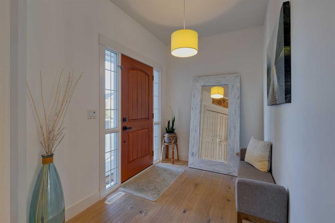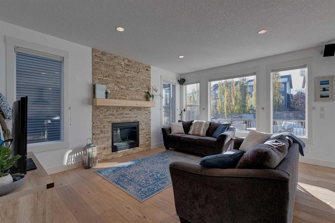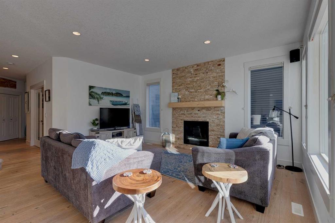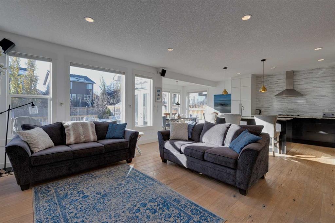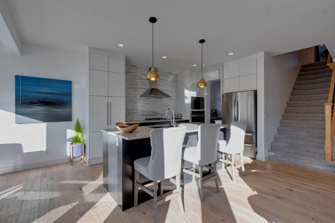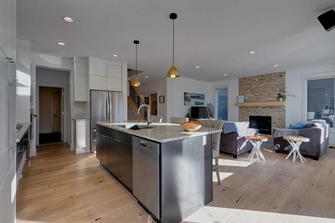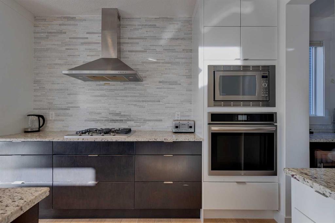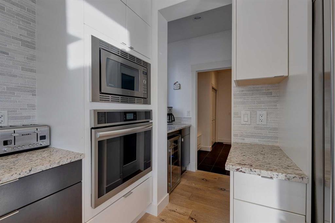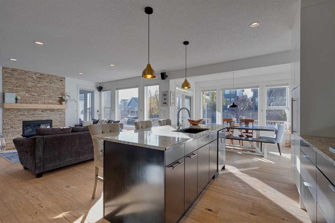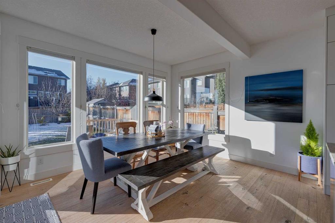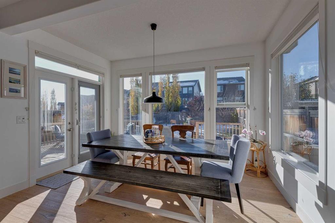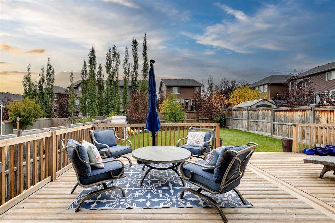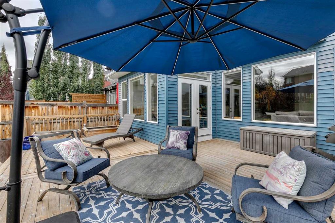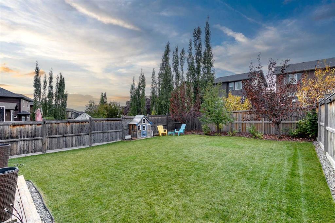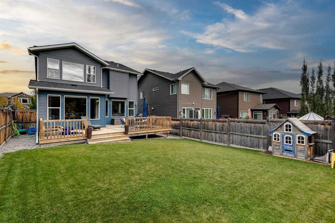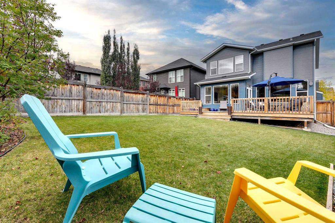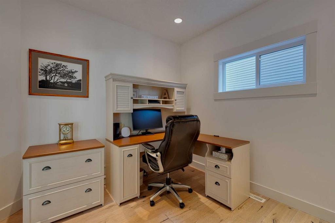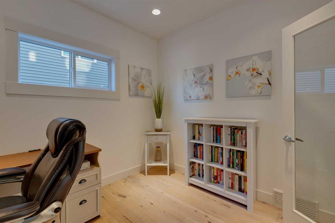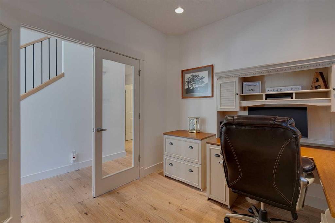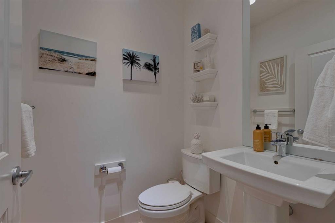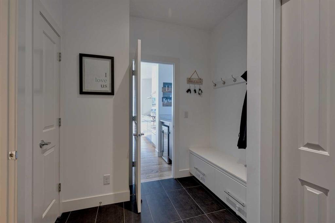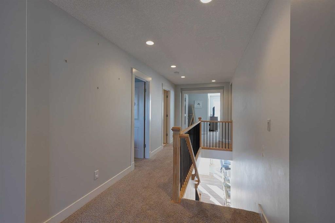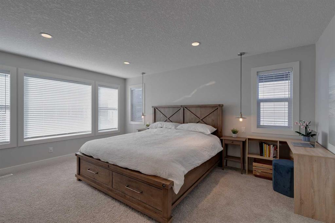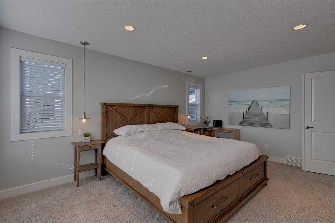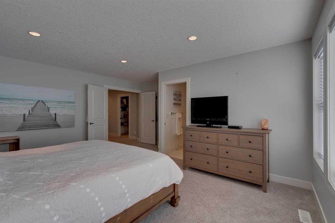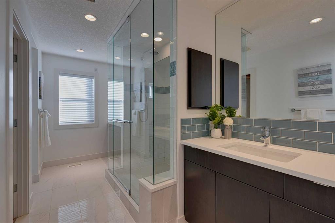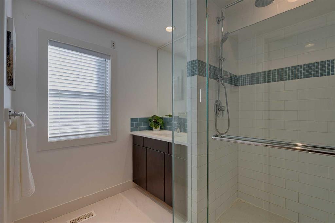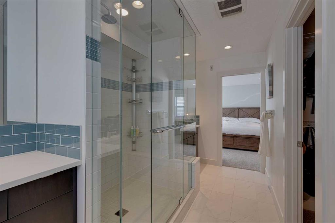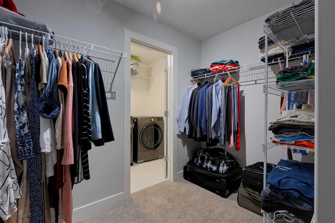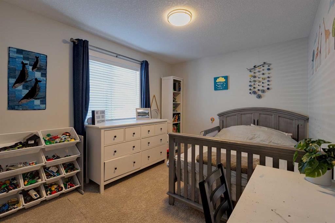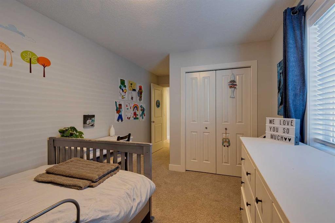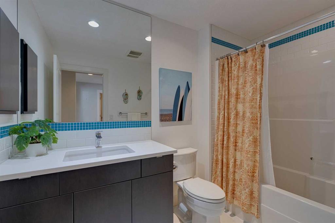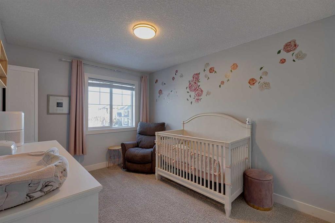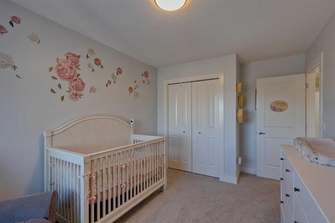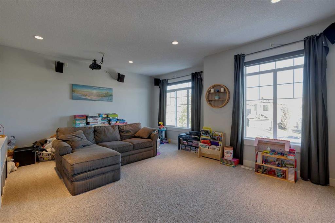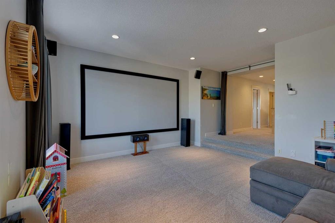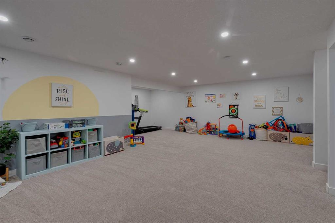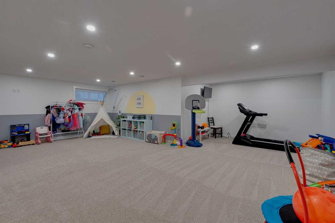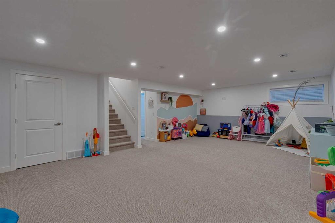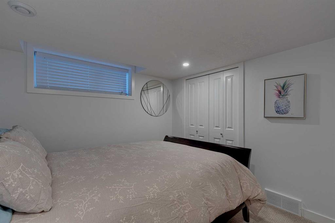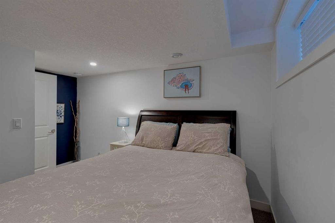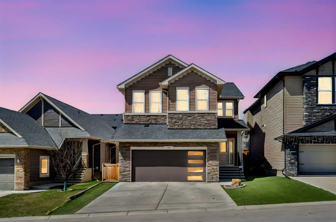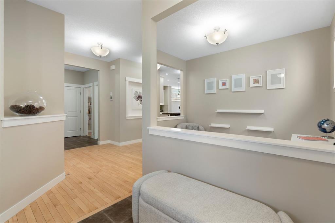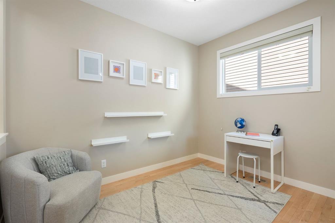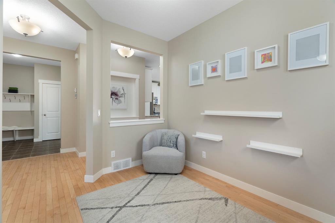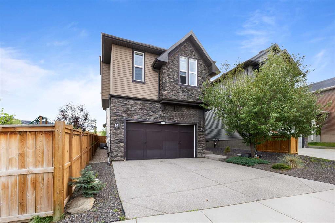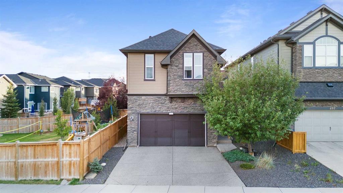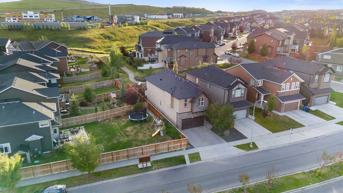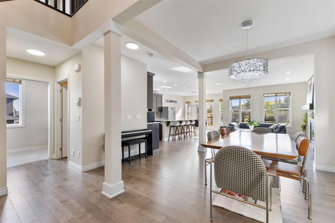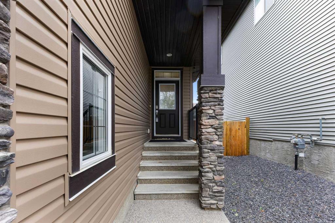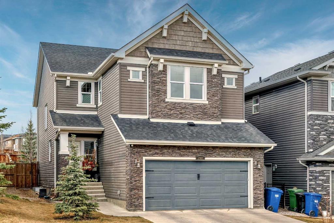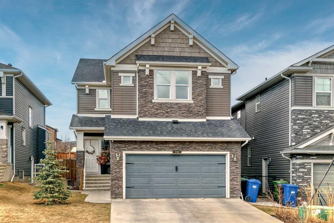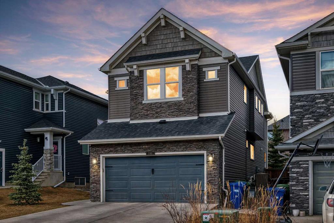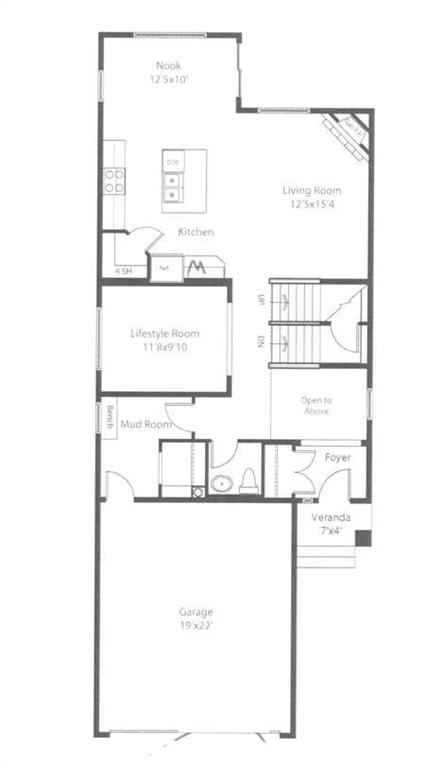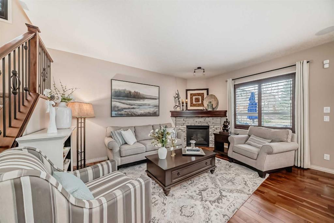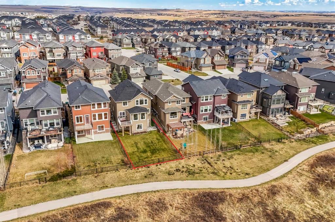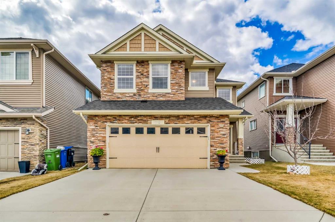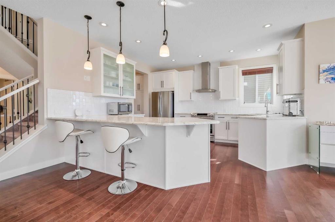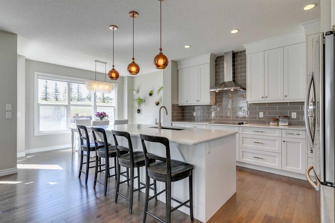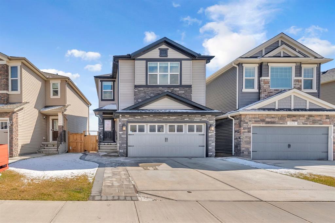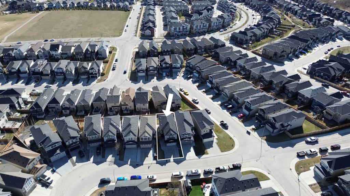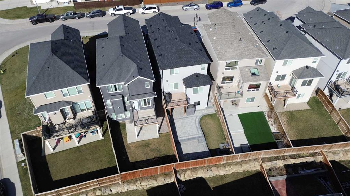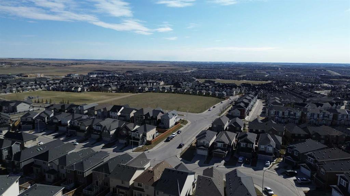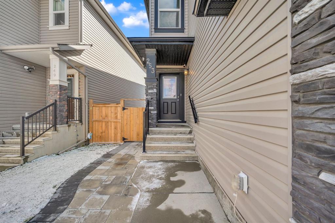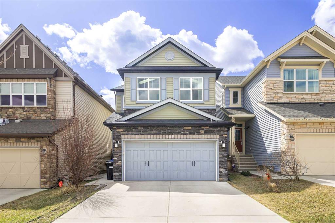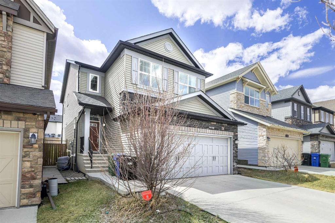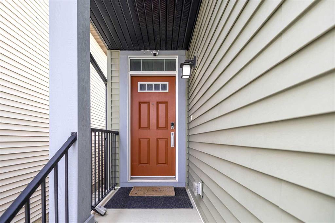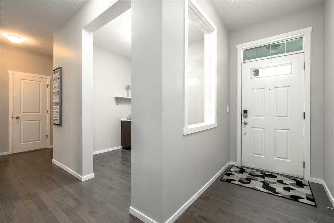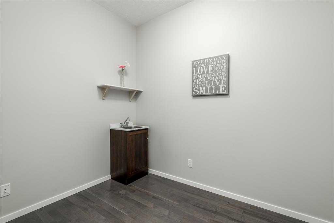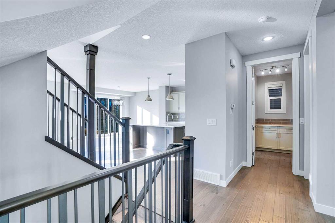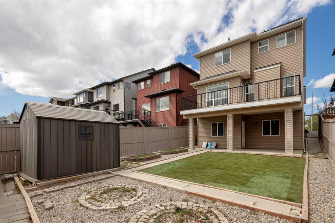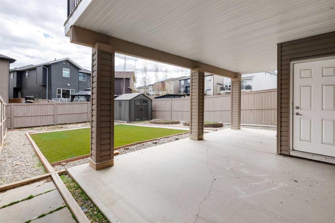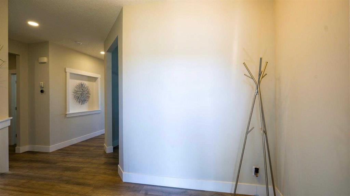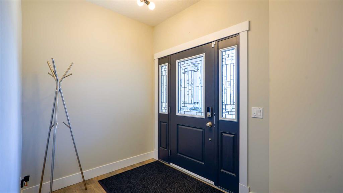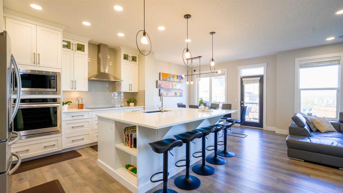335 Nolan Hill Boulevard NW
Calgary T3R 0P8
MLS® Number: A2214451
$ 924,500
4
BEDROOMS
3 + 1
BATHROOMS
2,533
SQUARE FEET
2013
YEAR BUILT
A great opportunity awaits! Within the popular & family-oriented community of Nolan Hill, this stylish & well-loved South facing, 4 bedroom + 3.5 bath home has over 3,460 sq ft of developed space, making it ready for your busy lifestyle! Standing out from other homes, all the details here have been methodically paired together; from the timeless design throughout, to the chic light coloured palette, it all comes together to create a bright & sophisticated ambiance. Stepping inside, the generous foyer provides added privacy before leading to the inviting living room that welcomes with plenty of oversized windows & a cosy stone fireplace acting as a focal point. The spacious dining area & gourmet kitchen are nearby, nicely equipped with premium stainless steel appliances (gas cooktop and new fridge & oven), plenty of sleek ceiling height cabinetry, granite countertops, intricate range backsplash, a useful central island (w/ built-in breakfast bar), & walkthrough pantry (w/ wine fridge & prepping station). From here, marvel at the large sunny South facing backyard that is a patio door away. As your own personal oasis, the wraparound deck is ideal for hosting family & friends alike with plenty of room to relax & BBQ while lots of green space is provided for all of your other activities! Back inside, a dedicated den/office, half bathroom, & well designed mudroom (w/ extra storage & built-in bench) completes the main floor. Upstairs is the perfect retreat; offering 2 well-sized secondary bedrooms & a 4-pc full bathroom, while French doors lead to the luxurious master suite that pampers with a spa-like 4-pc ensuite (w/ fully enclosed oversized frameless glass shower), walk-in closet (w/ private access to the laundry room), & plenty of space to further add closets/dressers, make up table, or a reading corner. At the other end, the sunken bonus room is equipped for a home theatre while the upper floor laundry room adds further convenience. Making great use of the professional developed basement, there is a 4th bedroom, an extra 4-pc full bathroom, & a vast rec area that is ready for a gym, kids play area, your other hobbies, or all of them together! Notable features include: tall 9’ ceilings & high quality engineered hardwood throughout the main floor, central AC, BBQ gas hook up, fully fenced backyard, window coverings already done, & numerous new additions (washer, dryer, roof shingles, eavestroughs, West facing siding, & furnace blower motor). Beyond the home, be spoiled by having a large green space/walking paths, transit, & Nolan Hill shopping centre (w/ Sobeys, State & Main restaurant, vet hospital & more) a short walk away while additional nearby amenities (Beacon Hill complex w/ Costco & Sage Hill Crossing complex w/ Walmart and T&T supermarket) and quick access to Stoney Tr, Sarcee Tr, & Shaganappi Tr means this is a great location. With so much to offer inside & out, come view this amazing home today!
| COMMUNITY | Nolan Hill |
| PROPERTY TYPE | Detached |
| BUILDING TYPE | House |
| STYLE | 2 Storey |
| YEAR BUILT | 2013 |
| SQUARE FOOTAGE | 2,533 |
| BEDROOMS | 4 |
| BATHROOMS | 4.00 |
| BASEMENT | Finished, Full |
| AMENITIES | |
| APPLIANCES | Built-In Oven, Central Air Conditioner, Dishwasher, Dryer, Garage Control(s), Garburator, Gas Cooktop, Microwave, Range Hood, Refrigerator, Washer, Window Coverings, Wine Refrigerator |
| COOLING | Central Air |
| FIREPLACE | Gas, Stone |
| FLOORING | Carpet, Hardwood, Tile |
| HEATING | Forced Air |
| LAUNDRY | Laundry Room, See Remarks, Upper Level |
| LOT FEATURES | Back Yard, Front Yard, Landscaped, See Remarks, Treed |
| PARKING | Double Garage Attached |
| RESTRICTIONS | Easement Registered On Title, Restrictive Covenant, Utility Right Of Way |
| ROOF | Asphalt Shingle |
| TITLE | Fee Simple |
| BROKER | RE/MAX iRealty Innovations |
| ROOMS | DIMENSIONS (m) | LEVEL |
|---|---|---|
| Bedroom | 9`7" x 9`1" | Basement |
| Game Room | 11`8" x 8`0" | Basement |
| Family Room | 25`9" x 16`0" | Basement |
| 4pc Bathroom | Basement | |
| 2pc Bathroom | Main | |
| Kitchen | 13`10" x 9`4" | Main |
| Dining Room | 13`0" x 8`0" | Main |
| Living Room | 16`7" x 14`0" | Main |
| Den | 10`5" x 9`6" | Main |
| Bedroom - Primary | 16`5" x 12`11" | Upper |
| Bedroom | 14`5" x 9`5" | Upper |
| Bedroom | 12`0" x 9`6" | Upper |
| Laundry | 9`6" x 6`0" | Upper |
| Bonus Room | 19`0" x 16`0" | Upper |
| 4pc Ensuite bath | Upper | |
| 4pc Bathroom | Upper |

