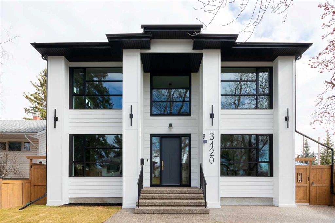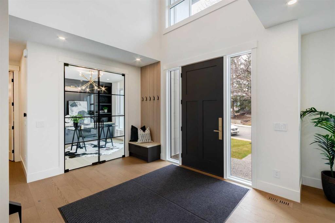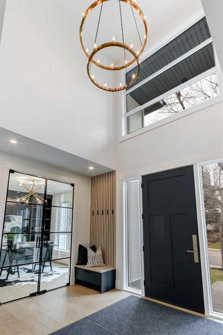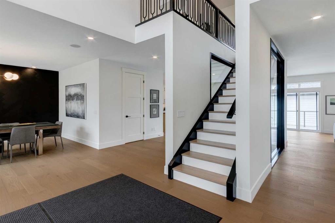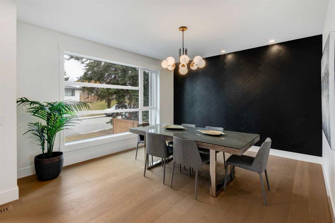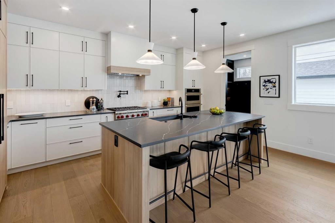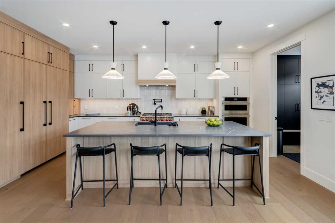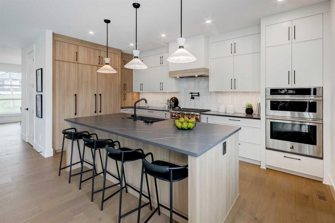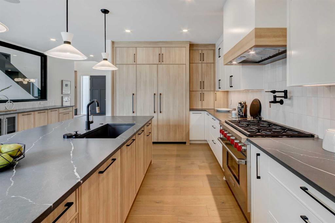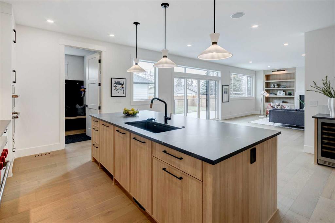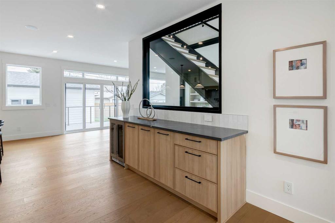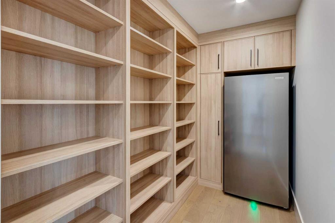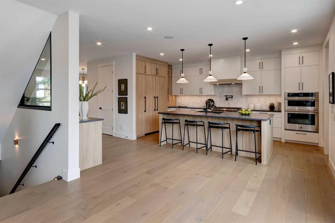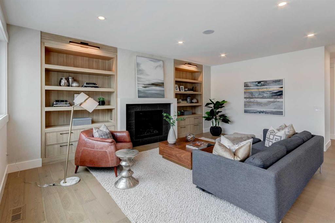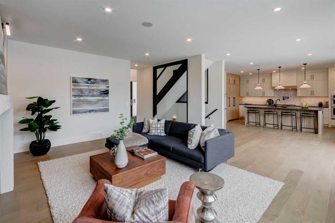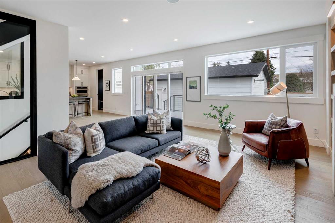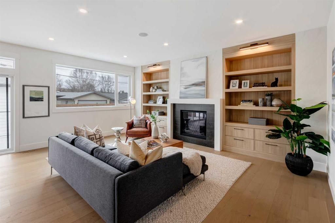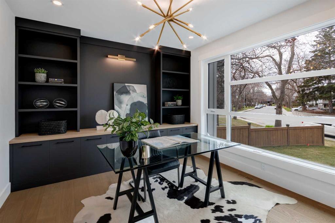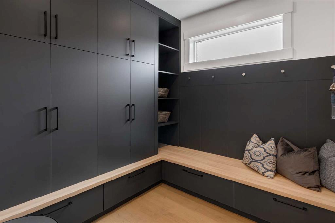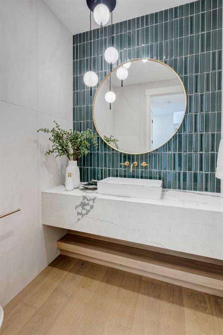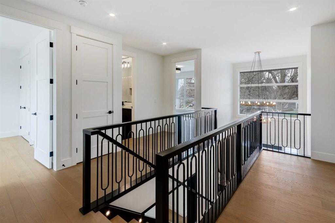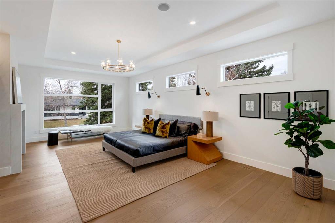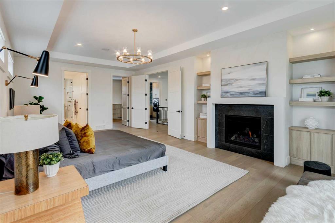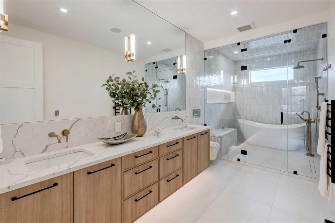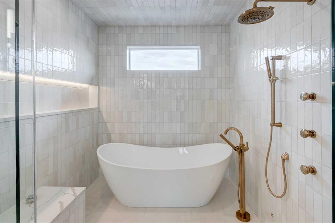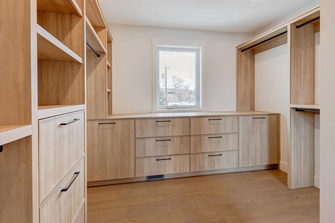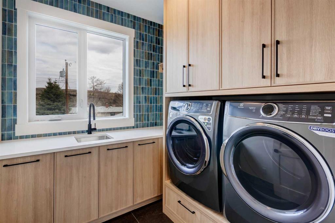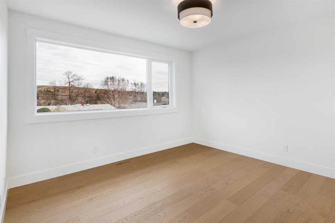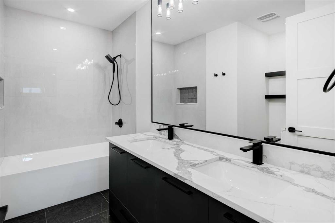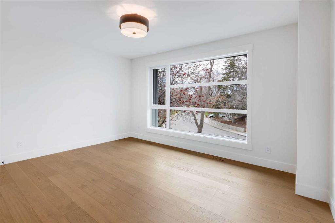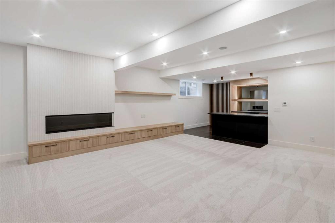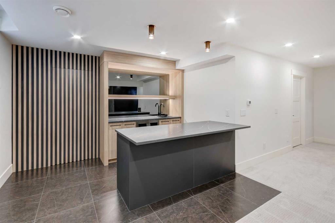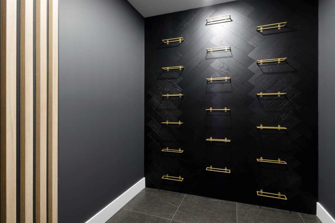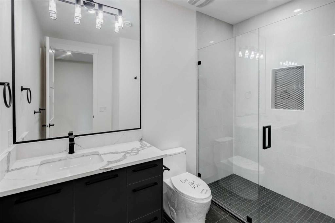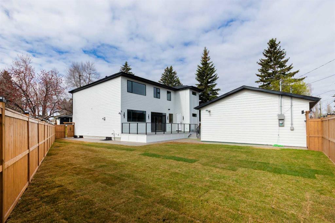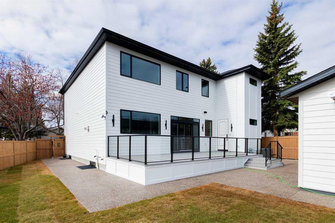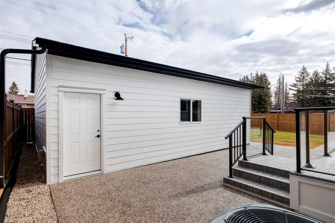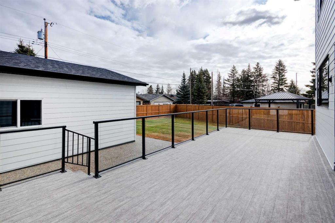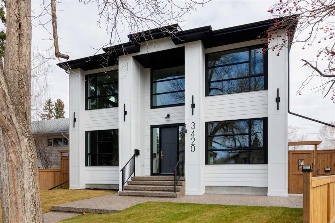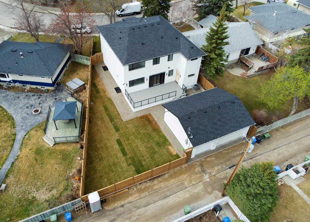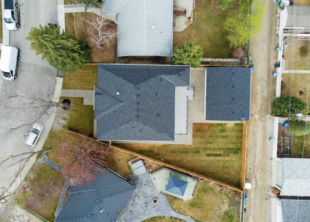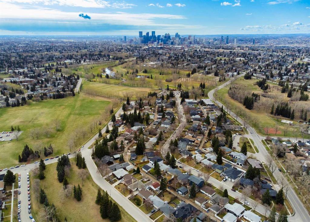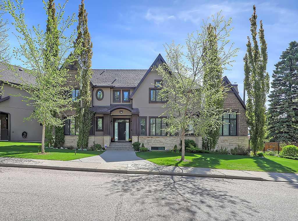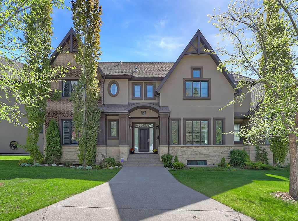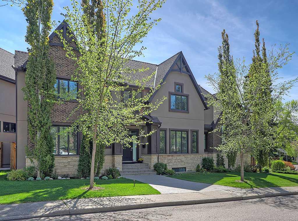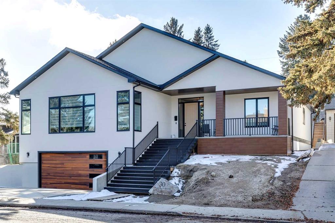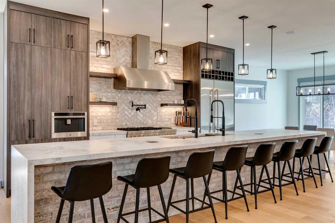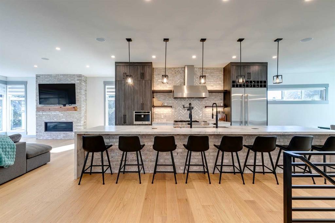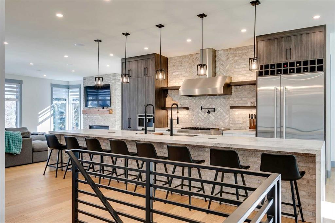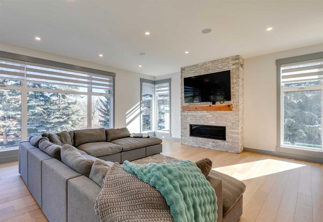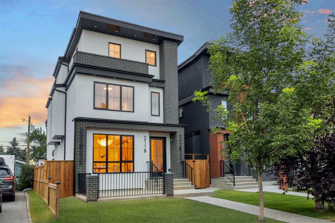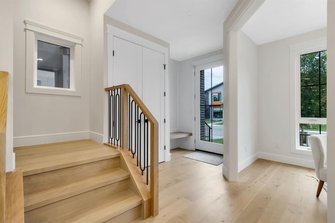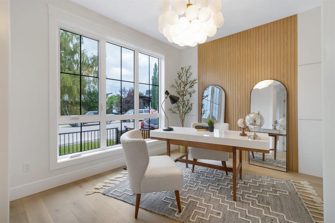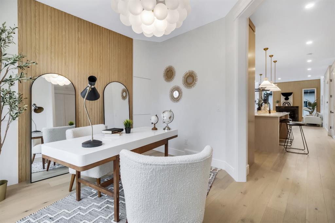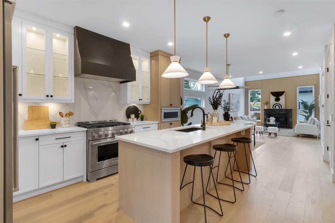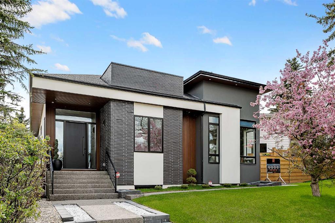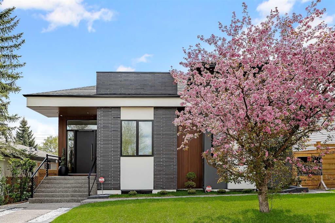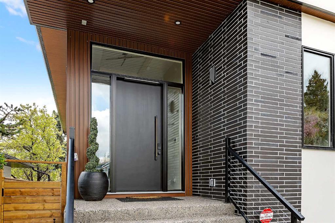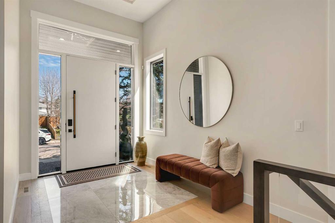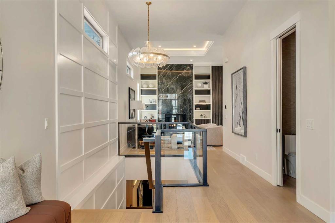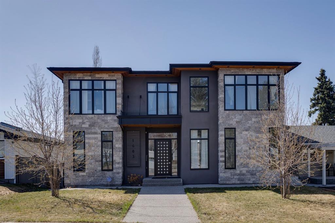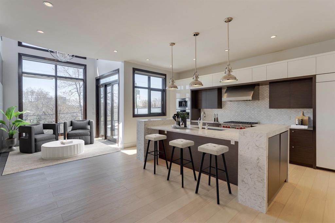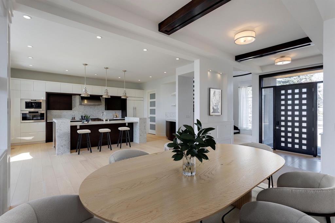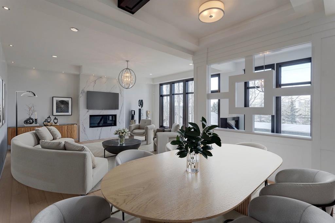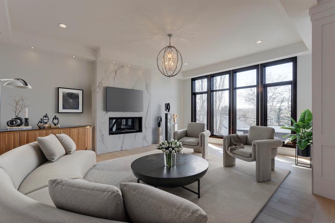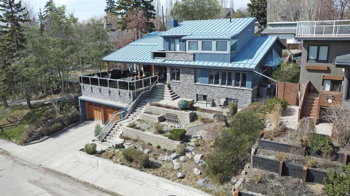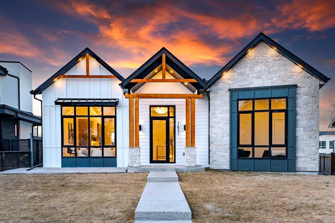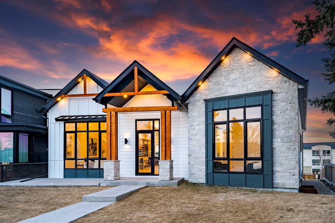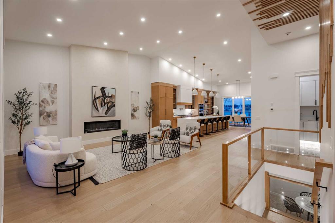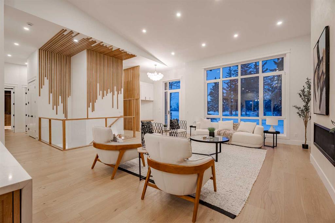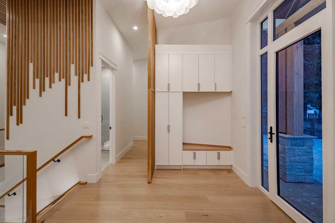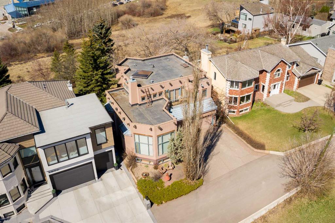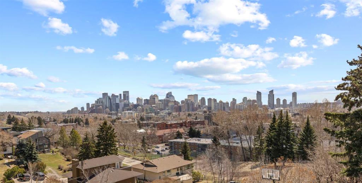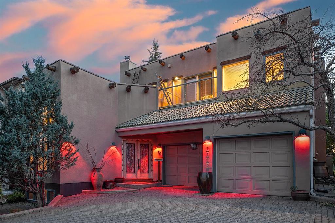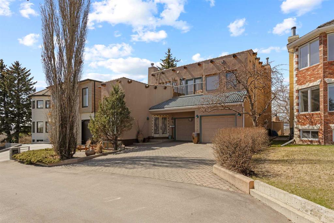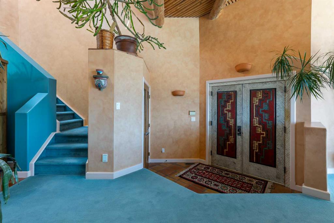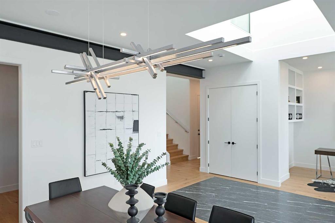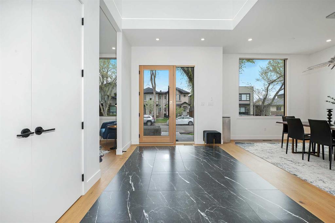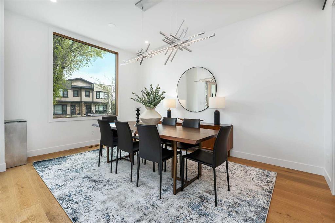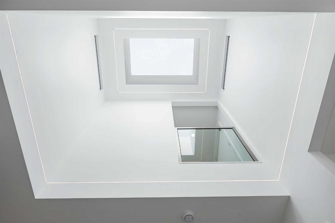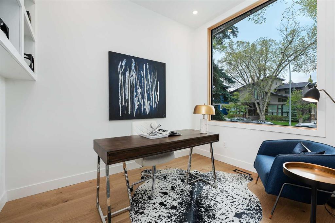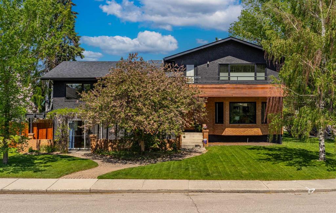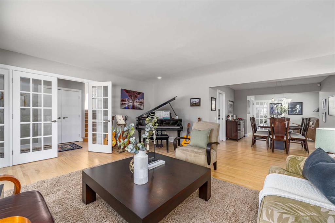3420 Caribou Drive NW
Calgary T2L 0S5
MLS® Number: A2245332
$ 2,098,000
5
BEDROOMS
3 + 1
BATHROOMS
3,016
SQUARE FEET
2025
YEAR BUILT
Ironwood Custom Homes proudly unveils “Sandalwood,” Collingwood’s flagship residence, an architectural triumph of modern luxury and innovation. Unrivaled in sophistication, this home was built with meticulous care, strategic design, and cutting-edge technology. Set near Confederation, Canmore, and Nose Hill Parks, it blends timeless style with smart functionality. The soaring foyer opens to a spacious main level with warm white oak hardwood. The front-facing office is a standout, with French glass doors, a wall-to-wall built-in of cabinets, shelves, bookcases, an art wall, and discreet floor plugs for seamless productivity. A striking herringbone wall defines the dining area with bold texture and style. The kitchen pairs form and function with veined quartz countertops, panel-covered fridge/freezer and dishwasher, Wolf gas range, custom hood, pot filler, built-in convection and speed ovens, champagne bronze fixtures, a glass rinser, hidden island cabinetry, and a large central island. A full walk-in pantry includes a stand-up freezer, and a nearby bar hosts a dual-zone wine and beverage fridge. The mudroom features built-ins, drawers, coat hooks, a bench, and a wall-mounted Dyson vacuum. Expansive sliding glass doors and large windows flood the living room with natural light, highlighting built-ins and a sleek fireplace. Step onto the oversized deck complete with outdoor speakers, and into a sprawling backyard ideal for entertaining or everyday escape. The fully finished, heated triple garage ensures year-round convenience. Smart features include Alexa voice control, Lutron lighting, Sonos speakers, Ring cameras and doorbell, Nest thermostats, WiFi irrigation, and myQ garage openers. Upstairs, the primary suite is a private retreat with a fireplace flanked by built-in cabinets and floating shelves, a reading nook, ceiling speakers, and a custom walk-in closet with drawers, shelving, and a full-length mirror. The spa-like ensuite features heated floors, a steam shower with body sprays, freestanding tub, double vanity with custom mirrors, a wall-hung toilet with bidet seat, a heated towel rack, and a lit wall-to-wall niche in the wet room. Two additional bedrooms, a full bath with double vanity, laundry, and an open-to-below view complete the upper level. The basement offers a full bar with dual-zone fridge, sink, glass rinser, and peninsula seating. A slat wall hides a wine room, while a herringbone wall opens to concealed storage. With in-floor heating, fireplace, media built-in, two more bedrooms, a full bath, and open flex space, this level is ready for entertaining. Located in a prestigious, family-focused community near top schools, hospitals, tennis courts, water parks, a new pump track, and miles of trails—this home defines luxury living.
| COMMUNITY | Collingwood |
| PROPERTY TYPE | Detached |
| BUILDING TYPE | House |
| STYLE | 2 Storey |
| YEAR BUILT | 2025 |
| SQUARE FOOTAGE | 3,016 |
| BEDROOMS | 5 |
| BATHROOMS | 4.00 |
| BASEMENT | Finished, Full |
| AMENITIES | |
| APPLIANCES | Bar Fridge, Built-In Oven, Built-In Refrigerator, Central Air Conditioner, Convection Oven, Dishwasher, Dryer, Freezer, Garage Control(s), Garburator, Gas Range, Humidifier, Microwave, Range Hood, See Remarks, Tankless Water Heater, Washer, Wine Refrigerator |
| COOLING | Central Air, ENERGY STAR Qualified Equipment |
| FIREPLACE | Electric, Gas |
| FLOORING | Carpet, Hardwood, See Remarks, Tile |
| HEATING | Boiler, High Efficiency, In Floor, ENERGY STAR Qualified Equipment, Fireplace(s), Forced Air, Natural Gas, Radiant, See Remarks |
| LAUNDRY | Upper Level |
| LOT FEATURES | Back Lane, Front Yard, Landscaped, Low Maintenance Landscape, Pie Shaped Lot |
| PARKING | Triple Garage Detached |
| RESTRICTIONS | None Known |
| ROOF | Asphalt Shingle |
| TITLE | Fee Simple |
| BROKER | Century 21 Bamber Realty LTD. |
| ROOMS | DIMENSIONS (m) | LEVEL |
|---|---|---|
| Bedroom | 12`4" x 11`7" | Lower |
| Bedroom | 12`2" x 11`8" | Lower |
| 3pc Bathroom | 9`8" x 7`9" | Lower |
| Other | 11`9" x 9`6" | Lower |
| Family Room | 27`10" x 17`7" | Lower |
| Wine Cellar | 7`5" x 6`4" | Lower |
| Furnace/Utility Room | 13`3" x 6`10" | Lower |
| Foyer | 12`8" x 9`10" | Main |
| Dining Room | 13`10" x 12`7" | Main |
| Kitchen | 24`3" x 17`11" | Main |
| Pantry | 9`6" x 5`0" | Main |
| Living Room | 23`10" x 19`8" | Main |
| Mud Room | 7`9" x 7`6" | Main |
| Office | 13`1" x 10`11" | Main |
| 2pc Bathroom | 5`10" x 5`7" | Main |
| Bedroom - Primary | 24`5" x 15`1" | Upper |
| Walk-In Closet | 11`9" x 10`8" | Upper |
| 6pc Ensuite bath | 19`9" x 7`5" | Upper |
| Bedroom | 12`5" x 11`11" | Upper |
| Bedroom | 14`11" x 12`5" | Upper |
| Laundry | 7`9" x 7`8" | Upper |
| 5pc Bathroom | 9`10" x 8`7" | Upper |

