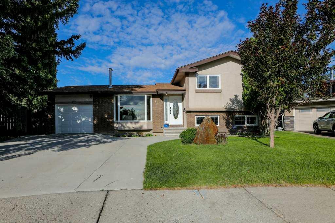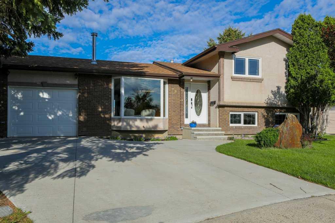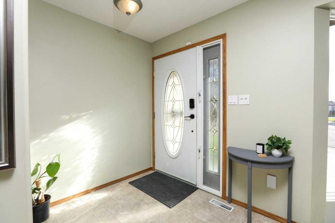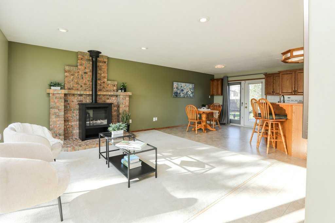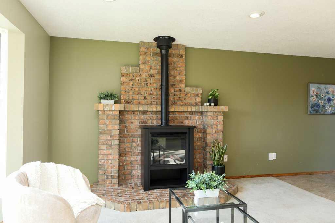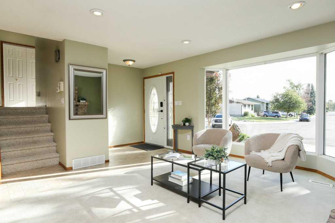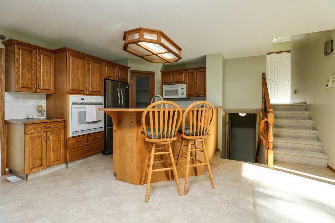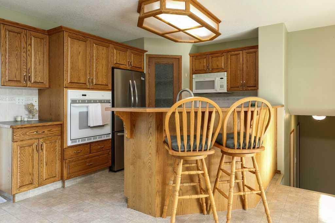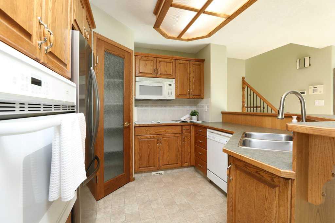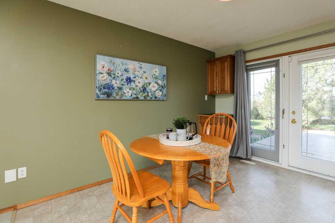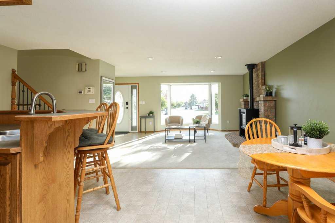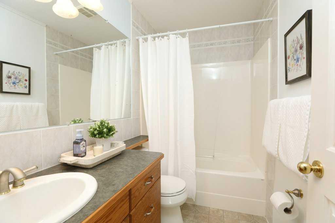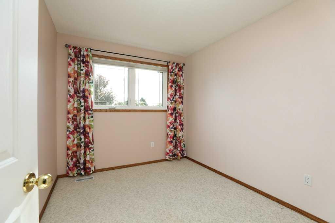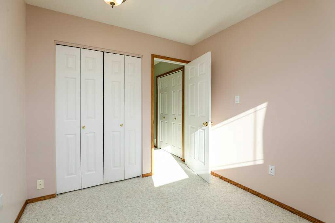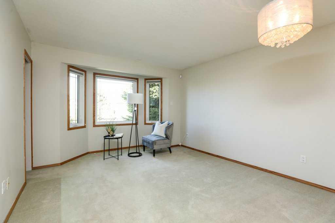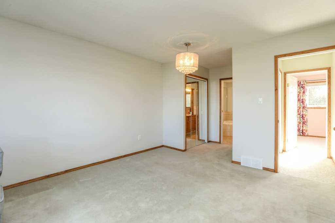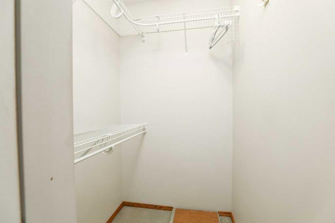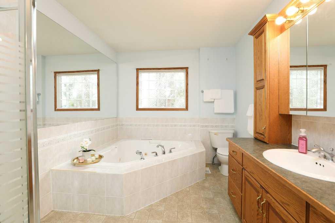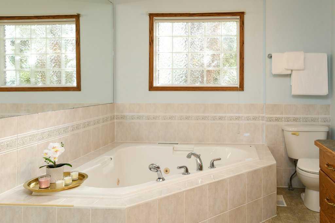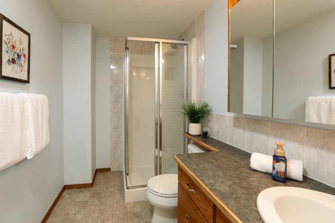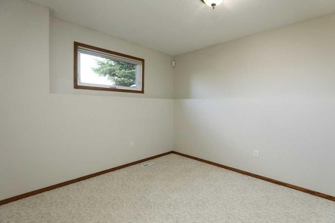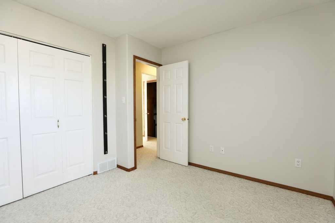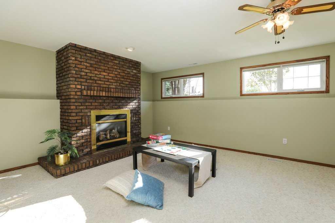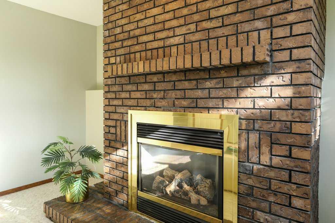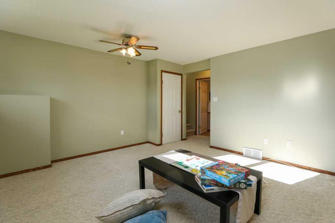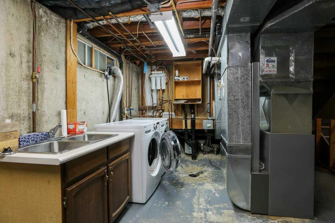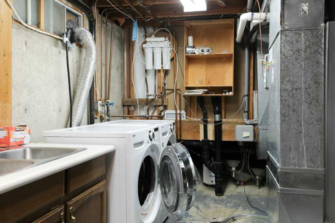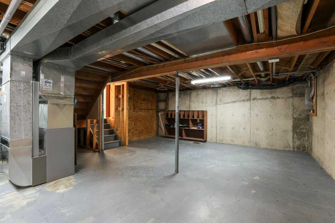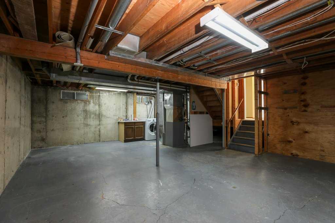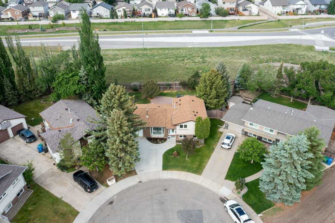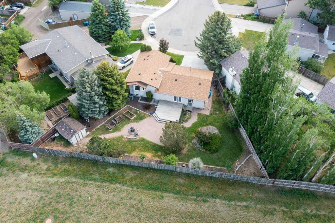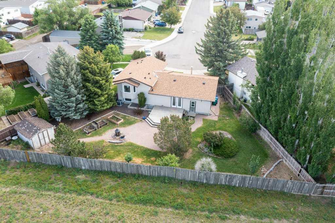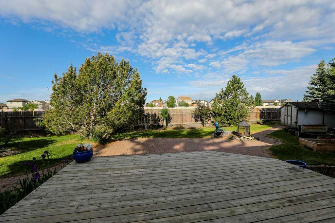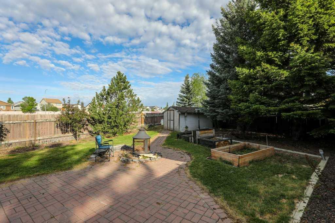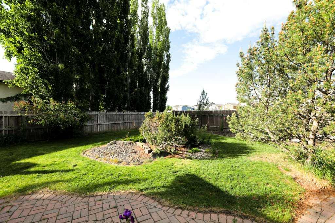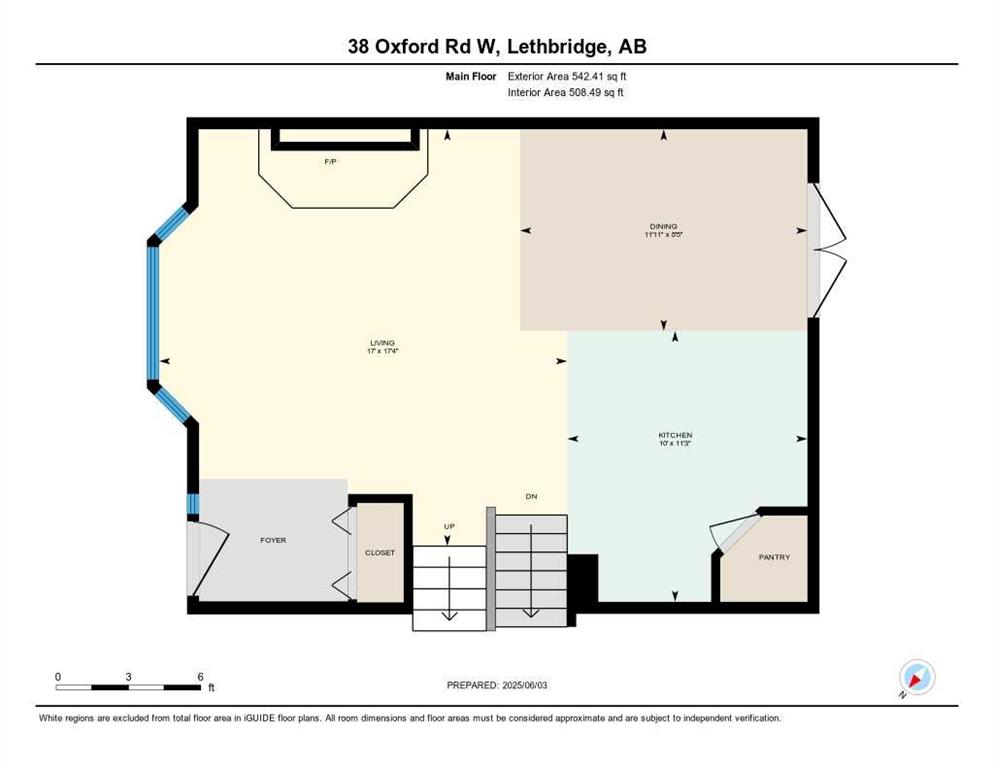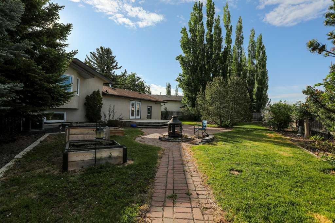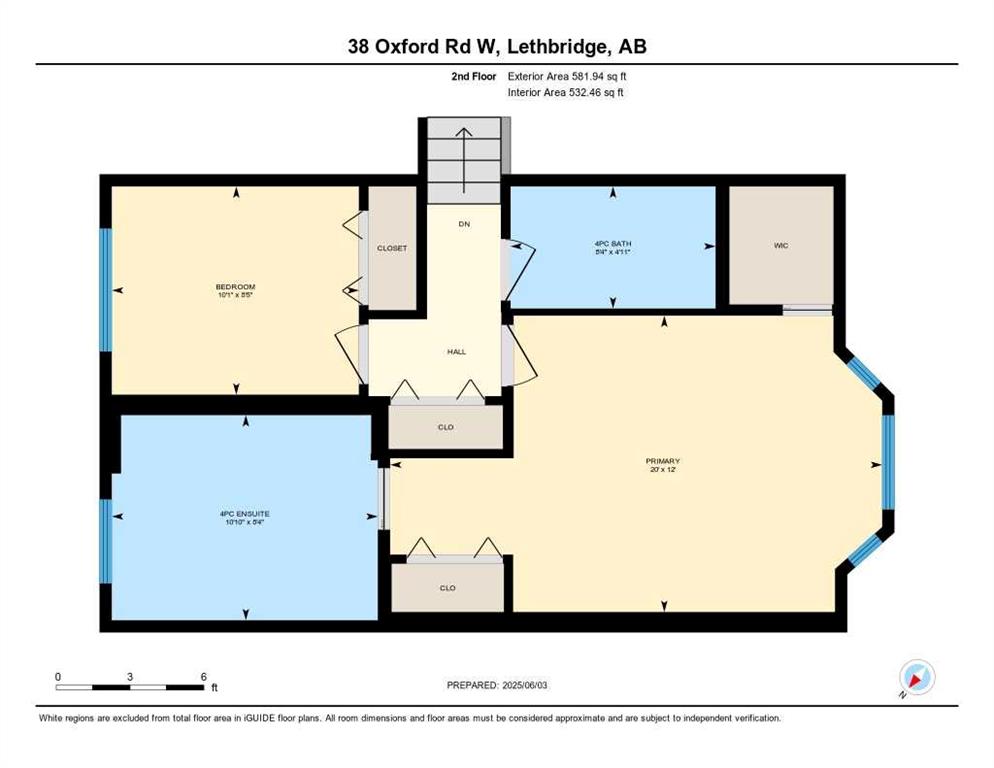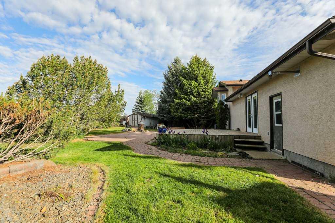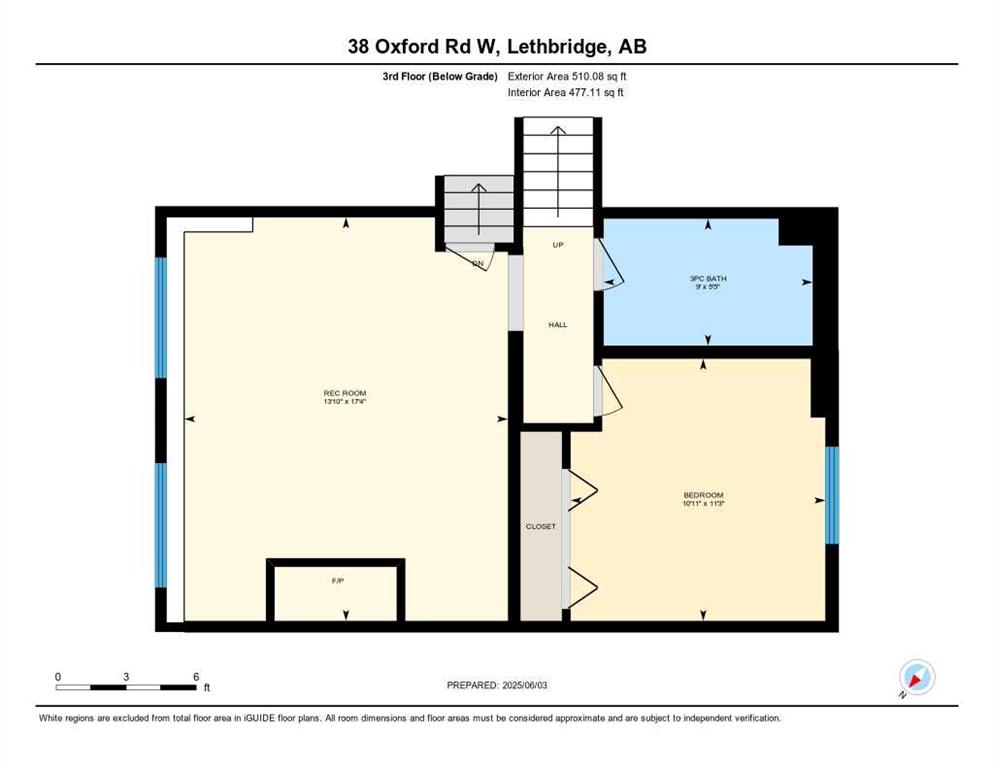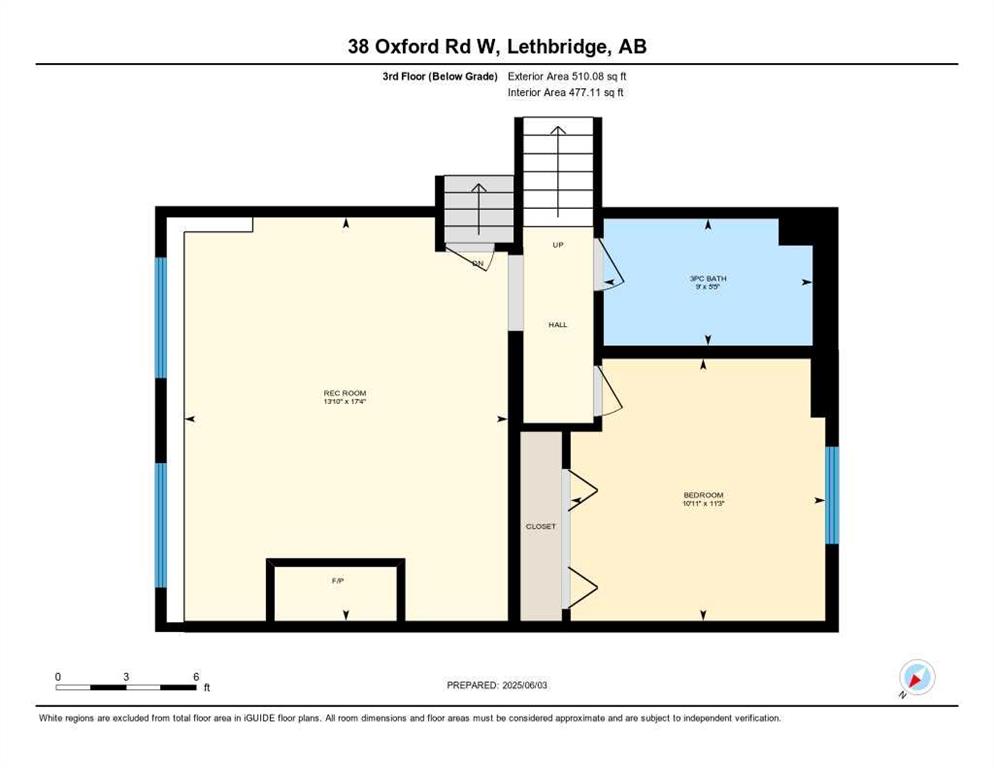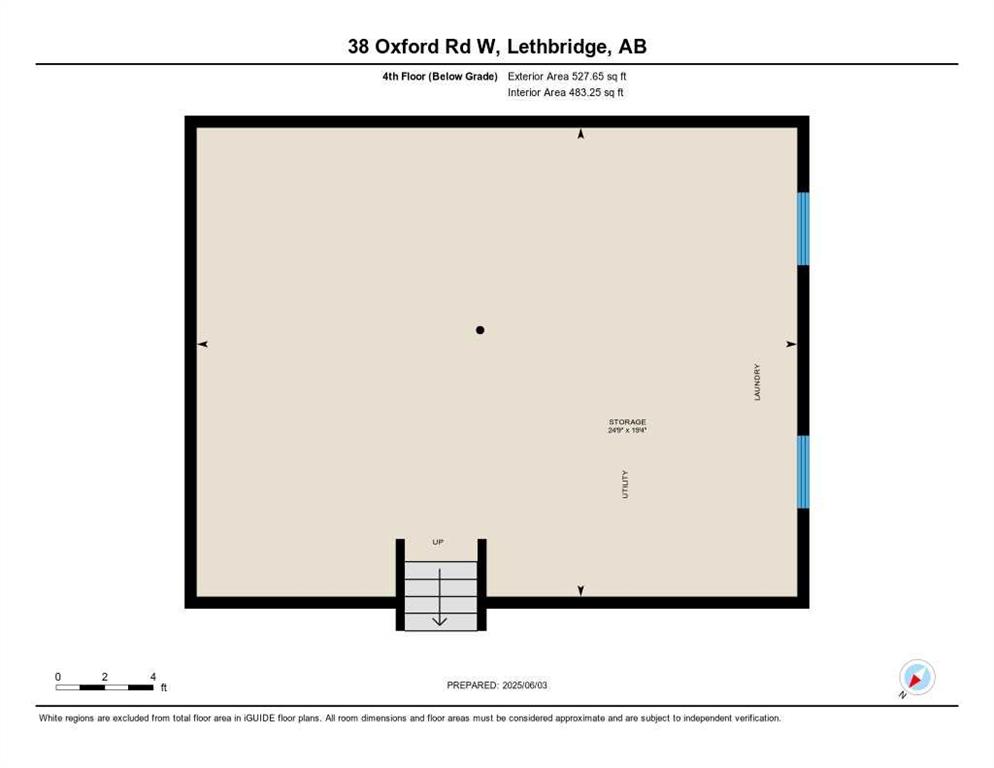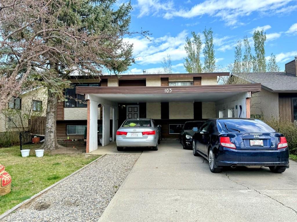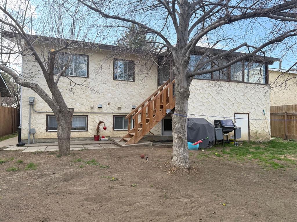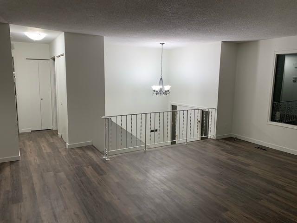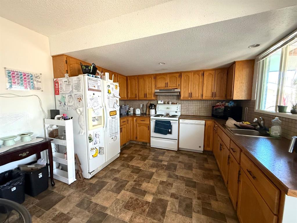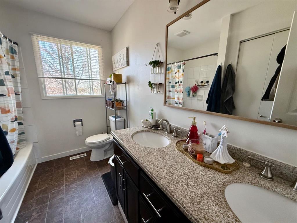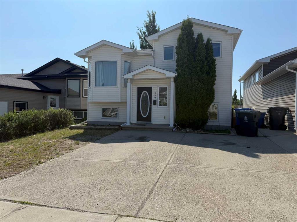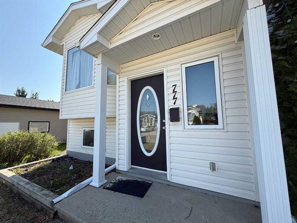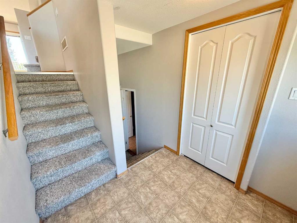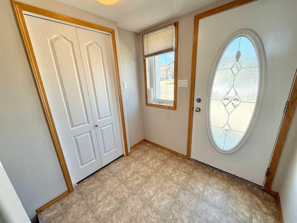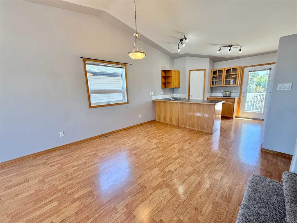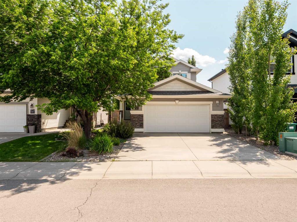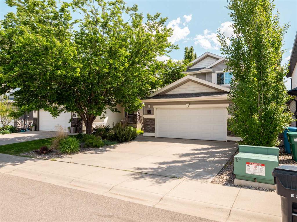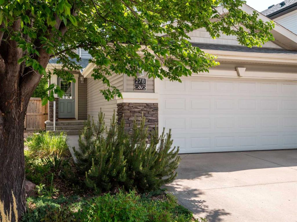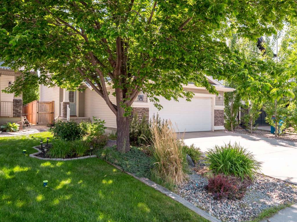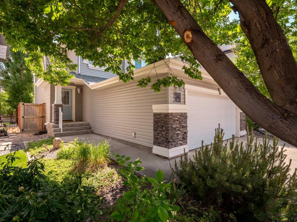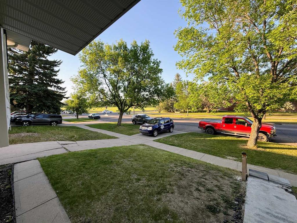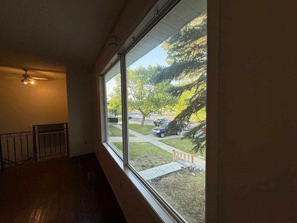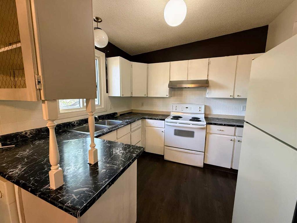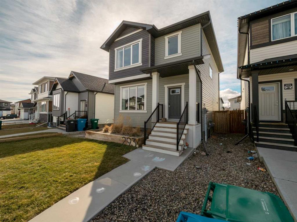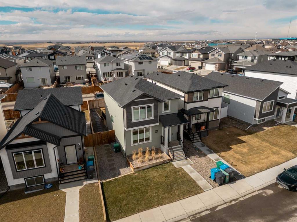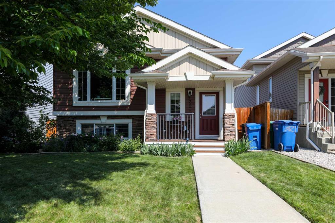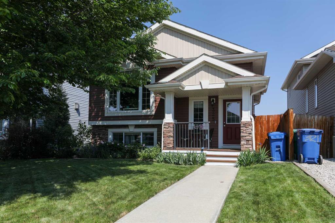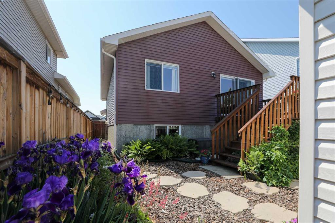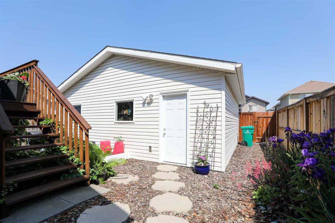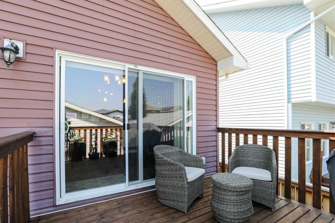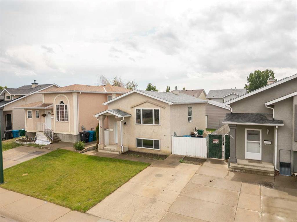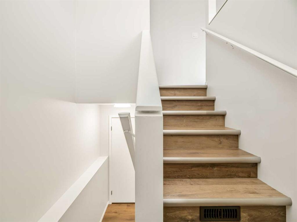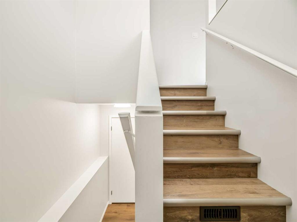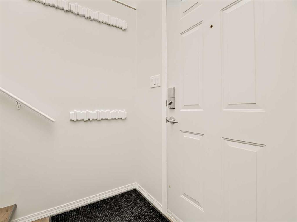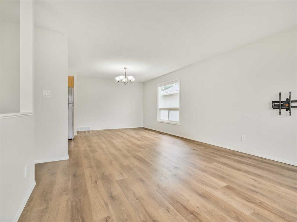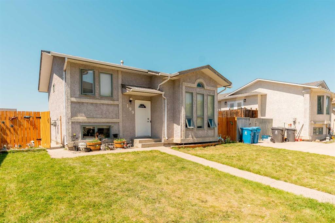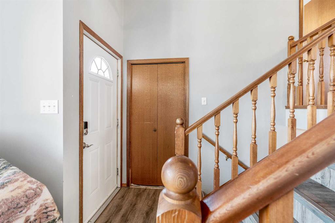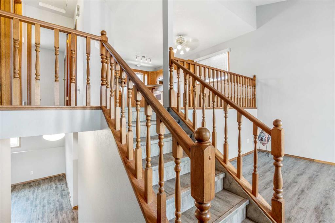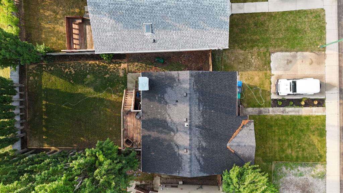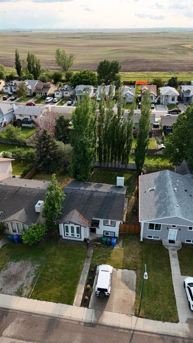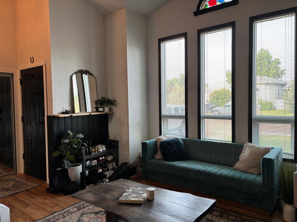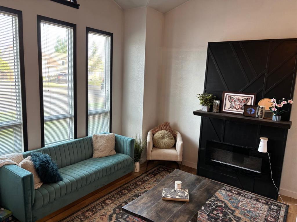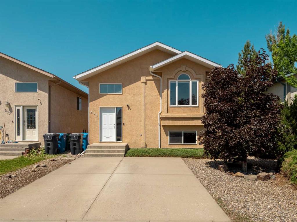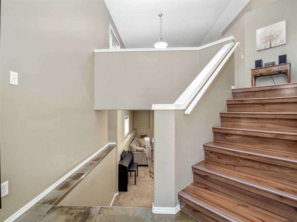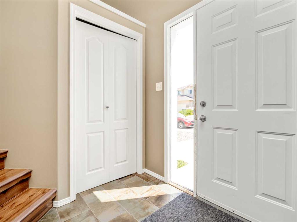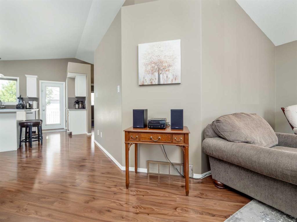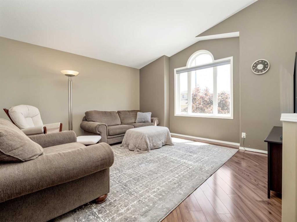38 Oxford Road W
Lethbridge T1K 4V4
MLS® Number: A2224230
$ 422,900
3
BEDROOMS
3 + 0
BATHROOMS
1980
YEAR BUILT
If you are looking for an amazing family home on the west side, located in a quiet cul-de-sac, don’t miss the chance to explore this four-level split home on a spacious pie-shaped lot, where your children and pets can enjoy the great outdoors in the safety of your own backyard, while you enjoy the warmth of the sun on your deck. The spacious master bedroom has a large ensuite and jacuzzi tub to relax after a long day. There is a second bedroom on this level that would be perfect for either an office or younger family members. The main level has a lovely open concept living and kitchen area perfect for large family gatherings. The third level has a bedroom, family room with a gas fireplace and a full 3 pc bathroom, perfect for a growing family or guests. The 4th level has storage space and a large open area for future development, maybe a gym or office ect. The laundry is also located on this level. Many extras have been added for your convenience like underground sprinklers, on demand hot water and air conditioning. There is also an attached heated garage for a “man cave” or that warmth on a cold winter morning for your car, and bonus storage space for all the extras.This home is truly a fantastic find for any growing family! Call your today REALTOR®and book a showing !
| COMMUNITY | Varsity Village |
| PROPERTY TYPE | Detached |
| BUILDING TYPE | House |
| STYLE | 4 Level Split |
| YEAR BUILT | 1980 |
| SQUARE FOOTAGE | 1,124 |
| BEDROOMS | 3 |
| BATHROOMS | 3.00 |
| BASEMENT | Partially Finished, See Remarks |
| AMENITIES | |
| APPLIANCES | Built-In Oven, Central Air Conditioner, Dishwasher, Electric Cooktop, Microwave Hood Fan, Refrigerator, Tankless Water Heater, Washer/Dryer |
| COOLING | Central Air |
| FIREPLACE | Electric, Family Room, Gas, Living Room |
| FLOORING | Carpet, Linoleum |
| HEATING | Forced Air |
| LAUNDRY | In Basement |
| LOT FEATURES | Cul-De-Sac, Pie Shaped Lot |
| PARKING | Single Garage Attached |
| RESTRICTIONS | None Known |
| ROOF | Asphalt Shingle |
| TITLE | Fee Simple |
| BROKER | RE/MAX FIRST |
| ROOMS | DIMENSIONS (m) | LEVEL |
|---|---|---|
| Game Room | 17`4" x 13`10" | Lower |
| Bedroom | 11`3" x 10`11" | Lower |
| 3pc Bathroom | Lower | |
| Living Room | 17`4" x 17`0" | Main |
| Dining Room | 8`5" x 11`11" | Main |
| Kitchen | 11`3" x 10`0" | Main |
| Bedroom - Primary | 12`0" x 20`0" | Upper |
| 4pc Ensuite bath | Upper | |
| Bedroom | 8`5" x 10`1" | Upper |
| 4pc Bathroom | Upper |

