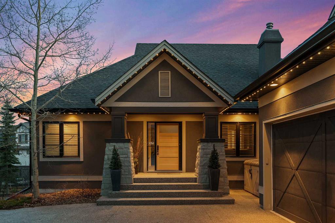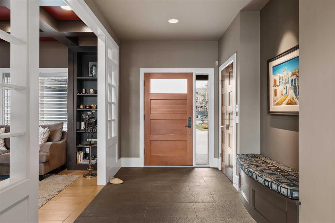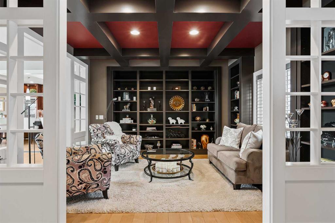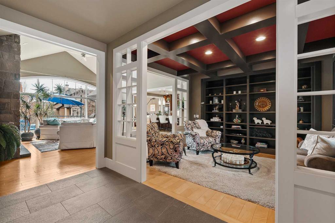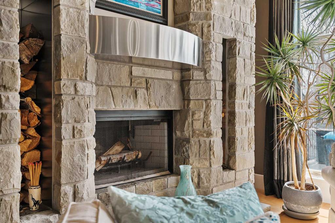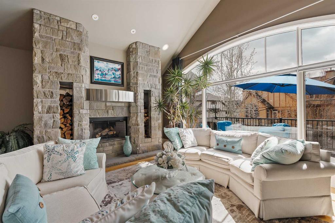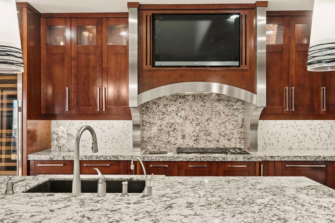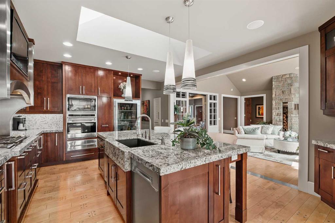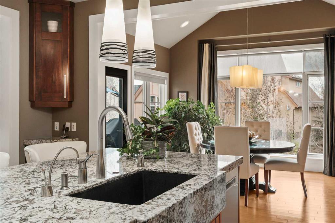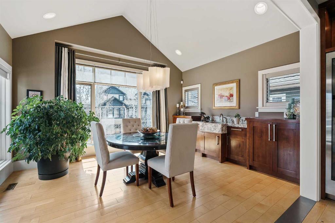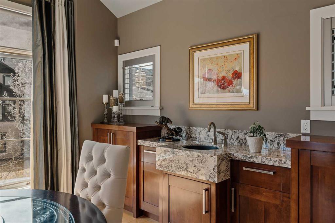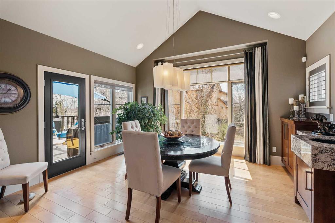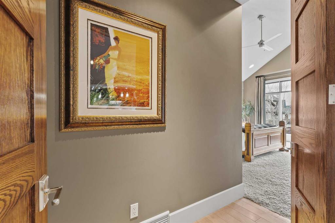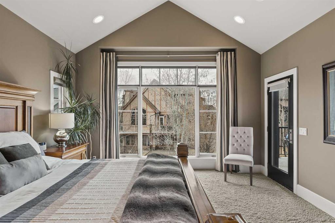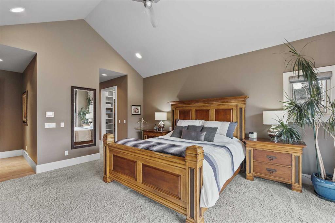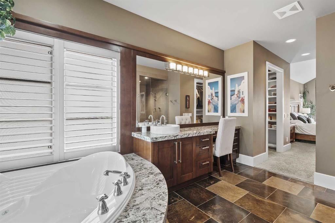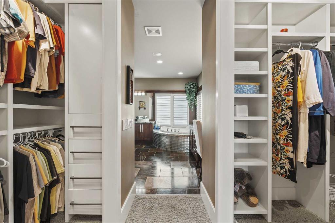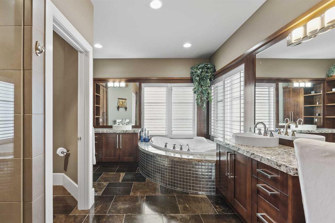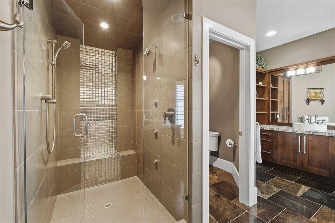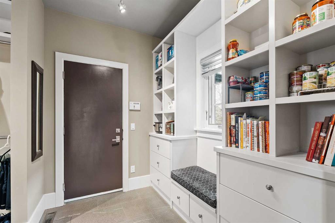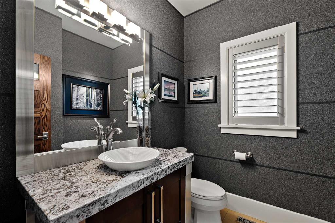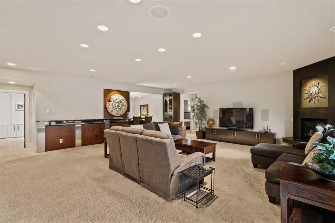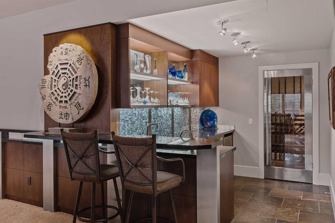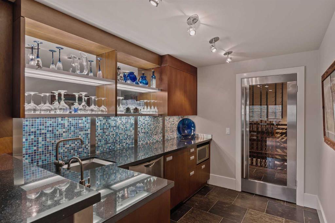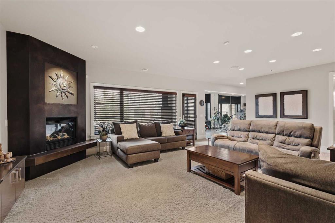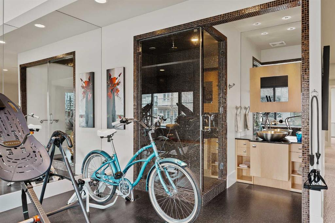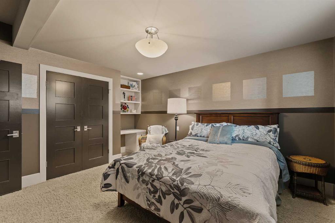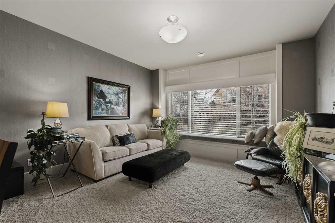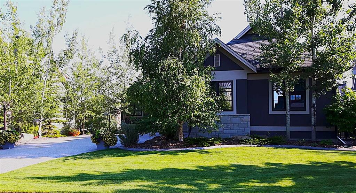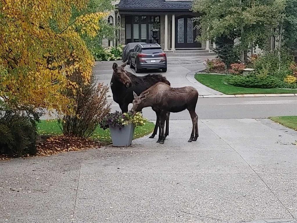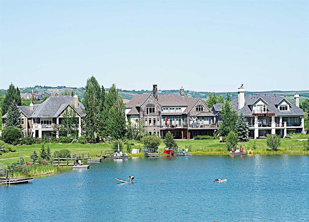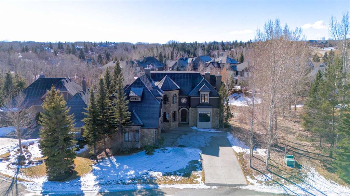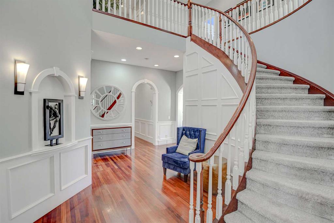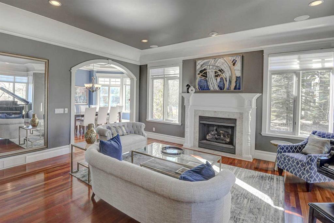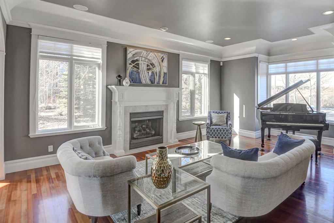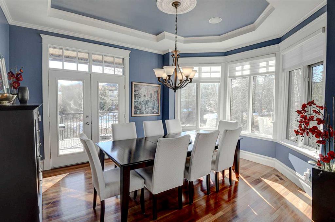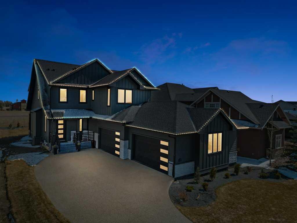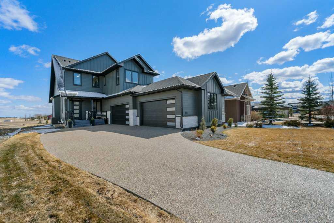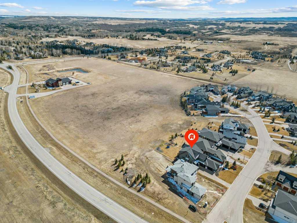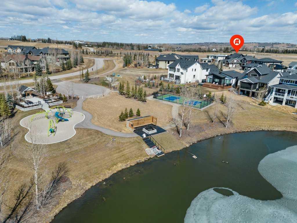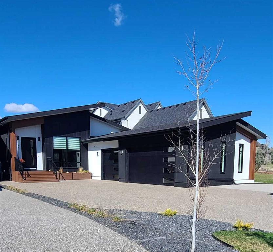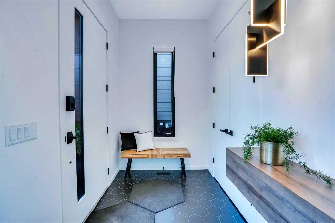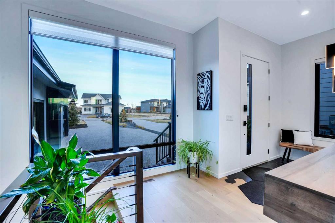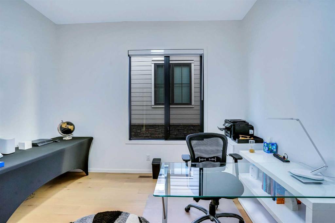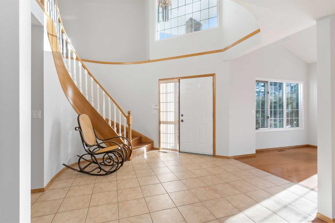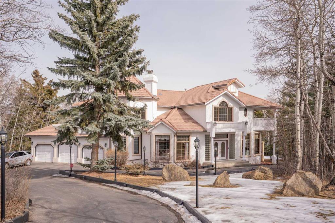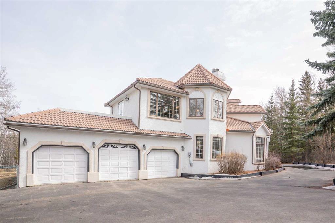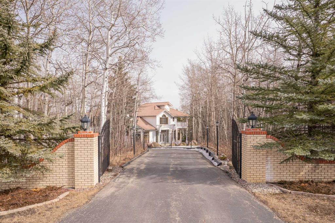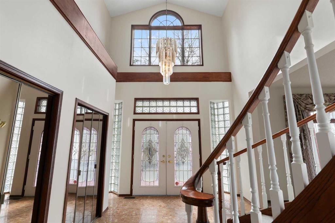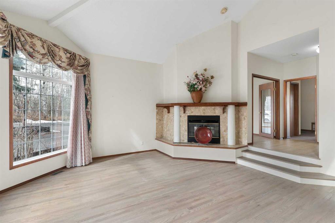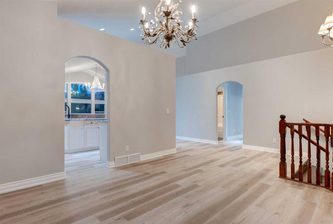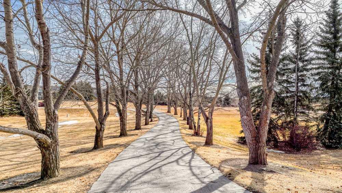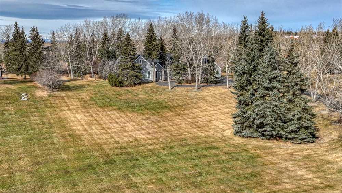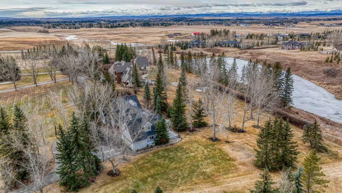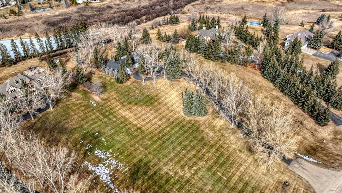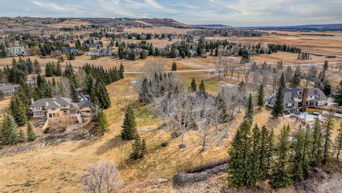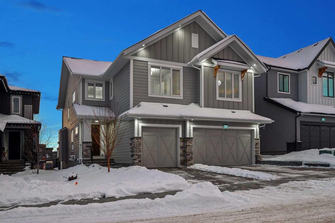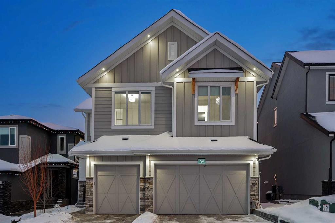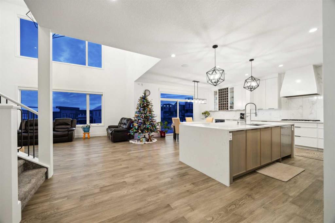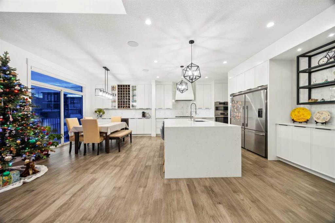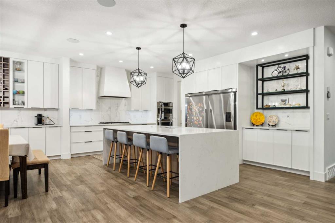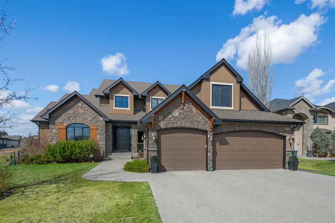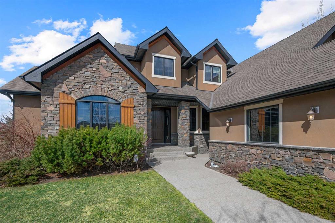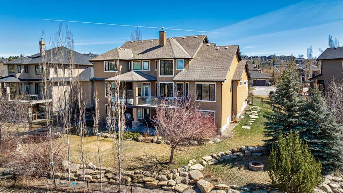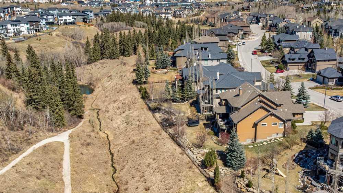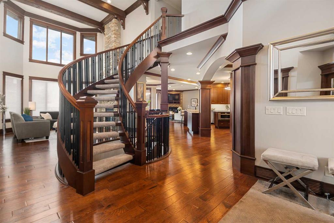408 Clearwater Landing
Rural Rocky View County T3Z 3T8
MLS® Number: A2215150
$ 1,775,000
4
BEDROOMS
2 + 2
BATHROOMS
2,227
SQUARE FEET
2005
YEAR BUILT
408 Clearwater Landing in the desirable community of Elbow Valley. This former Knightsbridge show home offers over 4500 SF of exquisite craftsmanship. Maintained to the finest standards, the luxurious 4-bedroom, 4-bathroom residence is an exemplary offering of Quality & Design. The main floor showcases dramatic architectural details incl. a grand fireplace w/ genuine sandstone surround, expert custom millwork, vaulted & coffered ceilings & stunning windows. The living room w/ its wood burning fireplace is a model of elegance & comfort. Rich maple cabinets extend through the expansive kitchen, boasting high-end Wolf & Sub-Zero appliances – incl. gas cooktop w/ vegetable steamer & bread maker, dual freezers & 125 bottle wine fridge. Thick granite countertops & a large island complete this luxurious culinary space. The dining room features a custom built-in buffet w/ granite top & sink, & gives access to the spacious deck. handsome library, w/ its coffered ceiling & custom milled bookcases is a standout as one the most distinctive & cherished spaces in the home. The maple hardwood flooring carries to the spacious owner’s suite which also offers private access to the deck. A custom shelving system brings organization to the over-sized his & her walk-in closets while the ensuite continues to reflect the home’s luxurious design w/ dual maple vanities & granite counter tops, heated floors & deep soaker tub. Completing the spectacular main floor is a powder room, mud & laundry room w/ custom storage & pantry. The professionally developed lower level is finished to the same exacting standards & provides direct walk-out access to the backyard & patio. The massive family room accommodates a games table while the corner fireplace brings warmth & ambiance to the space. A well-appointed bar w/ beverage fridge & Fisher Paykel dishwasher leads to a generous-sized wine cellar. Three additional bedrooms—one w/ built-in cabinetry & used as an office—along with a 2nd full bathroom & a home gym w/ steam shower & vanity, round off this very special level. Other notable highlights incl. 1) a triple garage w/ heated & poly-urethane coated floors, built-in cabinets, & dog wash, 2) Watts soffit lighting, 3) in-floor heat in the foyer, ensuite, & lower level, 4) instant hot water, 5) air conditioning, 6) central vacuum, 7) water softener, 8) reverse osmosis system, 9) irrigation, & 10) enclosed dog run w/ synthetic grass & matching deck rail. Elbow Valley is an award-winning community located 17 minutes West of downtown. Here nature, community, & wildlife come together to create an unparalleled setting. Enjoy yoga at the clubhouse, a game of pickleball or tennis, or swimming, kayaking, on the lake. With nearly 30 km of scenic pathways, you’ll love exploring everything Elbow Valley has to offer. This outstanding property delivers it all – a luxury residence, prestigious neighbourhood, & an extraordinary lifestyle. Welcome home to 408 Clearwater Landing! *View the full list of features.
| COMMUNITY | Elbow Valley |
| PROPERTY TYPE | Detached |
| BUILDING TYPE | House |
| STYLE | Bungalow |
| YEAR BUILT | 2005 |
| SQUARE FOOTAGE | 2,227 |
| BEDROOMS | 4 |
| BATHROOMS | 4.00 |
| BASEMENT | Finished, Full, Walk-Out To Grade |
| AMENITIES | |
| APPLIANCES | Central Air Conditioner, Dishwasher, Garburator, Gas Cooktop, Instant Hot Water, Oven-Built-In, Range Hood, Refrigerator, Trash Compactor, Warming Drawer, Washer/Dryer, Water Softener, Window Coverings, Wine Refrigerator |
| COOLING | Central Air |
| FIREPLACE | Electric, Wood Burning |
| FLOORING | Carpet, Hardwood, Stone, Tile |
| HEATING | In Floor, Forced Air |
| LAUNDRY | Main Level |
| LOT FEATURES | Back Yard, Dog Run Fenced In, Landscaped, Lawn, Underground Sprinklers |
| PARKING | Driveway, Heated Garage, Insulated, Oversized, Triple Garage Attached |
| RESTRICTIONS | Architectural Guidelines |
| ROOF | Asphalt Shingle |
| TITLE | Fee Simple |
| BROKER | Coldwell Banker Mountain Central |
| ROOMS | DIMENSIONS (m) | LEVEL |
|---|---|---|
| 2pc Bathroom | Basement | |
| 5pc Bathroom | Basement | |
| Bedroom | 15`6" x 13`10" | Basement |
| Bedroom | 13`5" x 15`1" | Basement |
| Bedroom | 12`5" x 14`2" | Basement |
| Exercise Room | 14`5" x 14`6" | Basement |
| Game Room | 24`6" x 23`8" | Basement |
| Wine Cellar | 9`11" x 5`9" | Basement |
| 2pc Bathroom | Main | |
| 6pc Ensuite bath | Main | |
| Dining Room | 15`1" x 13`0" | Main |
| Family Room | 19`11" x 19`11" | Main |
| Kitchen | 15`0" x 17`4" | Main |
| Living Room | 12`10" x 14`1" | Main |
| Bedroom - Primary | 14`0" x 27`0" | Main |


