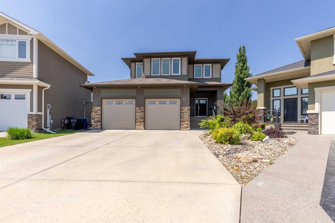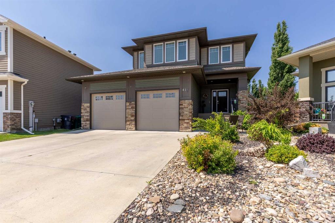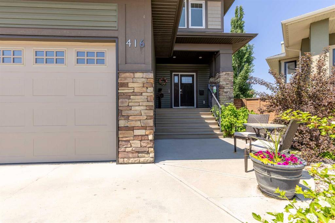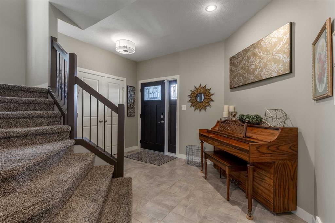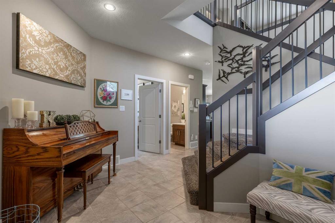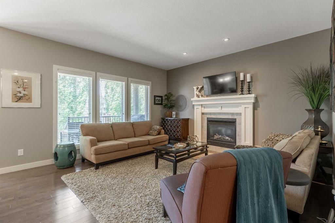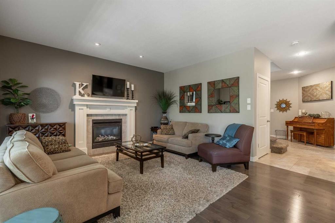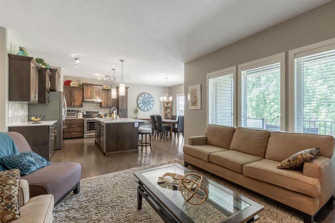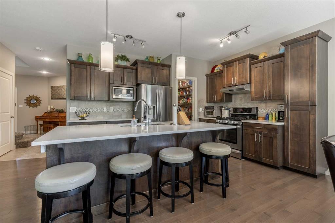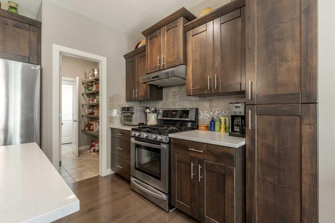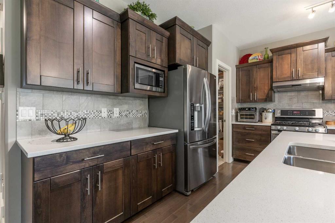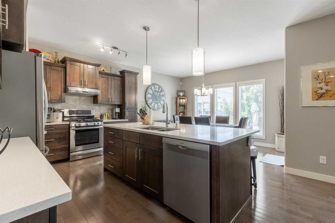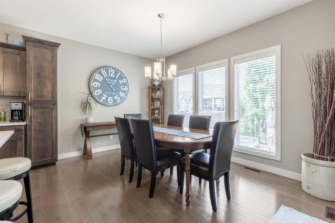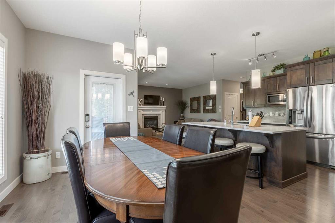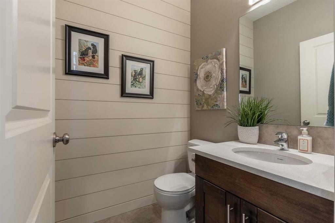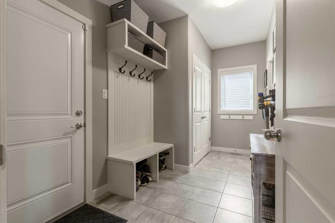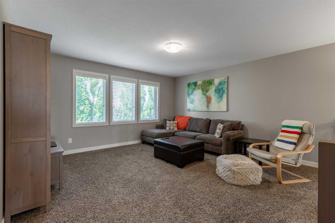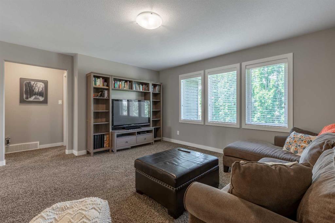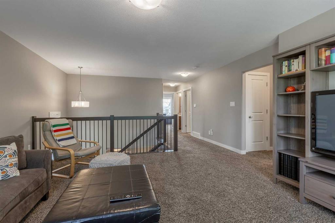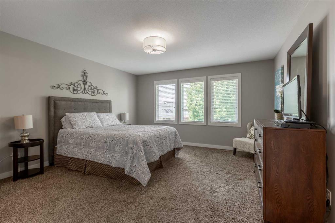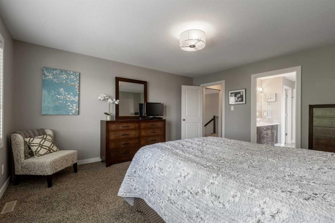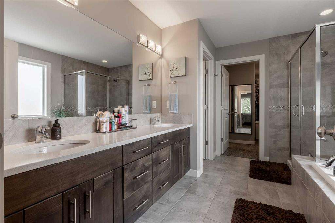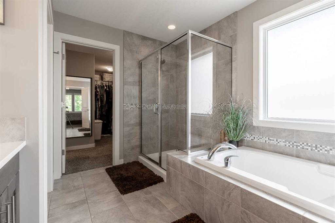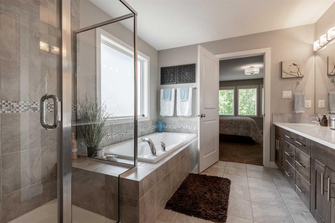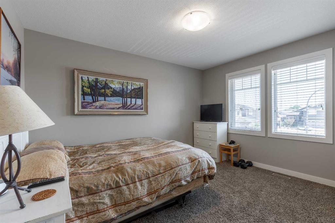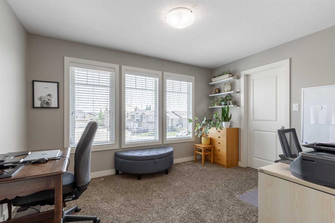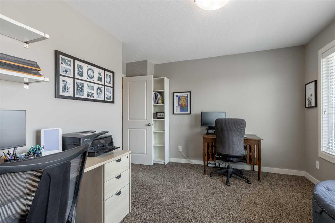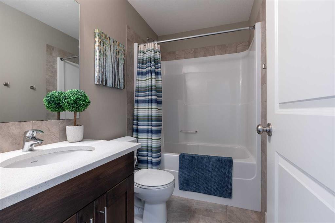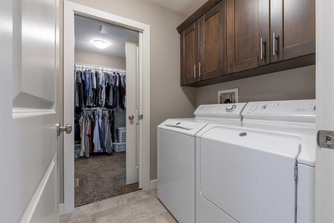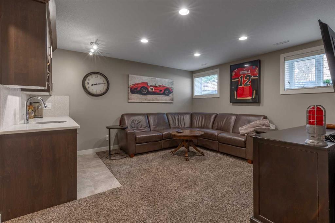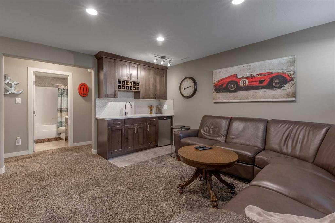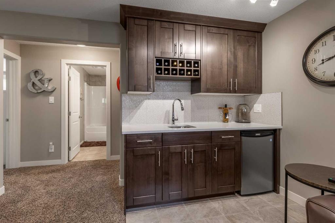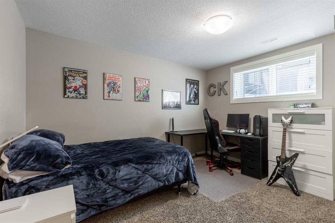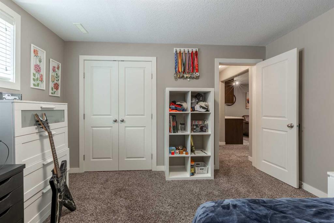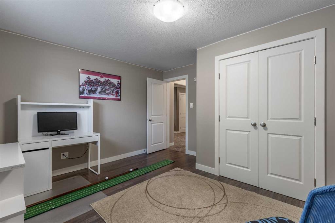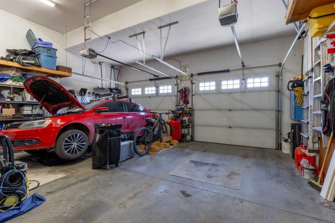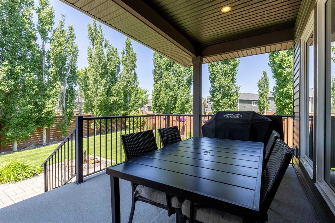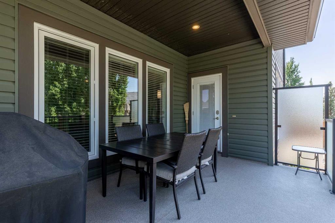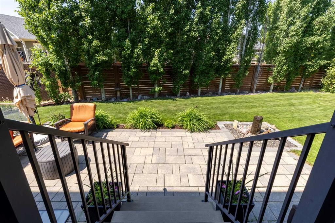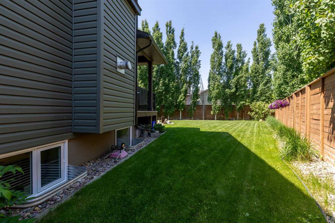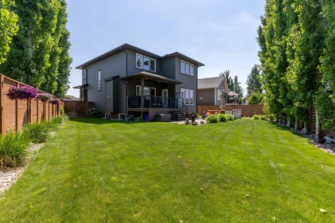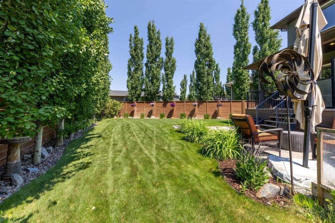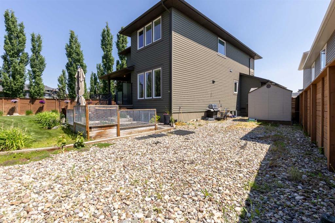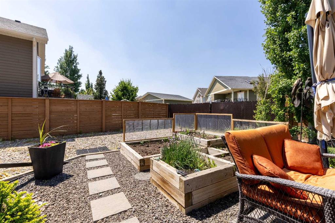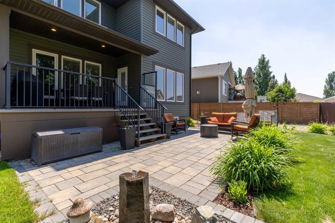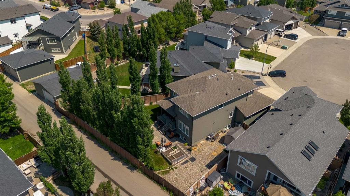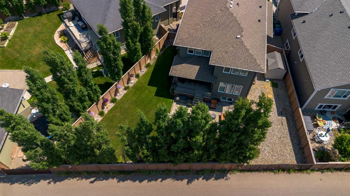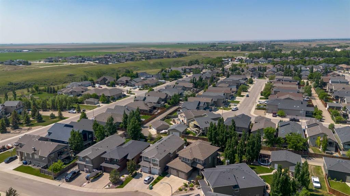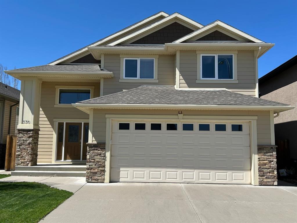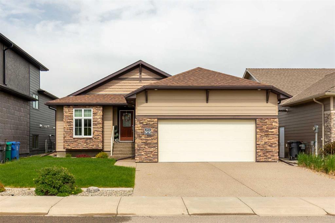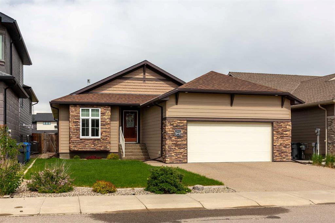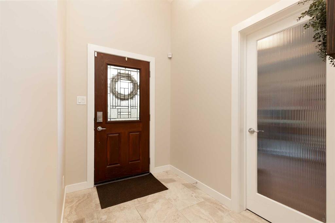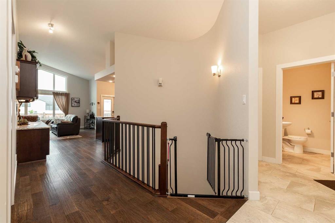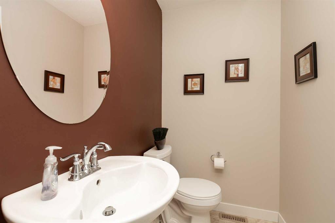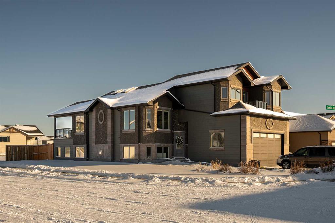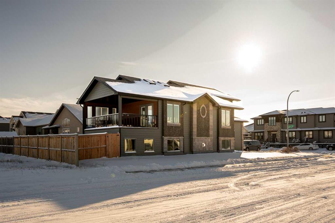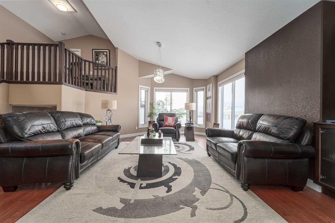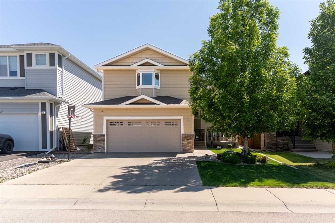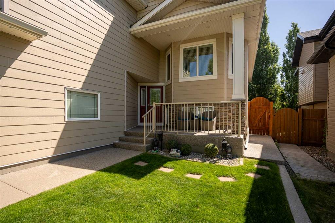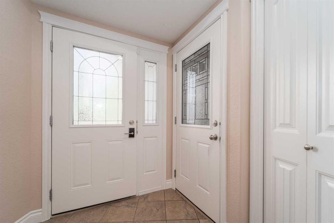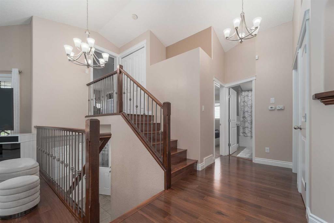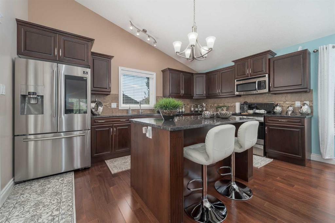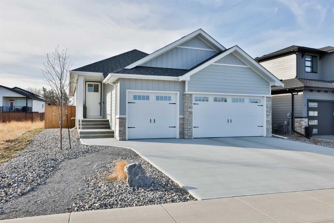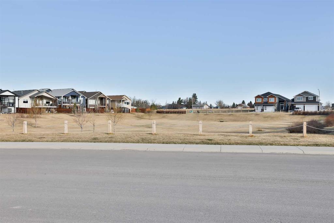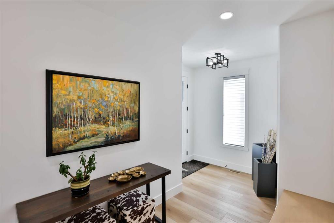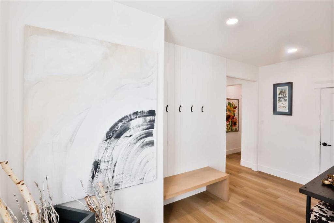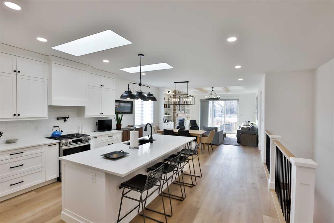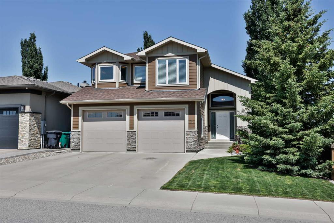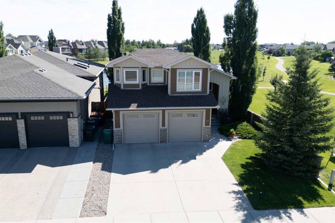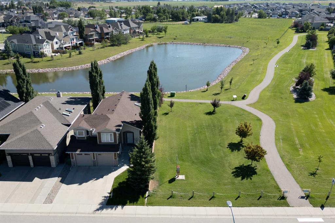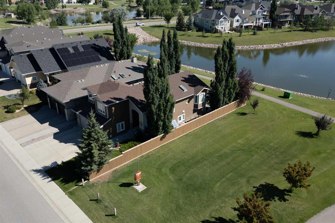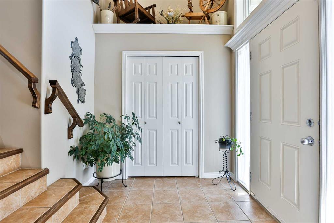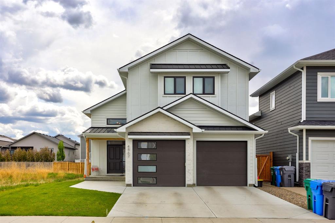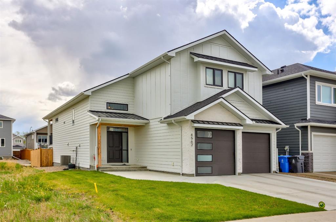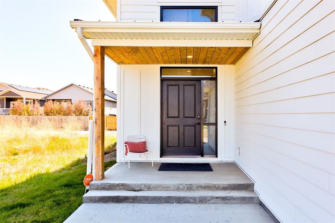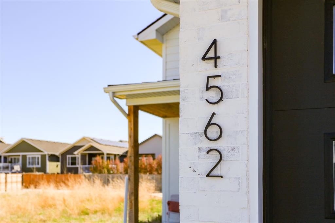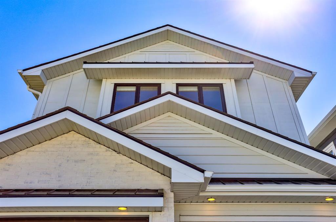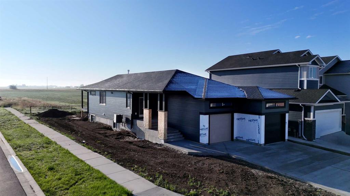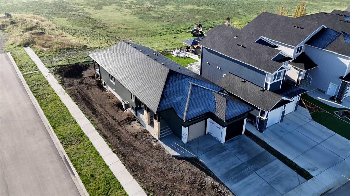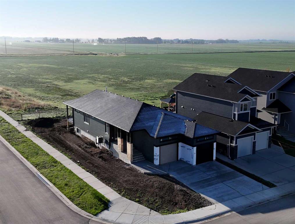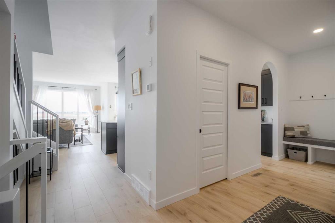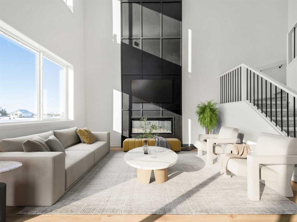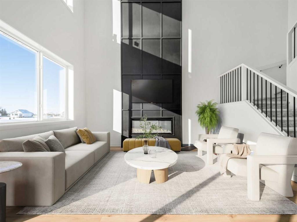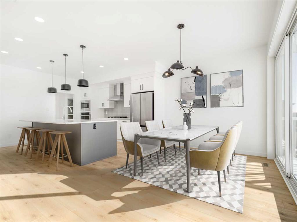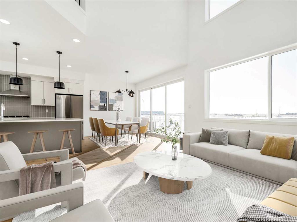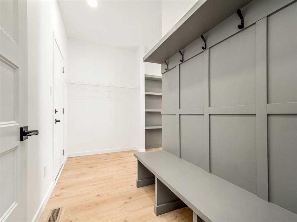416 Sixmile Cove S
Lethbridge T1K 5V5
MLS® Number: A2225119
$ 750,000
5
BEDROOMS
3 + 1
BATHROOMS
2,280
SQUARE FEET
2011
YEAR BUILT
A stunning Sixmile home located in a quiet cul-de-sac. Perfect for a family looking for elevated living, great access to major amenities and in a family-oriented neighbourhood. A cozy front verandah welcomes you to this 2,280 sq/ft 2 storey built by Van Arbour. The main floor is a functional, wrap-around floor plan that includes a well sized pantry, private mud room, half bathroom and open concept living, kitchen and dining areas complete with a gas fireplace and quartz counters. Heading upstairs there is a bonus living room which makes for a great flex space, the primary suite enjoys a view of the backyard, has a 5-piece ensuite that enters into the walk-in closet which then enters into the laundry room, talk about convenience! There are 2 additional bedrooms upstairs that share a 4 piece bathroom. The finished basement enjoys a wet bar in the family room, the perfect place to have movie nights or to watch the big game! 2 more bedrooms and a 4 piece bathroom are downstairs, along with plentiful storage space. The double garage is heated with extra tall ceilings, a covered deck keeps you protected from the elements and the backyard is a place you'll spend all your time this summer! A patio complete with water feature, garden beds, the pie-shaped lot brings lots of lawn to enjoy and there's an option for RV parking!
| COMMUNITY | Southgate |
| PROPERTY TYPE | Detached |
| BUILDING TYPE | House |
| STYLE | 2 Storey |
| YEAR BUILT | 2011 |
| SQUARE FOOTAGE | 2,280 |
| BEDROOMS | 5 |
| BATHROOMS | 4.00 |
| BASEMENT | Finished, Full |
| AMENITIES | |
| APPLIANCES | Bar Fridge, Central Air Conditioner, Dishwasher, Garage Control(s), Microwave, Range Hood, Refrigerator, Stove(s), Washer/Dryer, Window Coverings |
| COOLING | Central Air |
| FIREPLACE | Gas, Living Room, Mantle |
| FLOORING | Carpet, Tile |
| HEATING | Forced Air |
| LAUNDRY | Upper Level |
| LOT FEATURES | Back Yard, Landscaped, Lawn |
| PARKING | Double Garage Attached |
| RESTRICTIONS | None Known |
| ROOF | Asphalt Shingle |
| TITLE | Fee Simple |
| BROKER | Grassroots Realty Group |
| ROOMS | DIMENSIONS (m) | LEVEL |
|---|---|---|
| 4pc Bathroom | 8`9" x 4`11" | Basement |
| Bedroom | 12`6" x 12`2" | Basement |
| Bedroom | 12`5" x 11`0" | Basement |
| Game Room | 14`7" x 13`9" | Basement |
| Furnace/Utility Room | 14`8" x 7`0" | Basement |
| 2pc Bathroom | 4`11" x 4`11" | Main |
| Kitchen | 13`10" x 13`10" | Main |
| Living Room | 15`2" x 14`5" | Main |
| Dining Room | 13`11" x 6`11" | Main |
| Mud Room | 13`5" x 6`5" | Main |
| Pantry | 8`1" x 7`5" | Main |
| Bedroom - Primary | 14`3" x 15`2" | Second |
| Walk-In Closet | 7`3" x 12`0" | Second |
| Bedroom | 11`0" x 12`8" | Second |
| Bedroom | 12`8" x 12`2" | Second |
| Family Room | 15`9" x 14`7" | Second |
| 5pc Ensuite bath | 13`0" x 11`2" | Second |
| 4pc Bathroom | 7`11" x 4`11" | Second |

