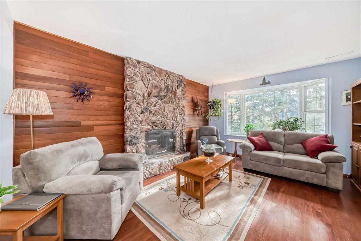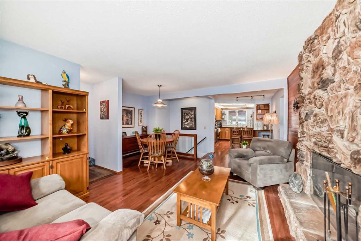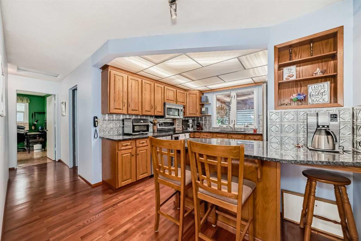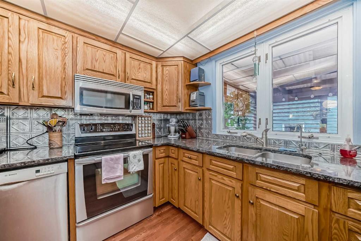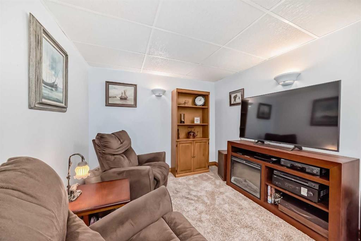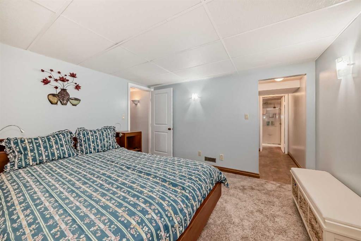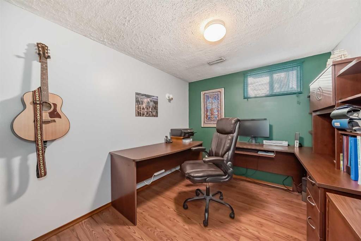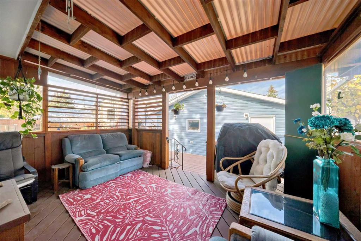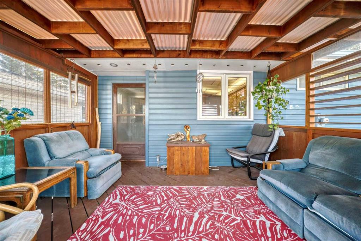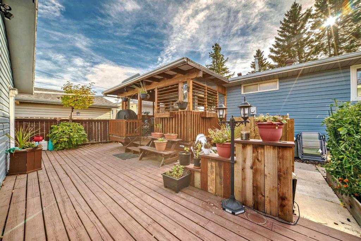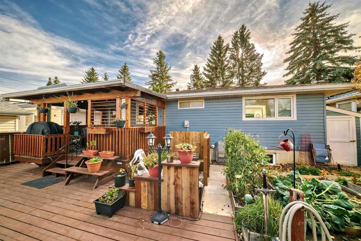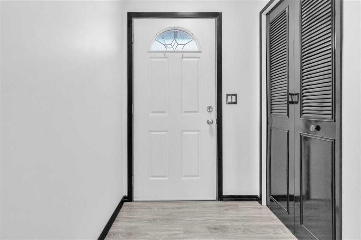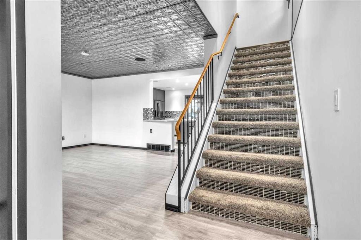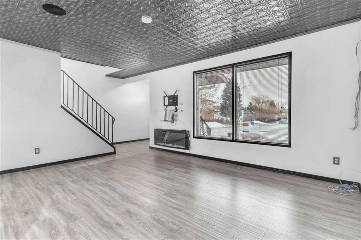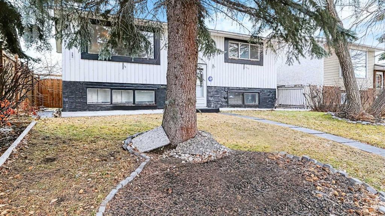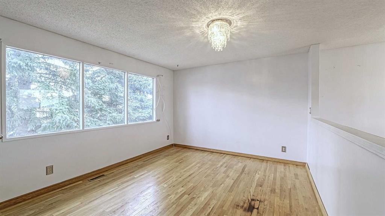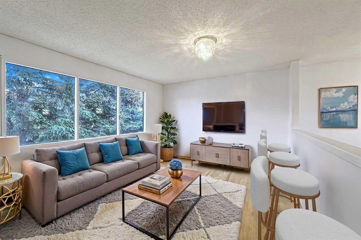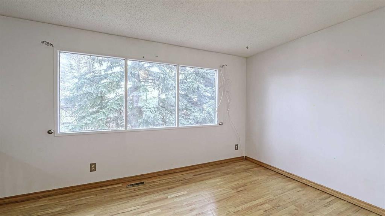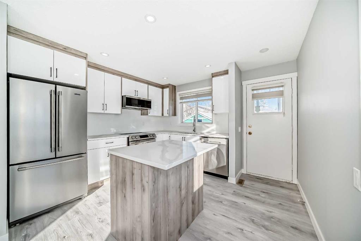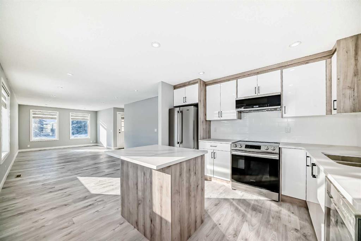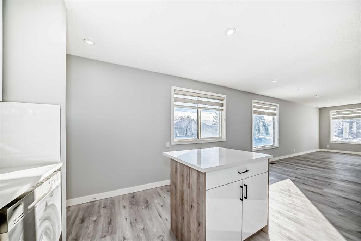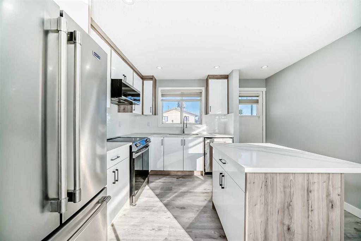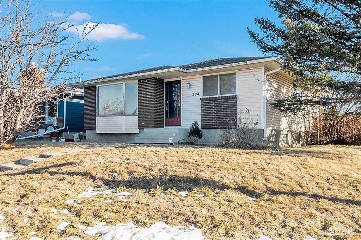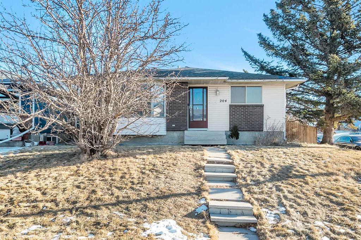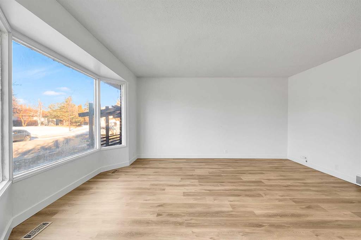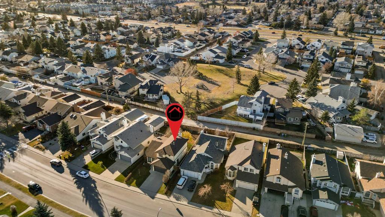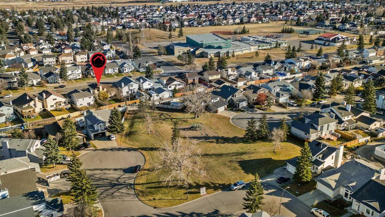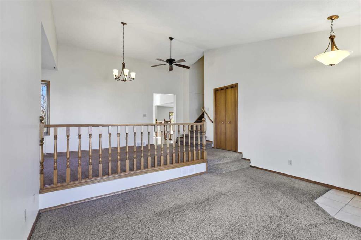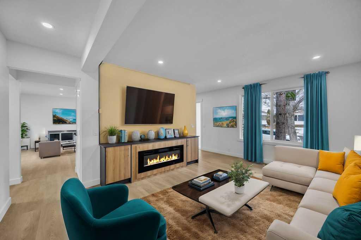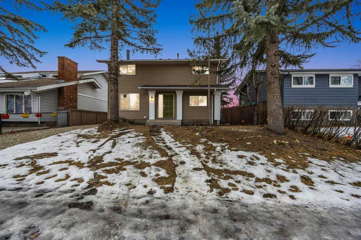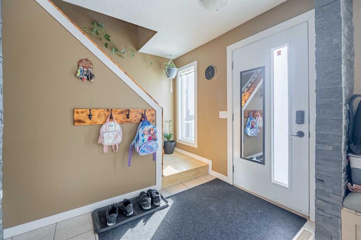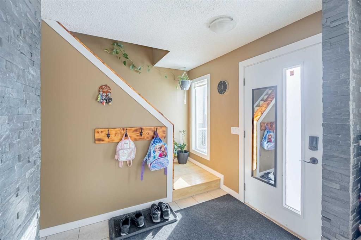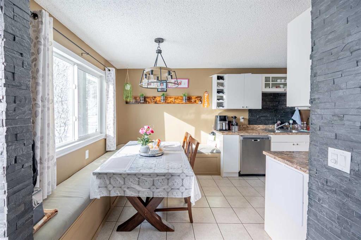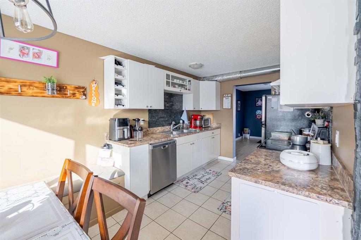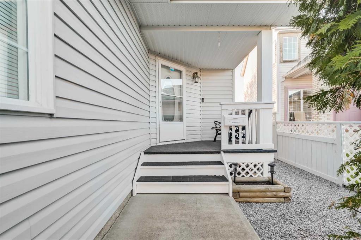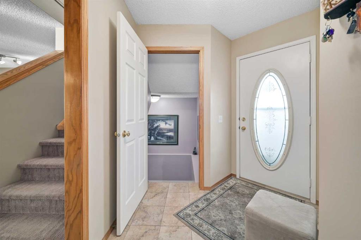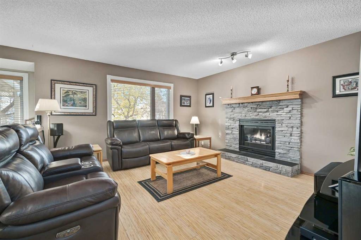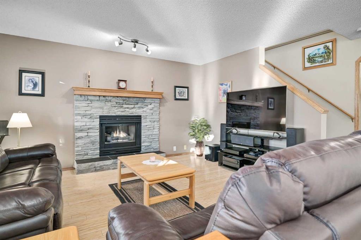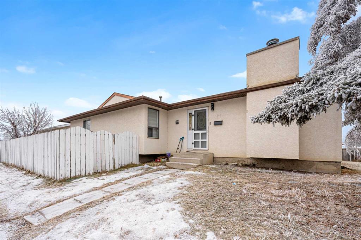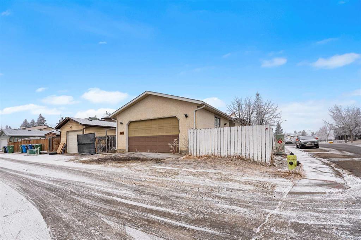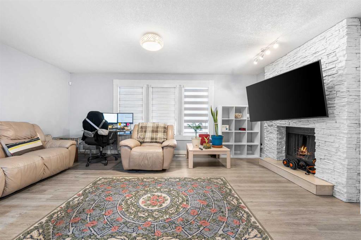424 Pinetree Road NE
Calgary T1Y1K6
MLS® Number: A2185123
$ 549,900
5
BEDROOMS
2 + 0
BATHROOMS
1975
YEAR BUILT
Welcome Home to Your Perfect Pineridge Bungalow! Nestled in the heart of the sought-after community of Pineridge, this charming bungalow is the ideal home for families, entertainers, or anyone looking to enjoy the best of suburban living with urban conveniences. From the moment you arrive, you’ll be captivated by the fantastic curb appeal of this meticulously maintained property. Boasting six spacious bedrooms, this home provides room for everyone—and then some! Step inside to discover the warmth of hardwood floors and the modern elegance of a chef-inspired kitchen complete with granite countertops, stainless steel appliances, and a premium Bosch dishwasher that makes clean-up a breeze. When it’s time to unwind, enjoy the comfort of central air-conditioning or fire up the BBQ with the built-in gas line on your backyard patio. The oversized two-car garage offers plenty of space for your vehicles and toys, and the additional RV parking ensures there’s room for all your adventures. Plus, the paved back alley adds extra convenience. With plenty of new windows throughout, the home is filled with natural light, creating a warm and inviting atmosphere. Situated close to transit and shopping, everything you need is just minutes away. Living in Pineridge means enjoying a community that truly has it all. Explore nearby parks and bike paths, or spend the day at the incredible Village Square Leisure Centre, featuring a library, gym, hockey rinks, a massive wave pool, waterslides, and so much more! Don’t miss your chance to call this gem your own. Schedule your private showing today and start living the Pineridge dream!
| COMMUNITY | Pineridge |
| PROPERTY TYPE | Detached |
| BUILDING TYPE | House |
| STYLE | Bungalow |
| YEAR BUILT | 1975 |
| SQUARE FOOTAGE | 1,081 |
| BEDROOMS | 5 |
| BATHROOMS | 2.00 |
| BASEMENT | Finished, Full |
| AMENITIES | |
| APPLIANCES | Dishwasher, Dryer, Electric Oven, Microwave Hood Fan, Refrigerator, Washer, Window Coverings |
| COOLING | Central Air |
| FIREPLACE | Electric, Gas, Wood Burning |
| FLOORING | Carpet, Ceramic Tile, Hardwood, Laminate |
| HEATING | Fireplace(s), Forced Air, Natural Gas |
| LAUNDRY | In Basement |
| LOT FEATURES | Back Lane, Back Yard, Front Yard, Lawn, Garden, Landscaped, Many Trees |
| PARKING | Additional Parking, Alley Access, Double Garage Detached |
| RESTRICTIONS | None Known |
| ROOF | Asphalt Shingle |
| TITLE | Fee Simple |
| BROKER | RE/MAX Realty Professionals |
| ROOMS | DIMENSIONS (m) | LEVEL |
|---|---|---|
| Laundry | 10`6" x 6`8" | Basement |
| Bedroom | 9`11" x 8`9" | Basement |
| Den | 12`8" x 8`0" | Basement |
| Flex Space | 11`4" x 9`1" | Basement |
| Bedroom | 12`1" x 11`7" | Basement |
| 3pc Ensuite bath | 7`4" x 7`5" | Basement |
| Entrance | 5`0" x 3`7" | Main |
| Porch - Enclosed | 7`3" x 5`9" | Main |
| Living Room | 15`0" x 12`4" | Main |
| Dining Room | 7`10" x 6`9" | Main |
| Kitchen | 13`7" x 11`1" | Main |
| 4pc Bathroom | 10`0" x 4`11" | Main |
| Bedroom | 11`2" x 9`0" | Main |
| Bedroom - Primary | 10`1" x 12`3" | Main |
| Bedroom | 12`11" x 9`7" | Main |
| Mud Room | 10`3" x 4`7" | Main |
| Pantry | 3`8" x 4`8" | Main |
| Entrance | 6`4" x 4`8" | Main |


