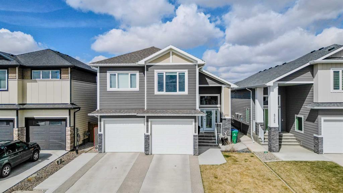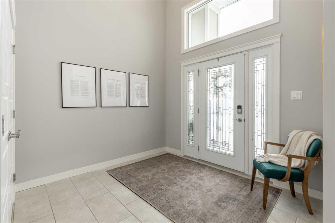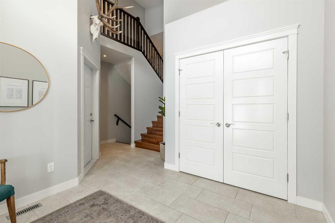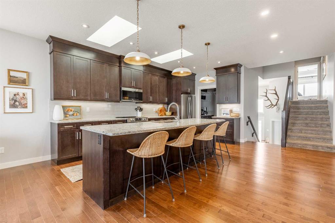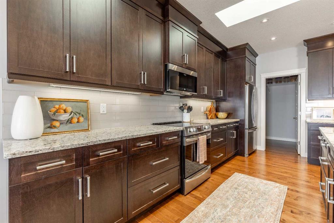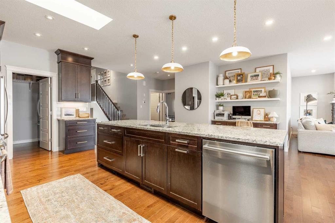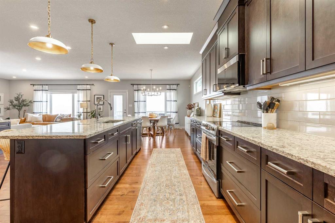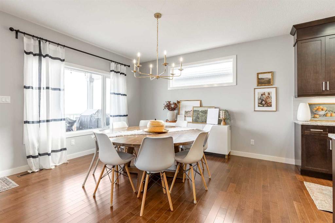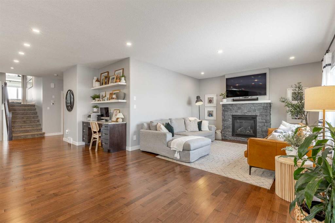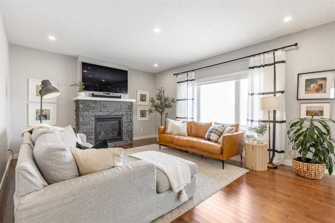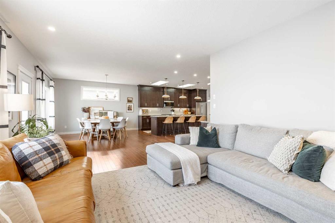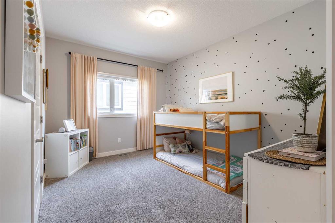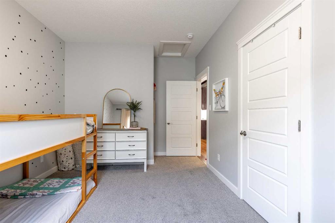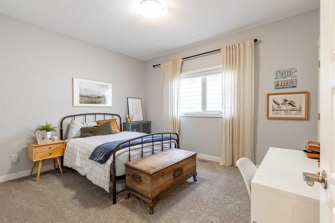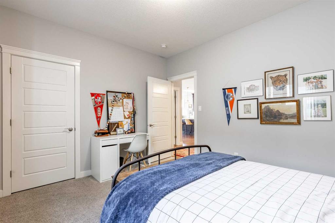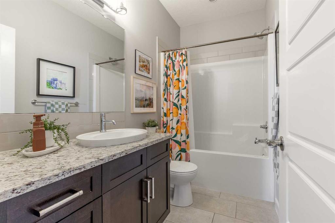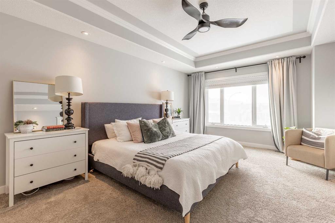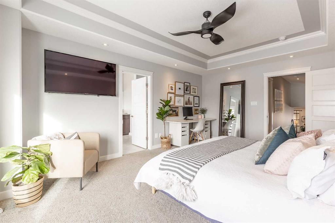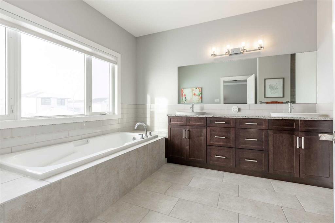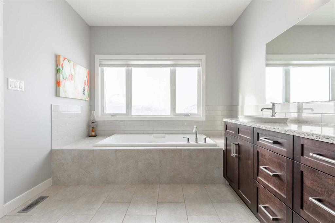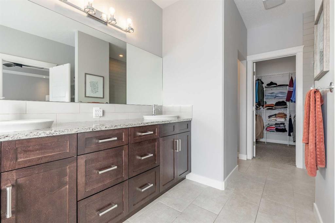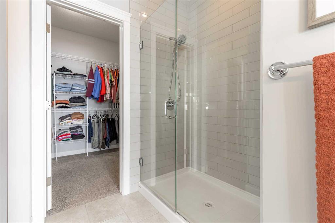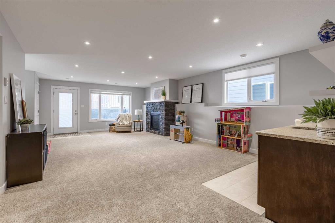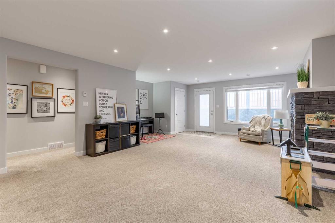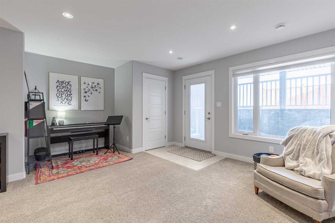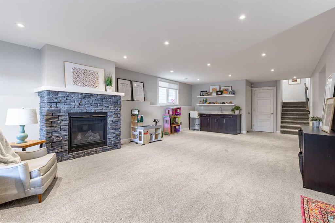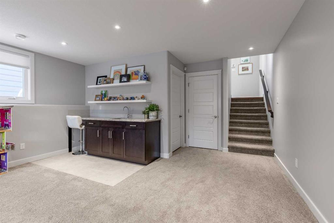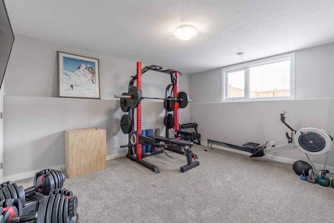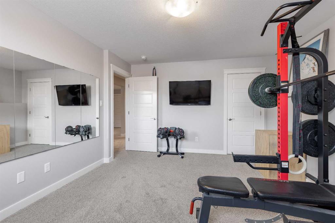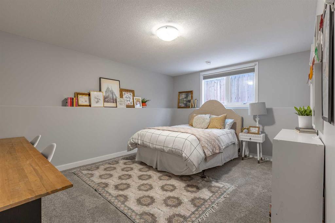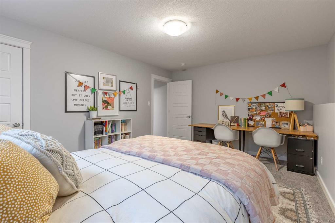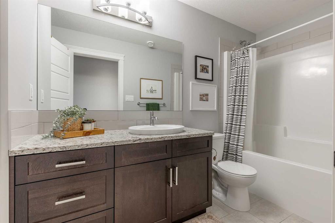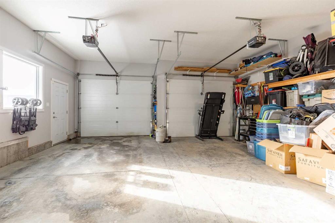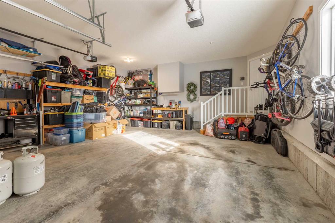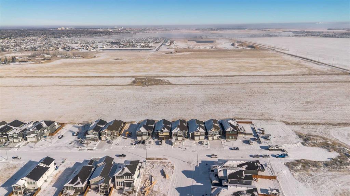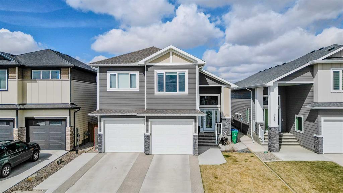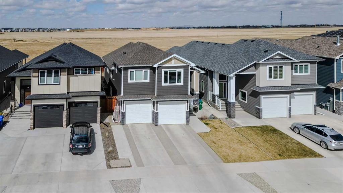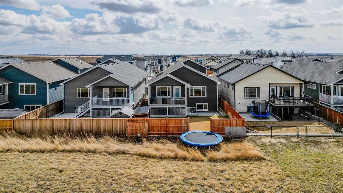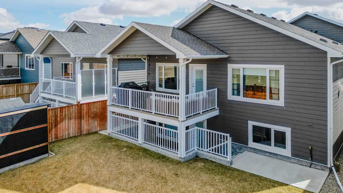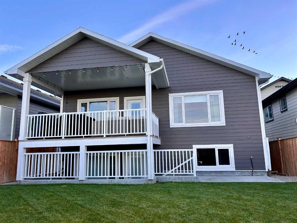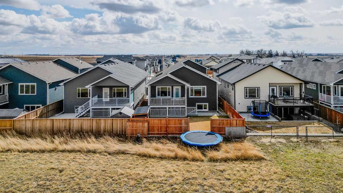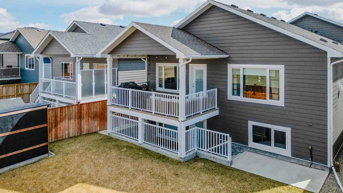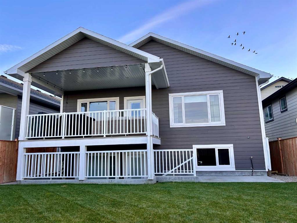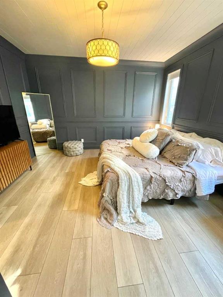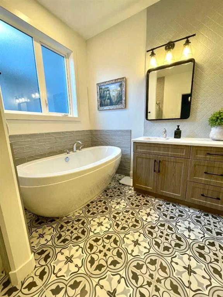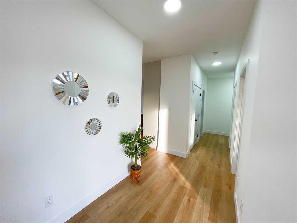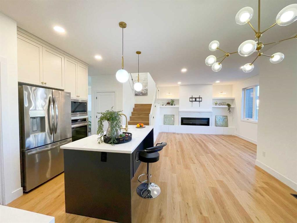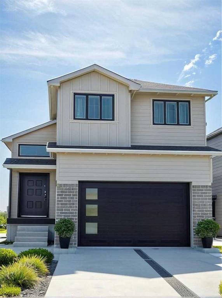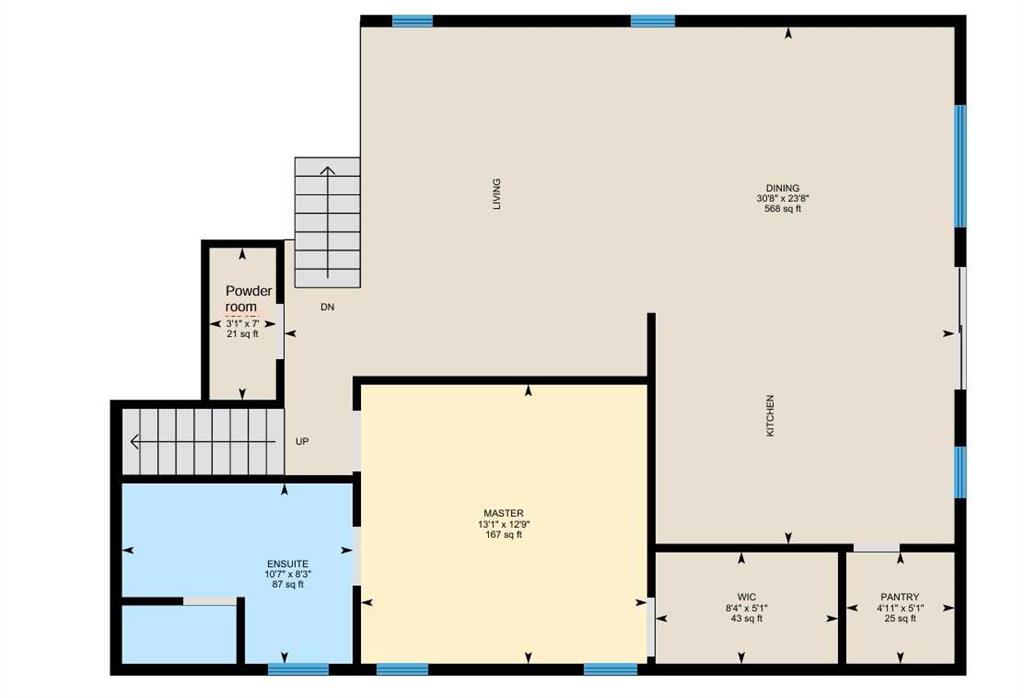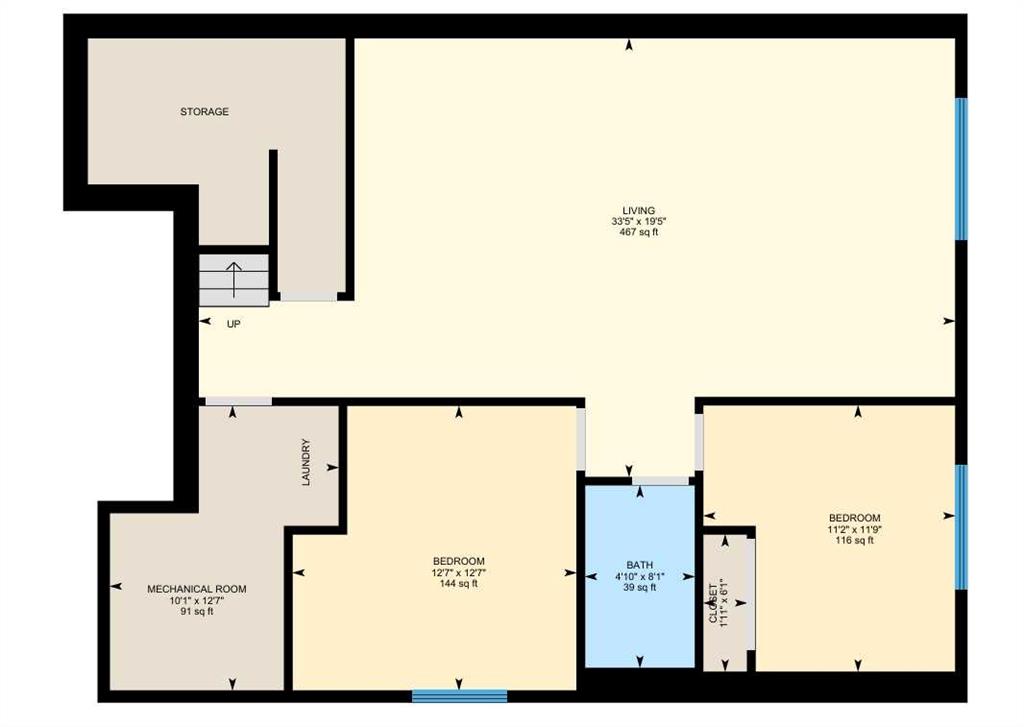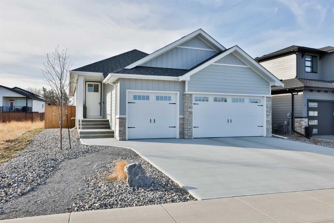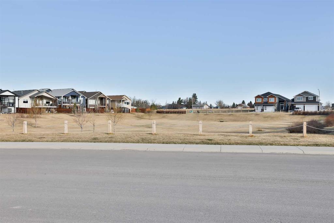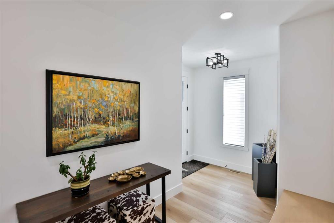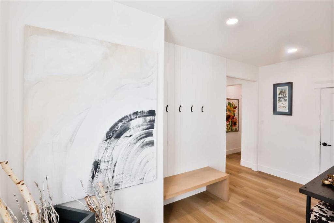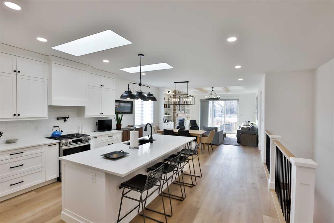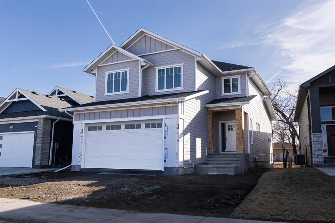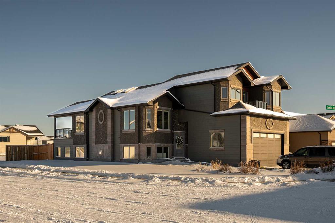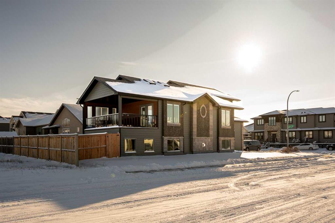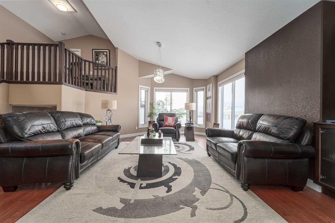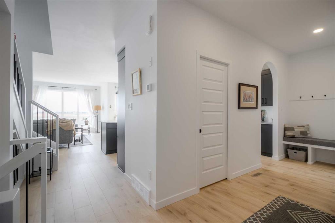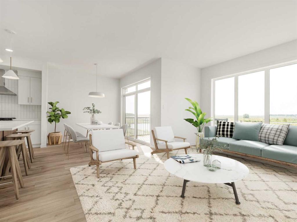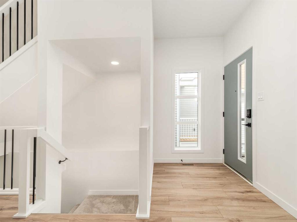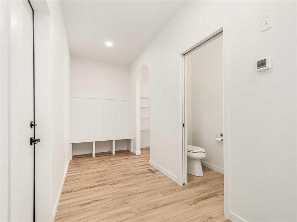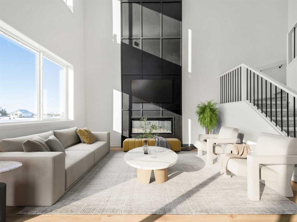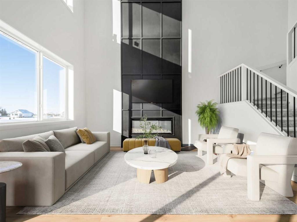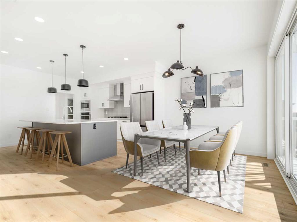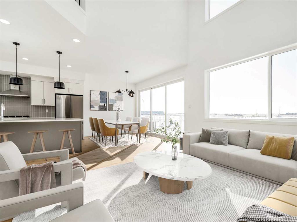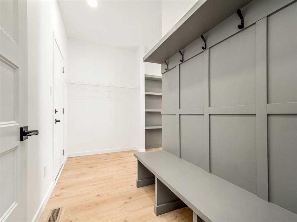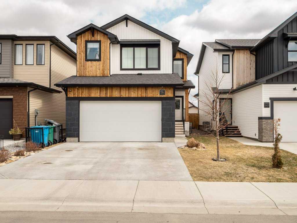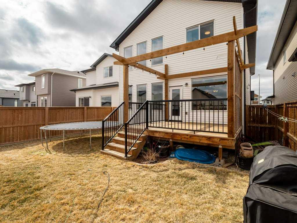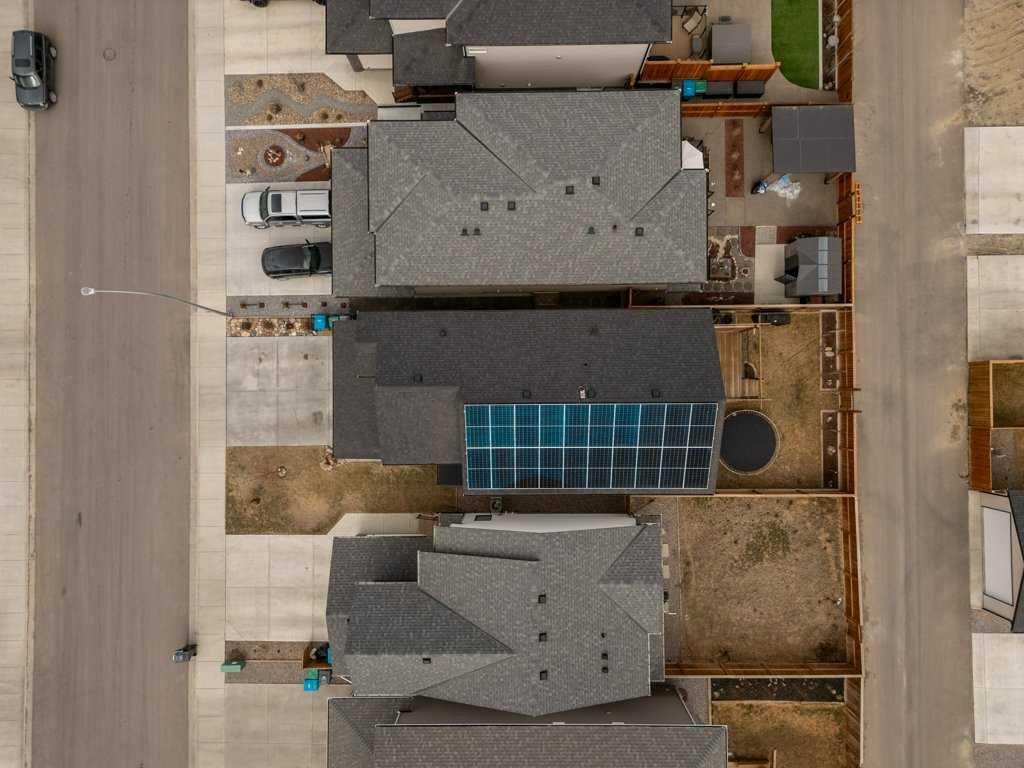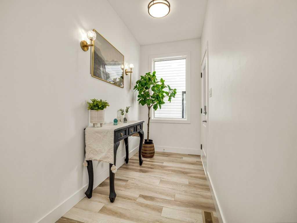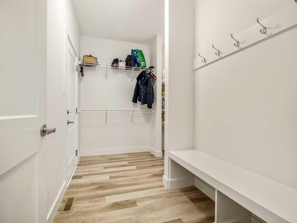4721 40 Avenue S
Lethbridge T1K 8G2
MLS® Number: A2199308
$ 750,000
5
BEDROOMS
3 + 0
BATHROOMS
2,178
SQUARE FEET
2019
YEAR BUILT
Welcome to this exceptional home in the highly sought-after Sixmile neighborhood, ideally located just moments from Superstore, Costco, doctor’s offices, restaurants, PetsMart, and a wide range of other amenities! This spacious 5-bedroom, 3-bathroom home is designed to impress! The large double attached garage provides ample storage space, while the exterior boasts durable hardiboard siding, underground sprinklers including a watering system for the raised garden beds in the backyard, and a walkout basement, adding both style and functionality. Inside, you’ll find a perfect blend of luxury and comfort, with hardwood floors, central vacuum, two natural gas fireplaces, central air conditioning, and an abundance of natural light pouring in from every angle. The chef-inspired kitchen is a true highlight, featuring elegant granite countertops, a stunning island, stainless steel appliances, and a butler’s pantry. A built-in coffee bar or office nook completes this dream kitchen, ensuring both form and function. The primary bedroom is a tranquil retreat, offering a spa-like ensuite with a large soaker tub, double vanities, a walk-in shower, and an enormous walk-in closet—perfect for ultimate relaxation and organization. The fully finished basement is designed for both entertaining and relaxation, with a wet bar and a vast open space ideal for play, movie nights, or hosting gatherings. Additionally, the basement includes two spacious bedrooms and a full bathroom, offering even more room for family and guests. This home truly has it all—luxury, convenience, and space to grow. Don't miss the opportunity to call this place home—call your REALTOR® and book your private showing today!
| COMMUNITY | Southgate |
| PROPERTY TYPE | Detached |
| BUILDING TYPE | House |
| STYLE | 2 Storey |
| YEAR BUILT | 2019 |
| SQUARE FOOTAGE | 2,178 |
| BEDROOMS | 5 |
| BATHROOMS | 3.00 |
| BASEMENT | Finished, Full |
| AMENITIES | |
| APPLIANCES | Dishwasher, Dryer, Garage Control(s), Refrigerator, Stove(s), Washer, Window Coverings |
| COOLING | Central Air |
| FIREPLACE | N/A |
| FLOORING | Carpet, Hardwood, Tile |
| HEATING | Forced Air |
| LAUNDRY | Upper Level |
| LOT FEATURES | Landscaped, Standard Shaped Lot |
| PARKING | Double Garage Attached |
| RESTRICTIONS | None Known |
| ROOF | Asphalt Shingle |
| TITLE | Fee Simple |
| BROKER | Grassroots Realty Group |
| ROOMS | DIMENSIONS (m) | LEVEL |
|---|---|---|
| 4pc Bathroom | 4`11" x 10`0" | Basement |
| Bedroom | 15`7" x 11`8" | Basement |
| Bedroom | 11`11" x 14`9" | Basement |
| Game Room | 19`10" x 31`1" | Basement |
| Storage | 8`4" x 10`10" | Basement |
| Furnace/Utility Room | 8`0" x 9`8" | Basement |
| Walk-In Closet | 8`3" x 6`0" | Basement |
| Foyer | 9`5" x 9`1" | Main |
| 4pc Bathroom | 4`11" x 9`2" | Main |
| Bedroom | 15`6" x 10`4" | Main |
| Bedroom | 10`11" x 13`3" | Main |
| Dining Room | 19`7" x 14`1" | Main |
| Kitchen | 17`2" x 17`6" | Main |
| Living Room | 13`6" x 14`1" | Main |
| Office | 2`5" x 6`5" | Main |
| Pantry | 8`9" x 6`8" | Main |
| 5pc Ensuite bath | 9`8" x 16`2" | Upper |
| Laundry | 6`2" x 6`5" | Upper |
| Bedroom - Primary | 13`1" x 18`10" | Upper |
| Walk-In Closet | 9`8" x 6`11" | Upper |

