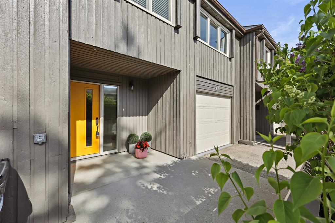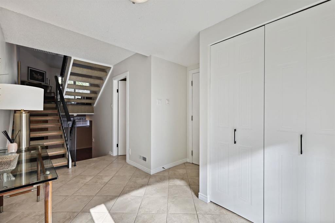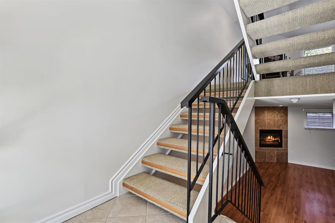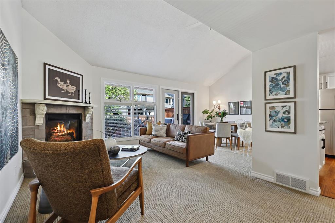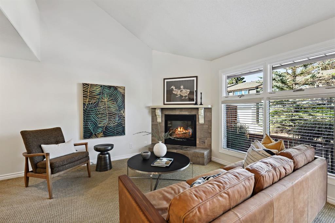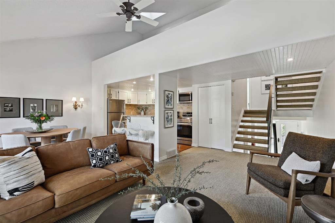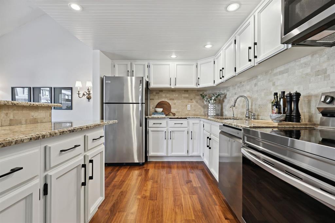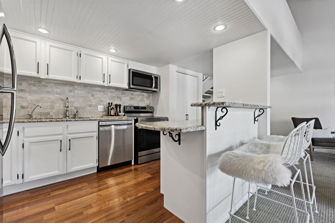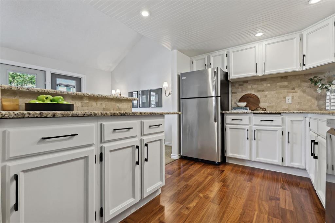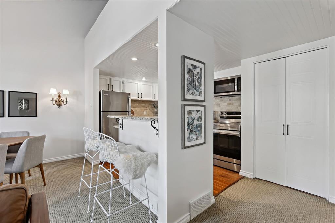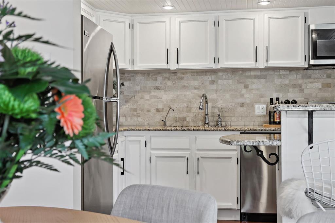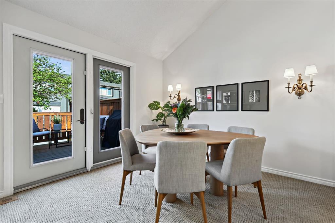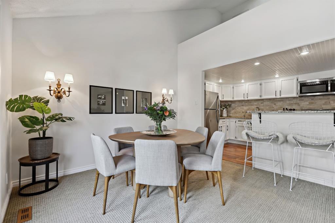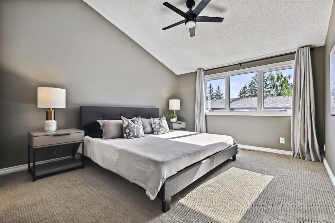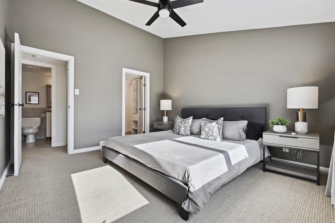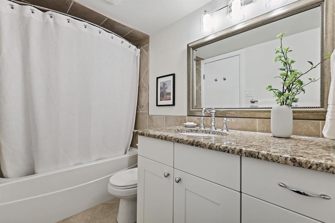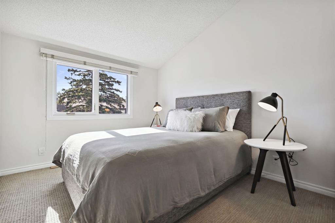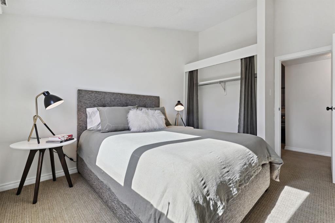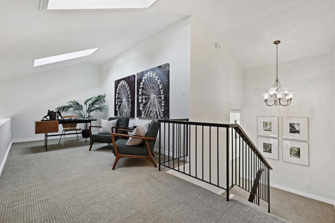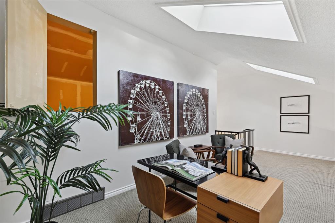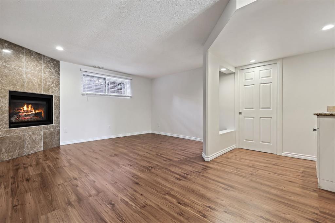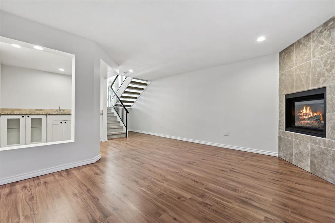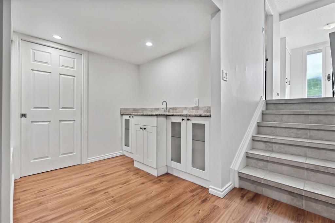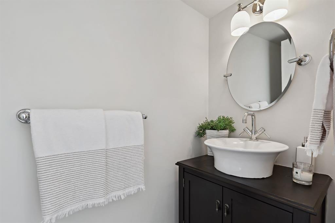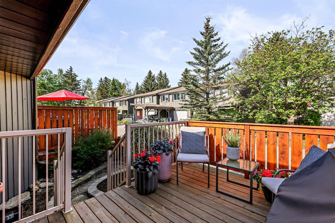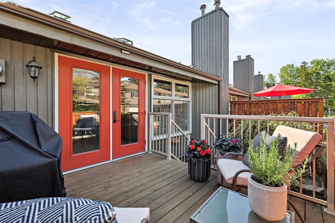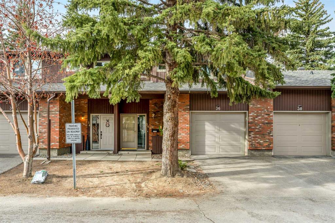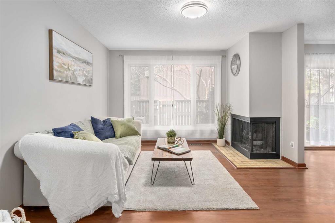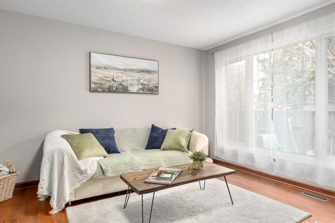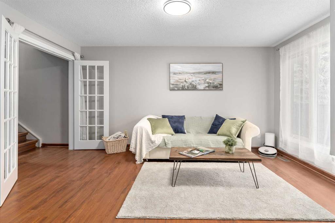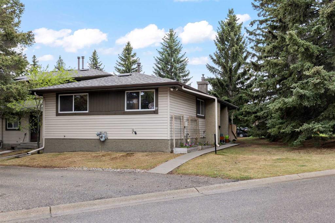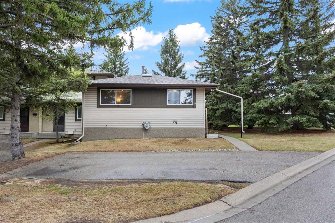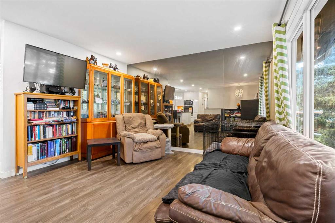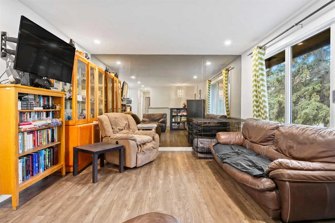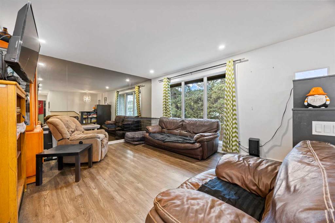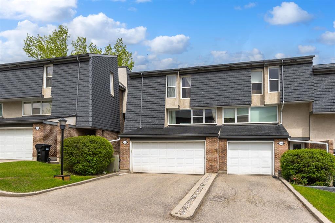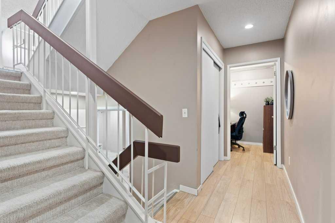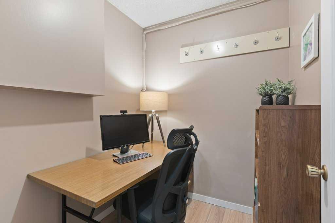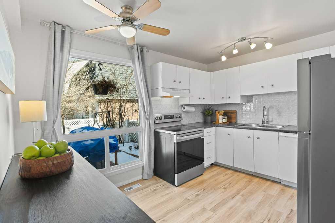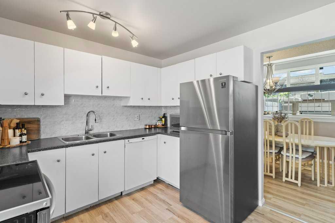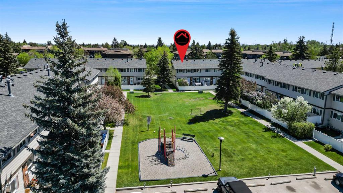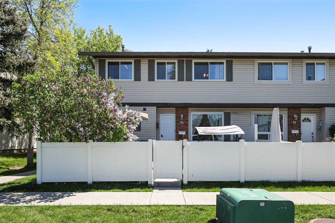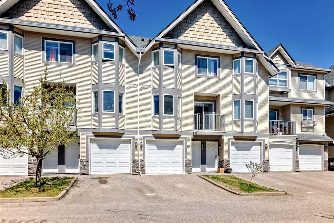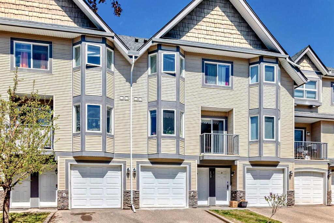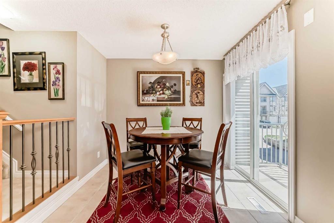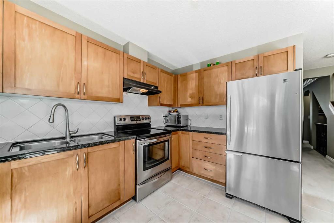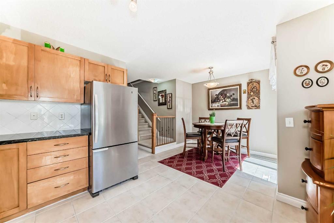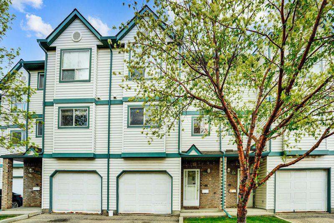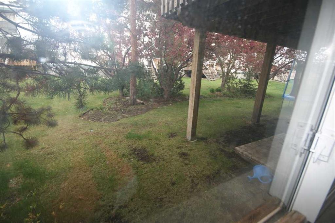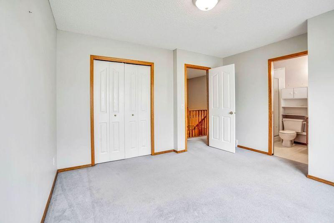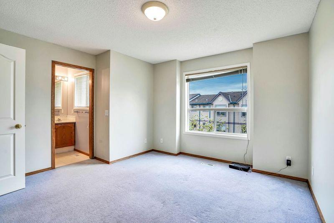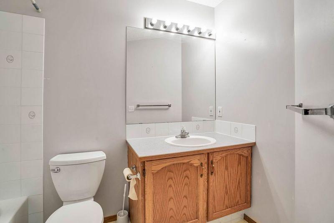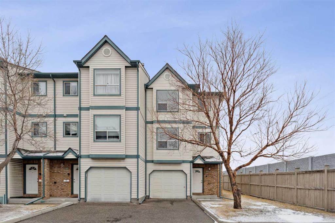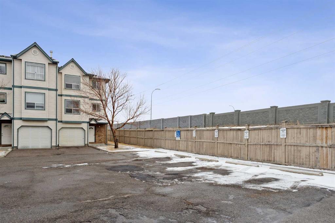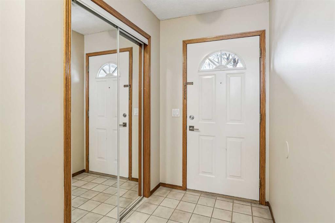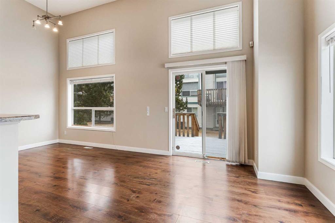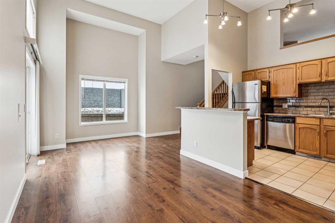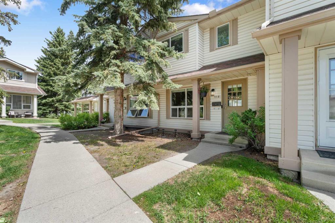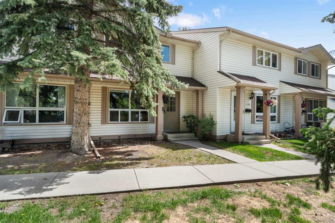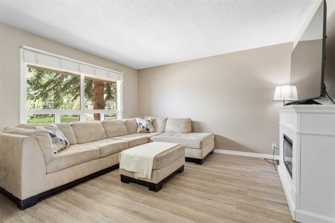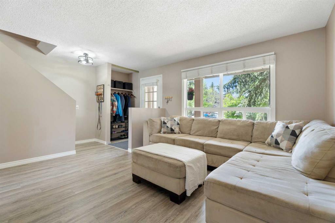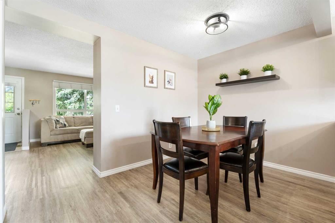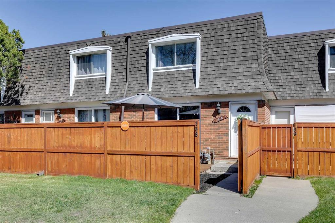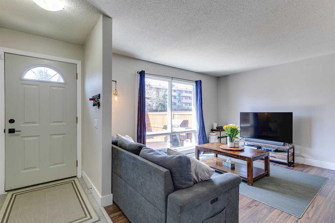49, 2225 Oakmoor Drive SW
Calgary T2V4N6
MLS® Number: A2225077
$ 479,900
2
BEDROOMS
1 + 1
BATHROOMS
1976
YEAR BUILT
This beautifully maintained and upgraded townhome showcases 1800 sq. ft. of living space and pride of ownership. A welcoming entry greets you with heated tile floors and a 2-piece bath. The main level highlights a spacious living room with a cozy gas fireplace for those chilly winter evenings plus large bright windows that welcome in plenty of natural light. A renovated kitchen is both modern and functional, featuring warm white cabinetry with designer hardware, granite countertops, a full stainless steel appliance package, breakfast bar, water filtration tap, and a pantry. There’s room for both casual and formal dining, making it ideal for everyday living and entertaining. Step outside the French doors to enjoy your sunny, west-facing deck and charming garden space, ideal for summer evenings. Moving up a level, the primary suite feels like a retreat with vaulted ceilings, plenty of space for a king-sized bed and furniture, and a large walk-in closet complete with a built-in vanity. The second bedroom is also a good size with a functional closet and plenty of space for furniture placement. An elegant 4-piece bathroom with granite counters and ample storage serves both bedrooms. Up one more level, the loft space features two opening skylights, a rare bonus in this complex, and offers the perfect space for a home office or a quiet retreat. A secret oversized storage room is cleverly tucked away for added functionality. Step into a fully developed lower level that is warm and inviting, with bright windows, walnut-toned laminate floors, a second gas fireplace, and a wet bar - perfect for entertaining or movie nights. You’ll also find a spacious utility room that houses the washer and dryer plus plenty of room for extra storage. An attached garage includes extra storage and allows room on the parking pad for a second car. This home is a true gem, offering comfort, style, and practicality in one of Calgary’s most desirable communities. Living in Palliser puts you near top-rated schools, the Southland Leisure Centre, Glenmore Landing, Oakridge Co-op Plaza, and the pathways of the Glenmore Reservoir, all with quick access to Stoney Trail and convenient public transit options just minutes away.
| COMMUNITY | Palliser |
| PROPERTY TYPE | Row/Townhouse |
| BUILDING TYPE | Five Plus |
| STYLE | 5 Level Split |
| YEAR BUILT | 1976 |
| SQUARE FOOTAGE | 1,328 |
| BEDROOMS | 2 |
| BATHROOMS | 2.00 |
| BASEMENT | Finished, Full |
| AMENITIES | |
| APPLIANCES | Dishwasher, Dryer, Electric Oven, Garburator, Microwave Hood Fan, Refrigerator, Washer, Water Softener, Window Coverings |
| COOLING | None |
| FIREPLACE | Gas |
| FLOORING | Carpet, Ceramic Tile, Laminate |
| HEATING | Forced Air |
| LAUNDRY | In Basement, Laundry Room |
| LOT FEATURES | Fruit Trees/Shrub(s), Landscaped |
| PARKING | Single Garage Attached |
| RESTRICTIONS | Board Approval, Restrictive Covenant, Utility Right Of Way |
| ROOF | Asphalt, Shingle |
| TITLE | Fee Simple |
| BROKER | RE/MAX House of Real Estate |
| ROOMS | DIMENSIONS (m) | LEVEL |
|---|---|---|
| 2pc Bathroom | 7`8" x 3`0" | Lower |
| Living Room | 17`4" x 10`3" | Main |
| Kitchen | 10`7" x 8`6" | Main |
| Dining Room | 11`0" x 11`0" | Main |
| Bedroom - Primary | 13`2" x 11`5" | Second |
| Bedroom | 11`0" x 9`4" | Second |
| 4pc Bathroom | 8`8" x 5`0" | Second |
| Den | 21`2" x 8`3" | Third |

