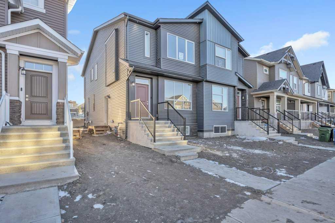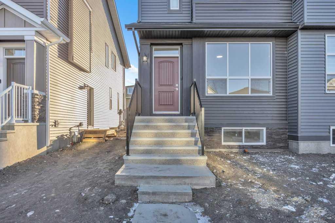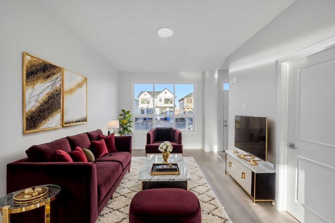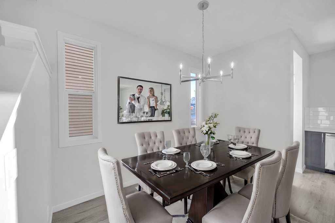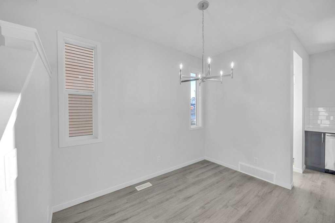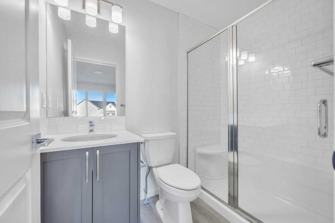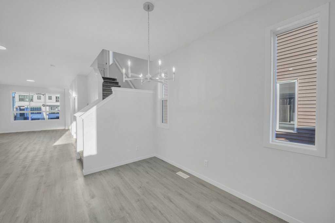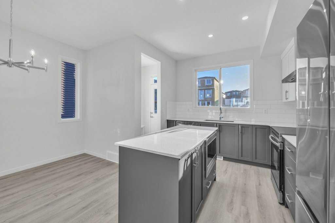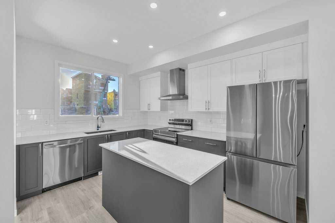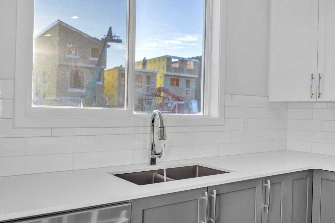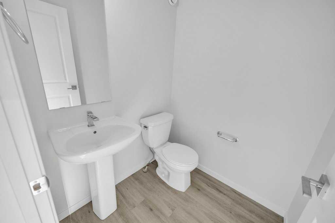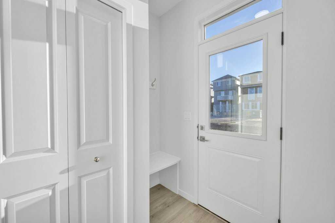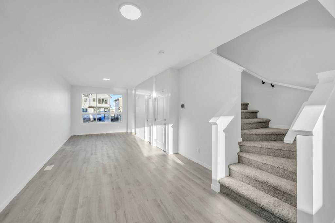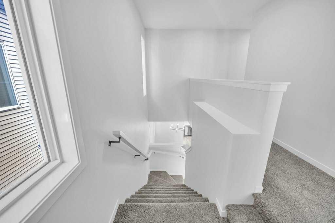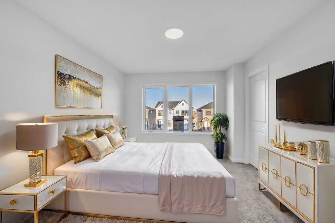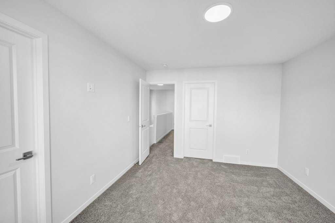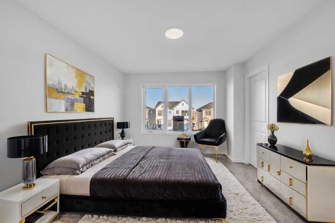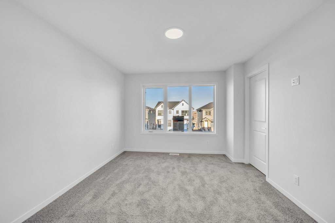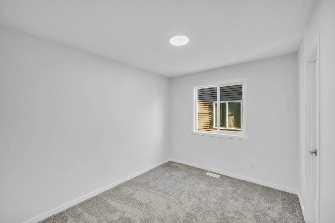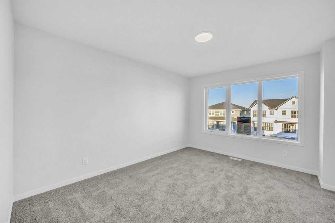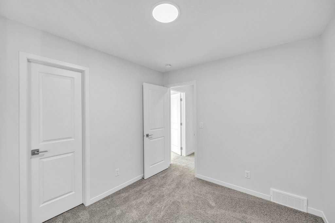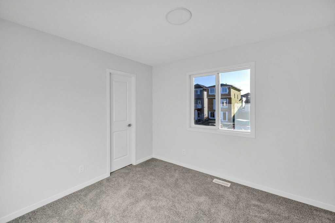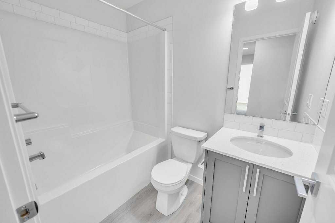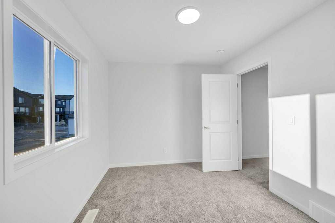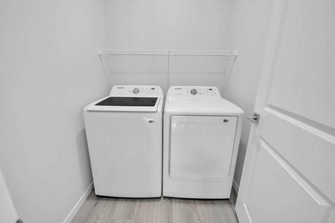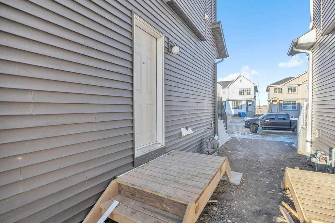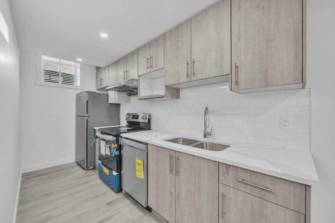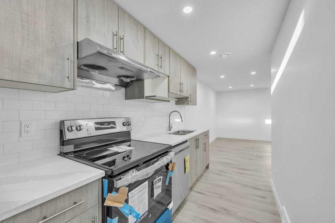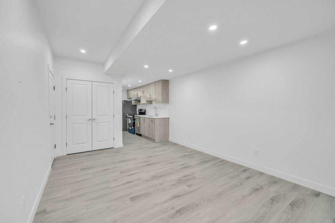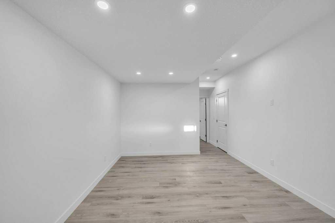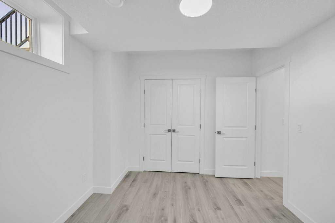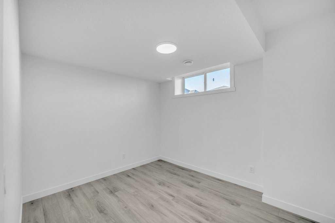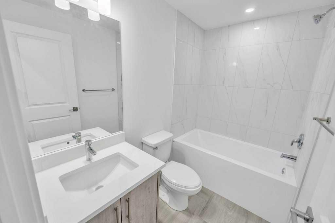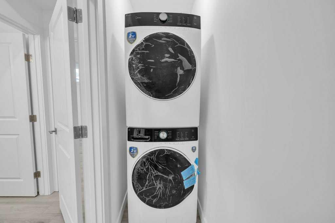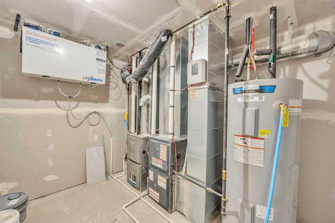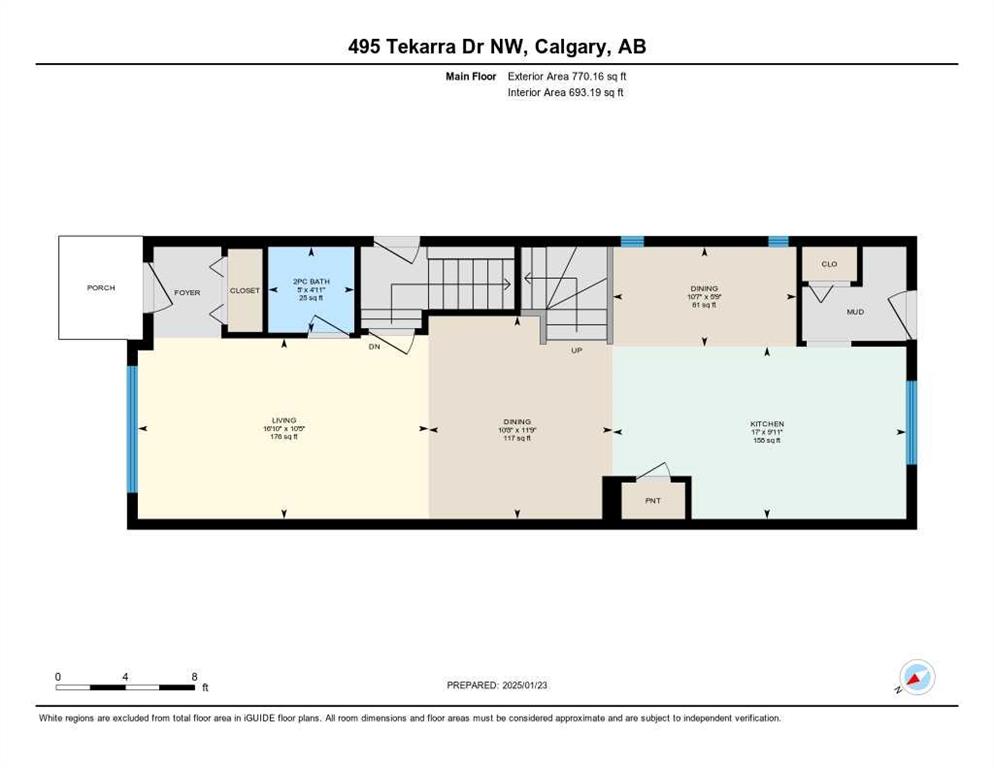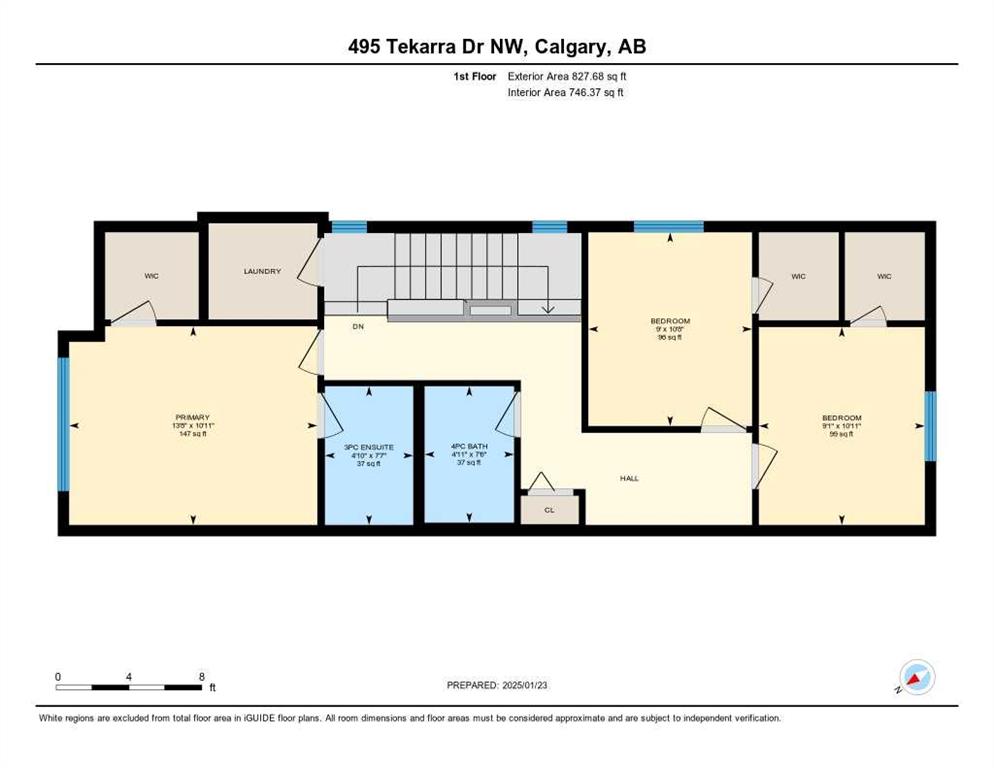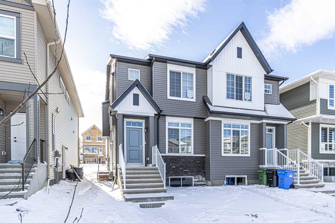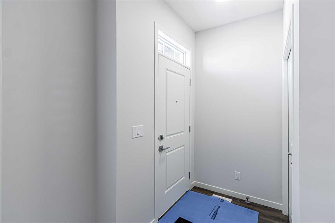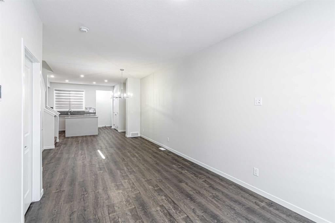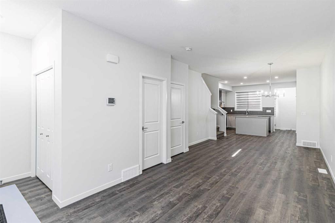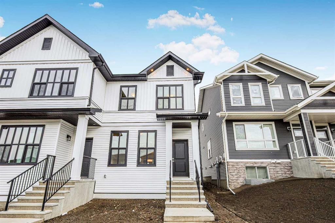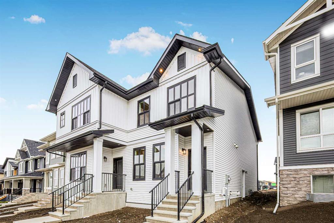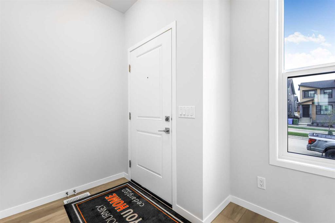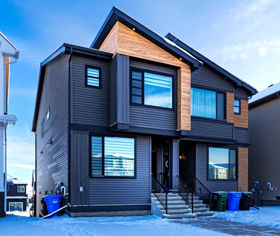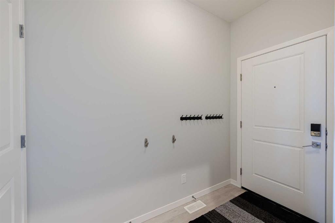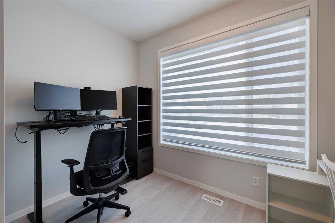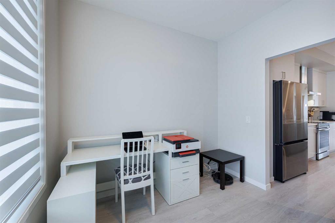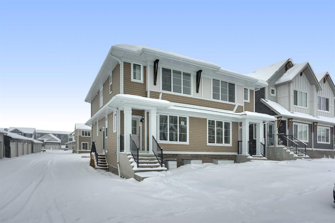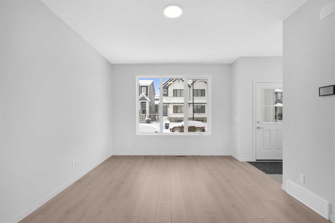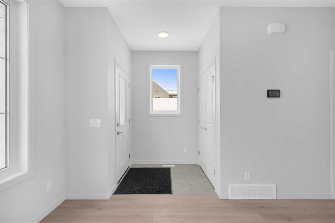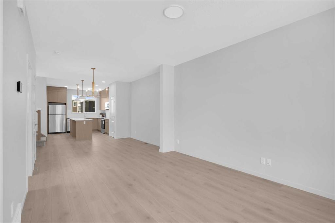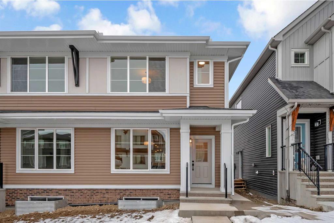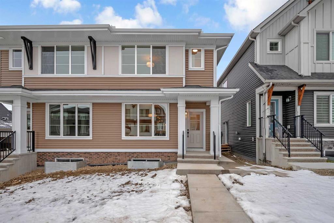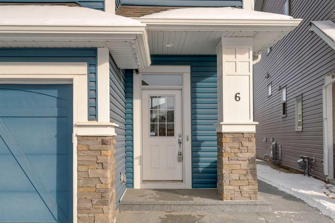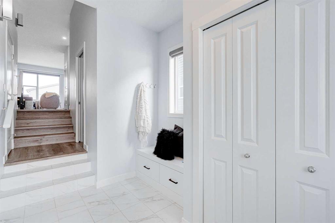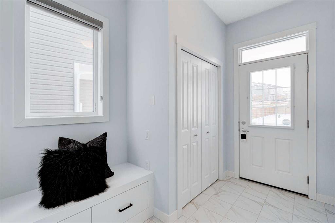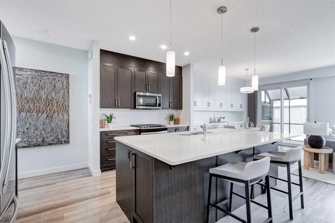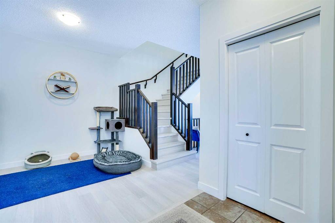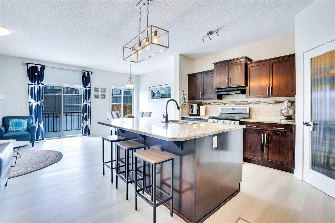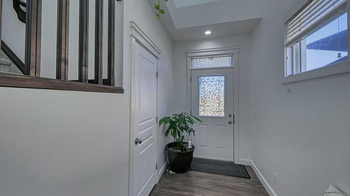495 Tekarra Drive NW
Calgary T3R2G4
MLS® Number: A2190725
$ 659,700
4
BEDROOMS
3 + 1
BATHROOMS
2024
YEAR BUILT
Brand NEW HOME WITH LEGAL SUITE | Discover this beautiful home boasting of more than 2200 SQUARE FEET of LIVING SPACE, nestled in the AWARD WINNING Glacier Ridge community of NW Calgary! This home comes with 4 spacious bedrooms, 3.5 stylish bathrooms, and an open-concept floor plan designed to inspire with soaring ceilings, recessed lighting, and an abundance of natural light. The modern, contemporary kitchen is a masterpiece, featuring quartz countertops, FULLY UPGRADED stainless steel appliances, chic two-tone cabinetry, a modern backsplash, and a generous walk-in pantry for all your storage needs. The bright and inviting living and dining areas provide an ideal setting for entertaining or creating cozy family moments. Upstairs, escape to the grand primary suite, complete with a walk-in closet and a spa-like ensuite, while two additional bedrooms, a well-appointed 4-piece bathroom, and a convenient upper-level laundry room add to the thoughtful design. In the FULLY DEVELOPED LEGAL SUITE, you will find a huge well-lit bedroom, a full kitchen and washroom along with a massive living room with it's own separate laundry. Behind the home you will find a rear double parking pad with paved alley access. Enjoy easy access to multiple access points like Shaganappi Trail, Sarcee Trail, transit options , grocery stores, and essential amenities. The home is walking distance from the under construction Village Centre which offers incredible community perks like tennis courts, walking paths, playgrounds, a spray park, an ice rink, and rentable event spaces. Complete with a full new home warranty, this home delivers style, comfort, and convenience in one irresistible package. Don’t miss out — schedule your showing today!
| COMMUNITY | Glacier Ridge |
| PROPERTY TYPE | Semi Detached (Half Duplex) |
| BUILDING TYPE | Duplex |
| STYLE | 2 Storey, Side by Side |
| YEAR BUILT | 2024 |
| SQUARE FOOTAGE | 1,598 |
| BEDROOMS | 4 |
| BATHROOMS | 4.00 |
| BASEMENT | Separate/Exterior Entry, Finished, Full, Suite, Walk-Up To Grade |
| AMENITIES | |
| APPLIANCES | Built-In Oven, Dishwasher, Dryer, Electric Stove, Humidifier, Microwave, Range Hood, Refrigerator, Stove(s), Washer, Washer/Dryer |
| COOLING | None |
| FIREPLACE | N/A |
| FLOORING | Carpet, Ceramic Tile, Vinyl Plank |
| HEATING | Forced Air |
| LAUNDRY | Lower Level, Upper Level |
| LOT FEATURES | Back Lane, Street Lighting, Rectangular Lot |
| PARKING | Off Street, Parking Pad |
| RESTRICTIONS | None Known |
| ROOF | Asphalt Shingle |
| TITLE | Fee Simple |
| BROKER | PREP Realty |
| ROOMS | DIMENSIONS (m) | LEVEL |
|---|---|---|
| 2pc Bathroom | 16`2" x 16`5" | Main |
| Breakfast Nook | 18`10" x 34`9" | Main |
| Dining Room | 38`7" x 35`0" | Main |
| Kitchen | 32`7" x 55`9" | Main |
| Living Room | 34`2" x 55`3" | Main |
| 3pc Ensuite bath | 24`10" x 15`10" | Second |
| 4pc Bathroom | 24`7" x 16`2" | Second |
| Bedroom | 35`0" x 29`6" | Second |
| Bedroom | 35`10" x 29`9" | Second |
| Bedroom - Primary | 35`10" x 44`10" | Second |
| 4pc Bathroom | 26`3" x 16`2" | Suite |
| Bedroom | 37`9" x 32`0" | Suite |
| Kitchen | 18`10" x 41`3" | Suite |
| Living Room | 37`9" x 48`8" | Suite |
| Furnace/Utility Room | 28`5" x 32`10" | Suite |


