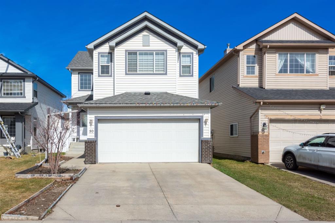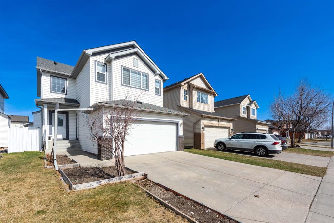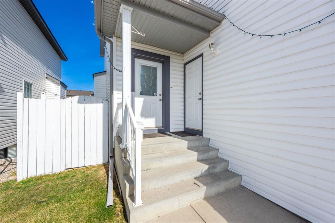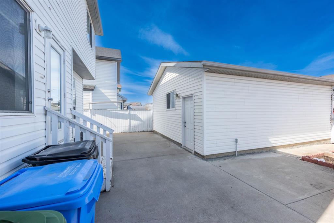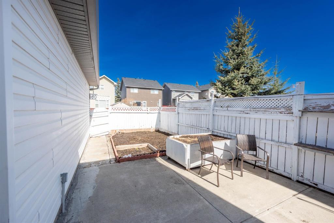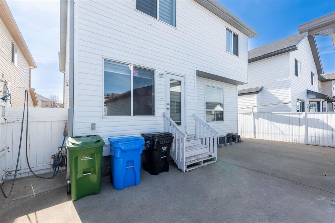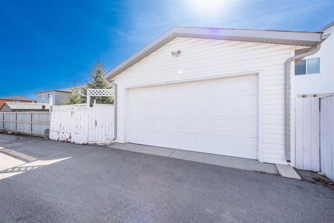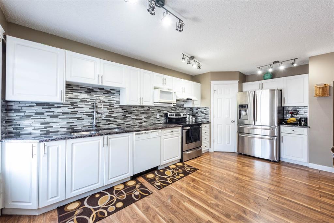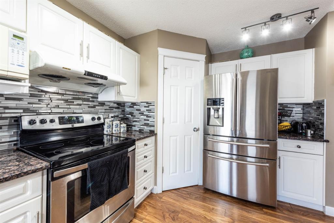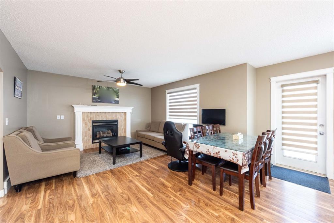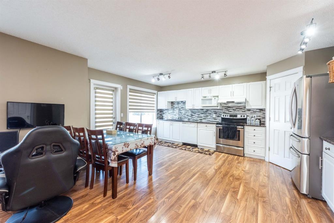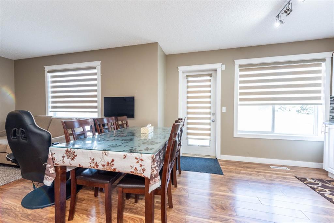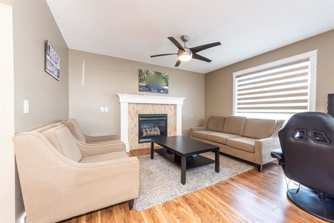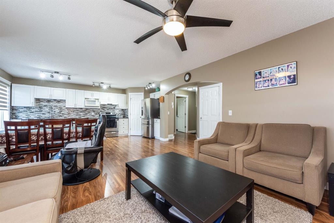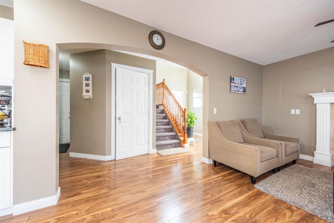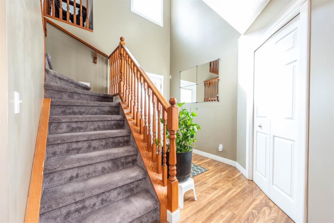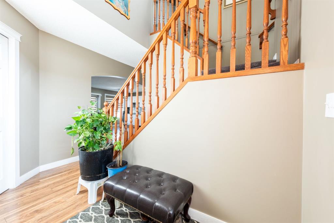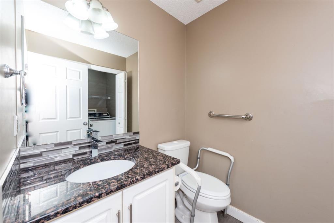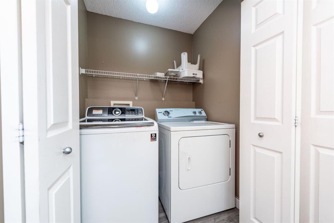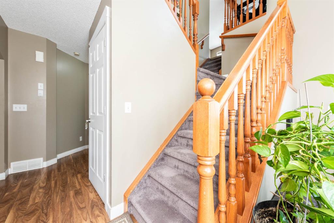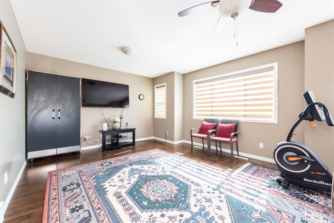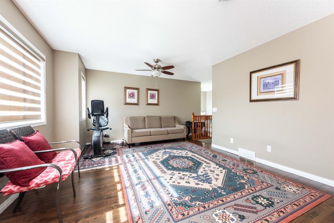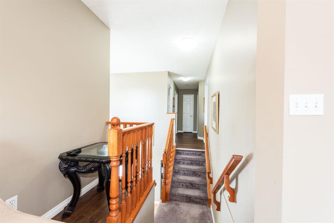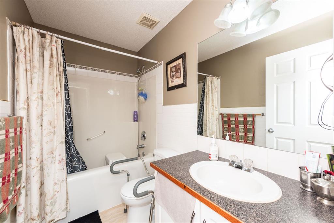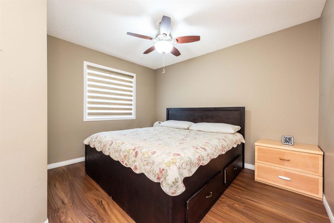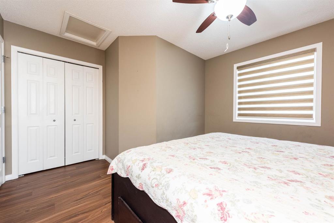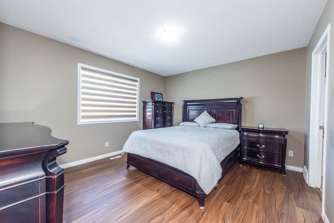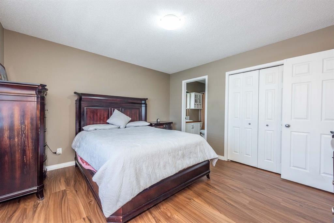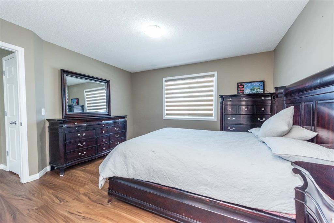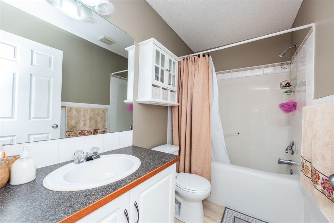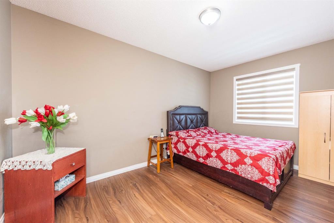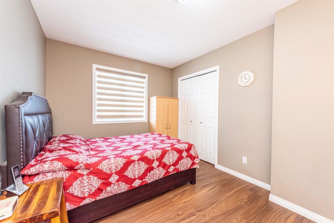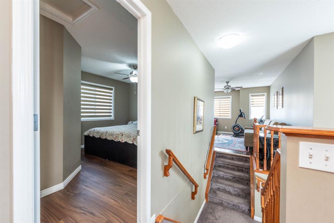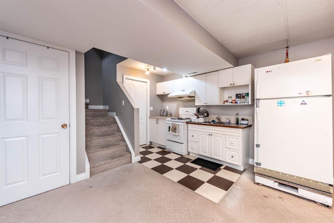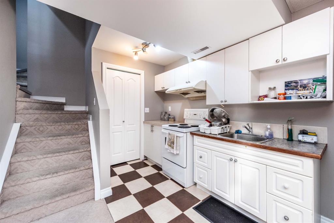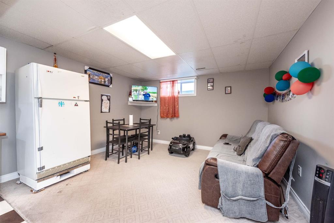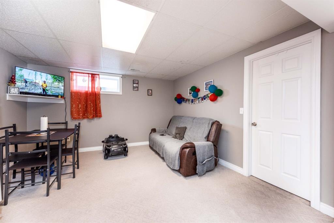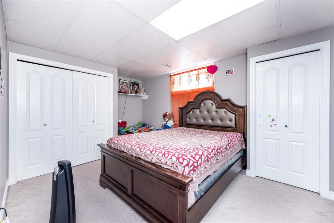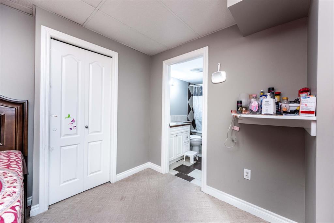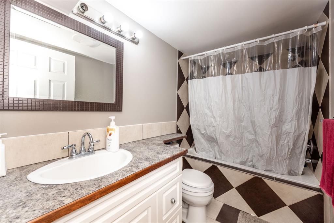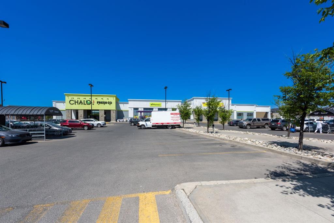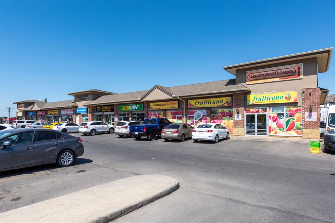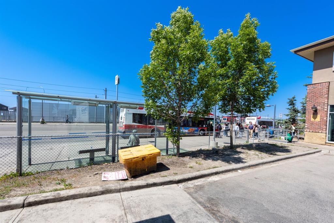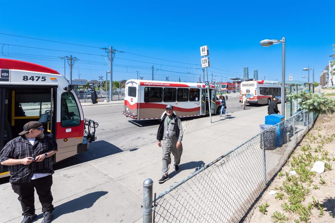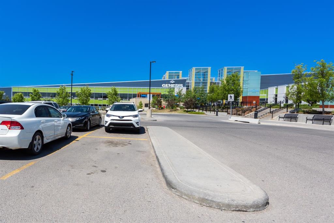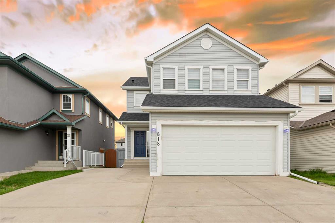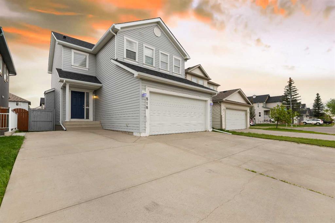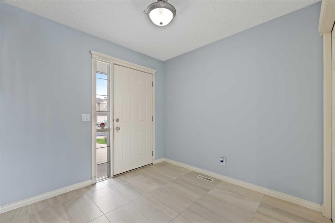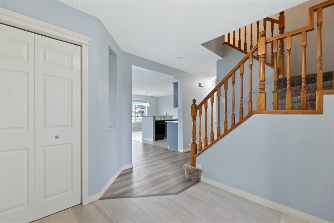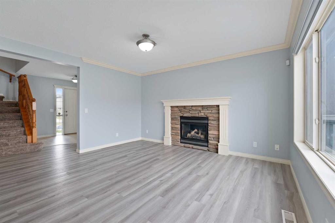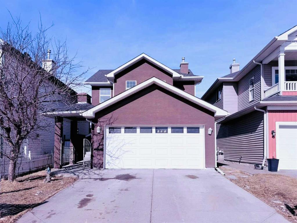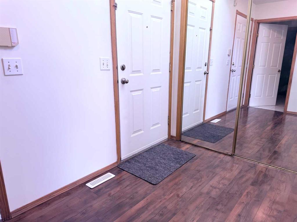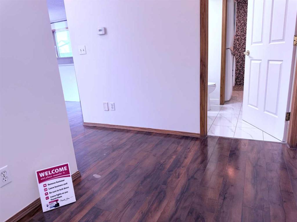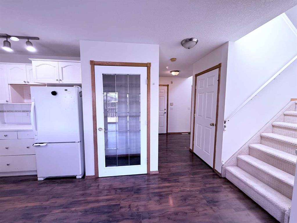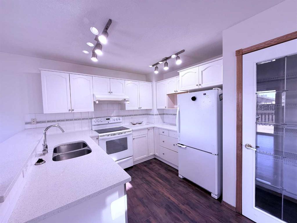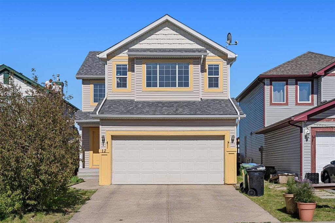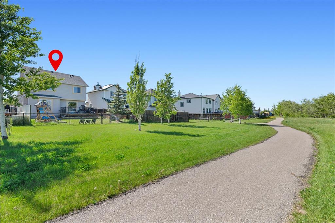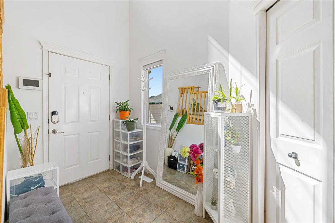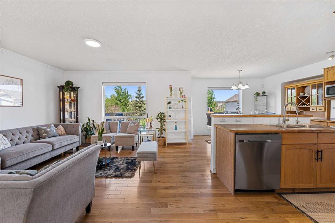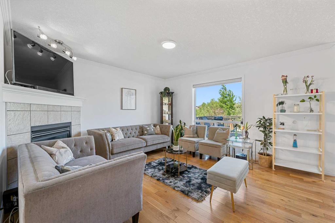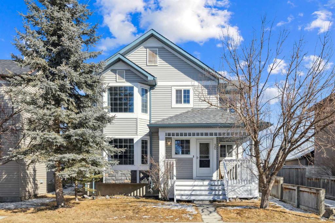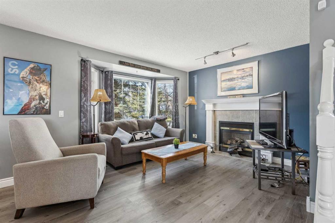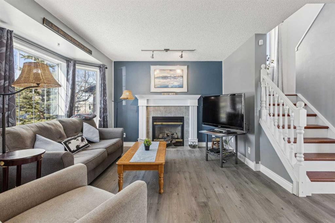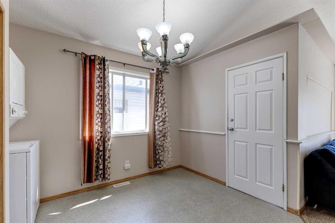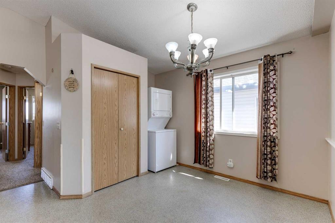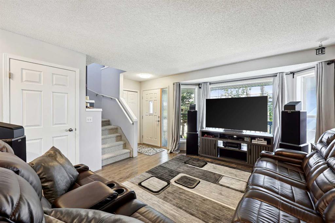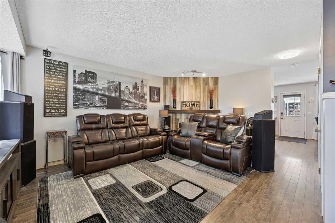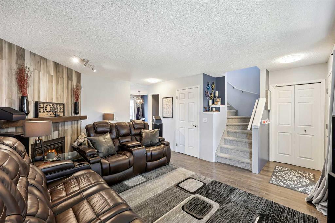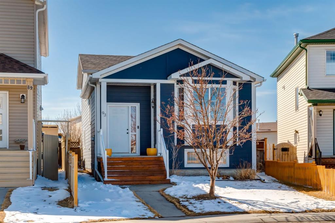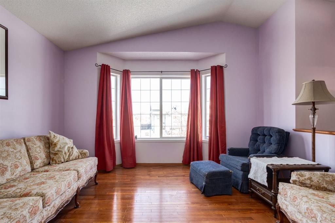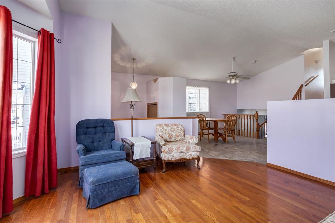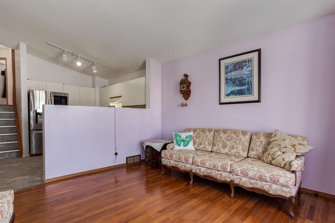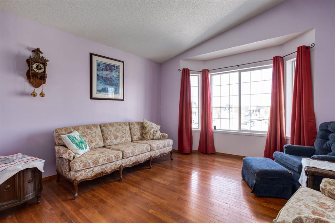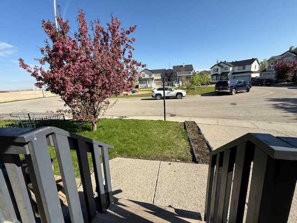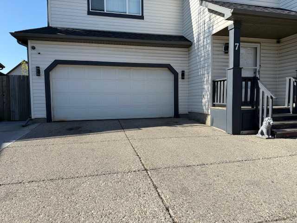50 Martha's Close NE
Calgary T3J 4J8
MLS® Number: A2209824
$ 669,900
4
BEDROOMS
3 + 1
BATHROOMS
1,729
SQUARE FEET
2002
YEAR BUILT
Discover this beautiful property in Martindale! This very well maintained home features not only an attached double garage in the front but also a rare, detached double garage in the back- ideal for trade workers needing extra space, car enthusiasts, or those looking for additional rental income potential. There is also an illegal basement suite currently rented out for $1,200/month, offering immediate cash flow. Families will appreciate the proximity to elementary, middle and high schools, making the morning school run a breeze. You'll also love the convenience of being steps away from the park, multiple bus stops, and the train station. Plus, the friendly neighbourhood is a bonus! Do not miss this opportunity to own a versatile property with so much to offer!
| COMMUNITY | Martindale |
| PROPERTY TYPE | Detached |
| BUILDING TYPE | House |
| STYLE | 2 Storey |
| YEAR BUILT | 2002 |
| SQUARE FOOTAGE | 1,729 |
| BEDROOMS | 4 |
| BATHROOMS | 4.00 |
| BASEMENT | Separate/Exterior Entry, Finished, Full, Suite |
| AMENITIES | |
| APPLIANCES | Dishwasher, Electric Stove, Garage Control(s), Range Hood, Refrigerator |
| COOLING | Sep. HVAC Units |
| FIREPLACE | Gas |
| FLOORING | Carpet, Laminate |
| HEATING | Forced Air |
| LAUNDRY | Main Level |
| LOT FEATURES | Back Lane, Back Yard, Cul-De-Sac |
| PARKING | Double Garage Attached, Double Garage Detached |
| RESTRICTIONS | None Known |
| ROOF | Asphalt Shingle |
| TITLE | Fee Simple |
| BROKER | Royal LePage METRO |
| ROOMS | DIMENSIONS (m) | LEVEL |
|---|---|---|
| 4pc Ensuite bath | 4`10" x 8`7" | Basement |
| Bedroom | 10`2" x 16`9" | Basement |
| Kitchen | 5`7" x 9`2" | Basement |
| Living Room | 13`2" x 17`8" | Basement |
| Furnace/Utility Room | 5`11" x 10`7" | Basement |
| 2pc Bathroom | 5`6" x 5`10" | Main |
| Foyer | 5`9" x 3`7" | Main |
| Kitchen | 11`5" x 17`2" | Main |
| Living Room | 13`8" x 13`3" | Main |
| Pantry | 3`8" x 3`8" | Main |
| Other | 19`7" x 23`3" | Main |
| 4pc Bathroom | 8`5" x 4`10" | Second |
| 4pc Ensuite bath | 4`11" x 8`6" | Second |
| Bedroom | 9`3" x 13`9" | Second |
| Bedroom | 11`9" x 13`5" | Second |
| Family Room | 18`0" x 16`4" | Second |
| Bedroom - Primary | 13`0" x 12`0" | Second |

