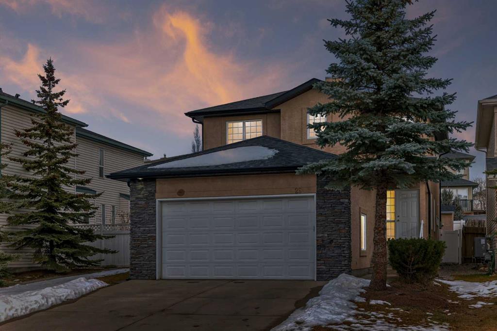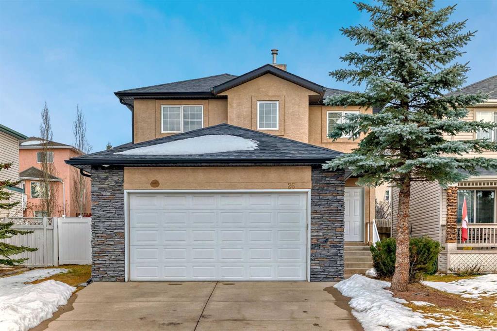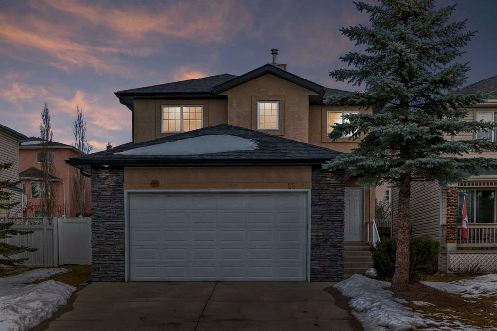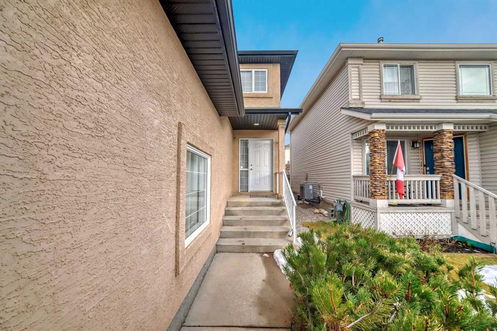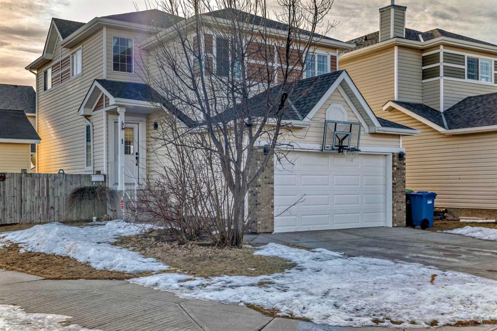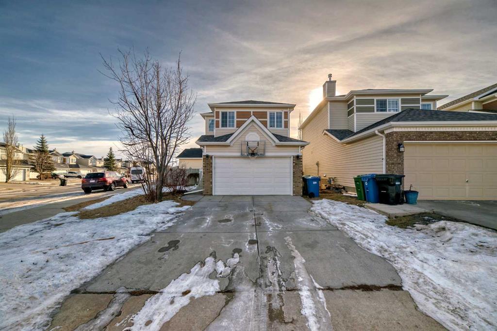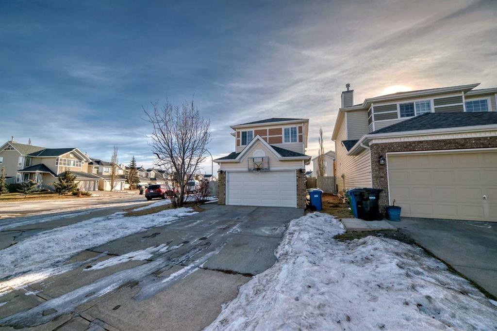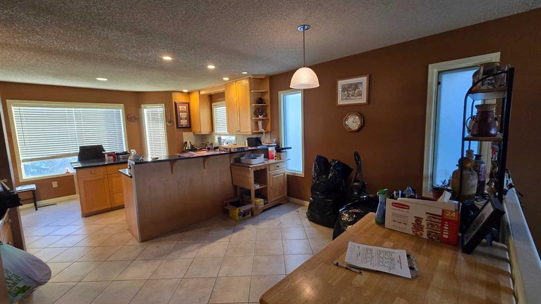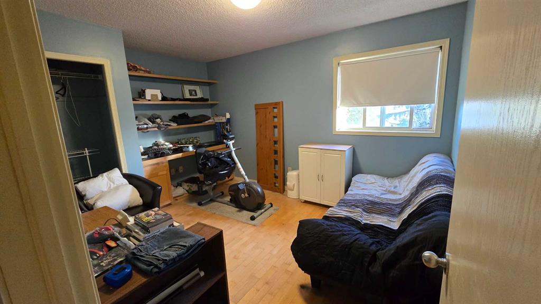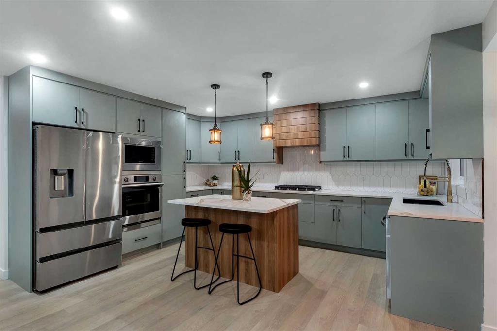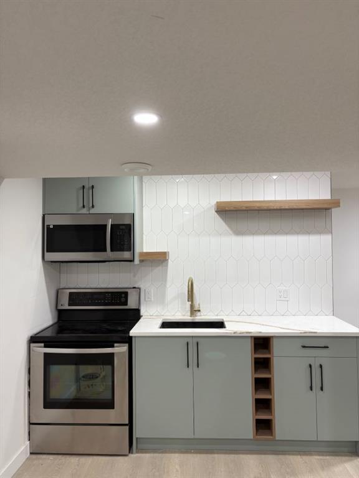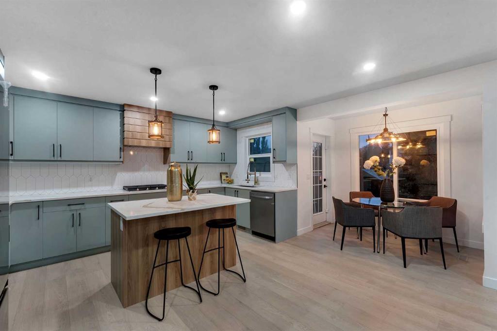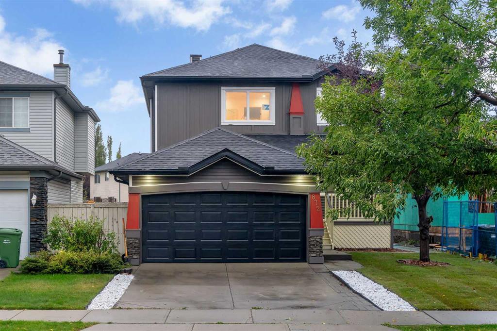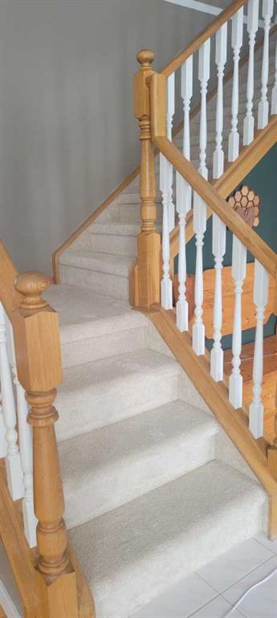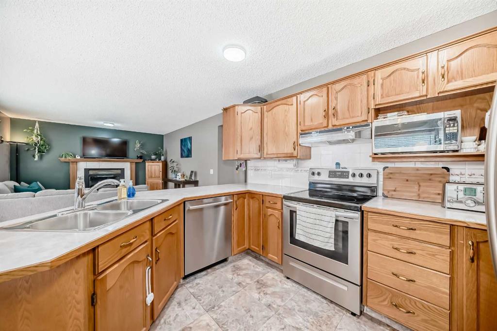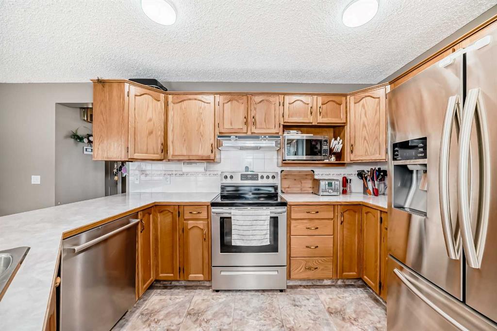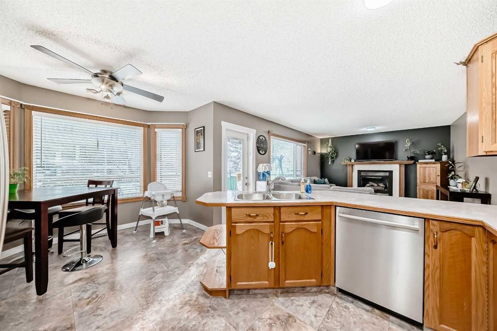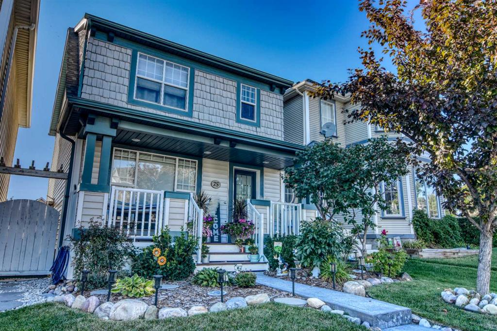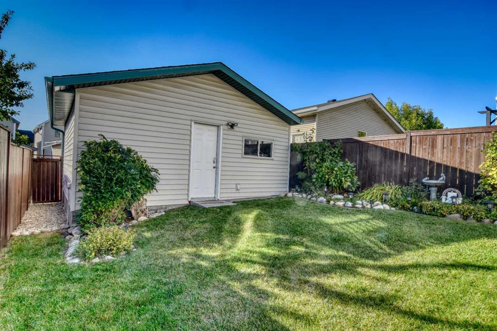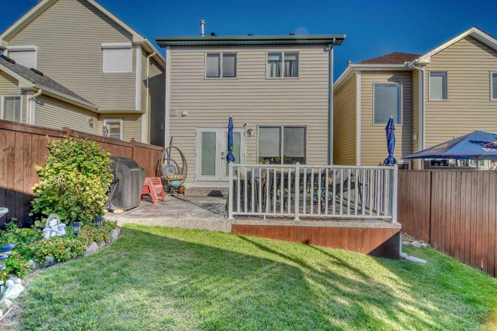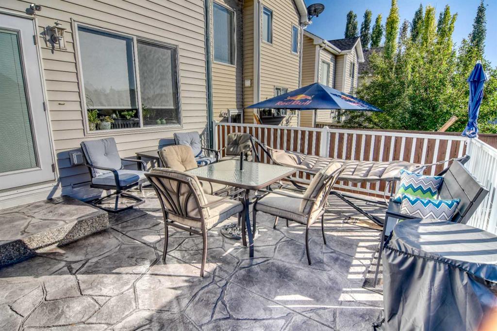64 Royal Birch Park NW
Calgary T3G0B9
MLS® Number: A2194253
$ 639,900
3
BEDROOMS
2 + 1
BATHROOMS
1,399
SQUARE FEET
2010
YEAR BUILT
Welcome to 64 Royal Birch Park NW, an incredible opportunity to own in the highly sought-after community of Royal Oak! Situated on a quiet street, this incredible home offers an open concept layout, gleaming hardwood floors, and a stunning kitchen with stainless steel appliances. The abundance of natural light creates a warm, inviting atmosphere throughout. Surrounded by lush parks, pathways and green spaces. Enjoy quick access to major roads and a prime location close to shopping, and more. This home offers both peaceful living and exceptional convenience, don't miss the chance to make this home your own!
| COMMUNITY | Royal Oak |
| PROPERTY TYPE | Detached |
| BUILDING TYPE | House |
| STYLE | 2 Storey |
| YEAR BUILT | 2010 |
| SQUARE FOOTAGE | 1,399 |
| BEDROOMS | 3 |
| BATHROOMS | 3.00 |
| BASEMENT | Full, Partially Finished, Unfinished |
| AMENITIES | |
| APPLIANCES | Dishwasher, Dryer, Electric Range, Garage Control(s), Microwave Hood Fan, Refrigerator, Washer, Window Coverings |
| COOLING | None |
| FIREPLACE | Gas |
| FLOORING | Carpet, Ceramic Tile, Hardwood |
| HEATING | High Efficiency, Forced Air |
| LAUNDRY | In Basement |
| LOT FEATURES | Back Lane, Back Yard, City Lot, Landscaped, Private, Street Lighting |
| PARKING | Double Garage Detached |
| RESTRICTIONS | None Known |
| ROOF | Asphalt Shingle |
| TITLE | Fee Simple |
| BROKER | RE/MAX Realty Professionals |
| ROOMS | DIMENSIONS (m) | LEVEL |
|---|---|---|
| Furnace/Utility Room | 7`10" x 7`9" | Basement |
| Foyer | 5`4" x 6`8" | Main |
| Living Room | 14`10" x 20`6" | Main |
| Kitchen | 9`2" x 12`11" | Main |
| Dining Room | 9`7" x 12`11" | Main |
| 2pc Bathroom | 4`4" x 5`0" | Main |
| Bedroom - Primary | 10`1" x 13`9" | Second |
| 4pc Ensuite bath | 6`3" x 10`0" | Second |
| Bedroom | 10`1" x 9`5" | Second |
| Bedroom | 8`6" x 13`2" | Second |
| 4pc Bathroom | 8`5" x 4`11" | Second |






































