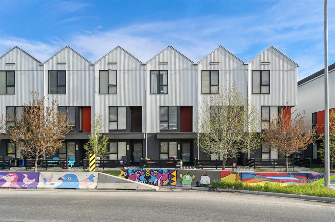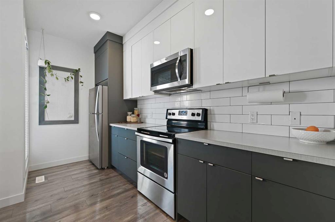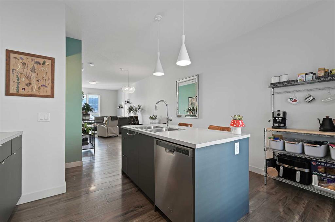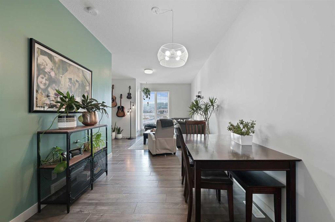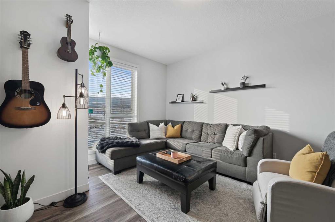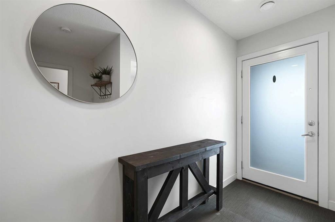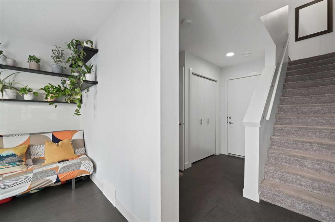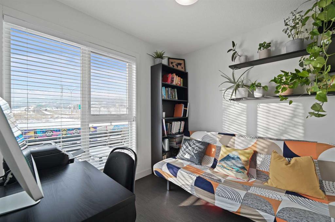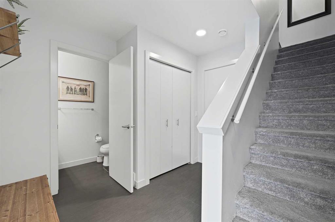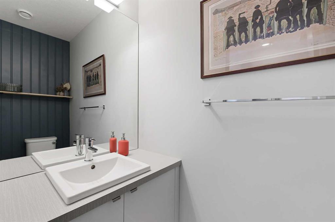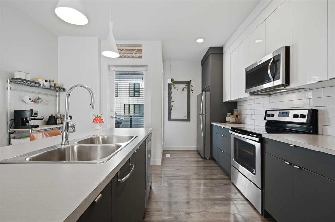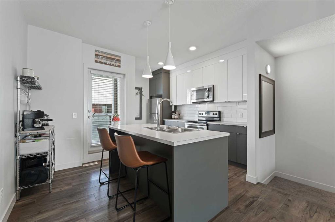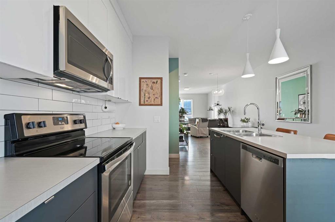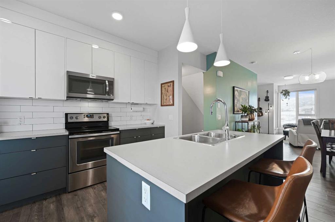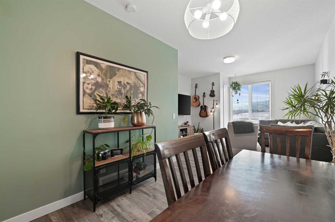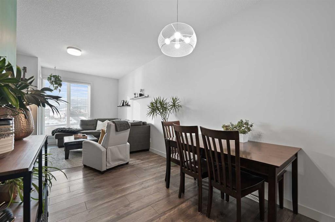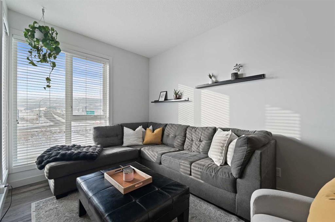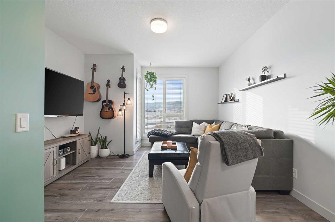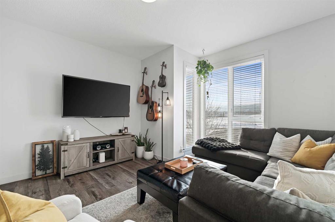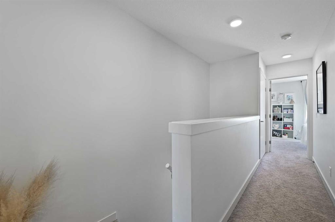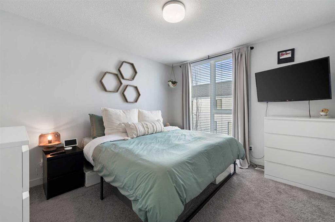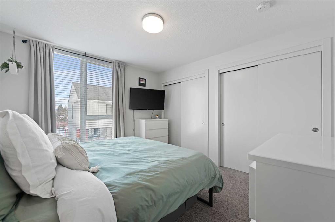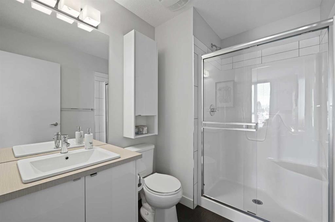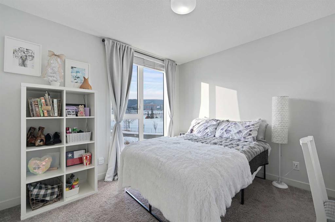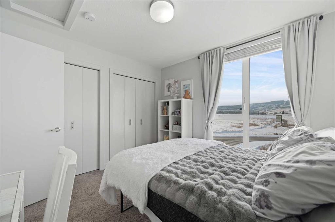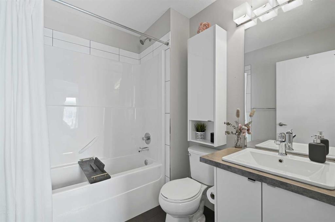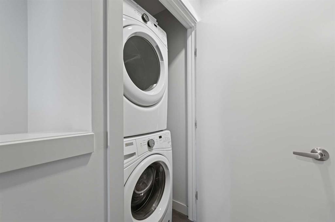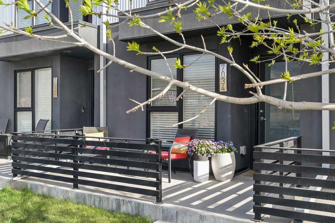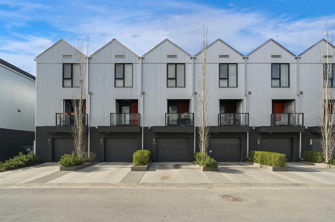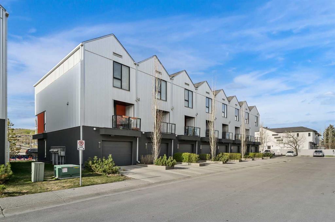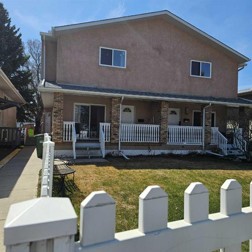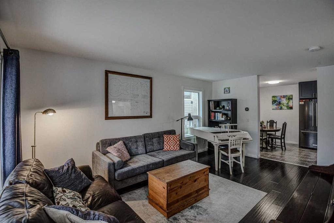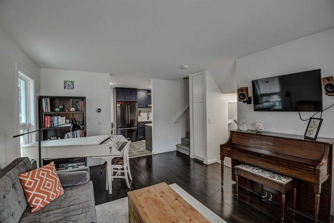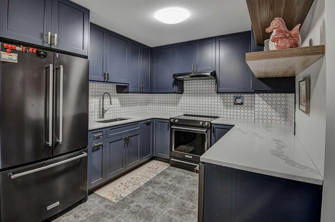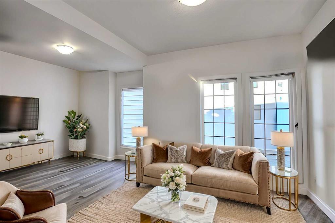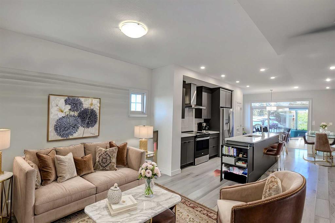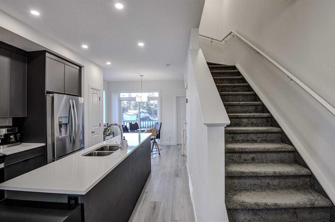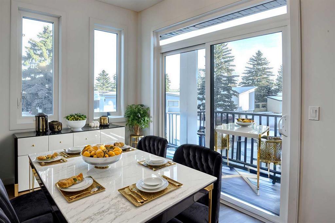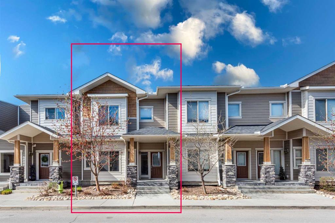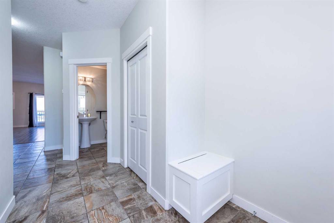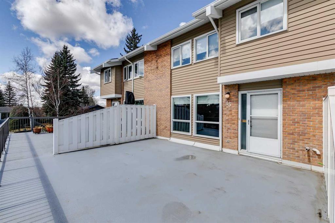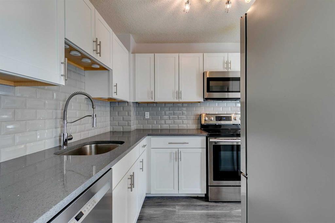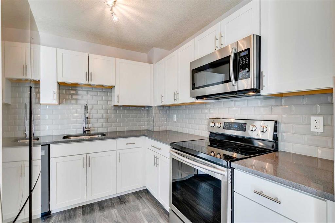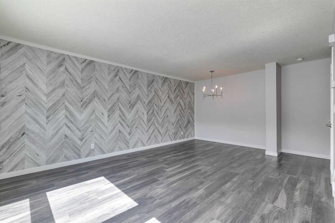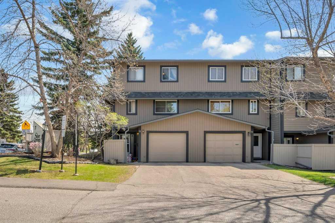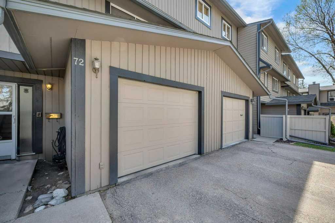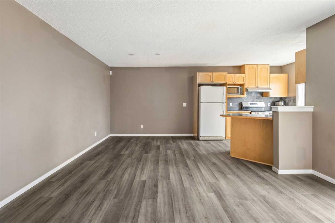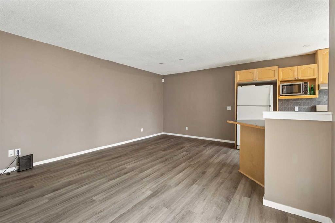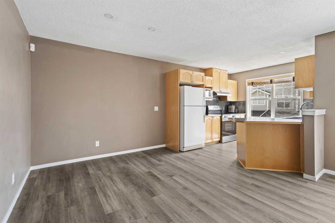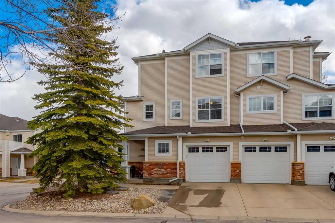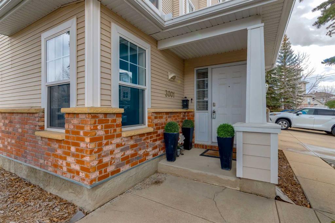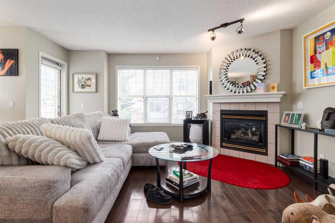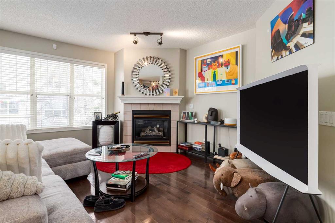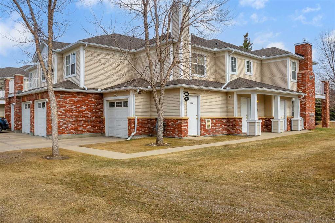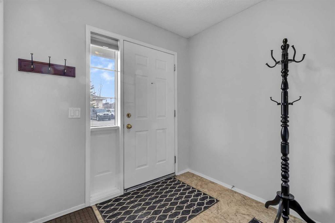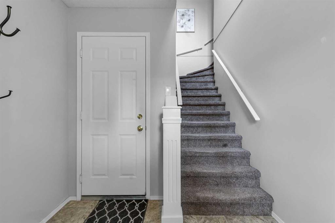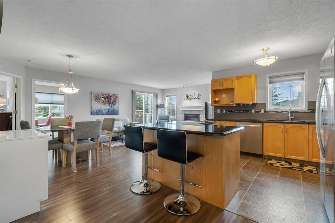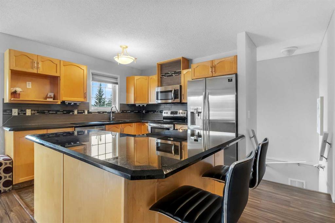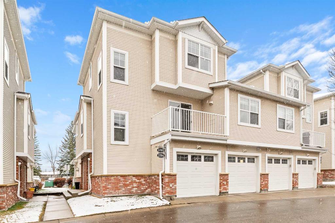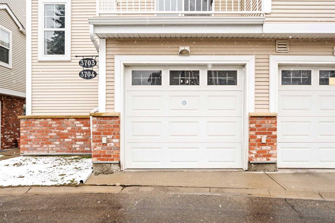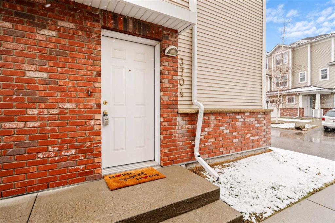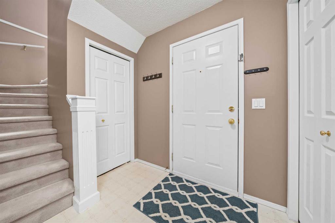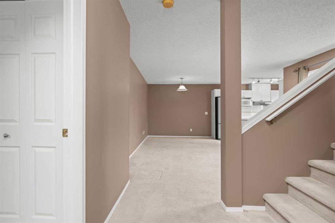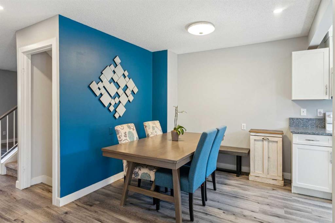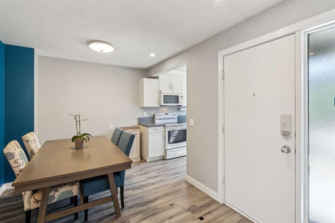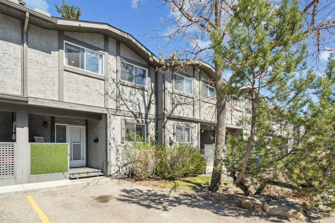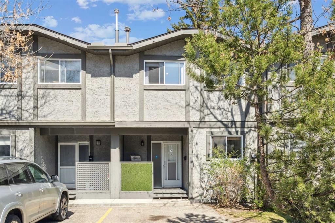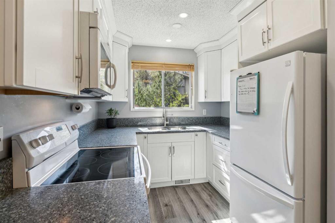7034 34 Avenue NW
Calgary T3B 6E8
MLS® Number: A2218217
$ 494,900
2
BEDROOMS
2 + 1
BATHROOMS
2016
YEAR BUILT
Discover the perfect blend of modern design and exceptional architecture in this stunning townhouse, ideal for first-time buyers and savvy investors alike. Enjoy breathtaking ridge views and easy access to both downtown and the mountains. Start your day basking in sunlight on your south facing patio, or step into a flexible space that can serve as a home office, gym, or cozy lounge. With a convenient powder room and direct access to your attached single garage, this home offers both style and practicality. The open concept main floor is bathed in natural light, featuring a sleek kitchen with full height cabinetry, stainless steel appliances, and a spacious island with seating. Step out onto your private balcony, complete with a built-in BBQ gas line, perfect for outdoor cooking. Upstairs, enjoy the convenience of a stacked laundry, a linen closet, and two generously sized bedrooms, each with its own ensuite bathroom and double closets. The community amenities include visitor parking with an electric vehicle charging station and a playground for the little ones. Plus, you’re just minutes from Bow Valley Shopping Center, Superstore, the Trinity Hills Development, and the Calgary Farmers' Market. With its impeccable design, exceptional location, and modern conveniences, this townhouse is an unparalleled opportunity to elevate your lifestyle. Don't miss out!
| COMMUNITY | Bowness |
| PROPERTY TYPE | Row/Townhouse |
| BUILDING TYPE | Five Plus |
| STYLE | 3 Storey |
| YEAR BUILT | 2016 |
| SQUARE FOOTAGE | 1,391 |
| BEDROOMS | 2 |
| BATHROOMS | 3.00 |
| BASEMENT | None |
| AMENITIES | |
| APPLIANCES | Dishwasher, Dryer, Electric Stove, Garage Control(s), Microwave Hood Fan, Refrigerator, Washer, Window Coverings |
| COOLING | None |
| FIREPLACE | N/A |
| FLOORING | Carpet, Laminate, Vinyl Plank |
| HEATING | Forced Air, Natural Gas |
| LAUNDRY | Upper Level |
| LOT FEATURES | See Remarks |
| PARKING | Off Street, Single Garage Attached |
| RESTRICTIONS | Easement Registered On Title, Utility Right Of Way |
| ROOF | Asphalt Shingle |
| TITLE | Fee Simple |
| BROKER | Realty Unleashed |
| ROOMS | DIMENSIONS (m) | LEVEL |
|---|---|---|
| Den | 8`9" x 7`10" | Lower |
| 2pc Bathroom | 6`6" x 2`11" | Lower |
| Foyer | 9`4" x 3`11" | Lower |
| Living Room | 13`1" x 12`2" | Main |
| Kitchen | 13`1" x 12`9" | Main |
| Dining Room | 12`8" x 8`8" | Main |
| Bedroom - Primary | 12`1" x 10`9" | Third |
| 3pc Ensuite bath | 8`3" x 5`11" | Third |
| Bedroom | 10`10" x 10`1" | Third |
| 4pc Ensuite bath | 7`3" x 5`11" | Third |

