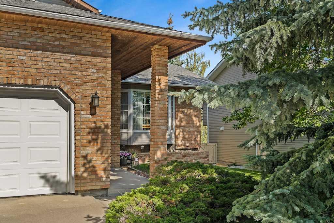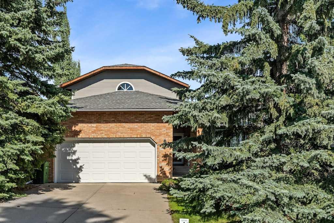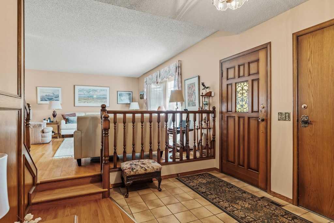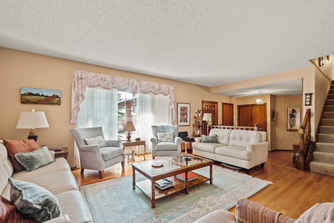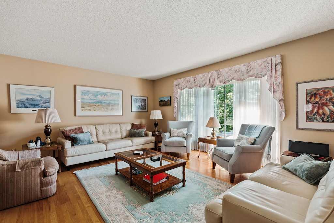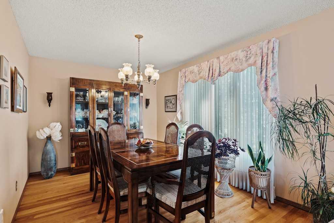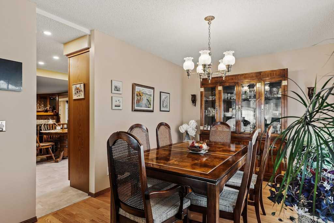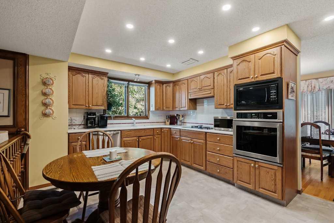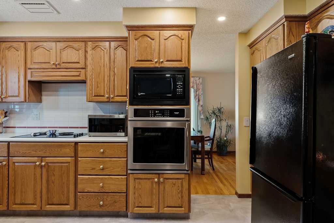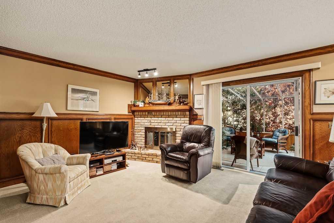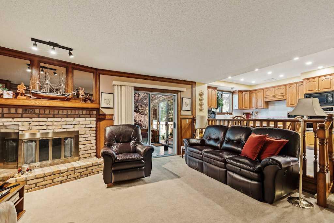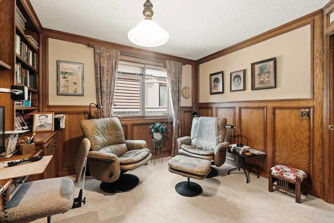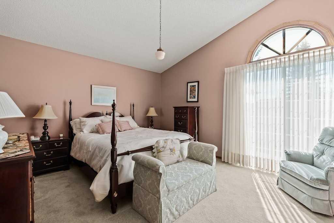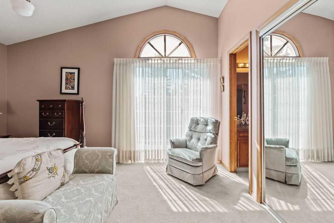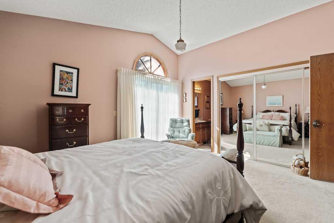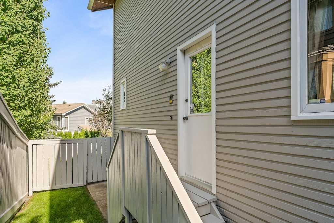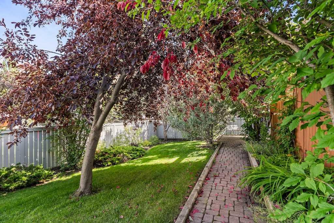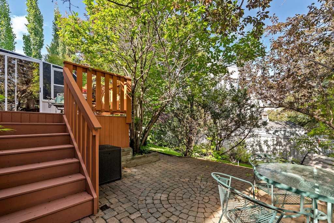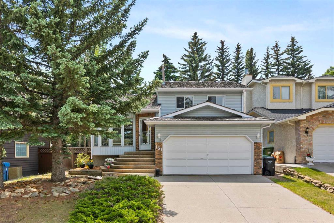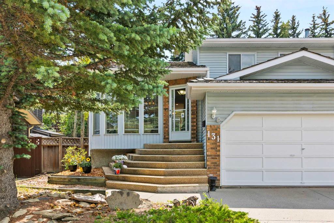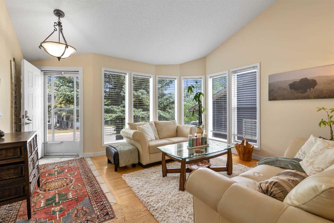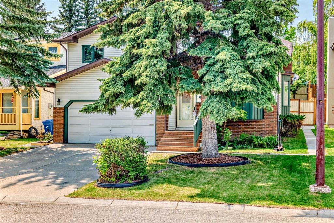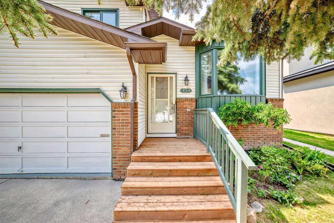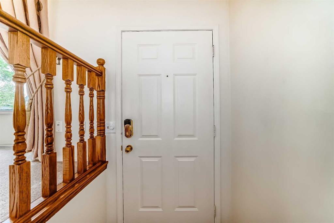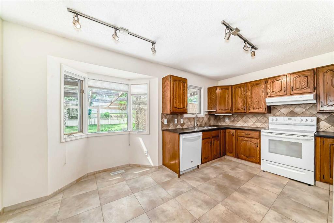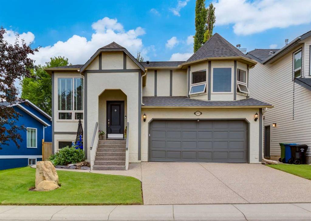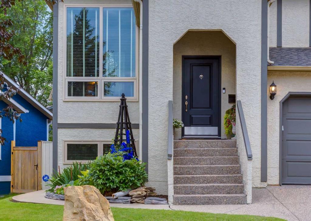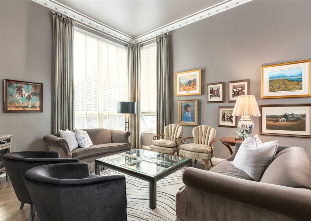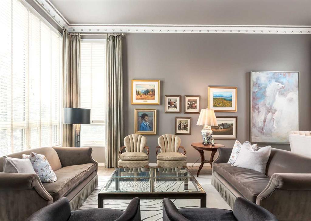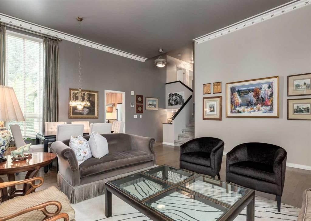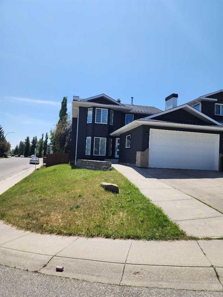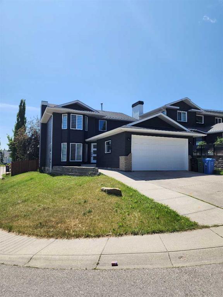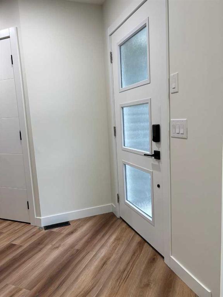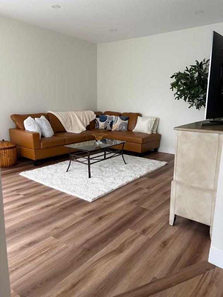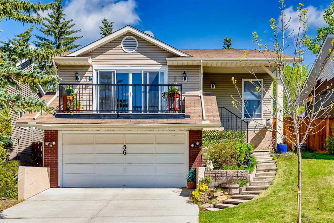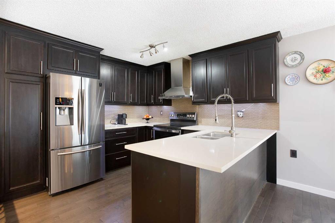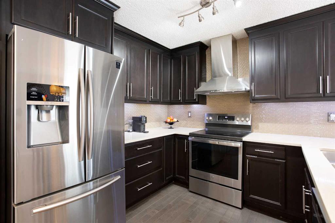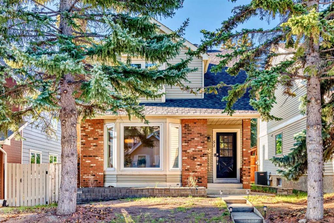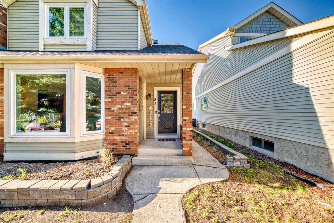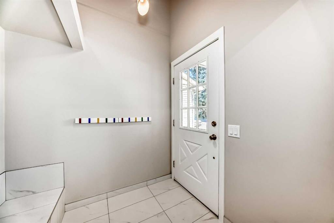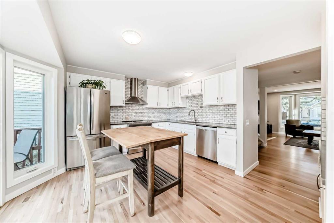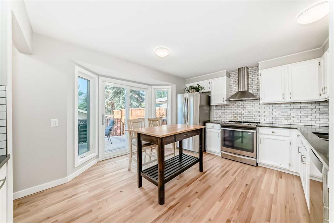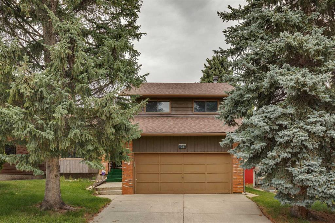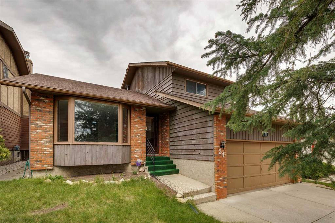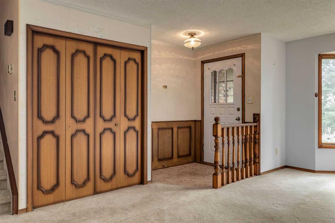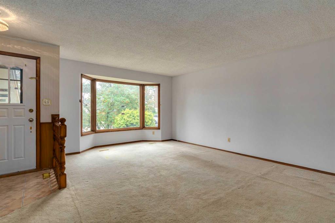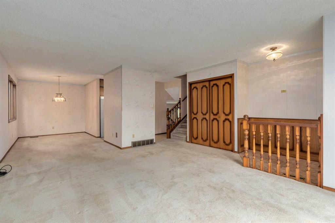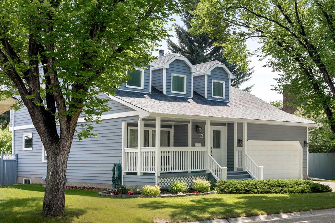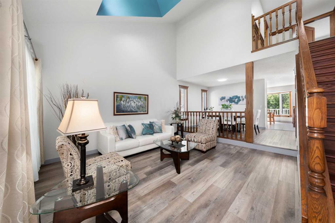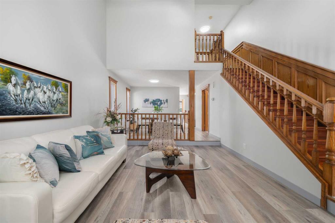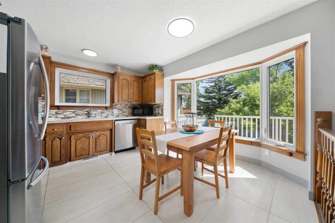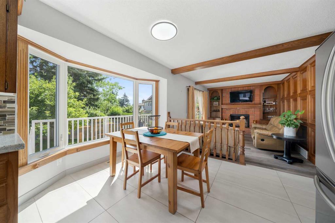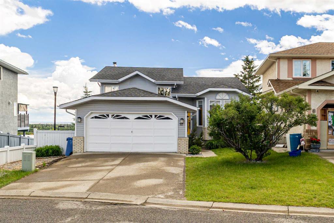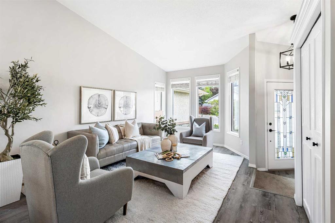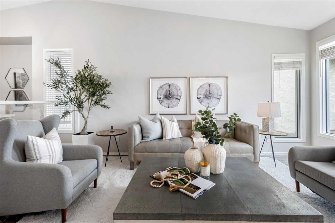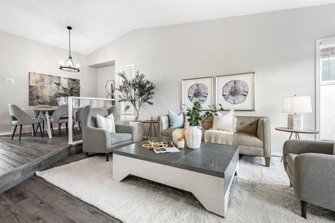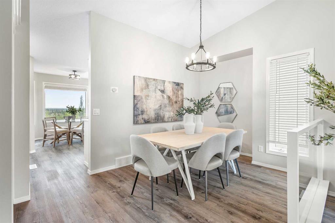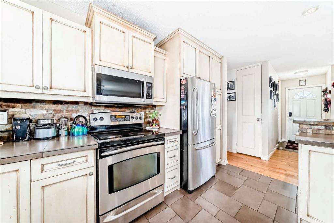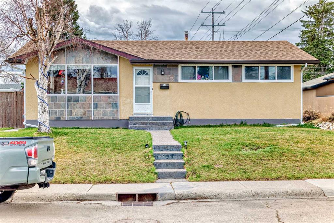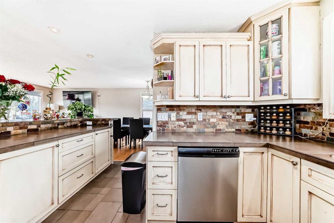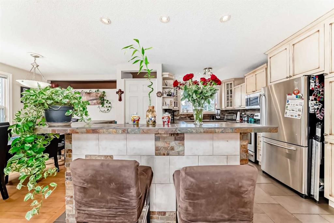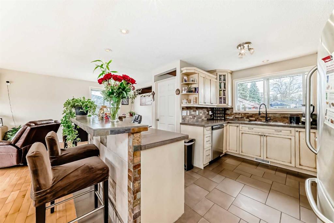76 Stradbrooke Rise SW
Calgary T3H 1T9
MLS® Number: A2248635
$ 849,900
3
BEDROOMS
2 + 1
BATHROOMS
1,999
SQUARE FEET
1982
YEAR BUILT
With its timeless brick façade, manicured landscaping, and inviting curb appeal, this beautifully maintained two-storey home in Strathcona Park blends classic design with comfortable, family-focused living. Perfectly situated on a lot in a quiet, well-established community, it offers the ideal balance of everyday functionality and a warm, welcoming atmosphere. Inside, the main floor greets you with a formal living room featuring vaulted ceilings, flowing effortlessly into the dining area. The eat-in kitchen is anchored by warm oak cabinetry, a built-in oven and microwave, electric cooktop, and a crisp white subway tile backsplash. Just steps away, the sunken family room exudes charm with a brick-faced gas fireplace and natural wood wainscotting, while patio doors lead to a sunroom, deck, and an expansive backyard with a stone patio-capturing all-day sunshine and creating an outdoor haven for relaxation and entertaining. Upstairs, the spacious primary bedroom offers a private ensuite, while two additional bedrooms share a full main bath. The lower level extends your living space with a large finished recreation room and an undeveloped area, housing laundry and utilities, ready for your personal touch. Meticulously cared for over the years, this home shows true pride of ownership. Annual upkeep has been paired with thoughtful upgrades to major systems, including a new hot water tank, furnace, and water softener (2021), a roof replacement (2015), a freshly painted fence (2024), and a new dishwasher (2024). The property also boasts a fully operational sprinkler system, a well-established garden, and beautifully landscaped grounds, offering a setting as functional as it is picturesque. This home is surrounded by mature trees, ravine pathways, and green spaces, including the nearby Strathcona Ravines Park. Families will value the proximity to highly regarded schools, playgrounds, sports fields, and the West LRT for an easy downtown commute. Just minutes from West Hills and Signal Hill shopping, and with quick access to the mountains, Strathcona Park delivers the perfect blend of nature, community, and convenience-making this property an exceptional place to call home. **OPEN HOUSE: Sunday, August 24th from 12:00 - 2:00pm **
| COMMUNITY | Strathcona Park |
| PROPERTY TYPE | Detached |
| BUILDING TYPE | House |
| STYLE | 2 Storey |
| YEAR BUILT | 1982 |
| SQUARE FOOTAGE | 1,999 |
| BEDROOMS | 3 |
| BATHROOMS | 3.00 |
| BASEMENT | Full, Partially Finished |
| AMENITIES | |
| APPLIANCES | Built-In Oven, Dishwasher, Dryer, Electric Cooktop, Garage Control(s), Microwave, Range Hood, Refrigerator, Washer, Window Coverings |
| COOLING | None |
| FIREPLACE | Brick Facing, Family Room, Gas |
| FLOORING | Carpet, Ceramic Tile, Hardwood |
| HEATING | Forced Air |
| LAUNDRY | In Basement |
| LOT FEATURES | Back Yard, Front Yard, Interior Lot, Landscaped, Private, Rectangular Lot, Street Lighting, Treed |
| PARKING | Double Garage Attached, Front Drive, Garage Faces Front |
| RESTRICTIONS | Restrictive Covenant, Utility Right Of Way |
| ROOF | Asphalt Shingle |
| TITLE | Fee Simple |
| BROKER | Century 21 Bamber Realty LTD. |
| ROOMS | DIMENSIONS (m) | LEVEL |
|---|---|---|
| Game Room | 20`9" x 9`7" | Basement |
| Game Room | 16`6" x 12`10" | Basement |
| Dining Room | 10`0" x 13`10" | Main |
| Family Room | 15`2" x 13`6" | Main |
| Kitchen | 12`6" x 15`7" | Main |
| Living Room | 18`8" x 14`6" | Main |
| Office | 13`3" x 11`9" | Main |
| Sunroom/Solarium | 15`1" x 12`5" | Main |
| Laundry | 5`1" x 8`5" | Main |
| 2pc Bathroom | 5`1" x 4`11" | Main |
| Bedroom - Primary | 14`10" x 12`10" | Upper |
| Bedroom | 11`1" x 11`7" | Upper |
| Bedroom | 11`0" x 11`6" | Upper |
| 4pc Bathroom | 6`7" x 8`9" | Upper |
| 4pc Ensuite bath | 7`2" x 7`3" | Upper |

