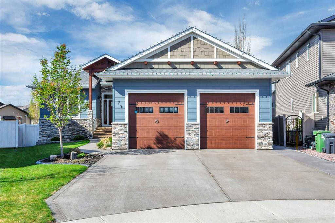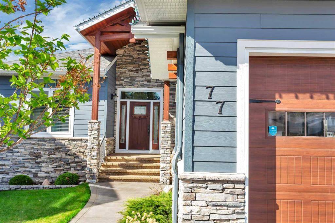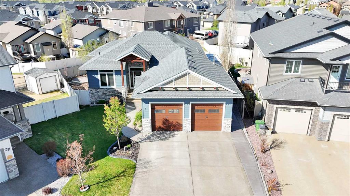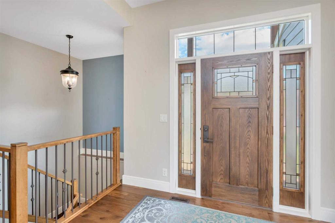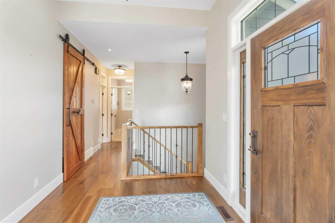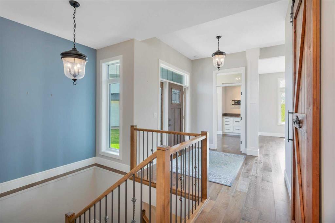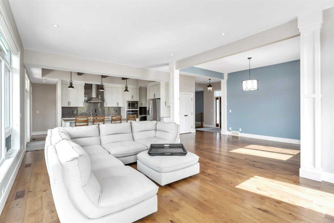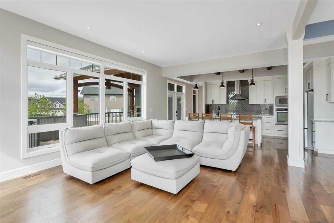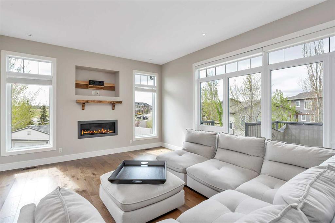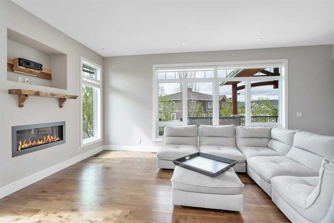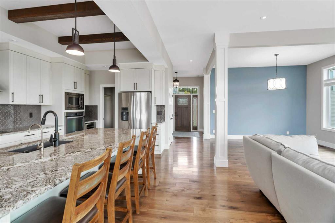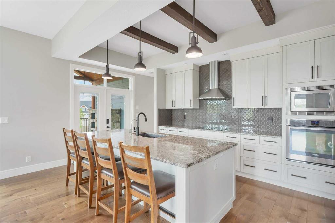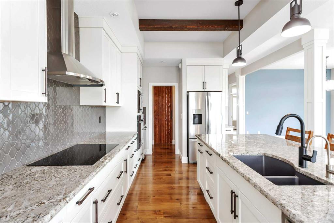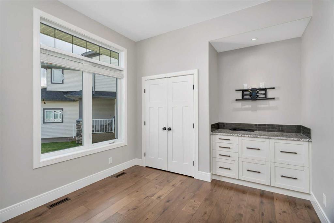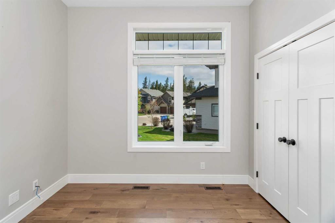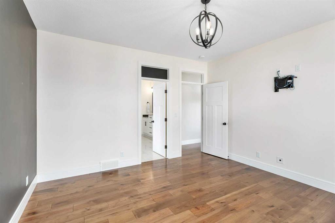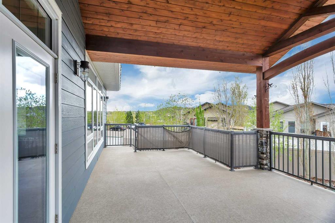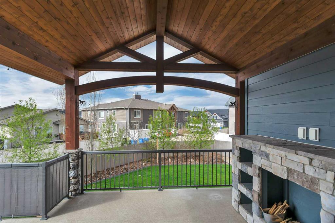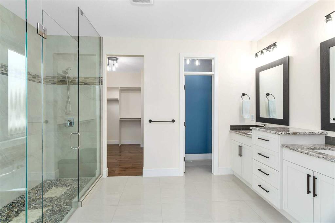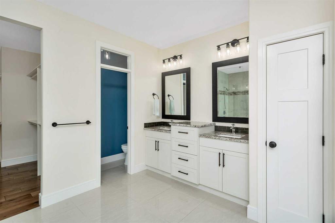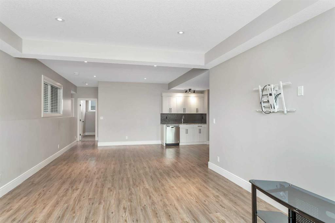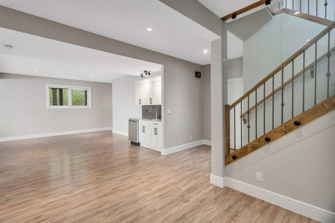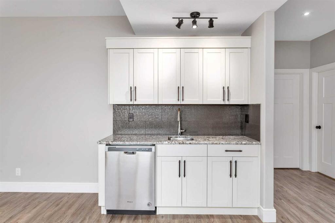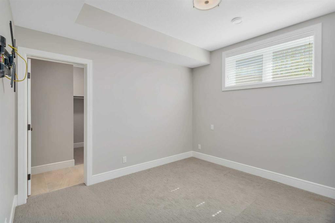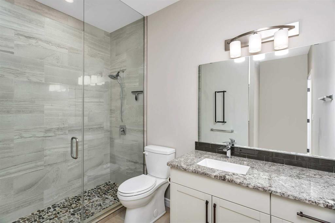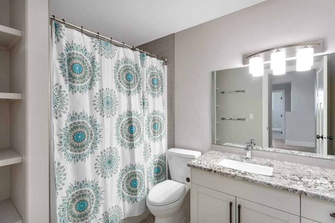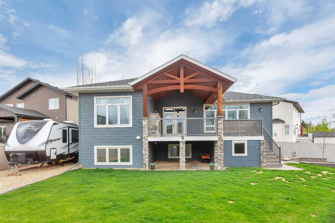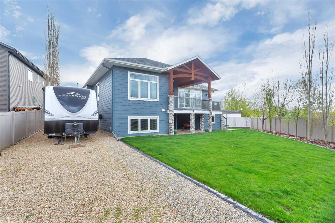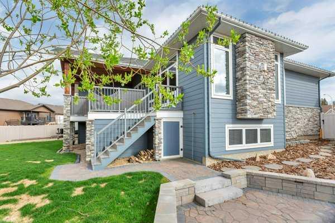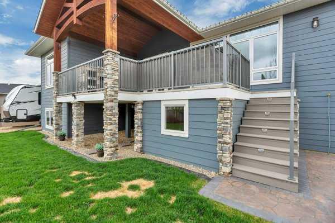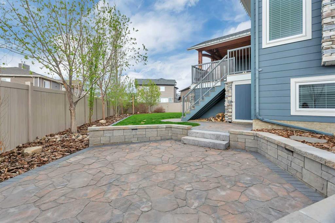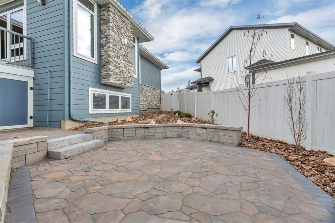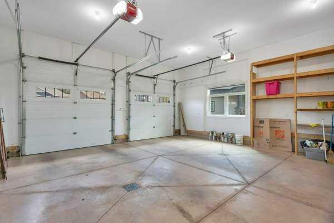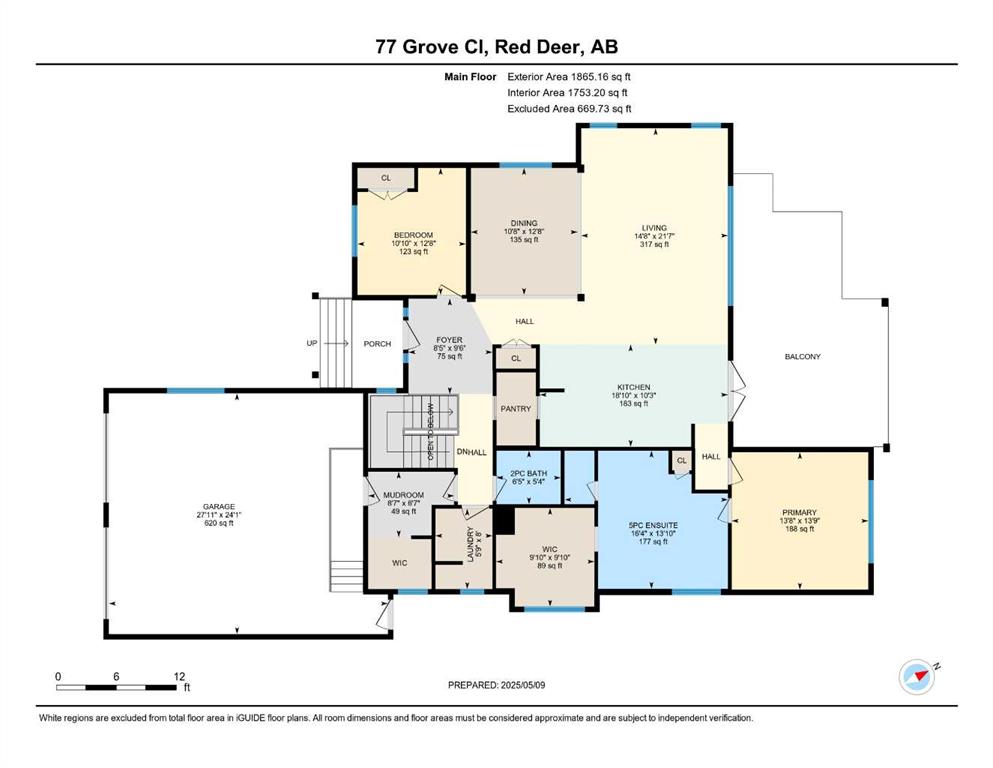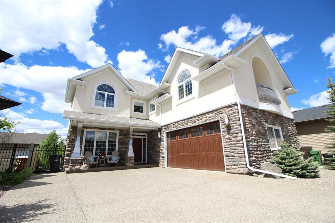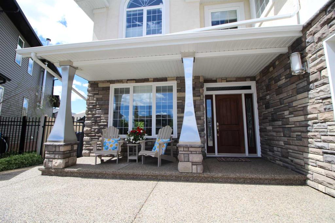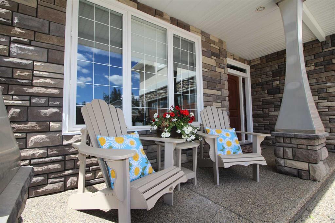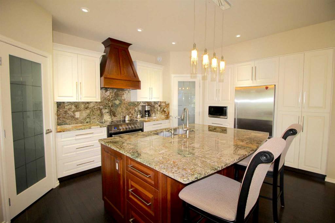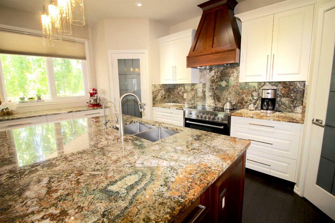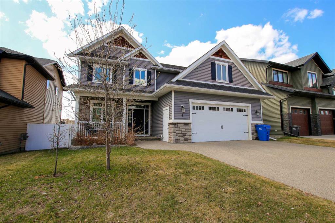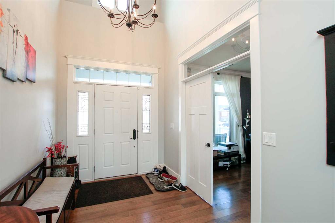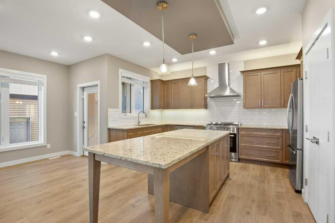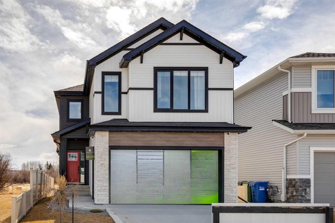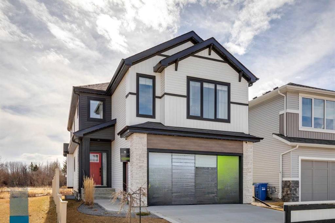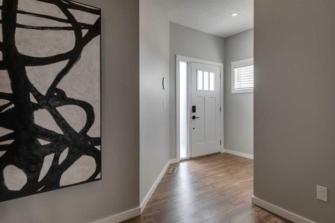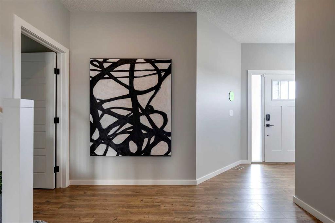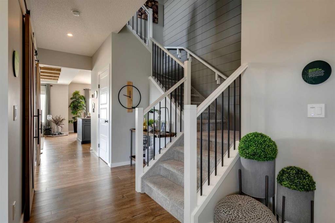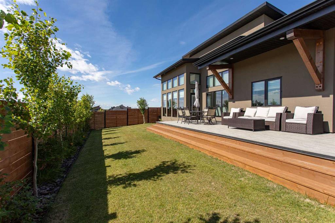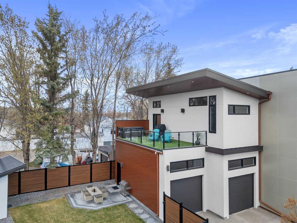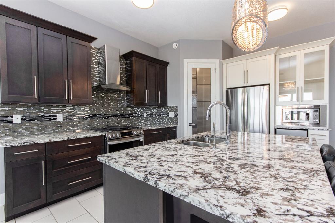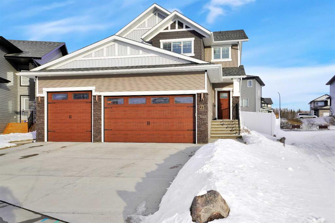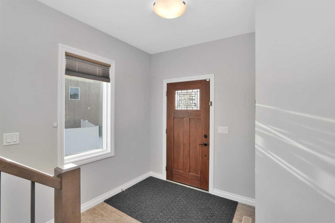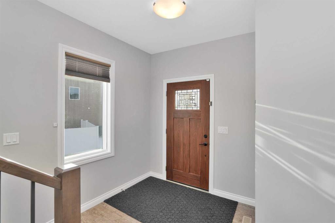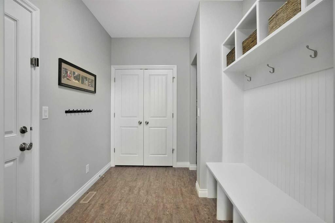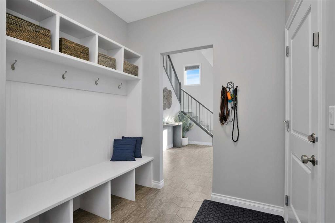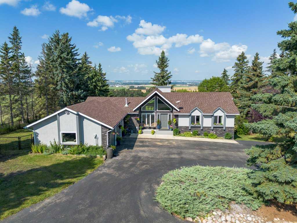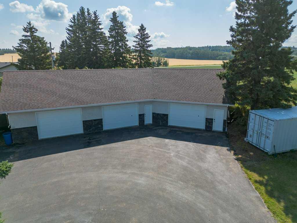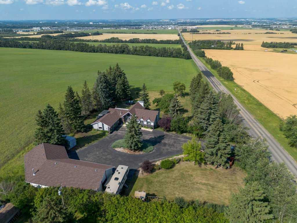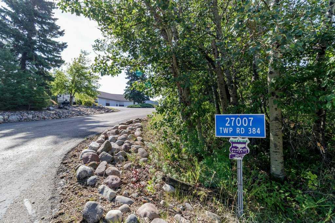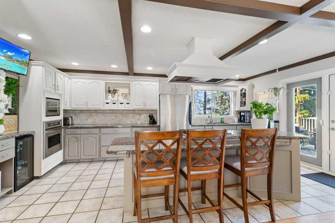77 Grove Close
Red Deer T4P 0P4
MLS® Number: A2219674
$ 979,900
4
BEDROOMS
3 + 1
BATHROOMS
1,865
SQUARE FEET
2016
YEAR BUILT
Welcome to your dream home nestled in the desirable community of Garden Heights, just steps away from the scenic Red Deer River and tranquil walking trails. This beautifully crafted five-bedroom raised bungalow boasts striking curb appeal with hardie board and brick exterior finishes that blend elegance and durability. As you walk Inside this home you will be impressed with the main foyer, soaring vaulted ceilings accented by warm cedar beams, with stunning hardwood floors in the living room and dining room . The whole main floor features 10 foot ceilings , large windows with an abundance of light. An entertainers dream kitchen with a massive island , upgraded appliances, maple cabinets , granite countertops. The main floor den/ bedroom, laundry room and a primary bedroom with a stunning 5 pcs ensuite and walk in closet. An amazing wood beamed covered deck for your relaxation. The and 9-foot ceilings in the fully developed basement with a large rec/games room, in floor heat creating a spacious and airy feel throughout. The secondary primary suite is a true retreat, featuring a luxurious 4 piece ensuite as well as 2 extra bedrooms and a second laundry room. Enjoy the outdoors in your expansive backyard oasis with underground sprinklers complete with a flagstone fire pit for cozy evenings under the stars. With RV parking and a massive lot, this property offers plenty of space for all your lifestyle needs.
| COMMUNITY | Garden Heights |
| PROPERTY TYPE | Detached |
| BUILDING TYPE | House |
| STYLE | Bungalow |
| YEAR BUILT | 2016 |
| SQUARE FOOTAGE | 1,865 |
| BEDROOMS | 4 |
| BATHROOMS | 4.00 |
| BASEMENT | Finished, Full |
| AMENITIES | |
| APPLIANCES | Bar Fridge, Dishwasher, Electric Range, Garage Control(s), Microwave, Oven-Built-In, Refrigerator |
| COOLING | Central Air |
| FIREPLACE | Gas |
| FLOORING | Carpet, Ceramic Tile, Hardwood, Vinyl Plank |
| HEATING | In Floor, Forced Air, Natural Gas |
| LAUNDRY | In Basement, Main Level |
| LOT FEATURES | Back Lane, Back Yard, City Lot, Corner Lot, Cul-De-Sac, Few Trees, Front Yard, Gentle Sloping, Landscaped, Lawn, Private |
| PARKING | Double Garage Attached |
| RESTRICTIONS | None Known |
| ROOF | Asphalt Shingle |
| TITLE | Fee Simple |
| BROKER | RE/MAX real estate central alberta |
| ROOMS | DIMENSIONS (m) | LEVEL |
|---|---|---|
| 3pc Ensuite bath | 8`3" x 10`0" | Lower |
| Family Room | 33`5" x 30`11" | Lower |
| Bedroom | 13`2" x 10`9" | Lower |
| Bedroom | 10`11" x 12`4" | Lower |
| 4pc Bathroom | 9`2" x 6`7" | Lower |
| Furnace/Utility Room | 11`1" x 5`11" | Lower |
| Laundry | 15`0" x 9`8" | Lower |
| Foyer | 9`6" x 8`5" | Main |
| Bedroom | 12`8" x 10`10" | Main |
| Dining Room | 12`8" x 10`8" | Main |
| Living Room | 21`7" x 14`8" | Main |
| Kitchen | 10`3" x 18`10" | Main |
| Bedroom - Primary | 13`9" x 13`8" | Main |
| 5pc Ensuite bath | 13`10" x 16`4" | Main |
| Walk-In Closet | 9`10" x 9`10" | Main |
| 2pc Bathroom | 5`4" x 6`5" | Main |
| Laundry | 8`0" x 5`9" | Main |
| Mud Room | 6`7" x 8`7" | Main |

