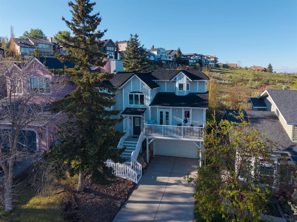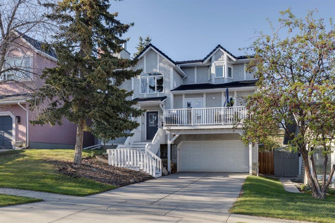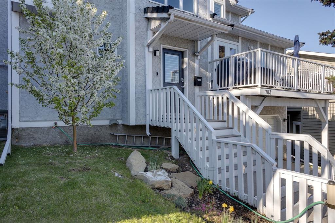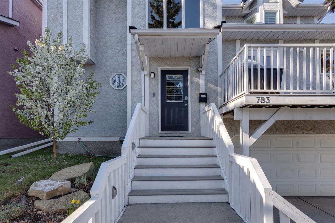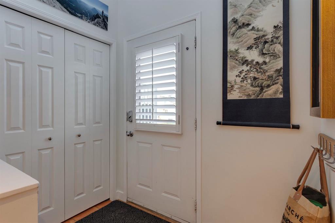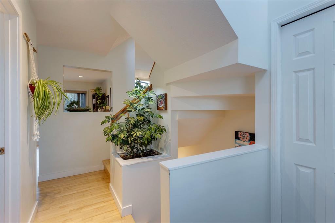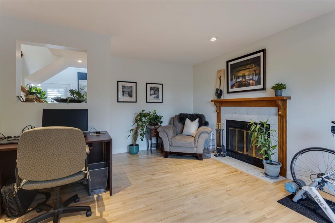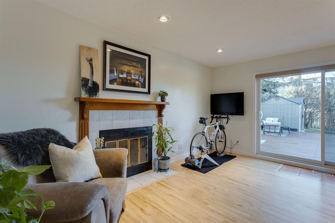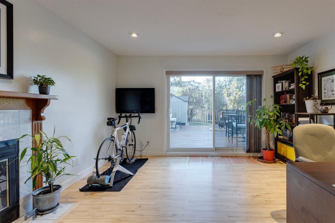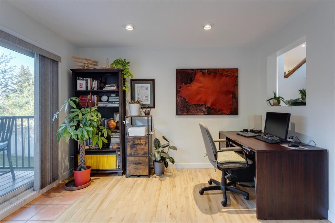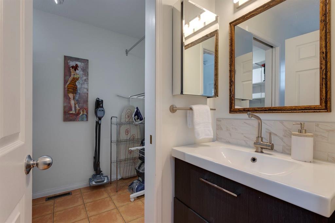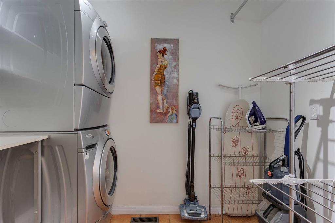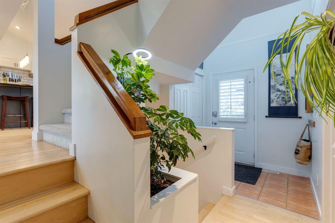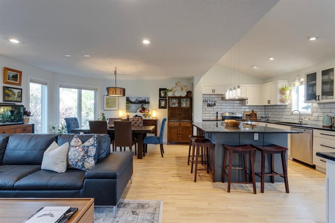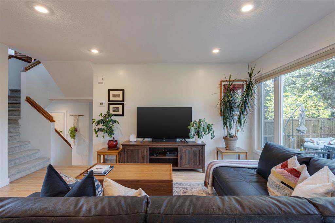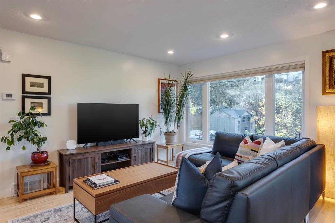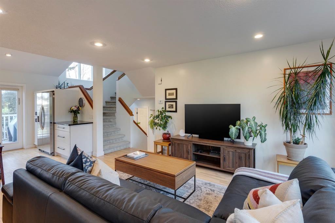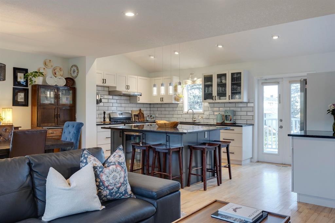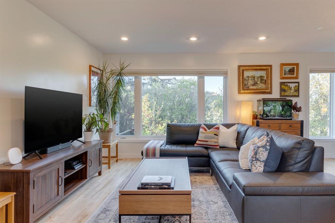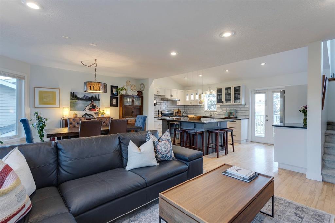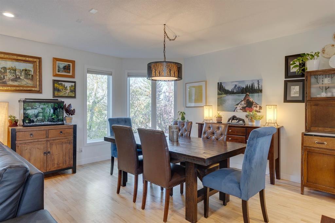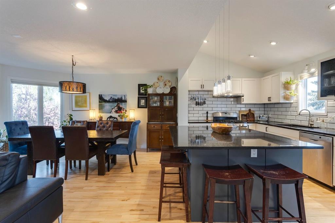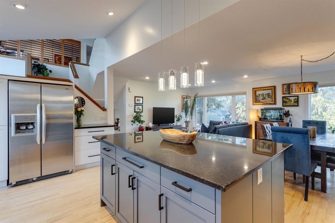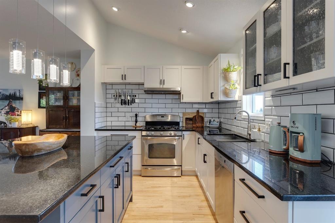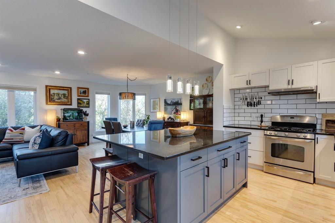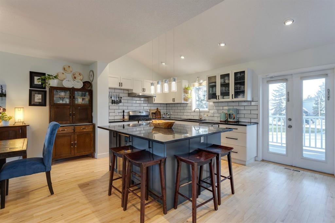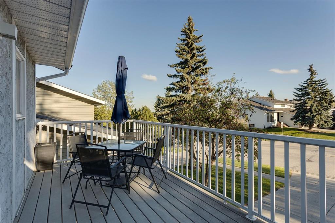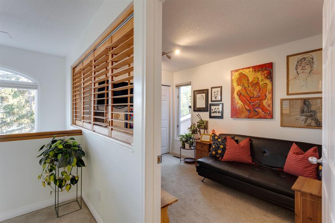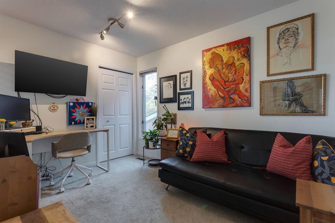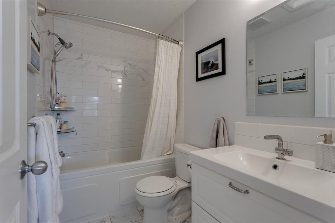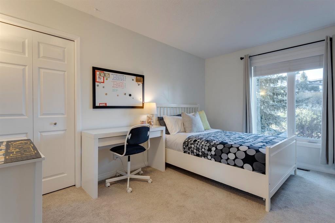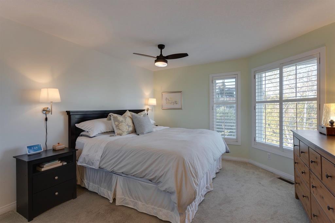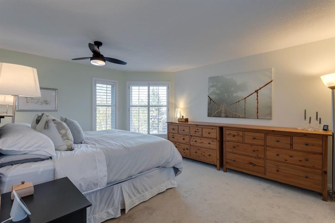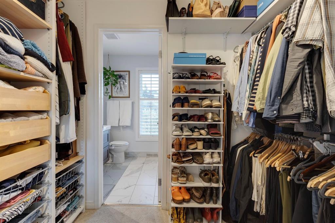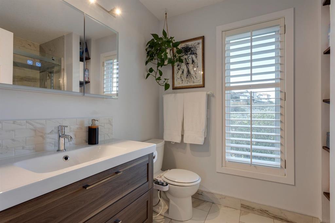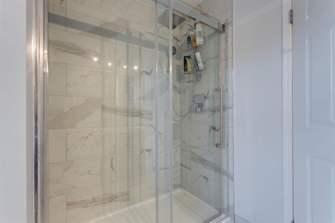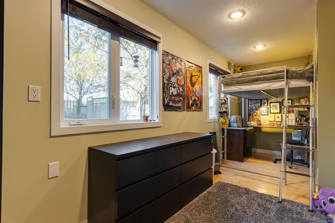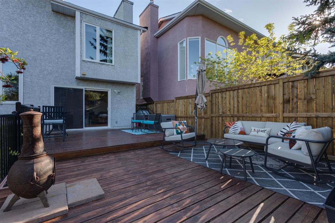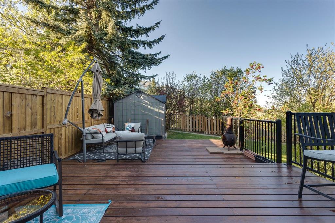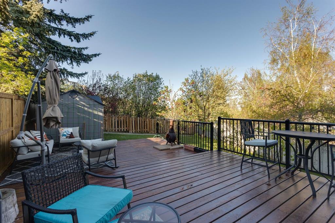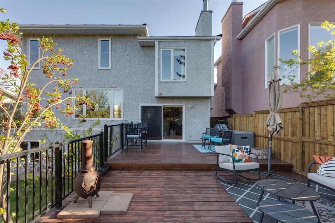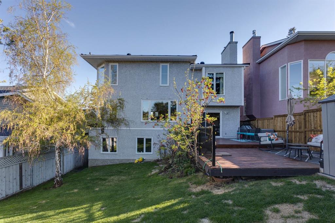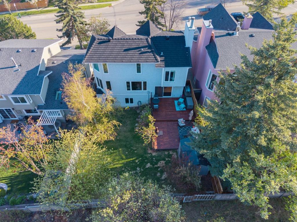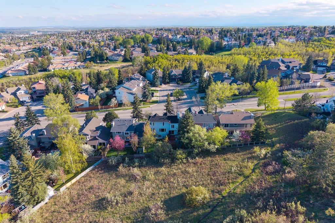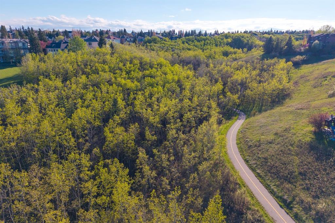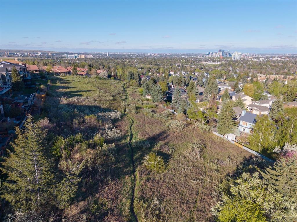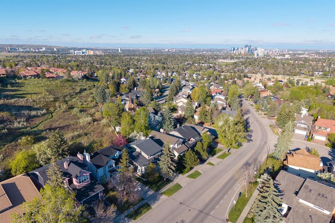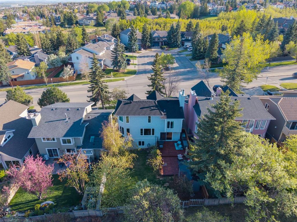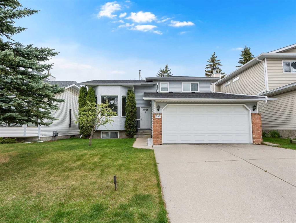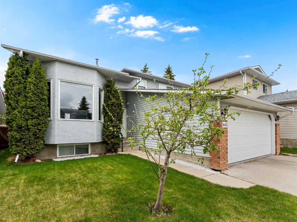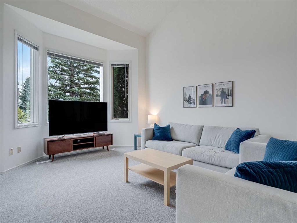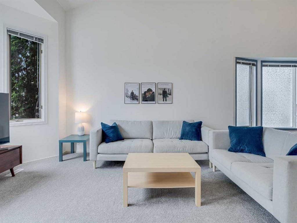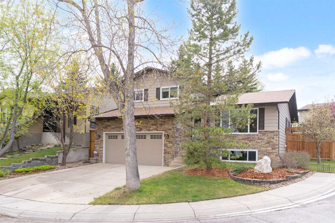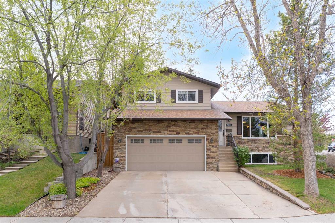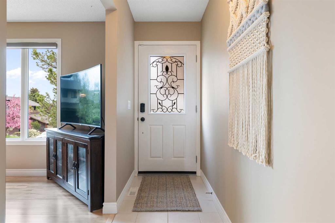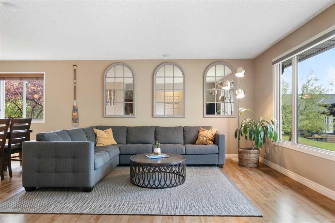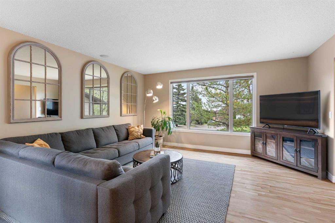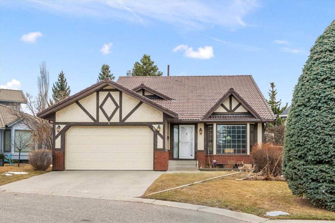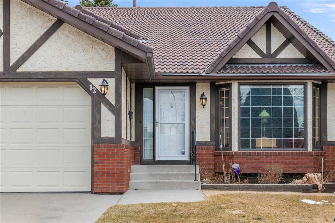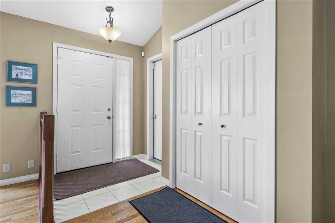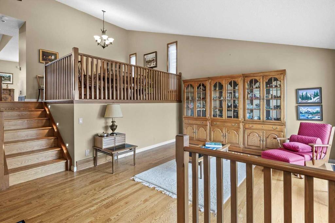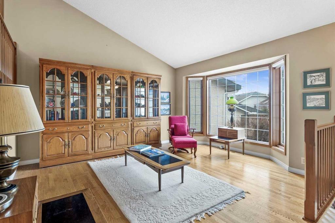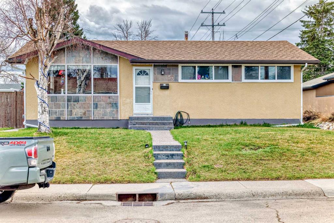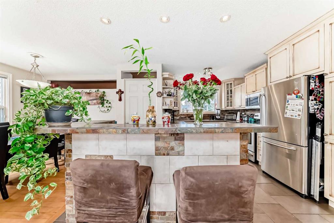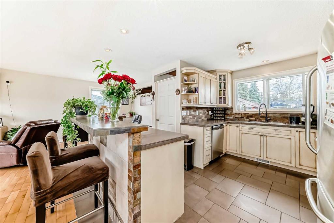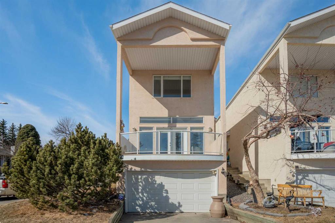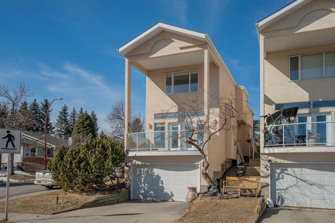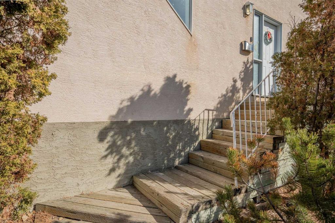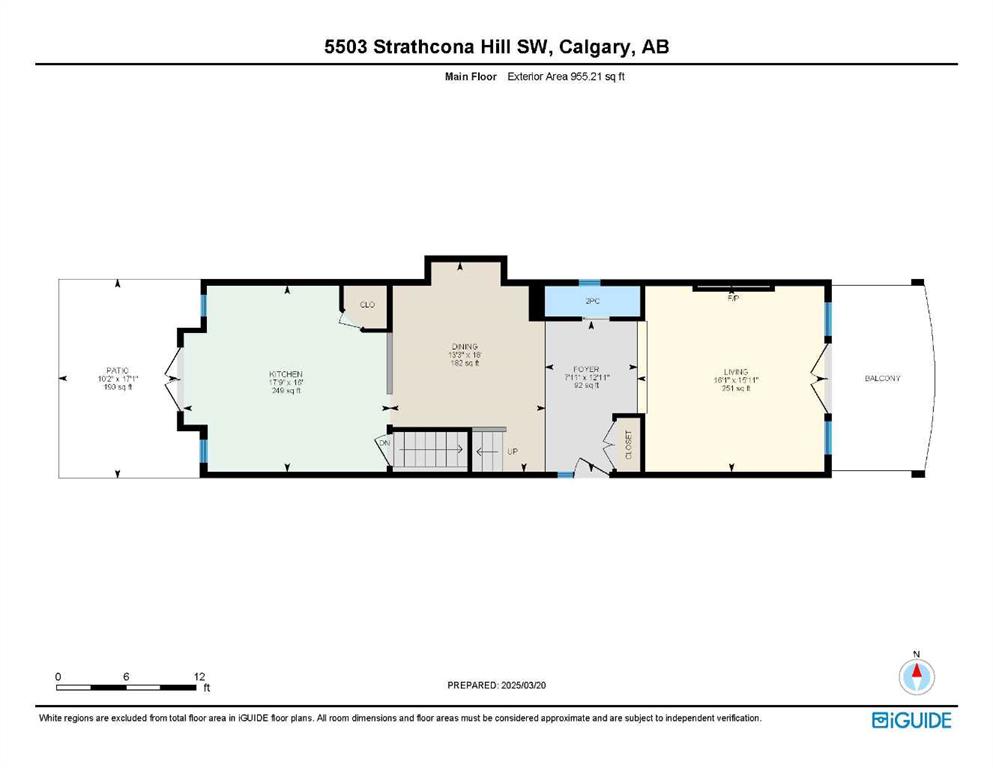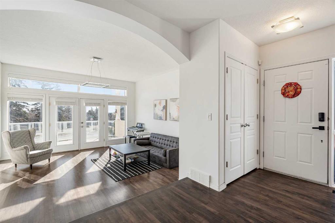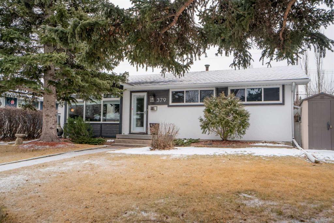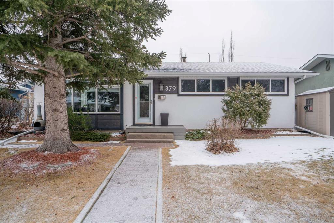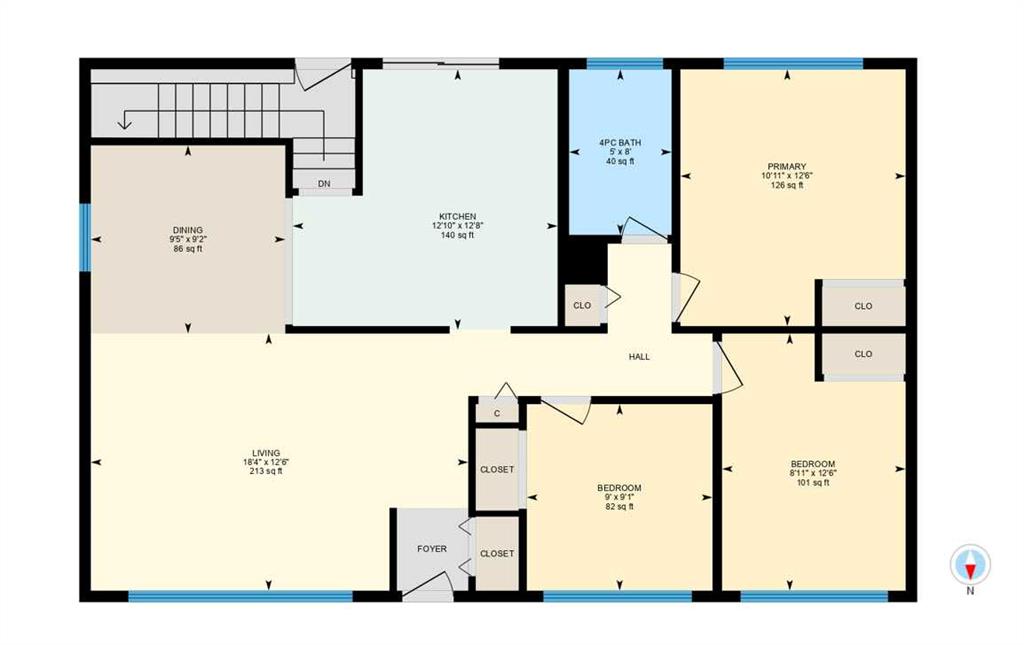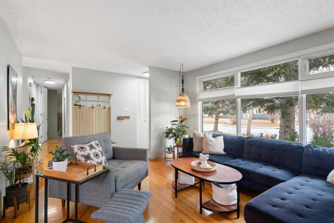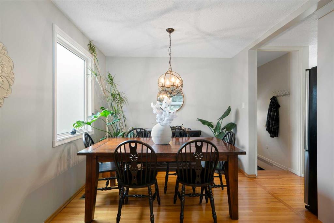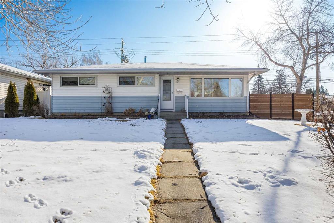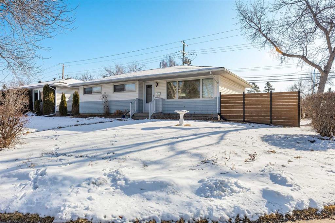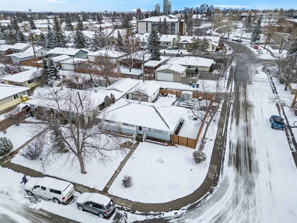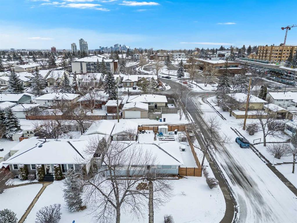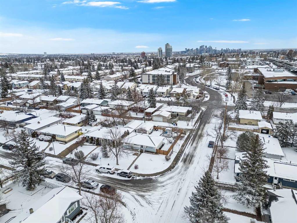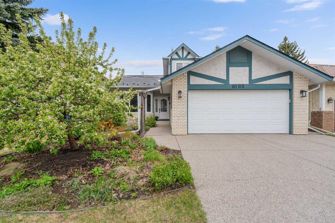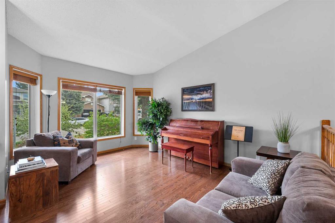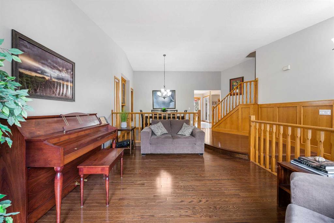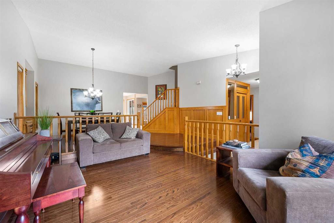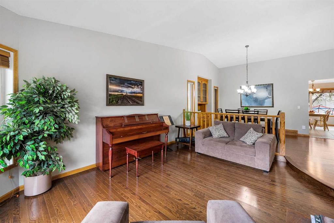783 Strathcona Drive SW
Calgary T3H 1N8
MLS® Number: A2221921
$ 810,000
4
BEDROOMS
2 + 1
BATHROOMS
1,959
SQUARE FEET
1985
YEAR BUILT
Welcome to a truly remarkable home nestled in the highly sought-after community of Strathcona Park, where the lush backdrop of Strathcona Eco Park creates an idyllic setting. This home exudes timeless charm with a layout designed for functionality, elegance, and comfort. From the moment you step inside, the welcoming terracotta-tiled foyer effortlessly flows into maple hardwood flooring, setting the tone for the tasteful interiors to come. The main level boasts a delightful sitting room, featuring a wood-burning fireplace that invites you to relax and unwind. Extended patio doors lead to a newly stained deck, an ideal retreat for outdoor relaxation, surrounded by mature trees and serene green space that provides unparalleled privacy offering multiple seating areas. An added convenience on this level is the spacious laundry room, thoughtfully designed with pocket doors connecting it to the half bath. Ascend a level to find a light-filled open plan living space, where the living room, dining area, and kitchen seamlessly unite. The redesigned kitchen boasts vaulted ceilings, stylish two-tone cabinetry, and sharp granite countertops. The oversized island not only provides additional cupboard space but also includes a bar fridge for added convenience. Stainless steel appliances and classic subway tiles complete this sophisticated space, which also offers access to a south-facing balcony, perfect for alfresco dining and summer barbecues. The upper level delights with natural light pouring through a stunning feature radius window, highlighting the unique built-in planters that thrive in this space. Two spacious bedrooms, one currently utilized as a home office, and a beautifully renovated family bathroom adorned with white subway tile and marbled tiled flooring. A few steps lead to the impressive master retreat, where plantation shutters frame picturesque park views. This serene space includes a walk-in closet and a modern en-suite bathroom with an indulgent walk-in shower. The lower level offers additional functionality, with a fourth bedroom and direct access to the garage. Immaculately maintained throughout, this home features new triple-glazed windows, AC and rubber hail proof roof for added comfort. Step outside to the breathtaking back yard which provides direct access to nature walks making it the perfect escape for outdoor enthusiasts. Situated in the vibrant community of Strathcona Park, residents benefit from fantastic amenities, including tennis and pickleball courts, a skating rink, a community centre and schools. Convenient shopping options are just minutes away, complemented by an easy commute to the mountains, downtown and the nearby LRT station. This enchanting home truly offers a seamless blend of nature, convenience, and luxurious living.
| COMMUNITY | Strathcona Park |
| PROPERTY TYPE | Detached |
| BUILDING TYPE | House |
| STYLE | 2 Storey Split |
| YEAR BUILT | 1985 |
| SQUARE FOOTAGE | 1,959 |
| BEDROOMS | 4 |
| BATHROOMS | 3.00 |
| BASEMENT | Finished, Full |
| AMENITIES | |
| APPLIANCES | Bar Fridge, Dishwasher, Dryer, Garage Control(s), Gas Stove, Range Hood, Refrigerator, Washer, Window Coverings |
| COOLING | Central Air |
| FIREPLACE | Living Room, Wood Burning |
| FLOORING | Carpet, Ceramic Tile, Hardwood |
| HEATING | Forced Air, Natural Gas |
| LAUNDRY | Laundry Room, Main Level |
| LOT FEATURES | Back Yard, Backs on to Park/Green Space, Front Yard, Fruit Trees/Shrub(s), Gentle Sloping, Landscaped, Low Maintenance Landscape, Many Trees, No Neighbours Behind, Private, Rectangular Lot |
| PARKING | Double Garage Attached |
| RESTRICTIONS | None Known |
| ROOF | Rubber |
| TITLE | Fee Simple |
| BROKER | CIR Realty |
| ROOMS | DIMENSIONS (m) | LEVEL |
|---|---|---|
| Furnace/Utility Room | 12`2" x 13`10" | Basement |
| Bedroom | 7`0" x 18`2" | Lower |
| 2pc Bathroom | 7`10" x 2`11" | Main |
| Family Room | 15`6" x 14`6" | Main |
| Laundry | 8`2" x 5`0" | Main |
| Living Room | 15`6" x 13`10" | Second |
| Kitchen | 9`3" x 18`1" | Second |
| Dining Room | 15`0" x 7`5" | Second |
| 3pc Ensuite bath | 6`2" x 9`1" | Third |
| 4pc Bathroom | 8`3" x 4`11" | Third |
| Bedroom | 11`9" x 8`5" | Third |
| Bedroom | 13`9" x 8`4" | Third |
| Bedroom - Primary | 15`6" x 12`3" | Third |
| Walk-In Closet | 5`4" x 9`1" | Third |

