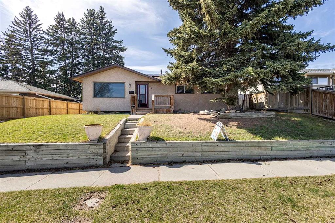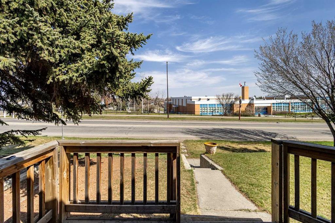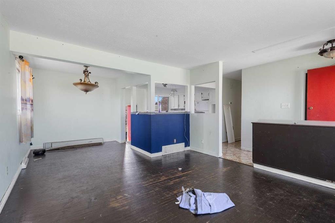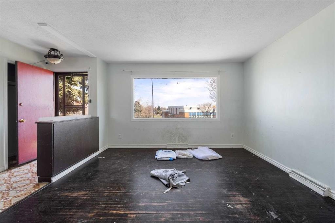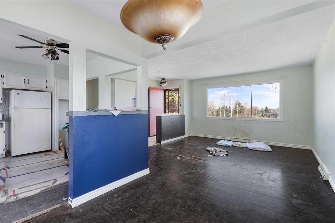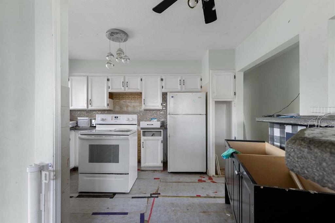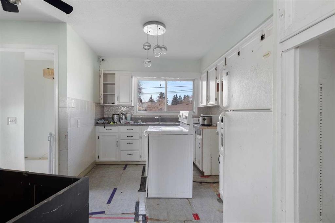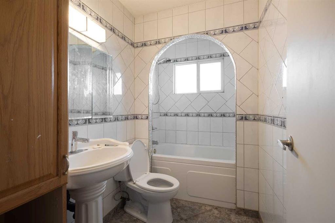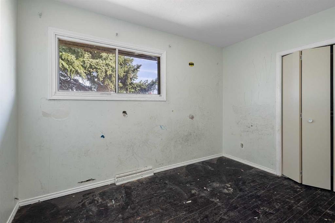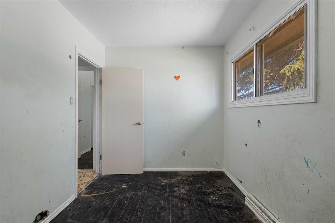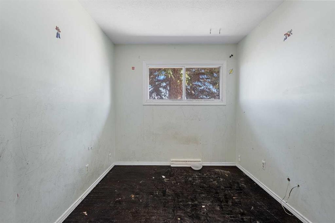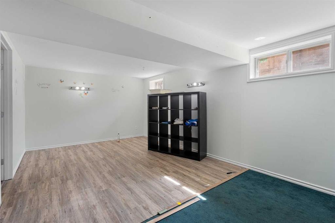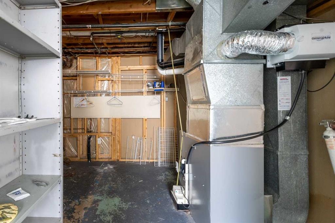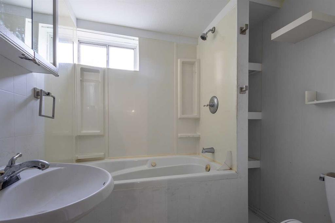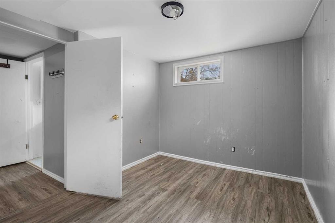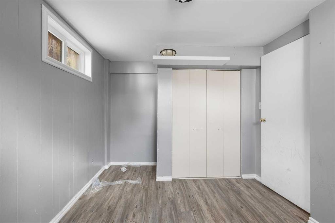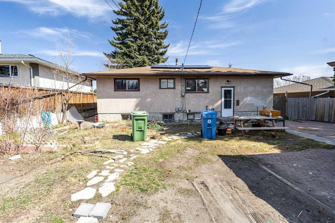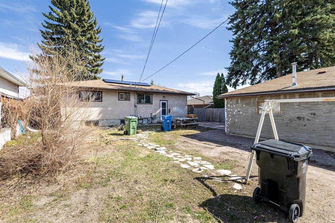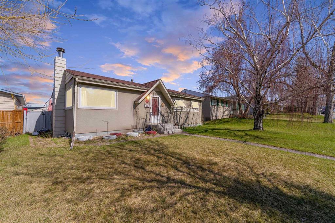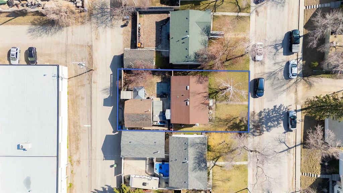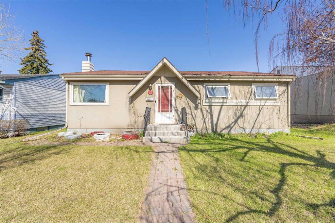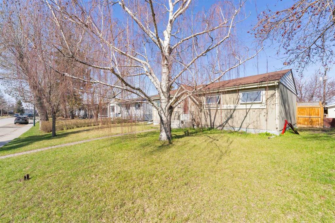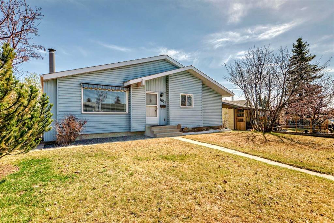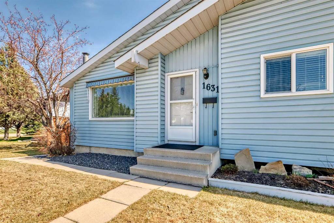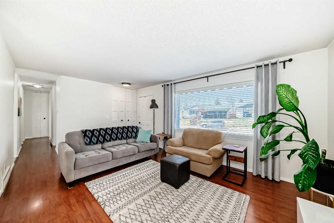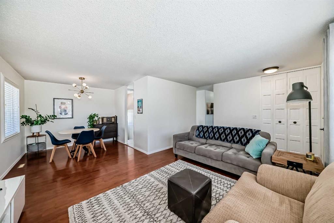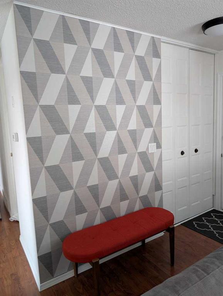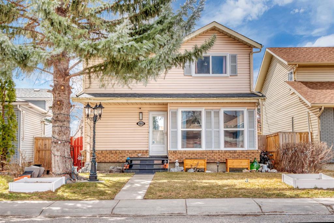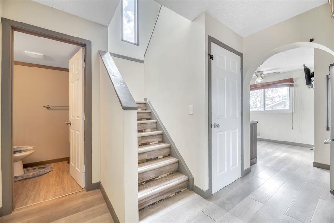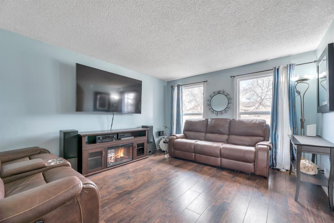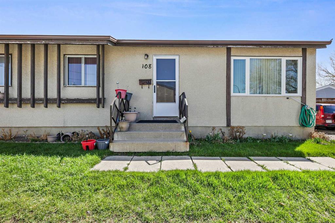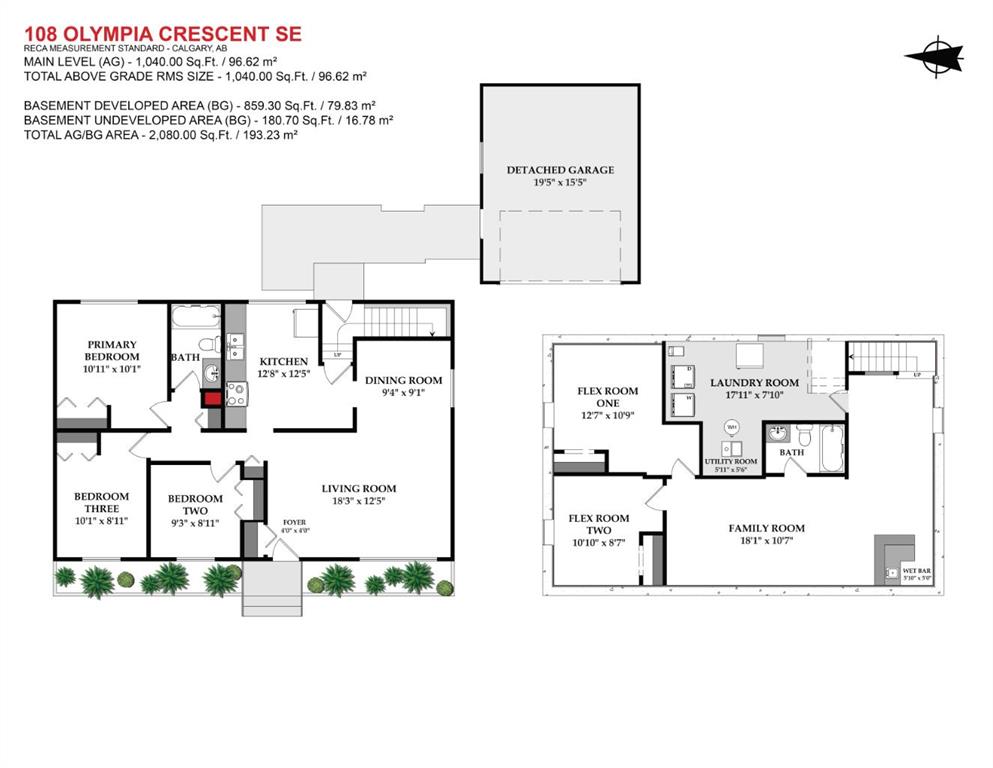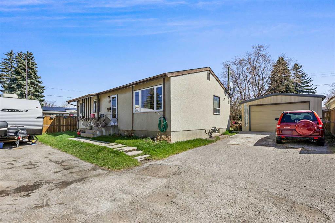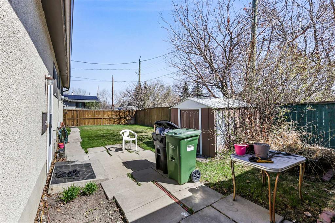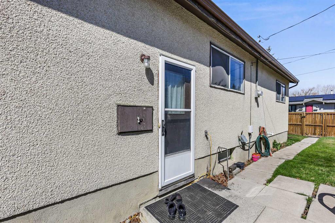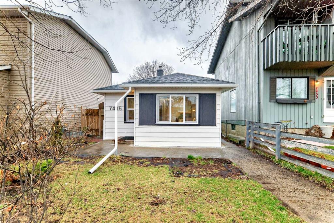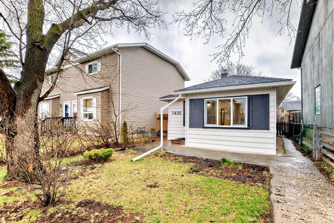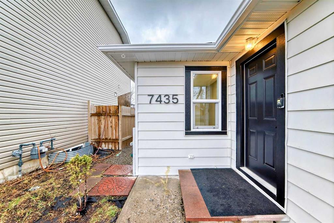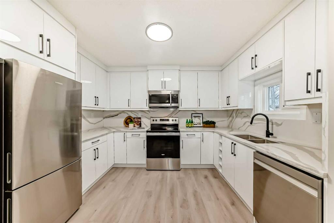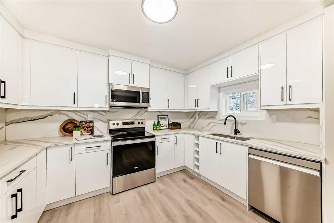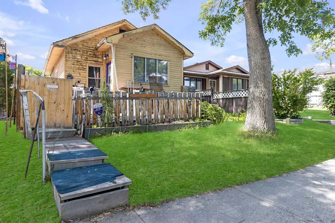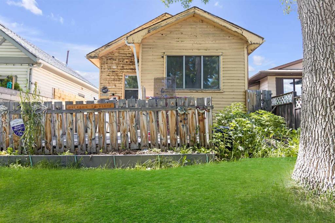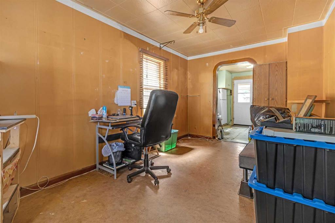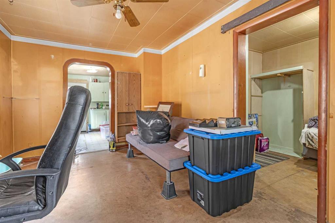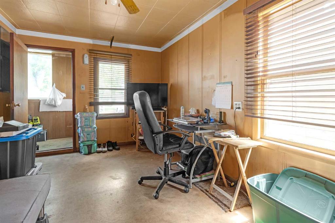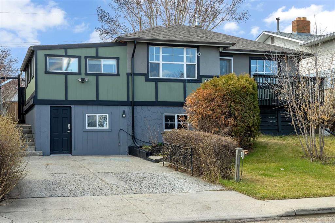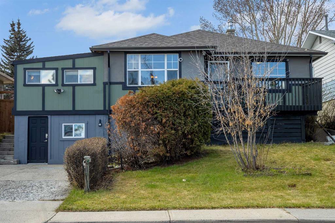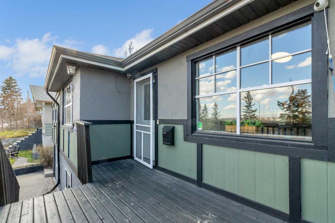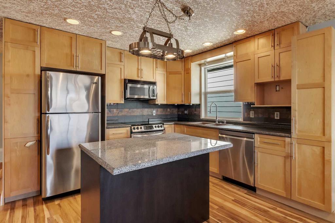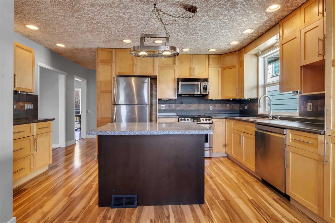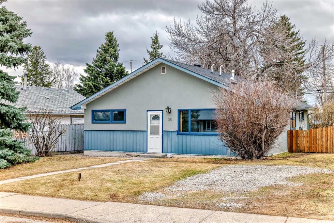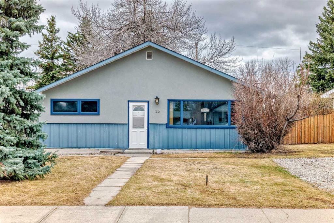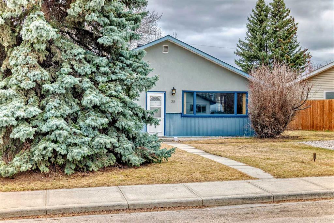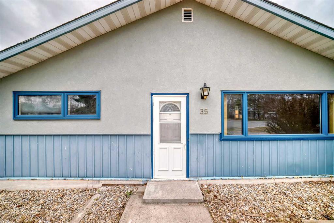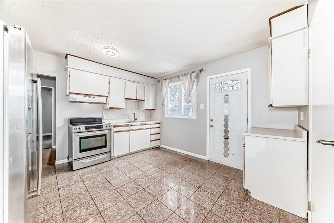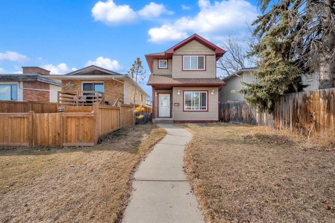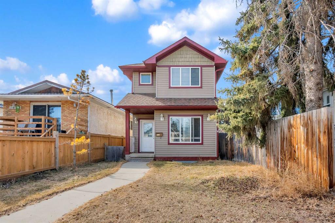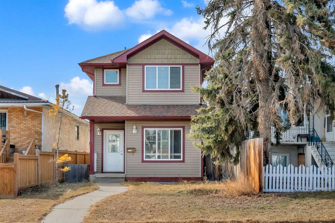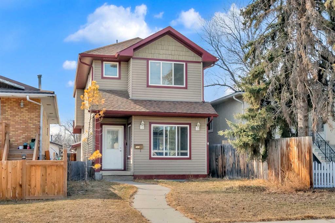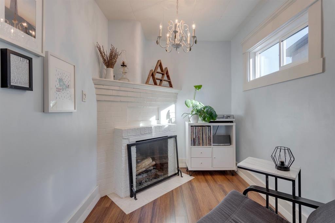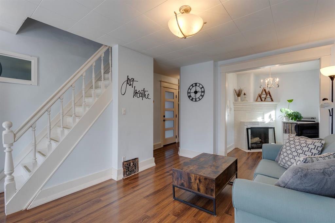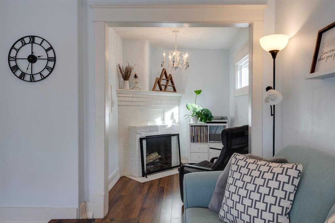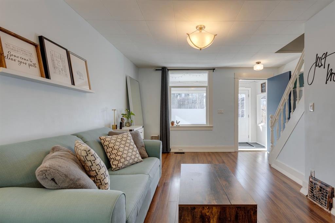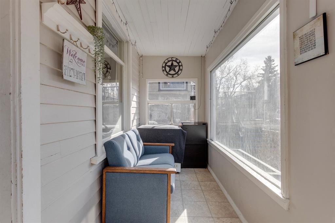7835 Fairmount Drive SE
Calgary T2H 0X8
MLS® Number: A2215455
$ 499,649
4
BEDROOMS
2 + 0
BATHROOMS
1959
YEAR BUILT
Unlike another listing on Fairmount Drive in Fairview we WiLL let our PICTURES do the Talking HERE!......This Porperty is being SOLD in "AS-IS" Condition and as you can SEE it's Easy to show as the tenants have already moved out! Ready to be flipped or a Duplex...what ever the City of Calgary will allow! This home features a Sunny WEST Facing and Private Back yard and a Cozy warm Traditional Brick Natural Wood Burning Fireplace. Garage use to be Heated and wired for 220v power. Come see what REAL LIVING looks like in the heart of the city.....Close to Everything and a bus route too!
| COMMUNITY | Fairview |
| PROPERTY TYPE | Detached |
| BUILDING TYPE | House |
| STYLE | Bungalow |
| YEAR BUILT | 1959 |
| SQUARE FOOTAGE | 1,028 |
| BEDROOMS | 4 |
| BATHROOMS | 2.00 |
| BASEMENT | Finished, Full |
| AMENITIES | |
| APPLIANCES | None |
| COOLING | None |
| FIREPLACE | Brick Facing, Family Room, Heatilator, Raised Hearth, Wood Burning |
| FLOORING | Carpet, Concrete, Hardwood, Laminate, Linoleum |
| HEATING | Central, Forced Air |
| LAUNDRY | Electric Dryer Hookup, In Basement, Washer Hookup |
| LOT FEATURES | Back Lane, Back Yard, Front Yard, Landscaped, Pie Shaped Lot, Sloped Up, Street Lighting, Treed |
| PARKING | Additional Parking, Alley Access, Double Garage Detached, Garage Faces Rear, Interlocking Driveway, Oversized |
| RESTRICTIONS | Call Lister |
| ROOF | Asphalt Shingle |
| TITLE | Fee Simple |
| BROKER | Real Estate Professionals Inc. |
| ROOMS | DIMENSIONS (m) | LEVEL |
|---|---|---|
| Family Room | 28`0" x 9`11" | Lower |
| Flex Space | 19`1" x 11`2" | Lower |
| Bedroom | 12`0" x 10`0" | Lower |
| Furnace/Utility Room | 12`5" x 10`0" | Lower |
| 4pc Bathroom | 0`0" x 0`0" | Lower |
| Living Room | 13`1" x 12`8" | Main |
| Dining Room | 9`0" x 8`3" | Main |
| Kitchen | 12`8" x 11`0" | Main |
| Bedroom - Primary | 12`6" x 12`0" | Main |
| Bedroom | 11`2" x 8`0" | Main |
| Bedroom | 11`6" x 7`8" | Main |
| 4pc Bathroom | 0`0" x 0`0" | Main |

