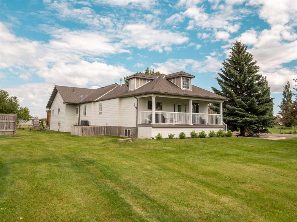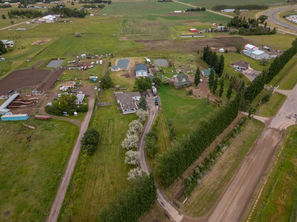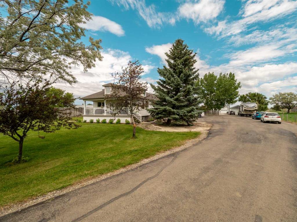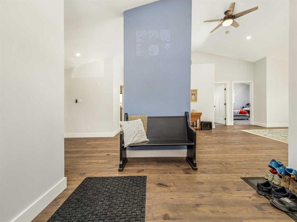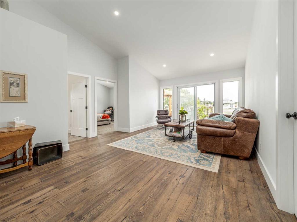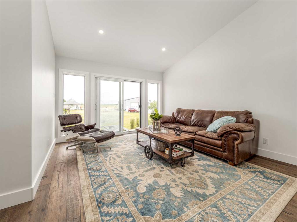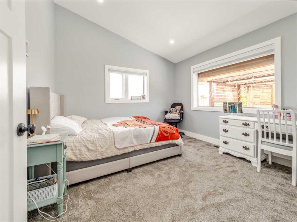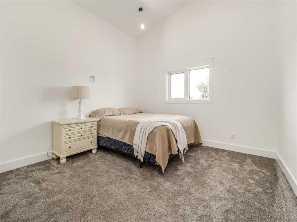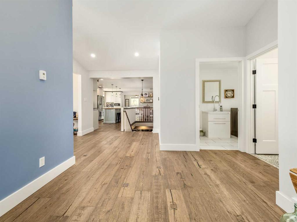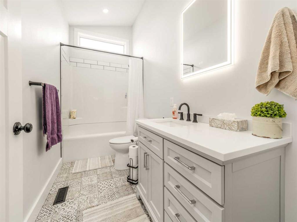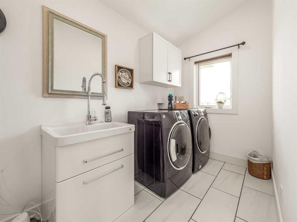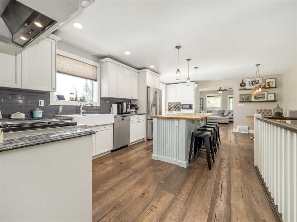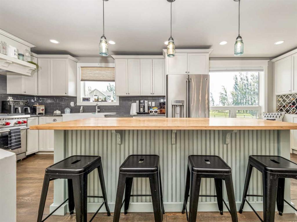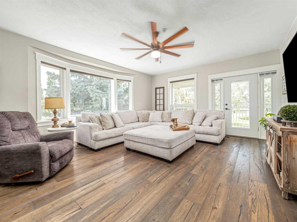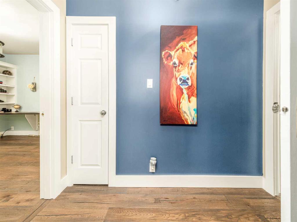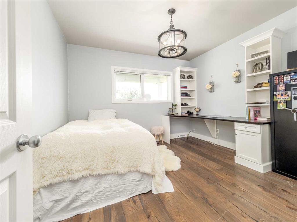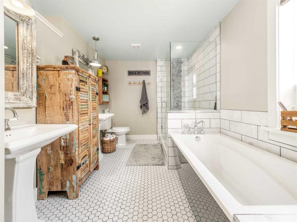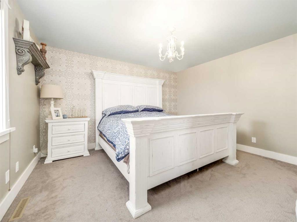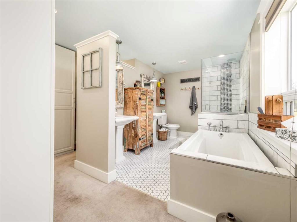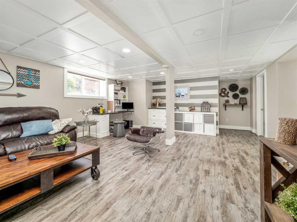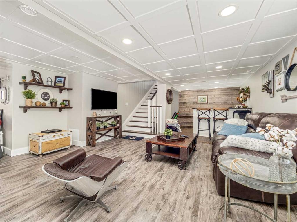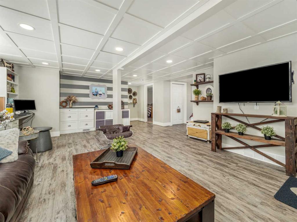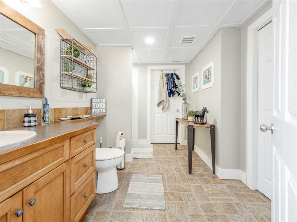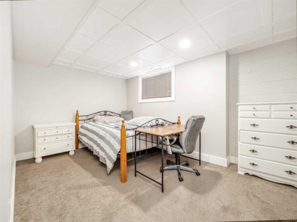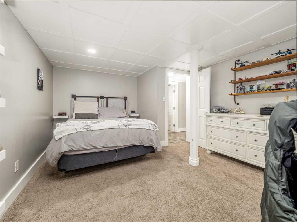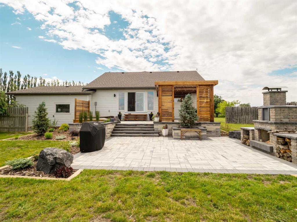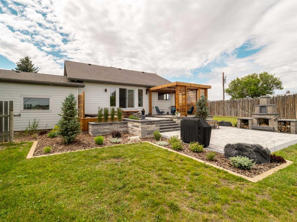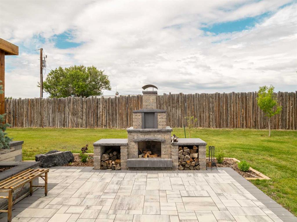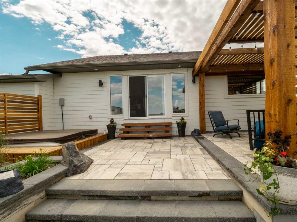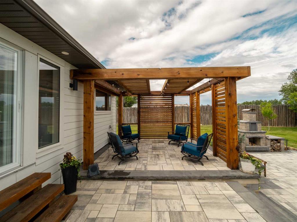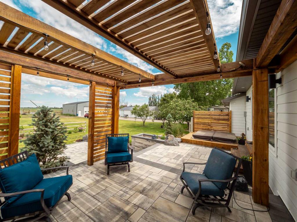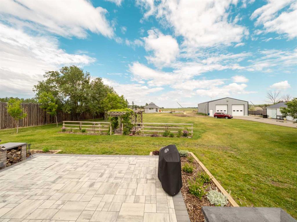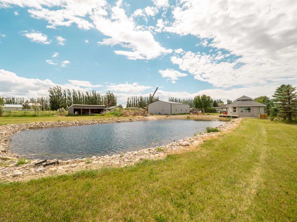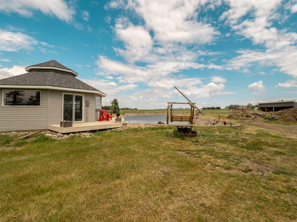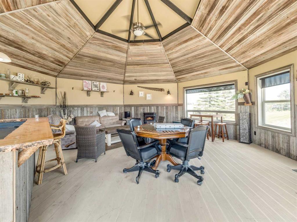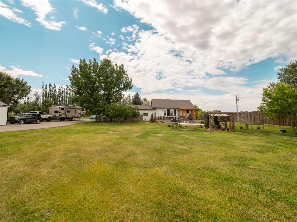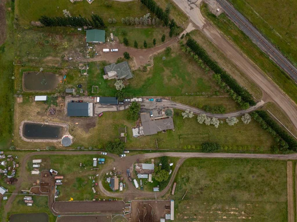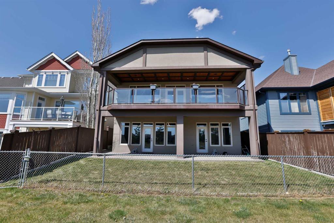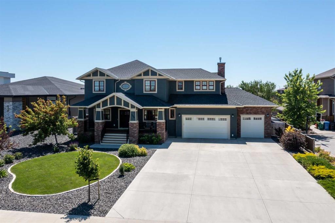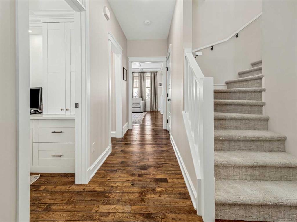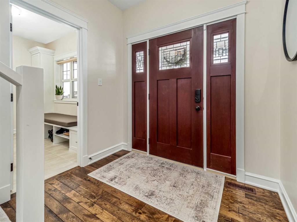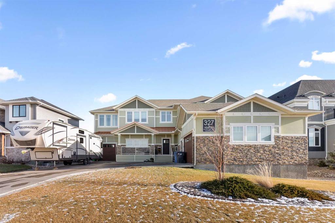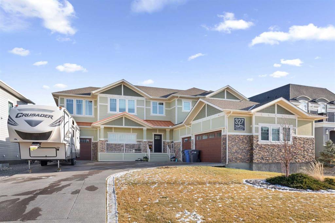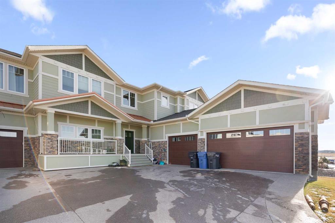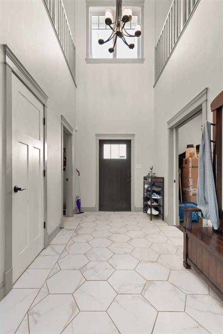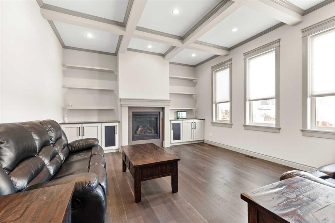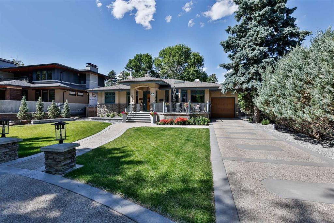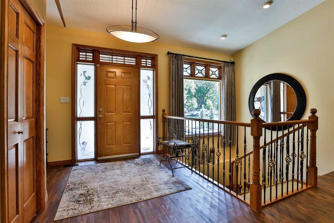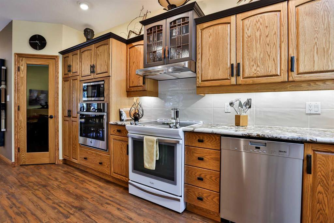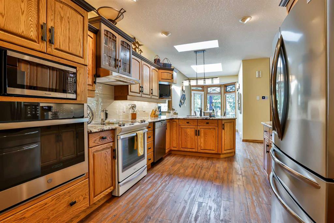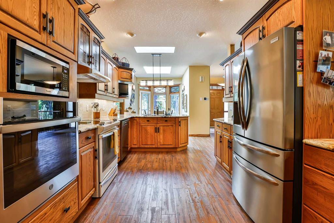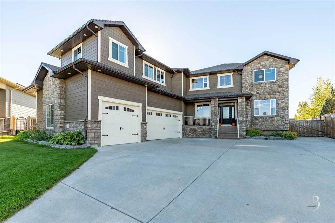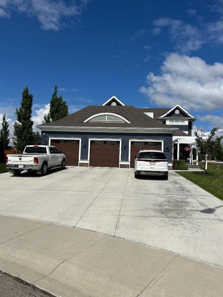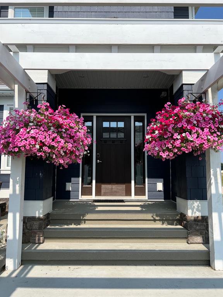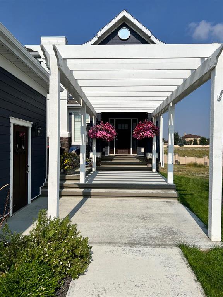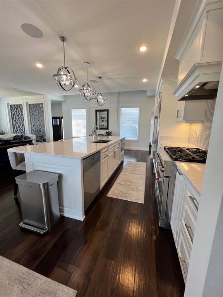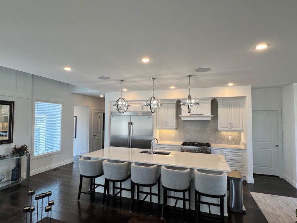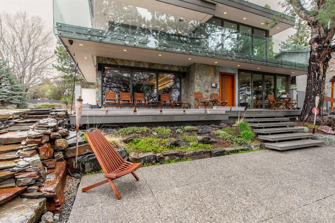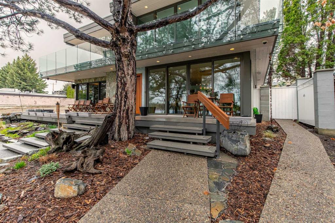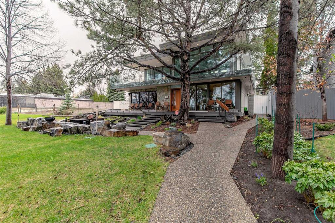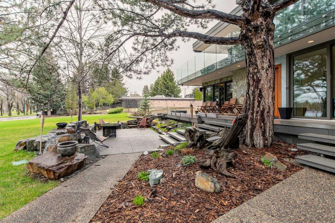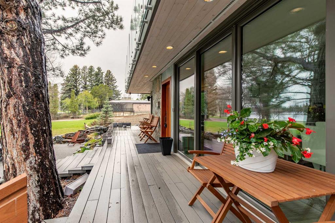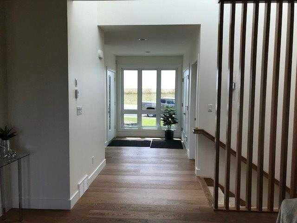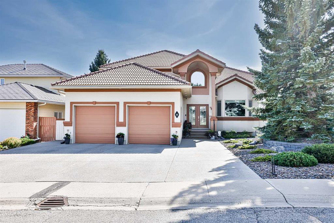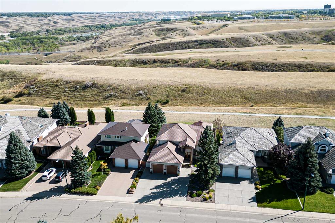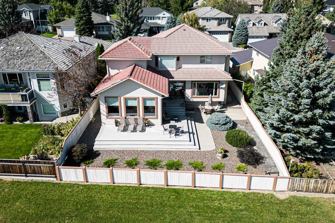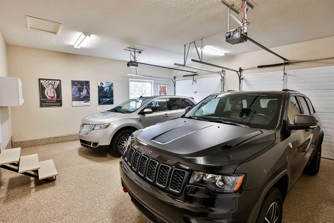$ 1,299,000
6
BEDROOMS
3 + 0
BATHROOMS
2,389
SQUARE FEET
1913
YEAR BUILT
Imagine a serene oasis bordering the city limits on the southside of town. Over $300,000 has been invested in this stunning property in recent years. Nestled on 2.89 acres, this fully developed bungalow features 6 bedrooms and 3 full bathrooms, rebuilt to the highest standards with charming farmhouse flair. Features include but not limited to a paved driveway, UG Irrigation, City water, new 40'x60' heated shop with hoist, 25'x25' garage, 20'x25' shop/corral and shlter woth a horse shed equipped wit power, All season "Barzebo" for entertaining, swimming pond with a sand beach. This property has space for the entire family.
| COMMUNITY | |
| PROPERTY TYPE | Detached |
| BUILDING TYPE | House |
| STYLE | Acreage with Residence, Bungalow |
| YEAR BUILT | 1913 |
| SQUARE FOOTAGE | 2,389 |
| BEDROOMS | 6 |
| BATHROOMS | 3.00 |
| BASEMENT | Finished, Full |
| AMENITIES | |
| APPLIANCES | Dishwasher, Garage Control(s), Gas Range, Range Hood, Refrigerator, See Remarks, Washer/Dryer, Window Coverings |
| COOLING | Central Air |
| FIREPLACE | N/A |
| FLOORING | Carpet, Ceramic Tile, Hardwood, Vinyl Plank |
| HEATING | Forced Air |
| LAUNDRY | Main Level |
| LOT FEATURES | Back Yard, Front Yard, Fruit Trees/Shrub(s), Gazebo, Landscaped, Lawn, No Neighbours Behind, Paved, Treed, Underground Sprinklers |
| PARKING | Additional Parking, Asphalt, Double Garage Attached, Garage Door Opener, Gated, Heated Garage, Quad or More Detached |
| RESTRICTIONS | None Known |
| ROOF | Asphalt Shingle |
| TITLE | Fee Simple |
| BROKER | SUTTON GROUP - LETHBRIDGE |
| ROOMS | DIMENSIONS (m) | LEVEL |
|---|---|---|
| 3pc Bathroom | 8`10" x 10`6" | Basement |
| Other | 10`10" x 9`8" | Basement |
| Bedroom | 16`11" x 11`11" | Basement |
| Bedroom | 9`11" x 13`10" | Basement |
| Game Room | 16`9" x 20`6" | Basement |
| Storage | 22`6" x 14`3" | Basement |
| Furnace/Utility Room | 4`9" x 7`0" | Basement |
| 4pc Bathroom | 11`2" x 5`1" | Main |
| 5pc Ensuite bath | 8`3" x 11`1" | Main |
| Bedroom | 11`8" x 11`2" | Main |
| Bedroom | 11`2" x 11`5" | Main |
| Bedroom | 11`3" x 11`6" | Main |
| Dining Room | 4`1" x 13`1" | Main |
| Family Room | 16`3" x 19`7" | Main |
| Foyer | 7`1" x 10`1" | Main |
| Kitchen | 11`2" x 22`11" | Main |
| Laundry | 10`7" x 5`7" | Main |
| Living Room | 14`7" x 17`9" | Main |
| Mud Room | 7`10" x 14`7" | Main |
| Office | 6`9" x 5`9" | Main |
| Bedroom - Primary | 13`4" x 12`11" | Main |

