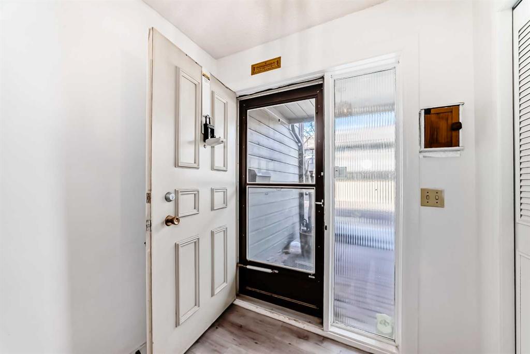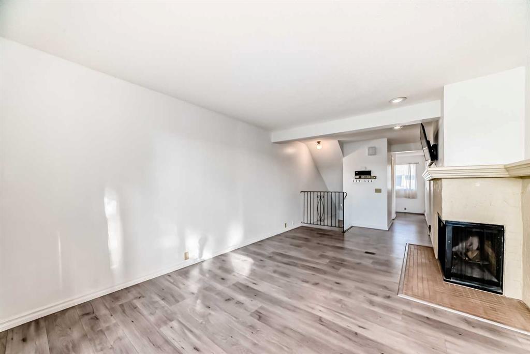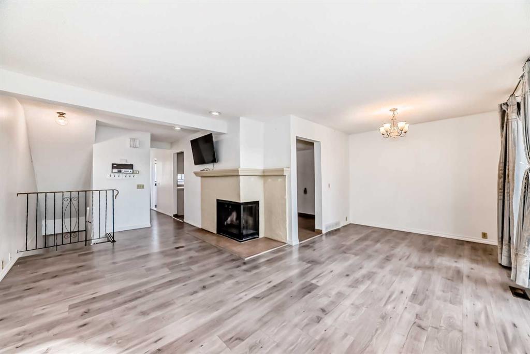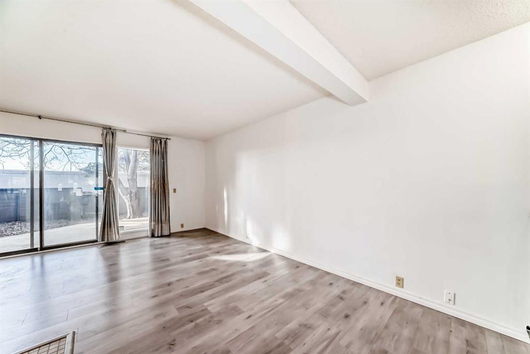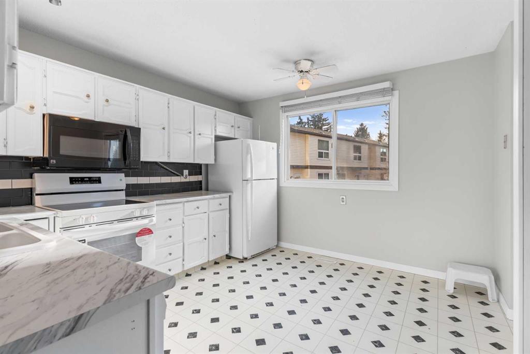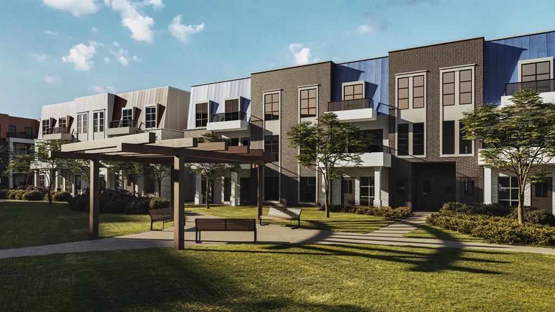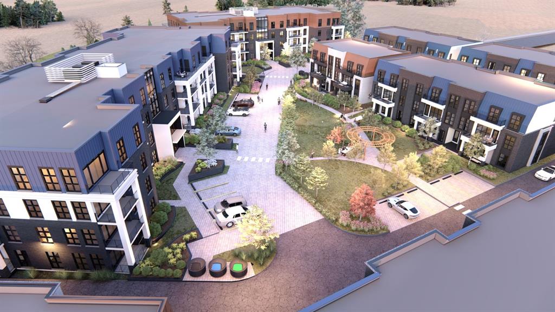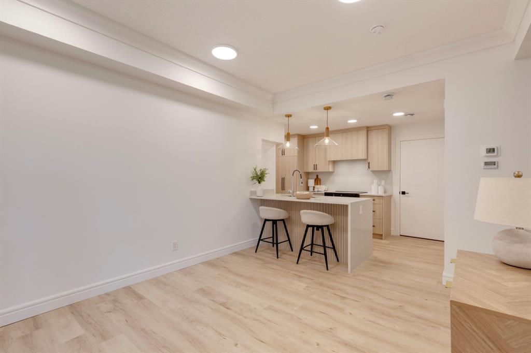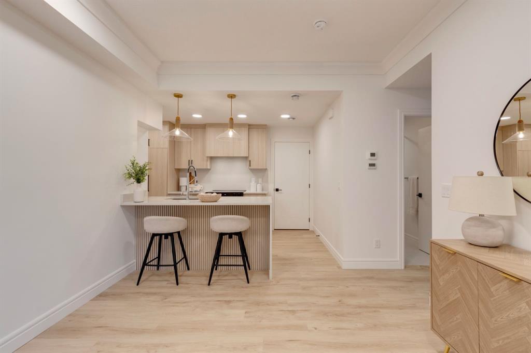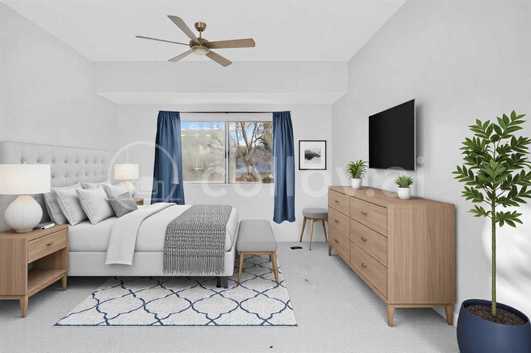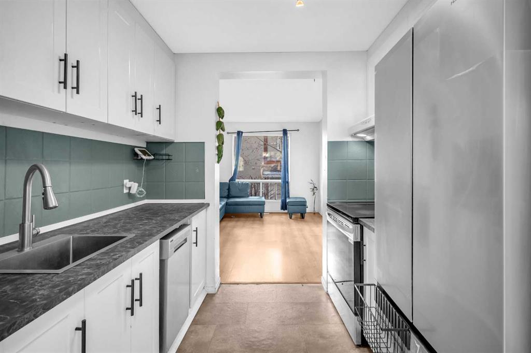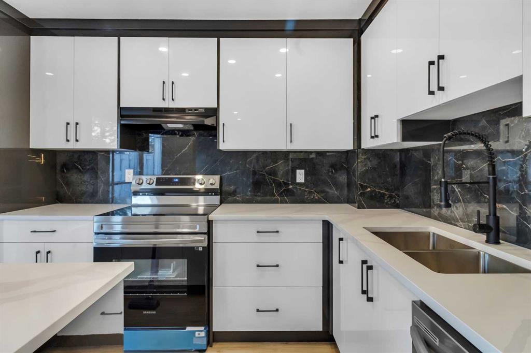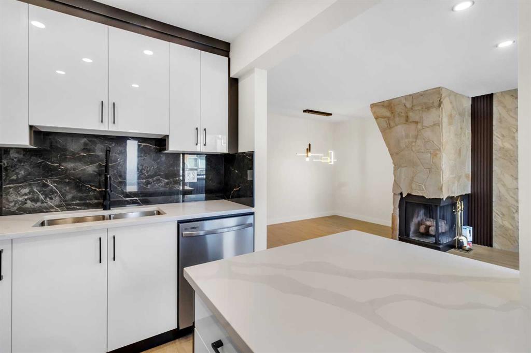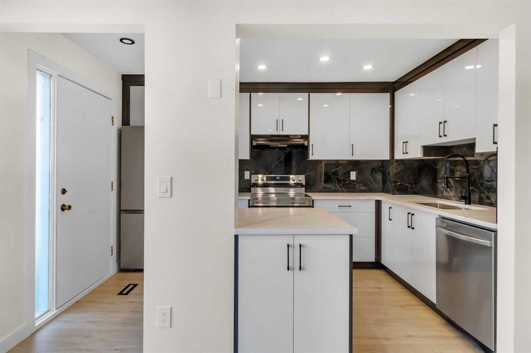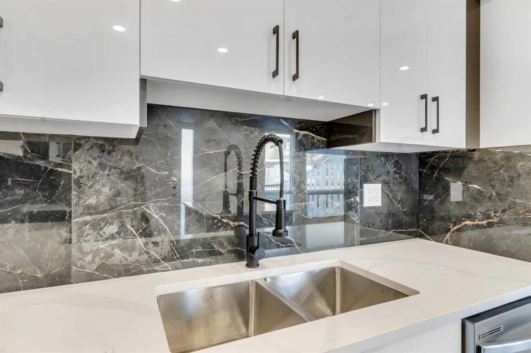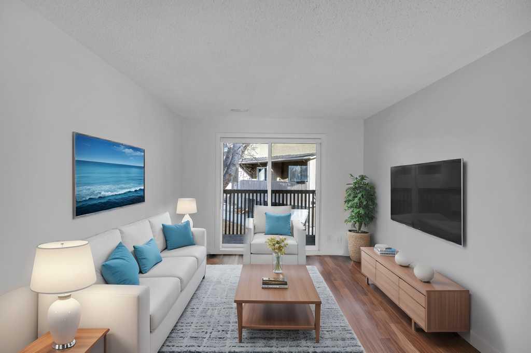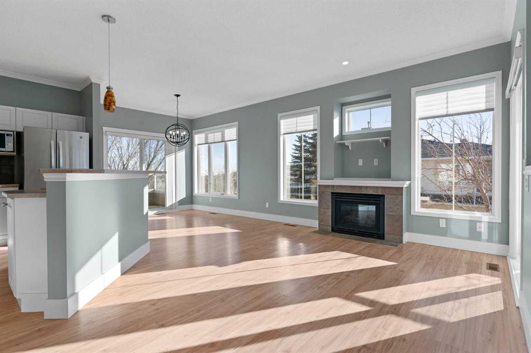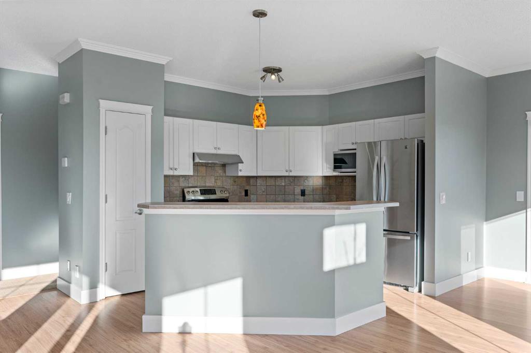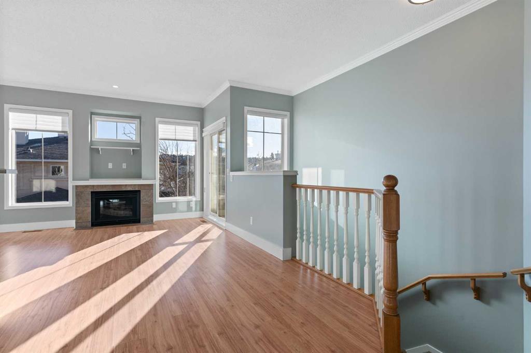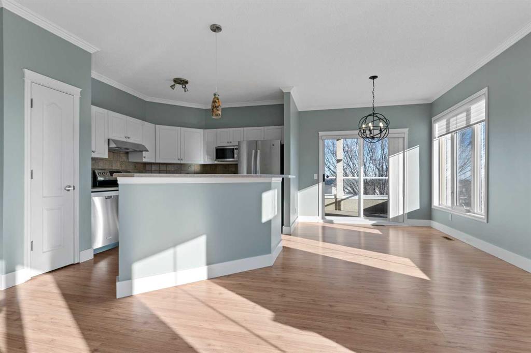87, 4936 Dalton Drive NW
Calgary T3A 2E4
MLS® Number: A2194779
$ 420,000
3
BEDROOMS
2 + 0
BATHROOMS
1,009
SQUARE FEET
1977
YEAR BUILT
Welcome to this beautifully renovated townhome in Dalton Mews, offering a perfect blend of modern updates and functional design in the heart of NW Calgary. Move-in ready, this home features stylish finishes throughout, including luxury vinyl plank flooring on the main level and granite countertops in the kitchen and bathrooms. The bright and open main floor layout is designed for both comfort and entertaining, with a spacious living area that includes a built-in entertainment centre. The updated kitchen boasts crisp white cabinetry, stainless steel appliances, and ample counter space, making it a dream for any home cook. Upstairs, you’ll find three well-sized bedrooms and a sleek 4-piece bathroom, providing a great layout for families or professionals needing extra space. The fully finished basement extends your living area with a large recreation room complete with built-ins, plus a separate utility, storage, and laundry area—where added cabinetry enhances functionality. A second 4-piece bathroom on this level adds extra convenience. Even thoughtful finishing touches, like the wrapped utility pole, ensure a polished look throughout. Step outside to enjoy the private front patio, an ideal spot for morning coffee, barbecuing, or relaxing in the fresh air. Conveniently located near parks, schools, shopping, and transit, this home offers easy access to everything you need. Stylish, updated, and move-in ready—this Dalton Mews gem is waiting for you!
| COMMUNITY | Dalhousie |
| PROPERTY TYPE | Row/Townhouse |
| BUILDING TYPE | Five Plus |
| STYLE | 2 Storey |
| YEAR BUILT | 1977 |
| SQUARE FOOTAGE | 1,009 |
| BEDROOMS | 3 |
| BATHROOMS | 2.00 |
| BASEMENT | Finished, Full |
| AMENITIES | |
| APPLIANCES | Dryer, Electric Stove, Microwave Hood Fan, Refrigerator, Washer |
| COOLING | None |
| FIREPLACE | N/A |
| FLOORING | Tile, Vinyl Plank |
| HEATING | In Floor, Forced Air |
| LAUNDRY | In Basement |
| LOT FEATURES | Landscaped |
| PARKING | Assigned, Stall |
| RESTRICTIONS | Pet Restrictions or Board approval Required |
| ROOF | Asphalt Shingle |
| TITLE | Fee Simple |
| BROKER | RE/MAX First |
| ROOMS | DIMENSIONS (m) | LEVEL |
|---|---|---|
| Game Room | 16`5" x 17`8" | Basement |
| Furnace/Utility Room | 4`9" x 8`2" | Basement |
| 4pc Bathroom | 4`11" x 8`2" | Basement |
| Laundry | 6`1" x 8`2" | Basement |
| Living Room | 17`3" x 10`10" | Main |
| Foyer | 11`4" x 6`10" | Main |
| Kitchen With Eating Area | 17`3" x 8`3" | Main |
| 4pc Bathroom | 8`0" x 4`10" | Upper |
| Bedroom | 11`5" x 8`4" | Upper |
| Bedroom | 11`5" x 7`3" | Upper |
| Bedroom - Primary | 13`11" x 9`11" | Upper |






















