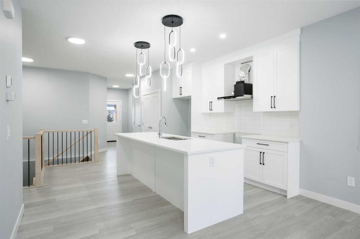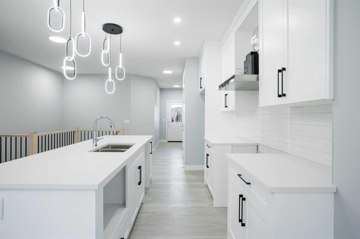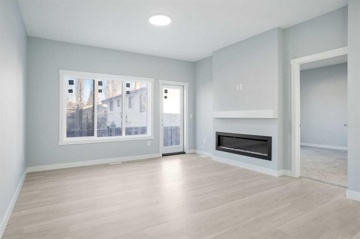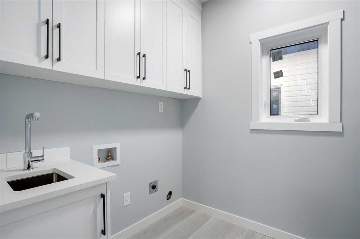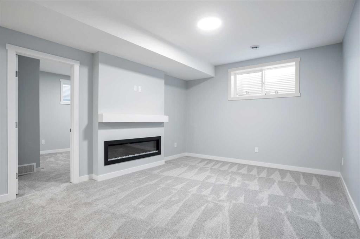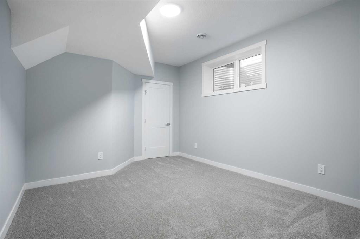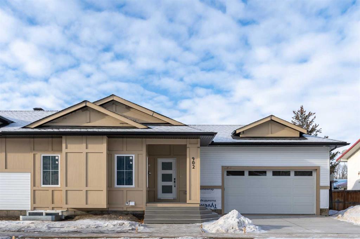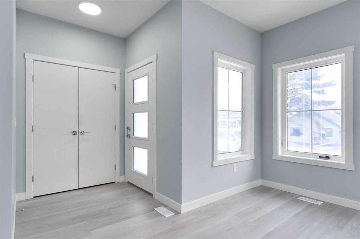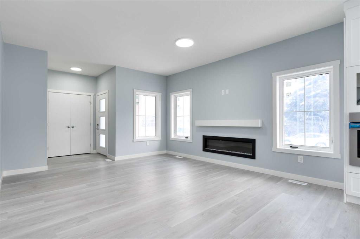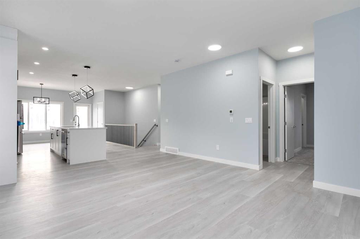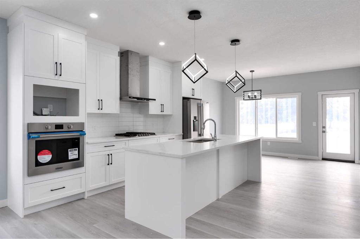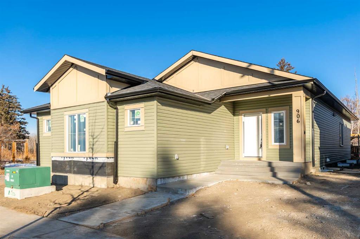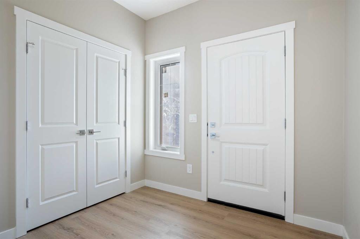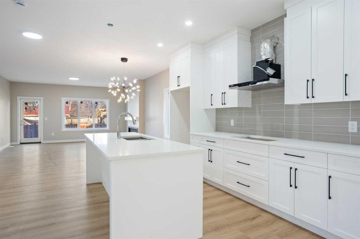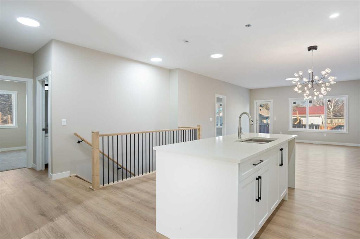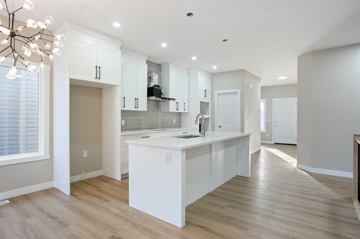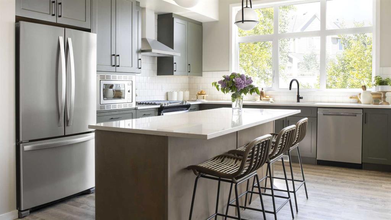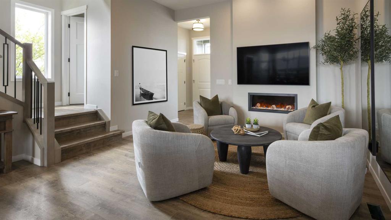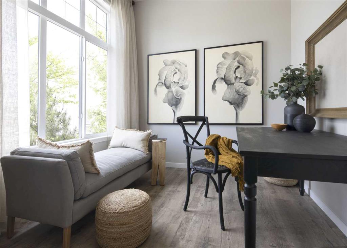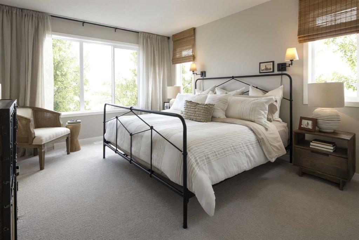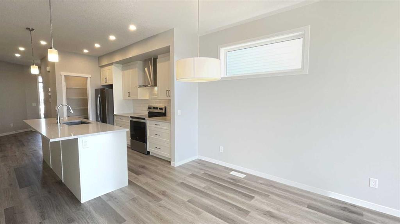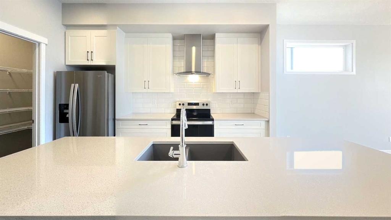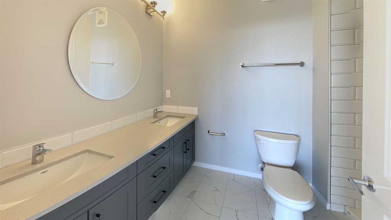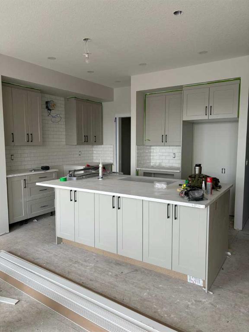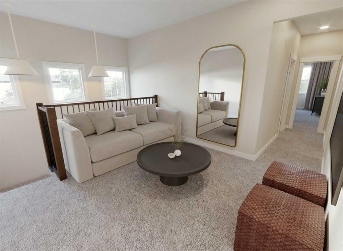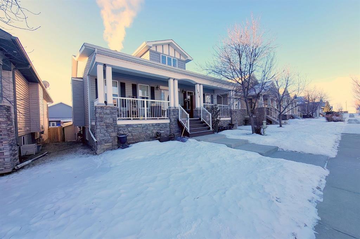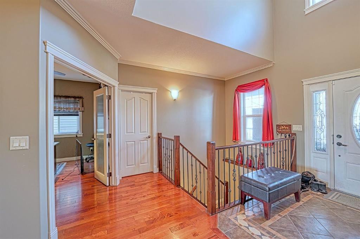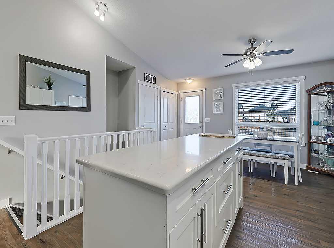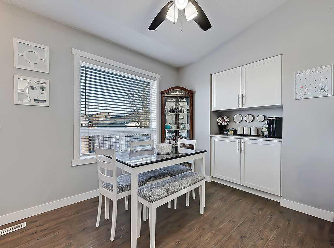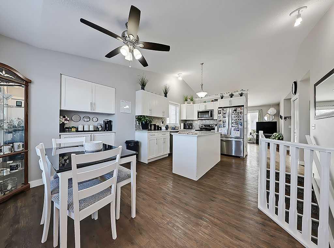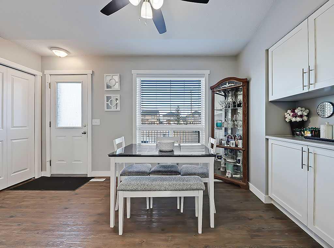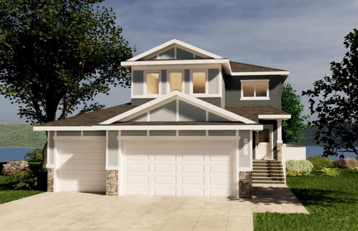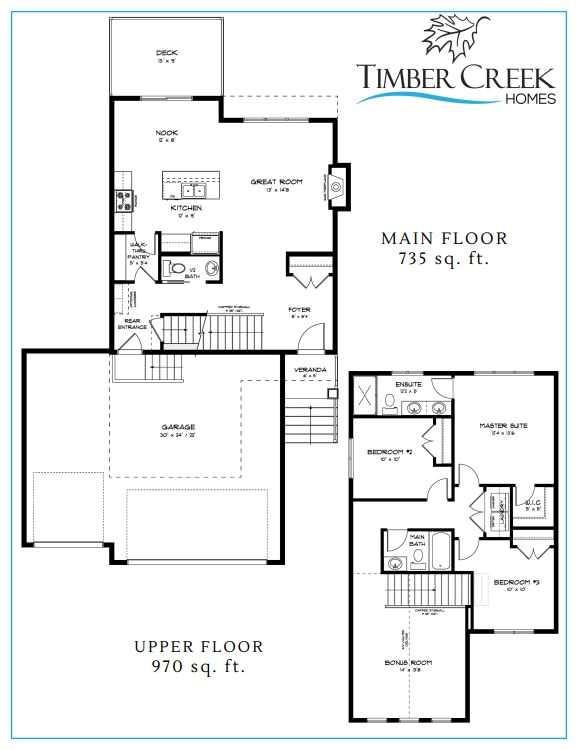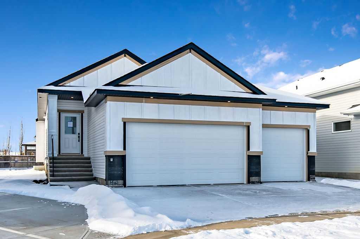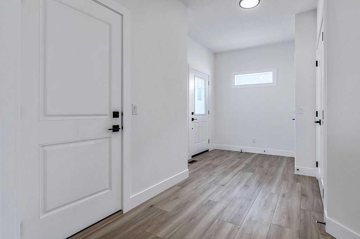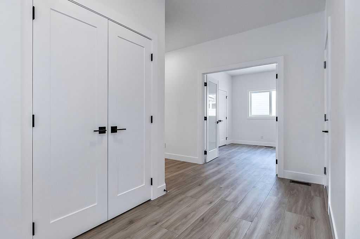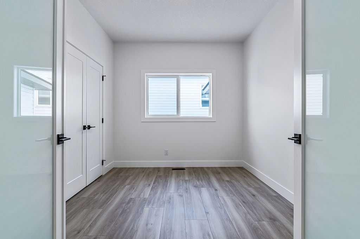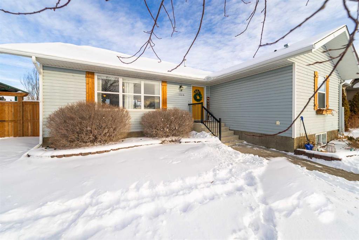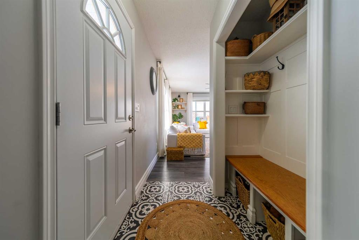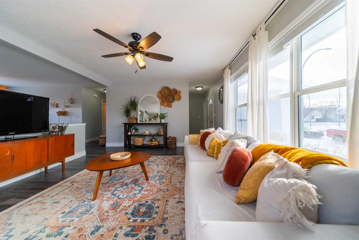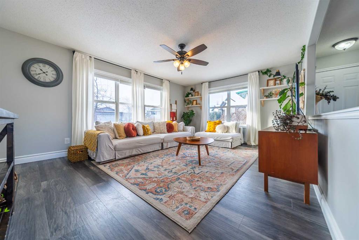904 Macleod Trail SW
High River T1V 1C1
MLS® Number: A2180604
$ 629,900
3
BEDROOMS
2 + 1
BATHROOMS
1,235
SQUARE FEET
2025
YEAR BUILT
This fully finished bungalow has a choice location in the West End of High River and is fully finished with very spacious rooms. The main floor has an excellent open plan with 9 ‘ceilings, a large entryway, a deluxe primary suite and a laundry room. The kitchen includes a large island, quartz counters, under-mount sink, excellent tilework, and lots of storage space. Downstairs is finished with two big bedrooms, a family room with a small bar, and oversized windows. This home is close to downtown Spitzee School, High River Hospital and the Beachwood Nature Preserve. Extras including a 14’ deck, two fireplaces and LVP flooring.
| COMMUNITY | McLaughlin Meadows |
| PROPERTY TYPE | Detached |
| BUILDING TYPE | House |
| STYLE | Bungalow |
| YEAR BUILT | 2025 |
| SQUARE FOOTAGE | 1,235 |
| BEDROOMS | 3 |
| BATHROOMS | 3.00 |
| BASEMENT | Finished, Full |
| AMENITIES | |
| APPLIANCES | Range Hood |
| COOLING | None |
| FIREPLACE | Electric, Living Room |
| FLOORING | Carpet, Ceramic Tile, Vinyl Plank |
| HEATING | Forced Air |
| LAUNDRY | Laundry Room, Main Level |
| LOT FEATURES | Level |
| PARKING | Double Garage Attached |
| RESTRICTIONS | None Known |
| ROOF | Asphalt Shingle |
| TITLE | Fee Simple |
| BROKER | RE/MAX Southern Realty |
| ROOMS | DIMENSIONS (m) | LEVEL |
|---|---|---|
| 4pc Bathroom | 29`9" x 16`2" | Basement |
| Bedroom | 46`9" x 37`2" | Basement |
| Bedroom | 45`5" x 37`2" | Basement |
| Game Room | 98`2" x 47`0" | Basement |
| Storage | 34`9" x 27`11" | Basement |
| 2pc Bathroom | 16`2" x 16`2" | Main |
| 5pc Ensuite bath | 37`2" x 28`5" | Main |
| Dining Room | 41`3" x 32`3" | Main |
| Kitchen | 44`3" x 39`4" | Main |
| Laundry | 37`6" x 28`9" | Main |
| Living Room | 44`7" x 42`5" | Main |
| Bedroom - Primary | 42`11" x 42`1" | Main |
| Furnace/Utility Room | 28`2" x 16`8" | Main |
| Walk-In Closet | 29`6" x 23`0" | Main |



